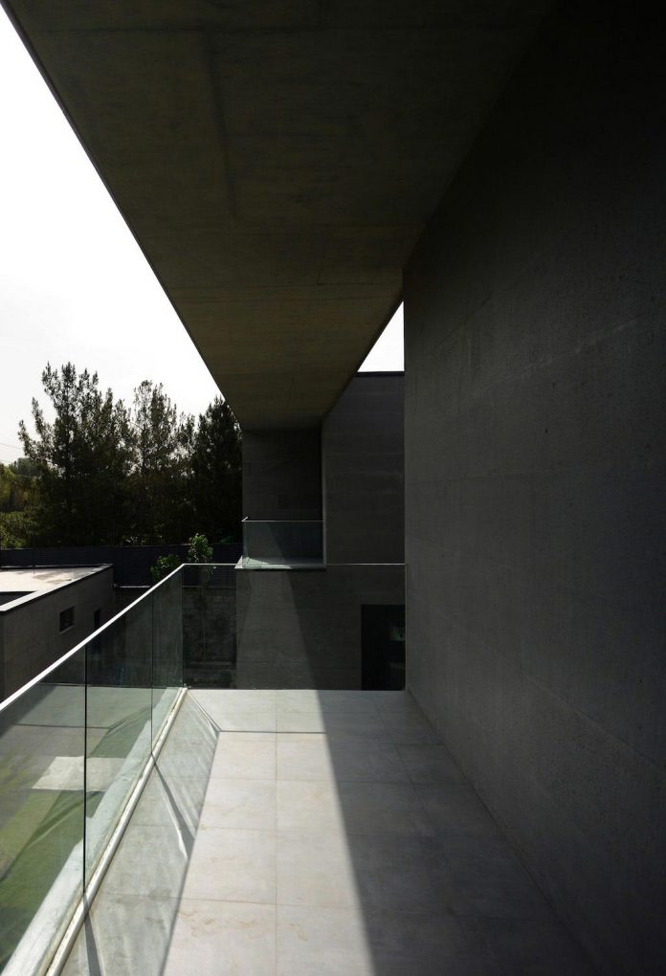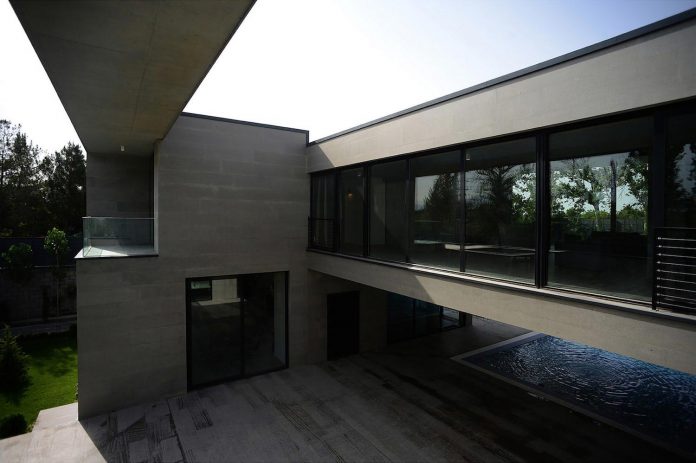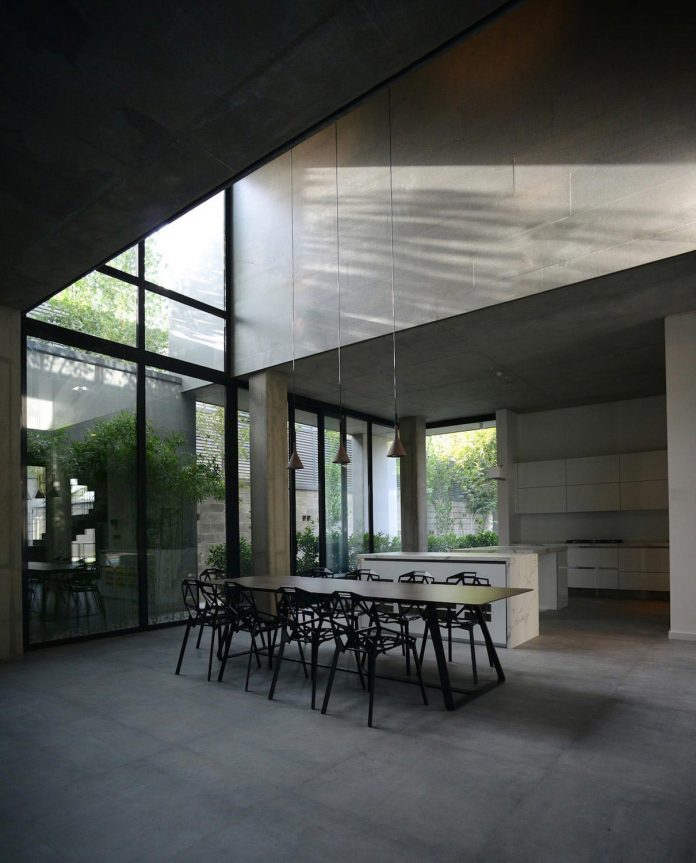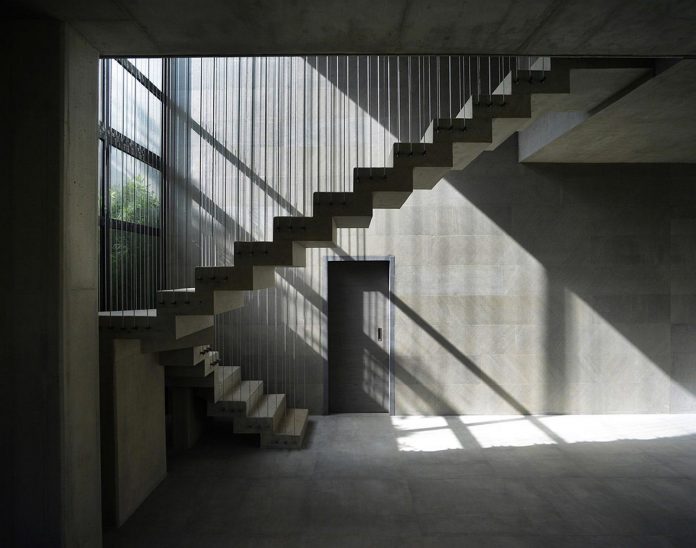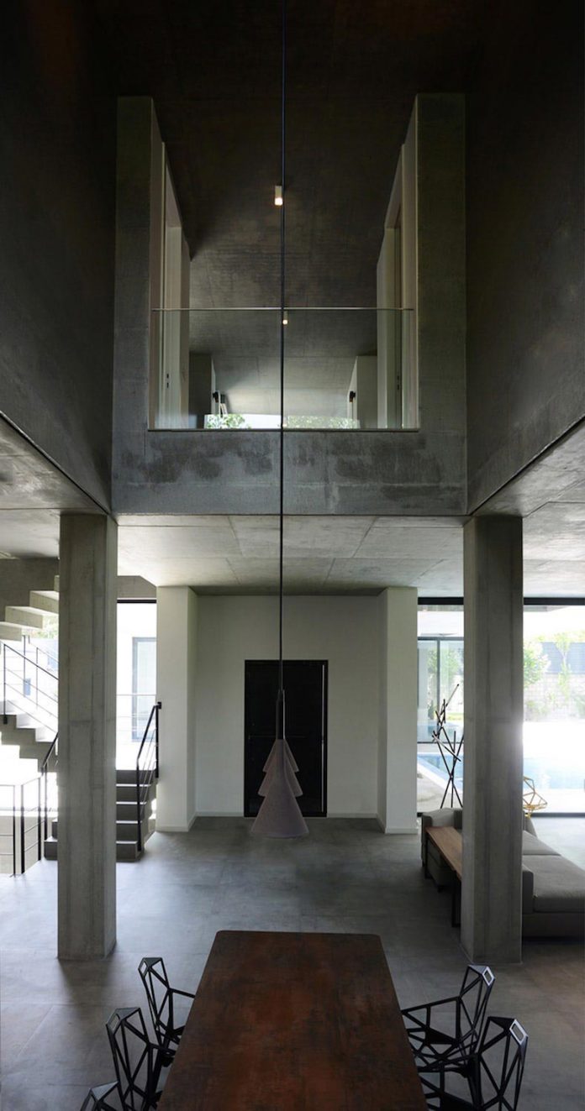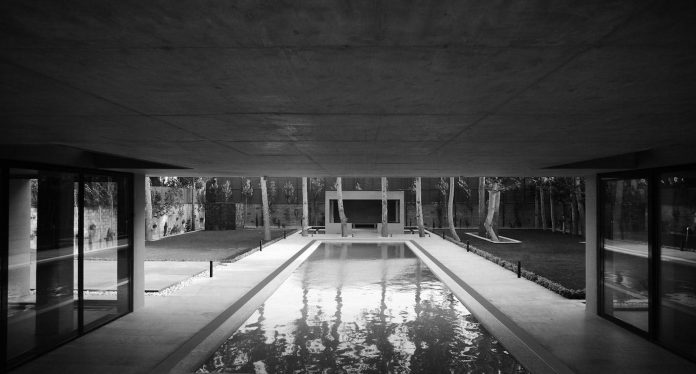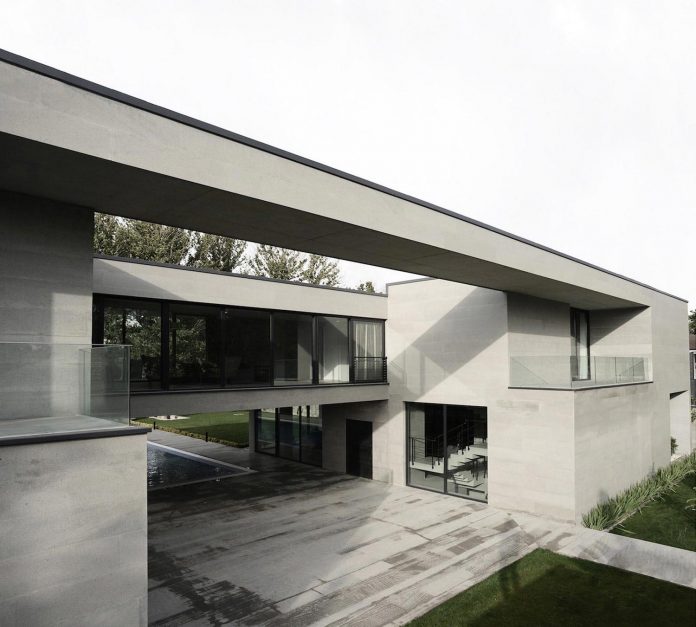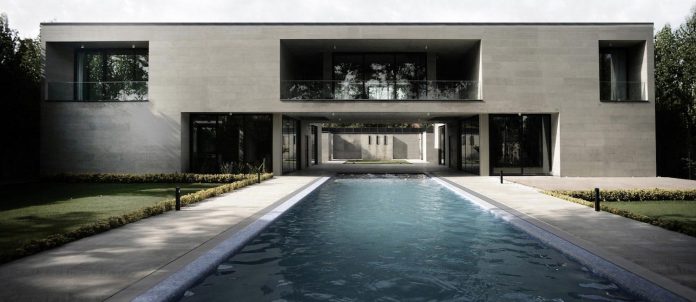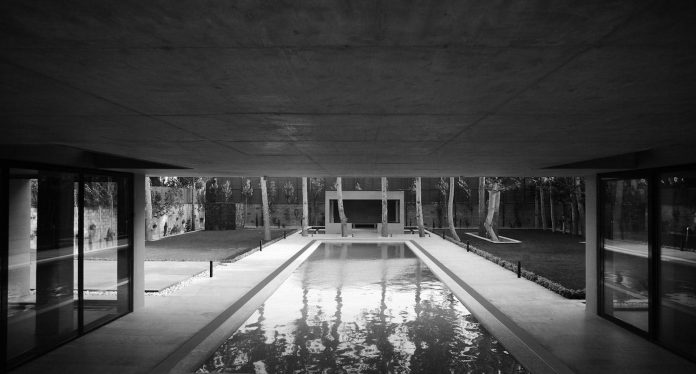Villa project that seeks to develop the essential structures of Persian architecture
Architects: Kamran Heirati Architects
Location: Malard Road, Karaj, Iran
Year: 2016
Photo courtesy: Kamran Heirati Architects
Description:
“The “Passage” project seeks to develop one of the essential structures of Persian architecture, The” Garden”. In a persian garden, architecture seeks to see the building and the site as a whole and unique entity. This project also, intends to identify itself as a passage or a frame to emphasize on the presence of the site not only as the exterior but also as a stream which flows around and inside the building. The axes of the building and the site intersect at the center or the “heart” of the building. The heart in this scenario is a space where the exploration of the building starts and ends.
Villa Safa-dasht is located in the suburbs of Karaj city with around 1100 sqm. area, in a site of around 2400 sqm. The villa consists of two parts, the main living area and the semi – private living area, separated at the same level, which are connected by the second part of the building, an elevated component which includes the private spaces.
A passage, starting from the site entrance, passes through the space under the elevated volume which gives the main entrances of the villa, and ends at the canopy.”
