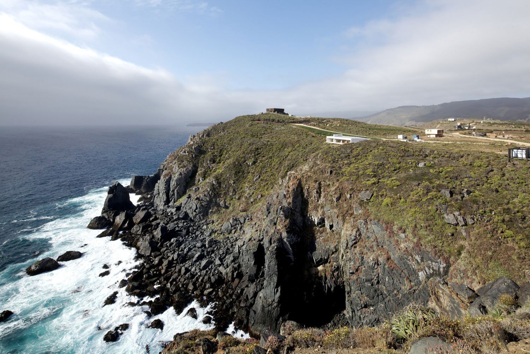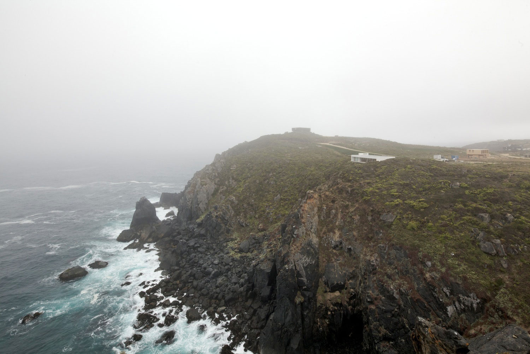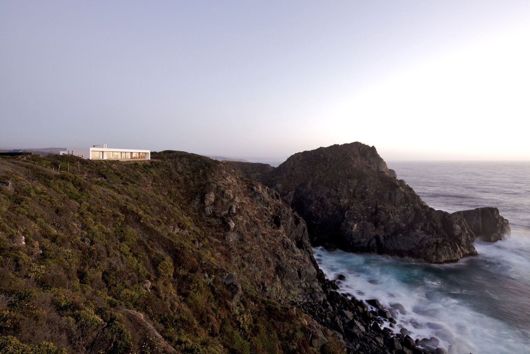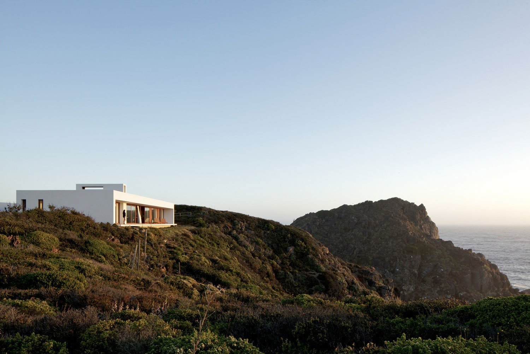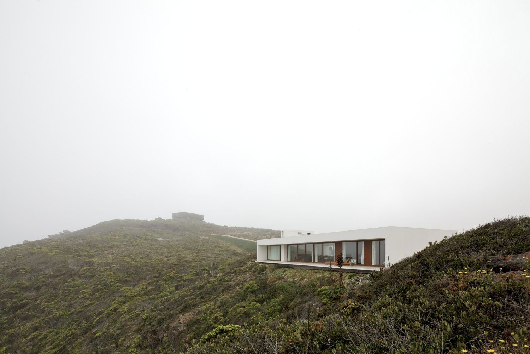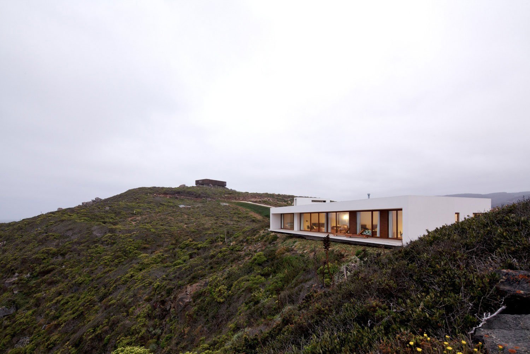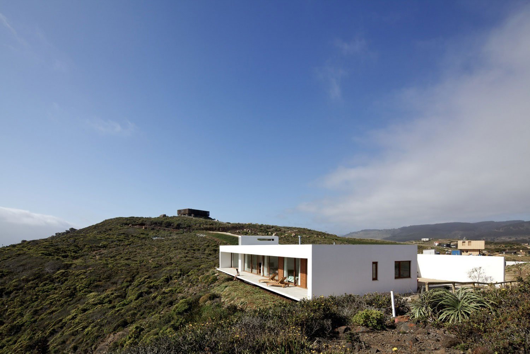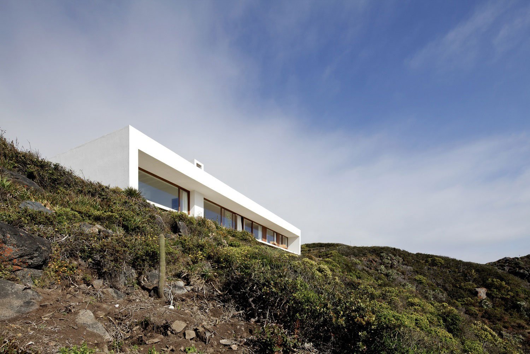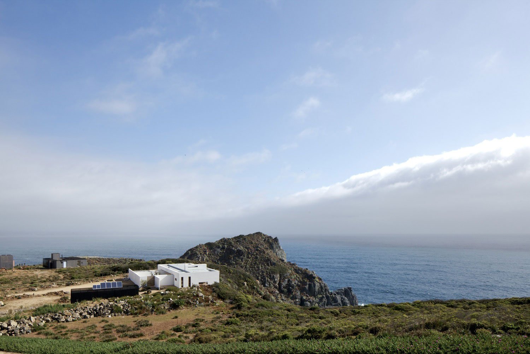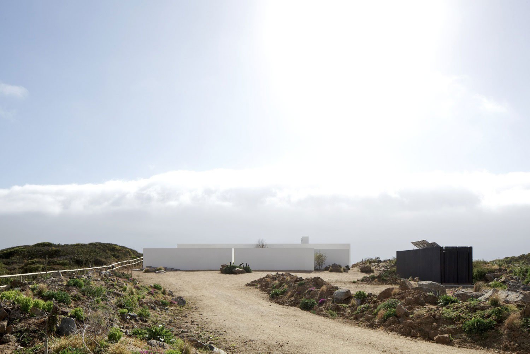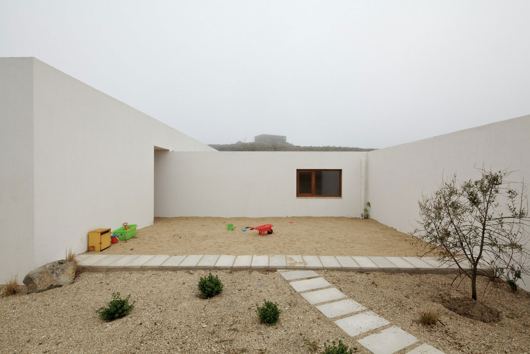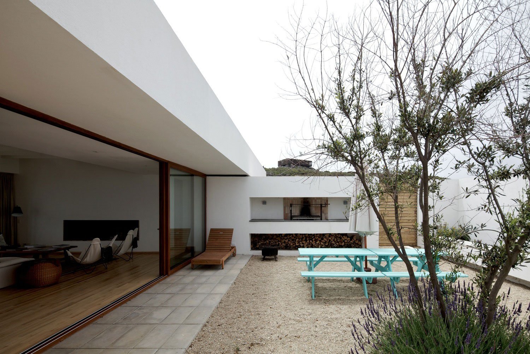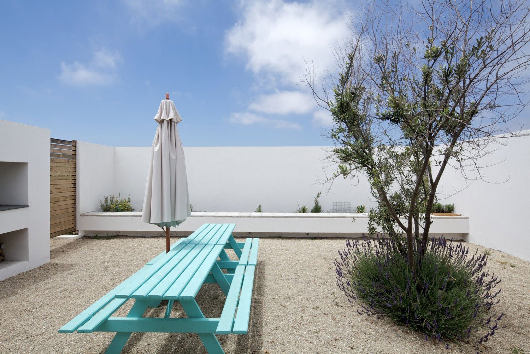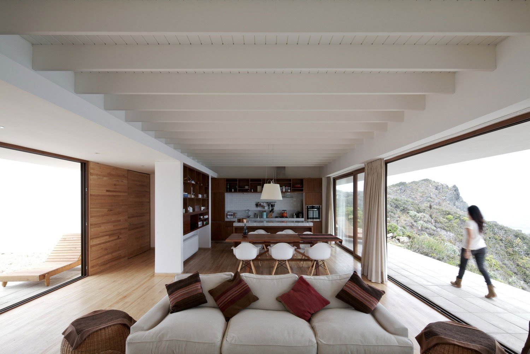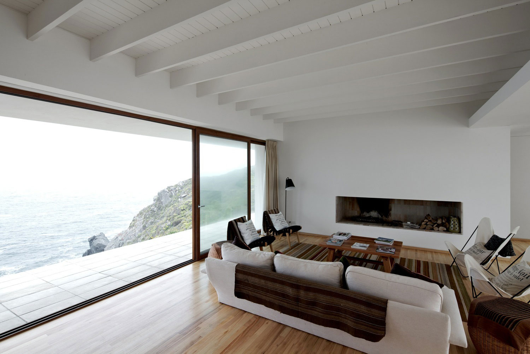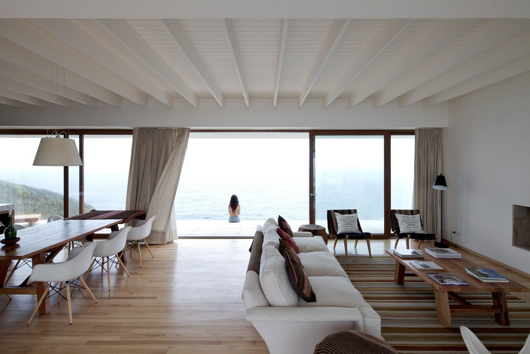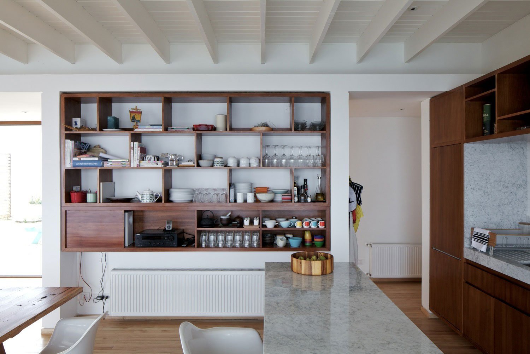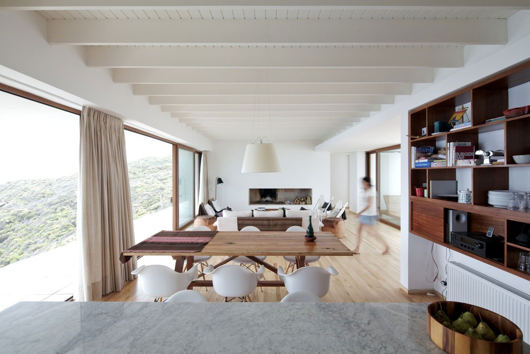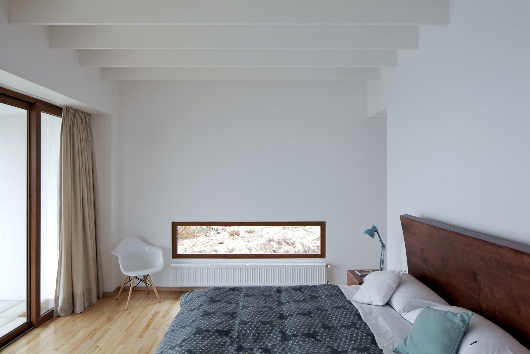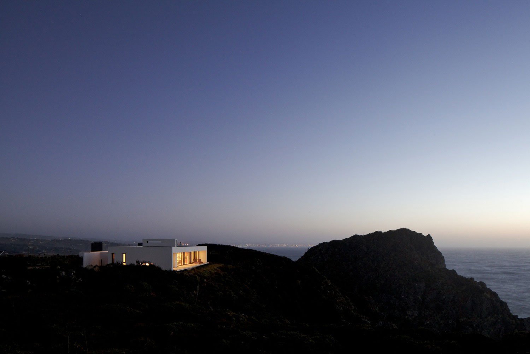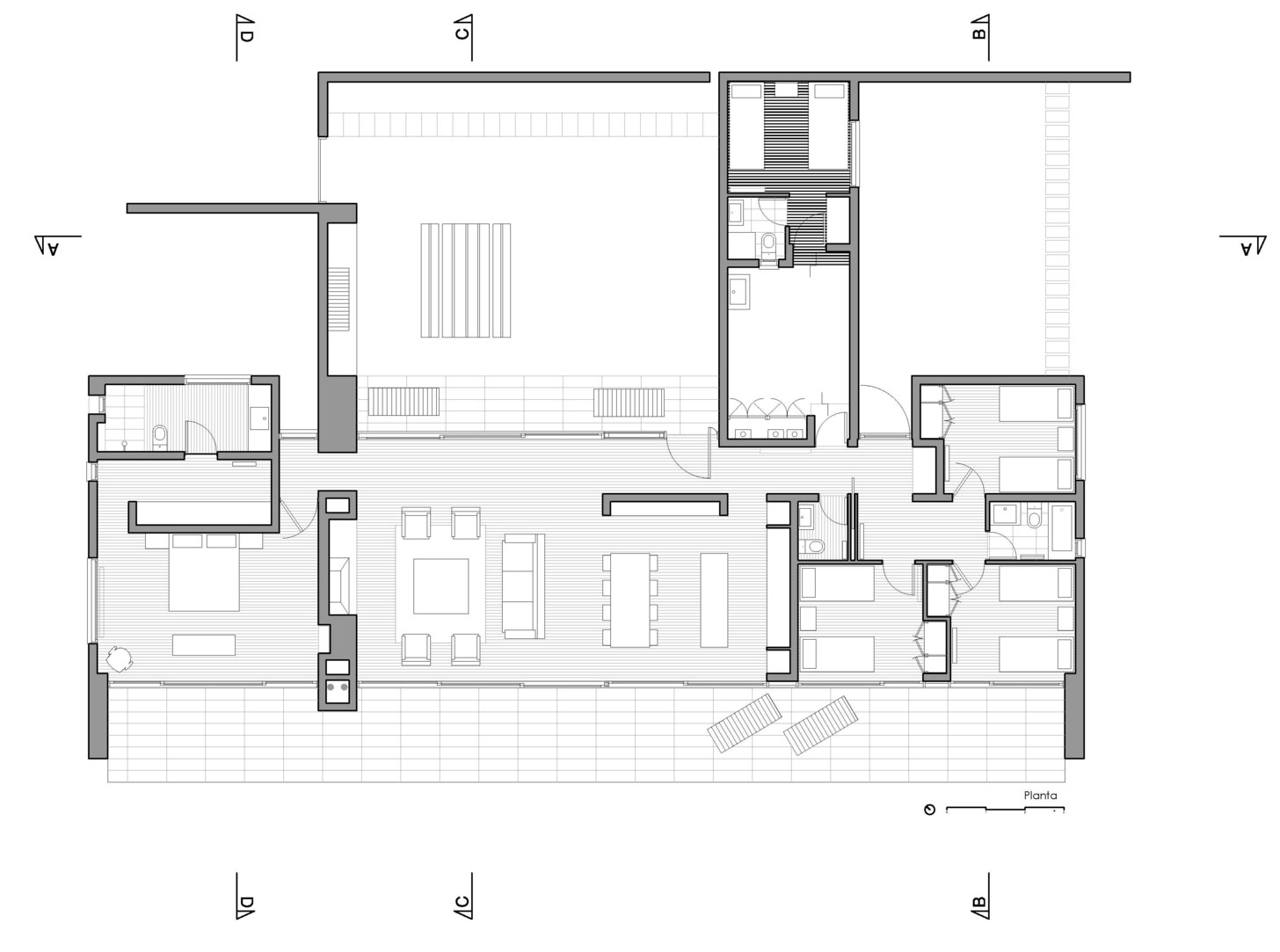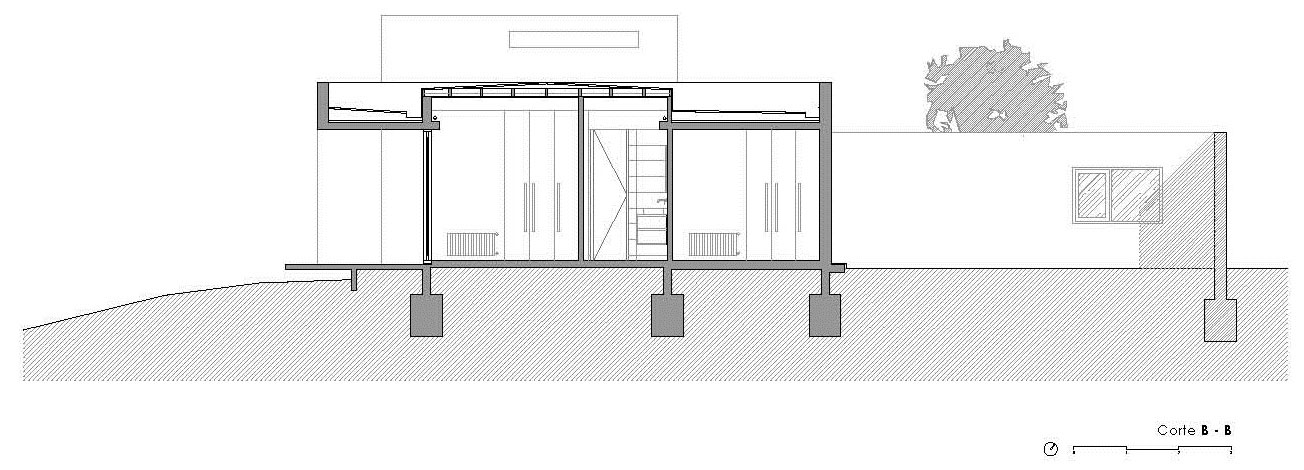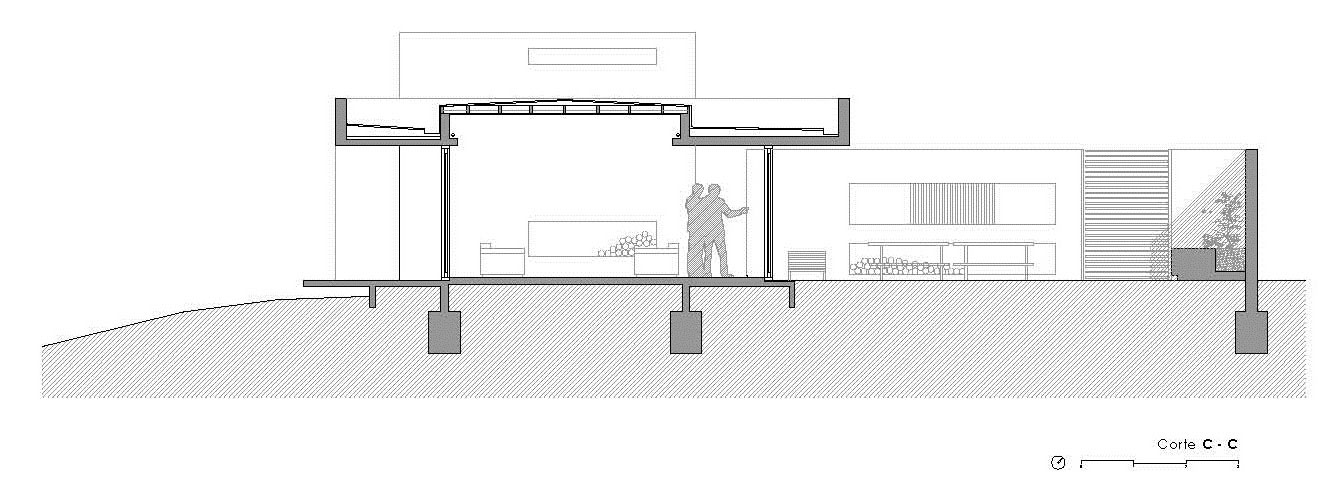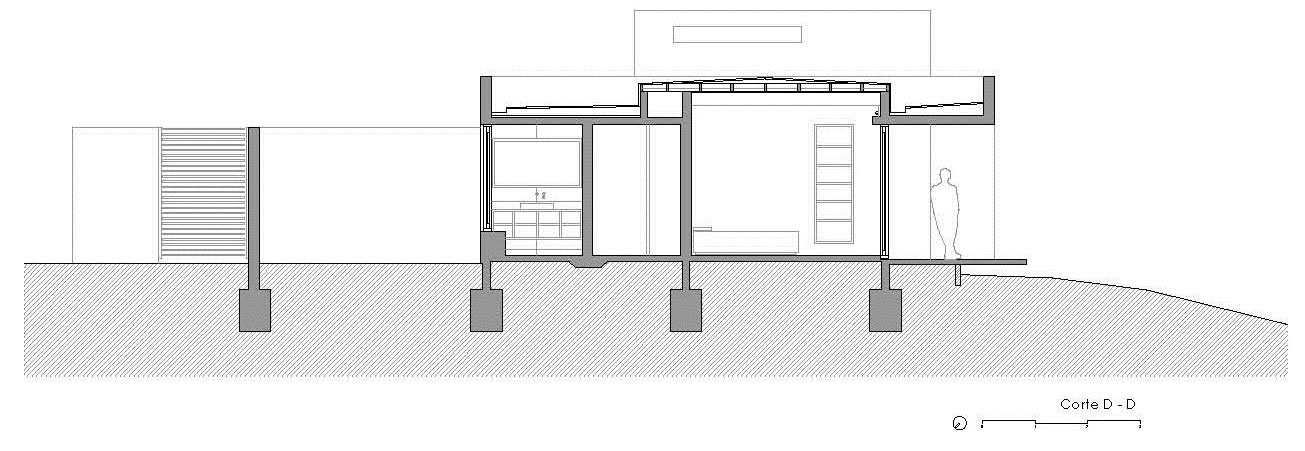Tunquen House by Nicolás Lipthay Allen / L2C
Architects: Nicolás Lipthay Allen / L2C
Location: Tunquen, Algarrobo, Valparaíso Region, Chile
Year: 2012
Photo courtesy: Nico Saieh
Description:
Tunquen House, located 160 km (100 miles) from the city of Santiago, is on the first line of the waterfront on a cliff over 50 meters (164 feet) above sea level. The house sits on the oceanfront in a contemplative and respectful manner, as a frame for nature and the environment.
It is defined as a single volume of white concrete which is divided into three areas. The main area houses the living room, dining and kitchen, leaving at one end the master bedroom and its services, and at the other the bedrooms for children and guests. This way, the house can set two scales of use, the first is when the owners are at the house by themselves, and the second is when they are there with the kids or guests.
The climatic conditions of the area, dominated by a powerful south wind, conditioned the design. Attached to the living area is a courtyard that has multiple functions, the most important is to be outside sheltered from the wind, in connection with the view and the interior of the house. This same courtyard provides the access, an outdoor dining area and garden.
The structure of the house is made up of a “bracket” of reinforced concrete which along with the fireplace and the walls of the exterior courtyards shape the projected volume, the roof is based on beams and wood, giving texture and greater height to the spaces.
Thank you for reading this article!



