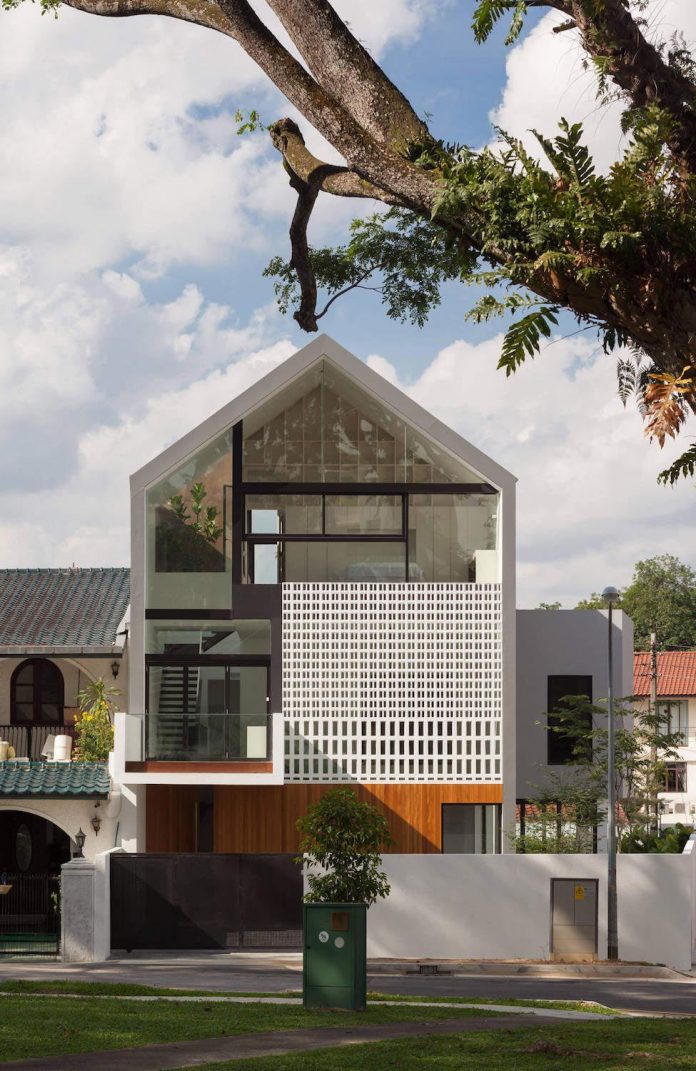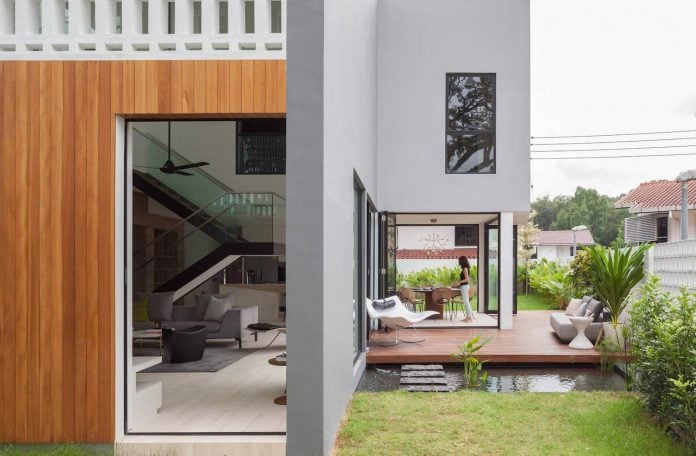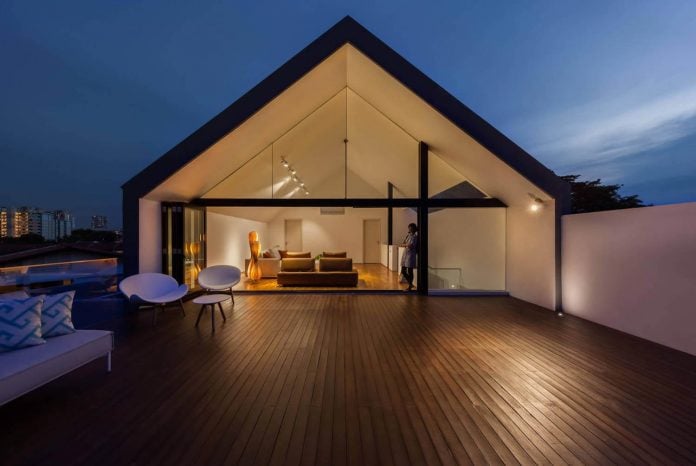Through House by Materium has an internalized private ‘climb’ from park to hill, through a passage
Architects: Materium
Location: Singapore
Year: 2016
Area: 3.767 ft²/ 350 m²
Photo courtesy: Materium
Description:
“Flanked on three sides by other houses, it finds itself in the middle between a small park in front and a hill further behind. This position allows the house to set up a distant dialogue between them. In front, a U-shaped balcony cantilevers out above street level to channel the park into the interior where raintree canopies frame an intimate study.
At the back, an open roof terrace cuts back the house massing above the rear neighbors to take in views of the distant forest hill. Between this two ends, internal rooms are pulled back to create a non-linear spatial passage from front to back, shunning the view of surrounding neighbors. This internalized private ‘climb’ from park to hill, through the passage, forms the main spine around which the rest of the domestic spaces are arranged.
On one side of the passage, the living room atrium extends up from the ground floor. Here, a white veil of grided sunscreen fragments the park foliage into moving glimpses of green. Lit by daylight from the side garden, filtered light from the front and skylight above the staircase, the nature of this space changes as the natural light it receives constantly shifts throughout the day.”
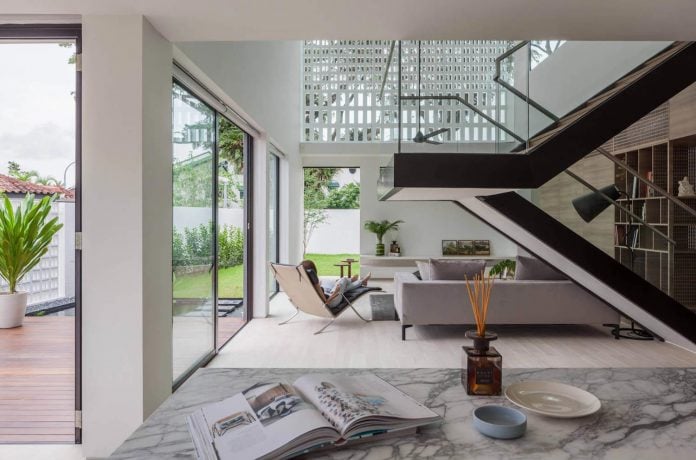
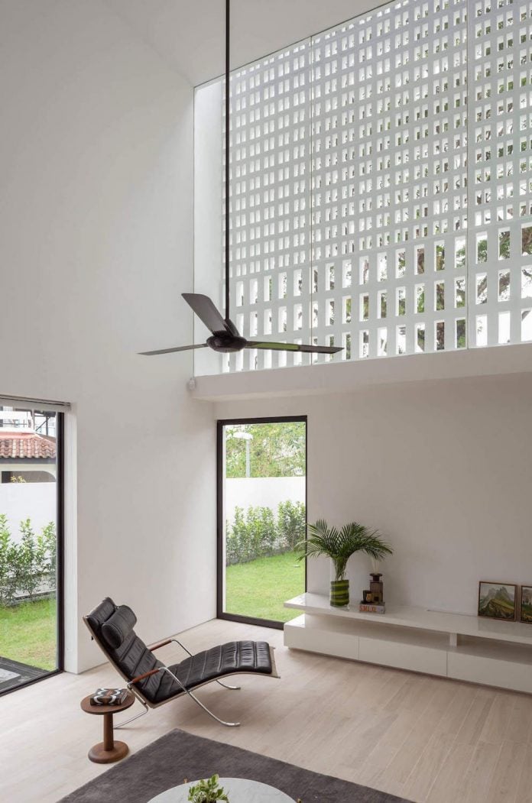
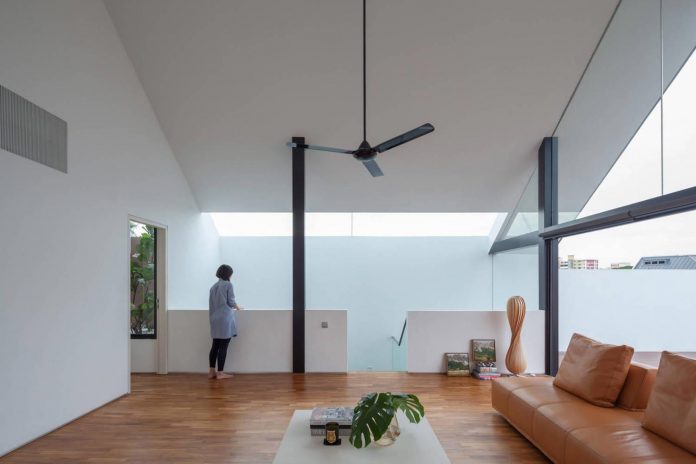
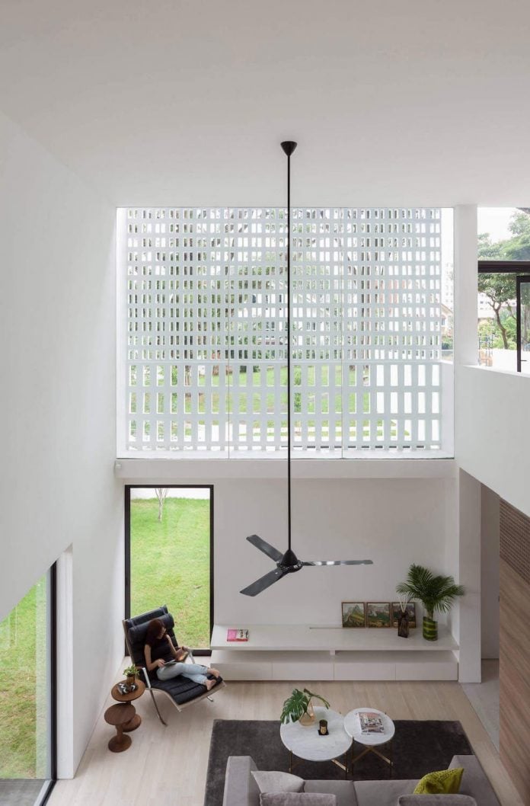
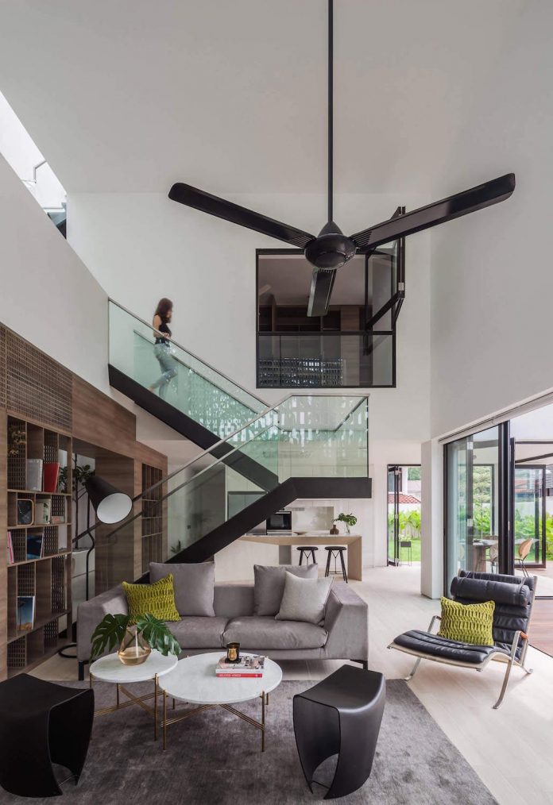
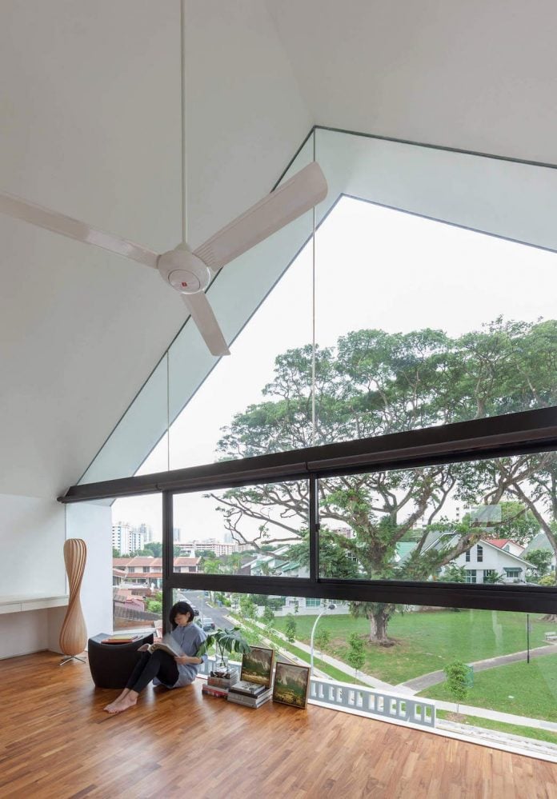
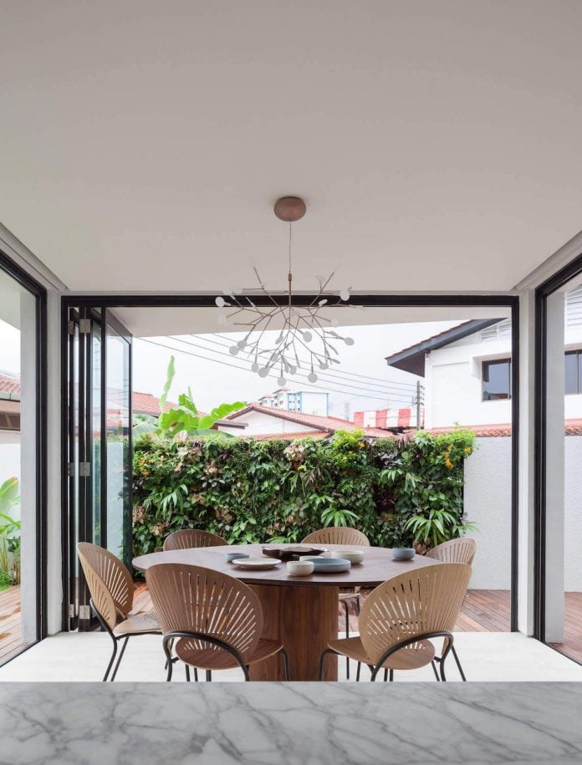
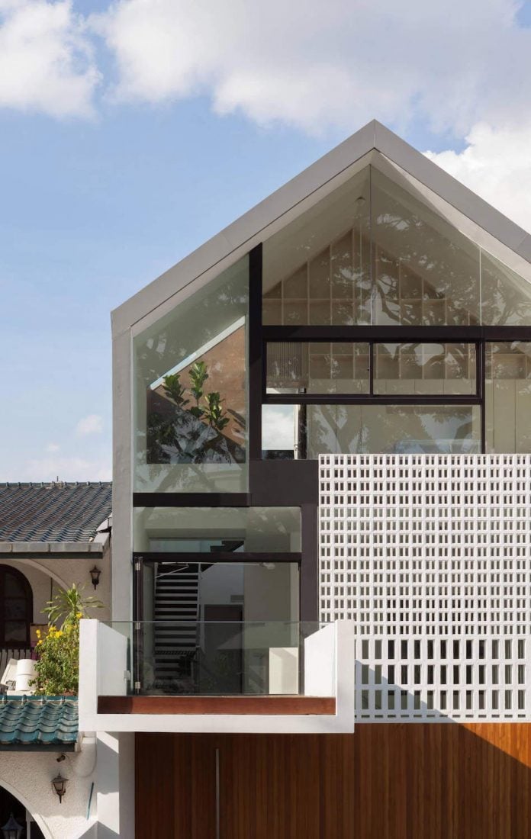
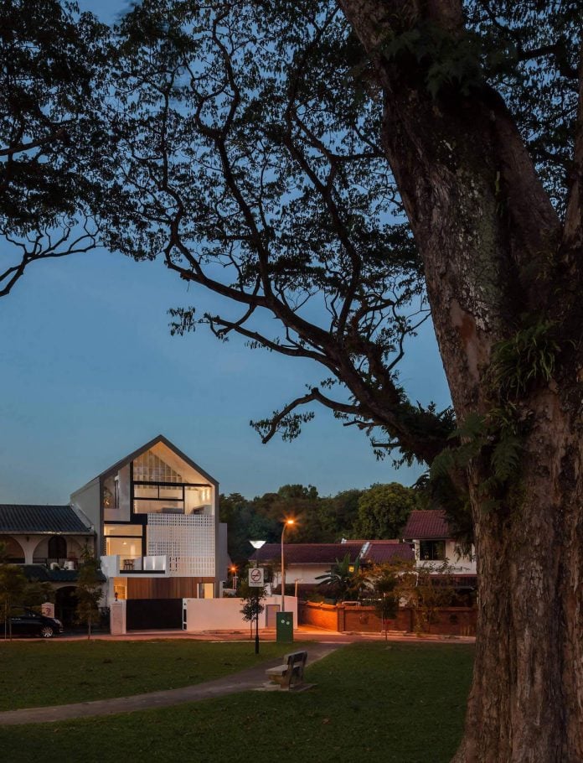
Thank you for reading this article!



