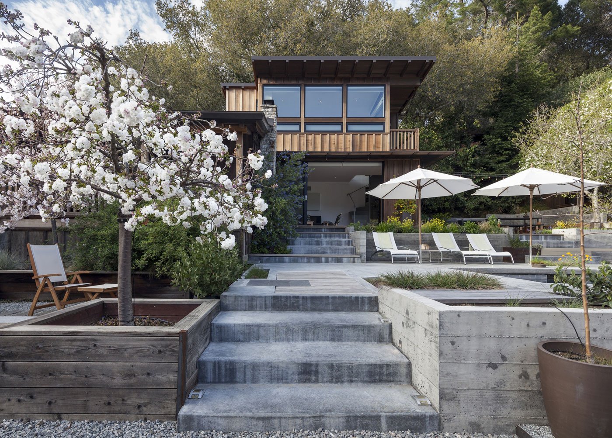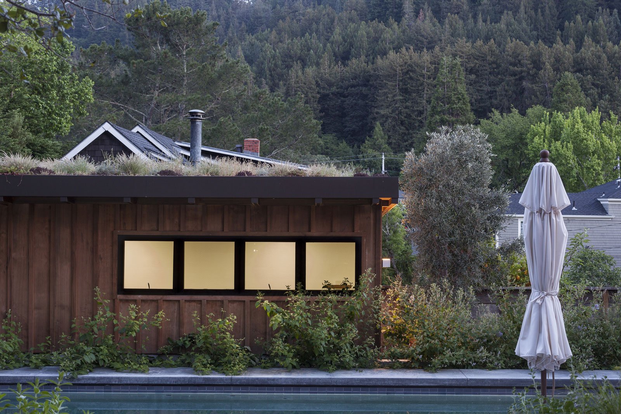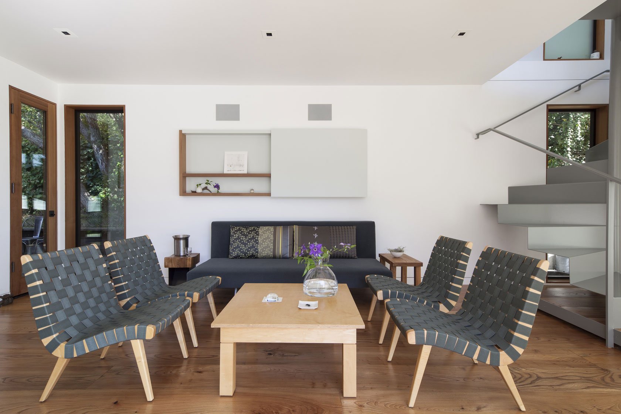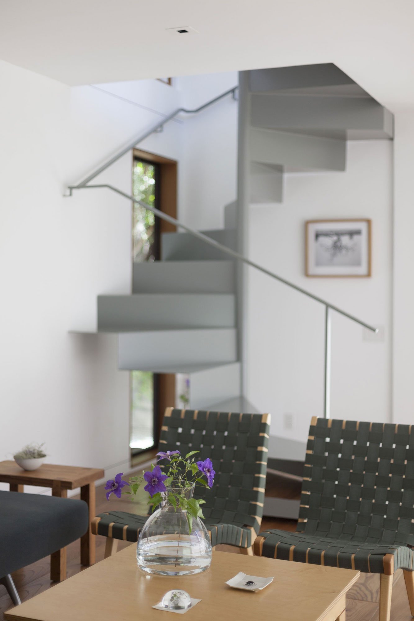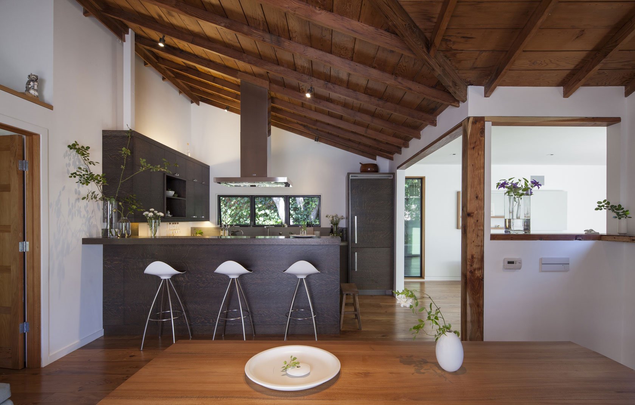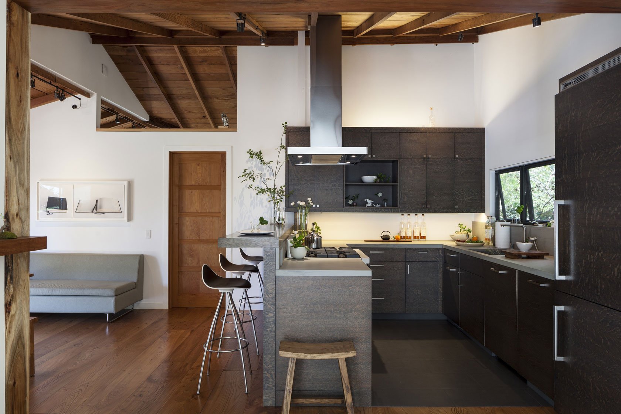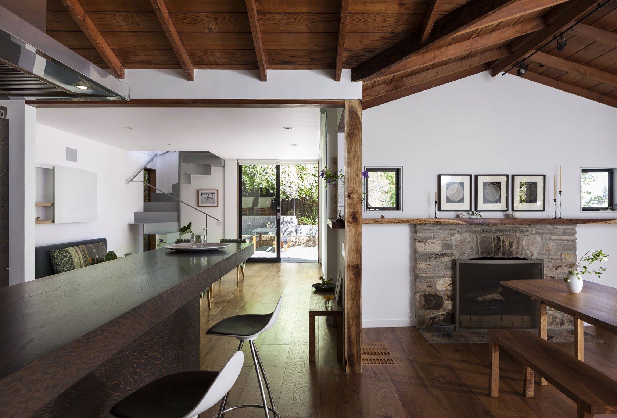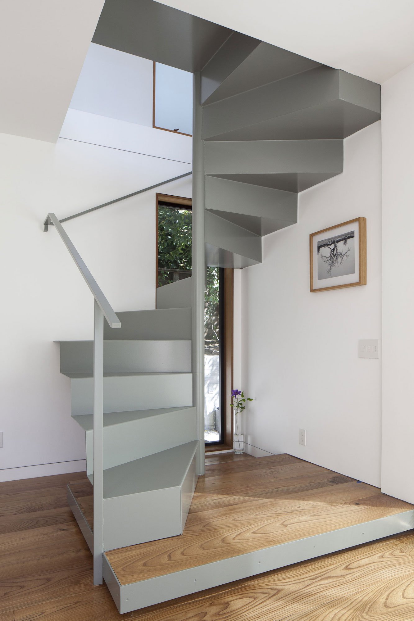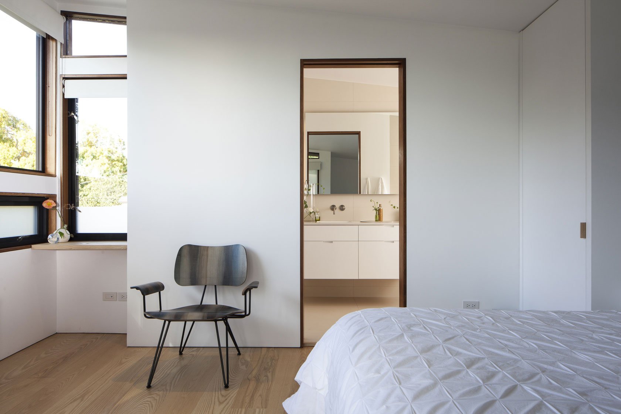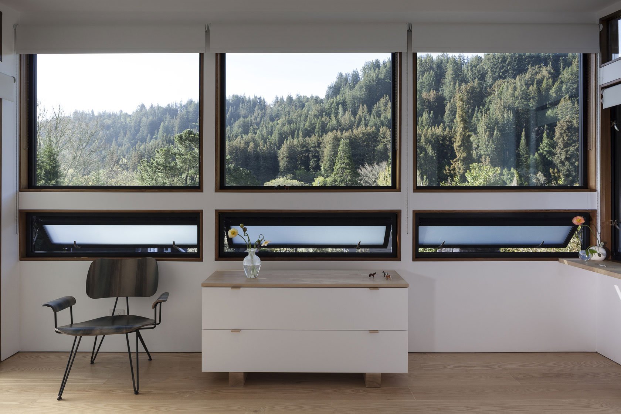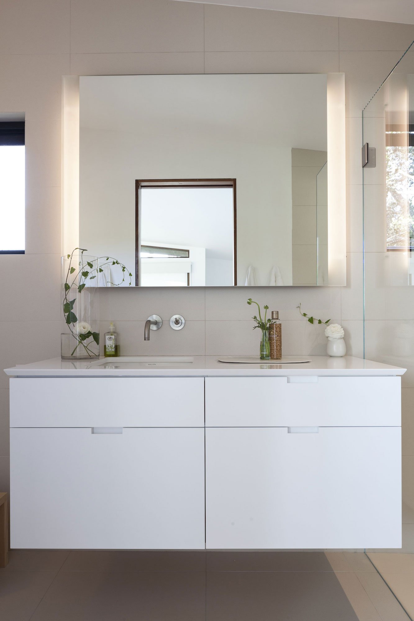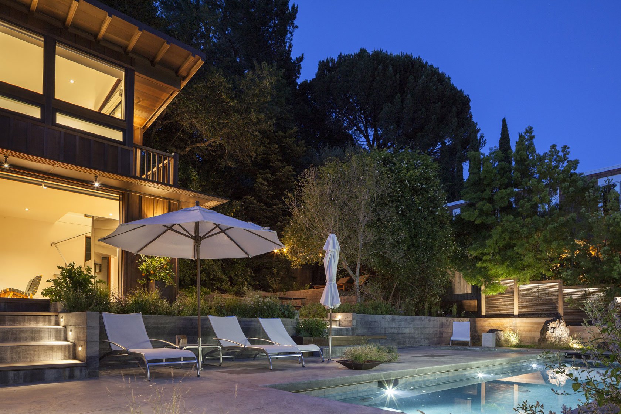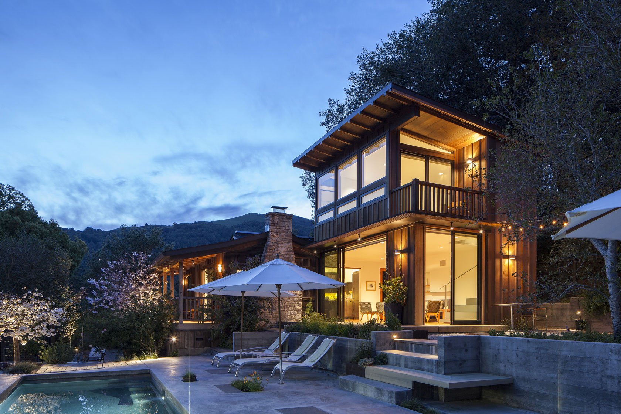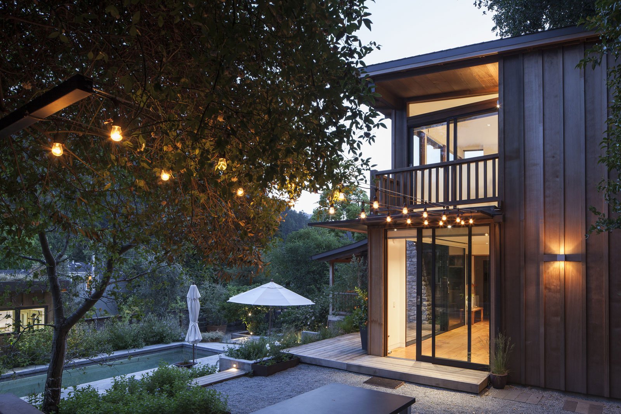The Shack by Feldman Architecture
Location: San Rafael, Marin County, California, USA
Year: 2012
Photo courtesy: Phil Bond
Description:
Lovingly coined ‘the Shack,” this jewel-like cottage is an escape from City life for a busy San Francisco couple. The existing home was composed of low ceilings and partition walls creating dark spaces. However, the home held the potential for beautiful mountain views and if one looked carefully, hints of character and charm emerged. Rare old growth redwood siding of the original home and a Sonoma stone fireplace were both maintained as prominent features of the renovation.
During phase one, the original Douglas Fir ceilings were revealed as the sloped roof was opened up and inspired the use of reclaimed, local woods for the mantel, floors and interior doors. These woods warm the interiors and compliment the views to the gardens and Mount Baldy beyond. The kitchen and living room were opened up to an outdoor seating and dining area. Given the limited space and the open views from the living room, the kitchen cabinets were planned down to the details, much like a ship’s galley. The bathroom was brightened with a large translucent window and light porcelain tiles.
Shortly after the first phase finished, design and construction began on phase two, including a two story addition, garage with green roof and stepped terraces with a swimming pool. The addition extends the area of living room and adds a second floor master suite with sweeping views of Mount Baldy. The addition and garage are primarily made of materials similar to the original house with board and batten siding in a natural stain.
Thank you for reading this article!



