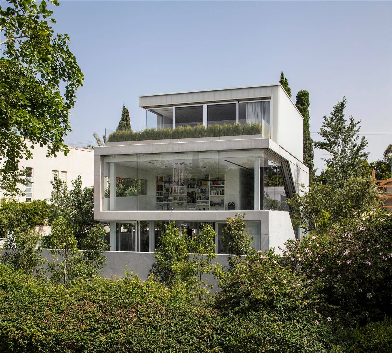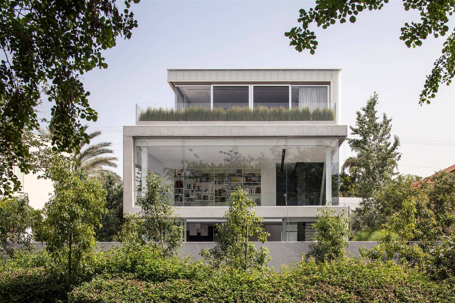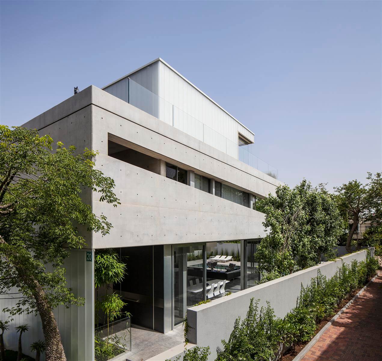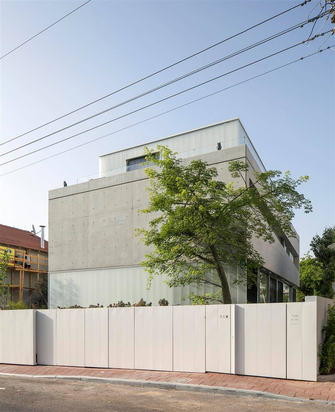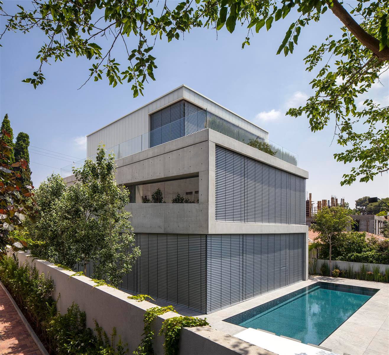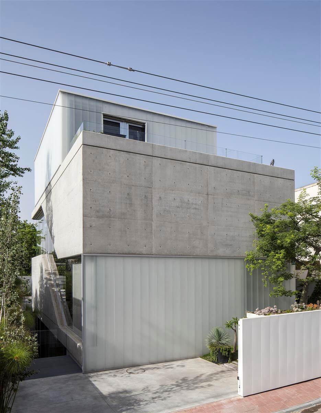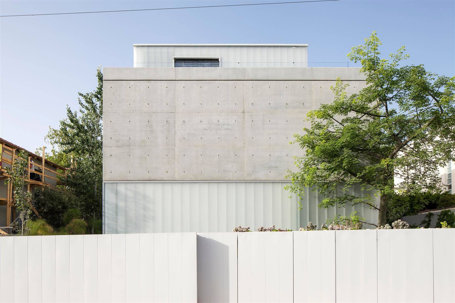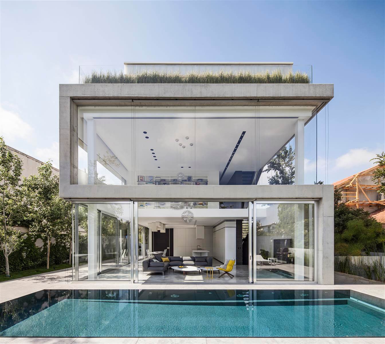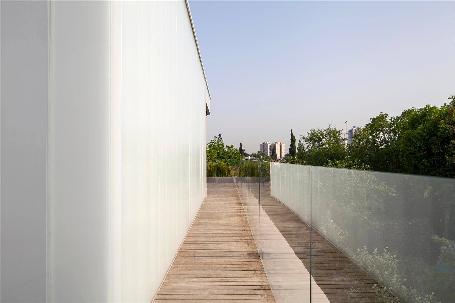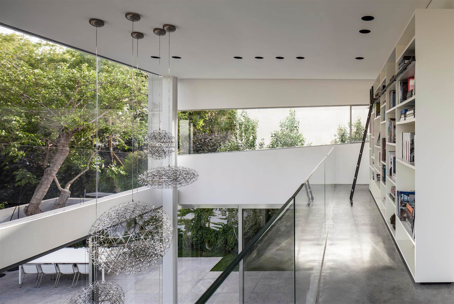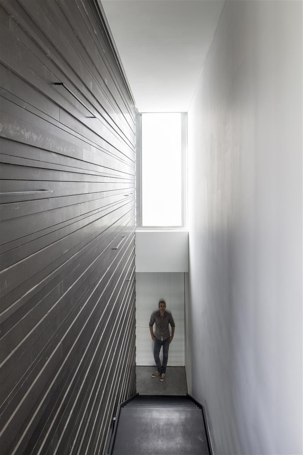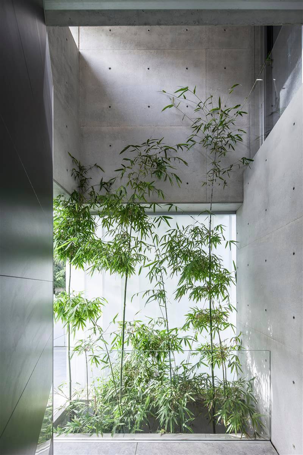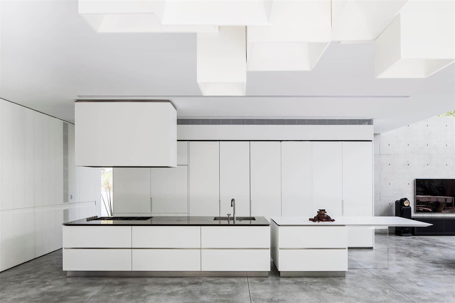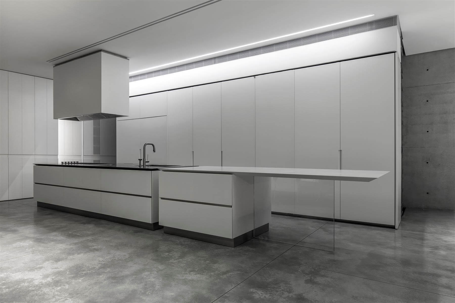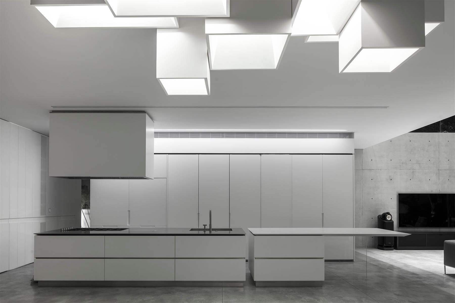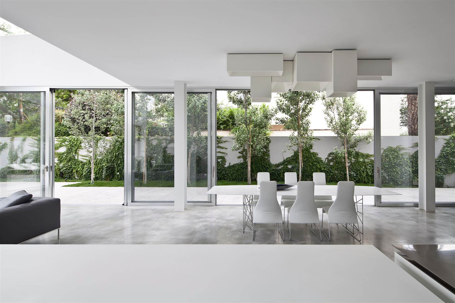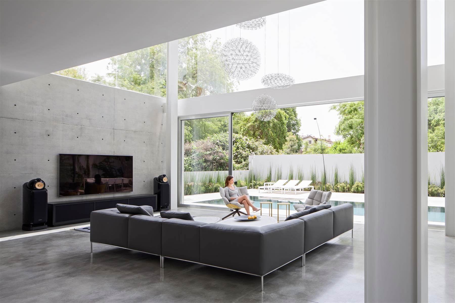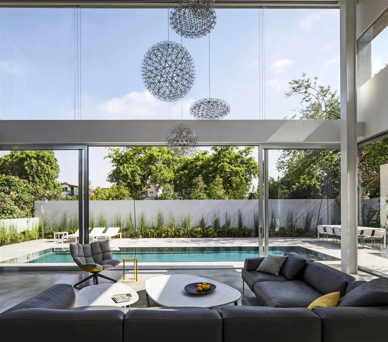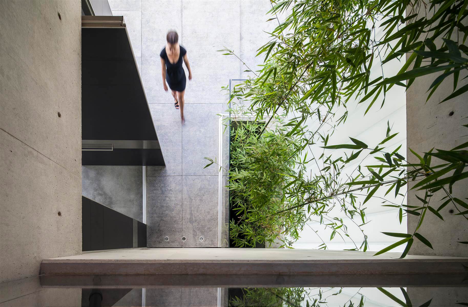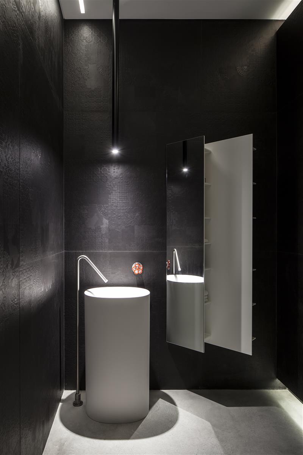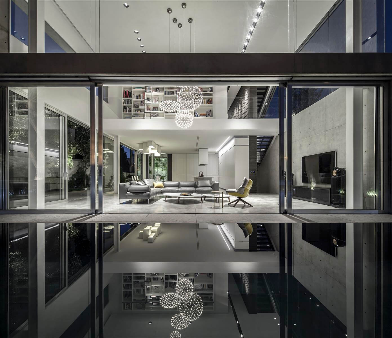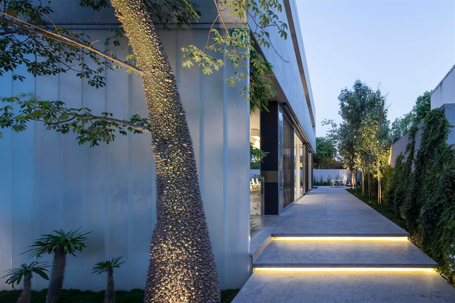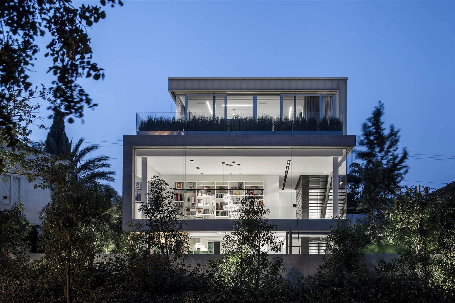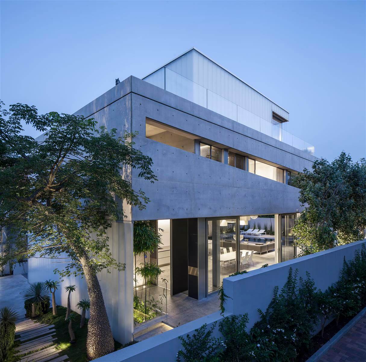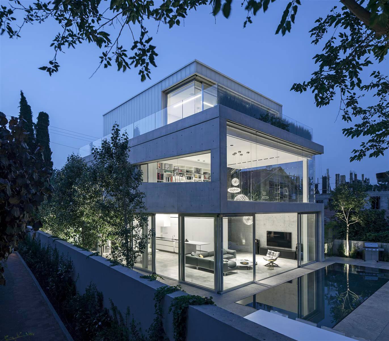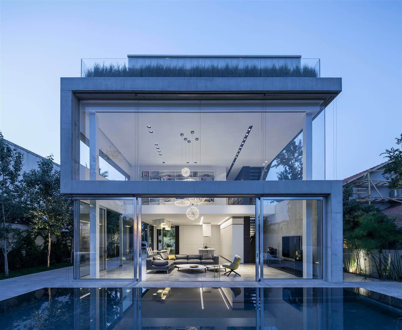The Concrete Cut House in Ramat Gan by Pitsou Kedem Architects
Architects: Pitsou Kedem Architects
Location: Ramat Gan, Israel
Year: 2014
Area: 5,382 sqft / 500 sqm
Photo courtesy: Amit Geron
Description:
The making of a line, this conception of the visual demonstration, has been a meeting point all through history of craftsmanship, science and technology from the beginning of keeping in touch with the dynamics of hollow drawings and the penning of scientific equations every one of them make utilization of illustrations to express an original thought. A line on a dull background short or long, thin or thick sometimes communicates introduction or development, now and again merging or disparity, torment and opportunity, association or physical shock. It is a standout amongst the most interesting of its properties that the very outskirt, which a line draws additionally forever breaks universes in two. A solitary lines all the while partitions and associate separate worlds every one onto himself.
Concrete cut house seen from the front it would seem that a solid operation of materials with a profound, monochromatic scope of hues. Three rectangular crystals, lain upon each other, into a serene arrangement, steady and repressed, showing up as substantial masses.
A second, observing look uncovers an emotional experience of materials taken from two separate universes poured, gigantic cement and glass boards, making a semitransparent divider with an unequivocal line going through it.
The varieties of dark glass yields a giant appearance of yet more solidness binding together the building’s construction yet still common. The glass demonstrations to grasp the light permitting it to pour in, controlling everything its might do. In this way a screen of light is rendered in the most exacting way an open canvas of variety, profound and element, adjusting to the individuals who go through its beams of light.
Inside of the remaining glass of the structure the line comes back with the power of a quill underscoring the developments of the eastern veneer, painting an uncovered, clear cut withing the southern exterior in which the use of straightforward windows has been executed. In this way while the front exterior is a unique creation theoretically guaranteeing the mixing of character and capacity, the back veneer graphically communicates threedimensionality, the testing of profundity and the sentiment shine and opportunity.
A look along the edge exteriors clarifies the procedure of presentation and enlightenment starting at the murky veneer confronting the street and prompting the veneers confronting the yard and pool. An inclination of interchanging levels of straightforwardness between naturally distinctive exteriors made of the same establishment stones.
The passage to the home happens on the western side at the porch patio nursery beginning from the storm cellar prompting the lounges, join guests by degrees from the external to the internal universes.
The lounges are twofold in size and face the southern greenery enclosures unmistakable from a library passageway on the same level as the private rooms. Two staircases lead to the living regions, one dropping to the kids’ territory and another climbing to two extra levels one containing the kids’ lounge rooms and another with the folks rooms.
Two yards keep running along the kids’ quarters, one is a porch rising to the passage and alternate keeps running along the eastern side giving light, air, and a plenitude of protection. The capacity of the floor corners for sitting, a private yard, and individual gym bear witness to the private universe of youngsters.
The space’s configuration and their dispersal upon four planes makes in every one a feeling of maximal protection and albeit none is totally uncovered each of them easily get to the outside. In this way a structure of cement and glass of different transparencies is made, the materials stray between each other as the guest strays between the structure itself.
Thank you for reading this article!



