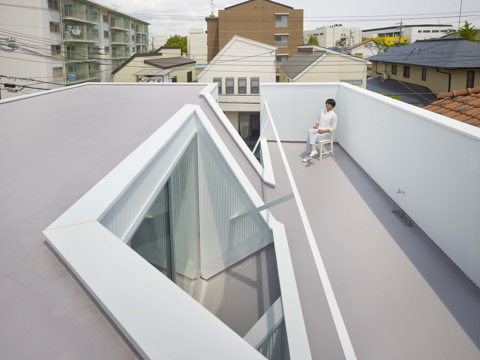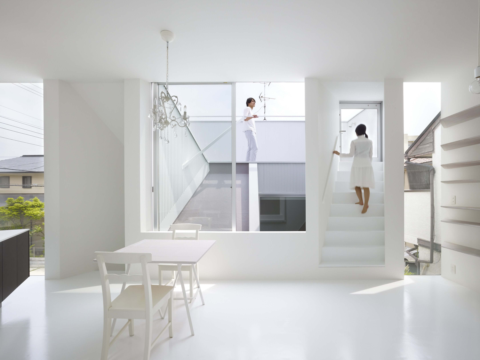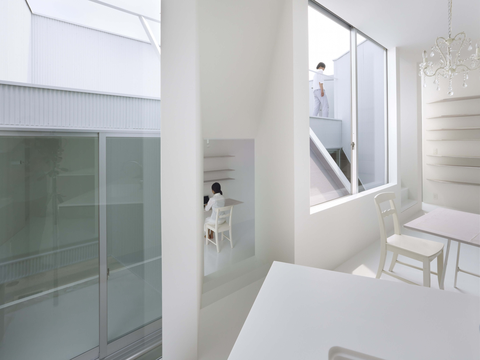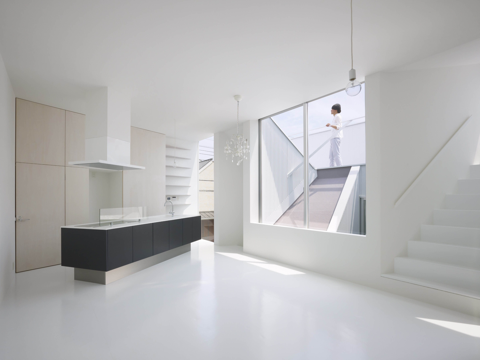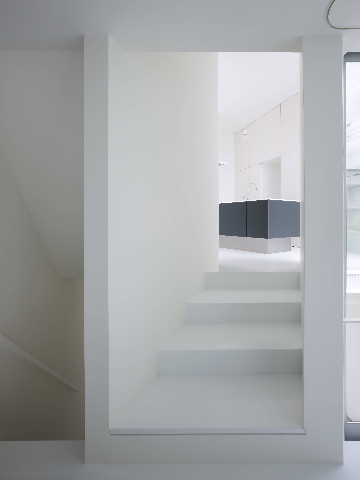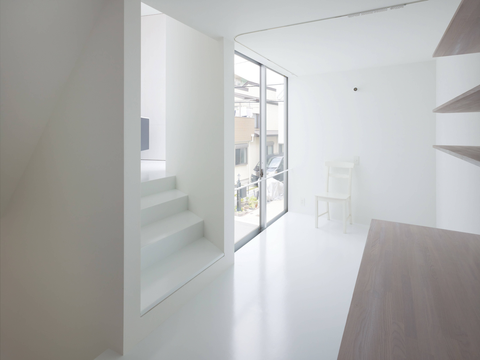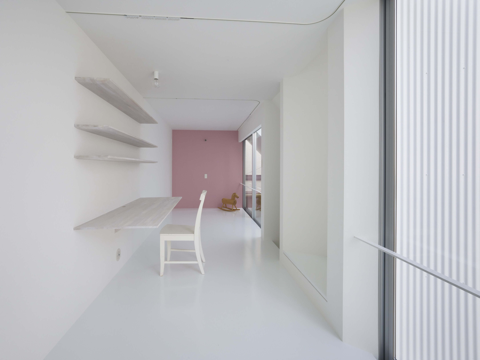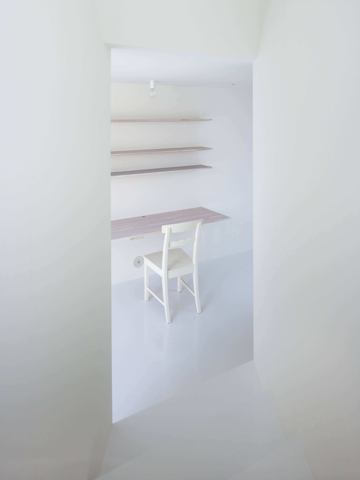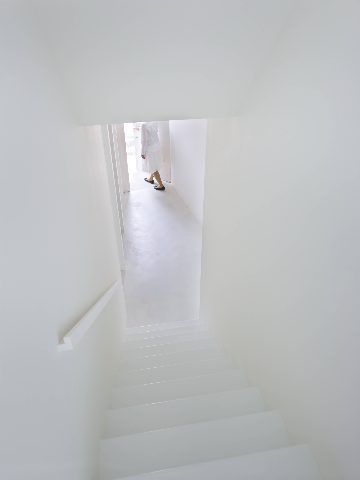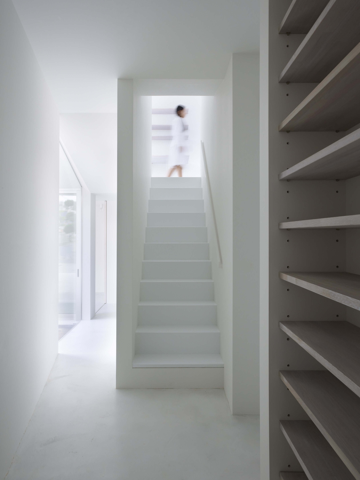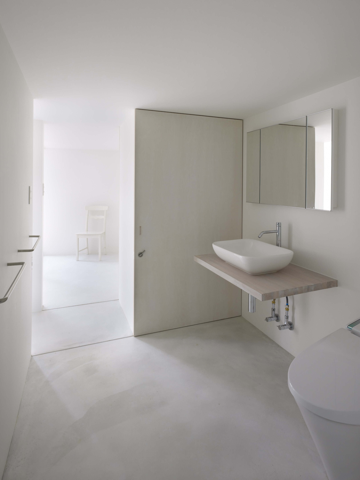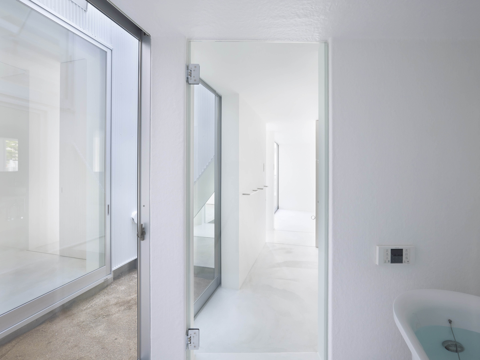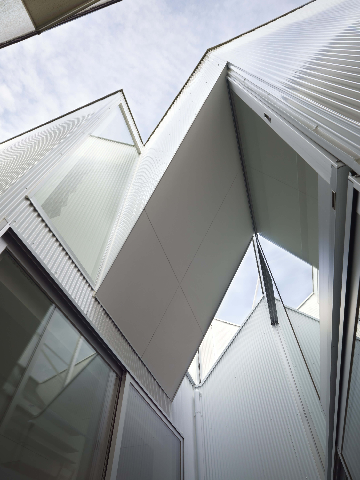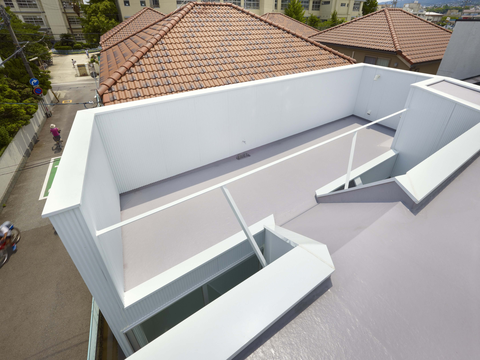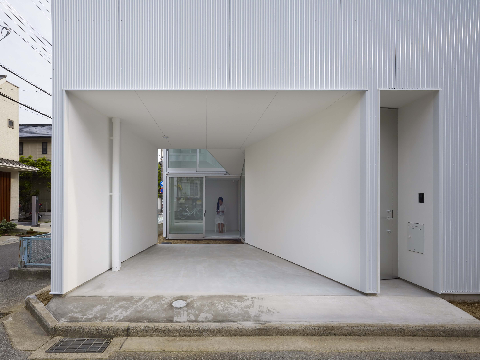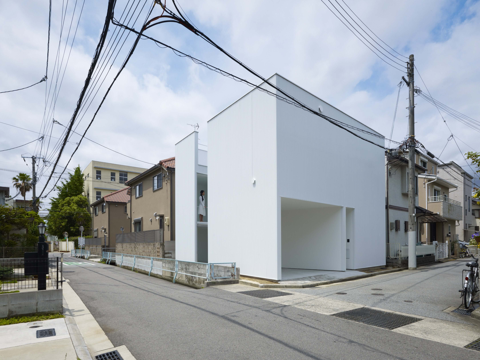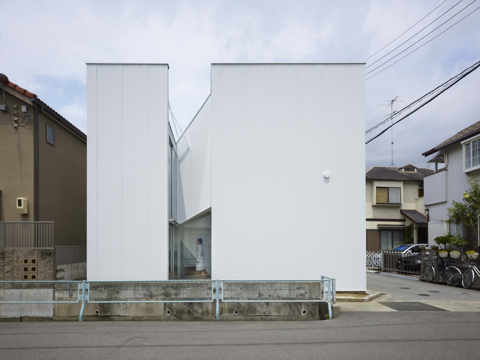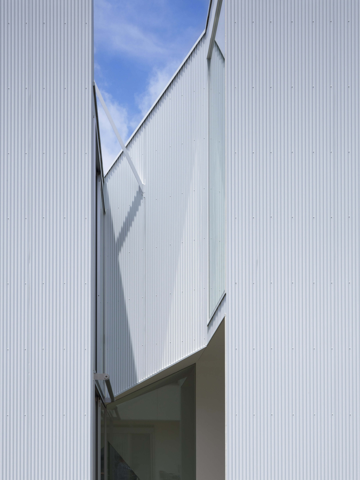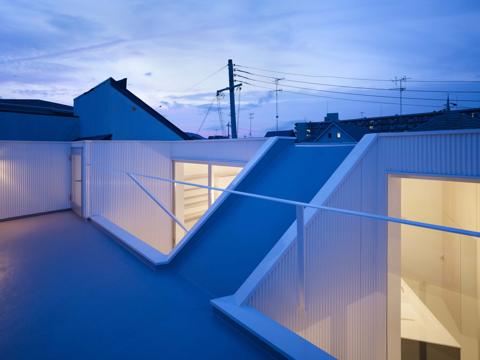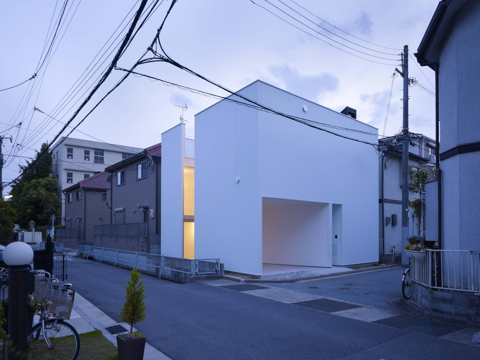Slice of the City Residence in Hyogo by Alphaville Architects
Architects: Alphaville Architects
Location: Hyogo, Kansai, Japan
Year: 2012
Area: 1,033 sqft / 96 sqm
Photo courtesy: Toshiyuki Yano
Description:
The site is fifteen minutes stroll from the station in a private area where the same size plots adjust. Since there is a locale law to request 50 centimeters set once again from plot lines, there speaks the truth one-meter width space between houses. Each house fixes windows there, however drapes are closed, on edge about neighbors’ eyes. In the crazy crowed town, we considered what is agreeable feeling of association with the city through daylighting.
In this venture, we made a slender and long void by isolating the house into two structures on the north and the south. As void is confronting the east and the west bearing, it is conceivable to take in light from the south side. Air is not stagnant, on the grounds that it is joined with the encompassing open space.Each room is connected with an extension formed staircase that marginally moves its area not to meet the open space.
Common light, wind, greenery and the city’s condition is associated with one another vertically, on a level plane and corner to corner in the open space and can be appreciated of the differently changing shape through all windows. In the meantime, by the scaffold that is made adjoining the window, rooms are associated with the other side’s rooms through the open space that these components drift.
We want to make a cradle zone that has the capacity have different and confounded connection to the city by offering request to states of a living arrangement, for example, use, access and execution, rearranging them with issues brought outside of a home, for example, normal components and protection and altering them three-dimensionally in the opening molded open space.
Thank you for reading this article!



