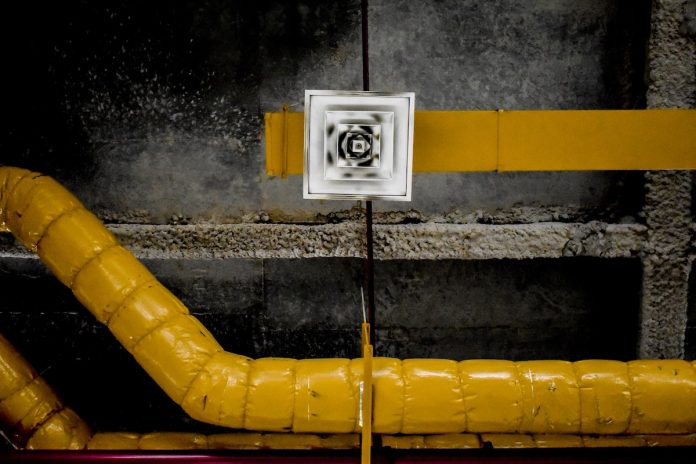The Best Home Design Benefits From Holistic Team Planning
Architects and other design professionals, such as interior designers, have to balance and juggle untold responsibilities. When planning both large and small projects, as in any profession, they must prioritize design elements based on client requirements and their own philosophies. Rare is the client who gives them a blank slate and a blank check and tells them the sky view is the limit. With so much at stake, competent architects will use integrated-design approaches to planning a house project.
Using this model, the designer enlists the professionals and contractors necessary for the completed project to provide their expertise in the planning process. Nowhere is this integration more important than in the design of the heating, ventilation, and cooling components. A poorly-designed HVAC system, or one that does not function as part of a holistic plan, will never operate as efficiently or effectively as possible.
At the heart of this integrated-design is green-thinking. Some level of sustainability should be one of the outcome objectives; this vision can actually serve as a practical driver for the coordination. Just as architects are driven by newer regulations and consumer demands for reducing energy costs, HVAC contractors are continually evolving systems to be more efficient under the same criteria. Consider a few parameters may guide the architect and HVAC specialist during their initial planning stages.
Building-Structure Efficiency
When all stakeholders are at the table, the architect and engineer can tackle the building envelope design with input from the HVAC specialist, and visa versa. For example, the layout, materials, and planned building structures in relation to the external environment will be factored into how the climate specialist plans. Questions to consider may be these: How many windows will face the afternoon sun? Will large trees shelter much of the structure? Can the framing and ductwork be integrated so that the ducts are laid out for maximum efficiency? What kind of lighting will be used – and, consequently, how much heat will the lights generate?
The more efficient the whole building structure is, the more efficient can be the design of the heating and cooling system. A system that is sized appropriately for the building’s square footage and planned insulation will neither run continually nor cycle on and off unreasonably. Too small a system will rarely turn off in either summer or winter, leading to wear and greater operating costs. Too large a system that sits idle often will fail to dehumidify the air properly in the summer and will cost more upfront.
Complexity
A fully integrated master plan will allow for progressive, smart technologies that work harmoniously. Connected lighting and HVAC systems show promise, but they must be thoughtfully integrated for several reasons. First, all involved in the planning need to understand how their areas’ operations will affect the others. Second, the more well-engineered the processes, the more likely the homeowner will be able to follow them. Third, both functional and long-term reliability depend on safe and logical connections; nothing good comes from Jerry-rigging pieces.
The HVAC component in the connected plan is especially critical. A well-integrated system will last longer for one unexpected reason: A trained HVAC technician can keep the system operating at peak efficiency if engineering parameters are of high standards. If the technician needs to second-guess the setup in order to fix a problem or perform annual maintenance, not only will breakdowns prevail, but other parts of the integrated system may be negatively affected.
Future Needs
Architects who assemble highly-expert project teams can count on progressive, high-stakes thinking to be a component of the planning. One approach to putting this into action is to employ collaborative brainstorming strategies. This mindset is important for future-proofing the home and its integrated systems. One example is that of creating layouts that leave space for both foreseen and unforeseen expansion. Consider the simple steps of installing larger circuit breaker boxes with unfilled breaker slots, or laying empty conduits to run wires and cables when needed at a future date.
Higher upfront costs are consequences of time-consuming integrated planning, efficient system products, and obsolescence-proof construction, individually and collectively. Consider the benefit, however. Customers will show increased satisfaction when the goals are laid out for them. Most importantly, they should come to understand that long-term costs will be reduced, home comfort will be enhanced, and upgrades and updates can be made seamlessly.
Thank you for reading The Best Home Design Benefits From Holistic Team Planning






