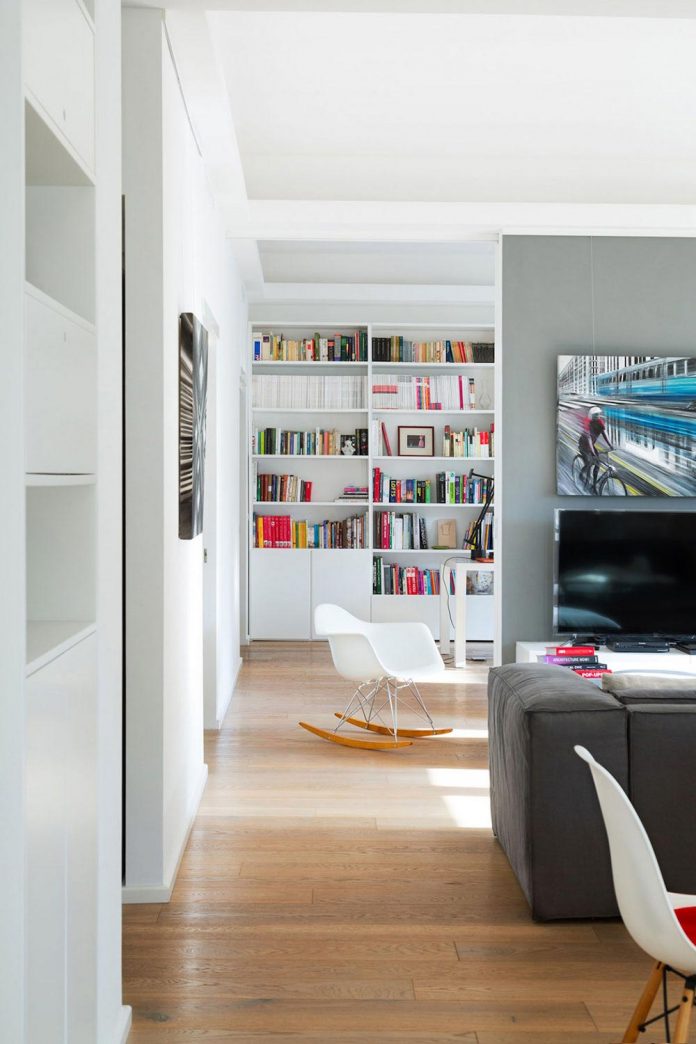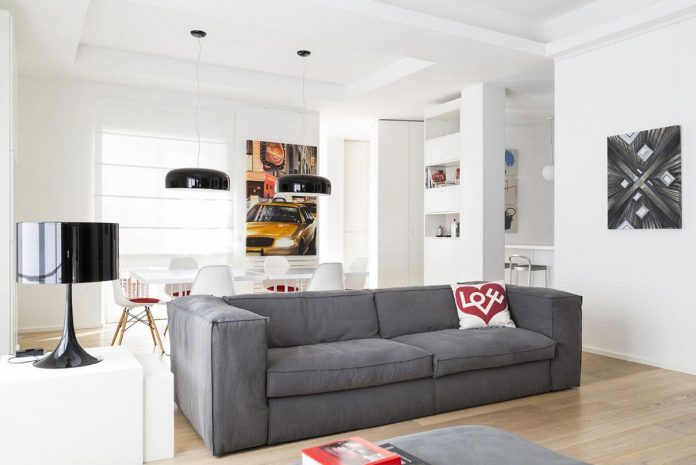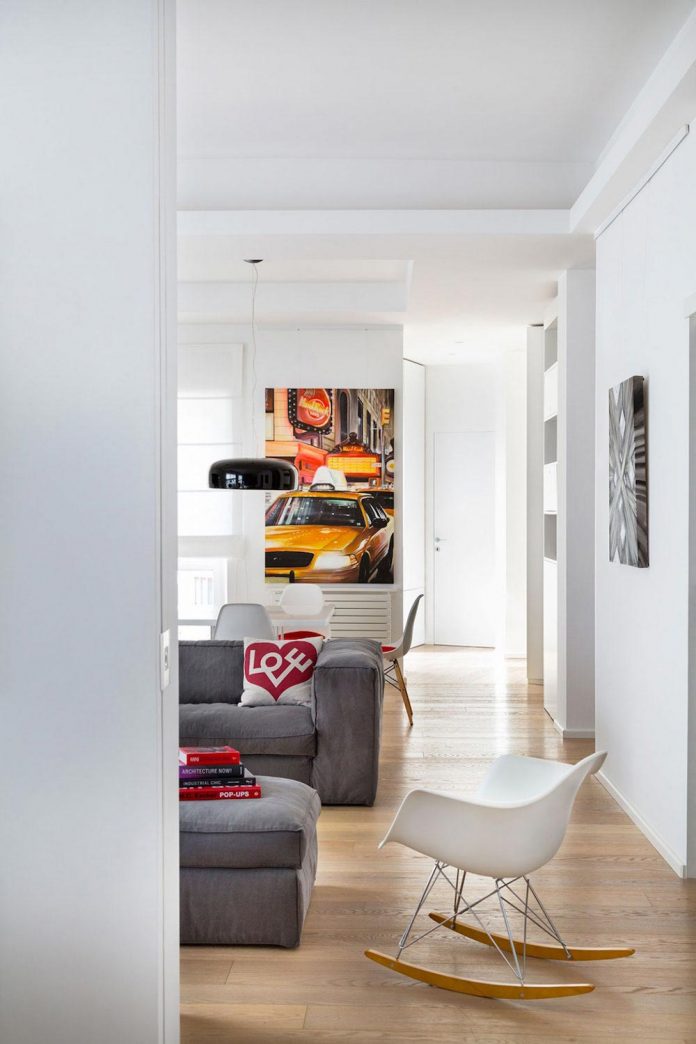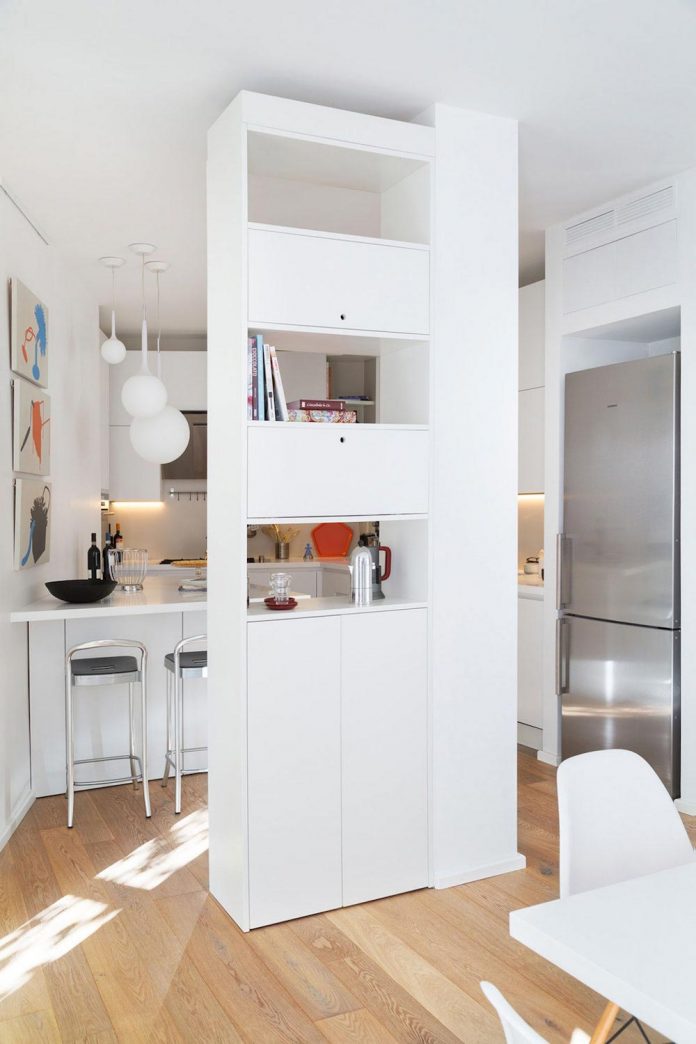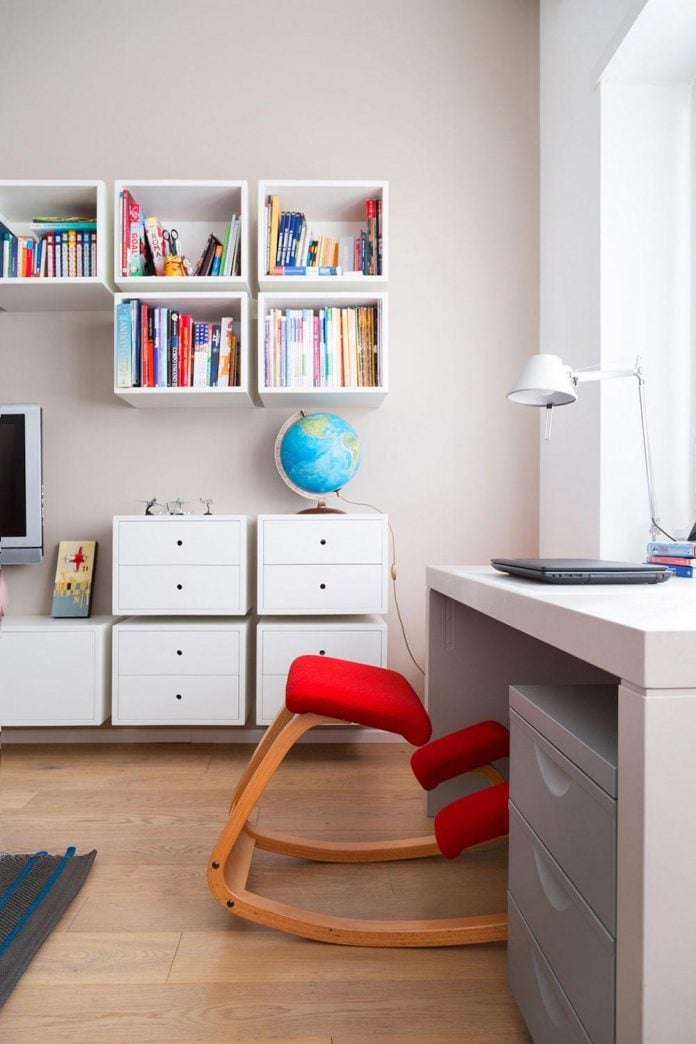Teresa Paratore design La Casa Studio, a contemporary apartment in Rome, Italy
Architects: Teresa Paratore
Location: Rome, Italy
Year: 2014
Photo courtesy: Teresa Paratore
Description:
“The Casa Studio arises from the need to reconcile my working needs with those of my family. The location of the front door at one end of the house seemed to make it impossible to disengage the two dwelling functions and study.
But the idea of creating two hidden mobile walls in a fifth separating the study from the living area, and two sliding glass doors that close the entrance area (which is also collaborators zone) made it possible to do the two functions of the house and studio guaranteeing the privacy of both.
But above all it was not necessary to sacrifice a part of the house to study function because, reopening the mobile walls and sliding doors, space becomes an open-space fully accessible, both visually and functionally. The guidelines for the design were those dictated by the fathers of the ‘architecture of the early decades of the 900, that “form is function” and “less is more.” Almost all the containment of the house was designed by me and built by the carpenter.
The order in the house gives us a feeling of well-being because it makes us feel a kind of inner order. So the way I design the containment provides a place for everything you need in the house according to the concept of Odin Montessori “a place for everything, everything in its place”.
I designed for the bedroom and the bathrooms a module system “hanging” of 3 types (cabinet doors, drawers and empty) and with 3 different depths, which are made according to a grid pattern “variable”, and that allow you to replace and set up different types of furniture (bedside tables, chest of drawers, wall units, chests of drawers, bathroom cabinets, stools restraints …), as well as to be reconfigured, and elsewhere, and / or integrated over time.”
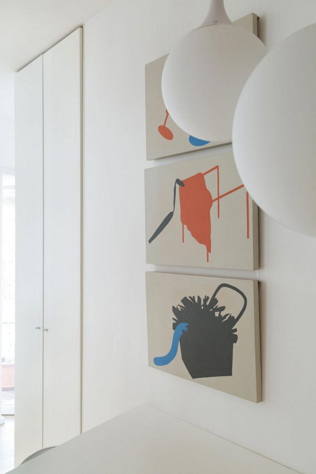
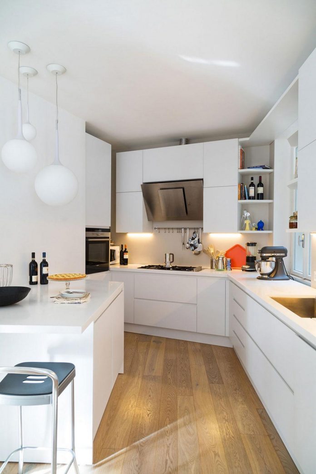
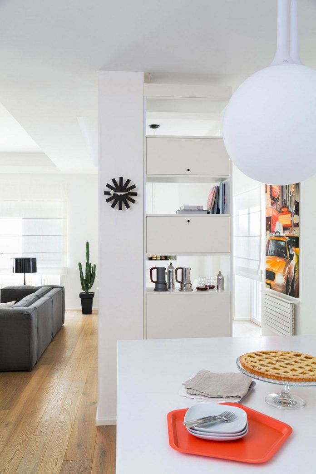
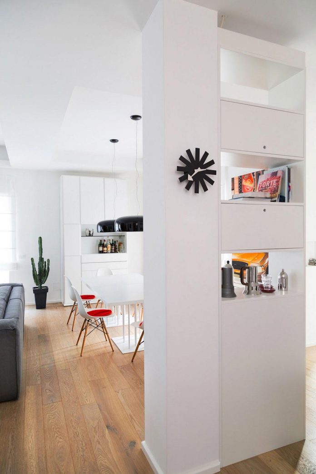
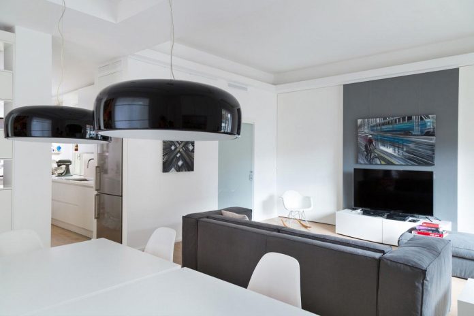
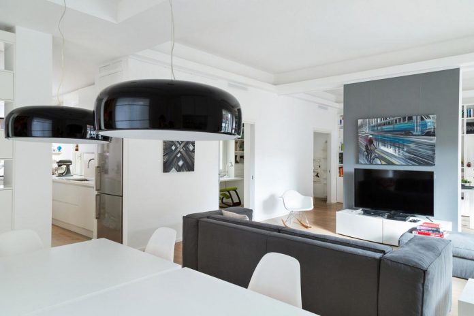
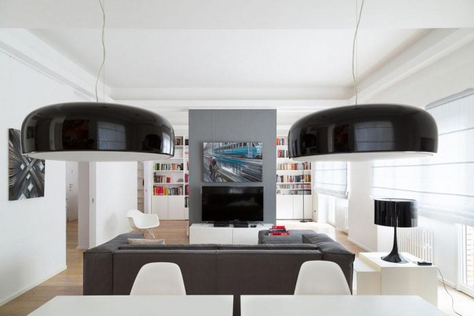
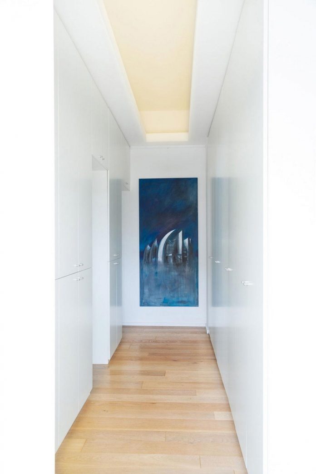
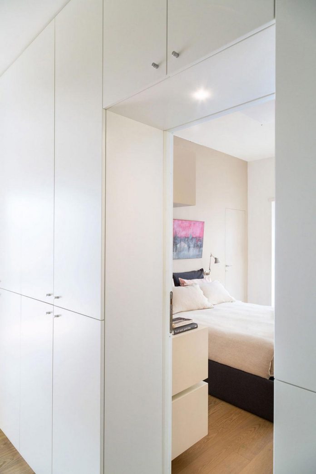
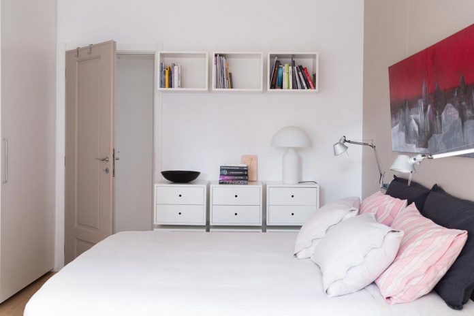
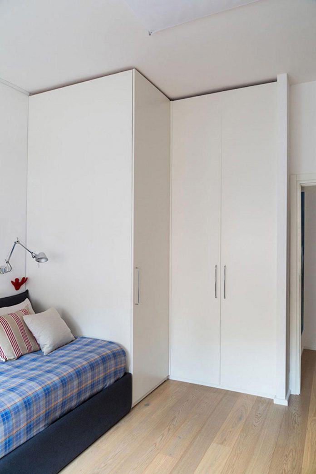
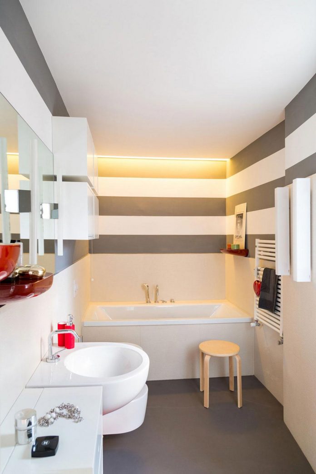
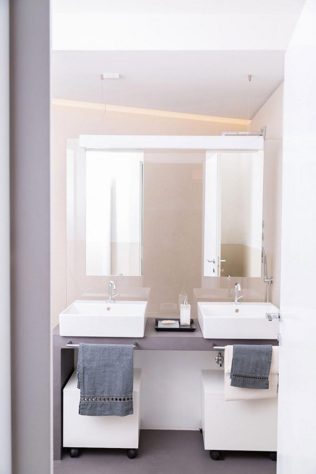
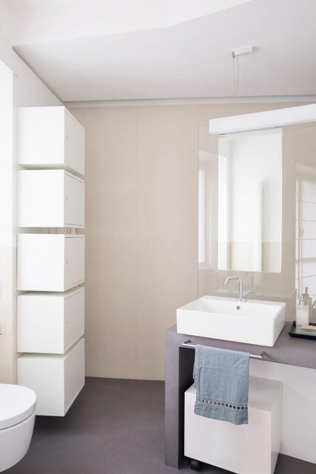
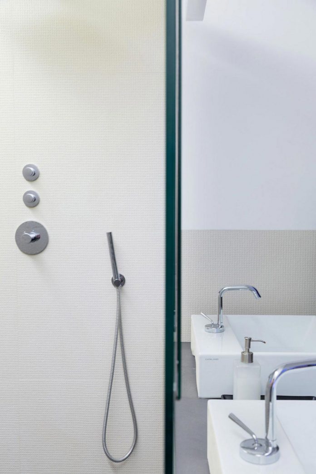
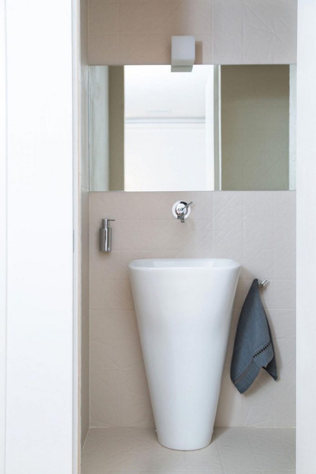
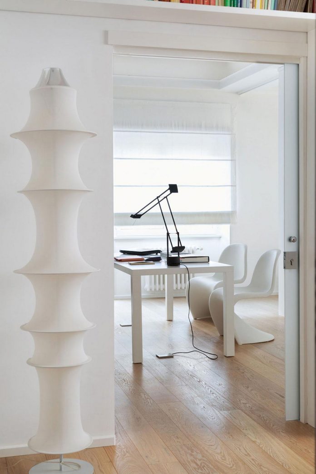
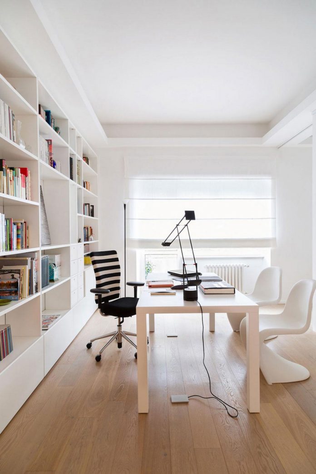
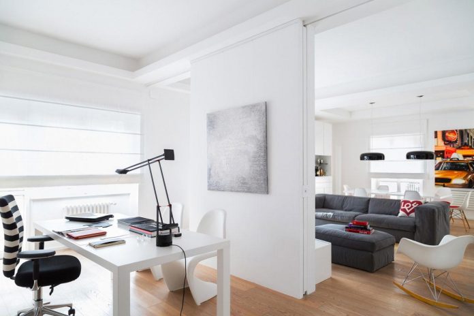
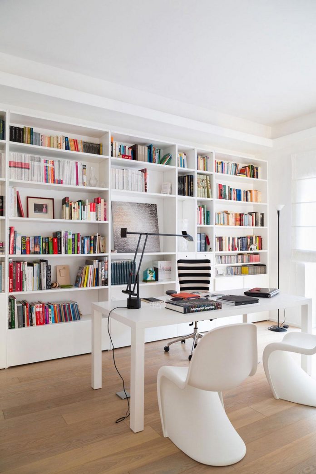
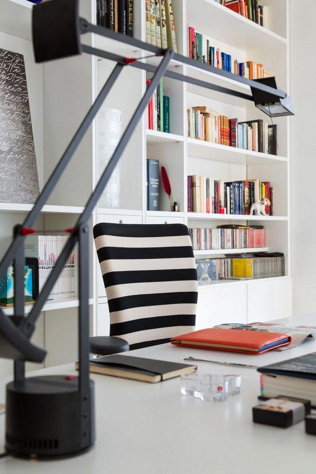
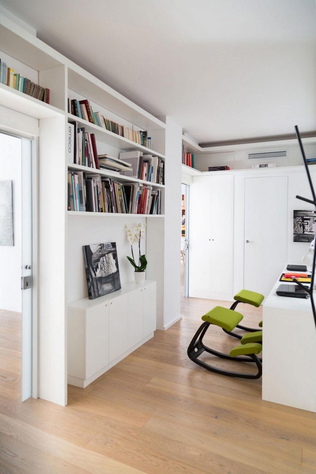
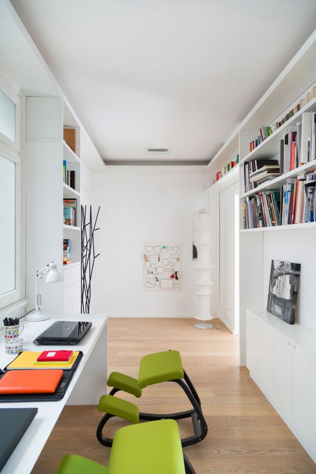
Thank you for reading this article!



