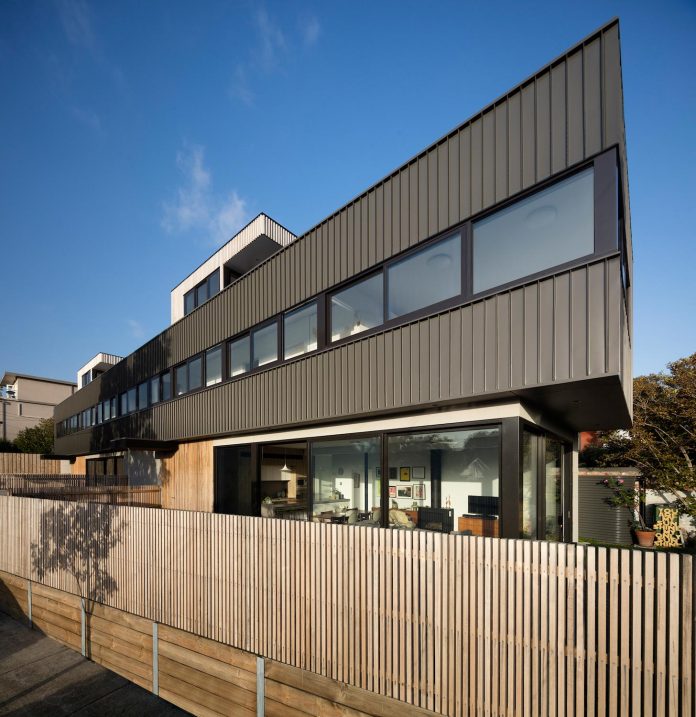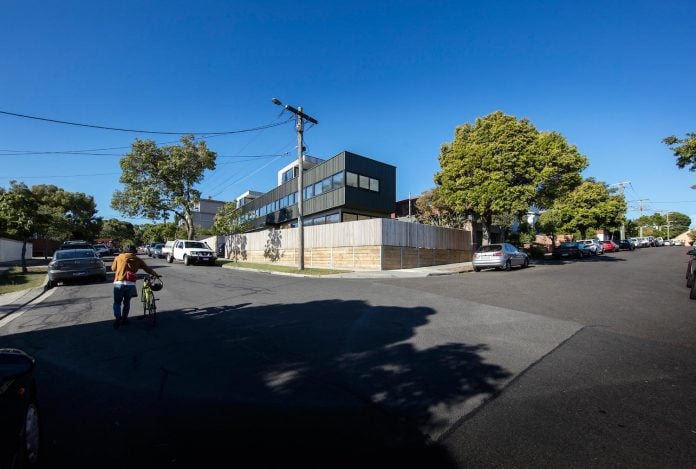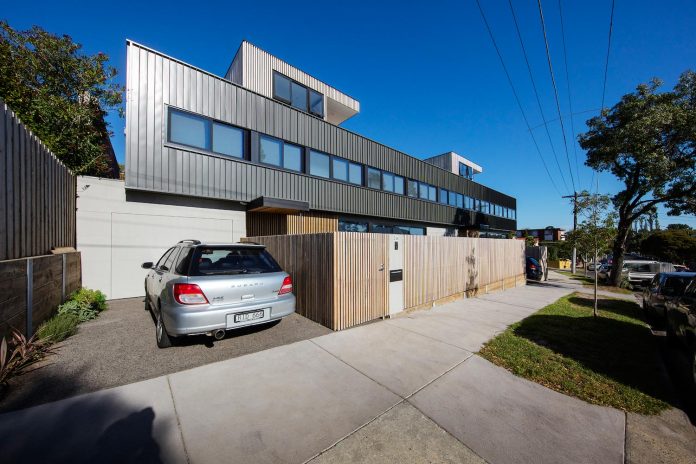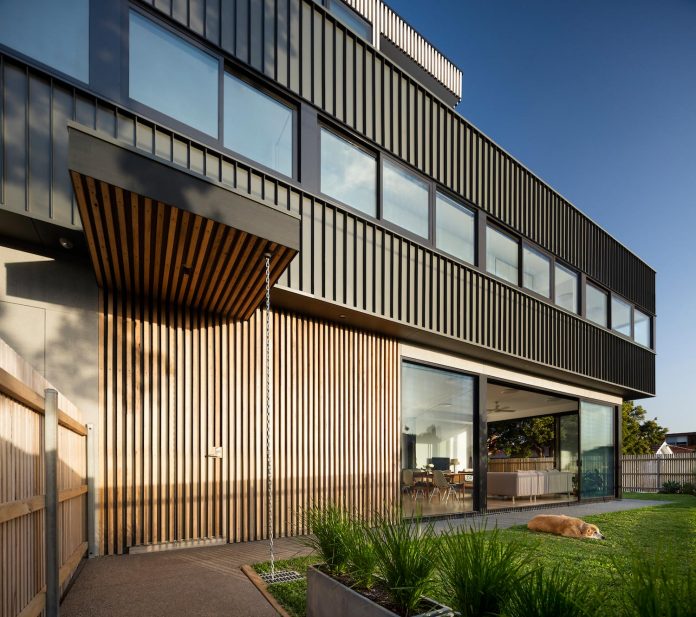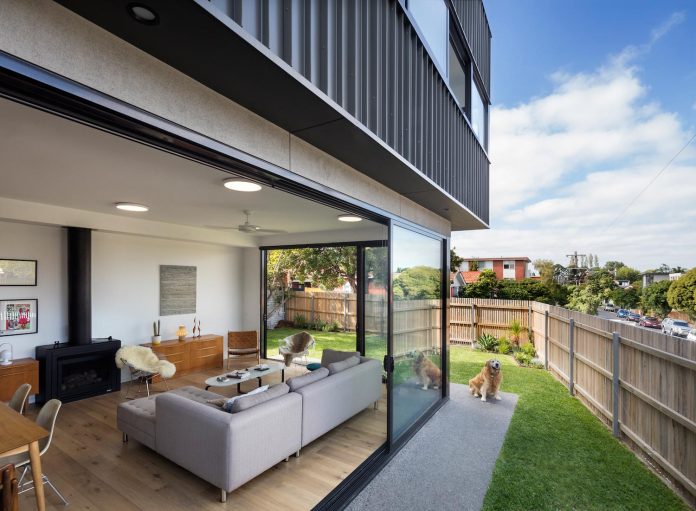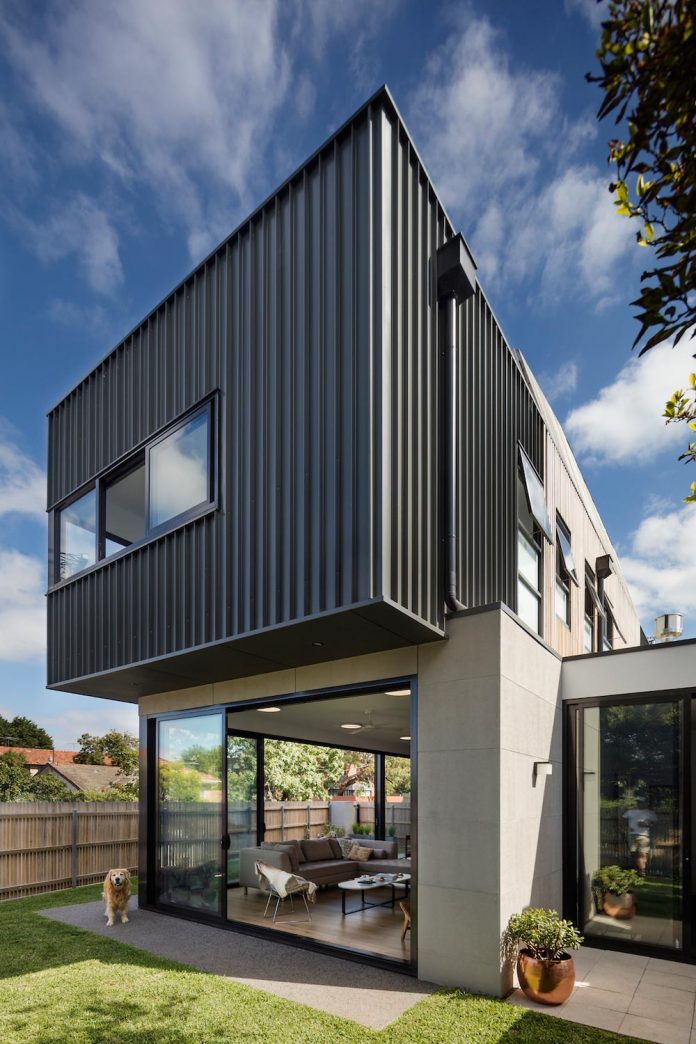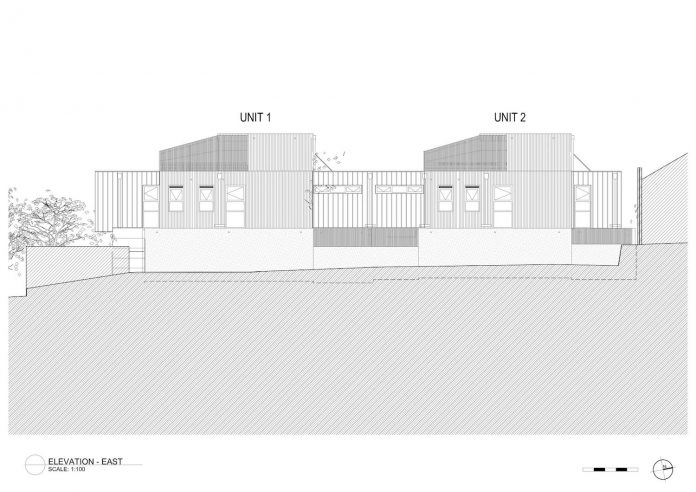St Kilda East Townhouses includes two typical dwellings for three family generations
Architects: Jost Architects
Location: Melbourne, Victoria, Australia
Year: 2015
Area: 4.090 ft²/ 380 m²
Photo courtesy: John Gollings
Description:
“The initial core aim of the St Kilda East Townhouses was as a family development generating two typical dwellings that can functionally house downsizing grandparents in one (my parents), and comfortably accommodate a young family of five in the other (myself, wife and kids). It had to be cost effective but with a good aesthetic outcome. The site being located on a corner with a dog leg in the street and a street address to the long boundary meant that the dwellings needed to run end to end, parallel to the street. This breaks from the more traditional side by side mirrored plan townhouse. It also meant that along with particular site and planning conditions, in this case, daily living is somewhat exposed to the local community.
While the building itself is a striking and prominent presence, the architectural success of these dwellings is how they embrace genuine social interaction in an increasingly prohibitive culture, avoiding obsessions with technology, regulation and total privacy. Kids lean over the fence to say hi to grandparents & passers-by, dogs bark in unison and neighbours honk as they drive pass.
The two read as one, with a long, elevated oblong containing the more secluded areas which still remain very connected to the neighbourhood with a long continuous strip window that still maintains suitable privacy. It presents itself as an extension to the streetscape as the site falls and tapers to the short southern boundary, maintaining its elevation with the open living areas below and floating out over the street corner.
Functionally the layout efficiently minimises egress zones, opting for room to room movement giving this space back to living areas. A multipurpose airlock separates the dining room from the study/4th bed and powder room. This also doubles as an ensuite when a cavity slider is used to close it off to the living area so it can service the study/4th bed. Both townhouses are crowned by roof decks that provide generous entertaining areas with amazing 180° views of Port Phillip Bay, Indented Head, and the You Yangs right through to the city skyline. The sunsets are regularly spectacular and it dangerously invokes excessive entertaining, especially when passing friends, both in the car and on foot, look up to see who’s up there, stop and come in for a “quick drink”.
Through thermally passive design, the challenging western exposure is controlled by a modest eave which supports removable external blinds at ground floor, while level 1 has a reduced horizontal glazing area but fully openable sliding windows to its full length and more window openings to the eastern side which allows extensive cross ventilation to all rooms. The stair can be closed off at level 1 to act as a thermal chimney which draws the air up from the ground floor up and out of the fully openable bi-fold doors to the roof deck to generate a breeze in any wind direction. The whole building is double glazed and while there is heating and cooling available in extreme conditions, in most instances it is very much a case of the occupants utilizing and operating the house to properly benefit from these passive features.
Careful selection of hardwearing, economic materials combined with controlled portions of higher end detailing, enabled the dwellings to be delivered for a construction budget of approx. $600,000 each. At 174m2 and 189m2, the efficient footprints happily accommodate & facilitate the requirements of two very different demographics and are a great example of multi-functional medium density living which has been neglected by recent government and we believe could be a very important part of trying to rectify the problem of the current housing situation in Victoria.
The outcome is two aesthetically interesting, modestly sized and very efficient homes that successfully draw on how the architecture responds to the site more than how the site responds to the architecture. Both households will have an extremely hard time deciding when the time will come to move onto the next nuclear family project!”
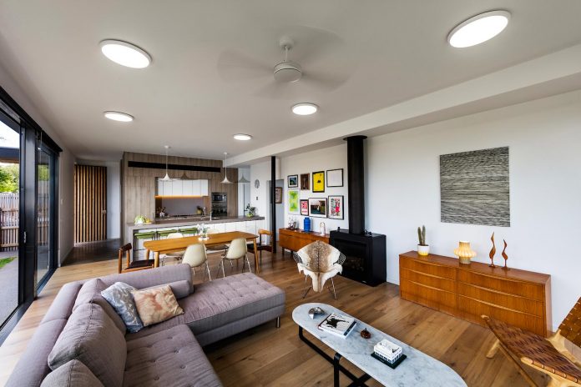
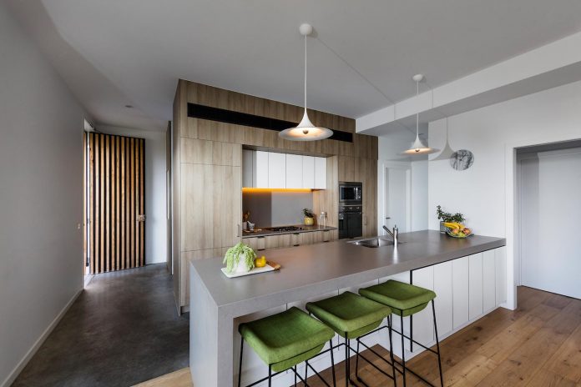
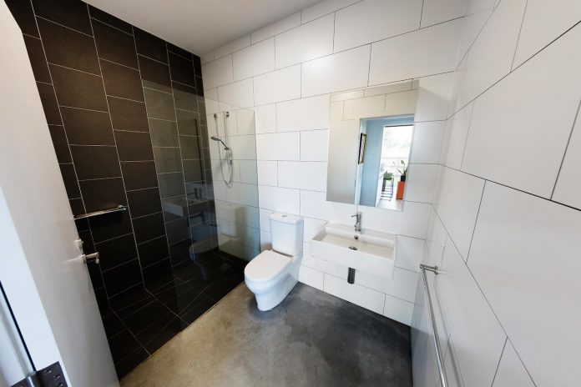
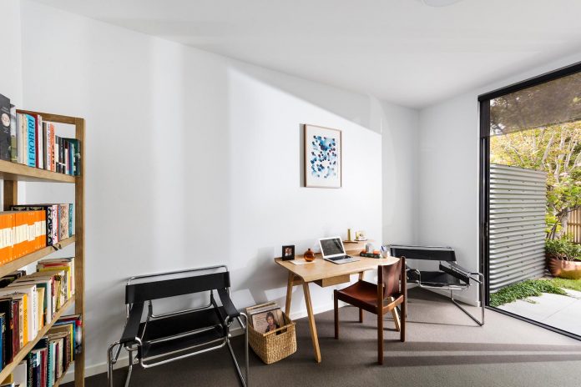
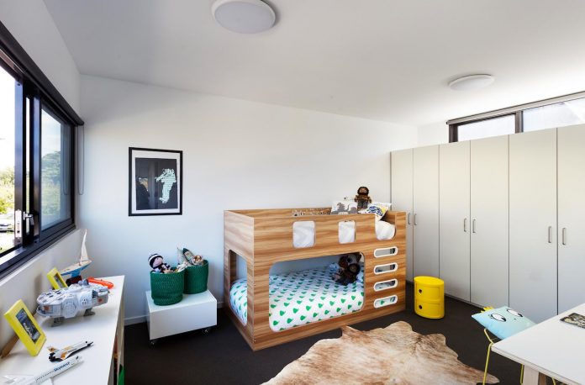
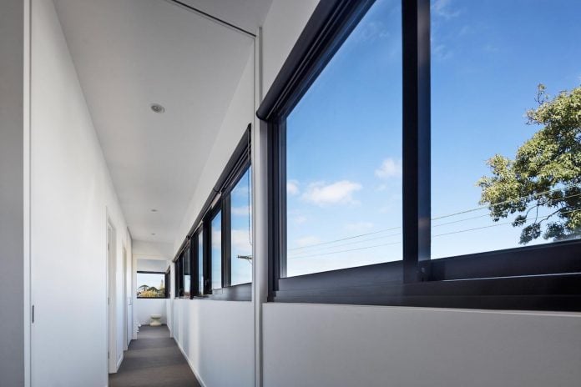
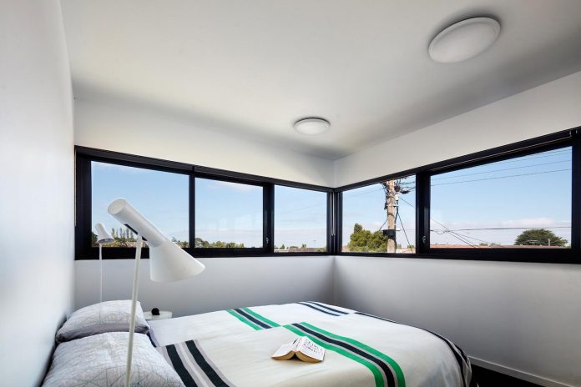
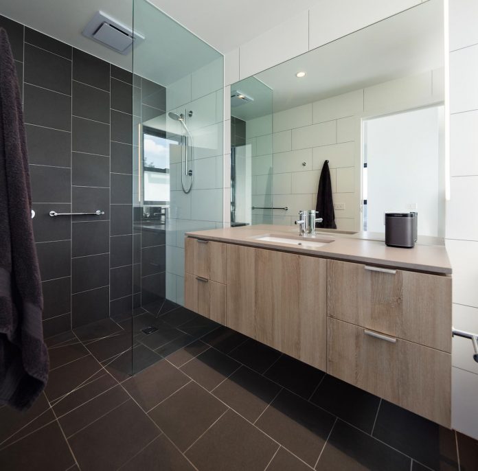
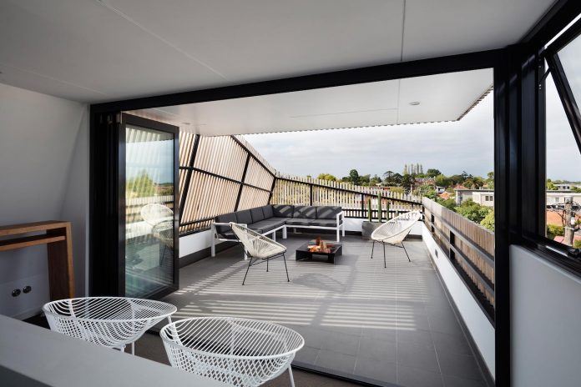
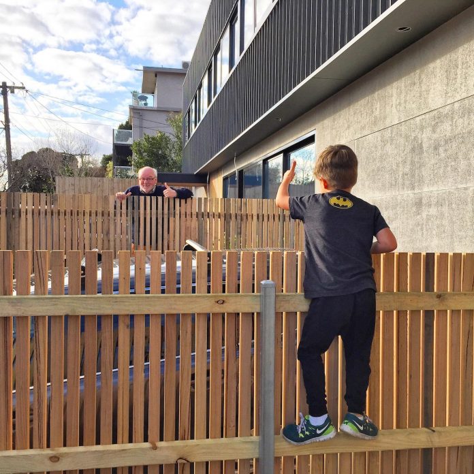
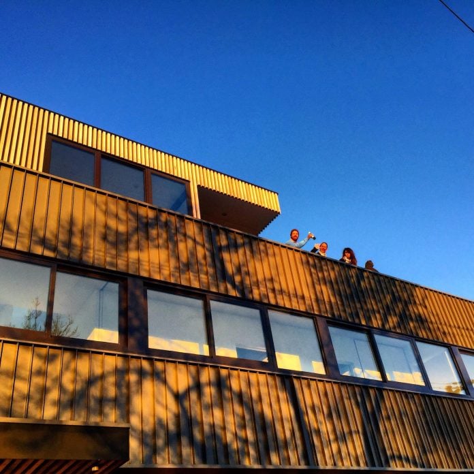
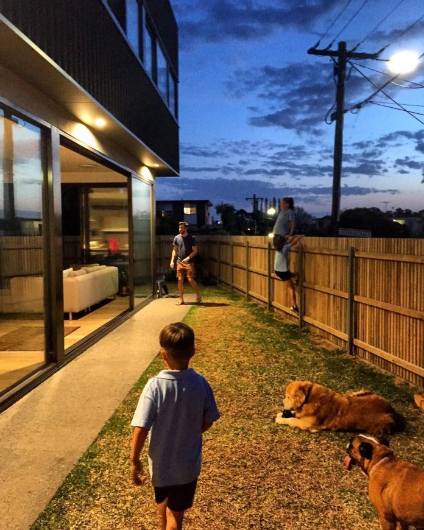
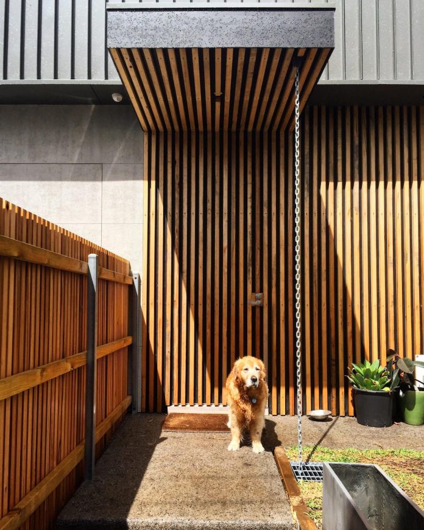
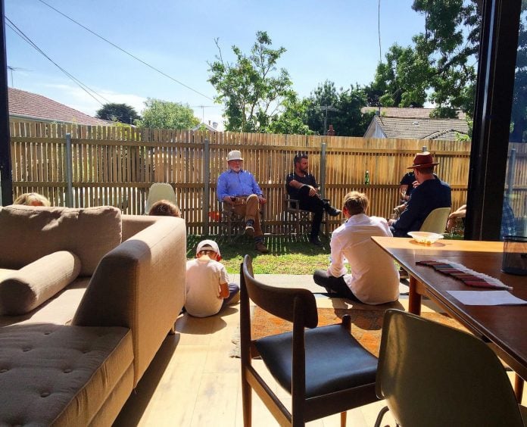
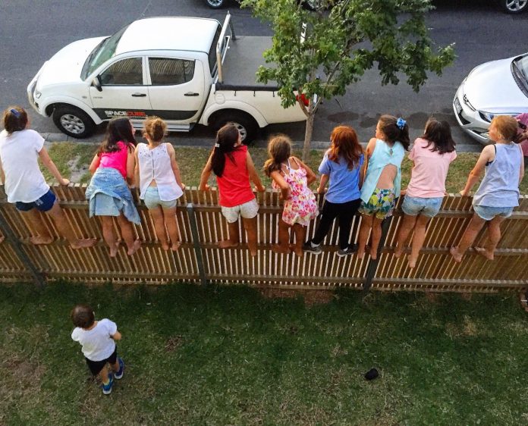
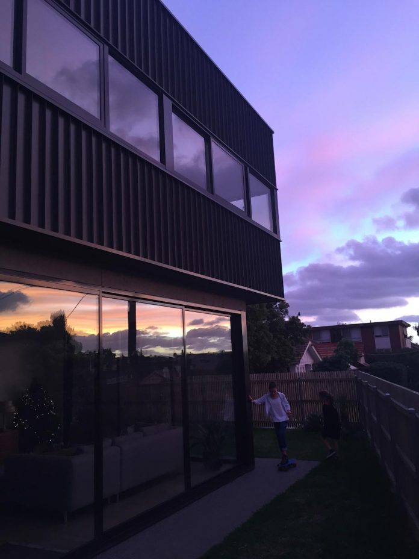
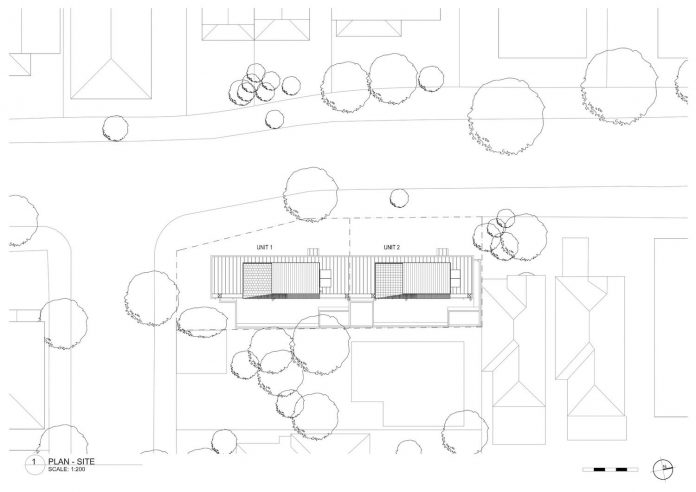
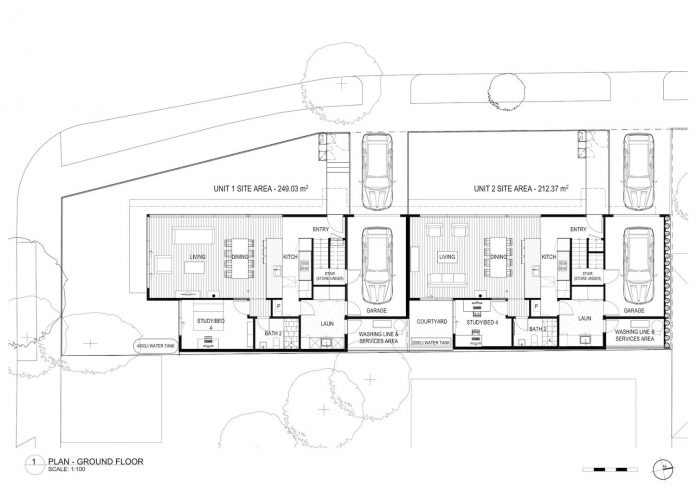
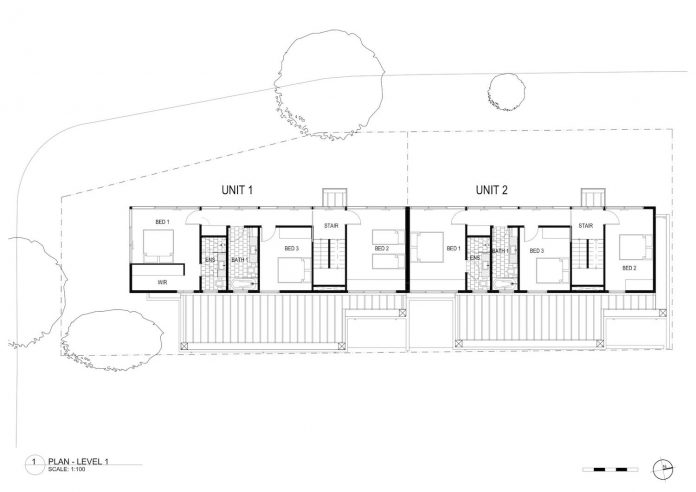
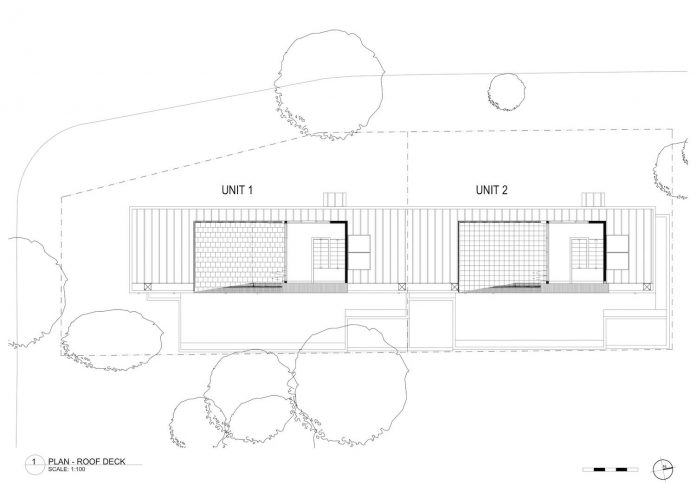
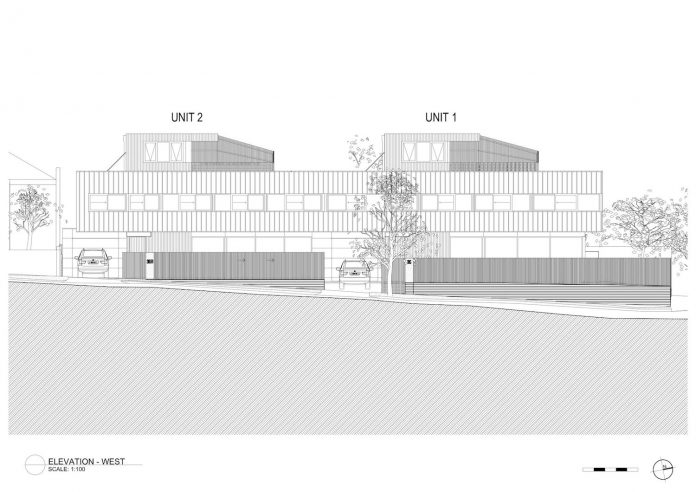
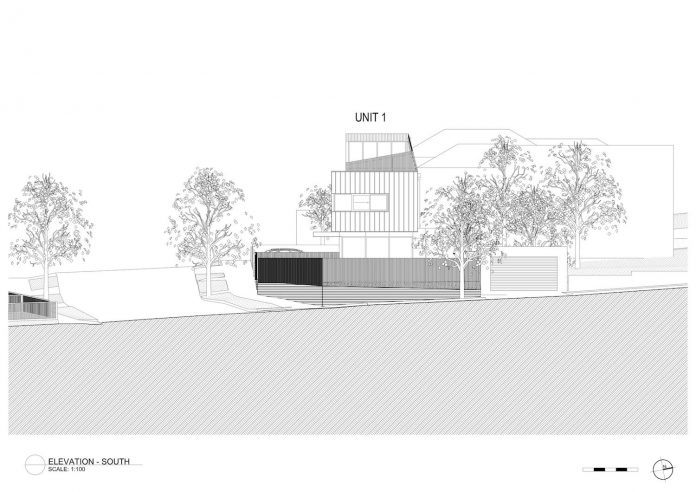
Thank you for reading this article!



