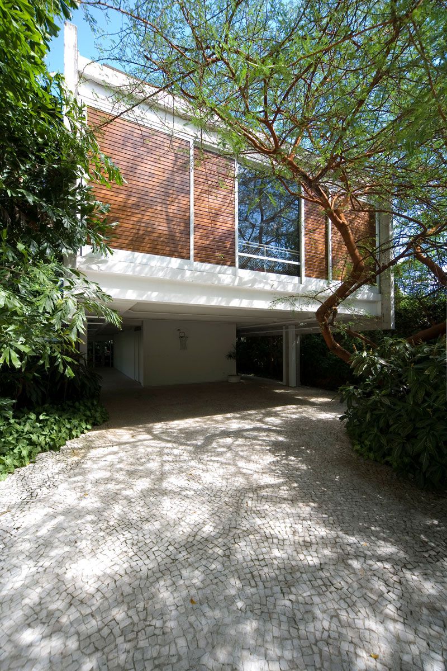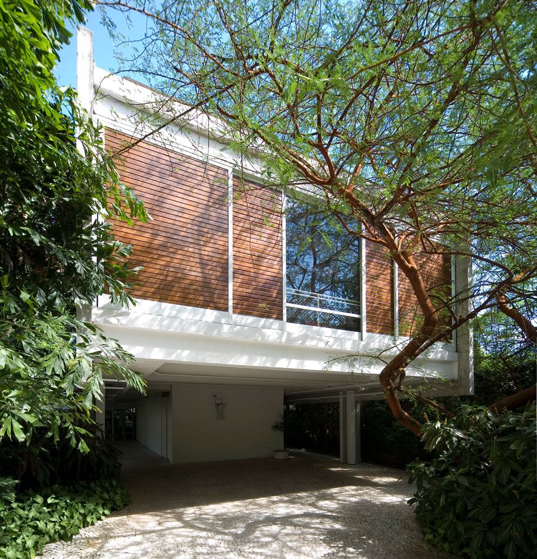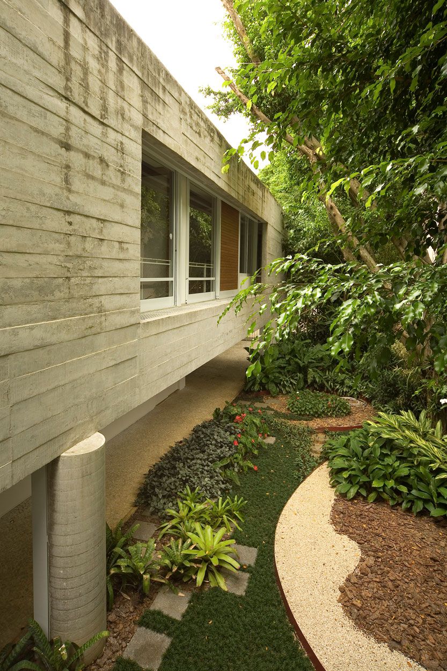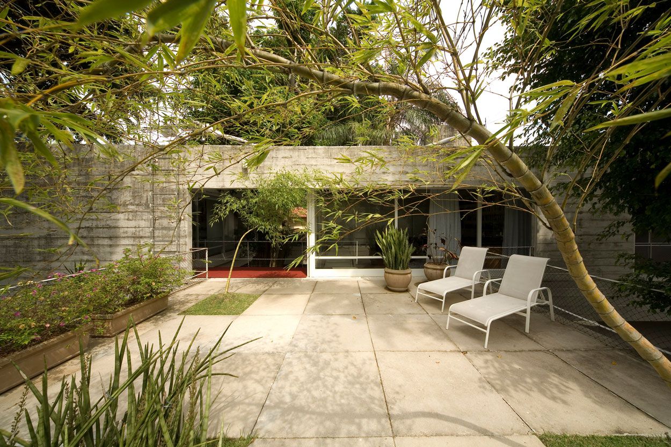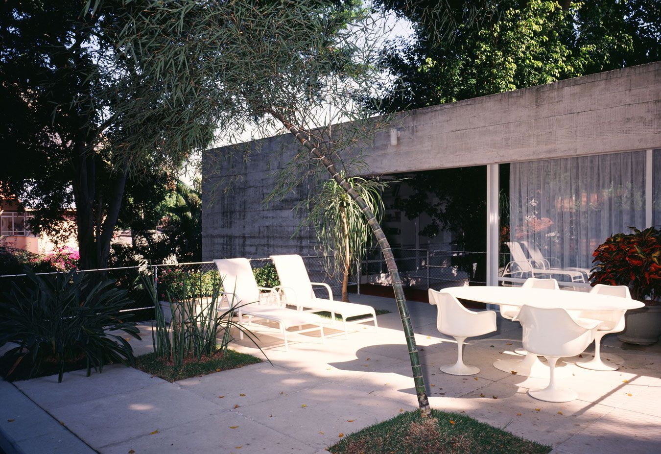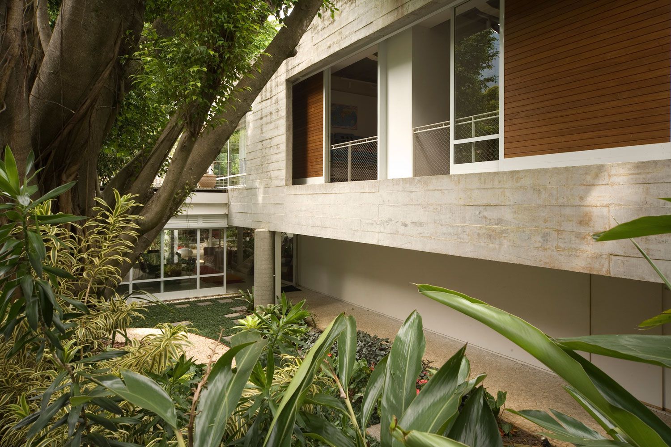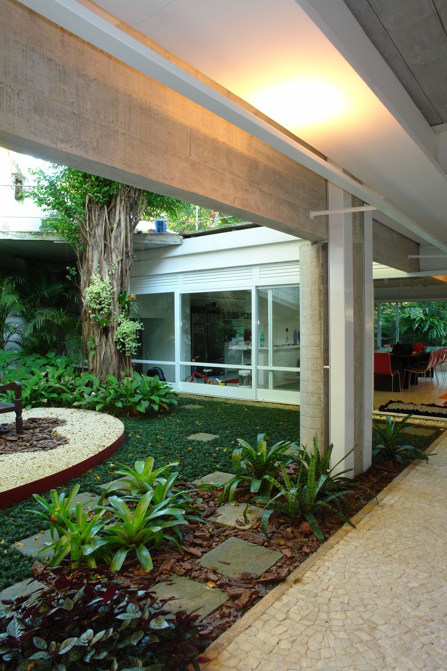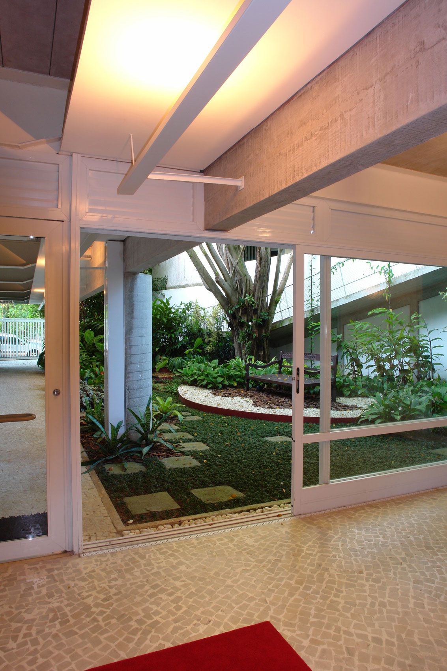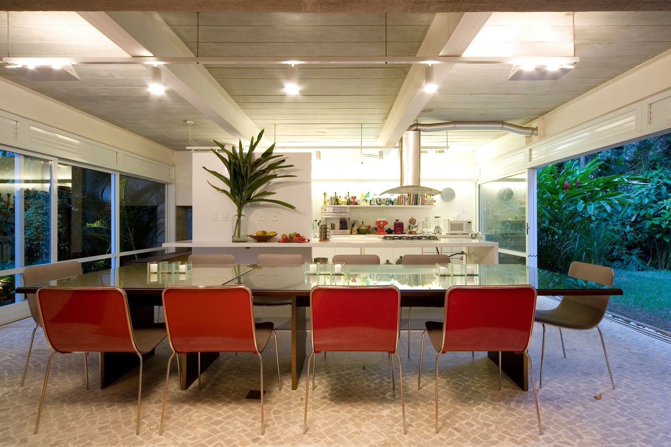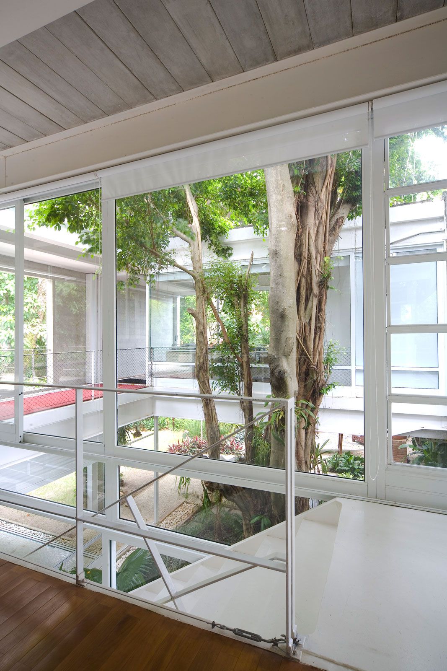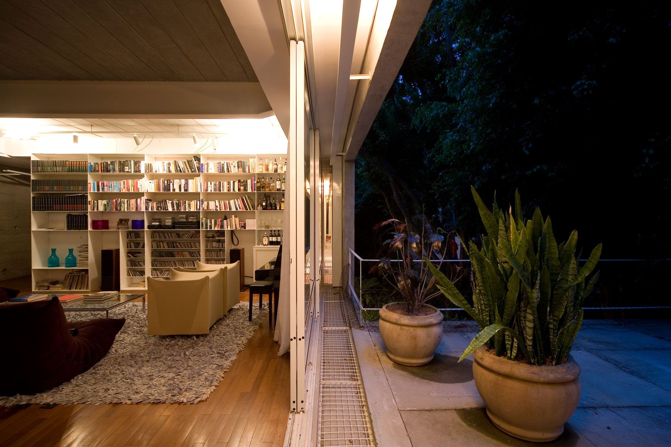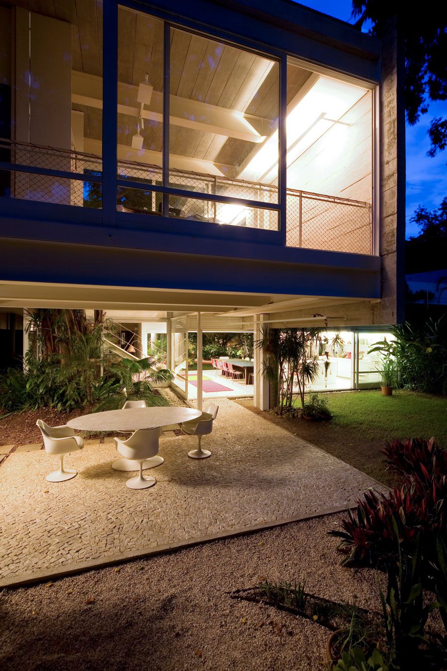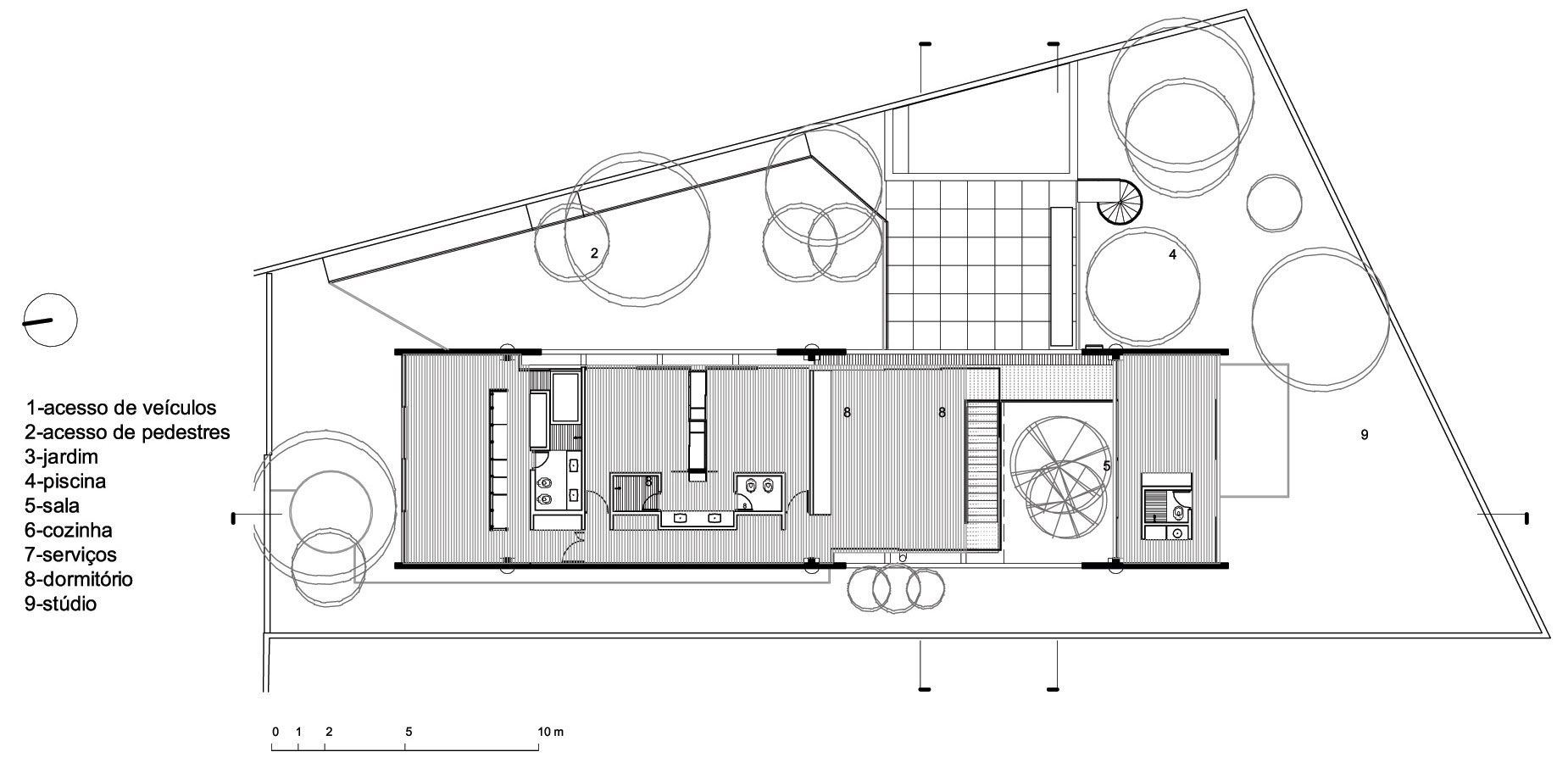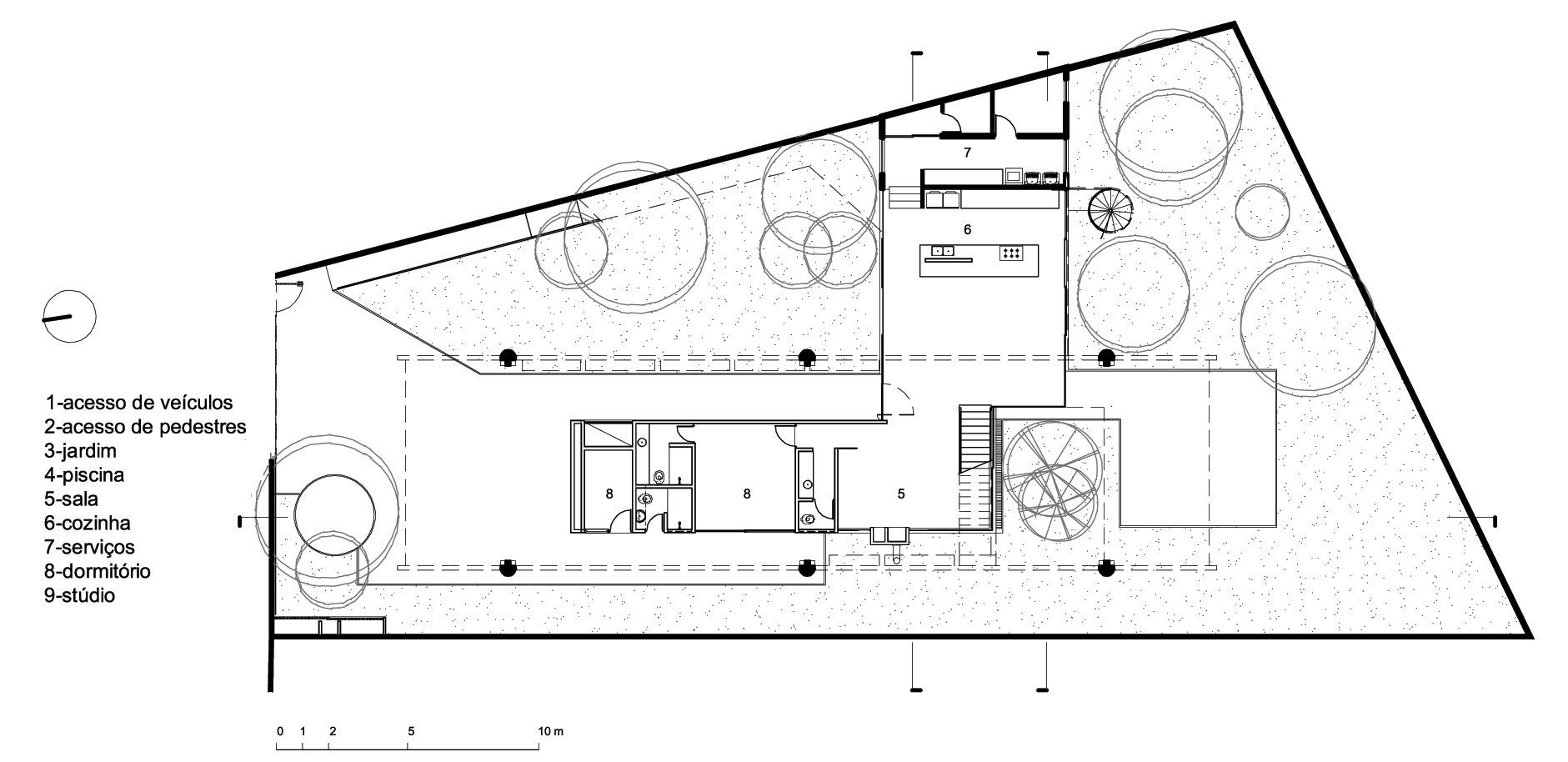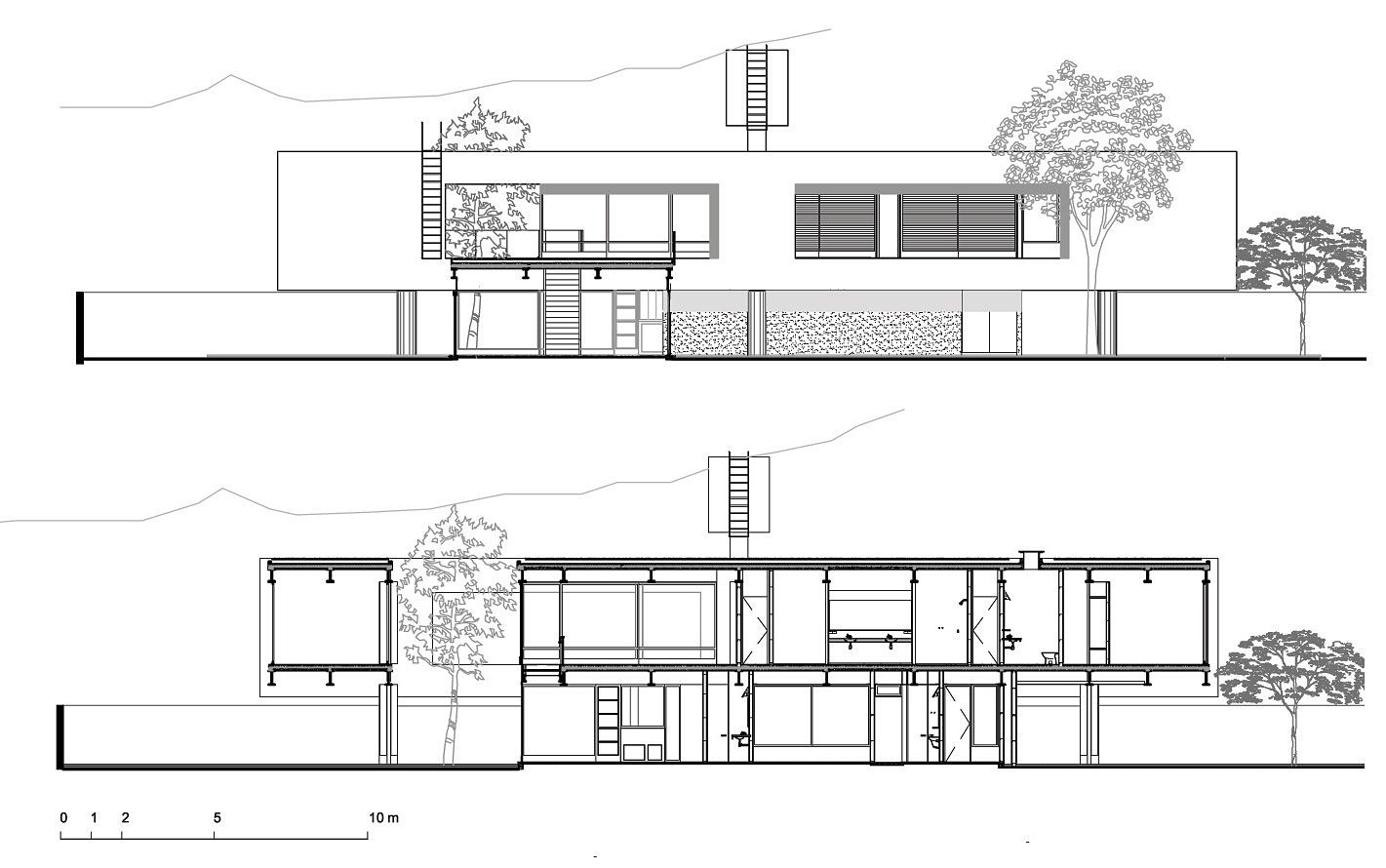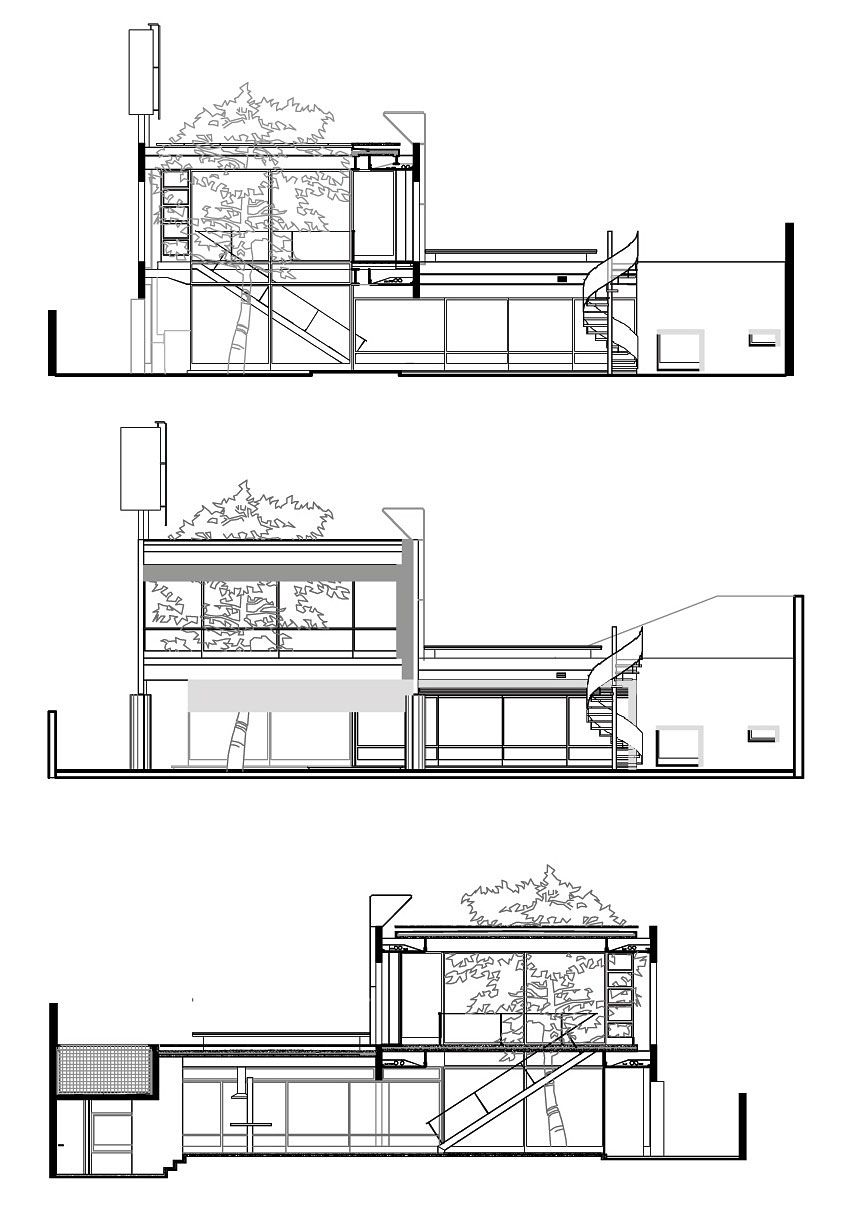Residence in Itanhangá by Piratininga Arquitetos Associados
Architects: Piratininga Arquitetos Associados
Location: Itanhangá, Rio de Janeiro, Brazil
Year: 2003
Area: 4,300 sqft
Photo courtesy: Maíra Acayaba, Celso Blanco
Description:
This private undertaking situated in the city of Itanhangua, a suburb of Rio de Janeiro, with a hot and sticky atmosphere, mulled over a 800 m2 real estate parcel with the solid vicinity of trees whose size and age were exceptional.
In this manner, the arrangement was to construct a house with the minimum conceivable effect on the current trees. A lifted house in the midst of the shade of trees, in immaculate agreement with the plentiful way of a tropical atmosphere. Solid boards, steel structure, wood and glass windows are the materials used to construct this charmful house.
Thank you for reading this article!



