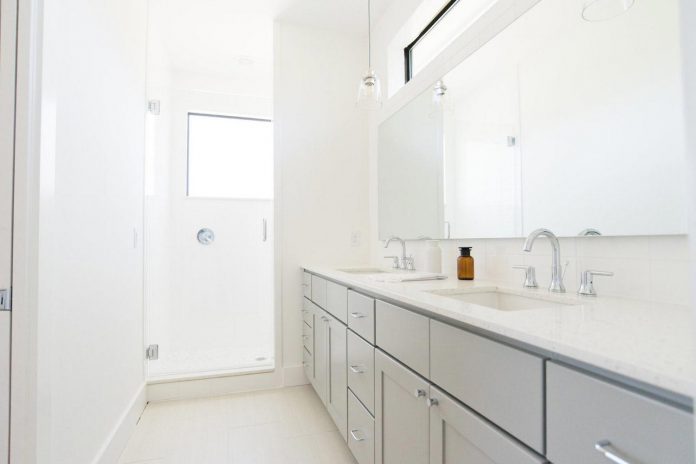Spanish contemporary-style duplex boasts exquisite lighting and tastefully designed spaces
Architects: Forge Craft Architecture + Design
Location: Austin, United States
Year: 2016
Photo courtesy: Kelsey Butler Photography
Description:
“This 1,800 square foot Spanish Contemporary-style duplex was completed in late Fall 2016. The Angelina floor plan is thoughtfully designed and features three bedrooms and two and a half baths with a living area, private courtyard, outdoor fireplace, and covered parking—all within blocks from downtown Austin. Working with Sway Studios, a boutique interior design firm based in Austin and San Francisco, 1193 Angelina A features a neutral color palette and 1193 Angelina B features a bohemian color palette. Both boast exquisite lighting, tastefully designed living spaces, and a gourmet kitchen.”
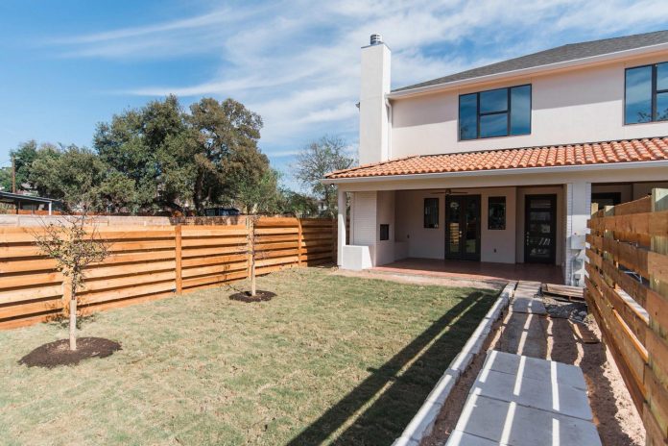
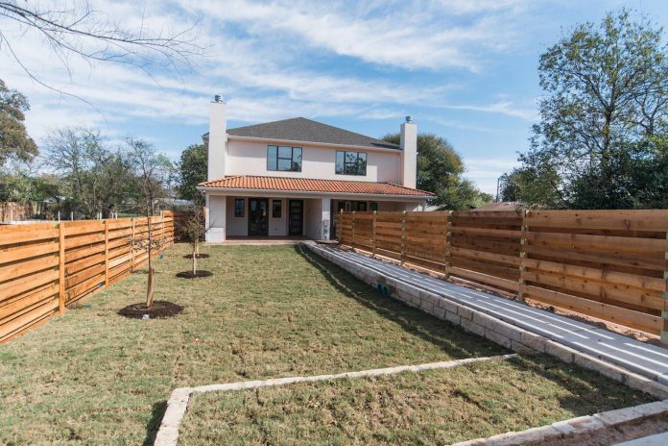
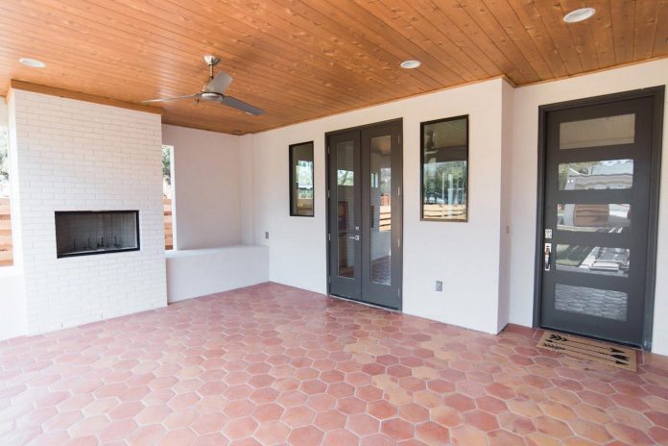
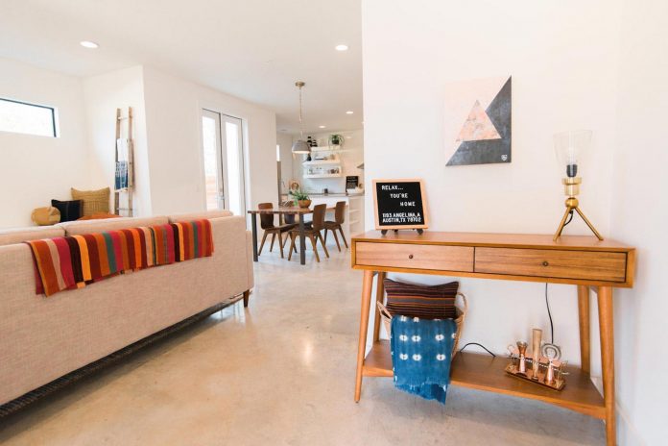
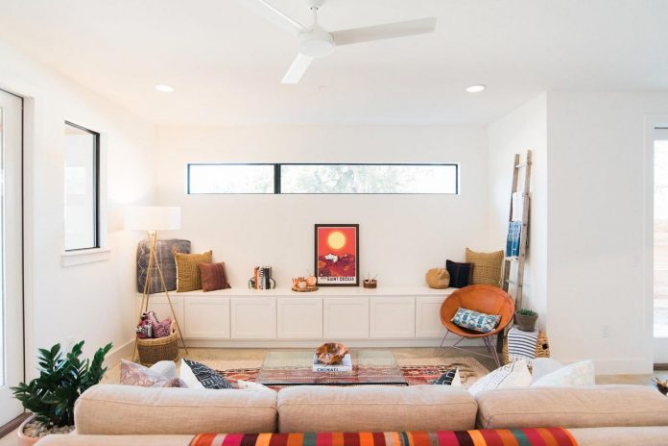
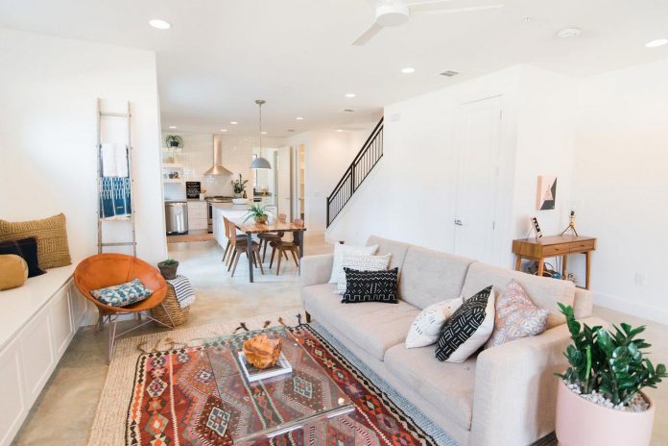
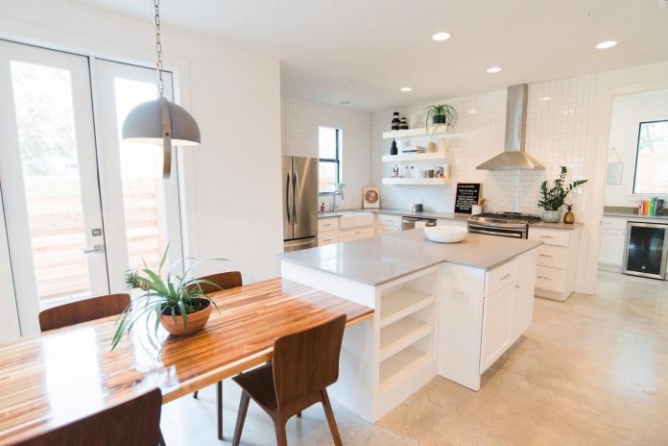
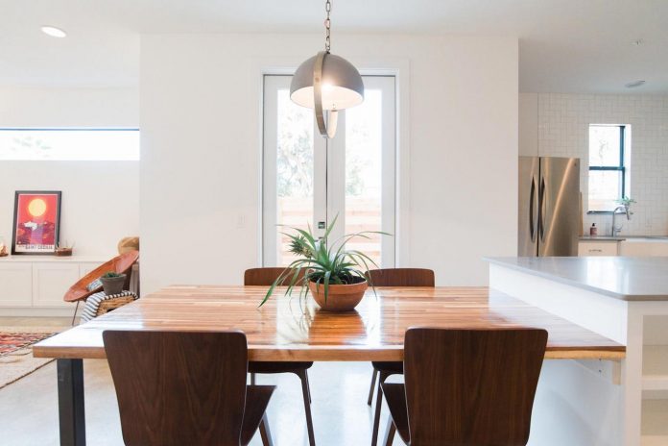
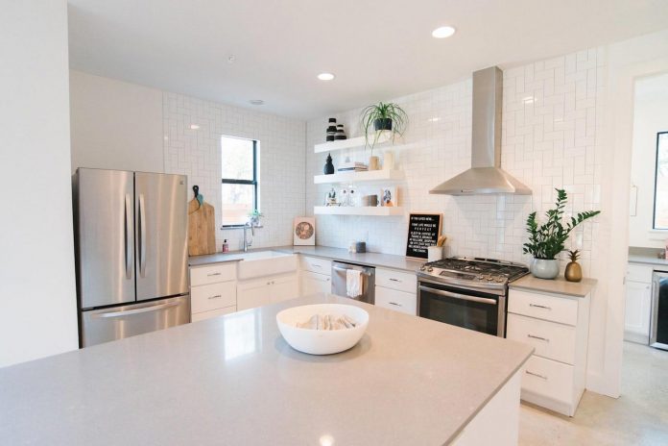
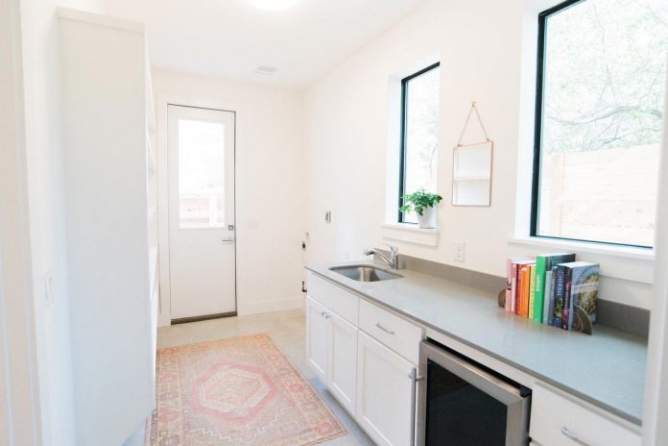
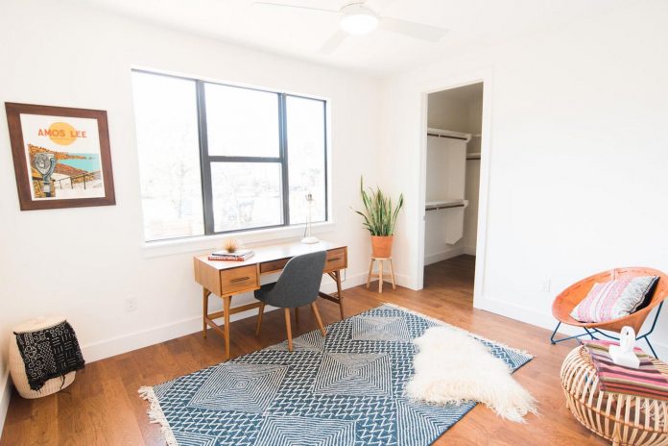
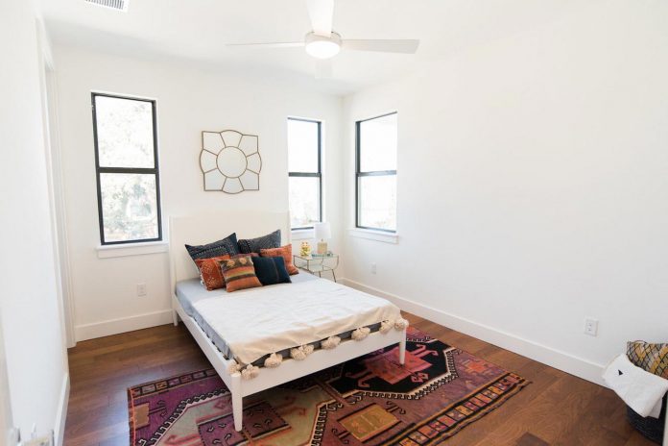
Thank you for reading this article!



