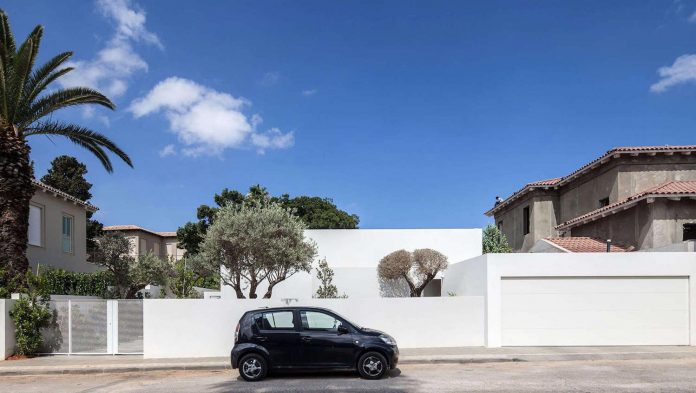Sometimes all you need for a single family is a cute, simple residence full of natural light like this one
Architects: Vered Blatman Cohen
Location: Tel Aviv, Israel
Year: 2015
Area: 3.767 ft²/ 350 m²
Photo courtesy: Vered Blatman Cohen
Description:
“This is a single story house with a basement, where the ground floor is divided into two wings: one wing is cubic which is closed in the parents bedroom and work room. Up is a nice open space living room where owners and their friends could hang up inside or in the near garden.”
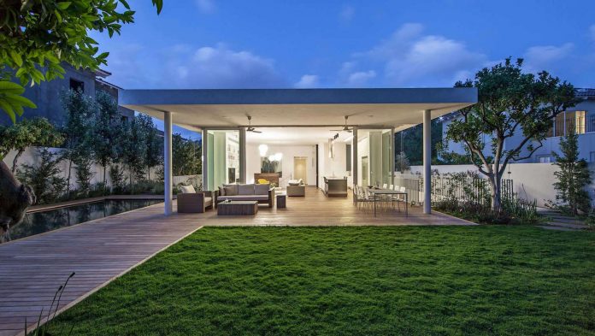
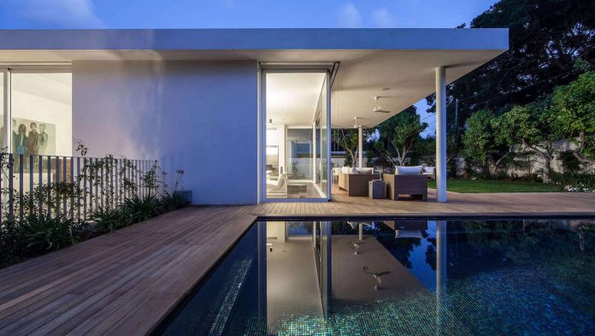
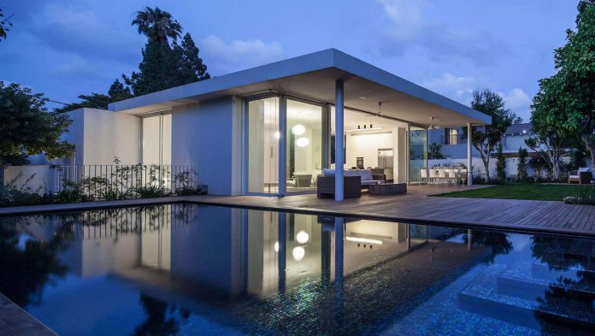
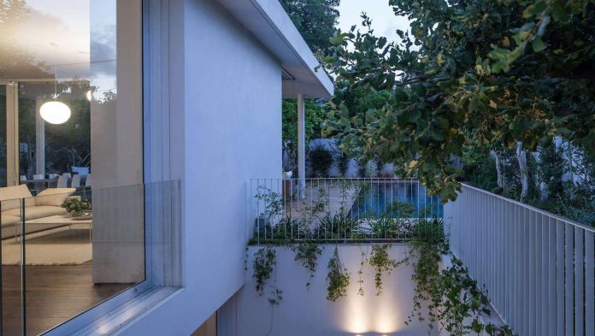
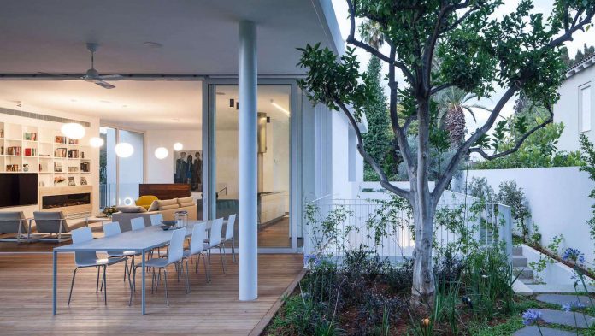
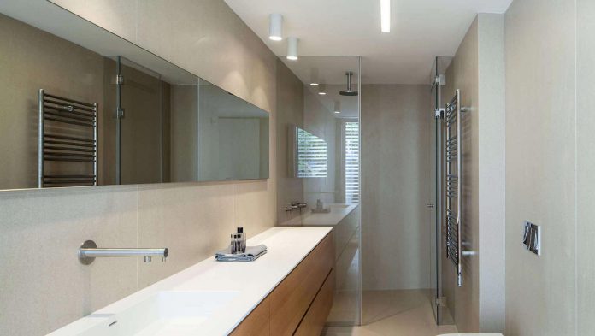
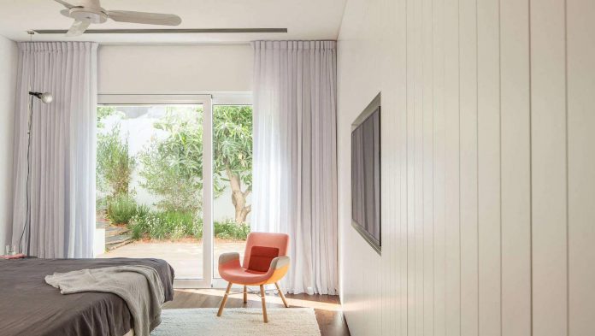
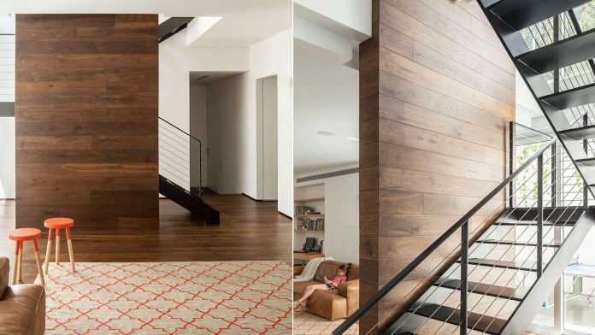
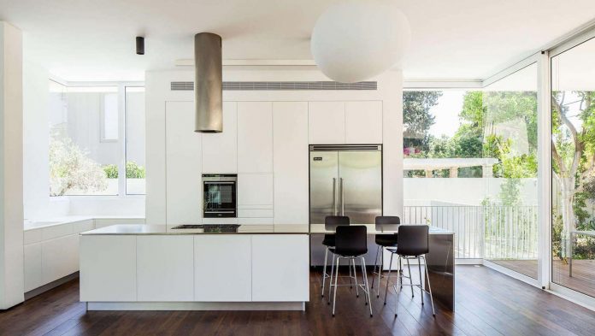
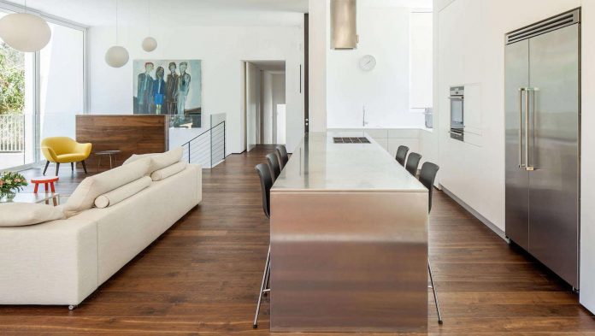
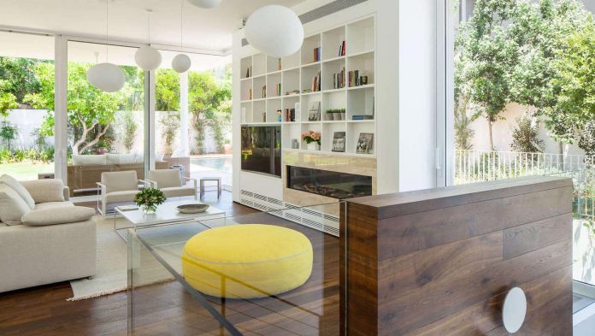
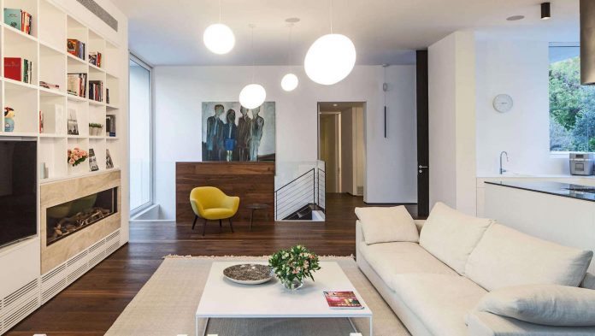
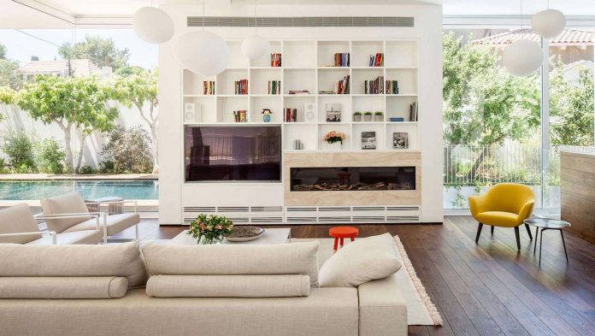
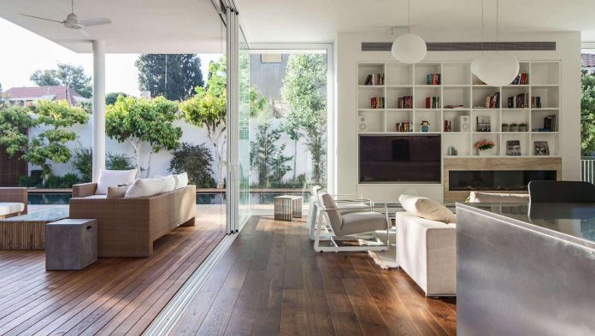
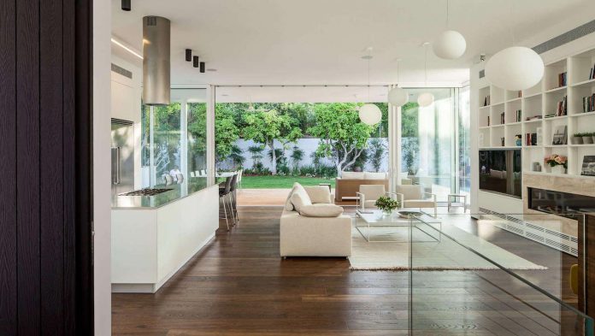
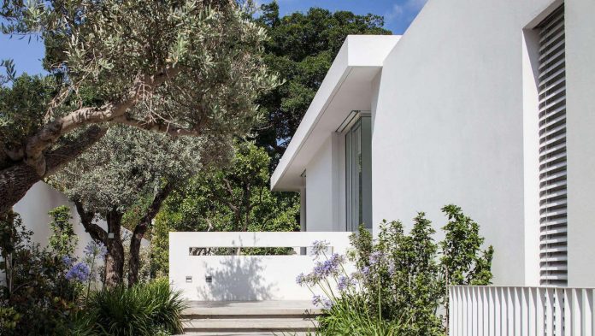
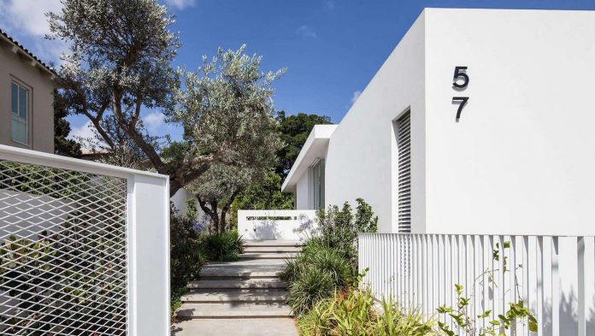
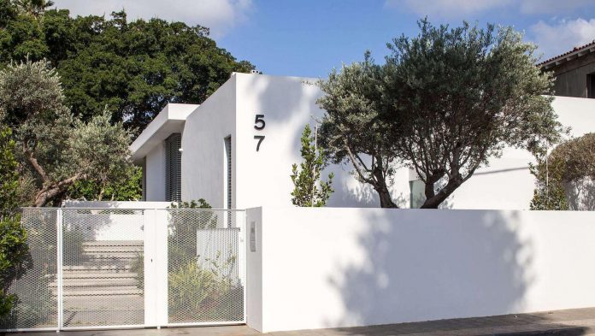
Thank you for reading this article!



