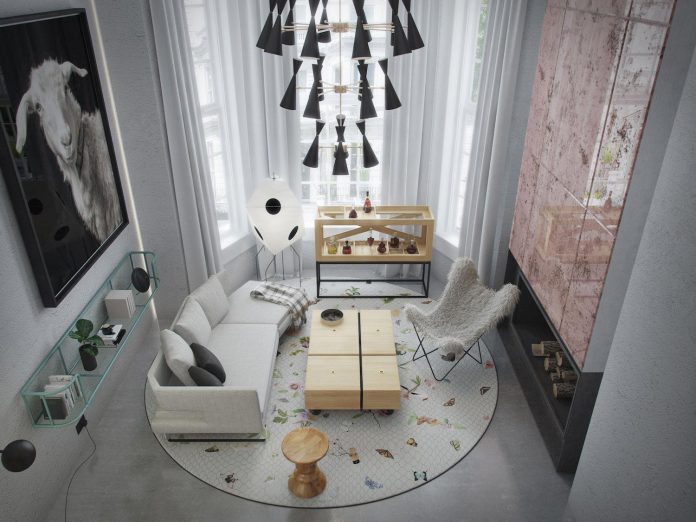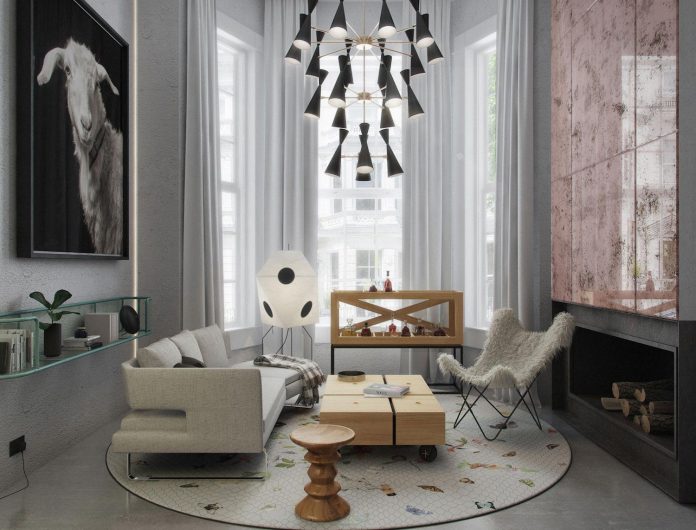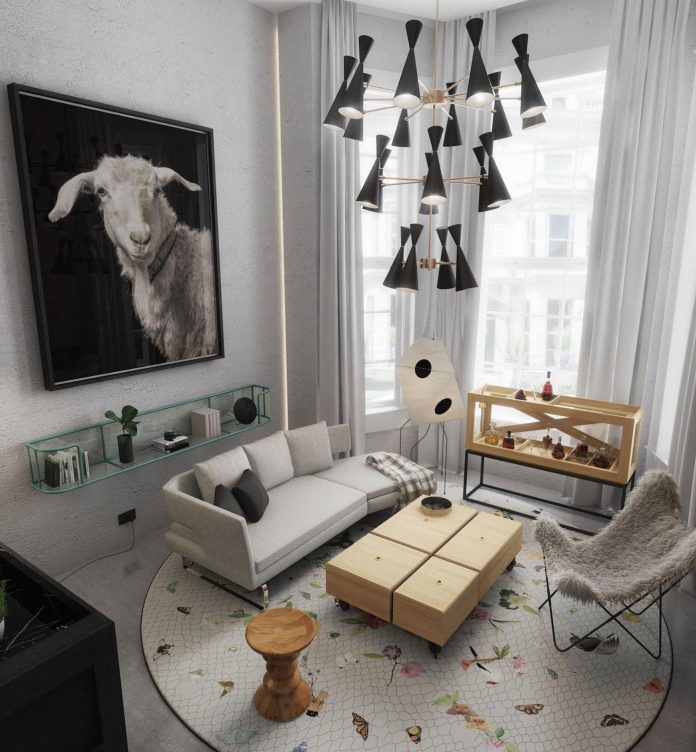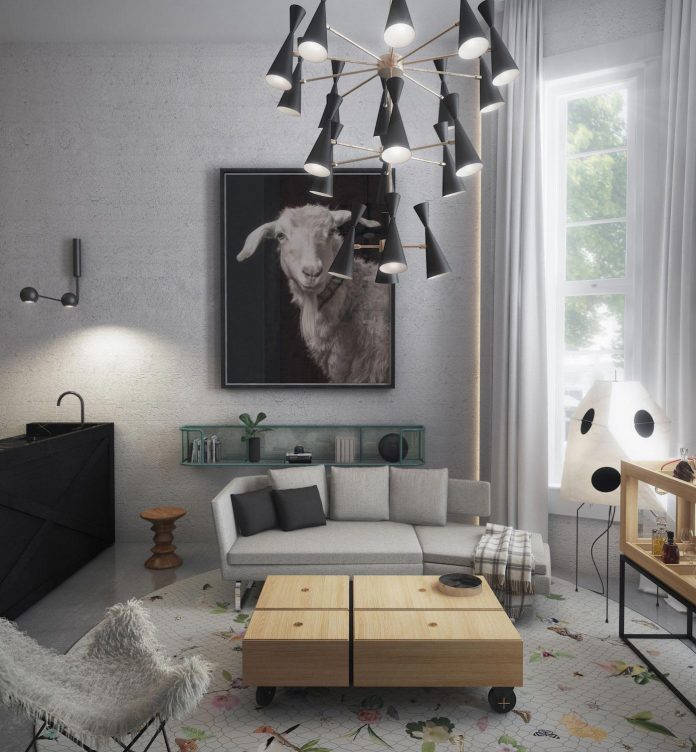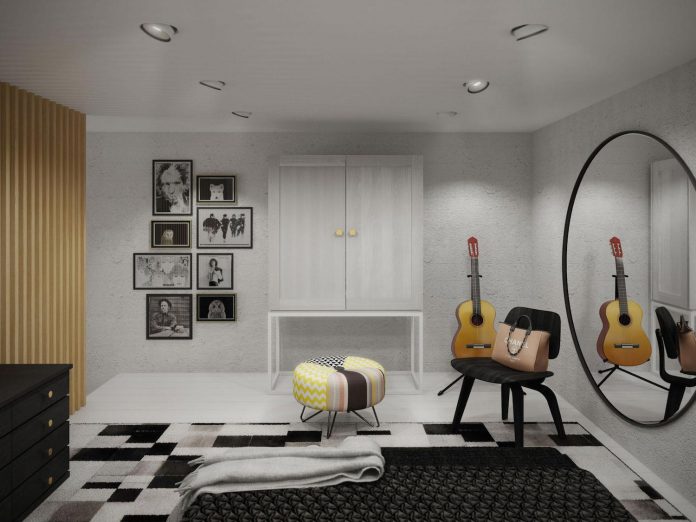Small 33 square metre home designed for a young couple who has recently purchased a mezzanine apartment in the renowned London spot
Architects: Art Buro
Location: London, England
Year: 2016
Area: 355 ft²/ 33 m²
Photo courtesy: Art Buro
Description:
“The concept was designed for a young couple, both working in the creative industries, who has recently purchased a mezzanine apartment in the renowned London spot.
Boasting its prime location the property’s living area occupies 33 m² (355 ft²), while the mezzanine floor is only 12 m² (129ft²). The main idea of the project was to create a multifunctional space influenced by Japanese style of living combined with London objectives.
“We intended to make all private zones invisible, add some luxury accents as well as art and contemporary features representing the best feeling of urban life”, says Art Buro founder Ivan Gorozhankin.
Japanese philosophy applied to interior design builds upon balance, love for natural beauty and order, which is not necessarily a synonym to minimalism. While hiding the ‘practical’ counterpart of everyday life, the concept highlights the esthetics of it. A wooden wall in fact is an entrance to the bathroom and the wardrobe; white stairs also feature some storage space and dining area units in fact contain a self-contained kitchenette.
The key furniture pieces of the interior were provided by WRKBNCH, London base joinery team. Multifunctional boxes designed for limited spaces feature: a kitchenette from the BOX*K collection (a unit with drawers, shelves, microwave and a fridge) together with a black unit to install a sink, a dishwasher, drawers and a hob; a coffee table from the OWL collection with a folding top to place a laptop; a dressing table from the BOX*C collection. The same cabinet might be used as a home office or a TV unit. Switching from one to another only requires a replacement of its internal part.”
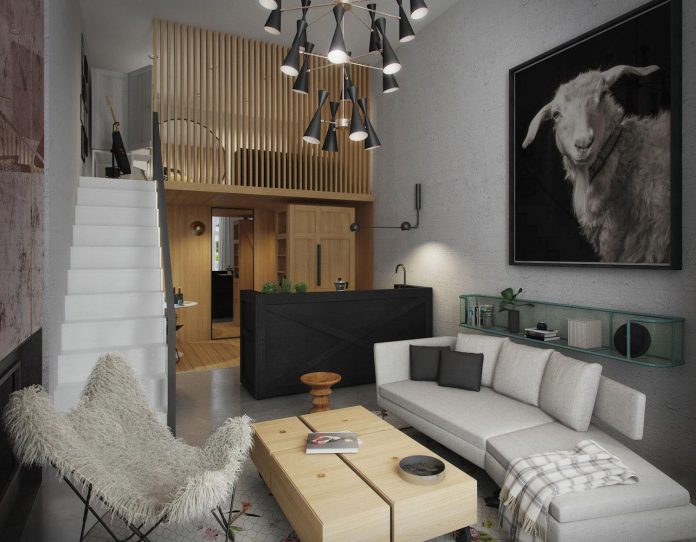
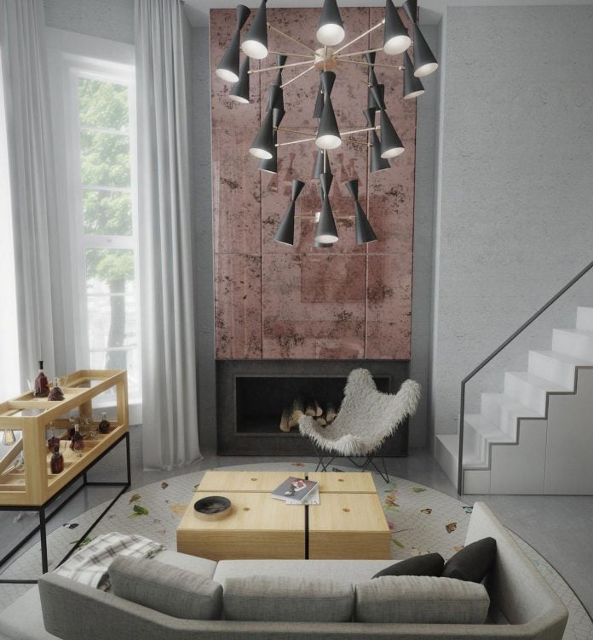
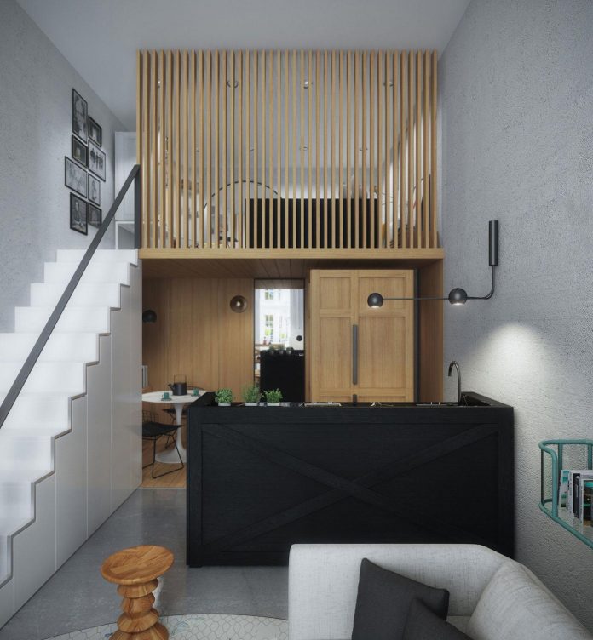
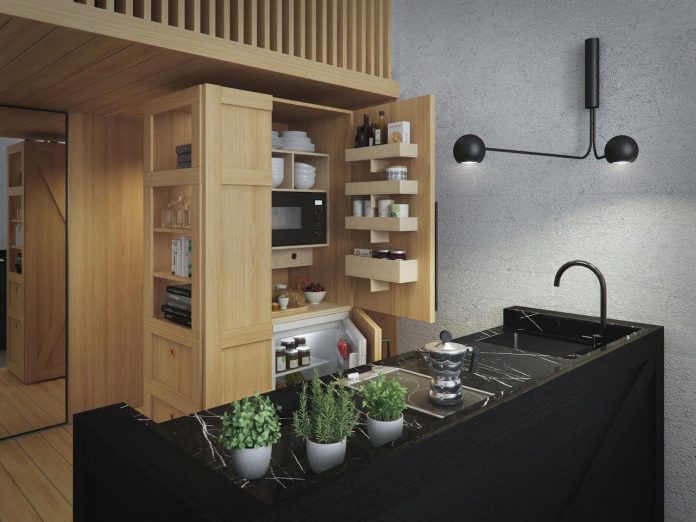
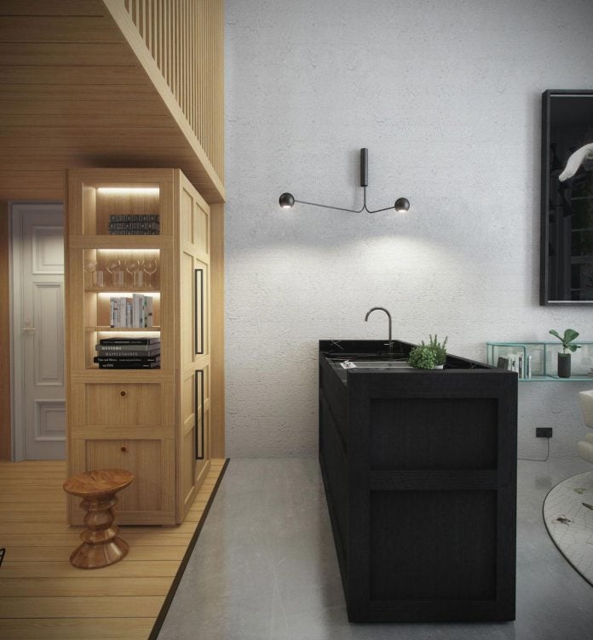
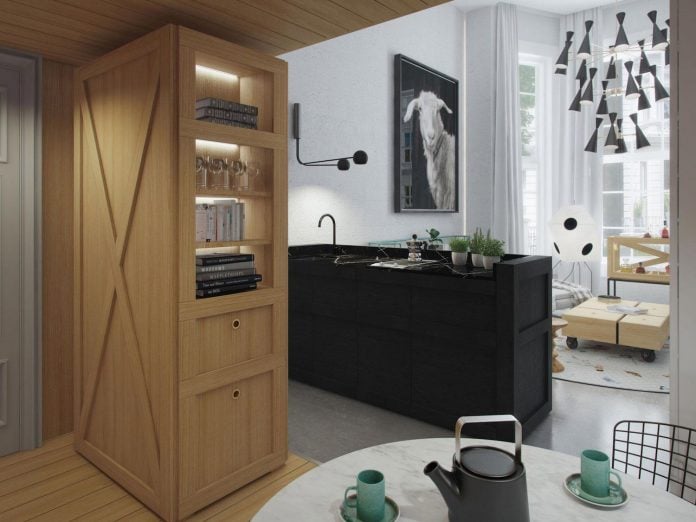
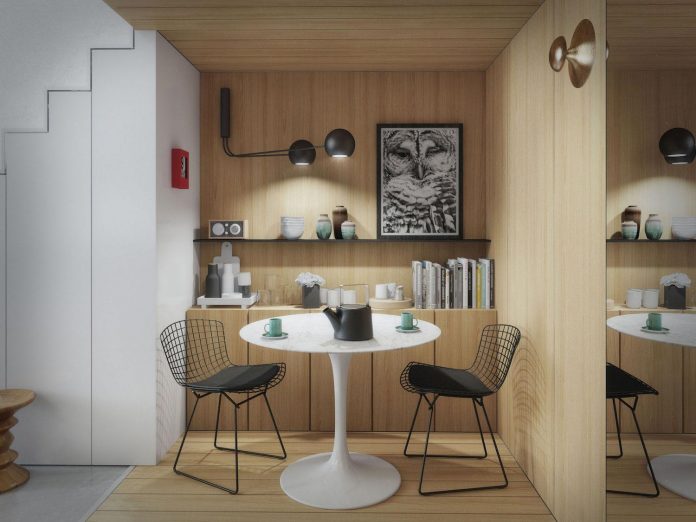
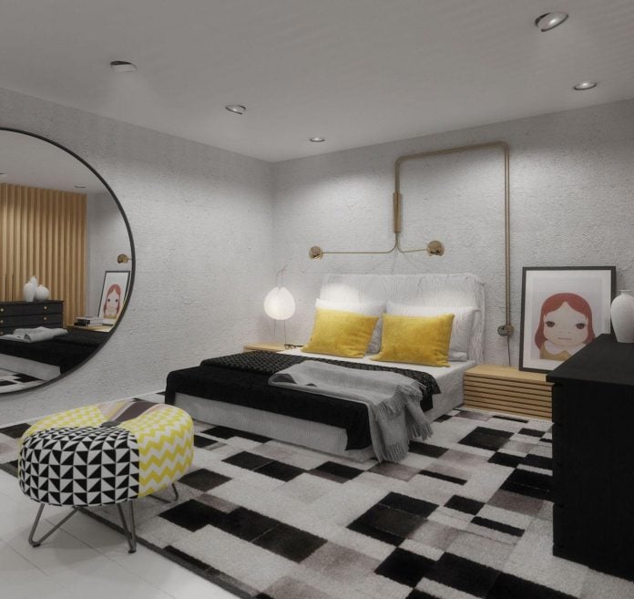
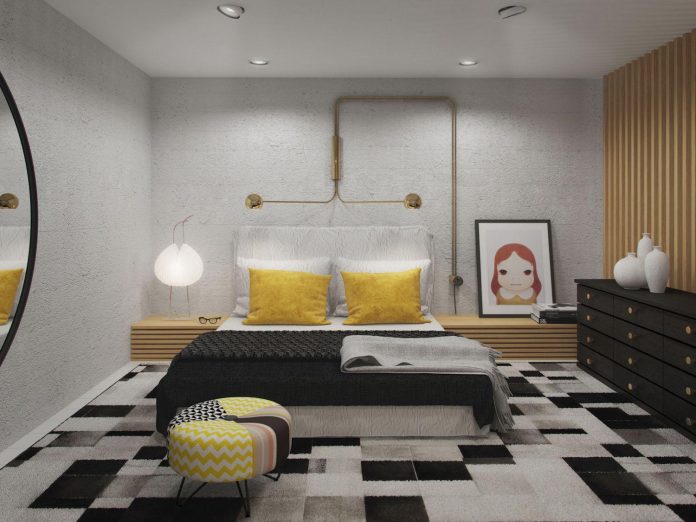
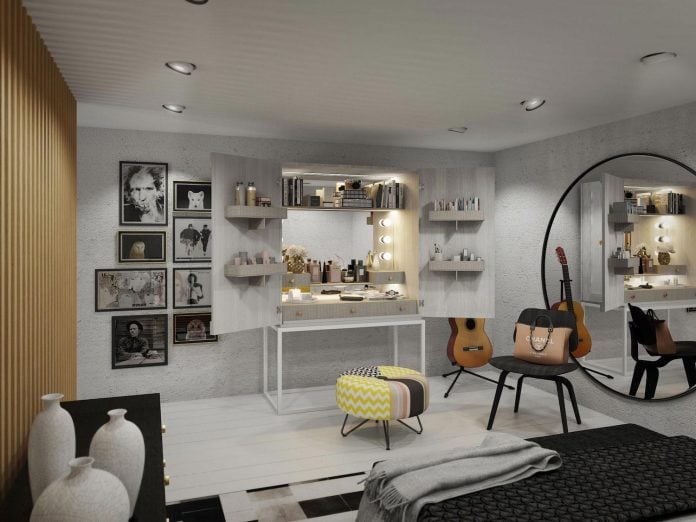
Thank you for reading this article!



