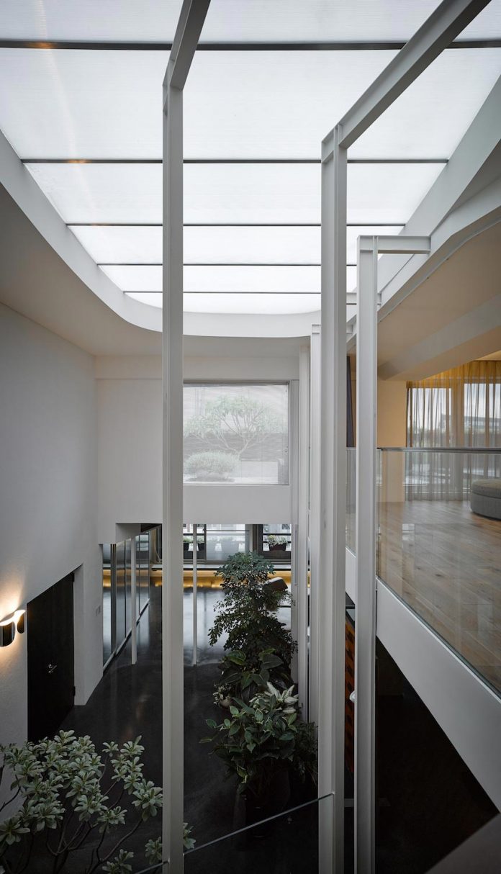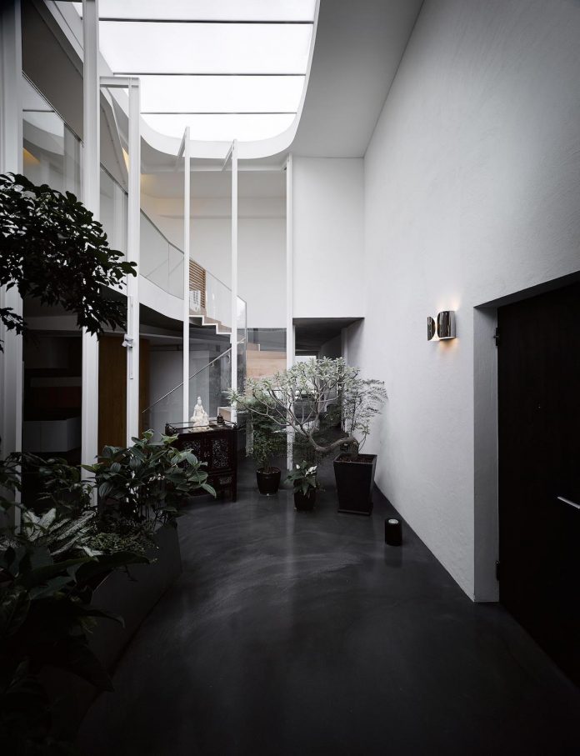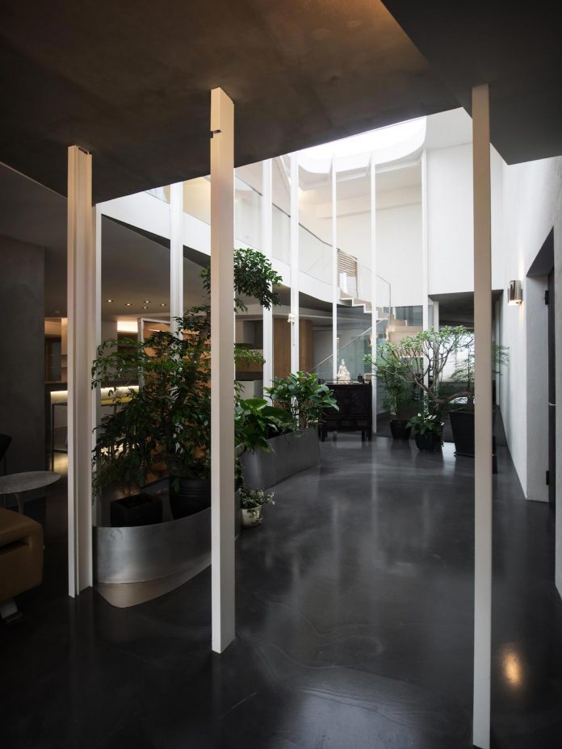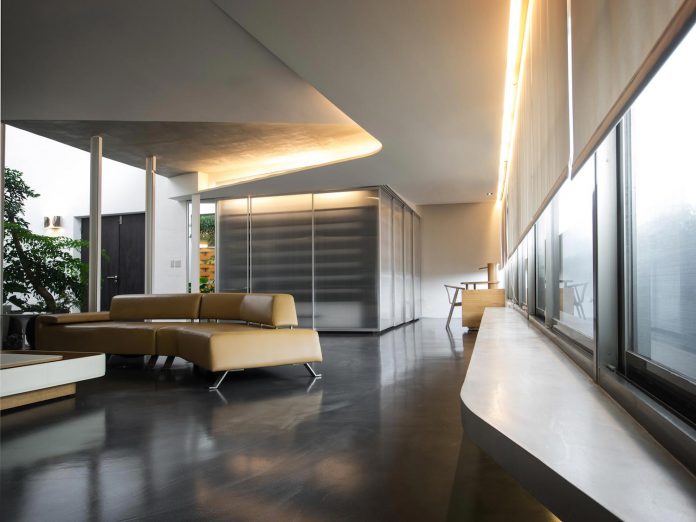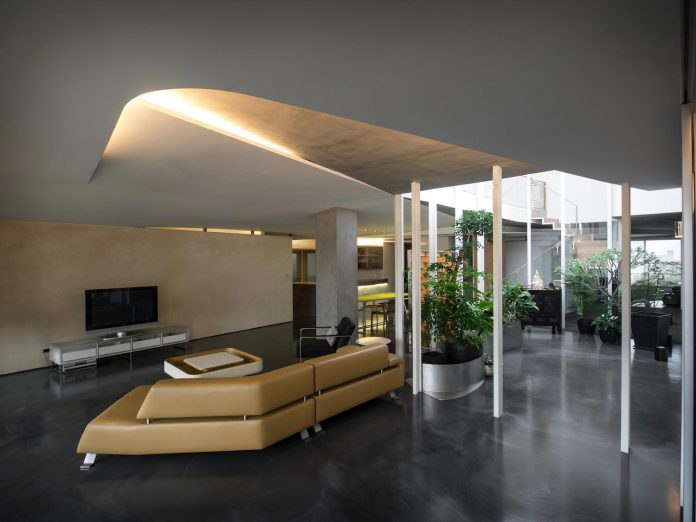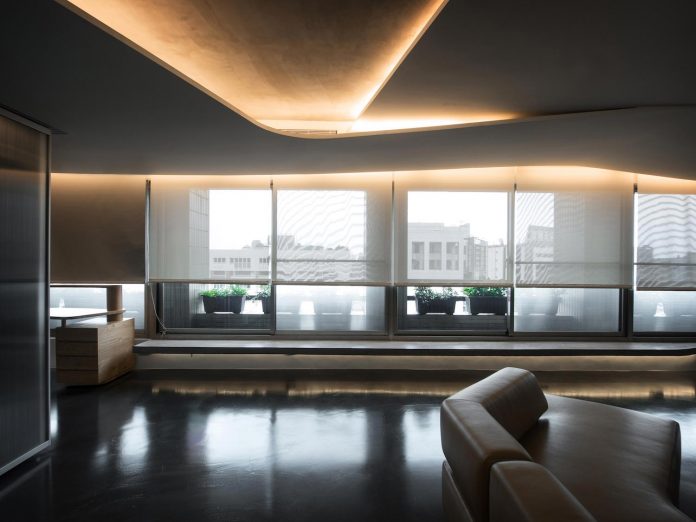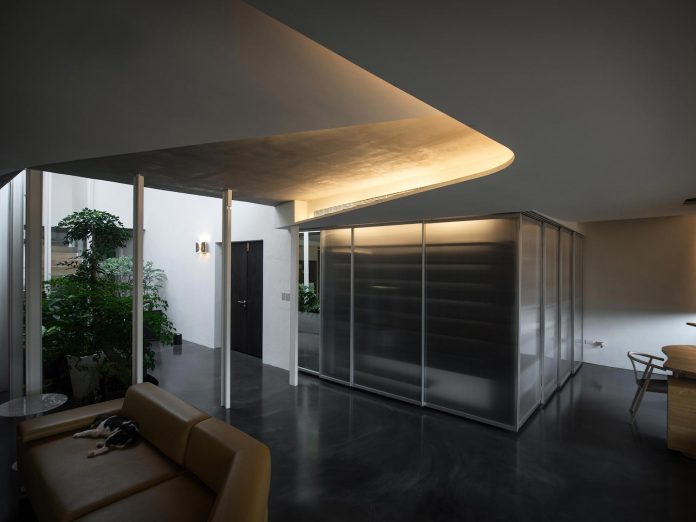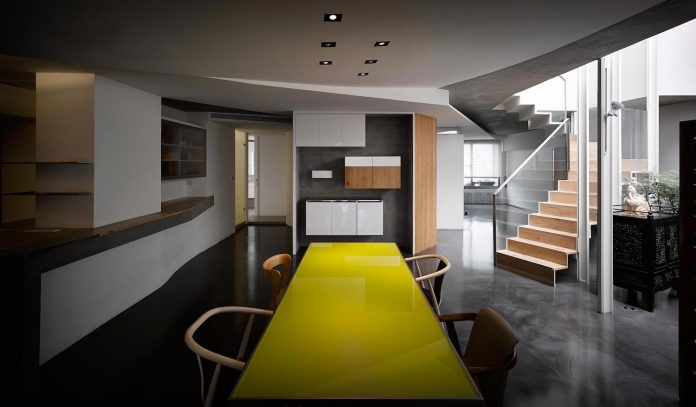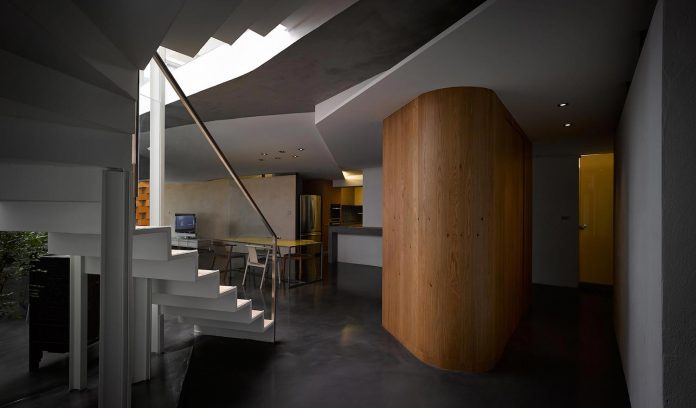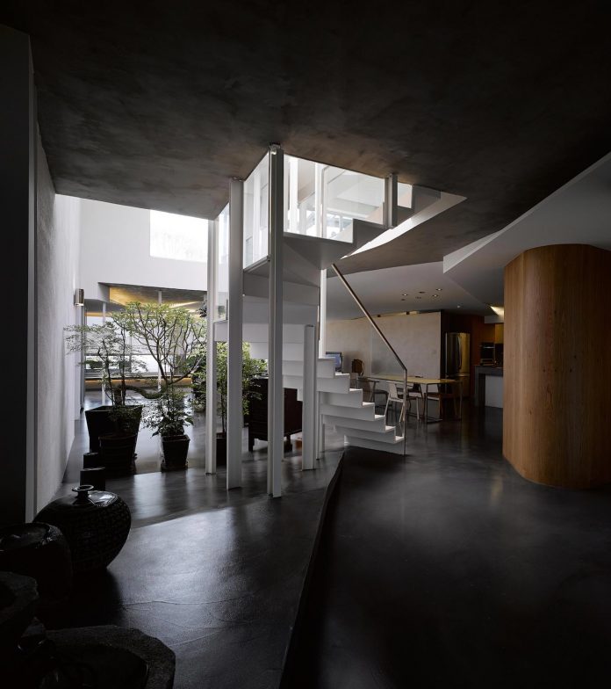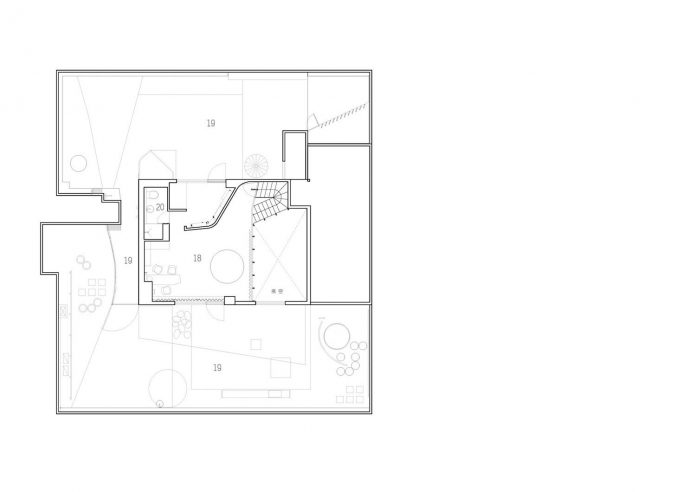Sky Villa on the top floor of a high rise building in downtown Taipei by CJ Studio
Architects: CJ Studio
Location: Taipei, Taipei City, Taiwan
Year: 2015
Area: 3.918 ft²/ 364 m²
Photo courtesy: Kuo-Min Lee
Description:
” The house is located on the top floor of a high rise building in downtown Taipei. Due to the shift of the family member and the passing of ten years since its completion, the house is in need of a renovation. The main layout remains the same, but two single bedrooms are converted into another master bedroom with a walk-in closet and an adjoining bathroom. Additionally, the upper roof floor is designed for a roof garden and a lounge space.
The most unique feature for this project comes from the idea of “sky villa”, which brings the encounter of nature and manmade environment within a courtyard above the ground. To achieve this goal, one third of the roof was eliminated and replaced with a skylight through which light sprays all over the lobby and its surrounding area. The skylight is supported by a series of thin columns which also defines the edge of the lobby where furniture and plant pots are arranged in an organic order to implicitly guide the circulation without completely hiding the space behind. The lobby, as a courtyard of a villa, is treated virtually as an exterior space organizing the spatial configuration as well as regulating the nature into the interior.
Besides the courtyard that plays the crucial element to regulate the space, the ceiling as well conducts the flow in the space. By removing the old ceiling and partially adding new ones, the original concrete structural material is revealed with more texture in contrast to the new added smooth white ceiling, as a dialogue between the past and the present, the old and the new. The newly added ceiling which hides the wiring facility splits into multiple layers to guide the dynamic meandering like passing circulation or sight movements, as well as enrich the spatial hierarchy by separating space into differentiated parts. In addition, lights are installed along the fracture of the ceiling to transform space into a furniture and merge the role between them. The design strategy by reduction rather than adding, such as the ceiling and illumination, sometimes brings even more attractive features that sit on the experiential edges.
Wide window and a long bench frame a vista to the outdoor landscape. The newly added curvy ceiling that is arranged for the purpose of wiring utility dispersal as well as the original upper concrete floor together imply the idea of tearing a surface into multiple layers which further implicitly reveals the spatial relationship.
With a view from the living room towards the lobby, a tranquil scene emerges out of the contrast juxtaposition of the dark Chinese ink-like Pandomo floor and the surrounding lit environment.
The fully penetrable lobby next to the living space opens various visual dimensions linking to different areas. In addition, the winding array of columns also lead fluid circulation with repetitive rhythm.
Adopting a sky villa image, the lobby is transformed into an interior courtyard, which is embraced by an array of thin columns that not only signify a space but also support the sky window on top through which light sprays on plants.
On the other side of the lobby places the kitchen where the layout follows the existing plan. However, its new composition is the combination of geometric and organic forms.
A platform behind the staircase, like a lifted terrain, extends from the courtyard as a continuous landscape in the interior space.
Along the staircase up to the upper floor, there exists a frame-like window that links the interior to the exterior garden. Plants are arranged randomly by genus, height and size to achieve a natural environment with vital wildness.
The glazed canopy extends to the garden to shield against the rain, ease the sunshine but does not degrade the light quality in the inner space.”
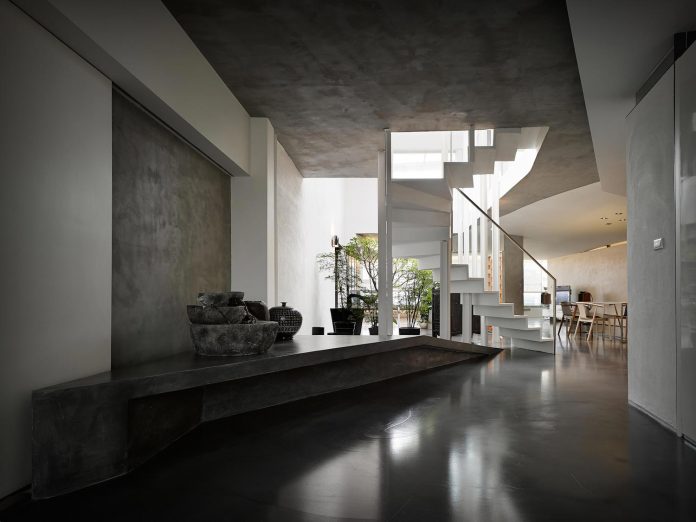
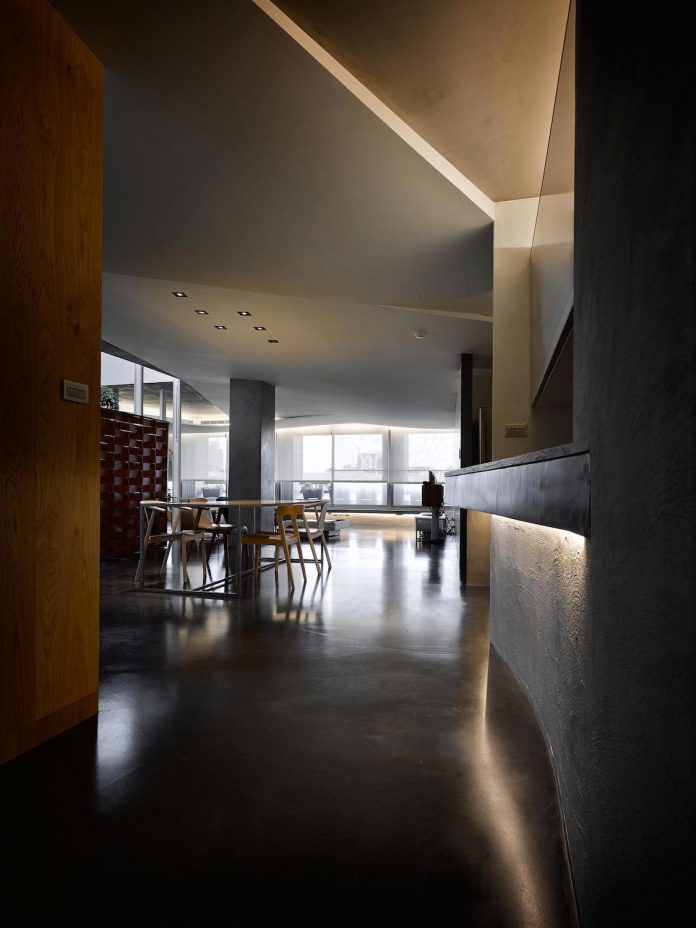
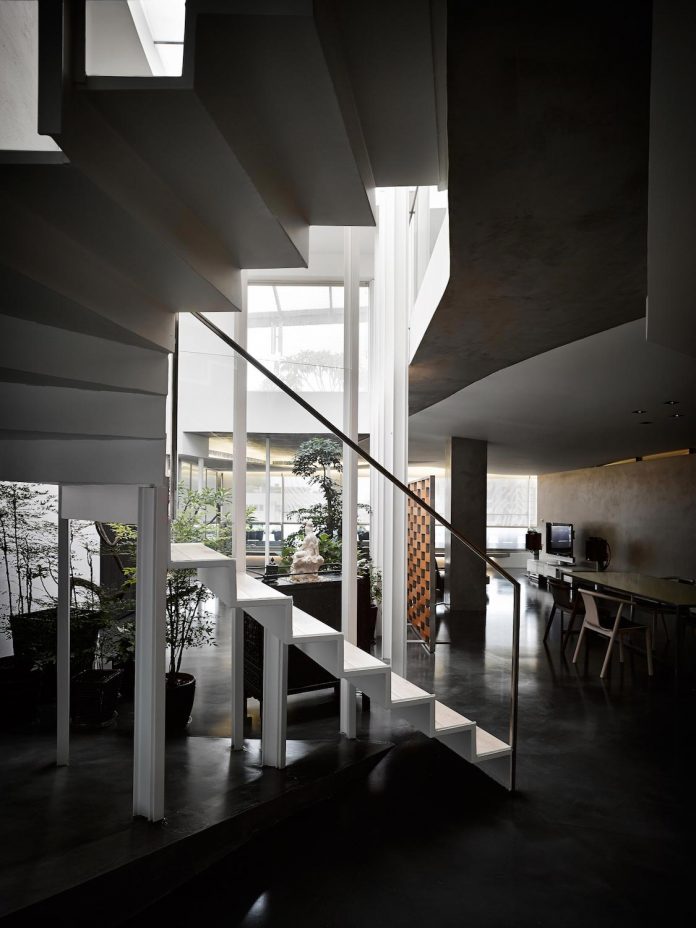
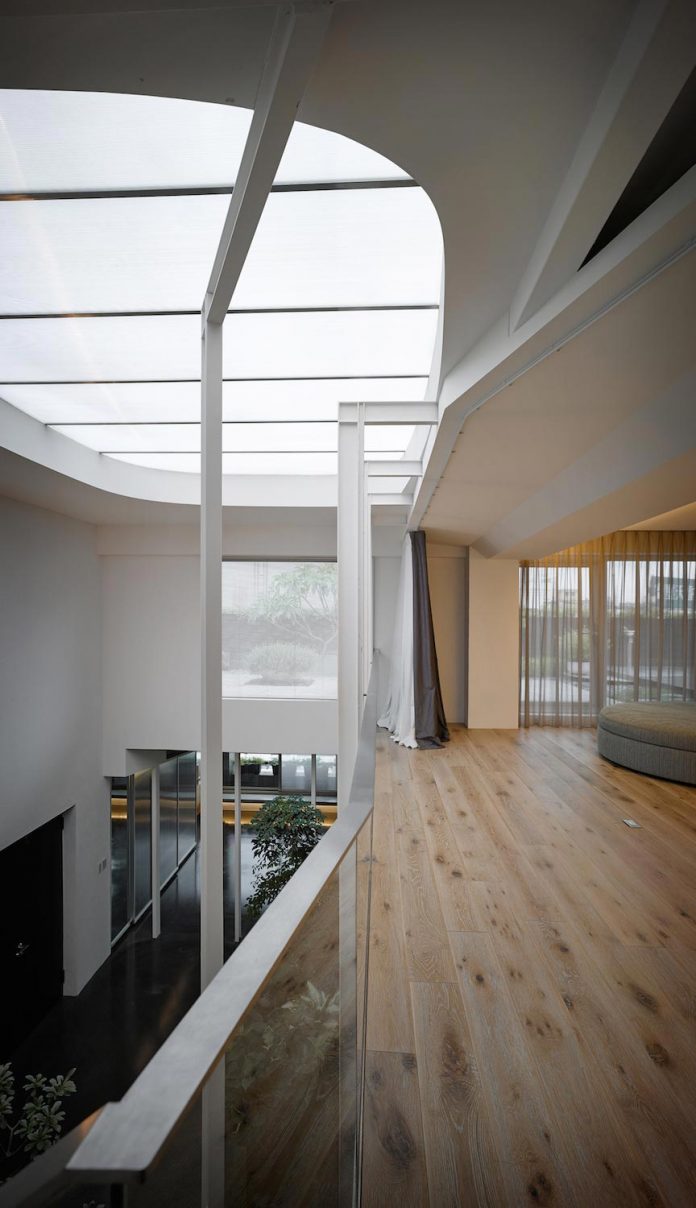
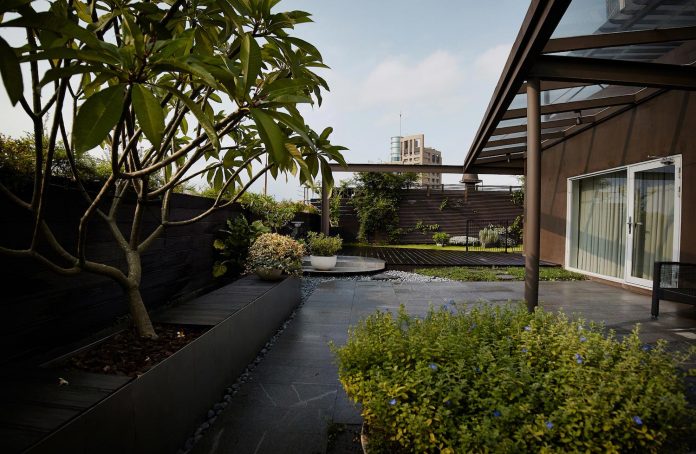
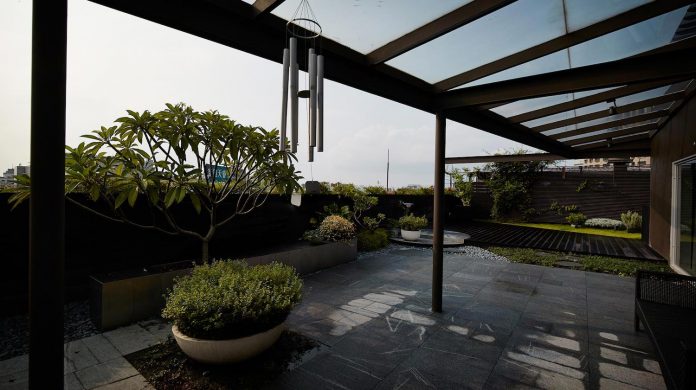
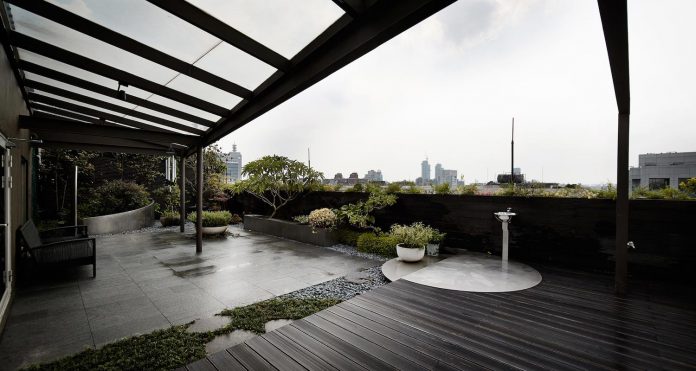
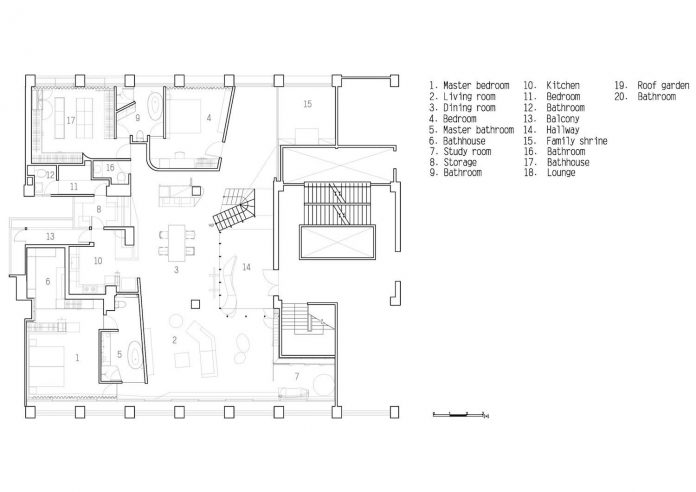
Thank you for reading this article!



