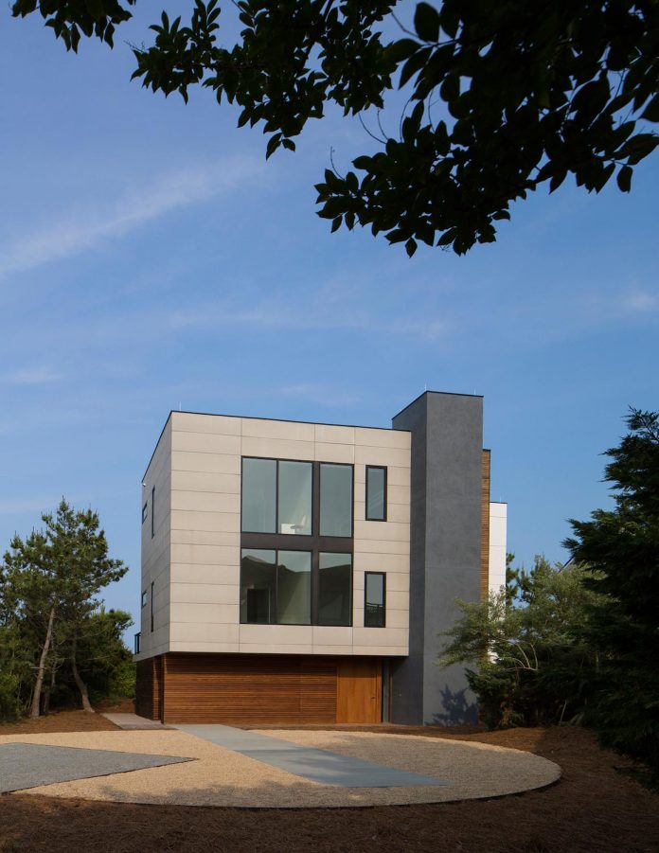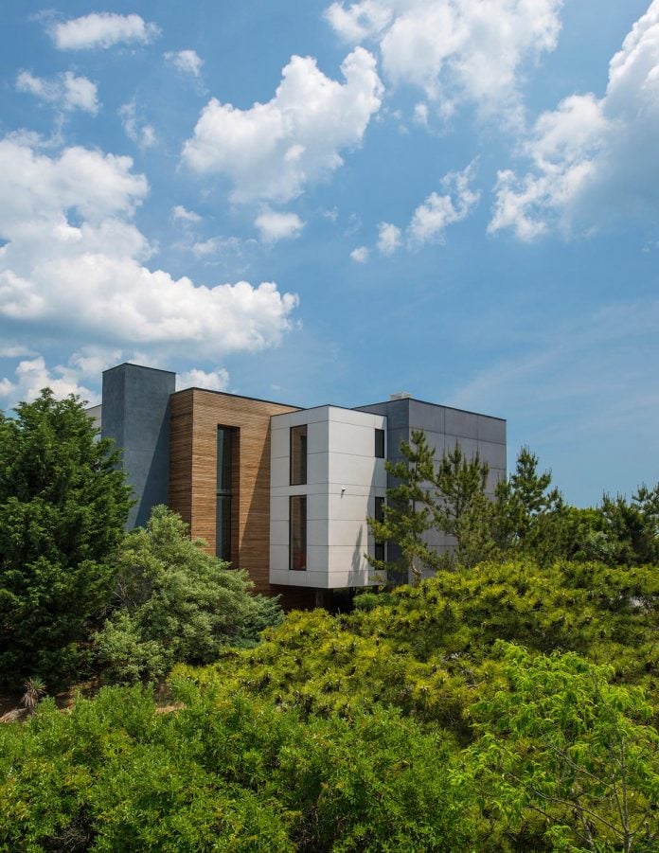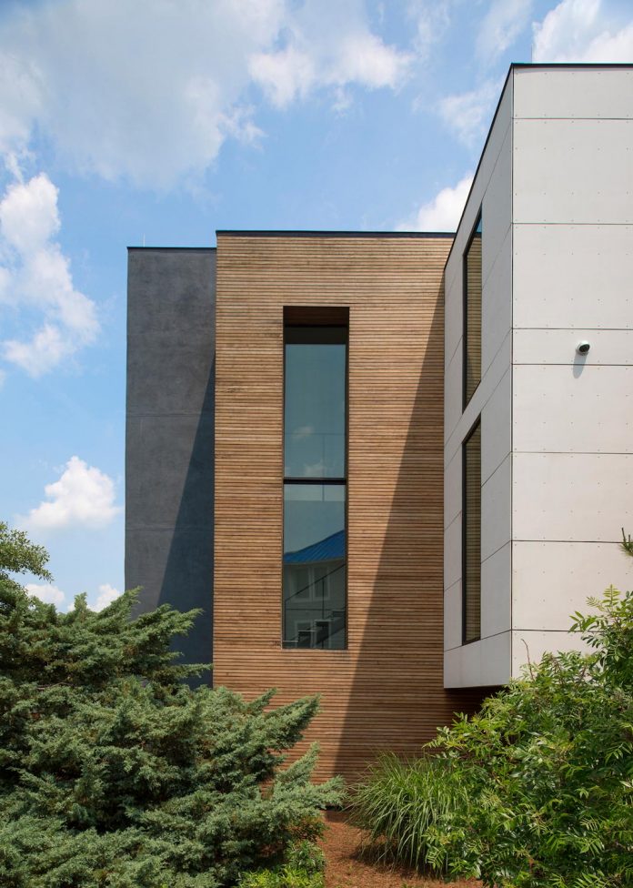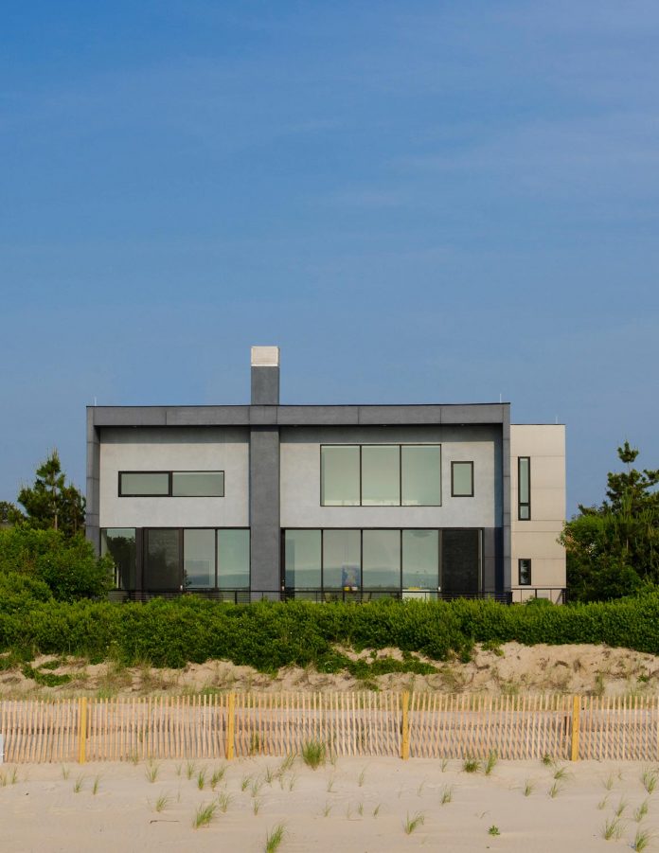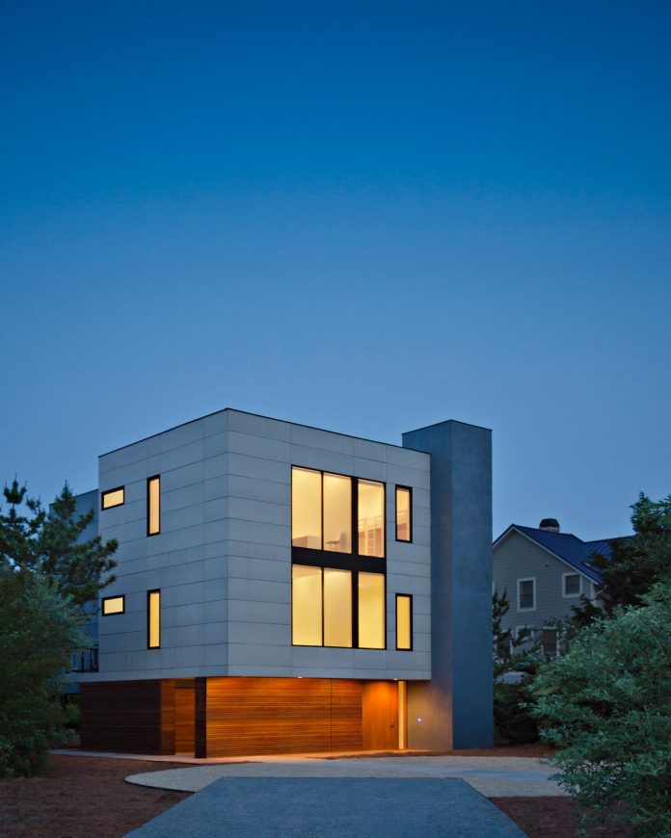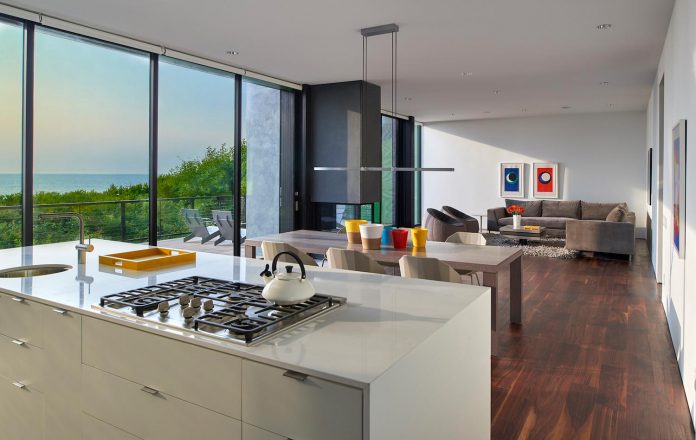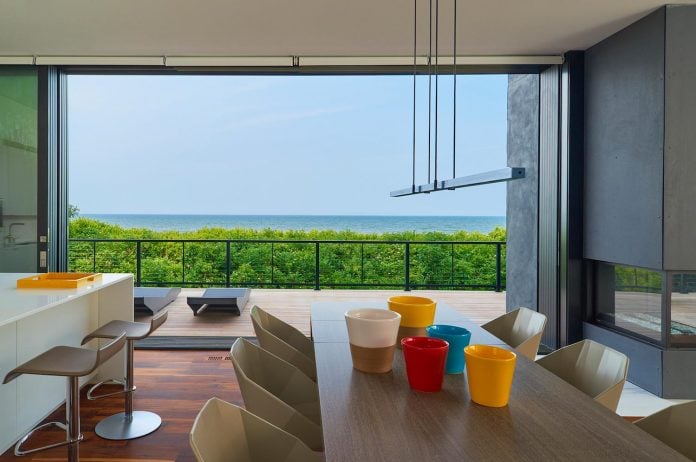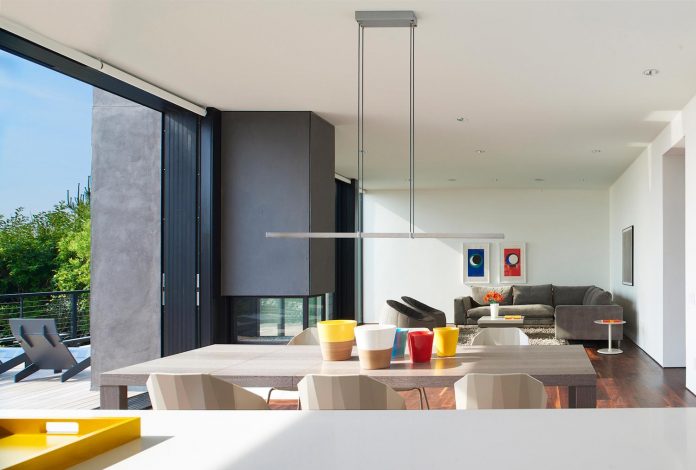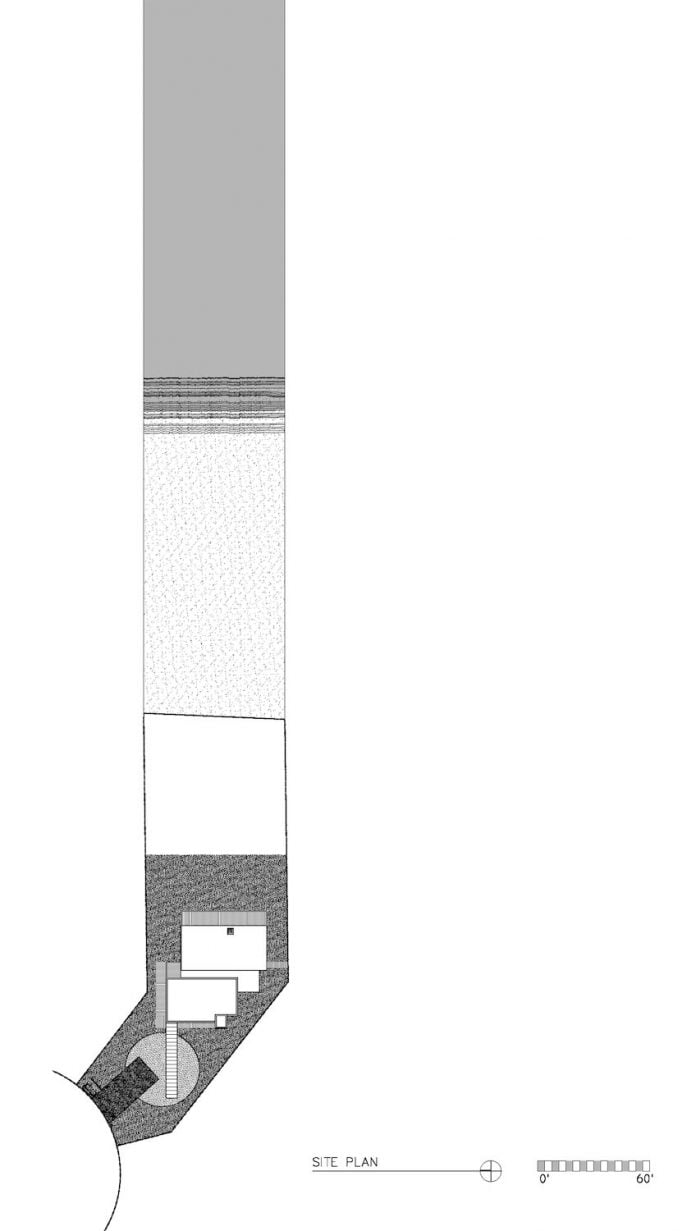Sea Del House with oceanfront deck in Bethany Beach designed by by Robert M. Gurney
Architects: Robert M. Gurney
Location: Bethany Beach, Delaware, USA
Year: 2015
Photo courtesy: Hoachlander Davis Photography
Description:
“Sea Del Estates is small, gated oceanfront community located in Bethany Beach, Delaware. The majority of the 42 houses located in the community are second homes used primarily during the summer months. Most of the houses were originally constructed in the 1970’s and 1980’s and are simple wood framed structures.
To protect against potential flooding, County ordinances require that the houses be elevated twelve feet above sea level. Consequently, these houses were typically framed on wood piles. Building codes also require that enclosed space located below the mean flood level be constructed with “break-away” walls. These walls will come apart in the event of a major storm and subsequent flooding.
The starting point for this project was a small wood framed structure located on an oceanfront lot. The existing house was less than optimal in terms of size, layout, and openness to the ocean views. Years of exposure to the ocean winds, blowing sand and salt water, had taken its toll physically on the structure as well.
Updated Delaware Natural Resource and Environmental Control (DNREC) guidelines are very restrictive and require a new house to be built much farther from the ocean than where the current oceanfront houses are built. The DNREC guidelines allow you to rebuild on existing piles, but you cannot build new pilings on the ocean side of the newly established “DNREC Line”. These requirements would ultimately influence the design of this project.
The new house and oceanfront decks are designed above twenty two pre-existing wood piles located within the prescribed DNREC area. Eight newly constructed piles, located outside the DNREC area allow for expansion of the building envelope. The layout of the existing pilings significantly informed many of the design decisions and affected all structural components.
The new house is composed of three volumes which incorporate all living spaces, an elevator tower, a large oceanfront deck and a second small side deck, where one had previously been located.
Exterior materials, including fyber cement panels and integrally colored cementious stucco are chosen for their durability and relative low maintenance. Wood slats are employed on the south side of the house and on most of the lower level away from the ocean, allowing breezes to pass through. These slats are also incorporated on the west wall of the new stairwell to allow light to filter into the space while minimizing the amount of harsh western sunlight penetrating into the interior.
In the new living, dining and kitchen spaces, floor to ceiling panels of glass slide completely open to the new deck, providing a contiguous indoor / outdoor environment with ocean views. Similarly sized, sliding screen panels operate to provide a “screened porch” allowing continued outdoor living while being protected from the elements.
This new house is designed to hover above the adjacent dunes while providing expansive views toward the Atlantic Ocean. Interior finishes are limited to walnut flooring and white painted millwork. The palette is intentionally simple and minimal. Detailing is crisp. The views and interaction with the outdoors are intended to provide the primary sensory experiences.”
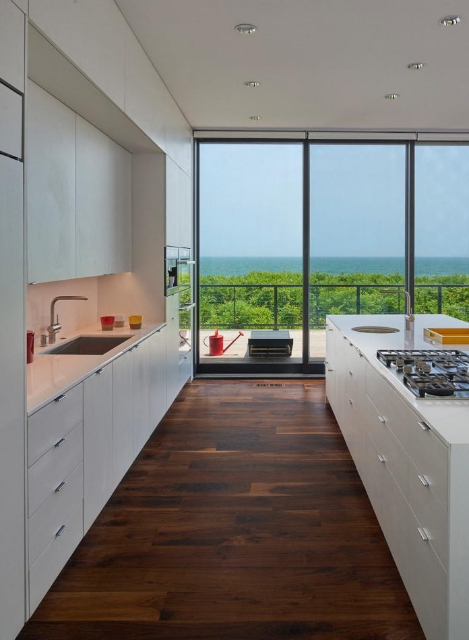
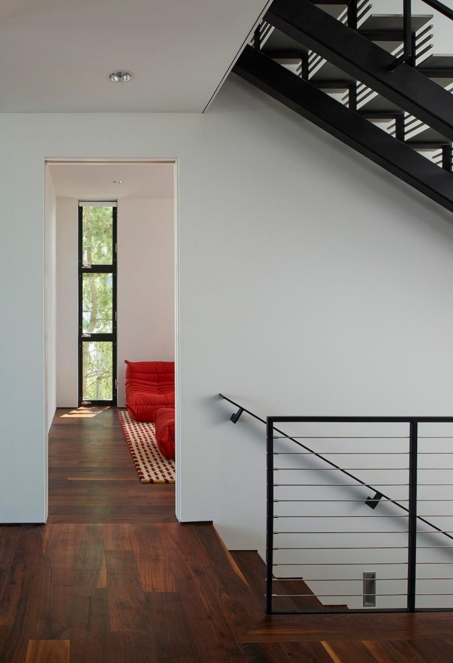
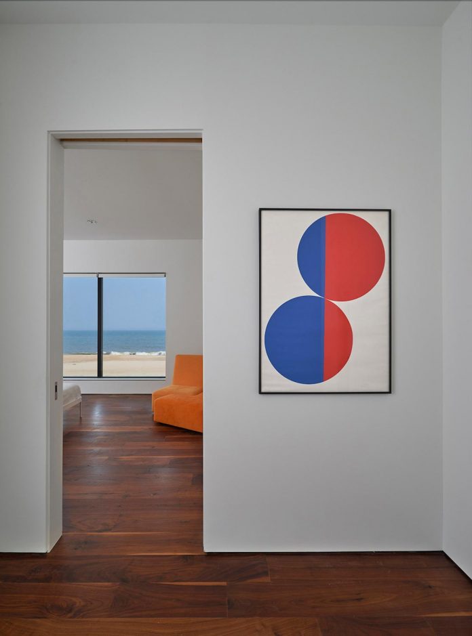
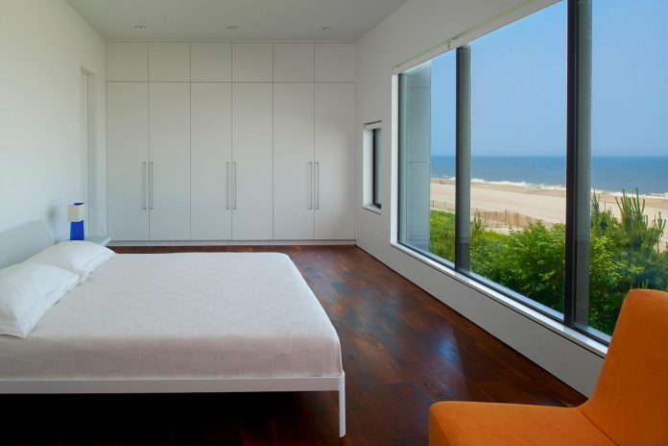
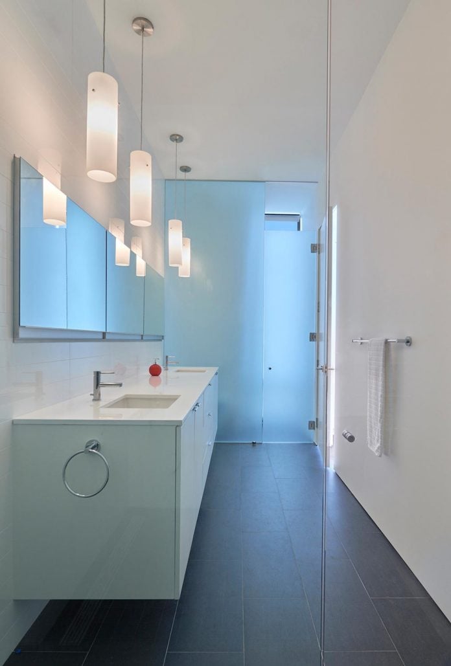
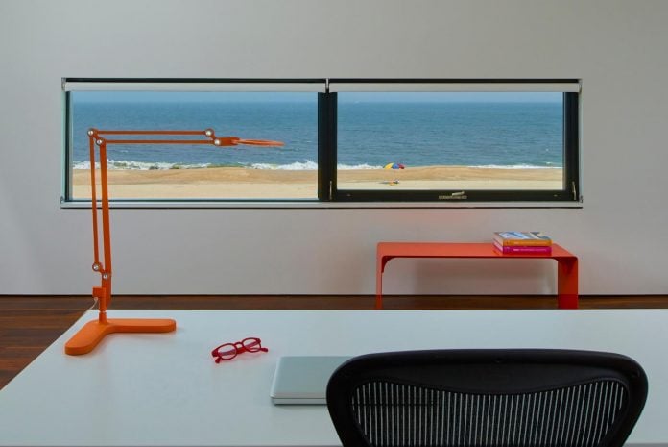
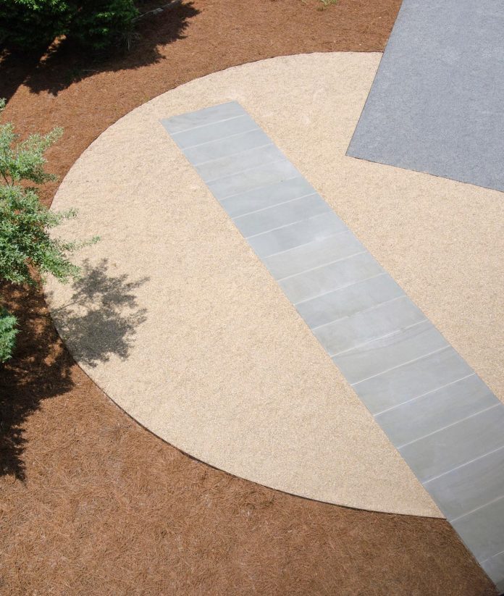
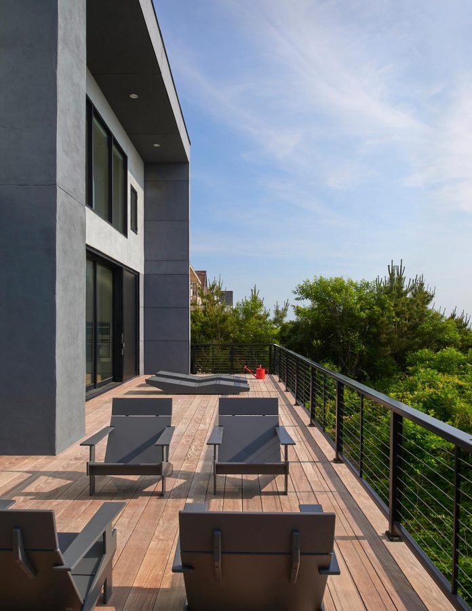
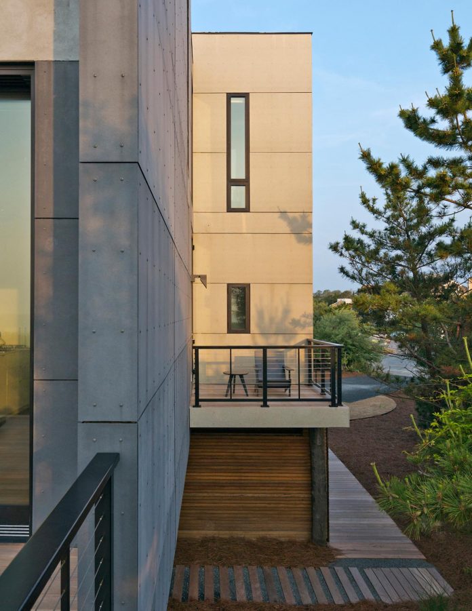
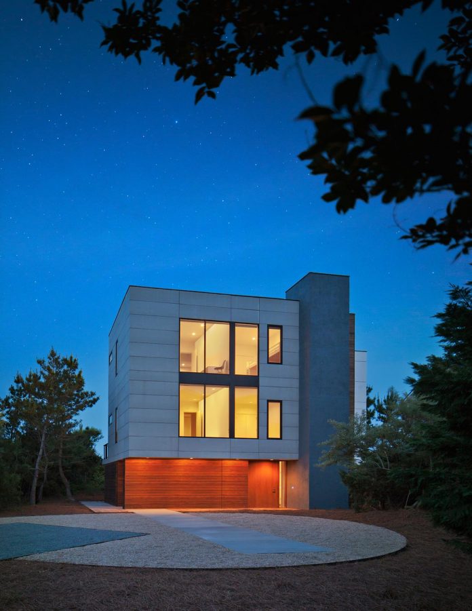
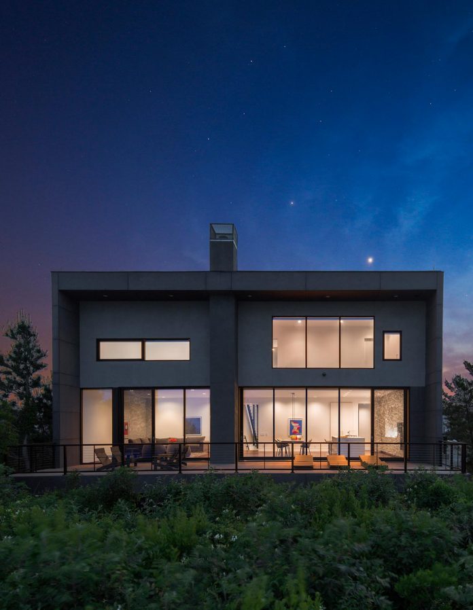
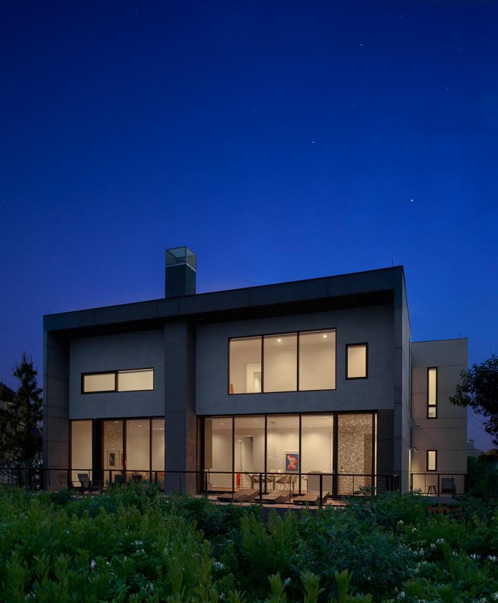
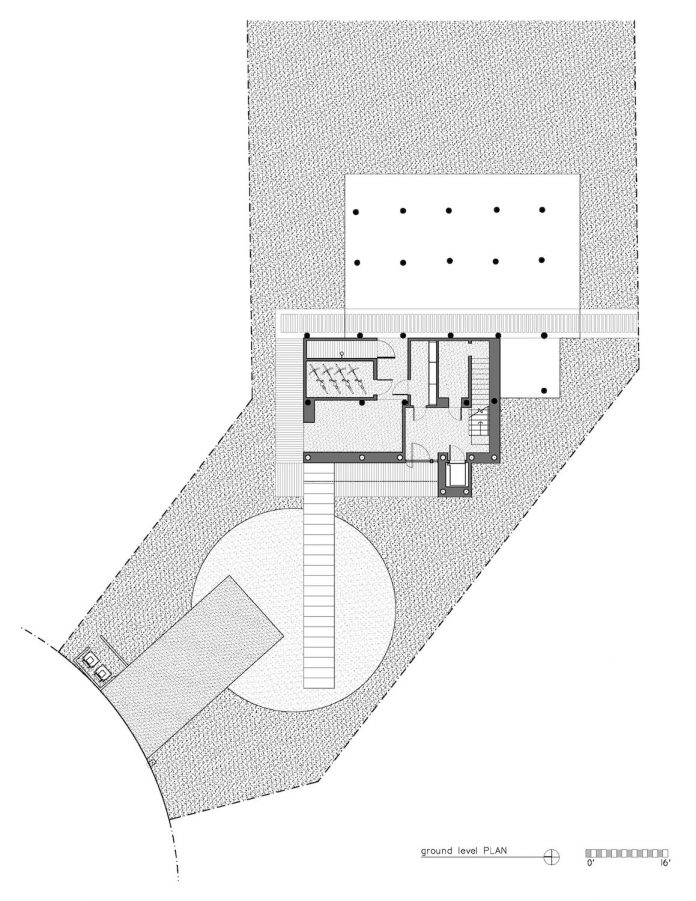
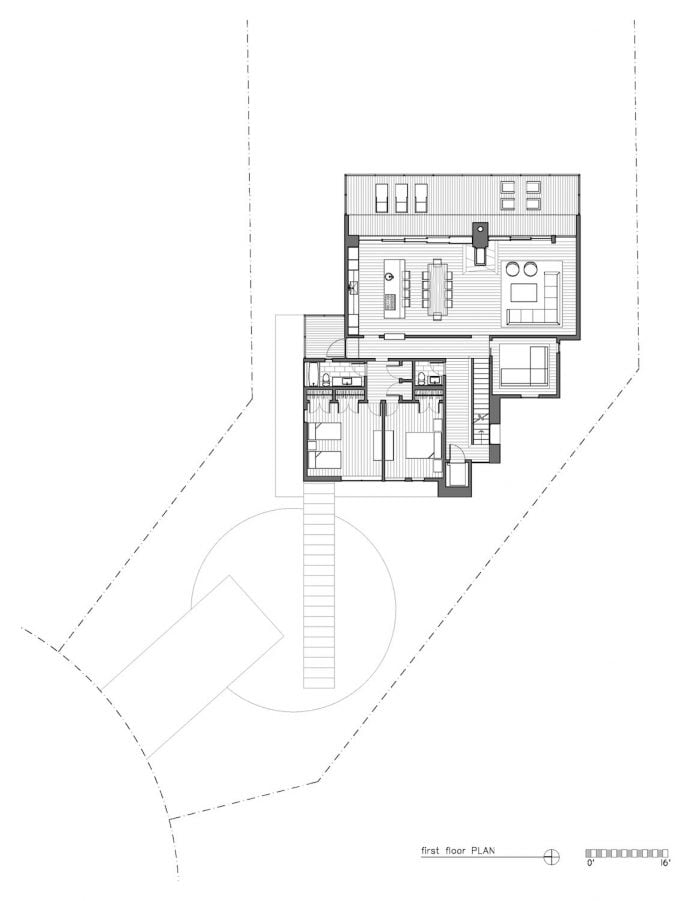
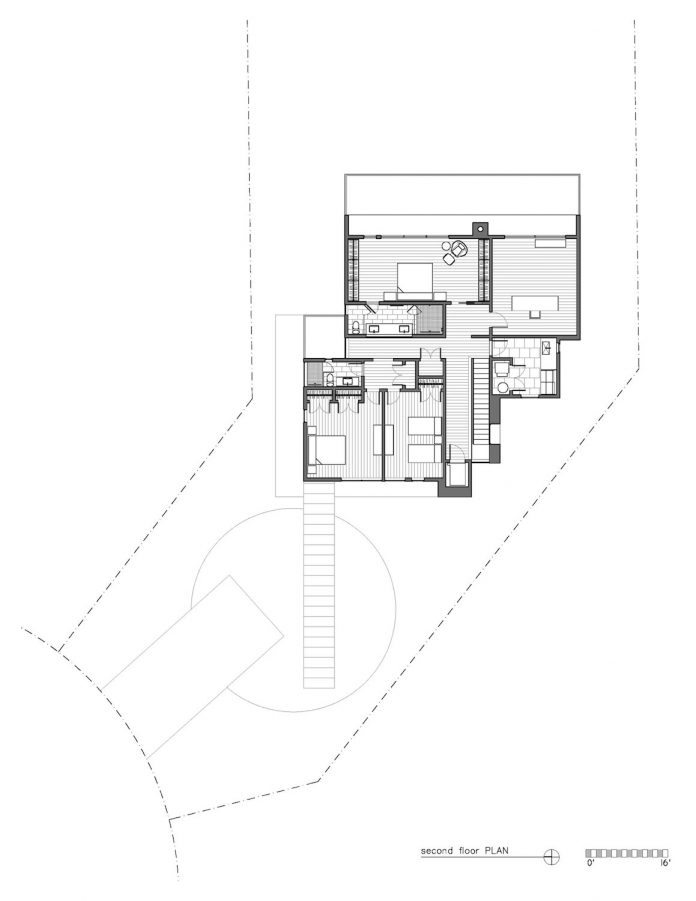
Thank you for reading this article!



