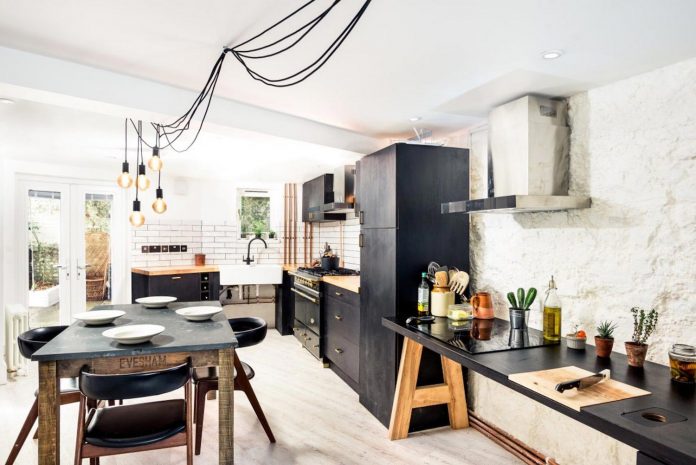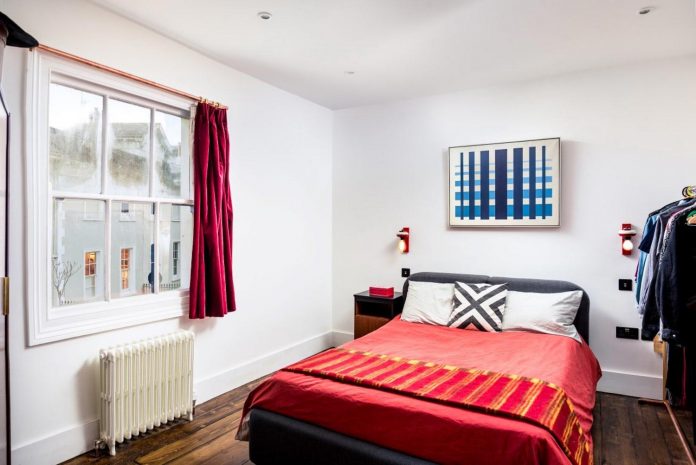Remodeling an open plan home designed by Cityzen LLP for a wheelchair user
Architects: Cityzen LLP
Location: Brighton, United Kingdom
Year: 2017
Photo courtesy: Simon Callaghan
Description:
“We designed this space for our client who is a wheelchair user.
Collaborating with her and the contractor (Bright Green Homes), we worked to create an open plan home that met her requirements and the building regulation requirements for fire compartmentation in this small 3 storey terrace. Right from the start we had to reduce the floor height in the main entrance and add steels to support the new floor, which leads onto a lift enabling our client to access every level.”
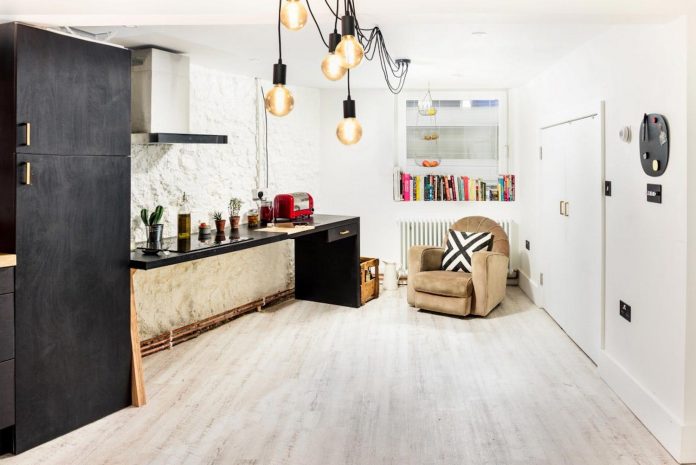
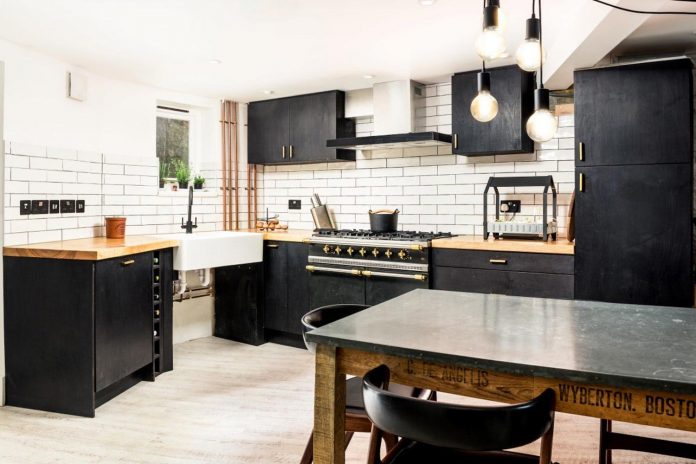

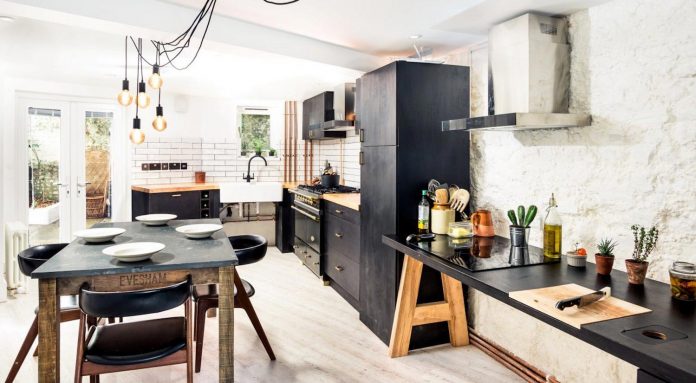
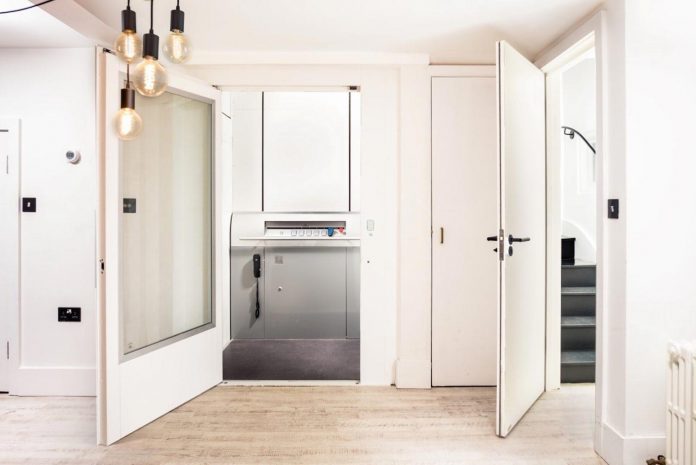
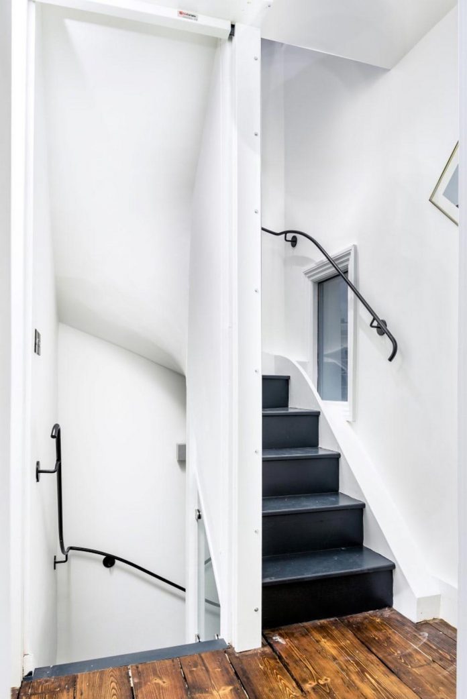
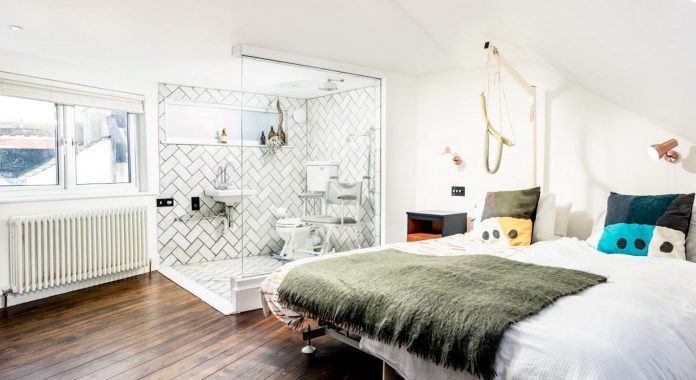
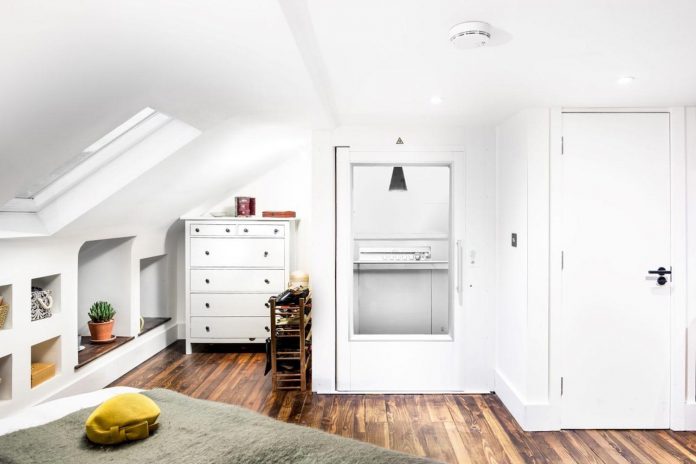
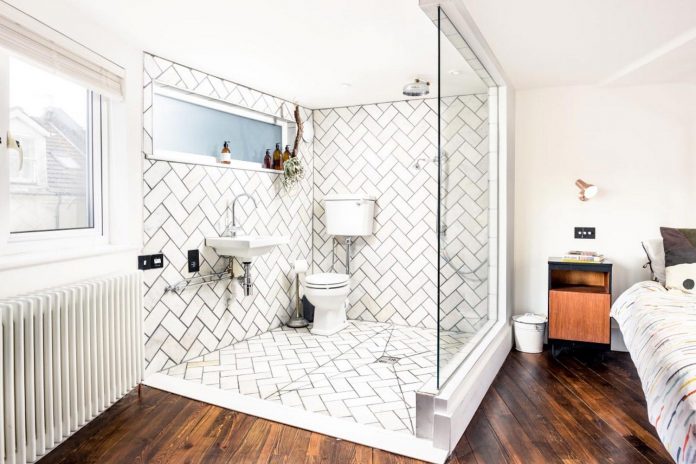
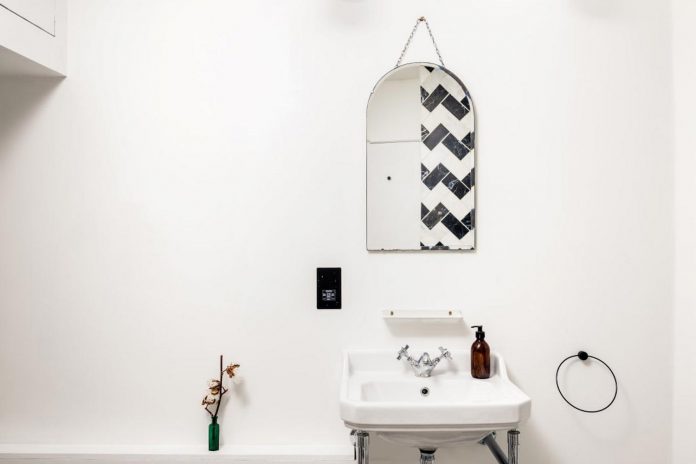
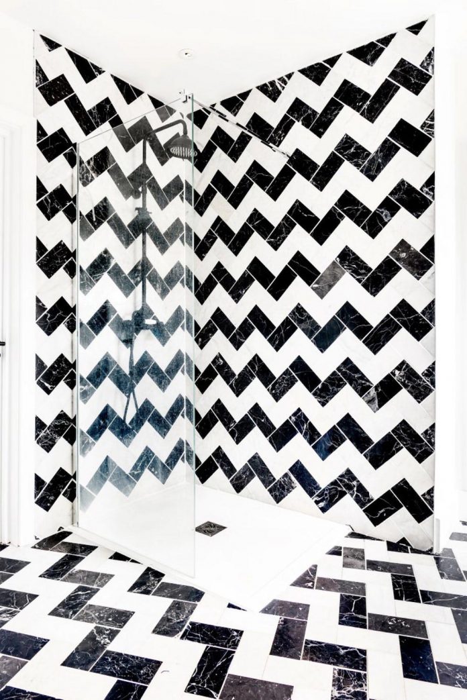
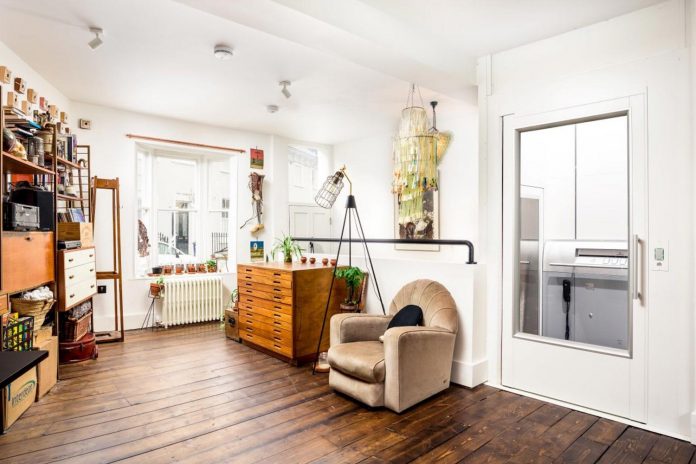
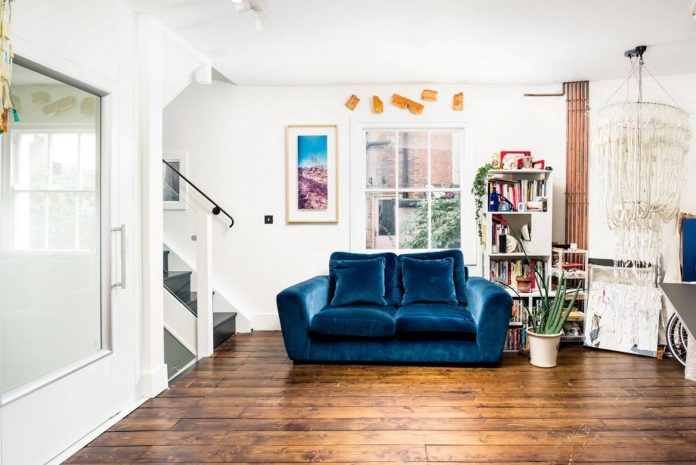
Thank you for reading this article!



