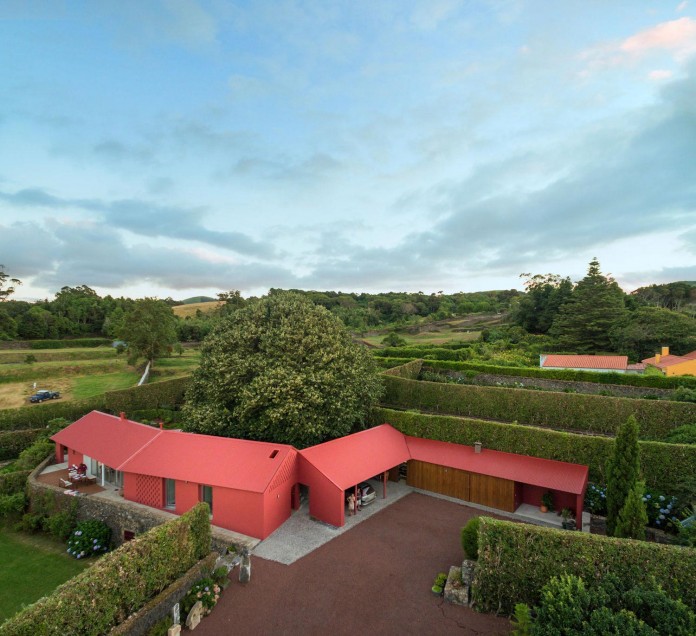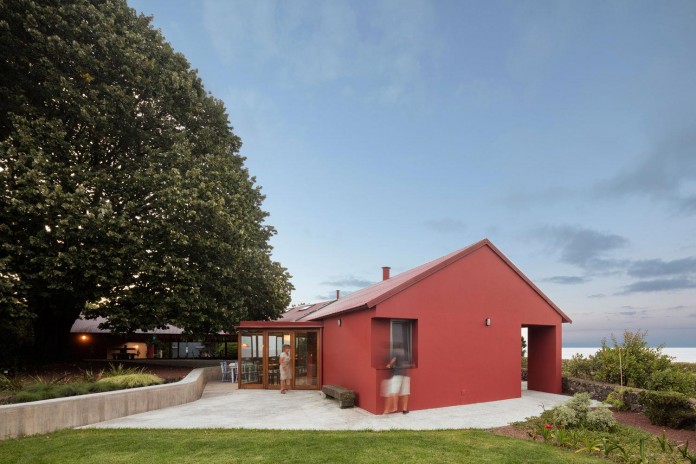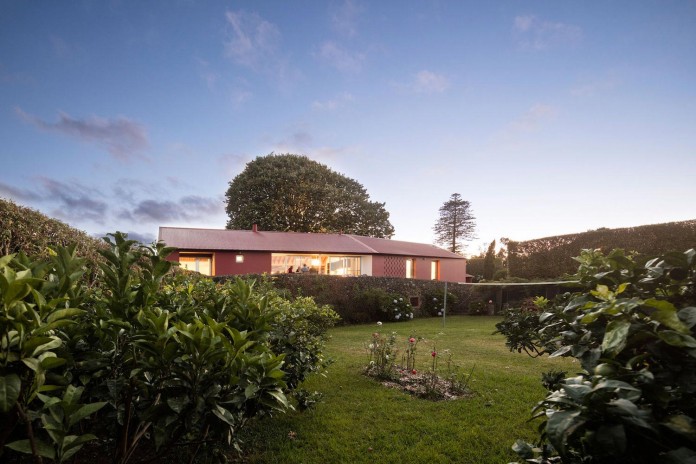Red Quinta da Tilia House by Pedro Mauricio Borges
Architects: Pedro Mauricio Borges
Location: Ponta Delgada, Portugal
Year: 2015
Area: 3.143 ft²/ 292 m²
Photo courtesy: Fernando Guerra | FG+SG
Description:
“The house sits east the great linden that names the cultivated property. Within a linear organization, the house unfolds in two directions starting paralell to the contiguous stone wall and then bending to the south to embrace the tree’s shadow circle.
In the middle of the house, the living room opens to the yard under the tree and, in the opposite side, to the view of the north coast of the island. The wooden framed living-room extends to the south looking for the sun. A broad skylight in the ceiling unveils the tree crown that appears like a wide parasol. This dematerialization and transparency intend to bring the tree inside the house.
The house gets its red color from the tin roof finishing. The roof structure is made of local Cryptomeria wood. Like the Linden, the Cryptomeria is an imported species. The Cryptomeria japonica was massively used in the first half of the 20th century to forest the island and is nowadays an identity sign of the Azorean landscape.”
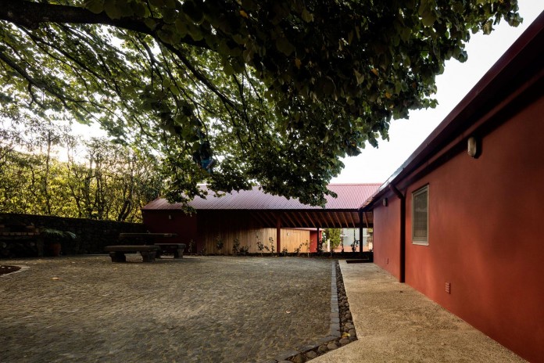
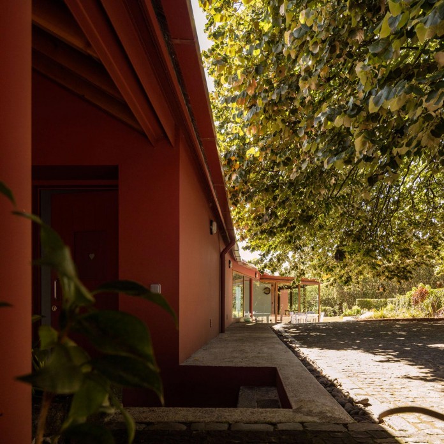
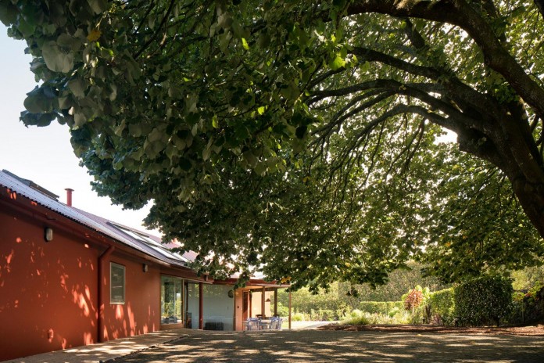
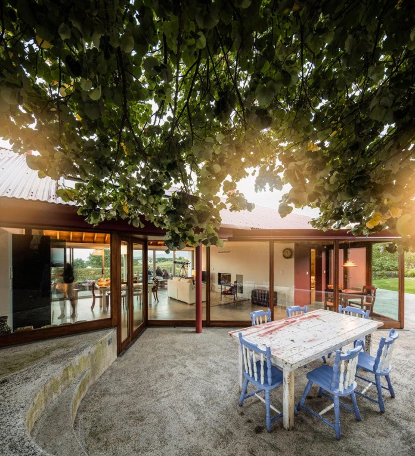
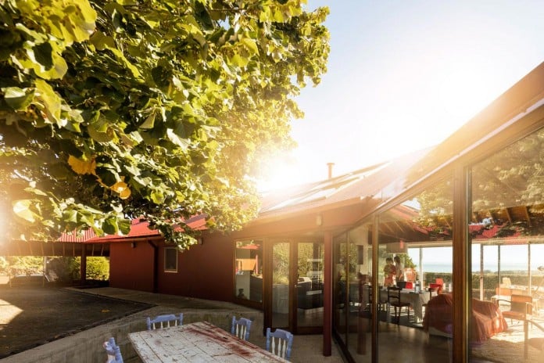
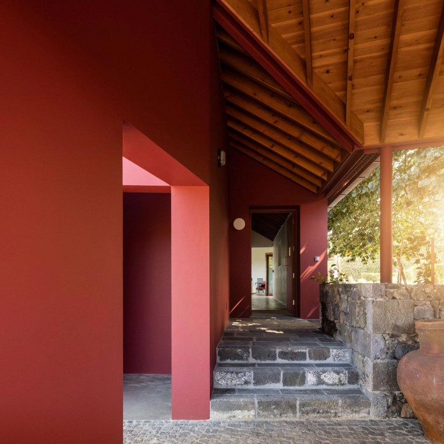
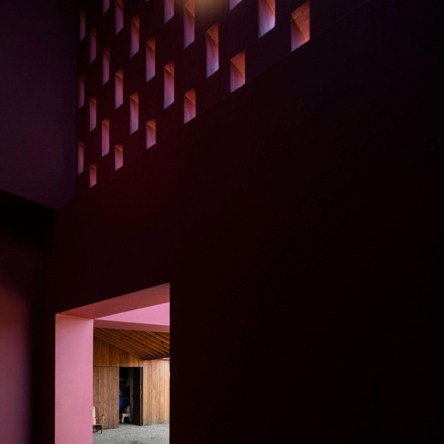
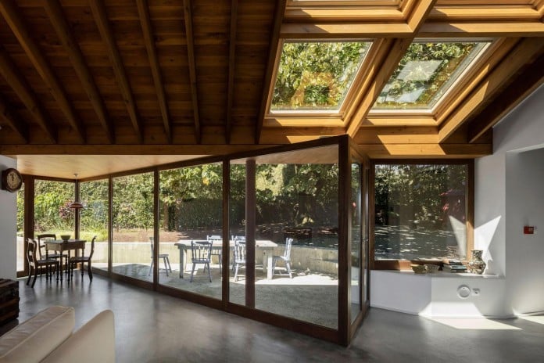
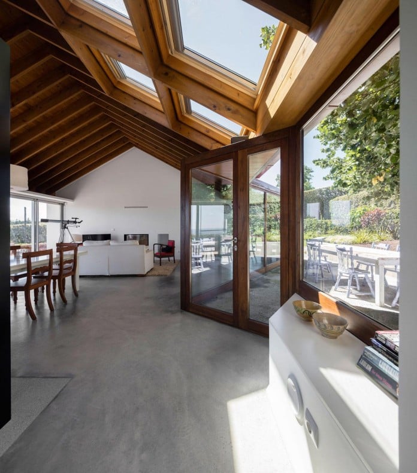
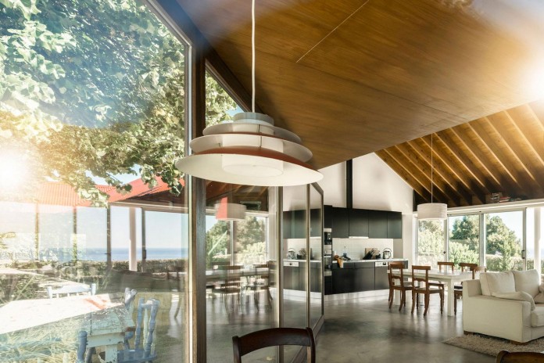
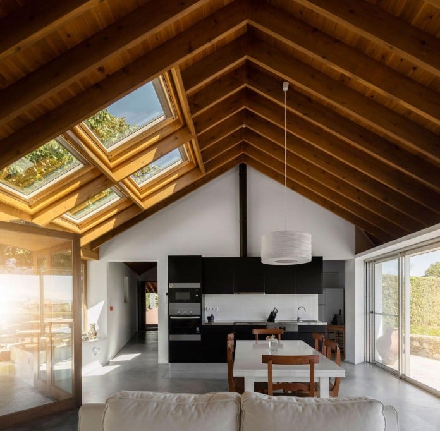
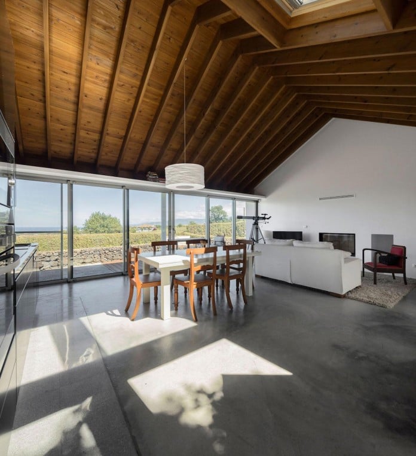
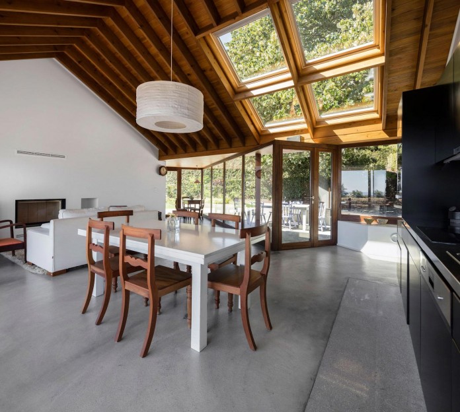
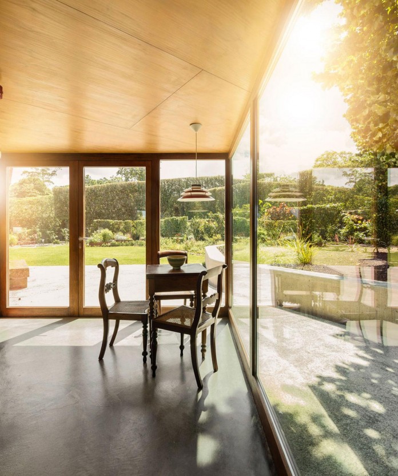
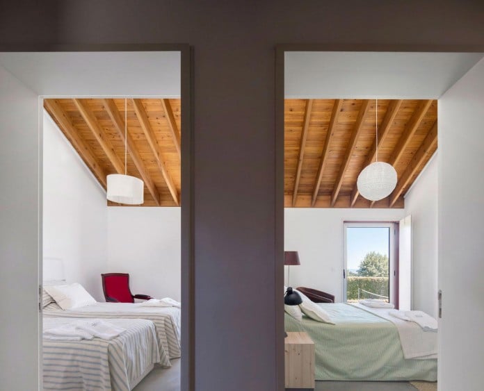
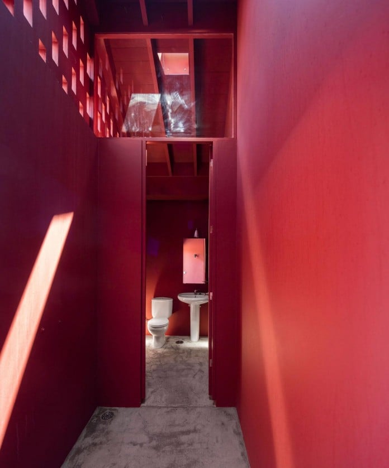
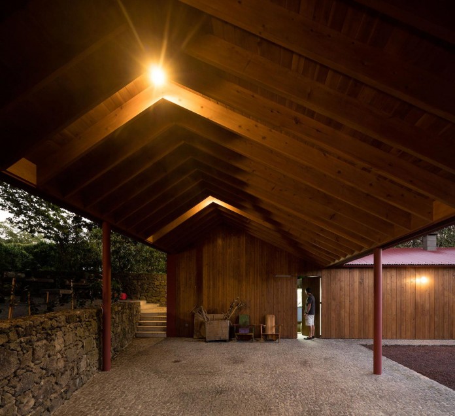
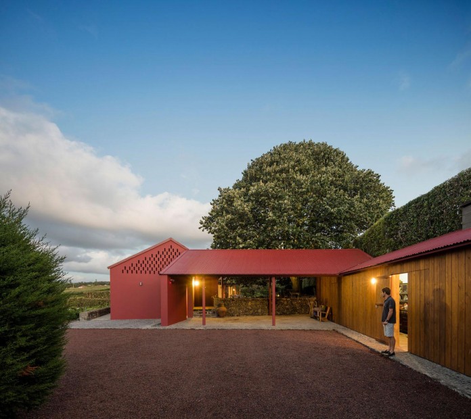
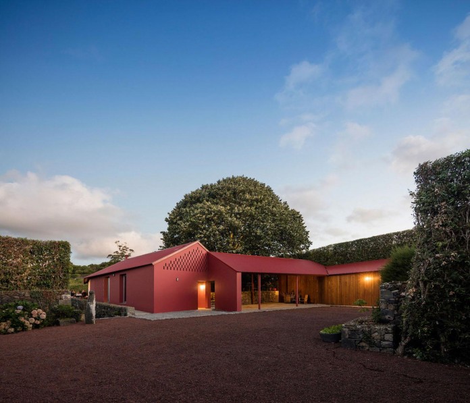
Thank you for reading this article!



