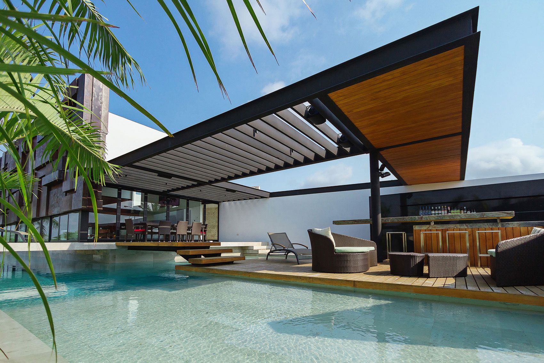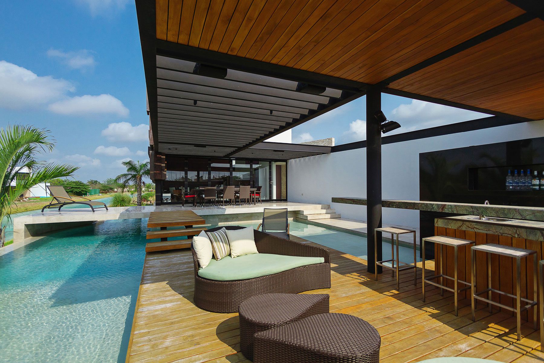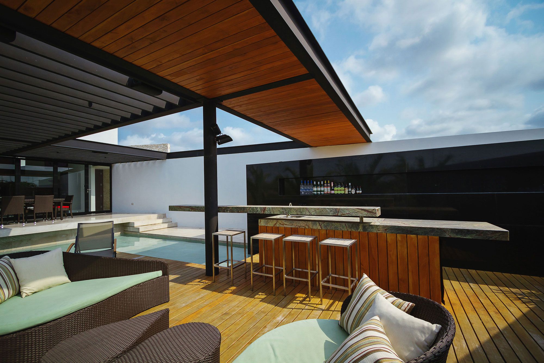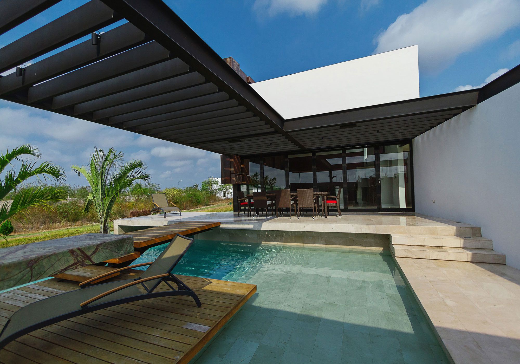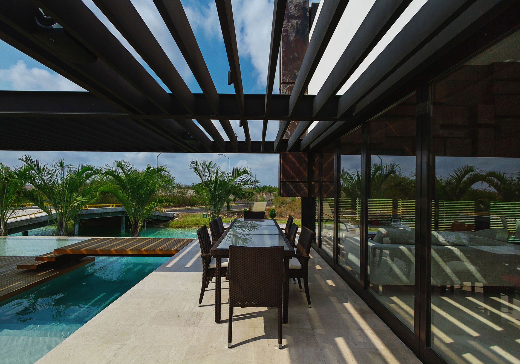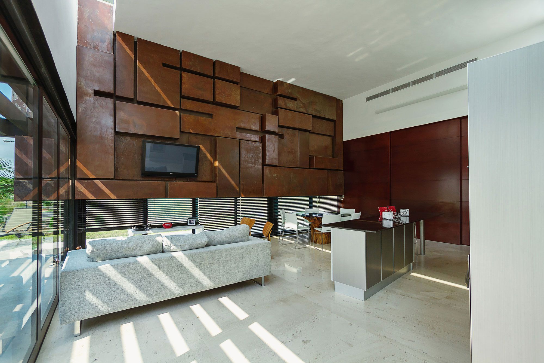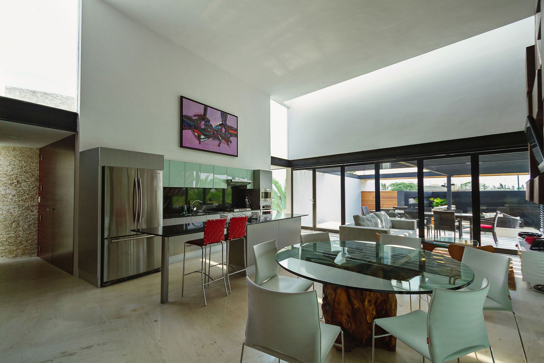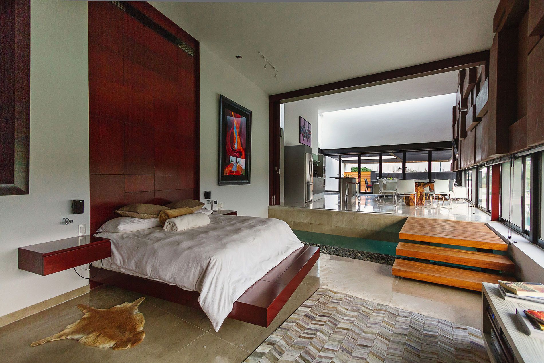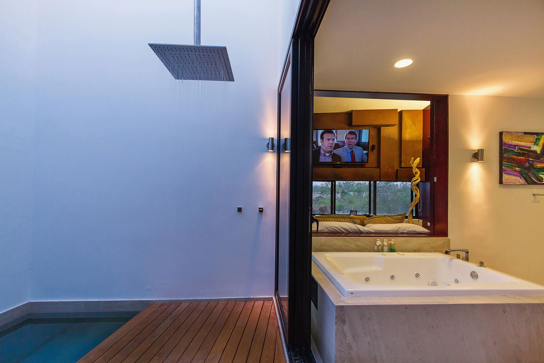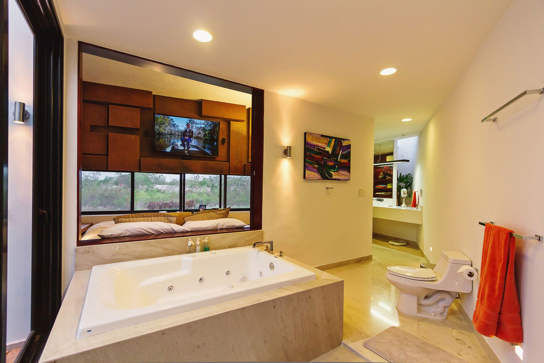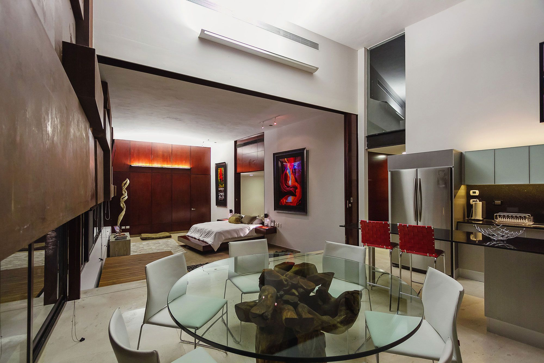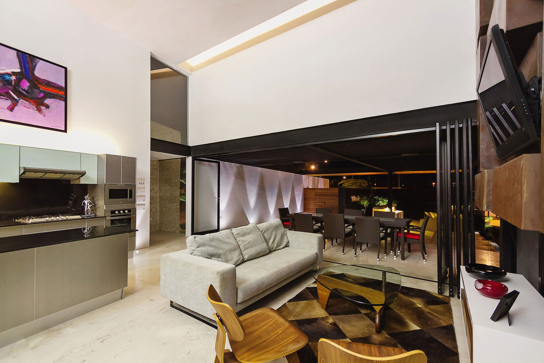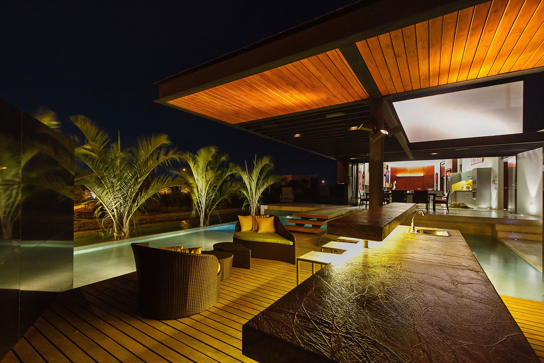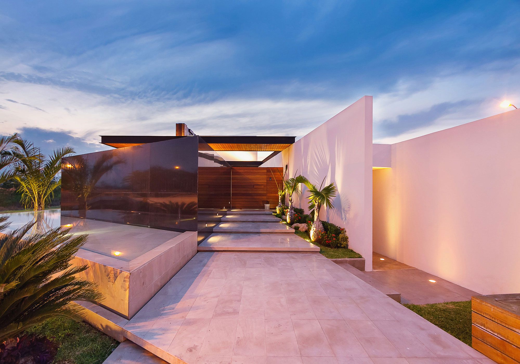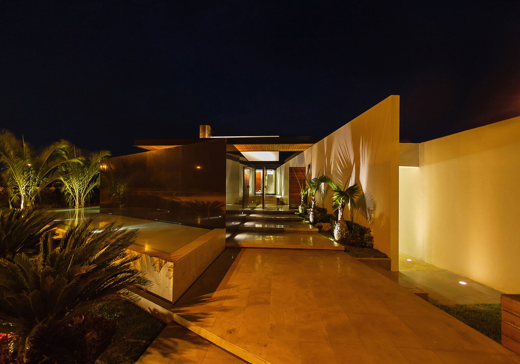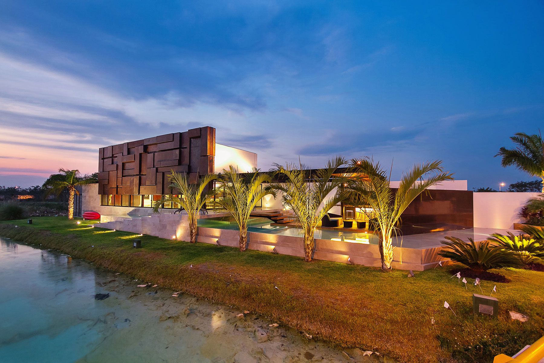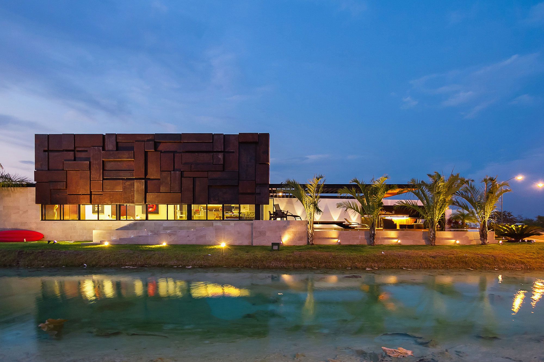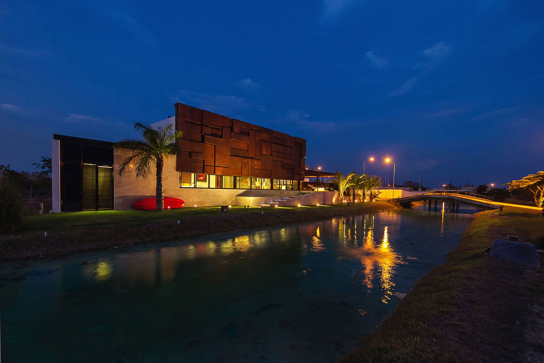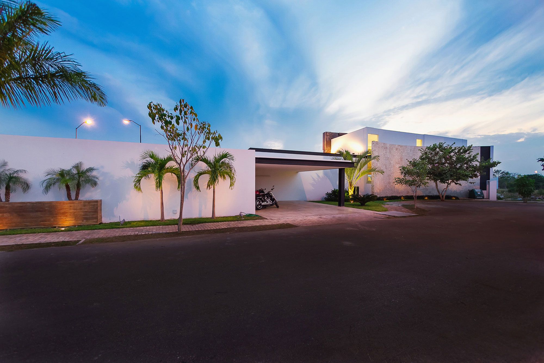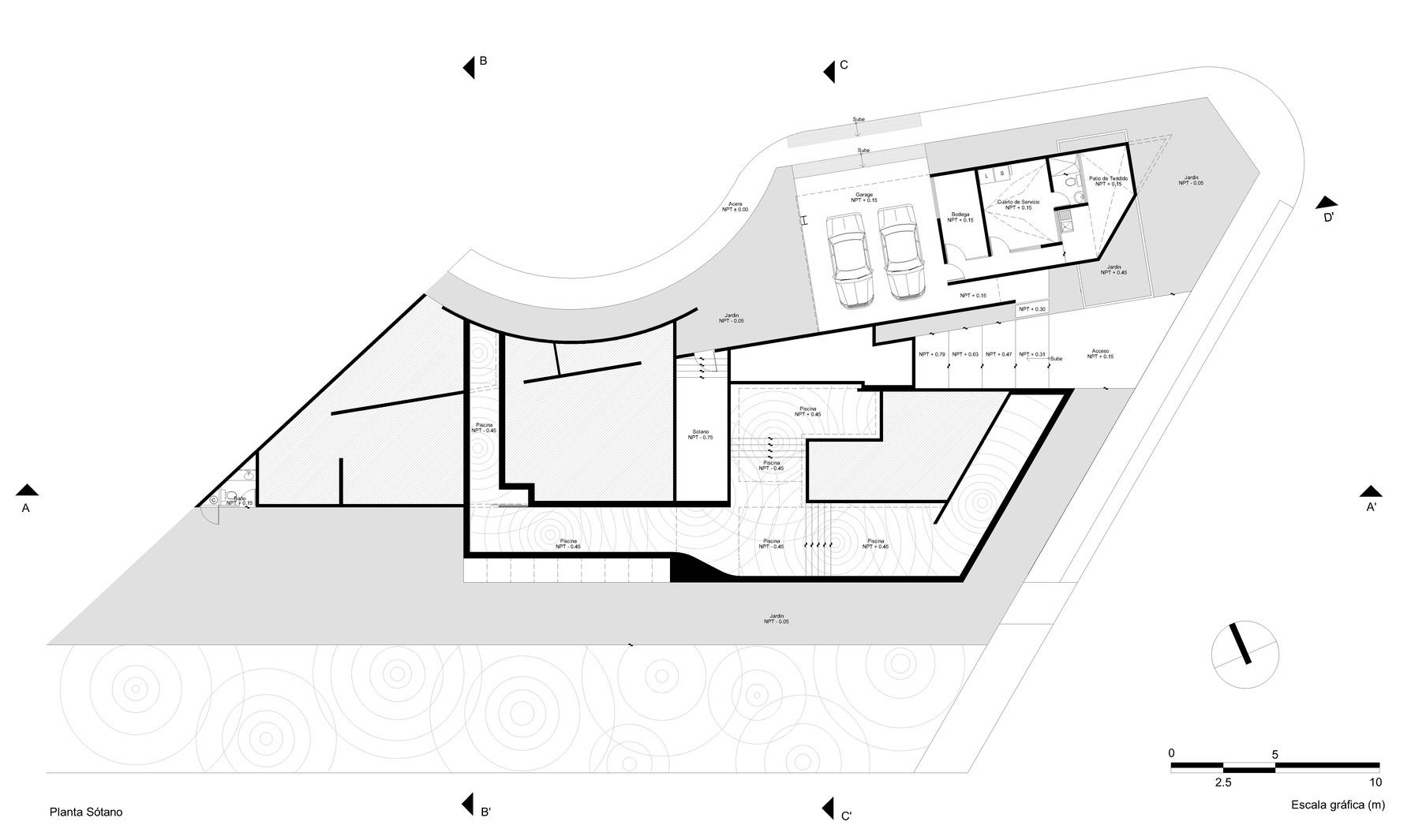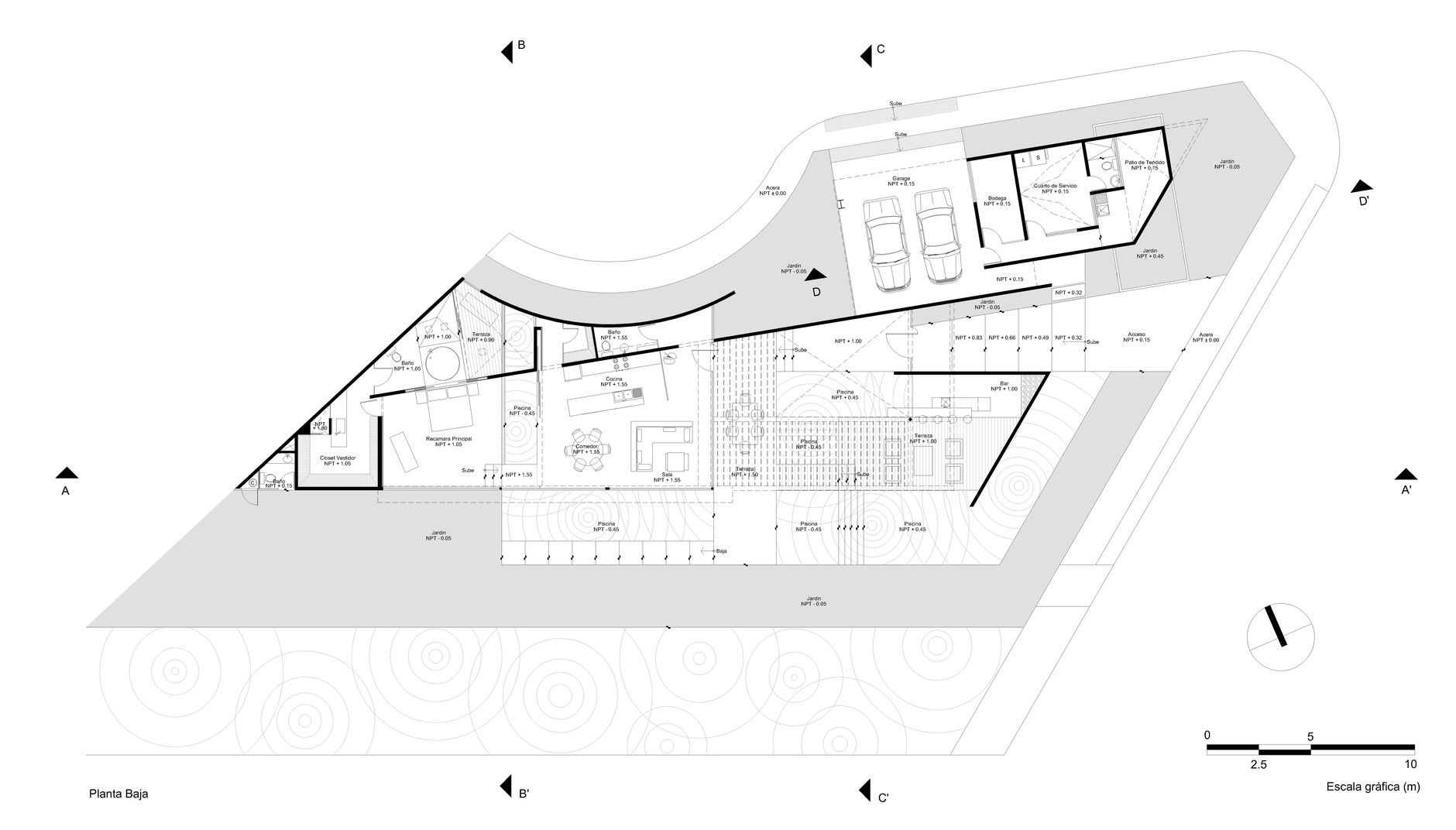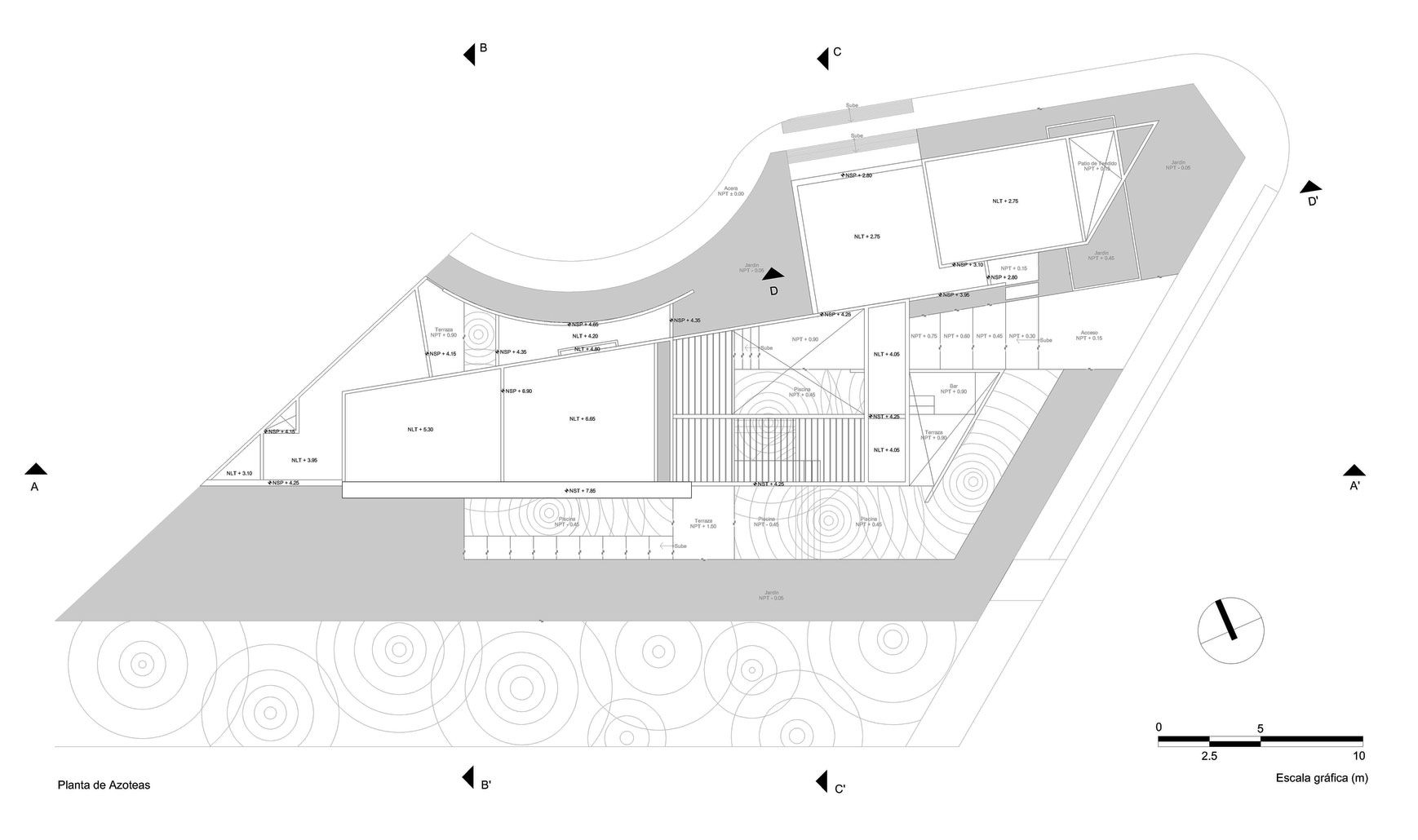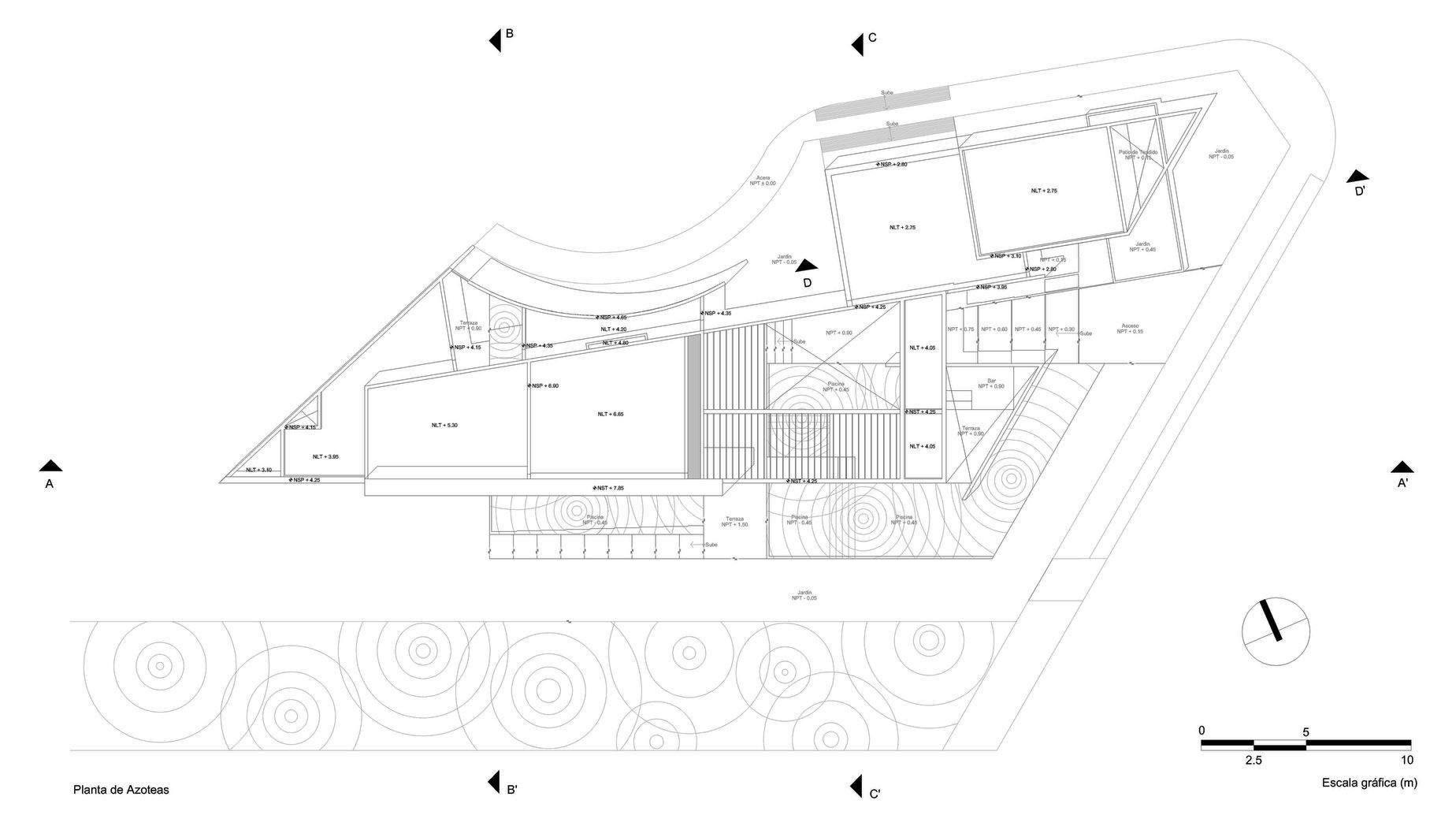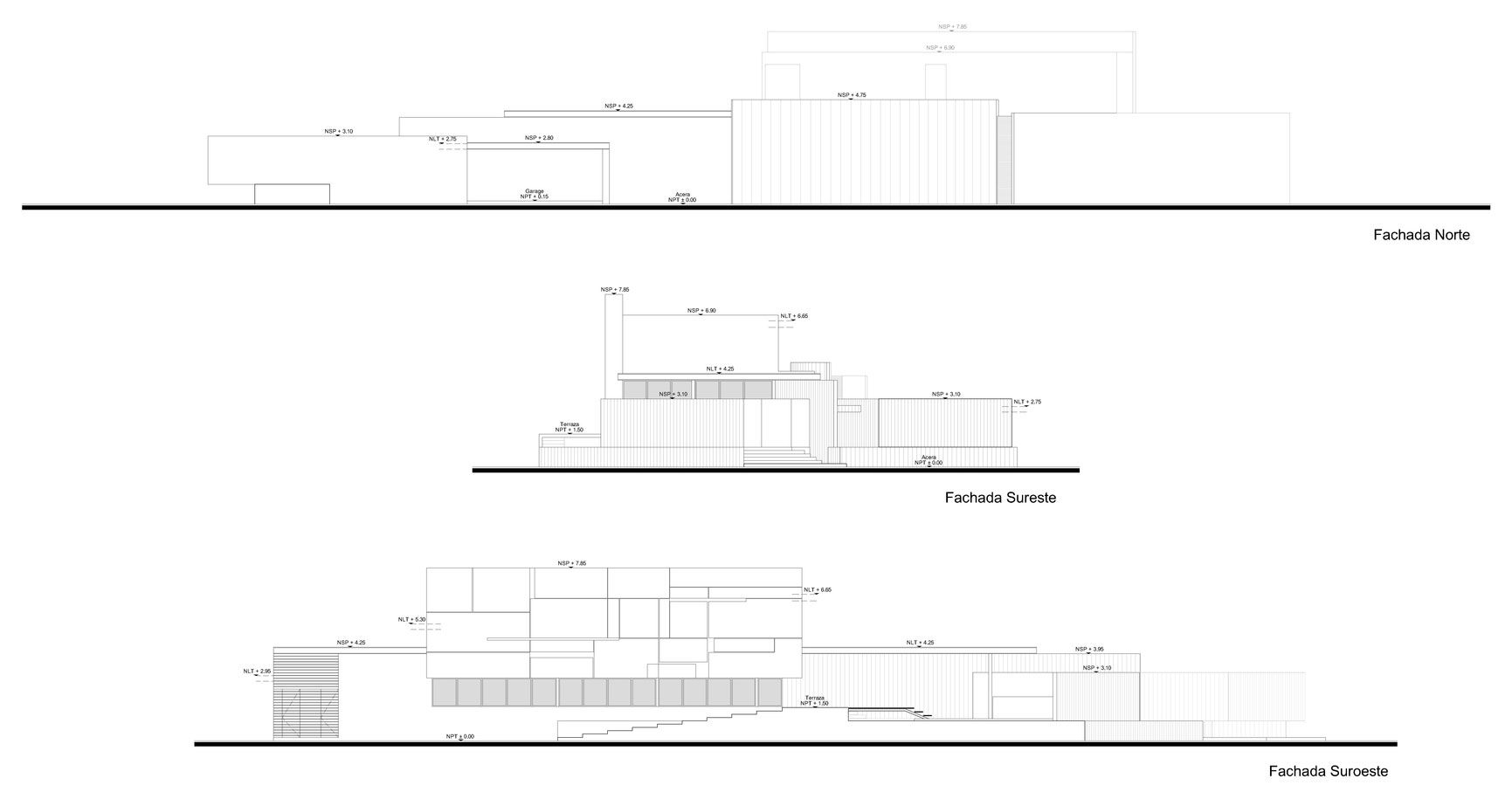PL2 Luxury House by Seijo Peon Arquitectos y Asociados
Architects: Seijo Peon Arquitectos y Asociados
Location: Merida, Yucatan, Mexico
Year: 2013
Area: 3,767 sqft
Photo courtesy: Tamara Uribe Photography
Description:
This house’s terrain has a singular geometry, also is located in front of a lake, which is found southwestward. The fact that the best potential views are generated towards such a complicated orientation for sunlight at this latitude, results in a volume that opens to the environment but is protected to the sun incidence, generating a volume and a very special personality.
The client, a young and single businessman, wanted a modern house in which the relations with the context were maximize. From the beginning he asked us if the irregular geometry of the site and his alignment restrictions would suppose a complexity such as the house would be difficult to design. After a preliminary analysis, we answered that the idea of making a nice one floor house with all his requests and needs would be doable, but clearly the project wouldn’t be conventional.
The program has one bedroom, living room, dining room and kitchen, a large terrace and a pool as social area, and service areas. The program analysis and the site’s geometry were the ones that helped us to draw the first guidelines for the proposal, this followed by the search of creating a house adapted to make different kinds of social events… the client’s prior interest.
The house’s main access is across the terrace, following the diagonal main axis that crosses the site and from this one are unfold the main spaces; this axis also works as division between the service spaces and the served ones. The living room, the dining room and the kitchen are conceived like a single space integrated (and can be separated) with the bedroom and the terraces.
The service areas are located on the site’s irregularities. The main bathroom can be integrated to the bedroom when the bed’s bedside opens, so the whole space turns into a semi-social area in which you can enjoy the view, watch TV, etc…
Since the main view of the house (to the lake) has southwest orientation, we created a great wall that works as a protection to the sun and allows a complete visual integration with the context through a lower window. For this it was needed to generate air chambers thermally isolated… thereby, taking advantage that the client is a partner of a company of steel structures, we proposed a concrete block wall covered with steel panels that generates multiple air chambers and shadows (by being embossed). This way are generated three air chambers across the wall… obviously it helps significantly to thermal comfort, also generates an element of significant sculptural presence.
The basement of the houses is ”sculpted” in a way that generates different levels and the body of water. This body of water generates the pool, the water mirror on the access and a water canal that goes inside the house –crossing it- and coming out adjoin the main bathroom. In this way the water becomes a fundamental element in the composition that gives sense to many areas and allows that through this you can get to practically any space.
Thank you for reading this article!



