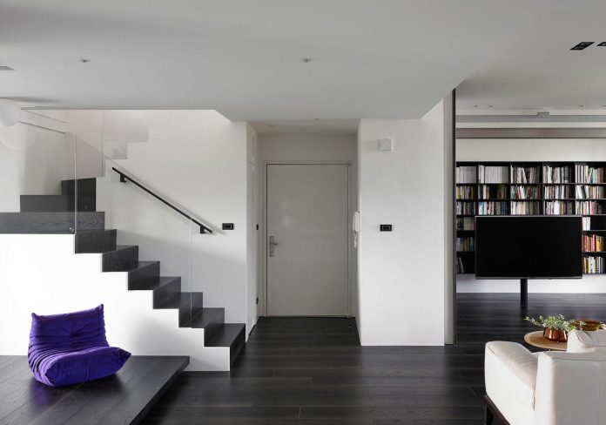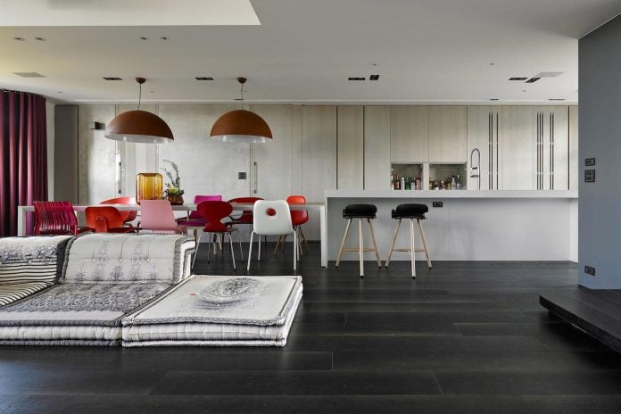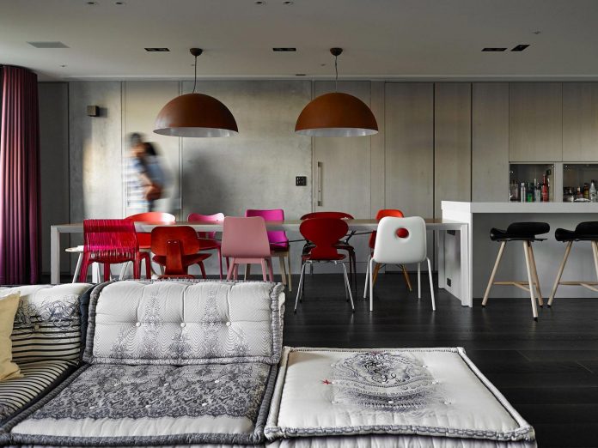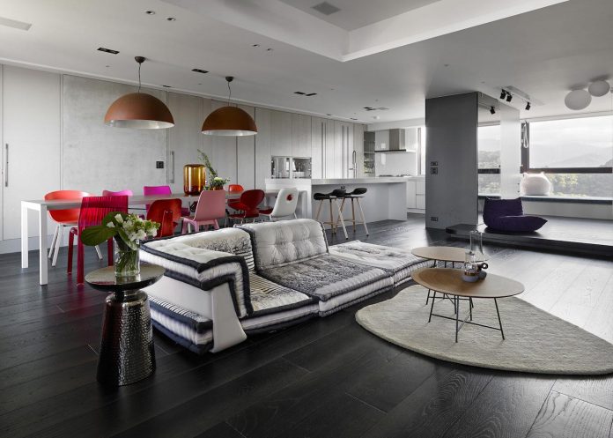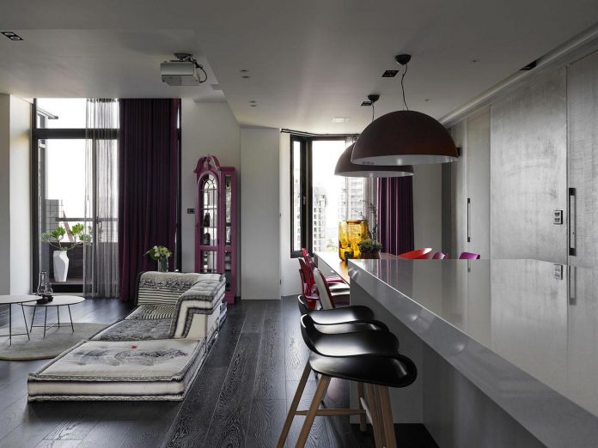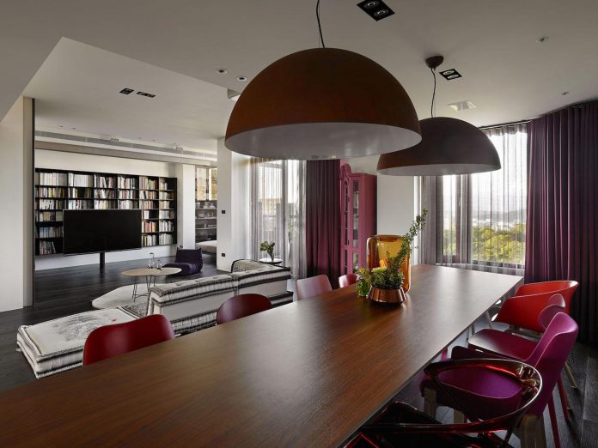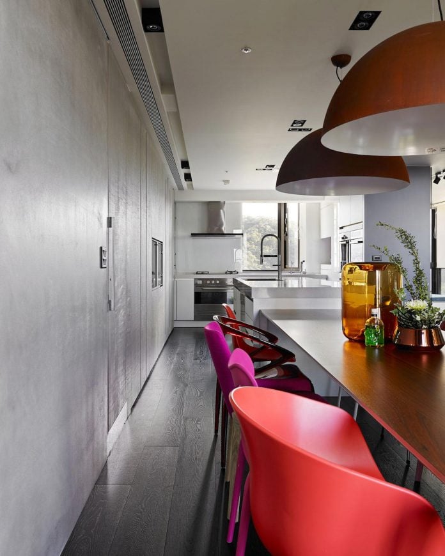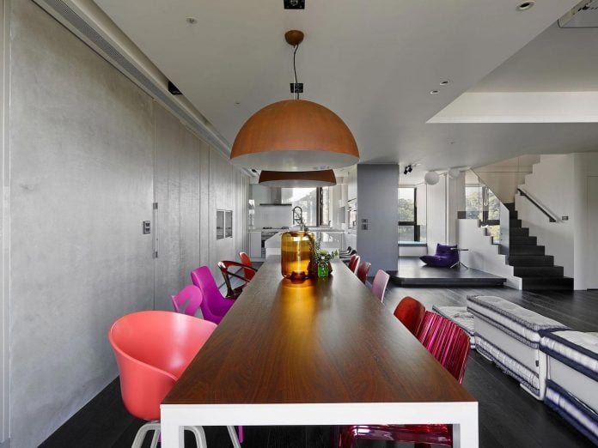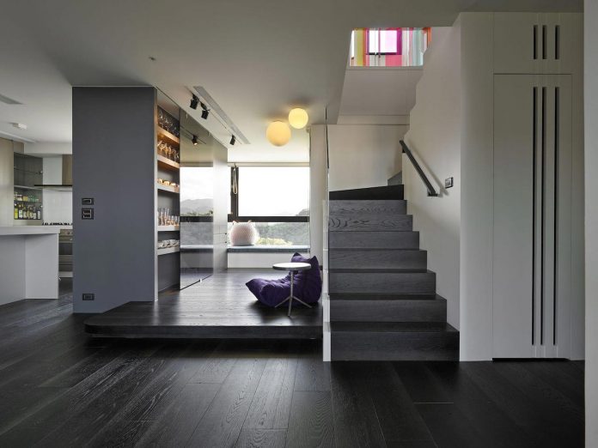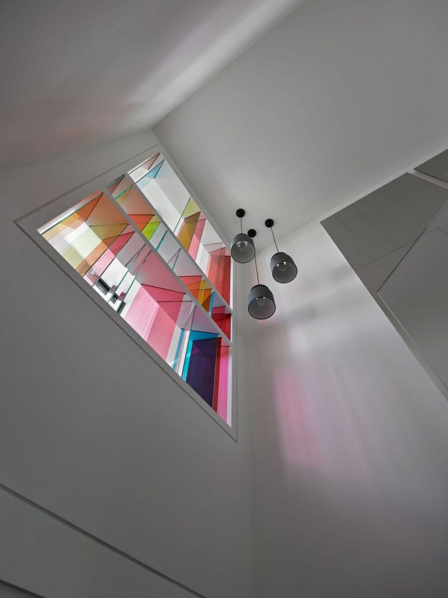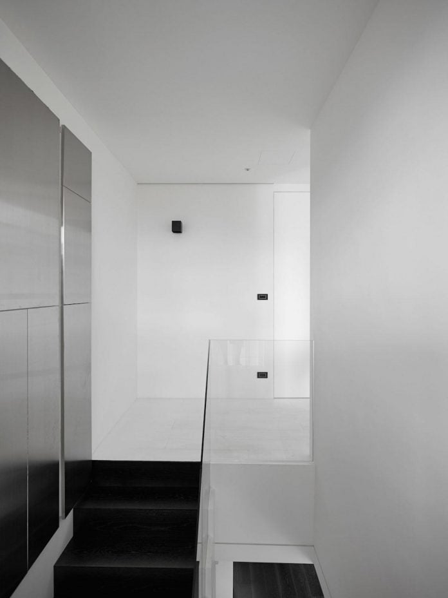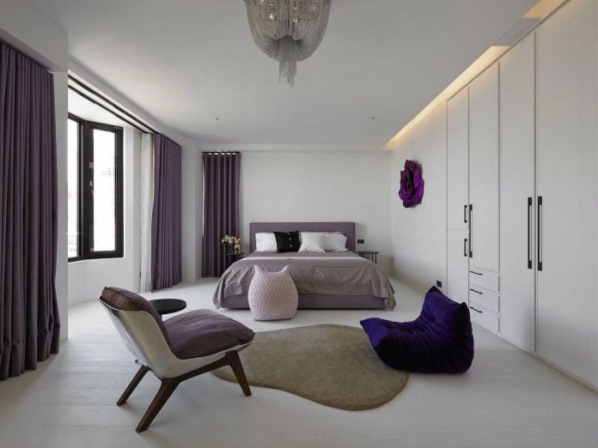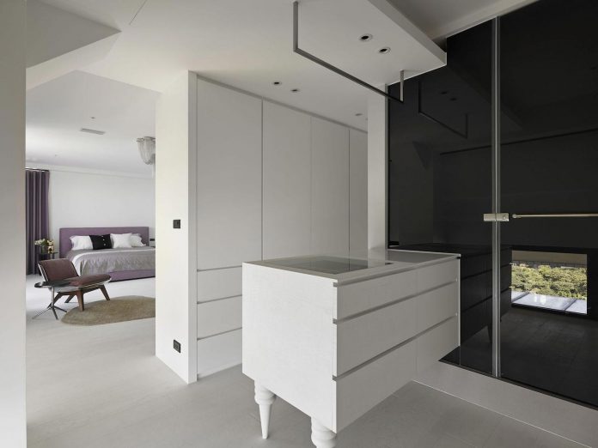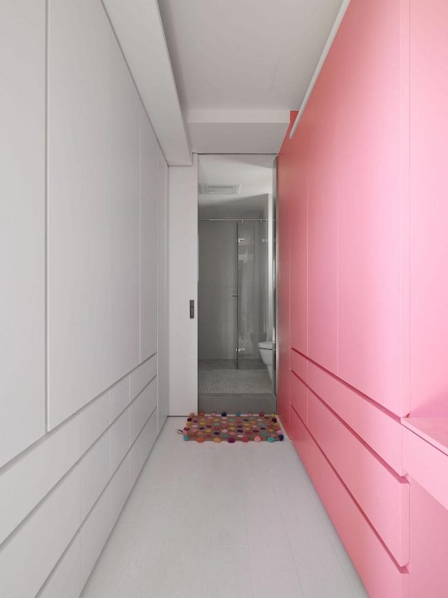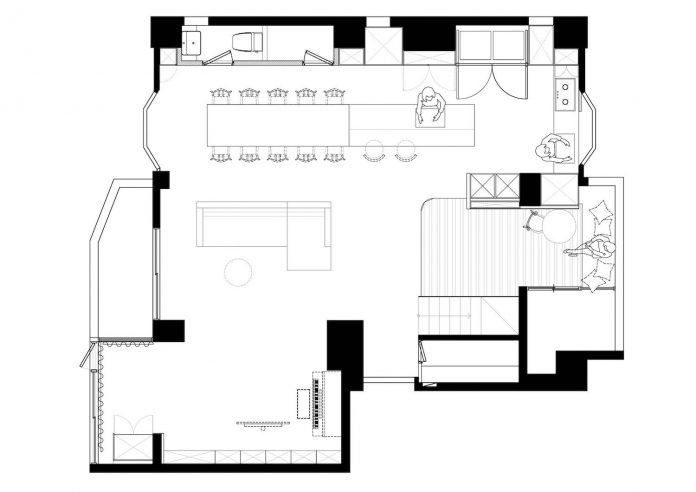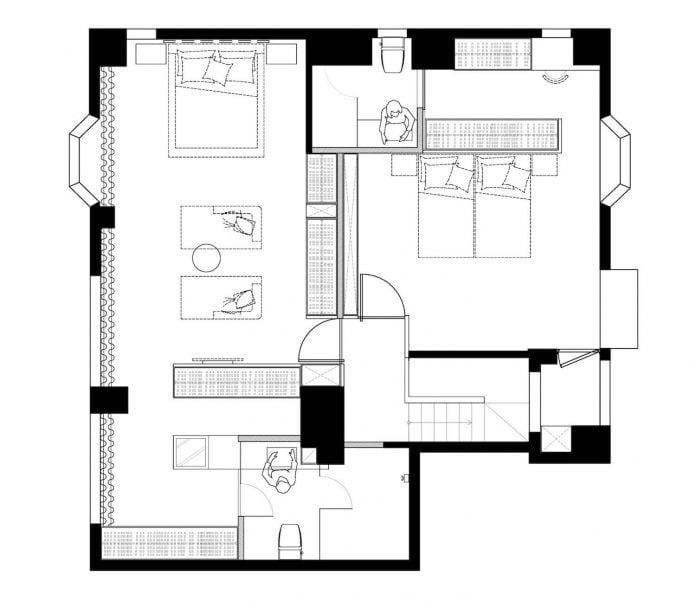Modern penthouse situated on the 11th floor in a high-rise in Taipei
Architects: Ganna Design
Location: Taipei, Taiwan
Year: 2016
Photo courtesy: Siew Shien Sam /MWphotoinc
Description:
“Advantage:
The acreage of this project provides more flexibility to arrange rooms. Sufficient natural illumination in the house makes lighting design easier. Also, since it is in 11th floor in a high rise, the window view is one of superiority.
Disadvantage:
There were too many scattered corners in this house, making the whole layout incomplete. Besides, the original condition of the house was a high ceiling house, which made the height of the windows various and limited the development of spatial arrangement. The formation of pillars was also a serious problem to hinder the unification of each space.
Clients’ Attitude toward Life:
We believe that everyone has his or her own dream house in mind. The male house is and introverted lawyer, but he is also gentle and soft while facing his wife and two little daughters. That’s why he accepts all the ideas proposed by the hostess.
We try to convince him that even light color or some colors girls favor can be presented in a textured way. He agrees and chooses pink to be the color of furniture settings. His choice means not only the respectfulness for his beloved family but also his change from a simple life to lively colorful life with families.
This 30-years old house, which owned by the hostess’ parents, is place filled with memory for the hostess. Therefore, we preserve those elements and stuff meaningful for her, and combine her ideal of a dream house to extend the love in her live and to give the old house a new life.
Design Concept of this project:
The original condition of the house is equipped with sufficient rooms for the family. The designers made the first floor to be common areas, including a kitchen, a dining area, a living room and an indoor playground. The wide cement wall and the long dining table in front of it are the main areas for cooking and social activities.
The second floor was designed to be the place for the main room and the kid’s room. Since the hostess was lived with her younger sister and really cherished her childhood, she hopes her two daughters can live as happy as she did; they can be companied by each other and have great time together.
Concept of Interior Spatial Arrangement.
Kitchen/Dining area:
Because the hostess’ sister lives near the house, these two families are accustomed to have a lunch together. Hence, kitchen is an important place for them to get closer to each other.
The couple specializes in Chinese cuisine and Western dessert individually, the kitchen is designed a place to put two refrigerators to store a large amount of food ingredients. Besides, a kitchen island connects the dining table so that the host can interact directly with guests.
Storage:
There are enough places for storage in this house. Based on the demand of store the hostess ’collection of cups books, the designers plans an entire wall of bookcase behind the TV wall.
Arrangement of Traffic Line and Space:
Let’s illustrate each area as below:
Main Wall in the dining area:
Considered the pillar, we try to spilt the façade into several sizes, and adopt cement finished, veneer, and painted glass three materials. The cement finished wall is the ground color of this house. Besides, we use uneven dyed veneer in order to create colorful main wall with various texture and colors.
The guest toilet and shower were hidden on the left side of the main wall, as well as were the kitchenware and fridge on the right side. On this broad wall, we deliberate use some open squares as shown as the cabinets, making the overall picture balanced and vivid.
Wooden floorings:
When we re-plan the house, wooden flooring is the first one we decide to adopt. The lower black wooden flooring presents the calmness of the host, and contrast to the white wall. The higher wooden flooring is used to be the main theme of the space.
Staircase:
Colorful glass serves as a partition wall of a storage room. Natural light can be projected through the staircase and create a wonderful performance stage for light to make different image on the white wall and on the black staircase.
Natural Lighting and Overall Lighting Design:
Since the house is equipped with sufficient natural illumination, people in the house do not need to turn on the light in daytime. However, the lighting designed has not been neglected. For example, the designers choose a crystal chandelier in the master’s bedroom in order to dot the fineness in the simplicity. So do the two chandeliers in the common areas.
Color Configuration Design and Adoption of Soft Decorative Assembly:
White is a color that can cover up some fragmented blocks, so we use white to be the main color on the wall. Then we choose black to be the color of floorings. From top to the bottom, the color is from light to dark. Besides, pink furniture dots the space and vitalizes the house. On the second floor, each bedroom has theme settings of color configuration.
With the illumination of natural sunlight, the corner in the staircase becomes a center bringing colors and two layers together. The idea of colorful glass partition extends from pink furniture and pink wardrobe. Like a color palette, this corner can be projected with various colors while lighting by the sunlight. In addition, this corner is also a wonderful and peaceful place for this Christian family.
Design Concept Description:
Chorus
This is a place full of memories of growth for the hostess. She grown up and lived with her parents in this house, which is a 30 years house with mezzanine. Regarding to the design genre, the style, influenced by the religion of this family and the two little daughters, tends to be changed from sedate dark to vigorous colors. The design point is the colorful window ornamented in the stairwell. The concept of this colorful window generates from beautiful glass windows in a church. This window view provides a wonderful corner for the users to take a breath and think deeply.
The lower layer is used to be common areas. The overall adoption starts from black wood floors. Designers connect the open kitchen with a long dining table. By doing so, the users in the house can feel a sense of extensiveness. The main wall in the dining room is cement finish plus dyed veneer and painted glass, creating a multi-layer color change.
The upper layer is used as private areas, the master’s bedroom and the kid’s room. Lotus color is the main color is the master’s bedroom and pink is the main color in the kid’s bedroom. The color adoption clear presents the characteristics of different users. In a word, through the renovation, this family can live in a familiar space, where is full of accumulated memories, with a new face.”
Thank you for reading this article!



