Living in the forest has a wide number of benefits. You get the freshest air possible, you’re surrounded by natural beauty, and you get to escape the hustle and bustle of city or even suburban living. Living in the forest doesn’t necessarily mean you have to live in a rickety old cabin, though. Here are some great examples:
Gambier Island House
Gambier Island, British Columbia
Perched high above a protected cove on its namesake isle in British Columbia, Gambier Island House—a rectilinear weekend retreat of wood, glass, and steel—was designed by the McFarlane Green Biggar Architecture + Design for a young Vancouver-based couple. The house is nestled in its sylvan setting and features glazed walls and sliding doors, framing views of the surrounding forest.
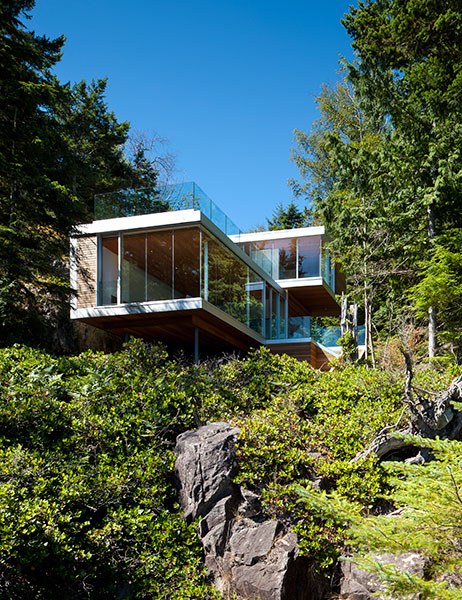
Gambier Island House
Gambier Island House operates independently of the mainland energy grid, drawing instead on a propane furnace and solar-powered battery system onsite.
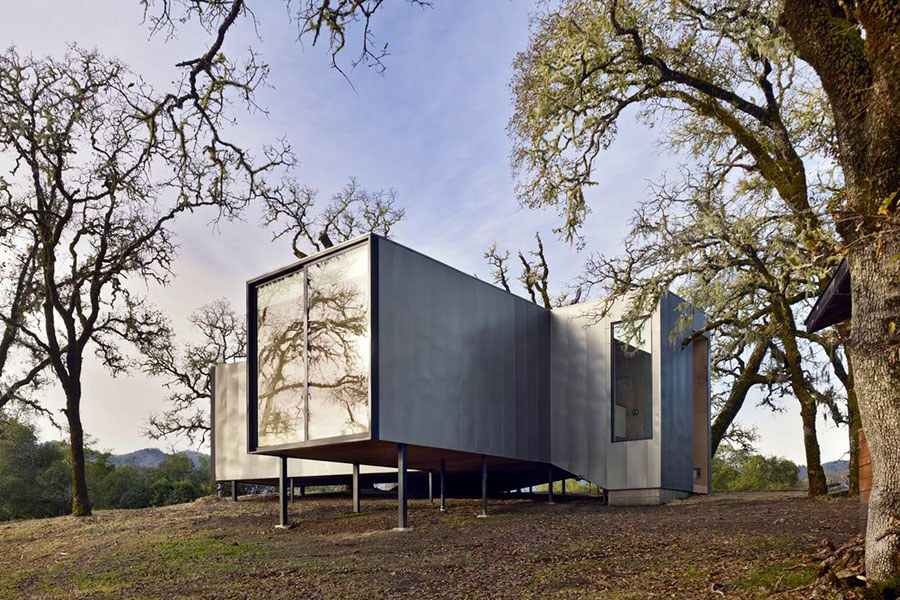
Moose Road
Ukiah, California
Moose Road, a lanternlike vacation house designed by Mork-Ulnes Architects, in Ukiah, California, was built on steel stilts to minimize its environmental impact and preserve the roots of each oak tree on the property. The house has a unique three-pronged floor plan that showcases stunning vineyard and mountain views.
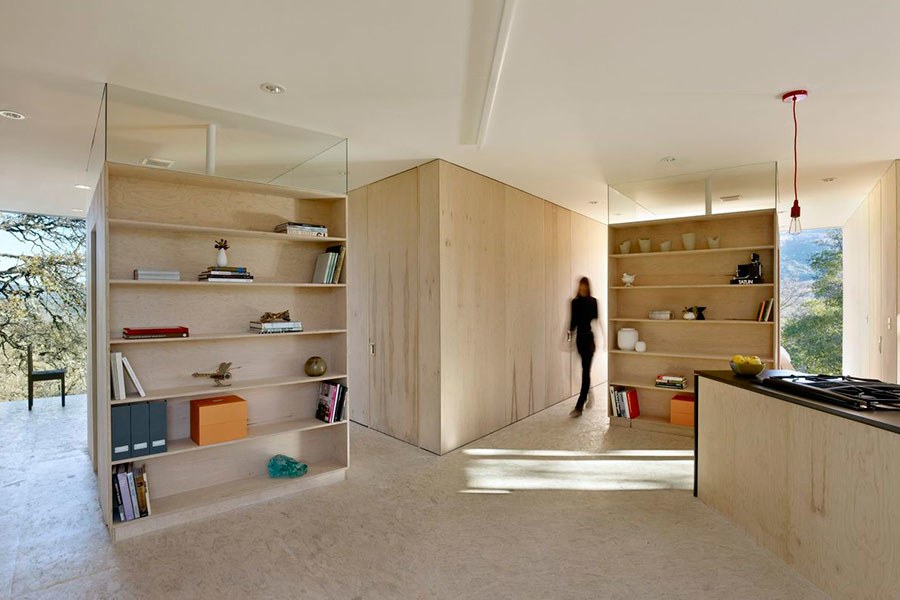
At Moose Road, the walls, doors, and built-in cabinetry are made from local plywood, giving the interiors a simple, rustic air.
Crow’s Nest
Norden, California
BCV Architecture + Interiors designed this pine-and-concrete cabin in Norden, California. The Crow’s Nest, situated near Sugar Bowl Ski Resort, features a winged roof and a façade dotted with square windows.
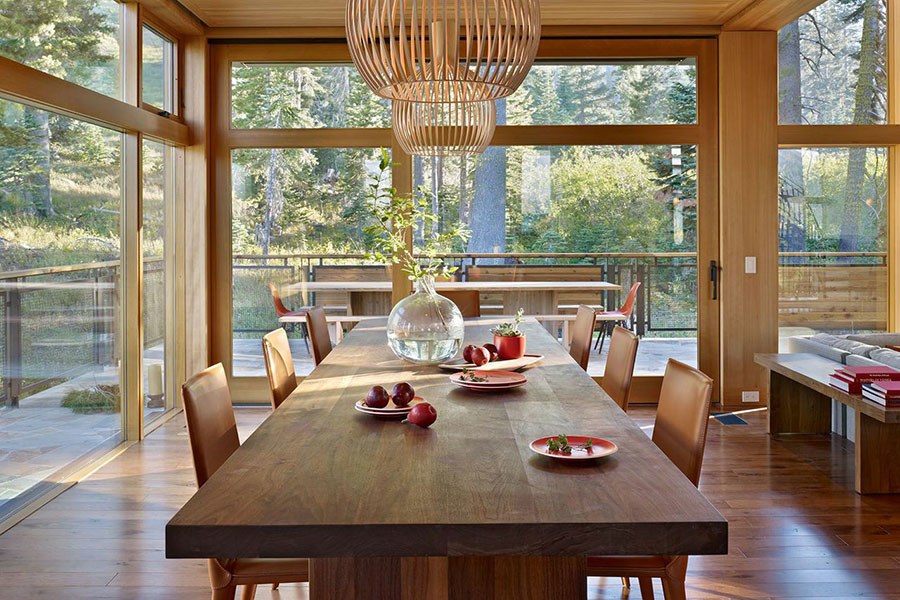
At the Crow’s Nest, broad windows in rooms with high, beamed ceilings frame views of evergreens and the Sierra Nevada range.
Clear Lake Cottage
Ontario
Clear Lake Cottage was built by MacLennan Jaunkalns Miller Architects in Ontario for a Toronto-based family of five. The lake house’s black corrugated-metal façade and gently pitched roof was designed to evoke a long, low tent.
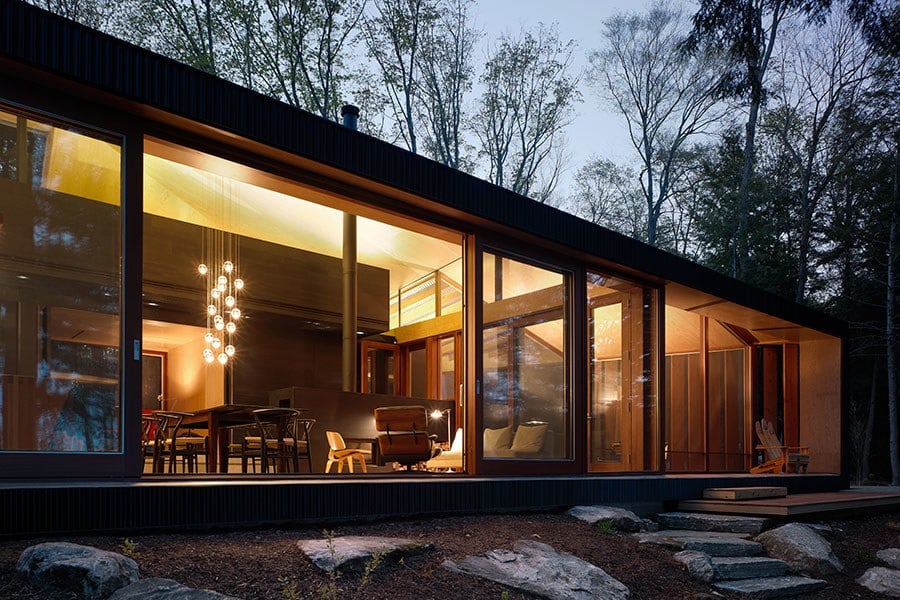
Common areas at Clear Lake Cottage, like the dining room pictured, look out onto a nearby lake (which lends the house its name), while private spaces have views of the surrounding woods.
Tower House
New York
Tower House, designed by Gluck+ in New York’s Catskill Mountains in 2012, has a distinct T-shape and an all-glass enclosure that reflects the forest.
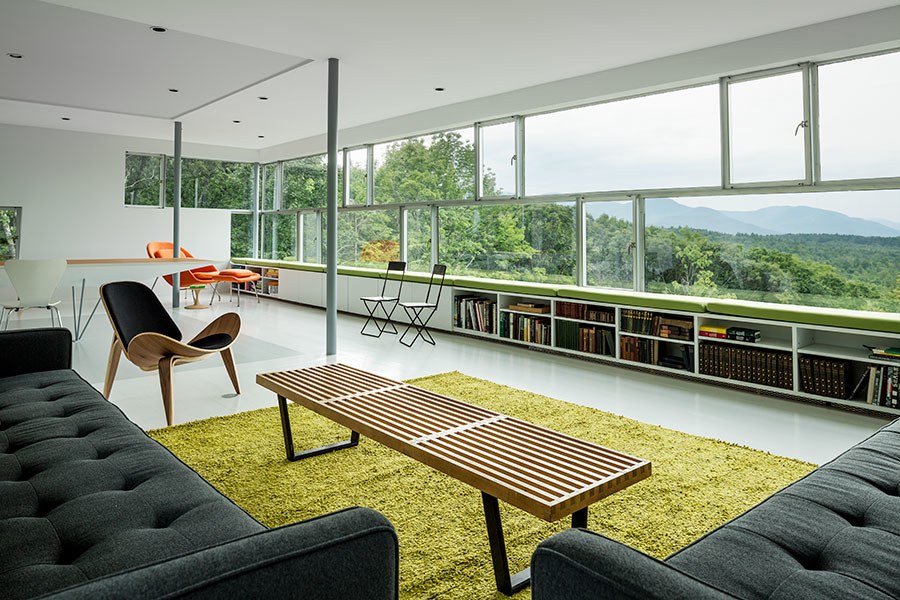
The kitchen and combined living-dining room occupy Tower House’s horizontal section, high above the treetops, offering spectacular views of Catskill Park.
The Riverhouse
Coxsackie, New York
Basil Walter, head of the Manhattan firm BWArchitects, sited this home, know as the Riverhouse, for a longtime client above the Hudson River in Coxsackie, New York. The L-shaped structure combines concrete, wood, steel, and expansive panes of glass that emphasize views of the natural surroundings.
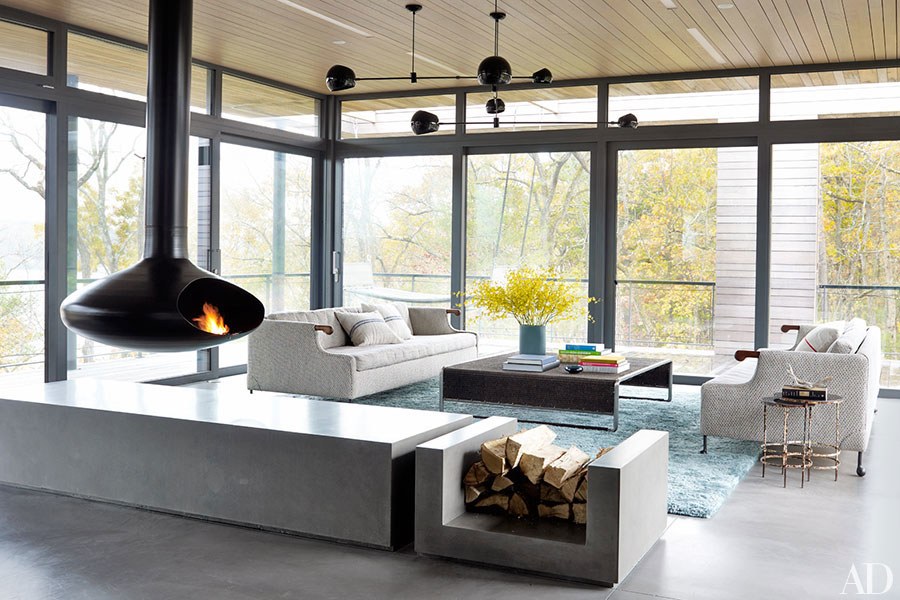
Designer Poonam Khanna furnished the interiors, grouping BDDW sofas, a cocktail table from Ralph Pucci International, and a David Weeks Studio light fixture in the living room; the fireplace is by Fireorb.
House in Ghent
Ghent, New York
For the Ghent, New York, retreat of artist Corvova Lee and media executive Bob Greenberg, architect Toshiko Mori created four discrete structures; the main pavilion is at right, with the exercise and cooking pavilions shown at left.
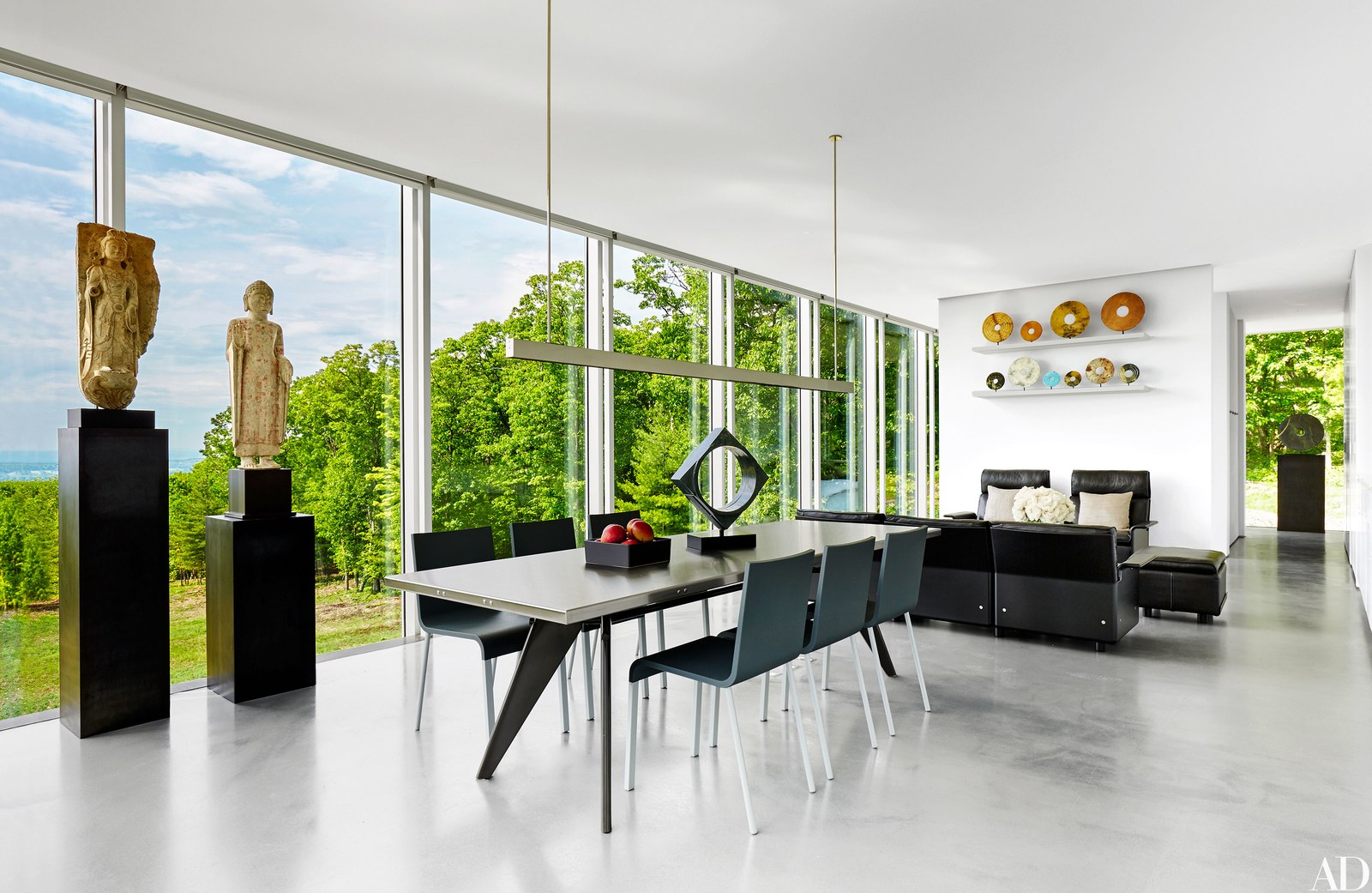
Arranged beneath a bespoke light fixture in the main house are a Jean Prouvé dining table and Maarten van Severen chairs, all by Vitra; the suite of leather-upholstered seating is by Dieter Rams for Vitsoe. The Chinese art includes (from far left) a limestone stele fragment, a standing Buddha, a jade cong, and an assortment of bi disks.
Which one did you liked the most?





