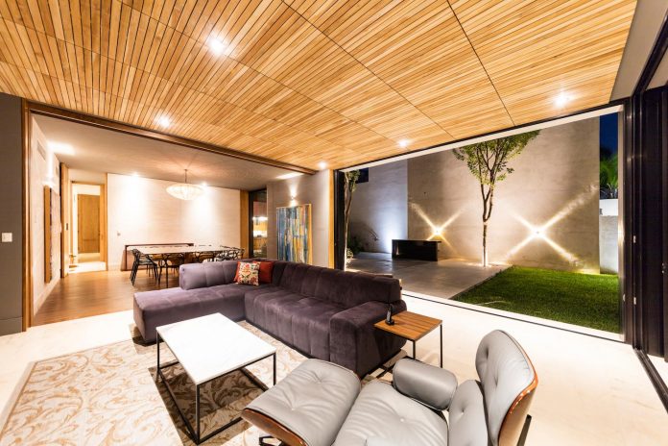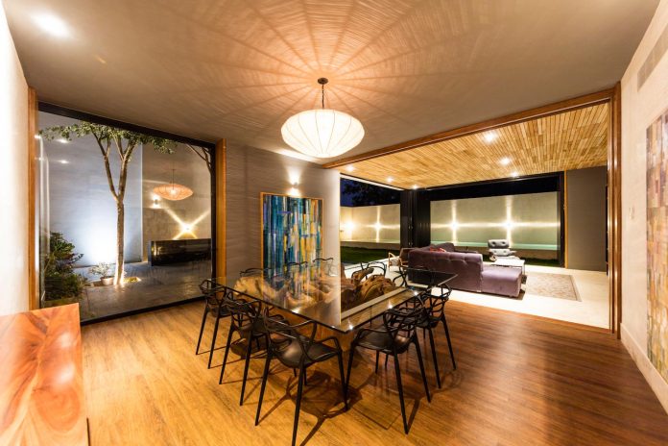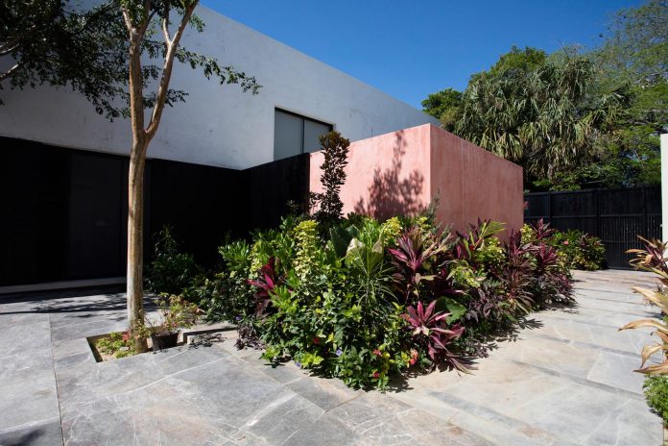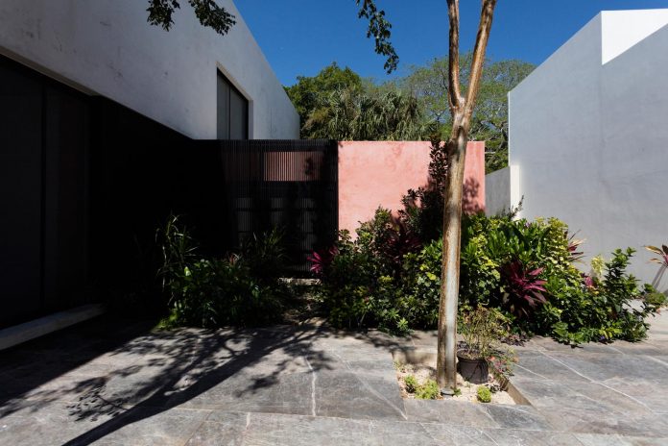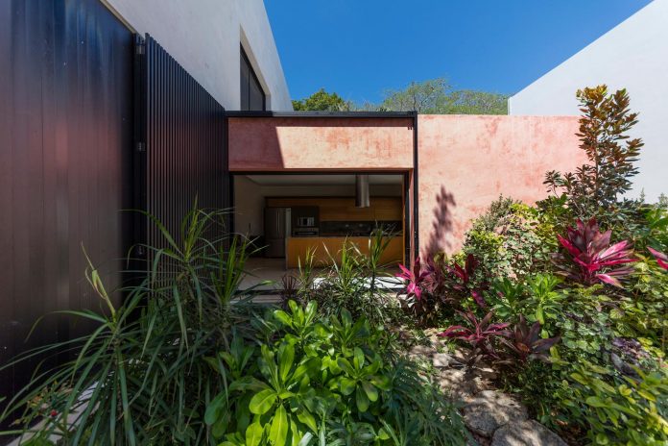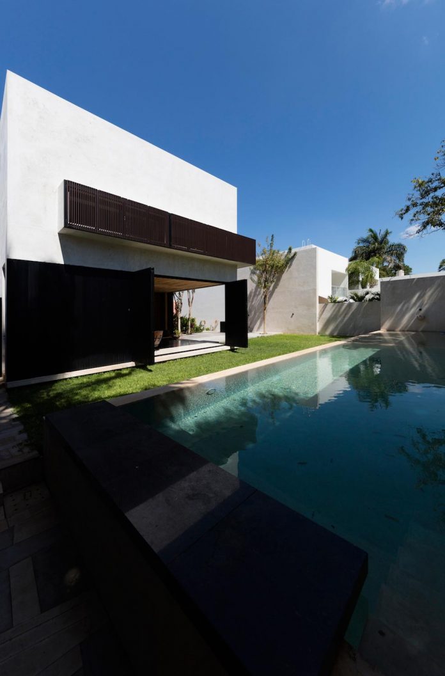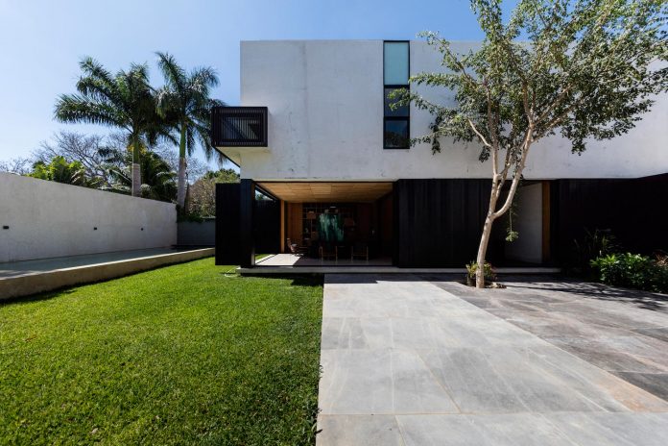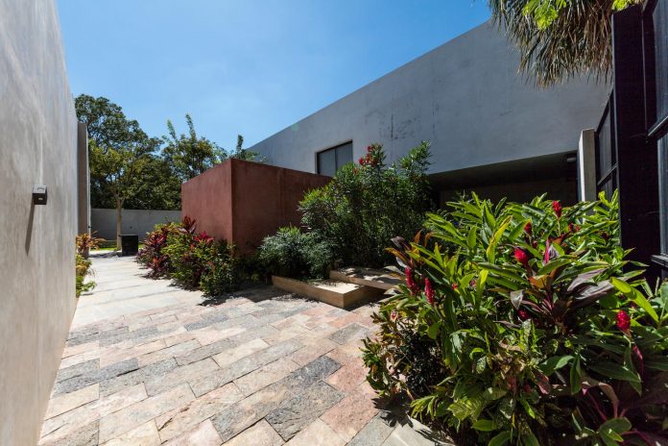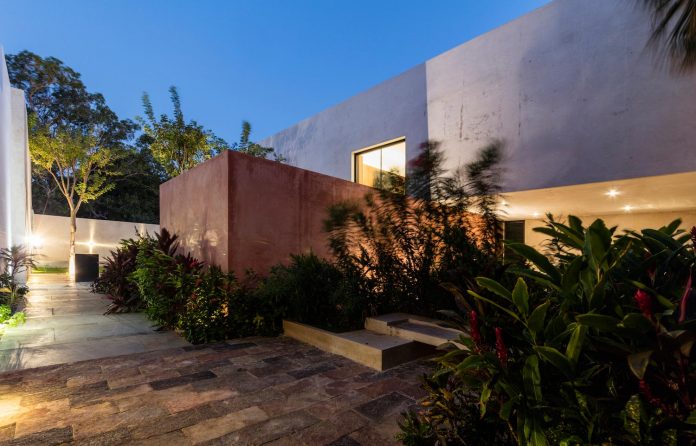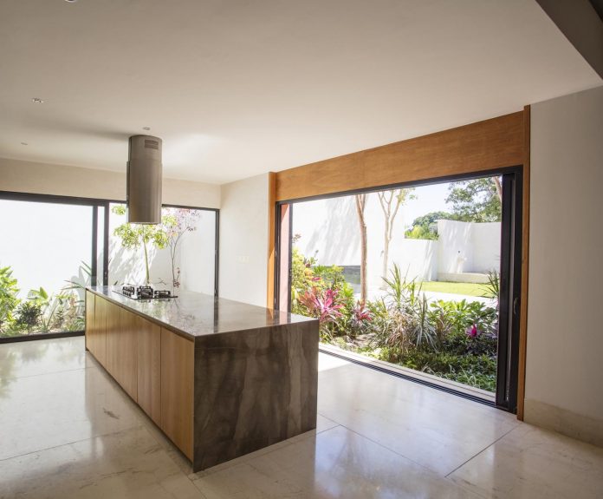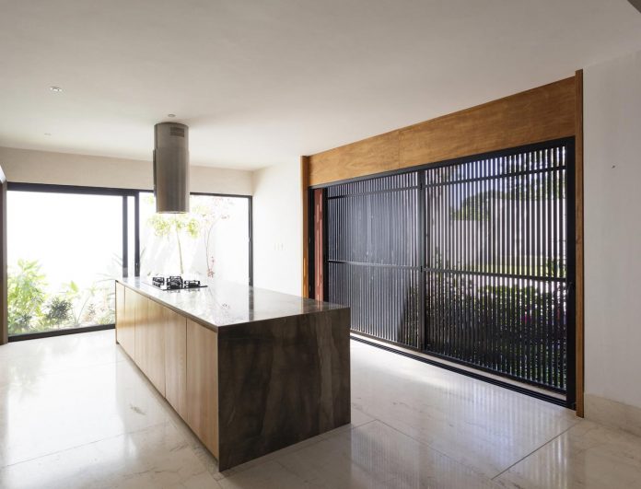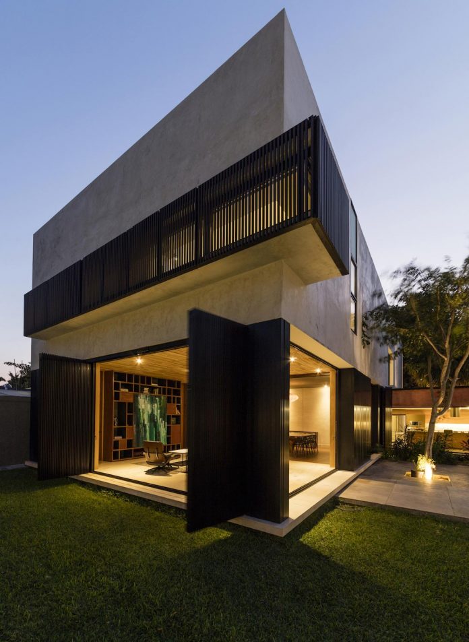A modern and functional project for a young but traditionalist family
Architects: Boyance Arquitectos
Location: Mérida, Mexico
Year: 2016
Area: 5.435 ft²/ 505 m²
Photo courtesy: David Cervera Castro
Description:
“The land is located north of the City of Merida, Yucatan, in the Country Farm, has a privileged location for a house, as it is one of the most traditional and central residential areas of the City, near Avenues principal, but on a quiet street with little vehicular traffic. The area for the development of the project enjoys a very wooded environment and has 20.00 meters of front x 36.00 meters of a bottom with orientation east-west. The design of the project responded to a great extent to these factors, as well as the needs of the user who inhabits it, a young but traditionalist family that wanted something modern and functional.
With a plot of 735.00m², a program of 494.55m² was solved on two floors. The concept for this solution was to create a large central courtyard to the north of the land and a large social block that has the distinction of being a living room, living / dining room, dining room, bar, terrace, since all the corridors of the house are large windows that hide in the walls to completely change the space and adapt it to the user’s needs, all this block together with the kitchen look towards this central patio, the services were located in the southern part of the land as a buffer of the house, and to the east the pool and the garden.
On the upper floor, there are the bedrooms and a study area, totally private. The main façade faces west, creating a very private and closed image, which in turn makes the house open to the interior with all the spaces facing the central courtyard.”
