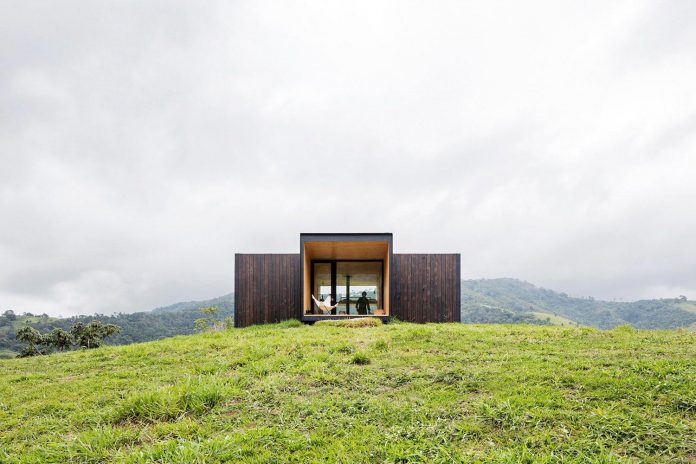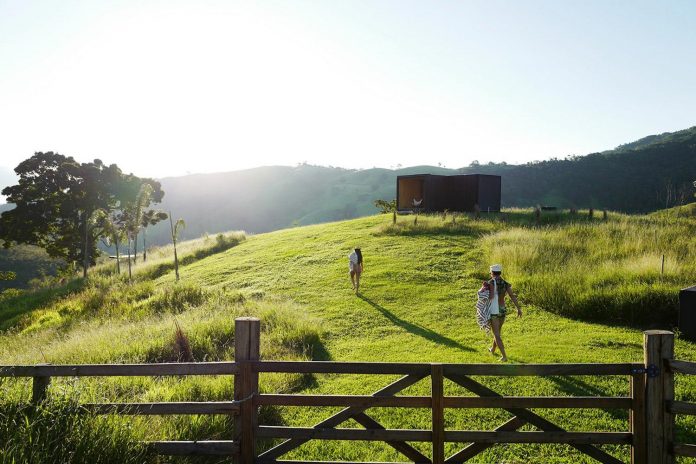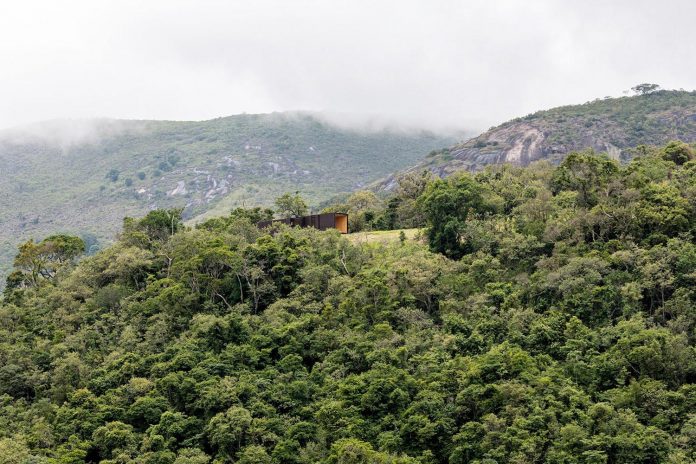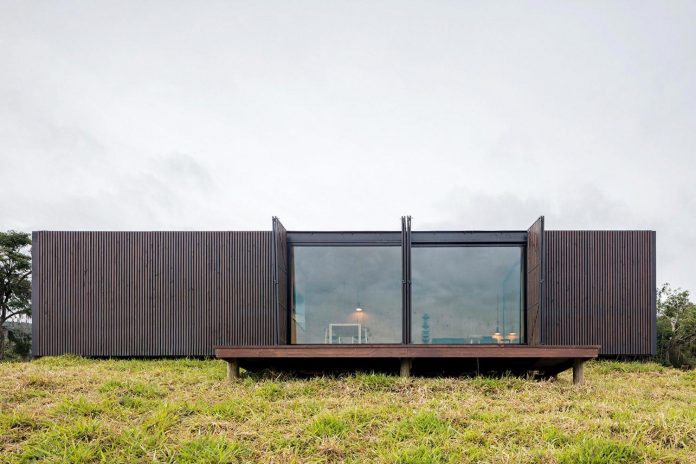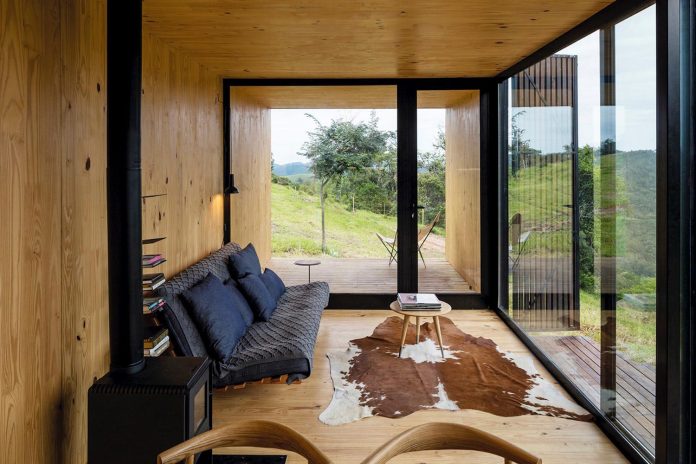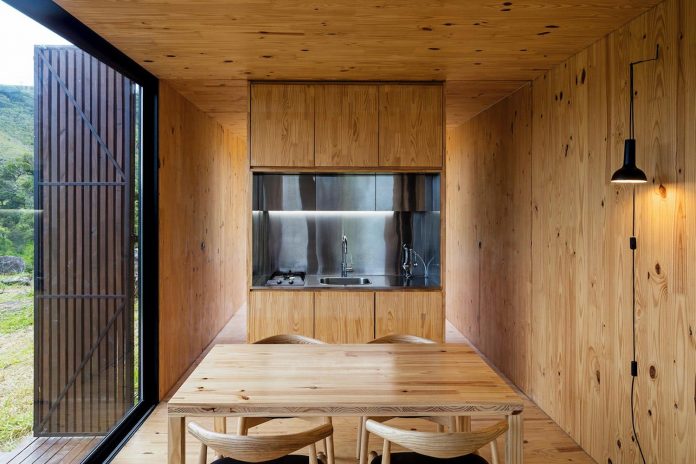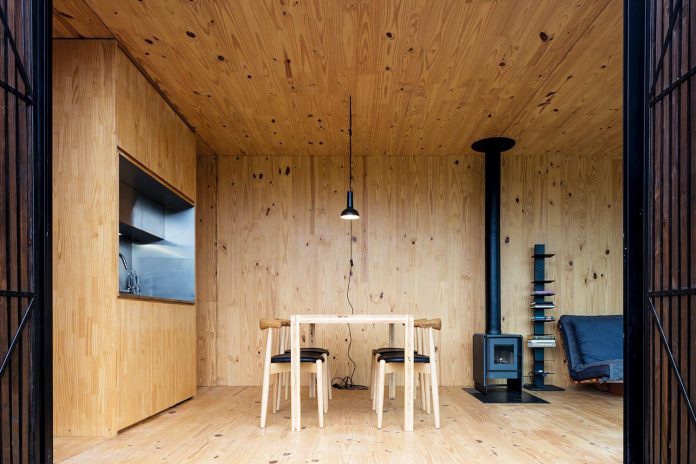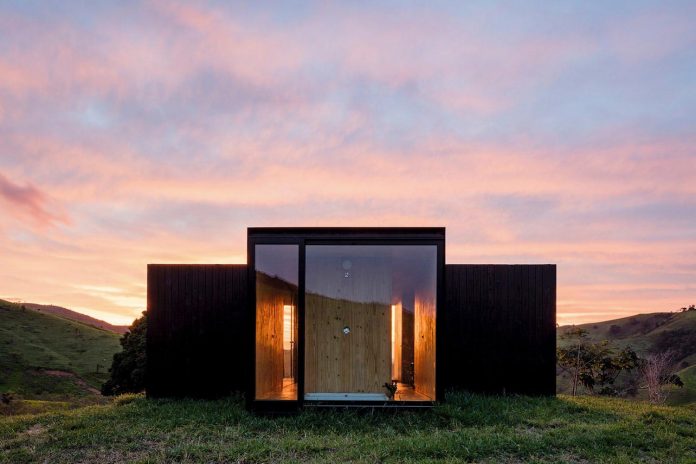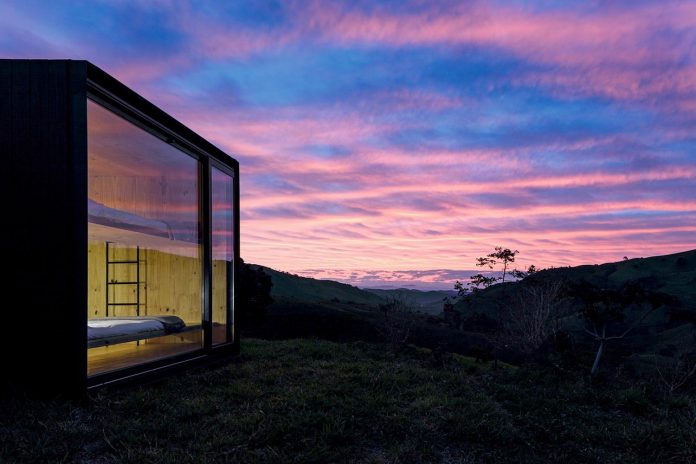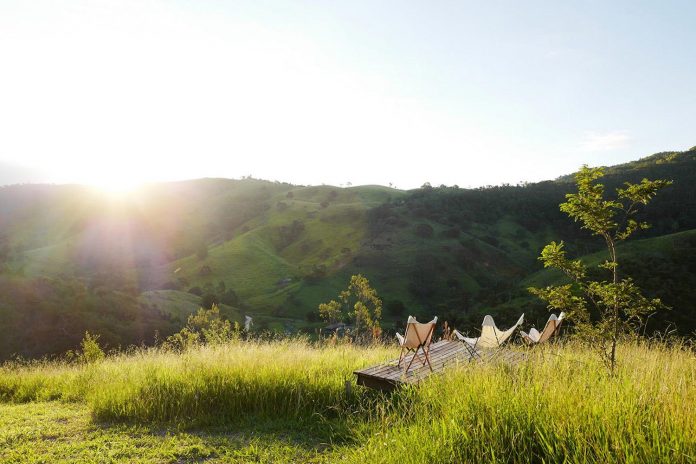Minimod Catuçaba project permits a circular experience of the surrounding nature
Architects: MAPA Architects
Location: São Luís do Paraitinga, Brazil
Year: 2015
Photo courtesy: Leonardo Finotti
Description:
“MINIMOD CATUÇABA is a primitive retreat with a contemporary reinterpretation, which more than an object aims to become an every-remote-landscape experience.
MINIMOD presents an alternative to traditional construction: based on prefab plug&play logics, it incorporates the benefits that a newly-born industry has to offer. Quiet but not shy, its unique-in-Brazil CLT Wood-Technology combines industrialized products`efficiency and new technologies` sustainability with the sensitivity of the natural material par excellence.
MINIMOD exploration started in 2009 and still goes on. It`s very first prototype was constructed in Porto Alegre and installed near a lake in the southern wild landscapes. Happily, since then, quite a lot of new places have been explored. Both projects here presented belong to a new MINIMOD generation which inquires the idyllic Fazenda Catuçaba.
This old Fazenda is located in the east of São Paulo Estate surrounded by a chain of coastal mountains. With undulating landscapes and dense vegetation, its captivating views invites to be explored. Catuçaba`s MINIMODs move away from the old central house and seek the perfect terrain for being introduced. On top of a hill, on the edge of a small pond, near a stream or on the bottom of a valley; each adapts to its new landscapes to empower them.
Both MINIMOD Catuçaba have been built in a factory in an industrial town near São Paulo metropolis. They were transported separated by modules for over 150km, before being installed on site with the help of crane trucks.
Geographically, this two MINIMOD Catuçaba first units are located in different places 1.000m away from each other. So they adopt different spatial configurations as a response for each situation.
The first one, is located in a strategic position on top of a hill, taking a cross disposition on plan. Thus, each space of the shelter looks at a different cardinal point permitting a circular experience of the surrounding nature: dawn, day, sunset and night.
The second one, it`s placed turning their backs to the road and opening itself to a small pond in the south of the fazenda, the retreat is hidden among the vegetation of the place. Using the same amount of modules that the cross, but organized in a linear way, it stays parallel to the hill slope which integrates through an expansion deck.”
