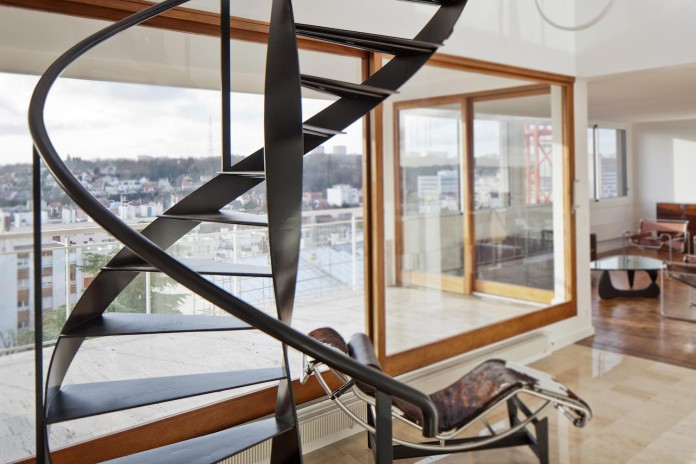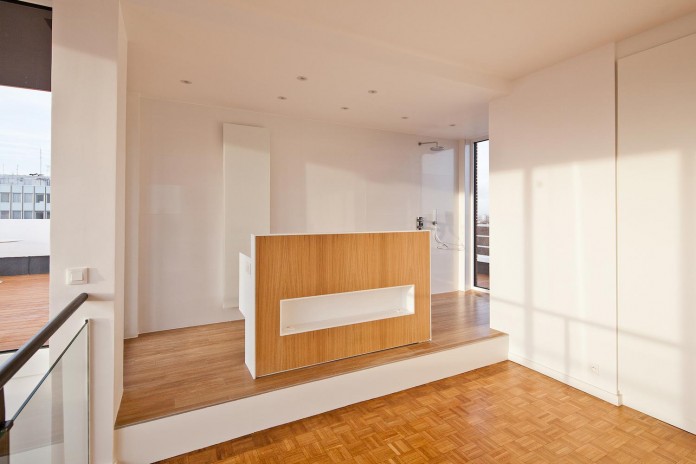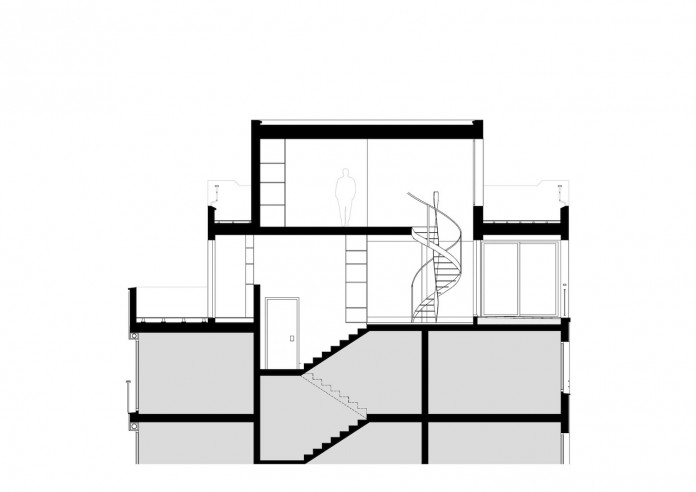Living Roof of Grand Paris by SAA Architects
Architects: SAA Architects
Location: Paris, France
Year: 2016
Area: 1.615 ft²/ 150 m²
Photo courtesy: Arnaud Schelstraete
Description:
In a building of 8 levels built in the 60s, this renovated penthouse offers a 360° view of Grand Paris.
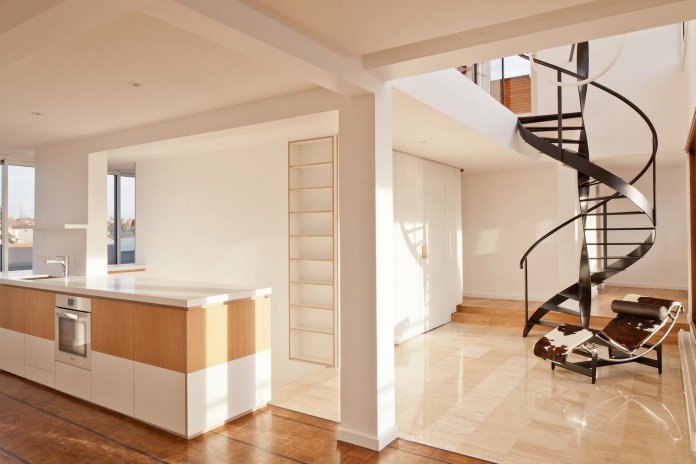
- Transversal dimension, promoting transparency across the width of the apartment (sliding doors, platforms that blur the line between inside and outside).
- Longitudinal dimension, marking a more intimate strip (dining room, kitchen, bookcase, bedroom 1) associated to the balcony and an open band (living room, hall, office room) around the loggia.
- Vertical dimension, developing new volumes (skydome in shower room) in addition to the existing double height between the entrance and the floor.
From this open frame, different modular subspaces are articulated with each other, according to several devices:
- Moving parts, such as doors built into the furniture.
- Platform and / or ceiling (hall, shower room, dining room, kitchen, office room, bedroom)
- Fixed elements such as customized furniture headboards or the kitchen.
The plan includes : 2 bedrooms, 2 shower rooms, 2 toilets , 1 kitchen, 1 dining room, 1 living room, 1 book case, 1 study room, 1 hall ; 1 balcony, 1 loggia, 1 terrace.
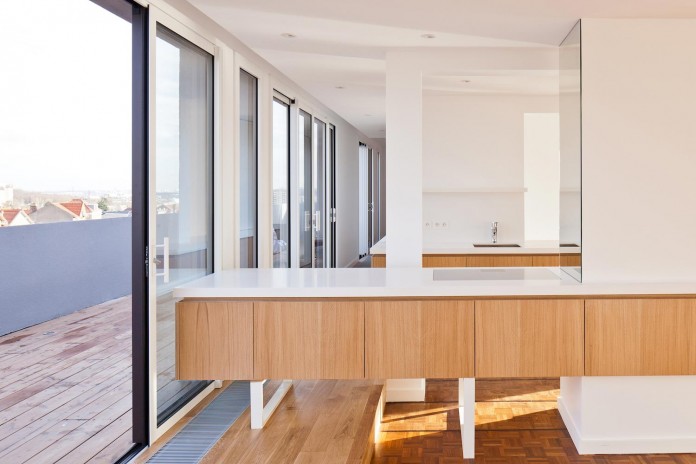
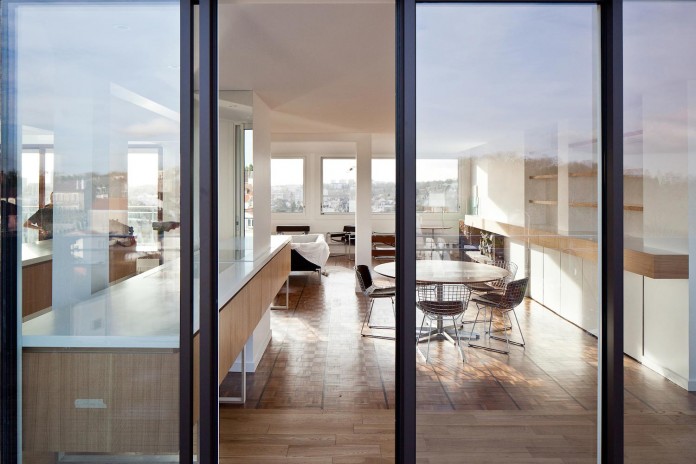
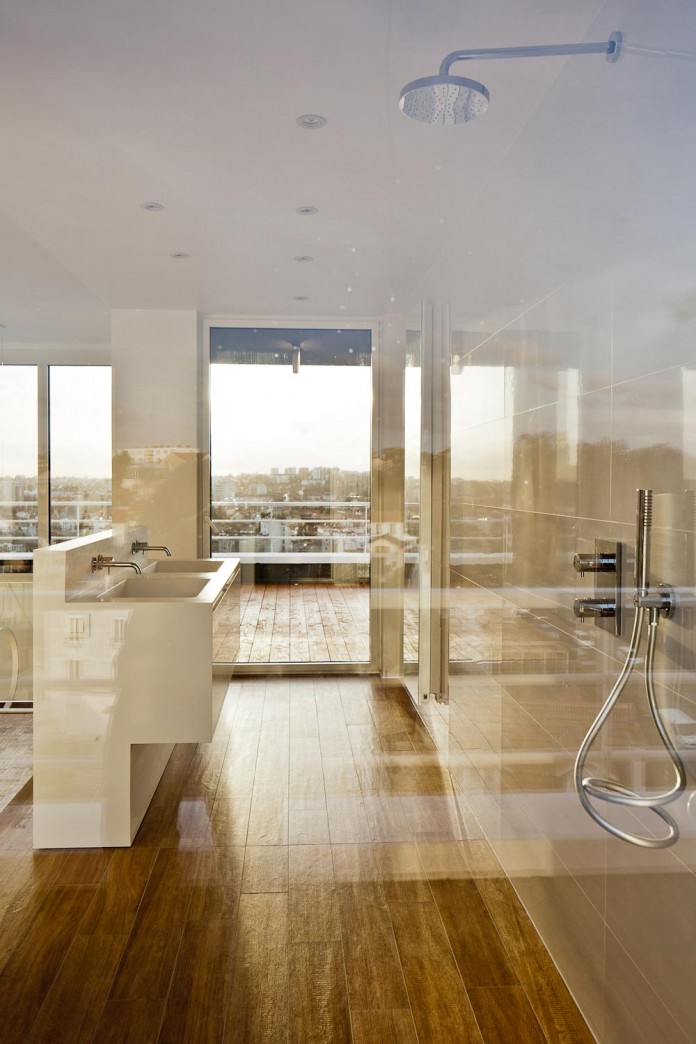
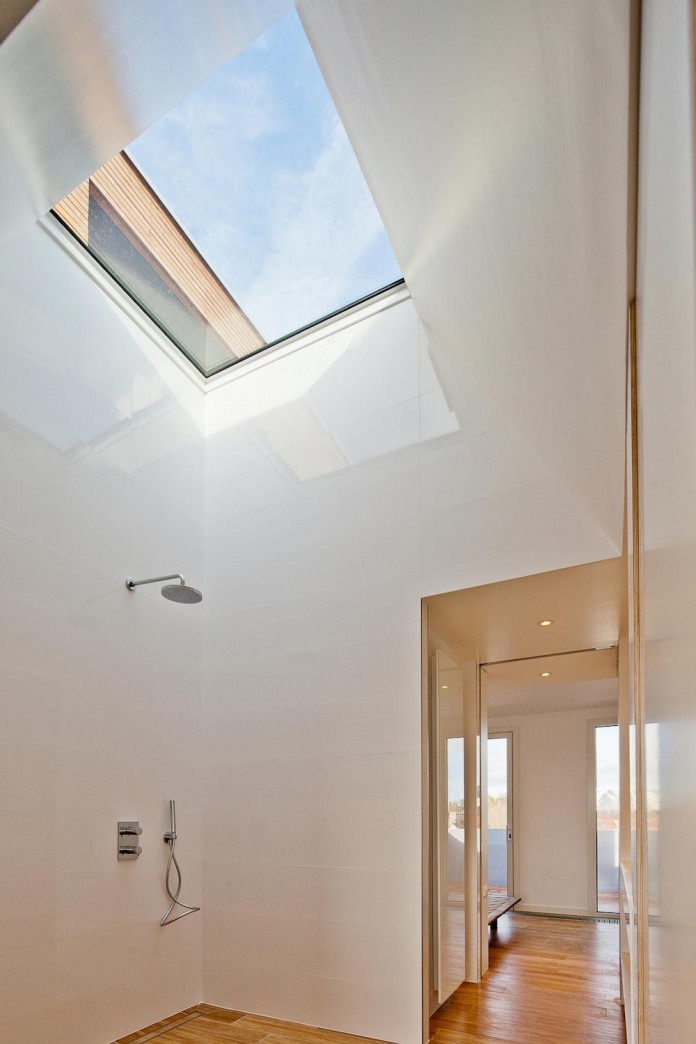
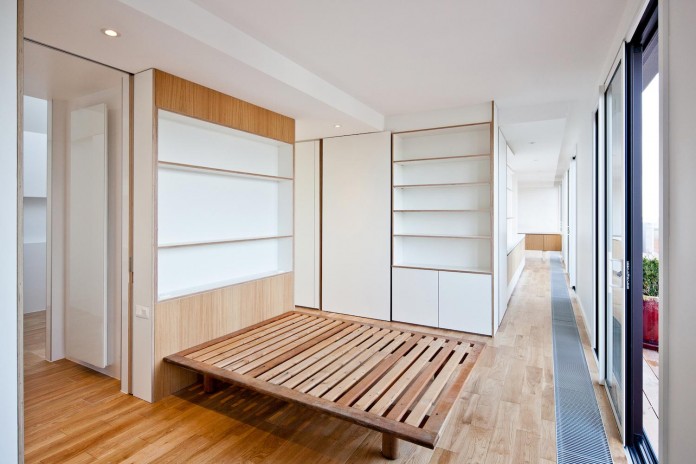
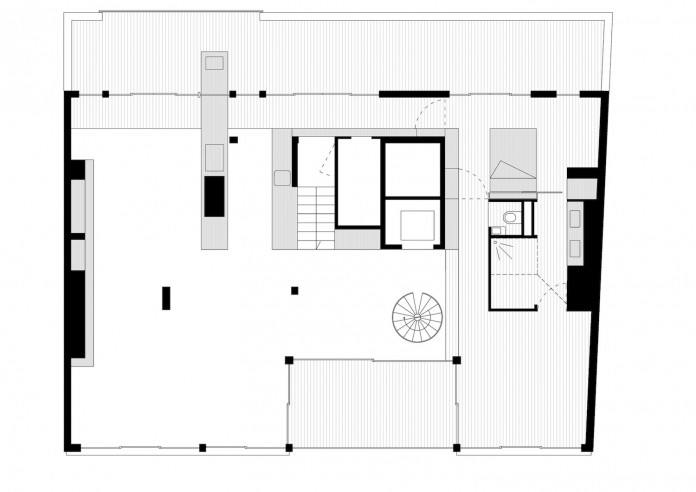
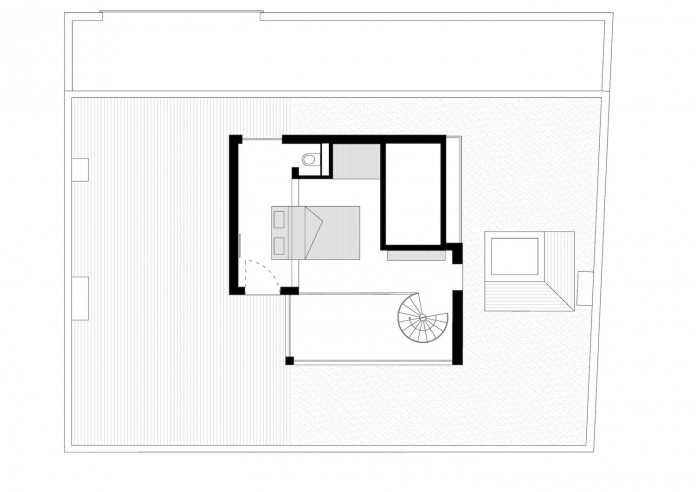
Thank you for reading this article!



