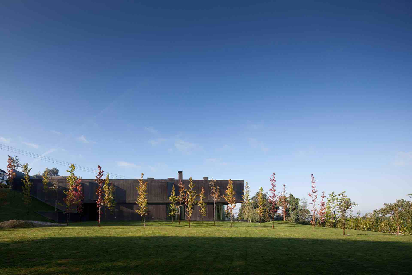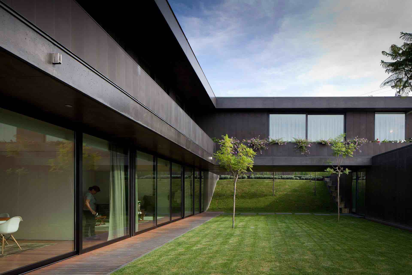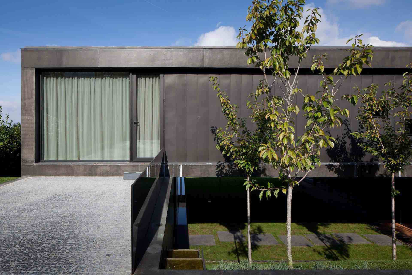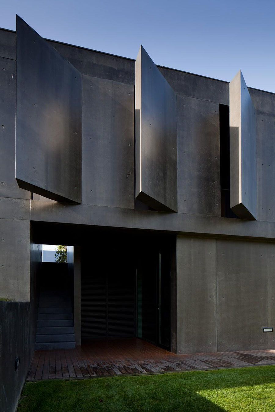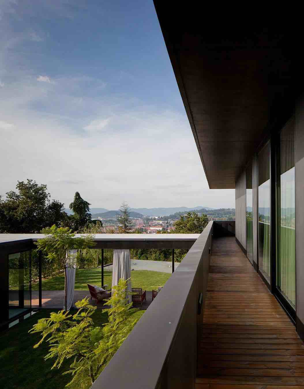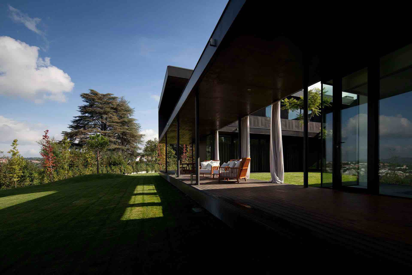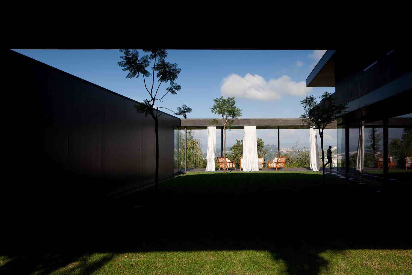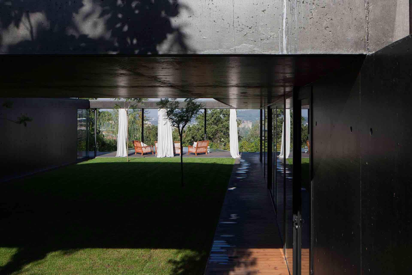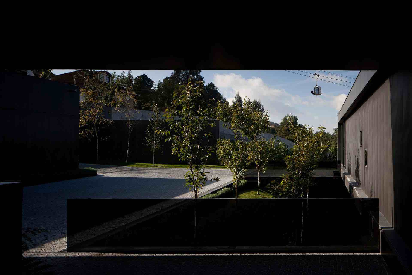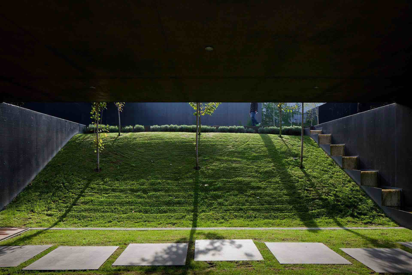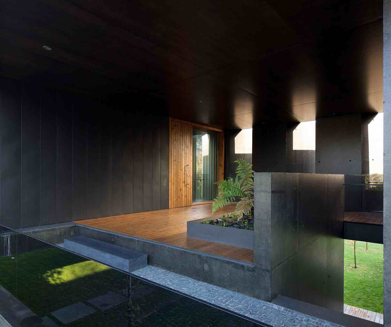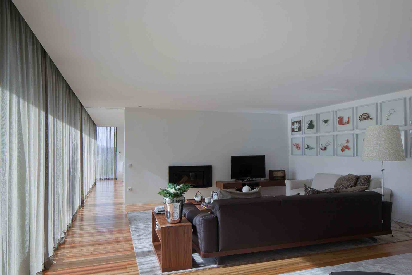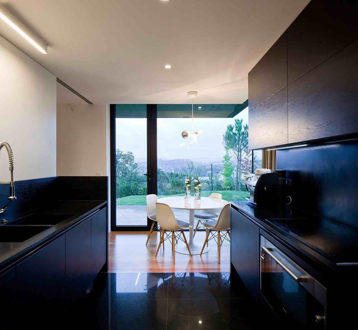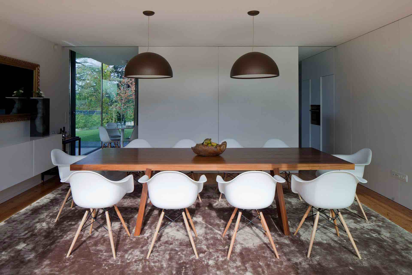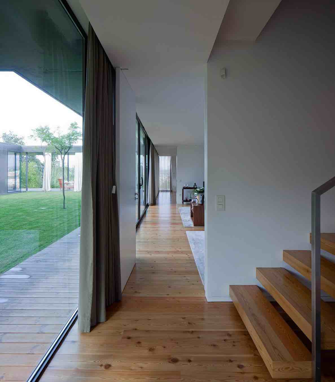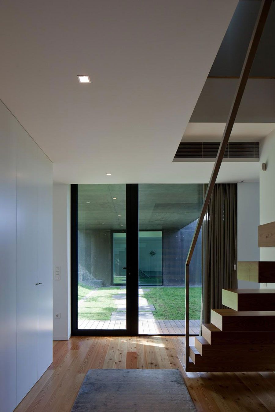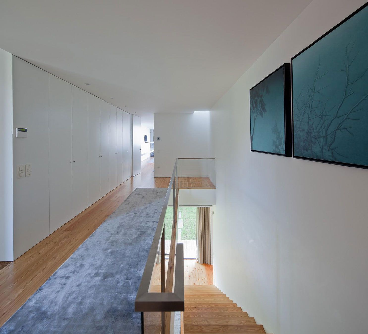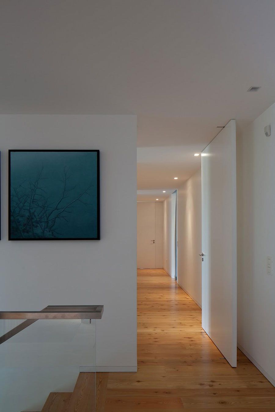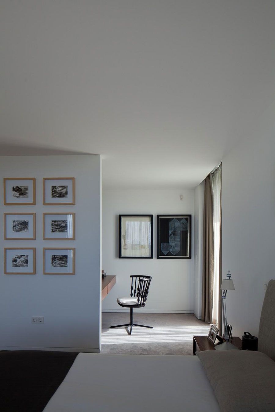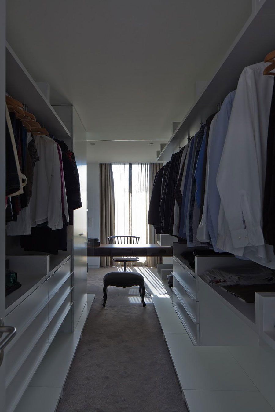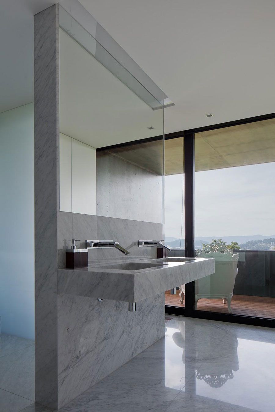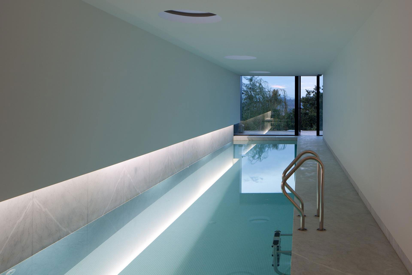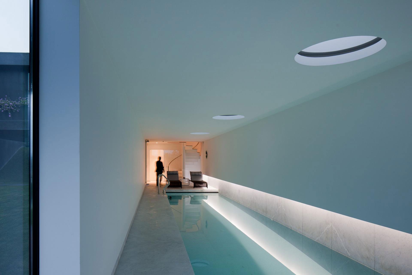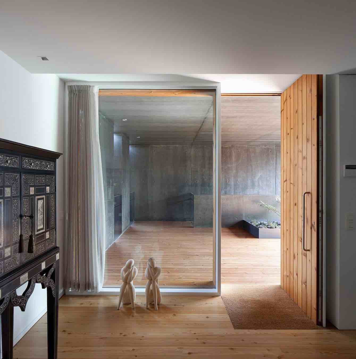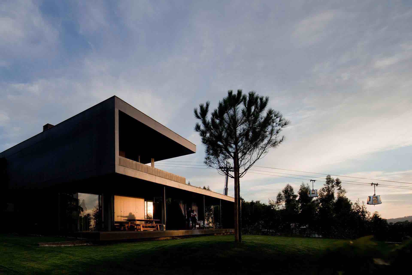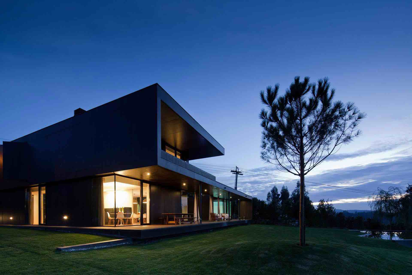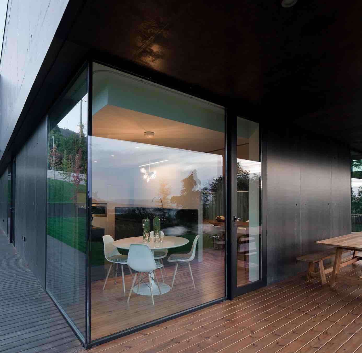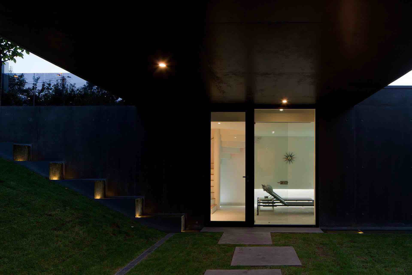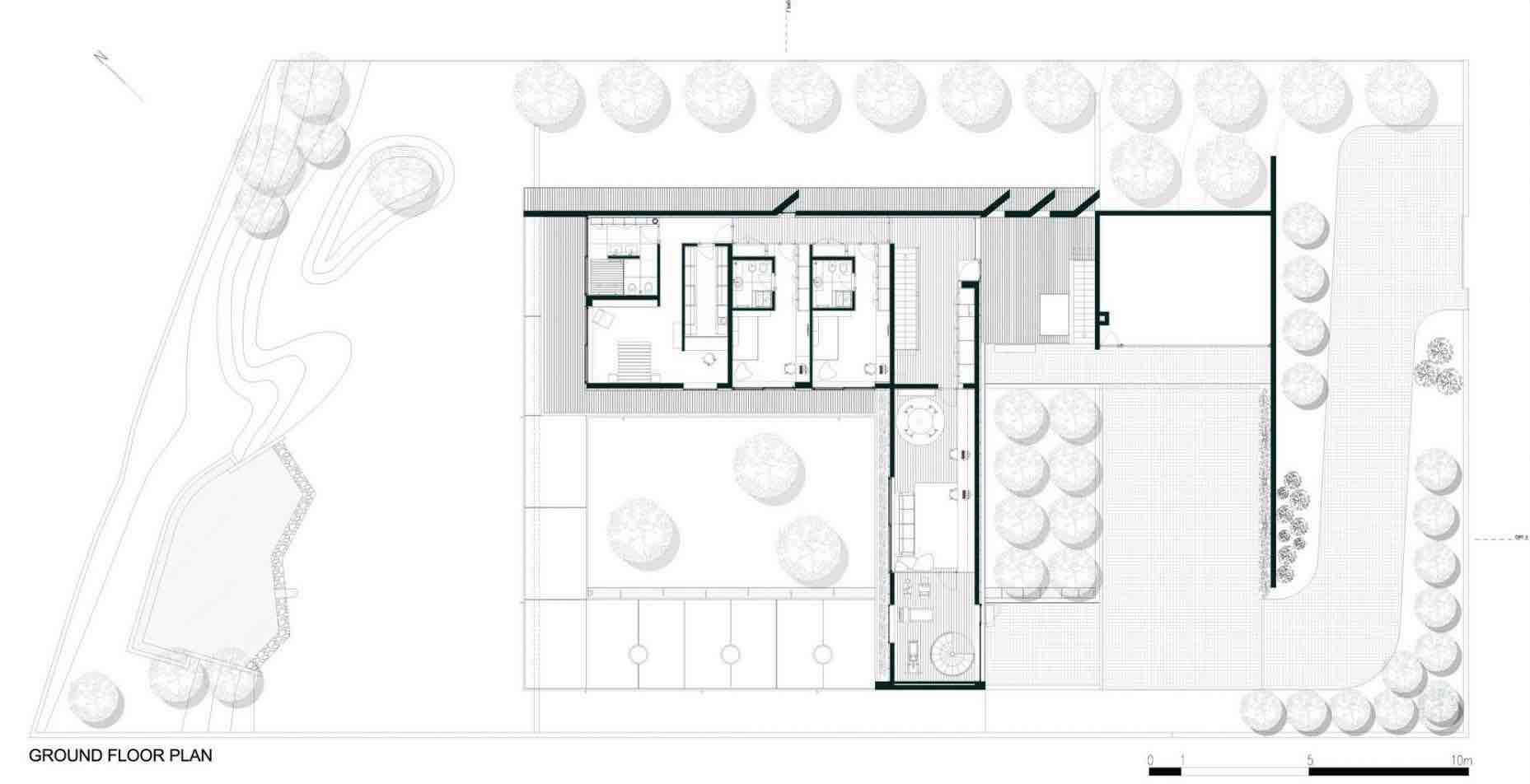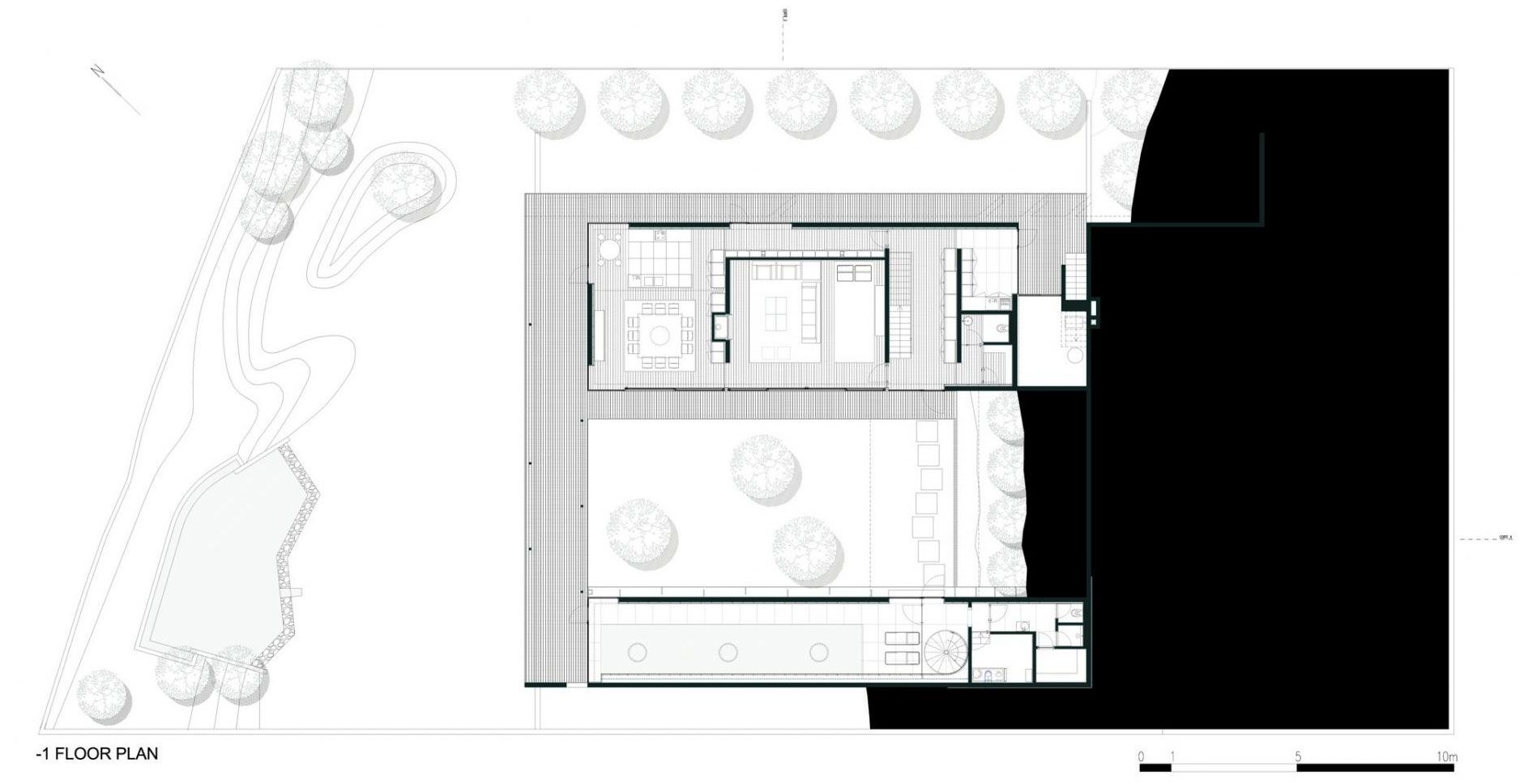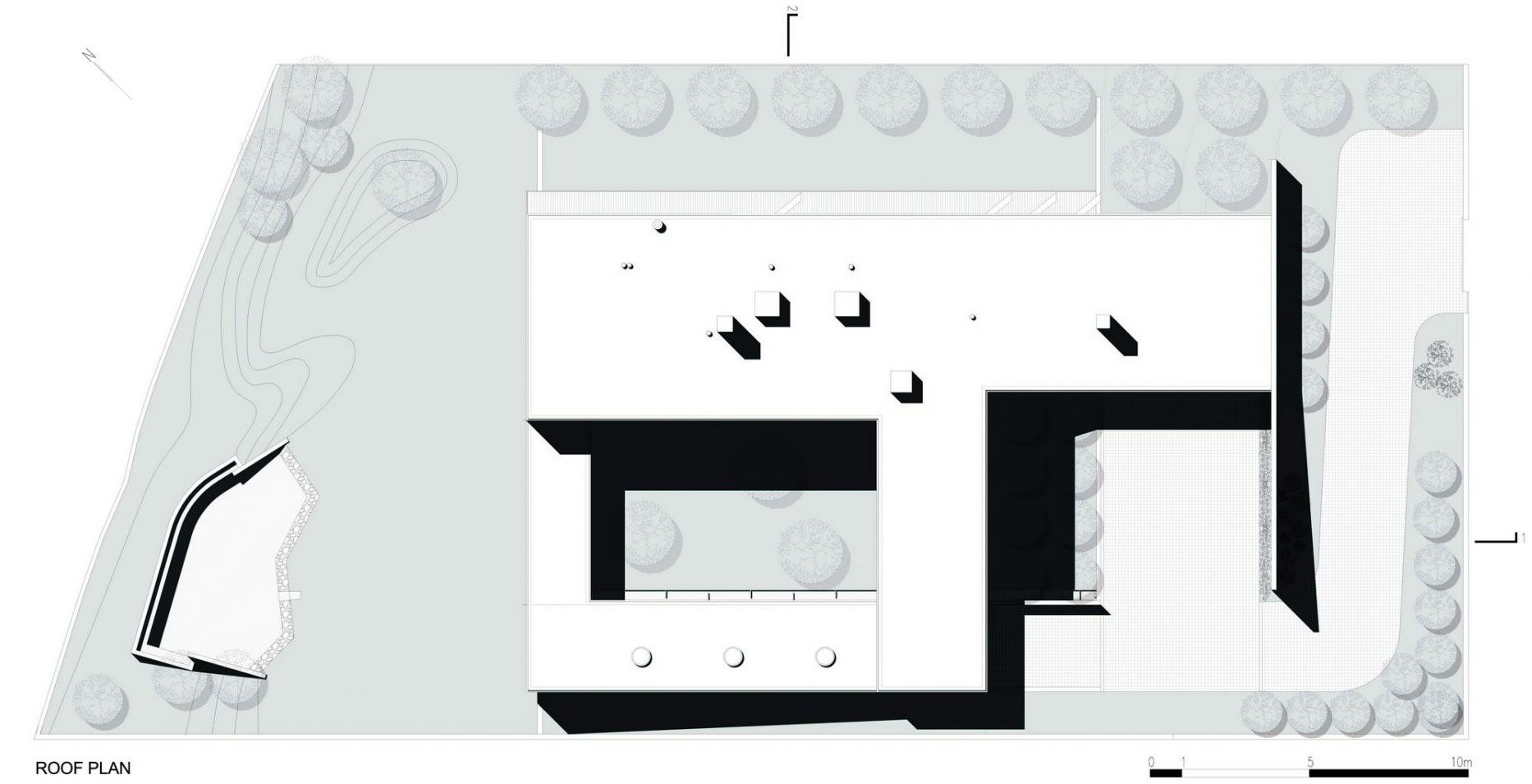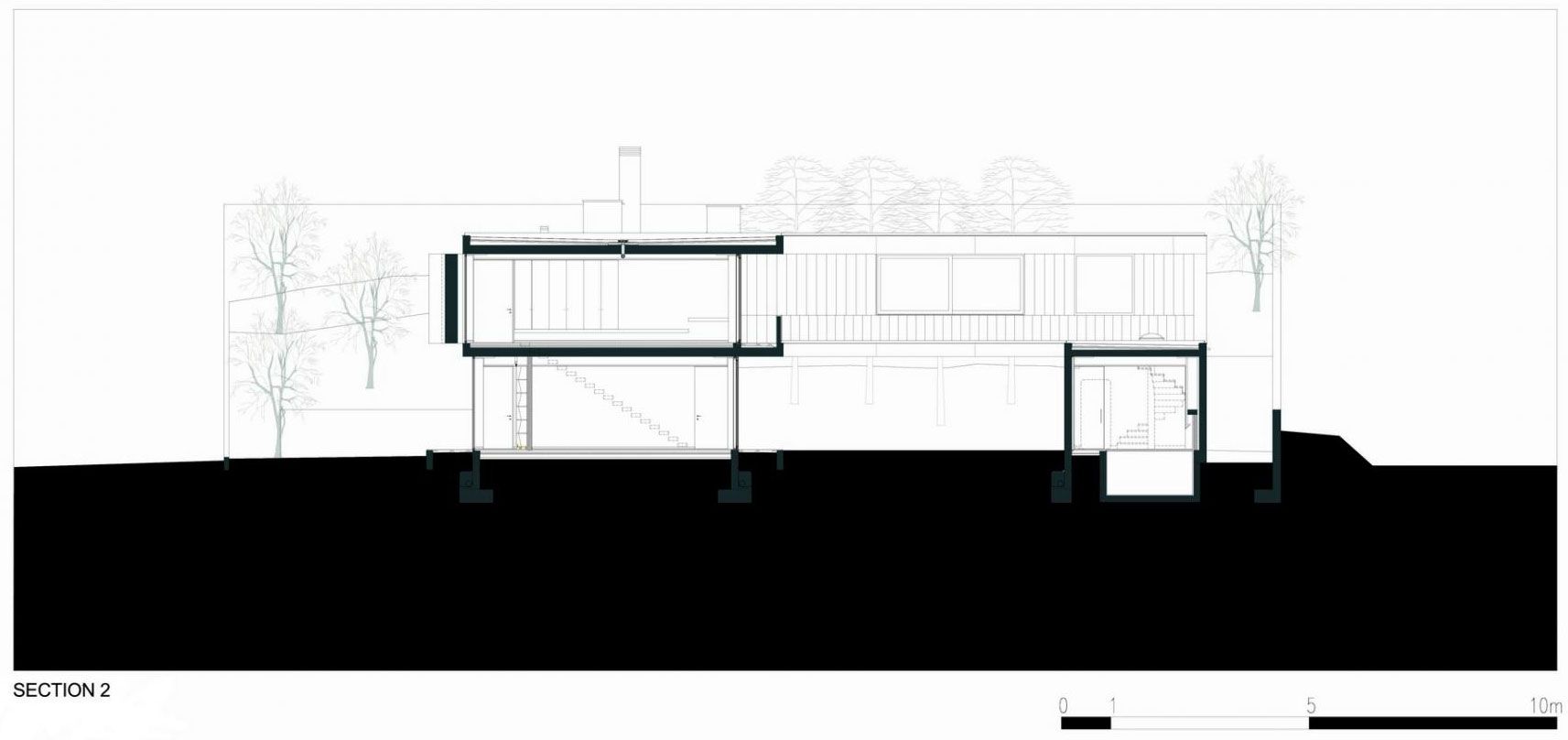L23 House by Pitágoras Arquitectos
Architects: Pitágoras Arquitectos
Location: Guimaraes, Portugal
Year: 2011
Photos: Jose Campos
Description:
The house area is situated to West. On as far as possible, where the city street gives access, highlights a tough geology, because of the presence of an incline. Past the incline, the area creates with slight and steady pendant, longitudinally; like a projection over the city.
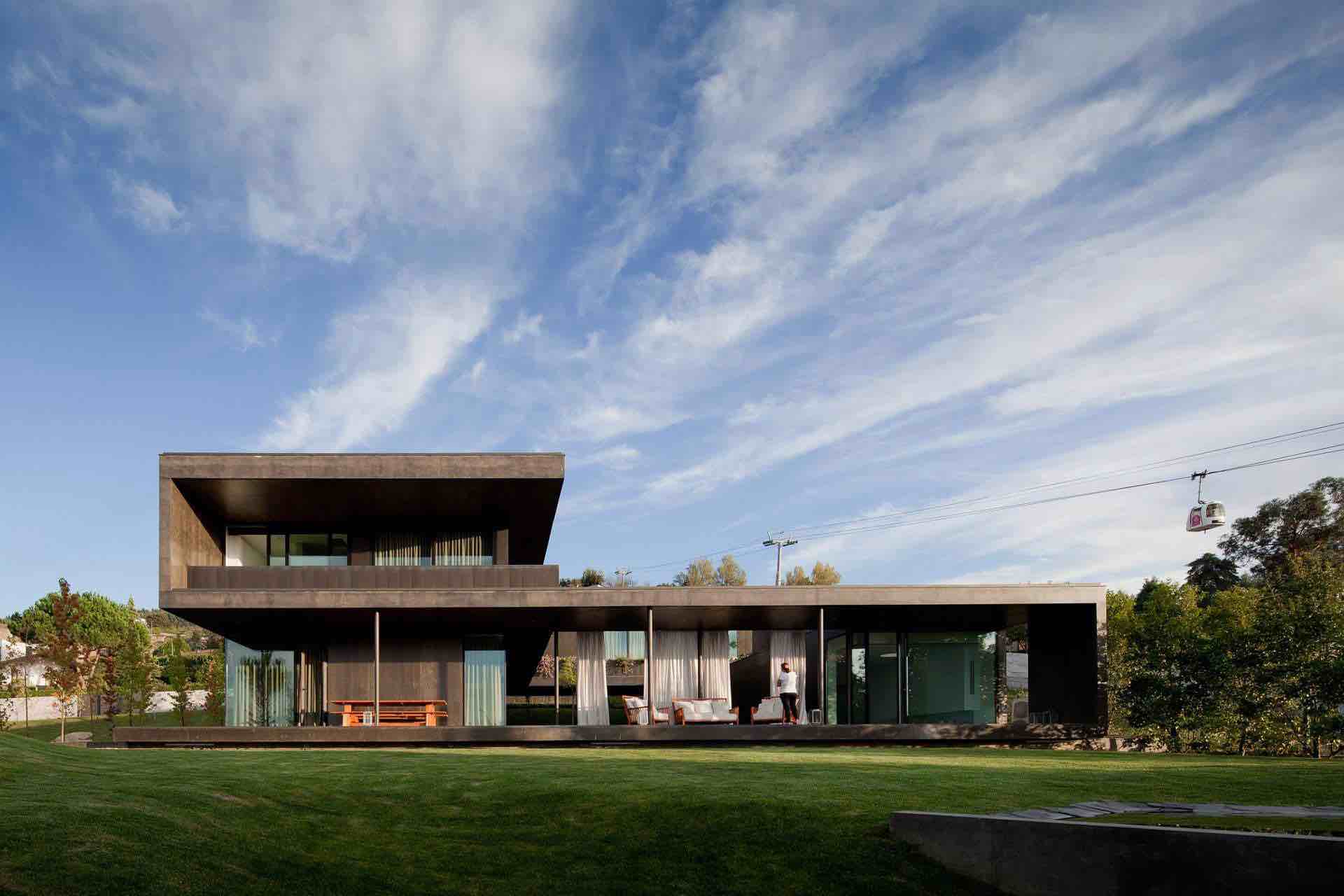
Because of the complemented between the road rise (271.70) and the mean height of the primary area stage, the house section is fundamentally on the first floor, where exists a greater vicinity and simpler access. This new stage gets the guest on a substantial cleared open air space, verged on the North/West by a suspended volume, which contributes unequivocally to the volumetric portrayal of the building. This volume, is arranged transversely moderately to cluster, inclining toward one side and the other on two volumes. Other than portraying the landing region, he hierarchizes the development, setting up vital connections between the spaces that constitute the building. Since the landing range and under the suspended volume, we foresee a progression of open spaces, greenhouses, to the principle ground stage, where a yard is drawn between the two volumes.
Automatically on the first floor, is the house fundamental passage, with the passageway corridor and a staircase connecting the two house floors. It is from the corridor that are conveyed on either side, the private spaces (rooms), and basic spaces (lounge room and rec center).
The rooms are sorted out in a sucession of spaces open to a gallery over the porch. In the suspended volume is found a plentiful space for basic use, whith distinctive living ranges (work, study, perusing, relaxation … ), furthermore a little rec center joined with the indoor pool on the ground floor. Because of their introduction, these spaces underscore the visual association with the more inaccessible scene, while getting a charge out of the climate made in the yard underneath.
On the ground floor the project is disseminated over the two volumes: one for the pool and the locker room; and the other for the social and administrations ranges. The porch fills in as an outside augmentation of the rooms space.
Concerning the materials utilized, the evident pigmented cement characterizes the auxiliary volume. As spread material for some veneer boards was picked the anthracite zinc.
On outside decks for auto access, we settled on the basalt block; on person on foot tracks or living spaces, the prevalent are the wood beds, as an augmentation of the inside floors. The outer housings are in dark aluminum.
The spread has a noteworthy significance in the picture of this house, as it is totally unmistakable from the part’s section. Consequently (however not just), we decided on a spread completed in permeable solid, with a specific end goal to make a depleting surface, thoroughly uniform. Some way or another is the spread itself that assists us with understandinging the volumetry of the building, which we find as we push ahead on the ground.



