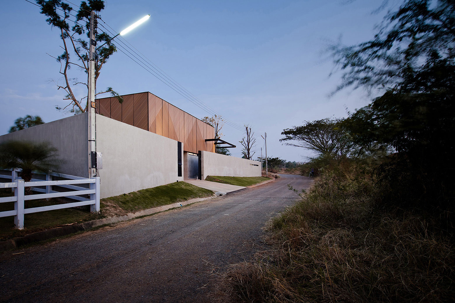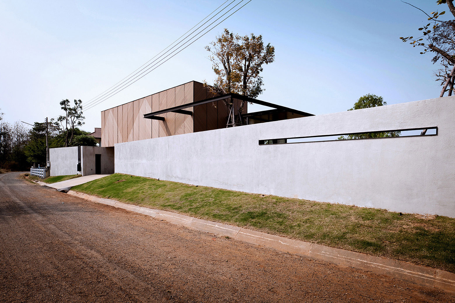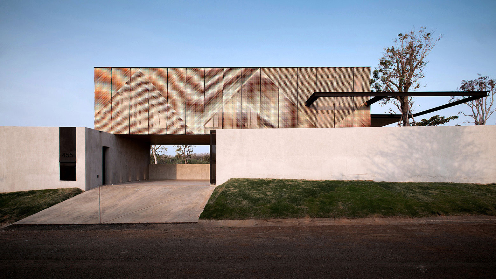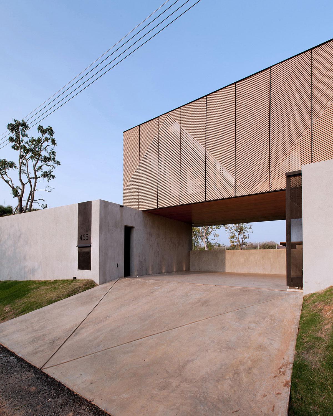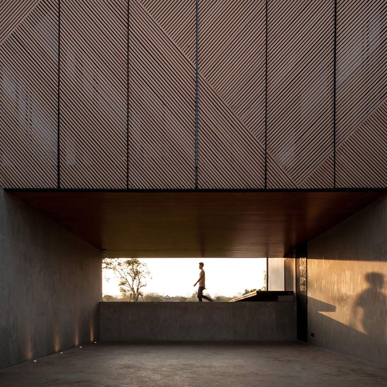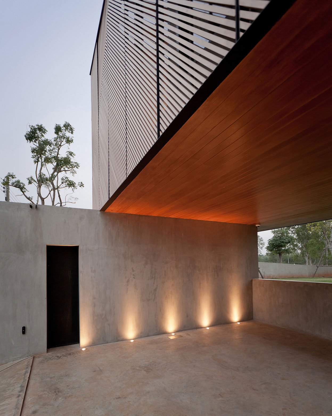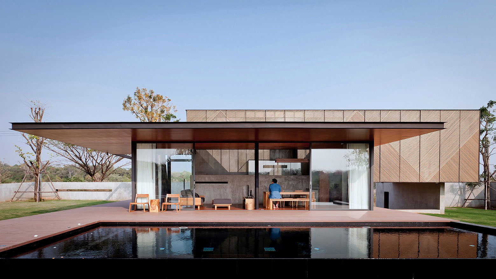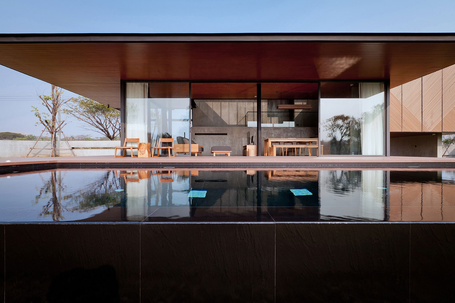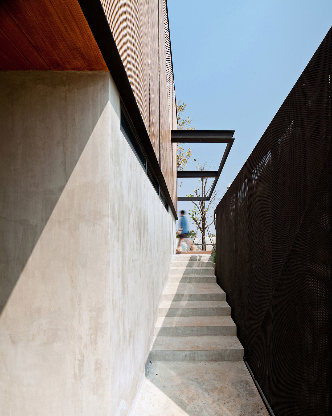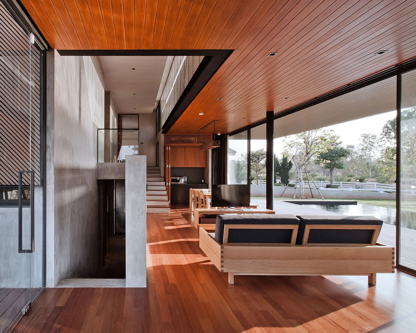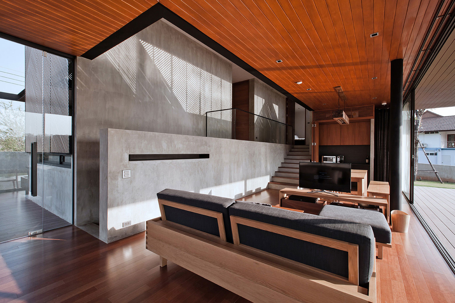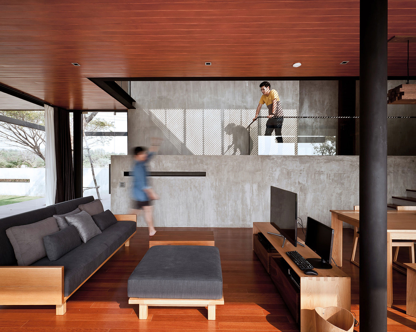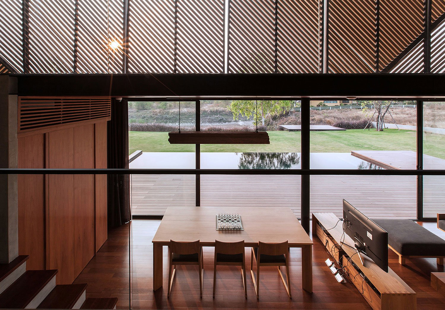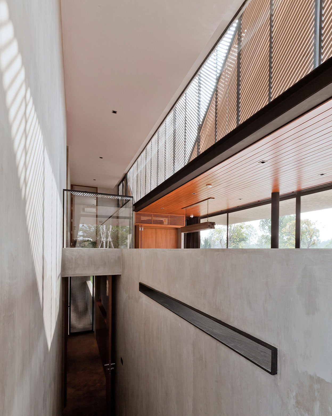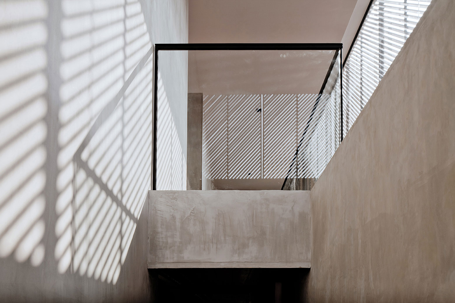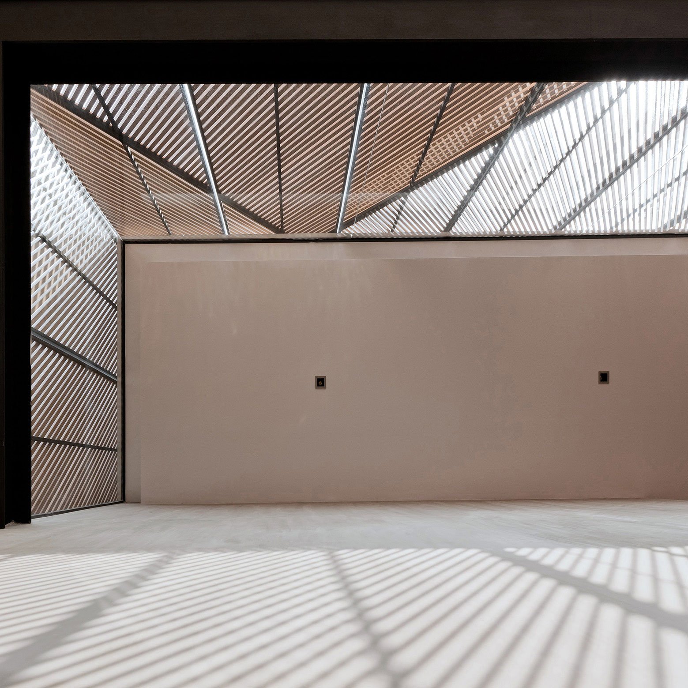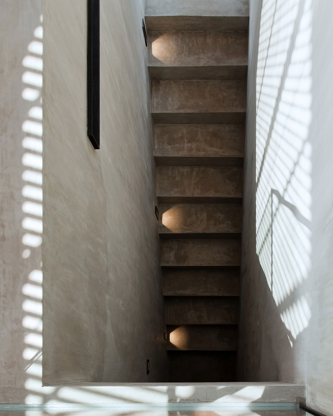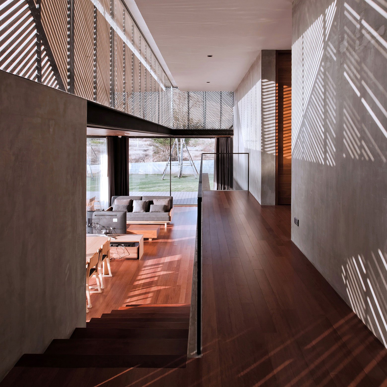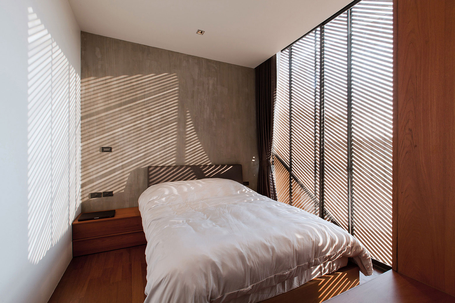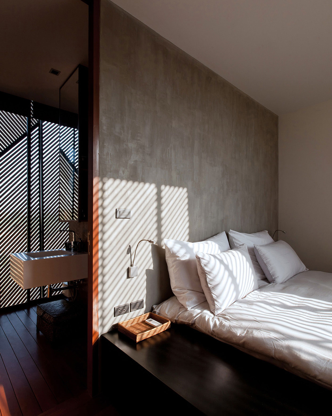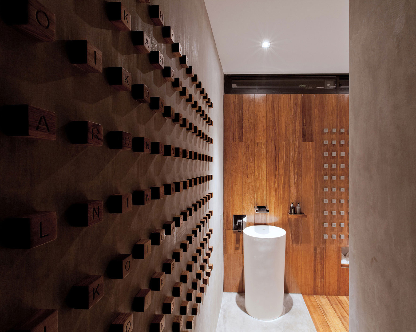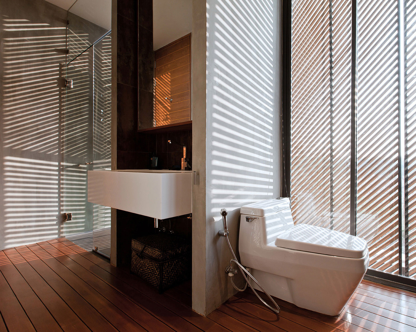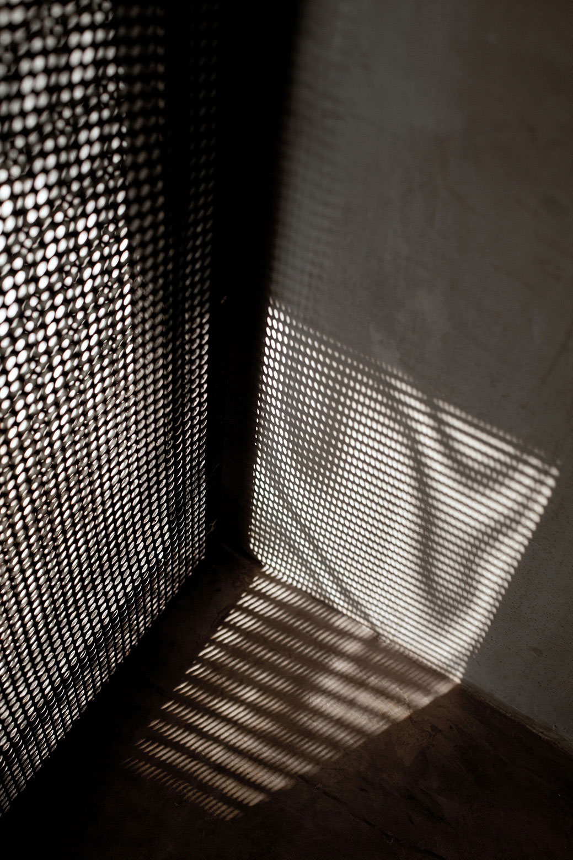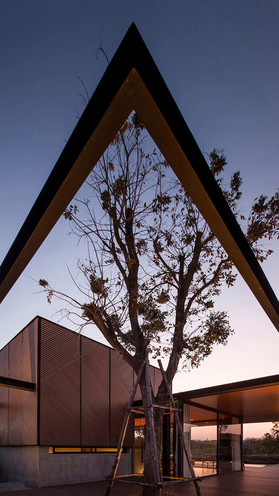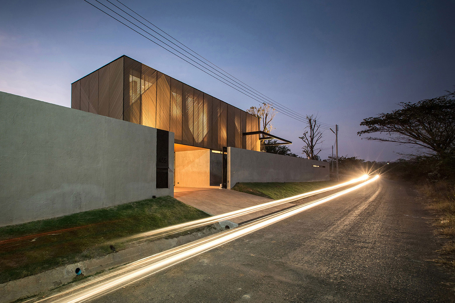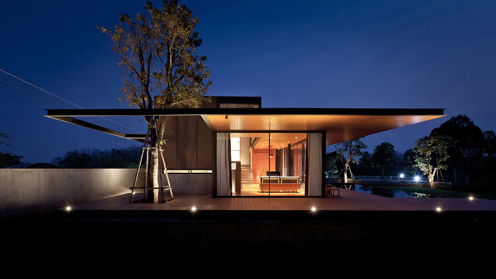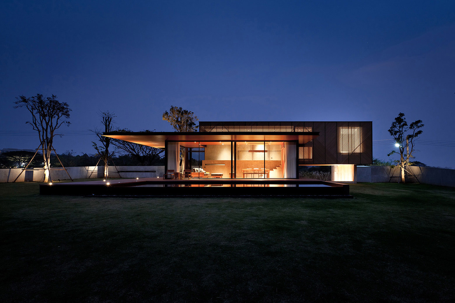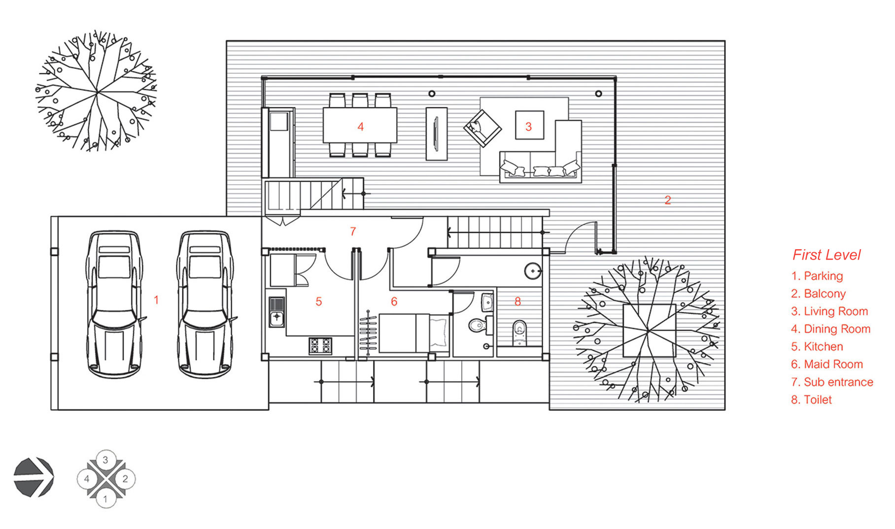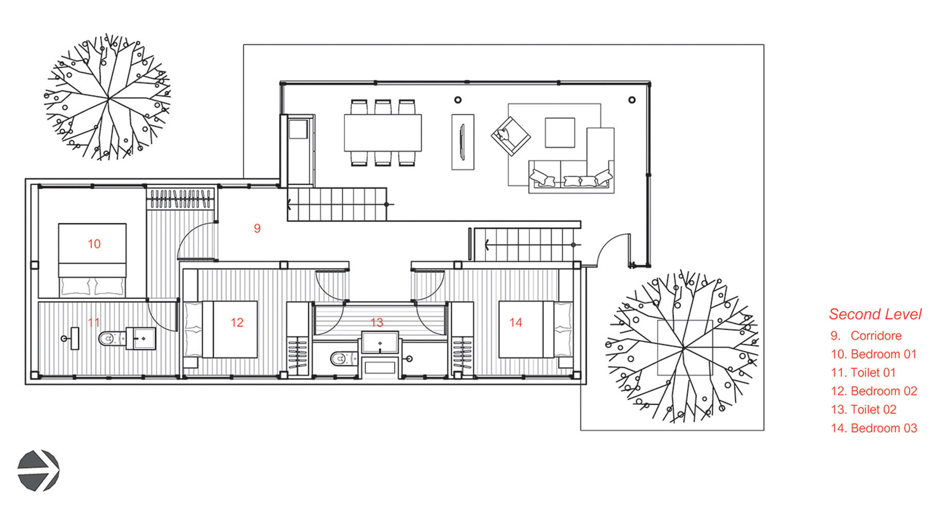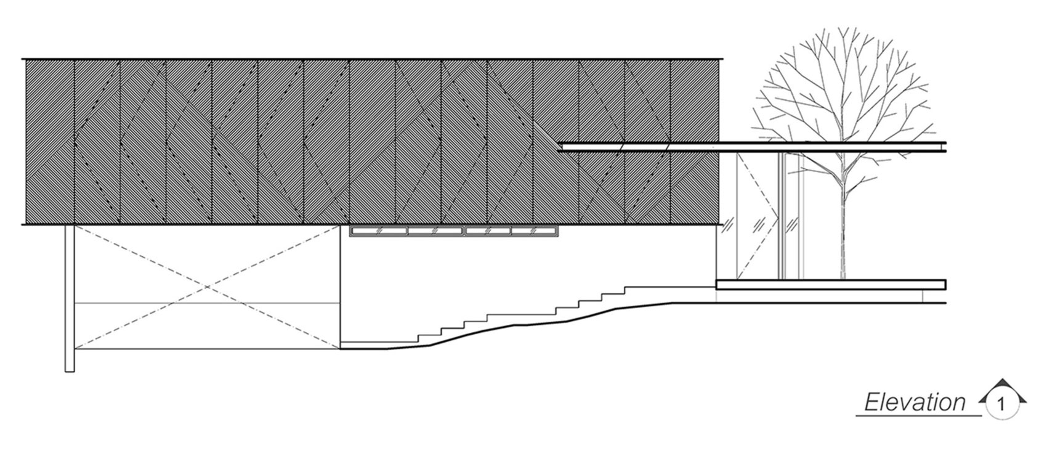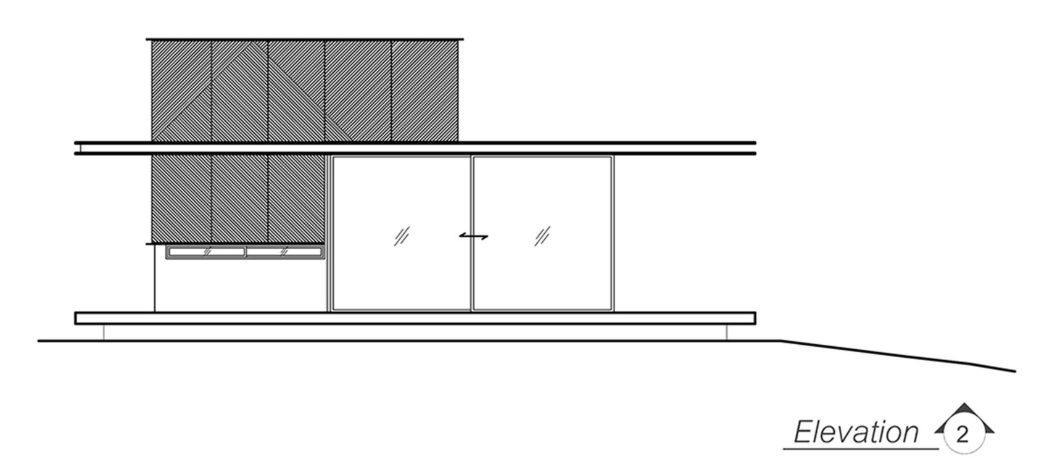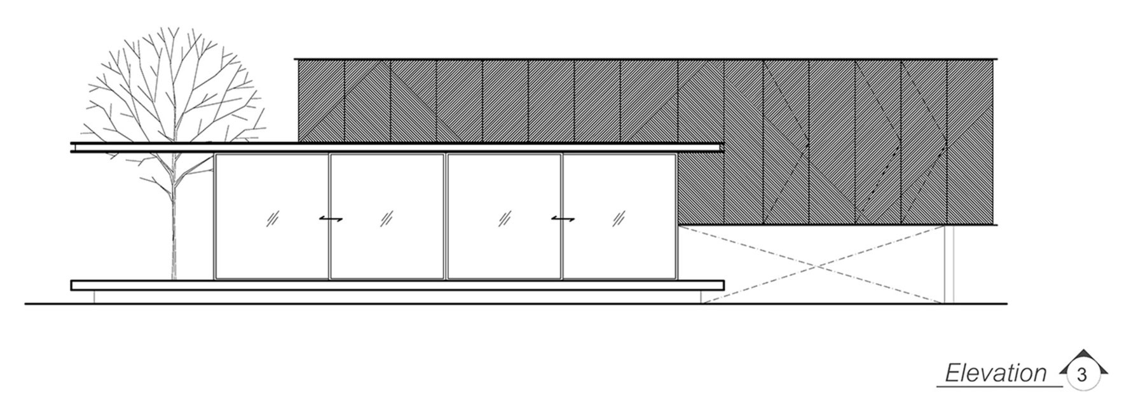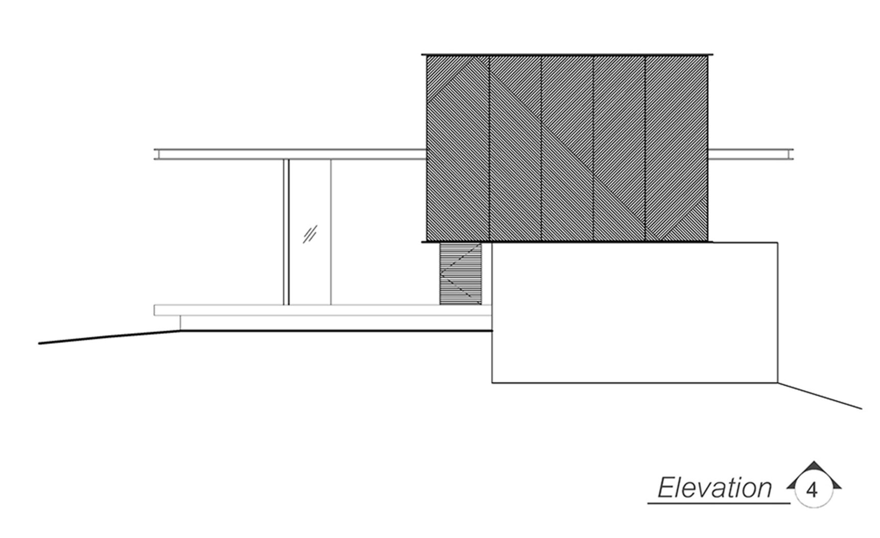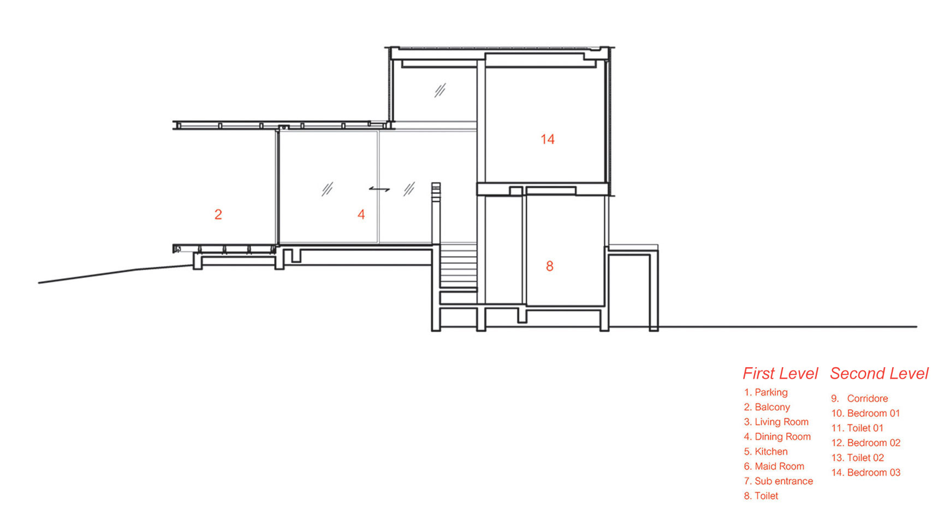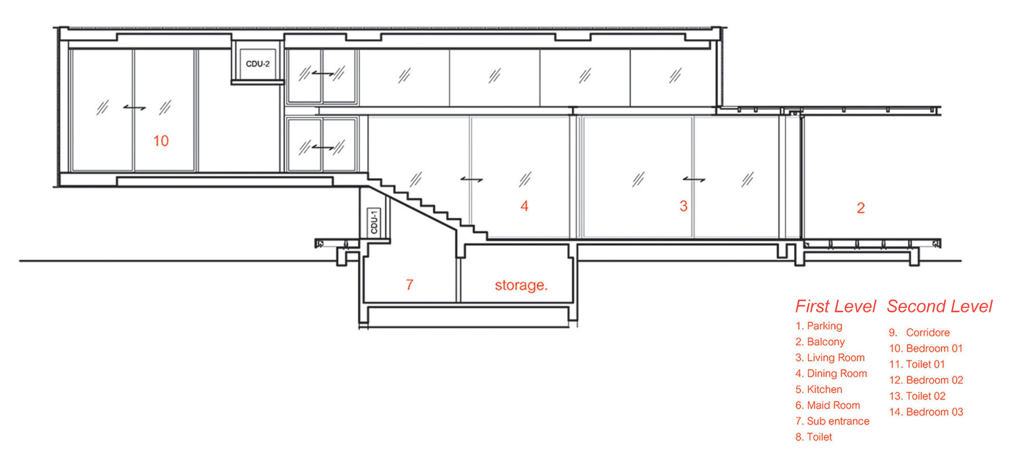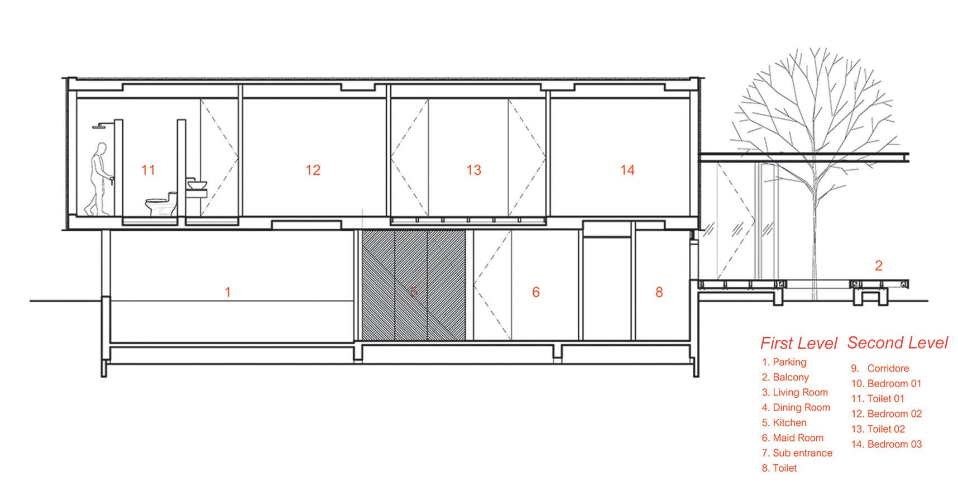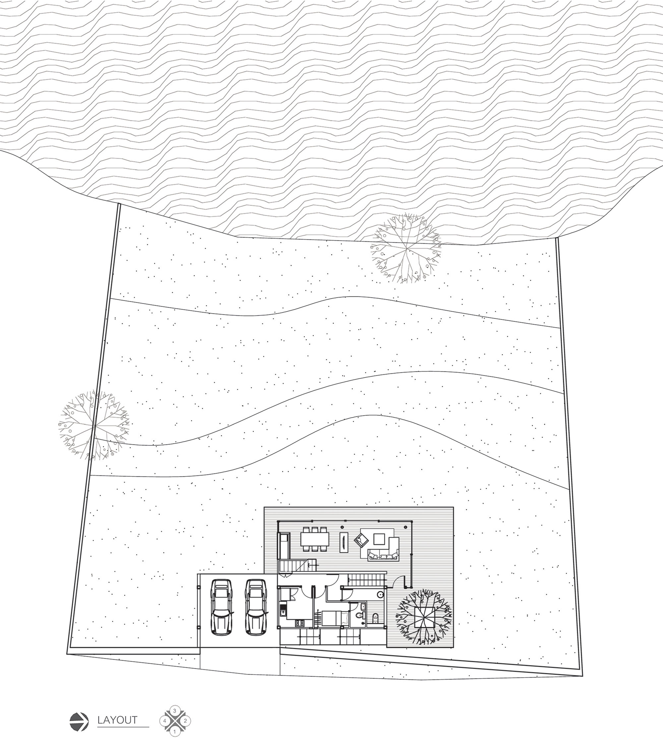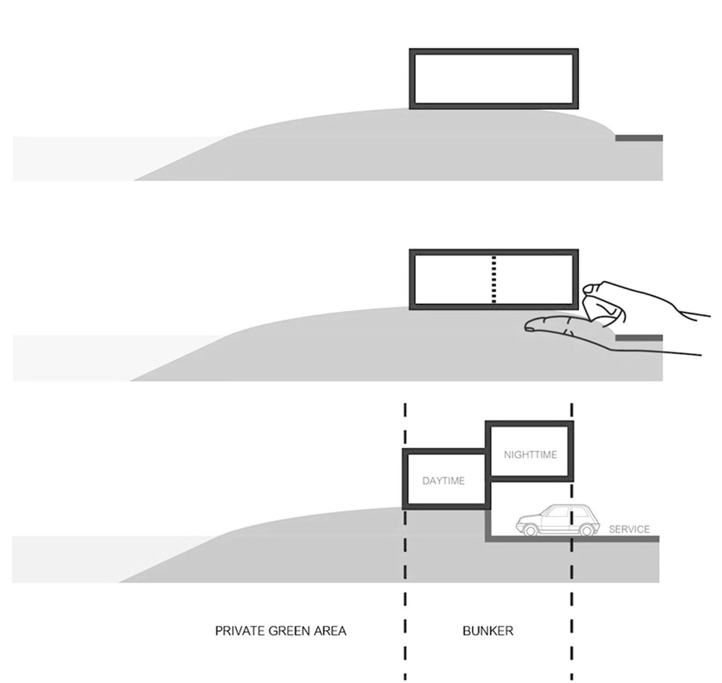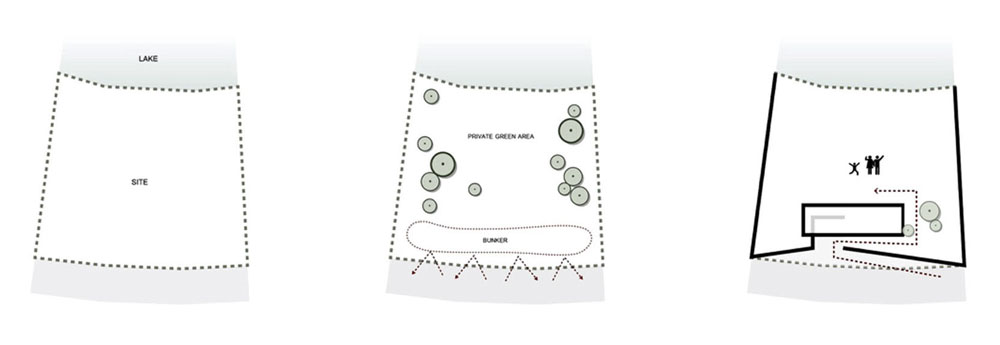KA Modern Vacation Home by IDIN Architects
Architects: IDIN Architects
Location: Pak Chong, Pak Chong District, Nakhon Ratchasima, Thailand
Year: 2014
Area: 2,691 sqft / 250 sqm
Photo courtesy: Ketsiree Wongwan
Description:
The KA House is a modern vacation home for a couple who enjoy outdoor activities and spending relaxing time in a nature, outside the concrete walls, where they can have fun with family or just lay down and enjoy the great views of the lake. The house was designed to enclose the big interior courtyard. In that sense, the courtyard that is facing the lake performs as an actual entrance, while the front access of the building looks as if it is the rear of the house.
The slanting wall controls the vista from the outside to within. In the meantime, while strolling through the passage, the space bit by bit uncovers the space of the internal patio and the building. Because of the precarious bend of the site, the parking spot is intended to be half-level underground, with a specific end goal to keep the smooth progression of the vista and to conceal the outside’s issue world. The primary building is isolated into two levels. The lower level is for living and feasting space, which is associated with an extensive deck laying along the building. The mezzanine level is for rooms. The exercises can be seen all around the house from mezzanine to the pool.
The house was wrapped by triangular wooden slat making various level of openness however diverse perspectives and times. Light and shadow assume an imperative part in diverse times of the day. In the morning, the delicate light will stream to the rooms making a fun loving shadow around the zone. Toward the evening, light will stream to the living region and foyers. The slat can be opened. It goes about as a sunshade, a visual screen for AC compressor, furthermore making energetic shadows in the house and adding protection to the proprietors amid the evening time.
Thank you for reading this article!



