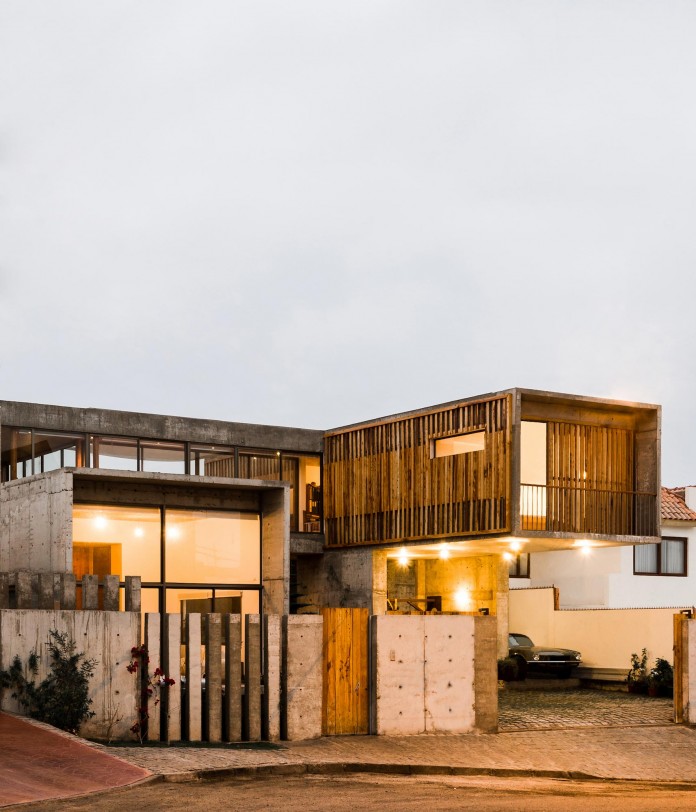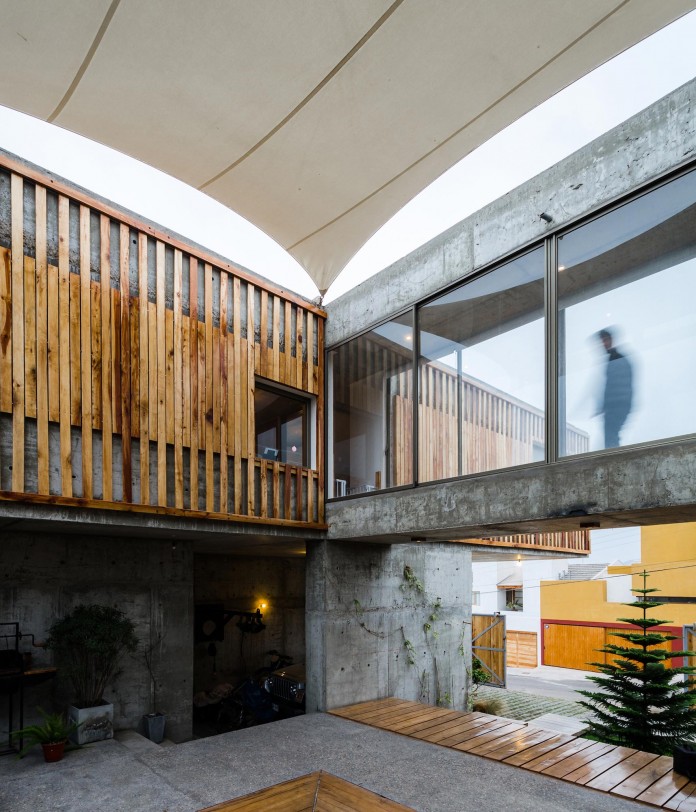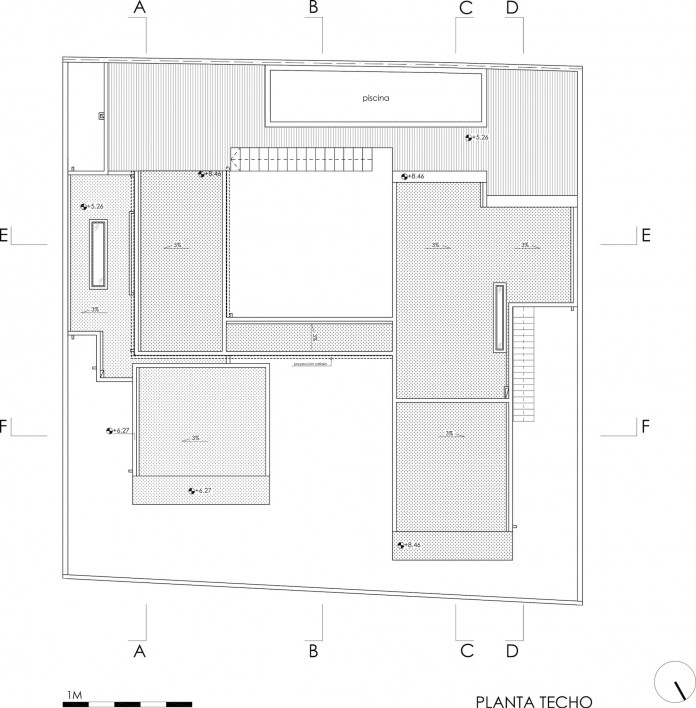Jardines del Sur House by DX Arquitectos
Architects: DX Arquitectos
Location: Antofagasta, Chile
Year: 2010
Area: 2,476 ft²/ 230 m²
Photo courtesy: Pablo Blanco
Description:
The house, situated in Region II – Antofagasta, is made by two volumes, open and private, associated through an expansive lifted glass span passage. The site is portrayed by a proclaimed slant and existing limit dividers of various statures. This verified the project would develop as indicated by various levels.
The volume with the rooms is situated in the largest amount and is cantilevered towards north heading. The most reduced volume has two stories, of which the main finds the parlor with a perspective toward the north, the kitchen and lounge area which are verbalized and incorporated through the staircase that demonstrations in the meantime as an isolating component.
The lounge area is associated with a focal porch through a huge window. On the second floor, a second, more private, lounge room has direct access to the swimming pool. The house is fabricate for the most part with glass and cement, additionally with latticework of local wood from the south of Chile.
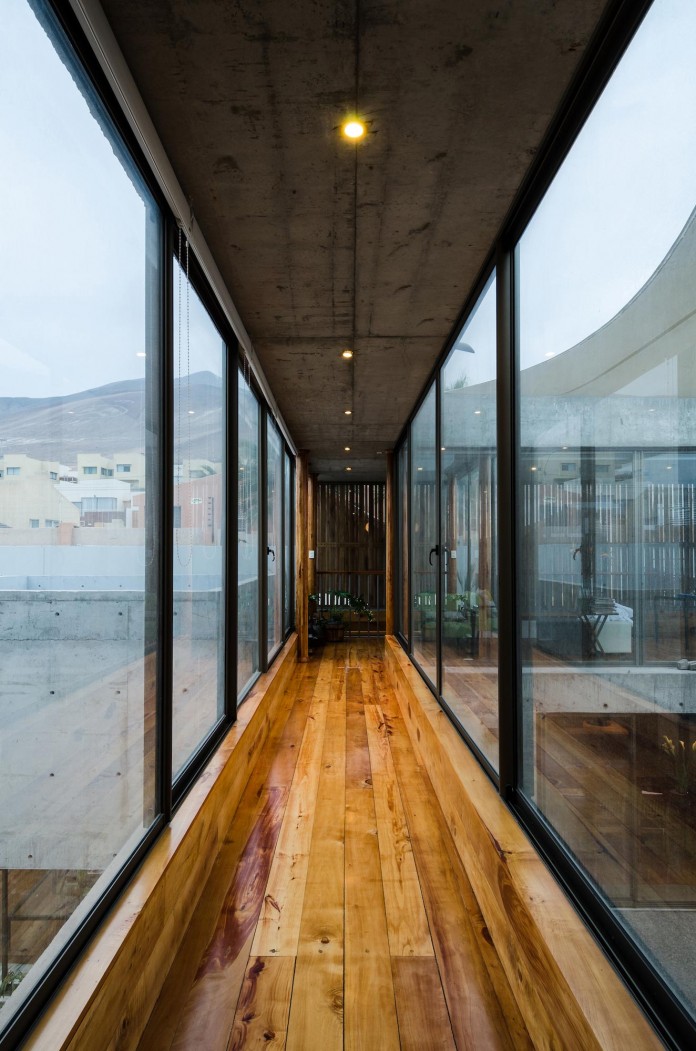
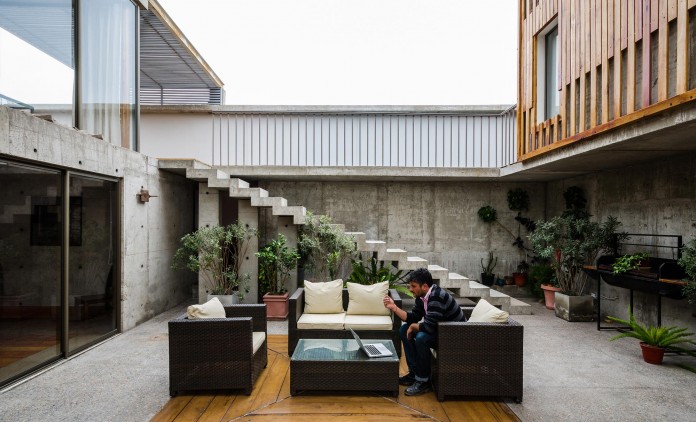
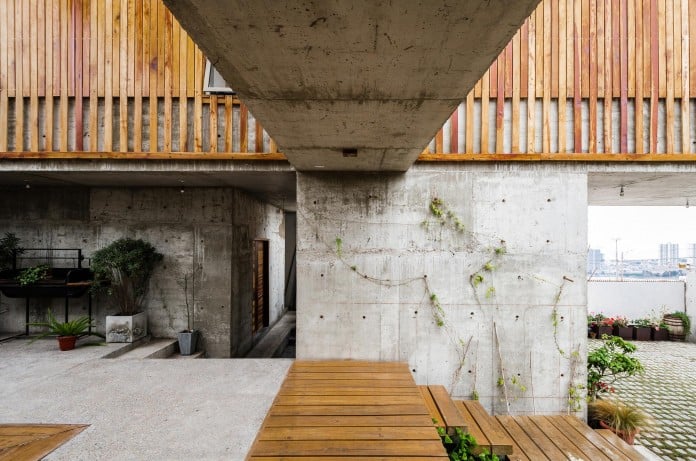
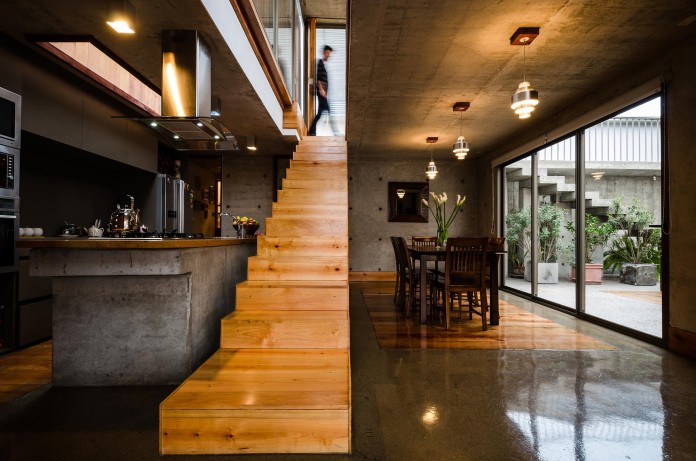
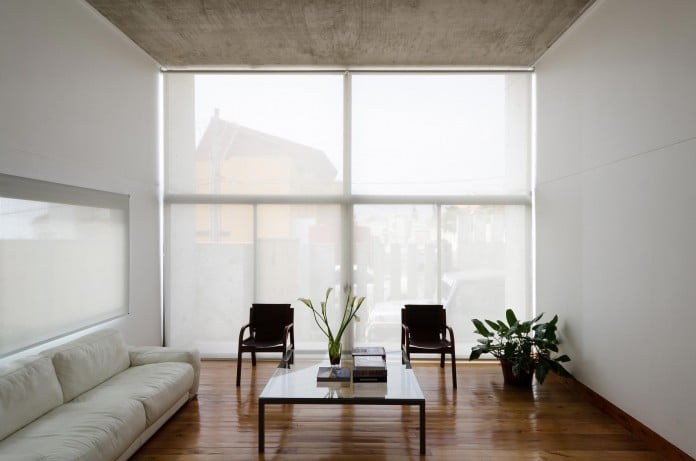
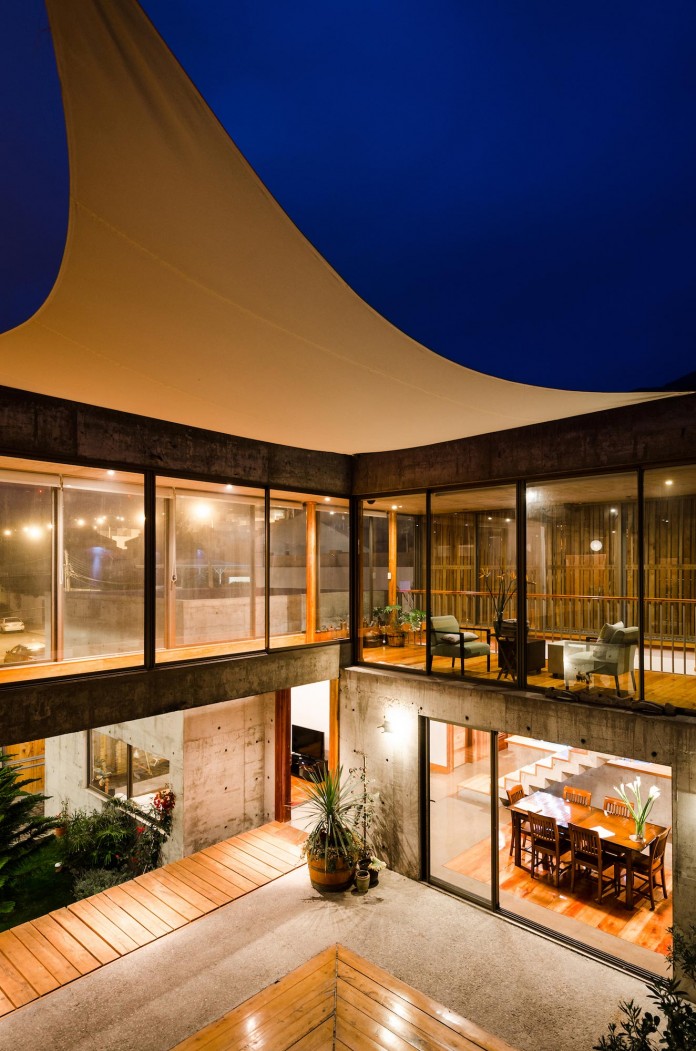
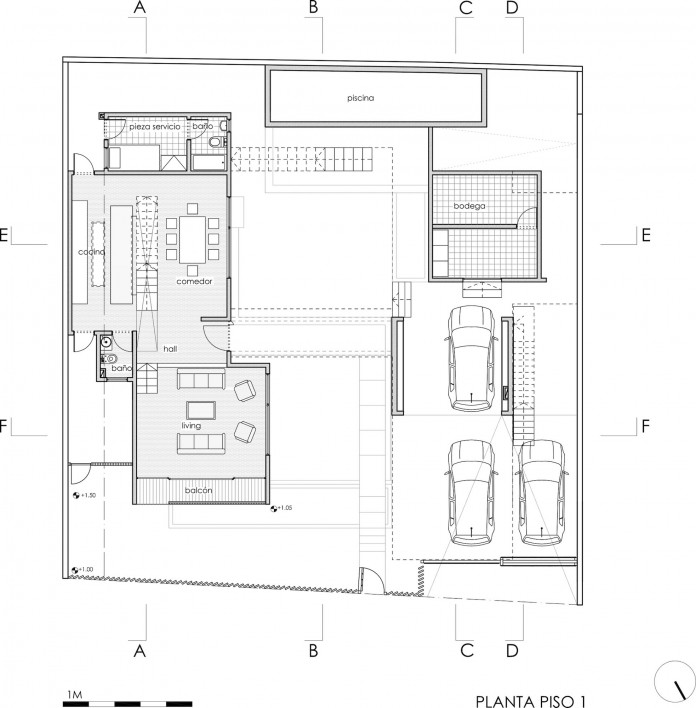
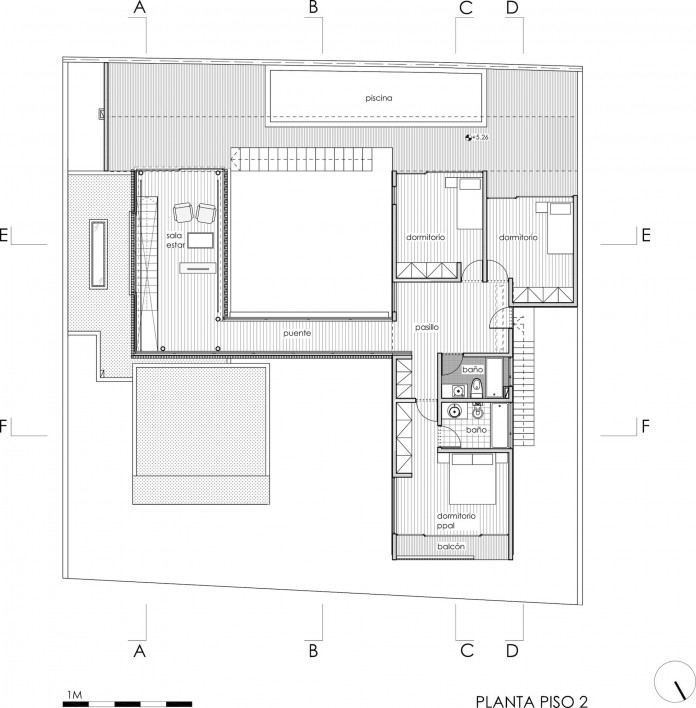
Thank you for reading this article!



