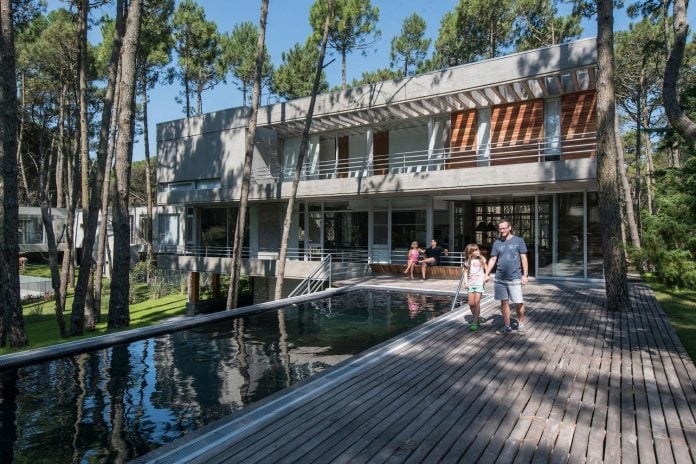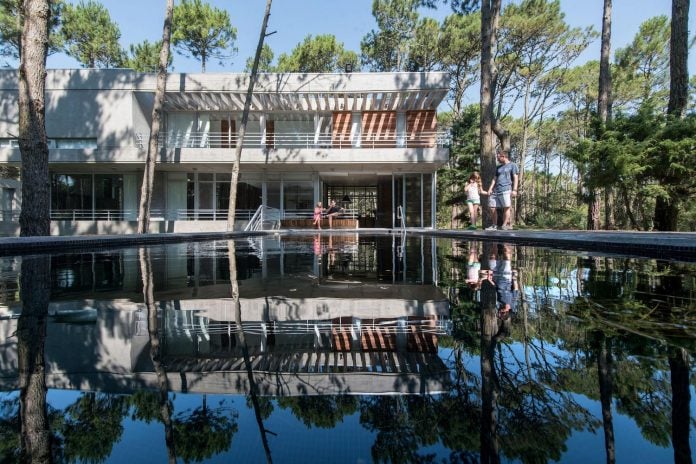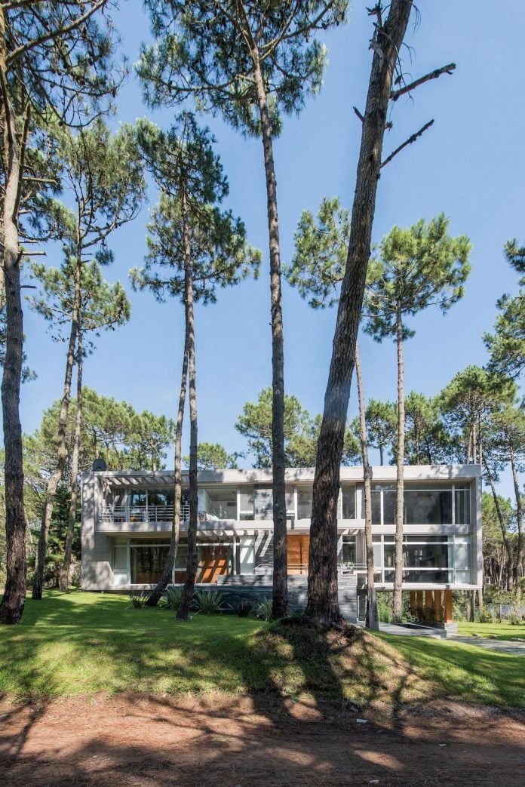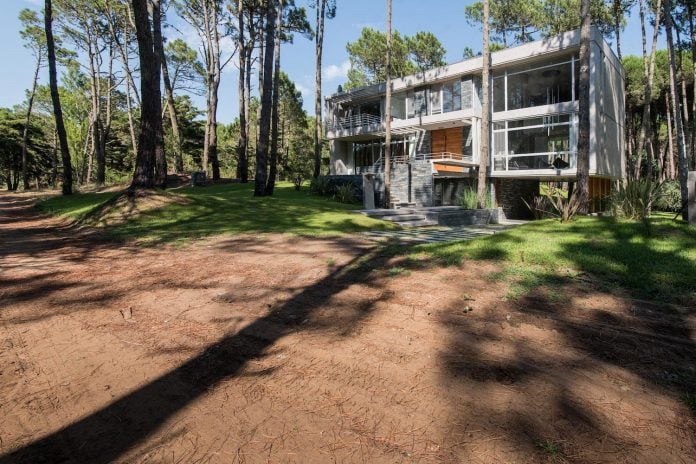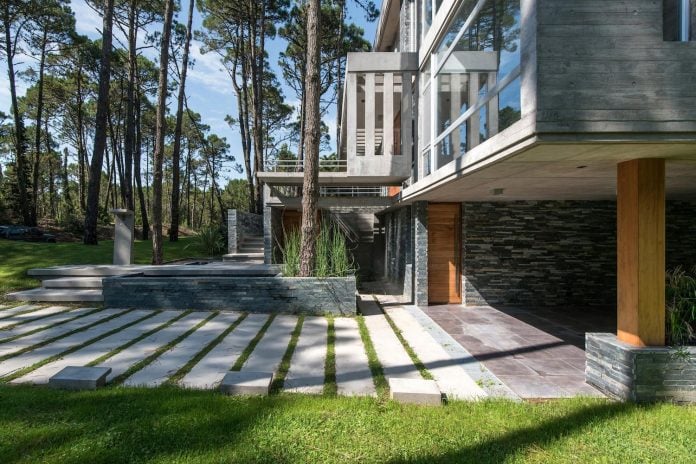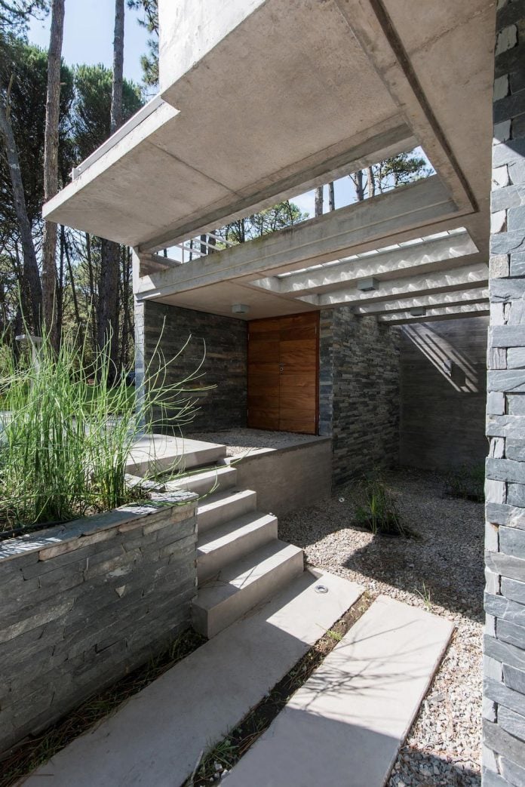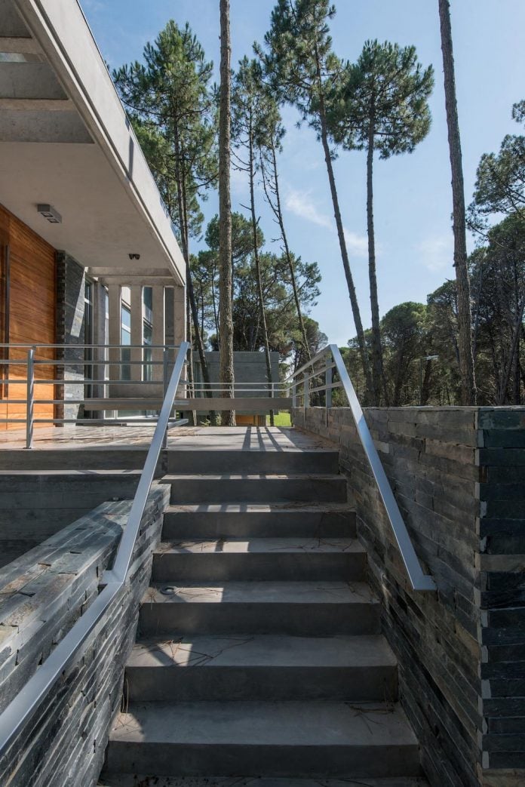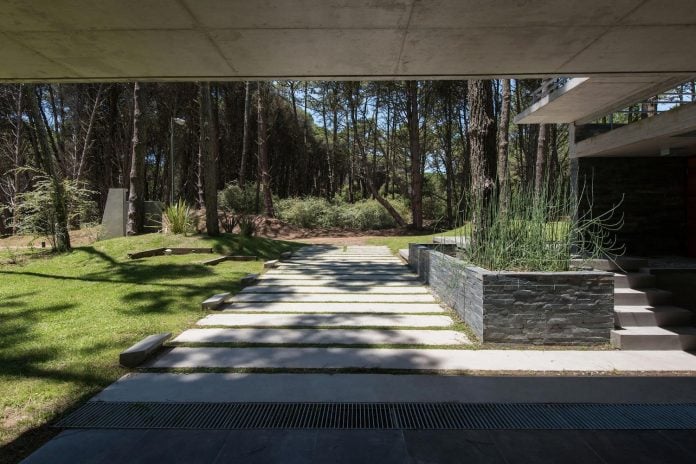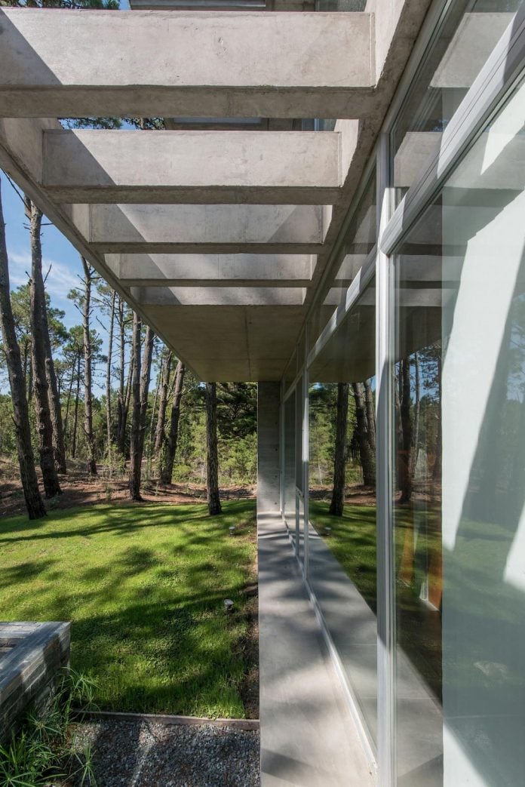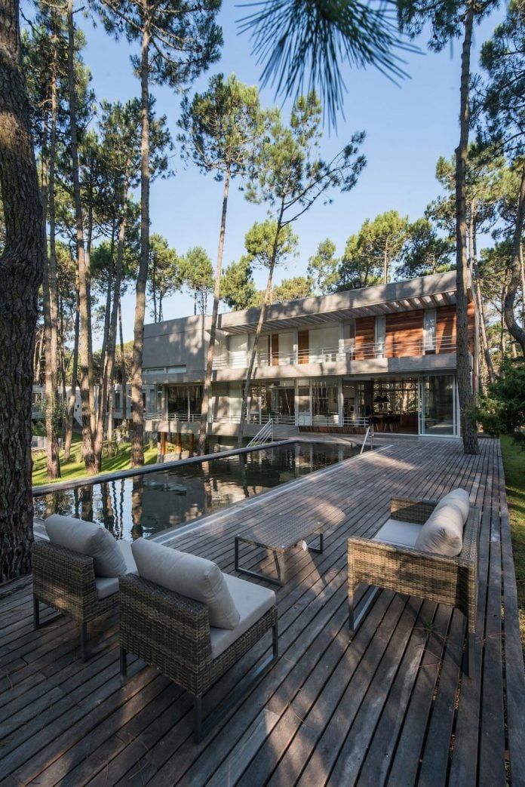Impala House built in the forest of Cariló, Argentina
Architects: Ariel Galera
Location: Cariló, Buenos Aires, Argentina
Year: 2016
Area: 4.682 ft²/ 435 m²
Photo courtesy: Diego Medina
Description:
“Impala House is a box, a big container, built in the forest of Cariló, in front of a forest reserve. The residence indirectly touches the terrain with a plinth that nestles the services.
The lot, which presents a strong transversal change of level, inspired a spacious public plan that takes full advantage of the terrain. From the top of it, the landscape dominates the views and then melts away with the lot in the solarium/swimming pool.
The house, set as a strip, is oriented to the north and connects to the lot at the time that secures views of the forest reserve. Bearing this in mind and occupying the widest length between setbacks, a ‘piano nobile’ which goes through the public area of the house was projected.
In order to reach the entrance height, the access was prioritized by turning it into a path where water and different materiality create a sensory experience.
The program is ordered in different plans: services/public areas/private areas. This, added to the multiple possible accesses, creates great flexibility and secures privacy in each space.
The initial requirements included three en suite bedrooms, service bedroom, playroom/ screening room and barbecue area; and then, a sauna, a Scottish shower and a massage room were added to the list. The residence demanded a large amount of square meters, to avoid fragmentation of the program and to maintain a large percentage of the lot free from construction, all the areas were assembled into a compact box, a volume measuring 21 m long by 7,5 m wide and 7 m high supported on a half buried plinth
The barbecue area becomes an extension of the living room/dining room as the interior blends with the deck and the swimming pool. This area becomes the heart of the house in summer as it can welcome a great number of guests, connecting what goes on inside and outside the house.
In the search for a sensitive experience and the perception of the constant change of space, different games of light were created –concrete skylights, glass brick floor in the access, concrete pergolas and zenithal lighting in the bathrooms.
The studio looks for the use of an honest materiality. Iron, stone, aluminum, wood and concrete adapt to the environment and collaborate to a low maintenance.”
