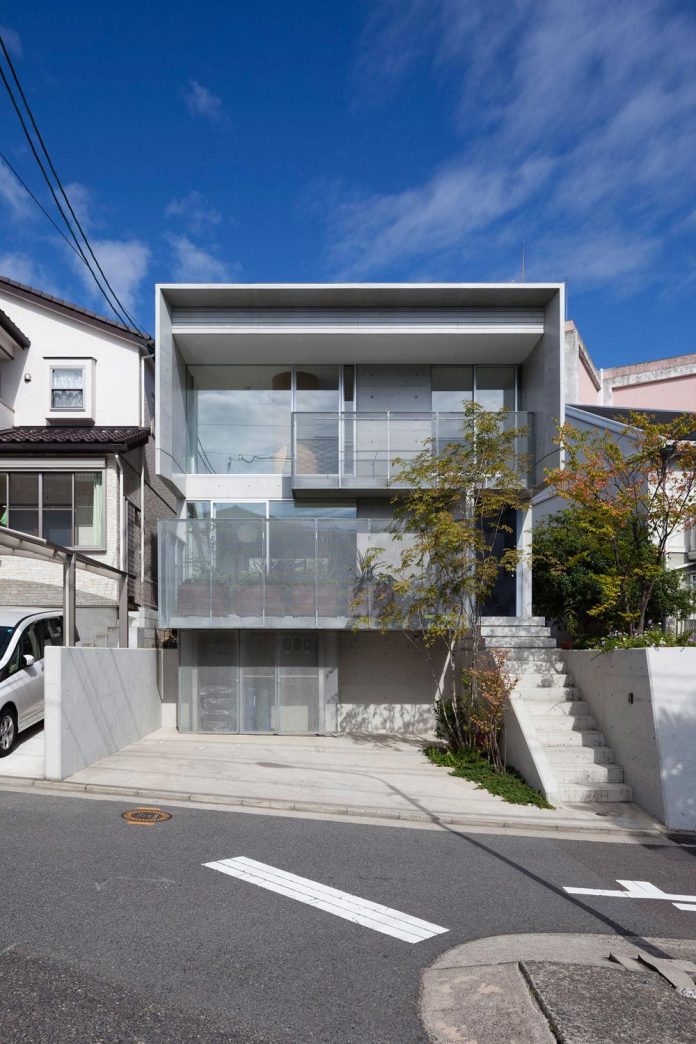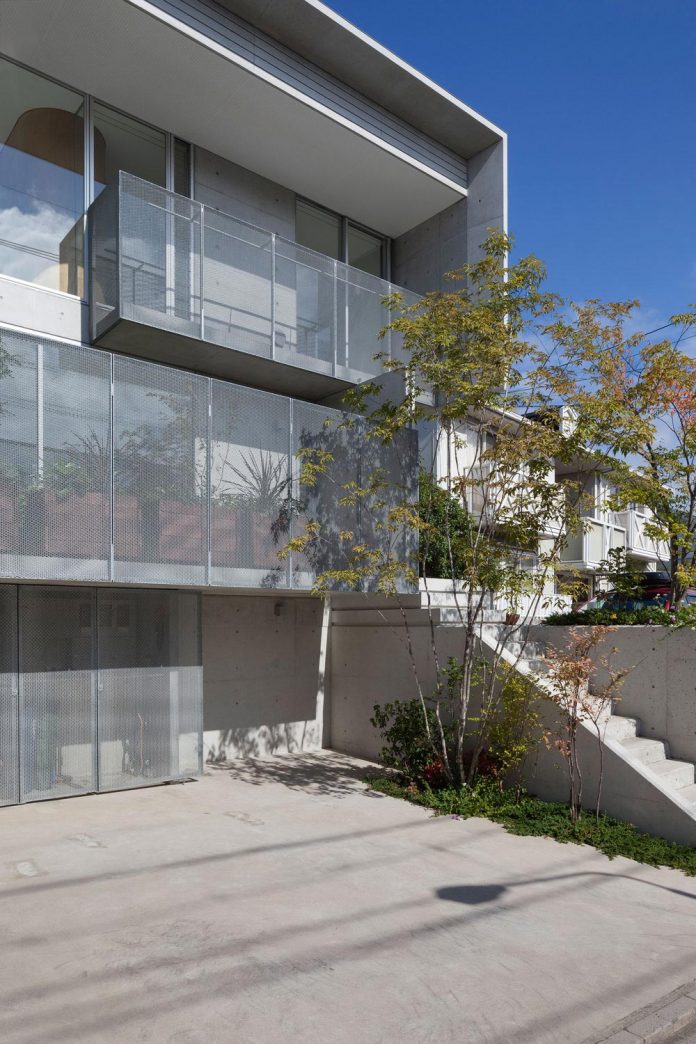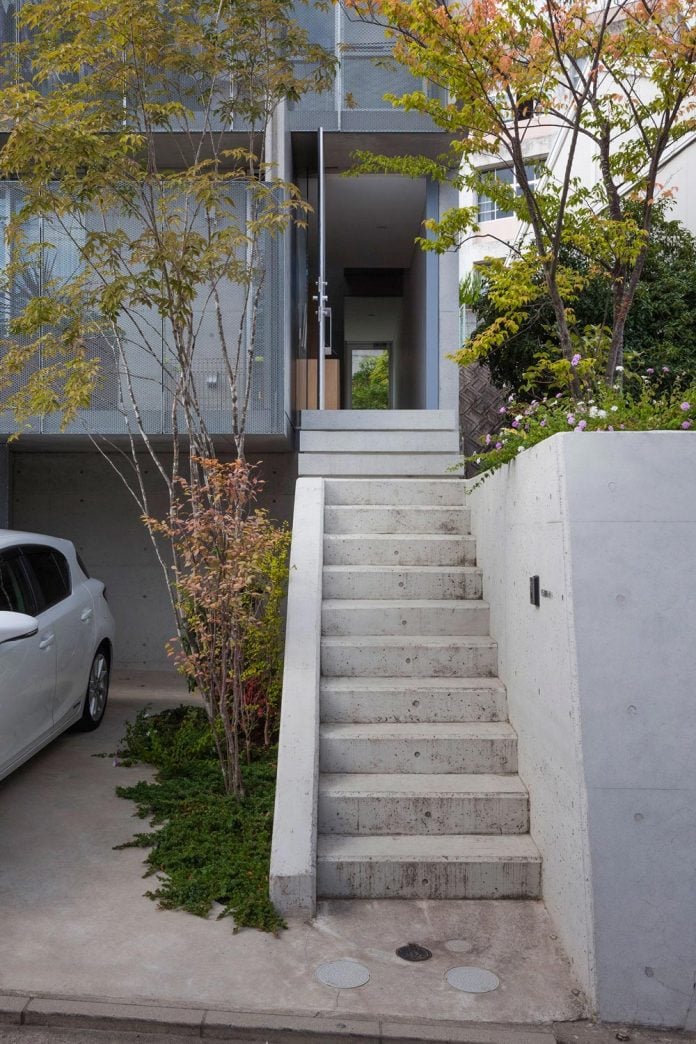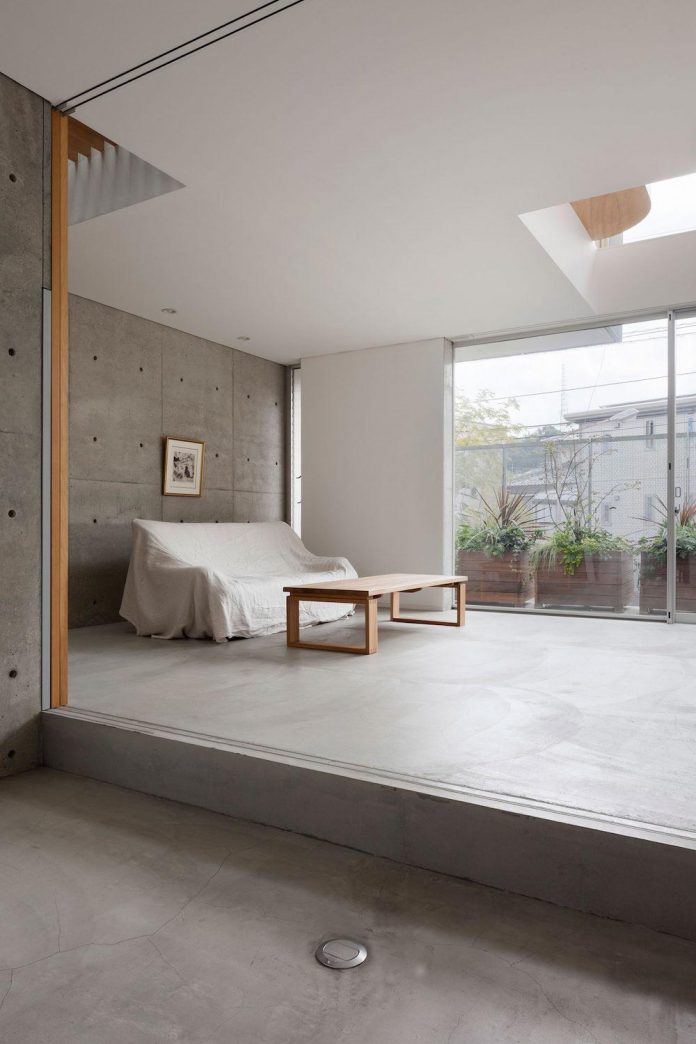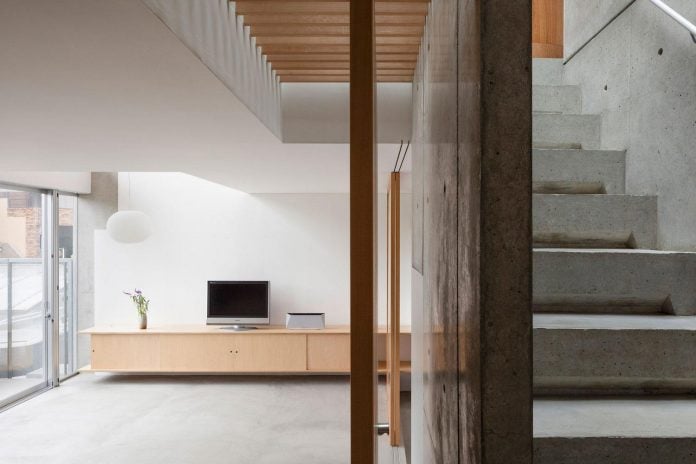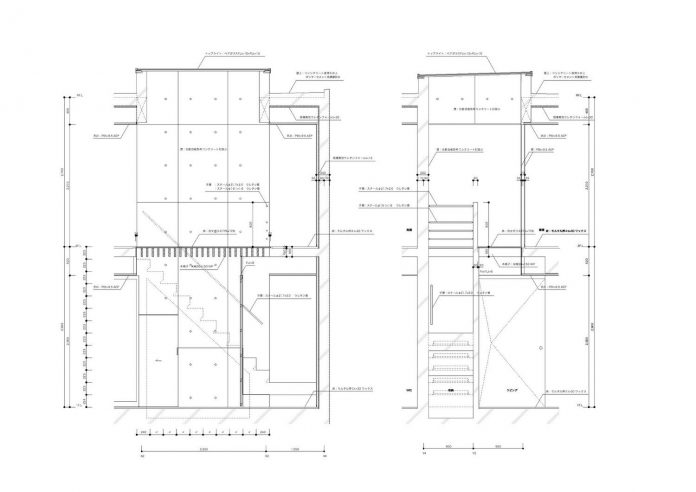House in Midorigaoka: a triple tiered, nine-by-twenty two meters plot of land with a tuck under garage
Architects: Yutaka Yoshida Architect & Associates
Location: Midorigaoka, Hiroshima Prefecture, Japan
Year: 2013
Photo courtesy: Tomohiro Sakashita
Description:
“This is the residence for family of three, built in a quiet residential neighborhood. In search of a perfect setting to lead a fulfilling life, the client found a triple tiered, nine-by-twenty two meters plot of land with a tuck under garage.
From the very beginning of the project, I envisioned a house with a south-north opening with outdoor spaces: one above the garage, and another on the deepest top tier of the site, where the client wished to create a vegetable garden.
We designated the center area of the middle tier flu the main living space, which became the first floor living and dining room. The entire house is designed so that the spatial volume of the indoor and outdoor areas flow continuously. Since the living room is sometime used by the client’s wife to teach yoga classes, it was necessary to design a room that could be separated from the rest of the house.
This is the reason for placing the central stairwell and the adjacent storage with family traffic as the house core, where they are also directly connected to the entrance.
The closet space between the bedrooms can be seen above the double height living room, and is designed with a continuous curve that simultaneously serves as a partition and a link that connects living room through the void.
The wall that separates the living room and the stairwell is designed so that, through the upper glass floor, the presence go people can be indirectly shared on both sides of the wall and through the floors. In a such compact house, creating relationships between the different rooms proved to be a effective in producing a bright and generous spatial volume that continues smoothly without any visual hindrance.”
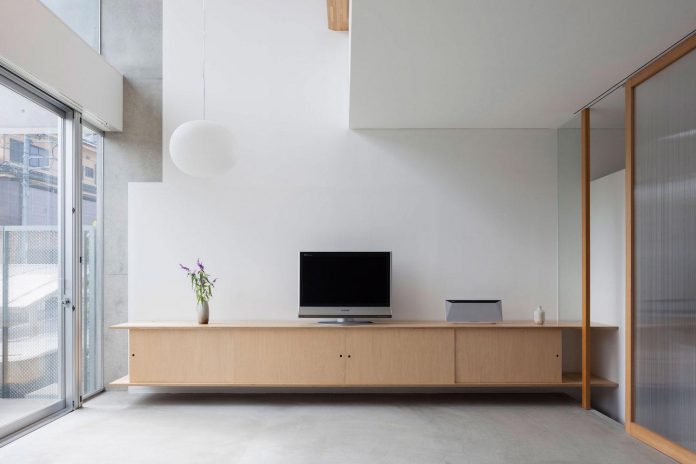
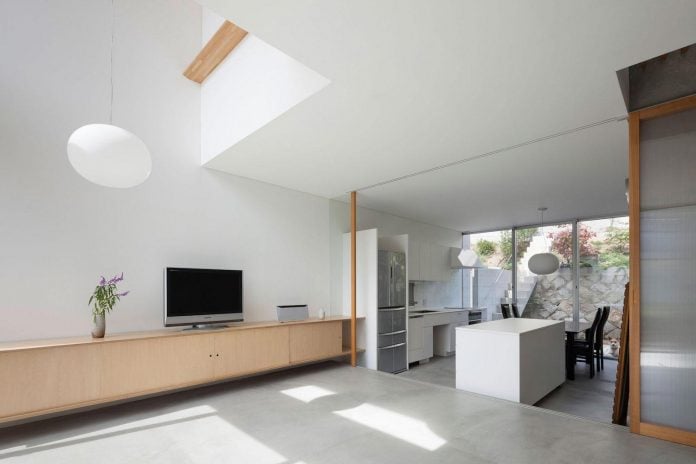
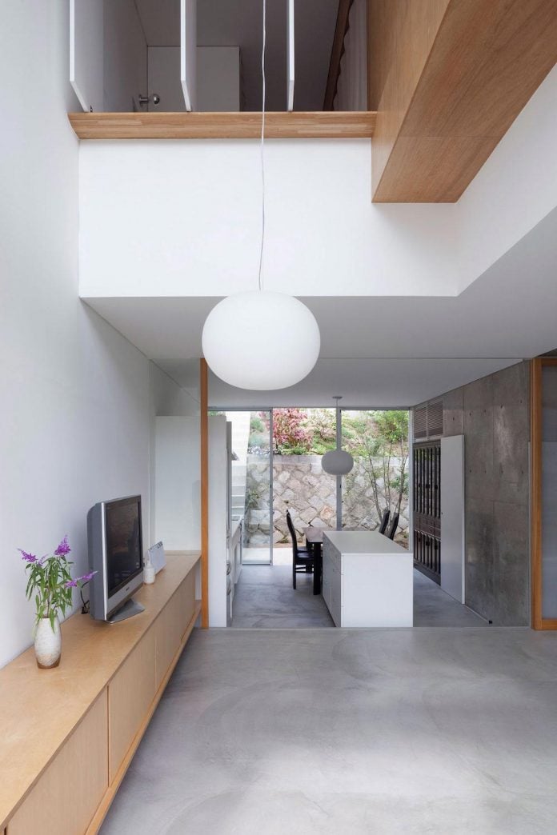
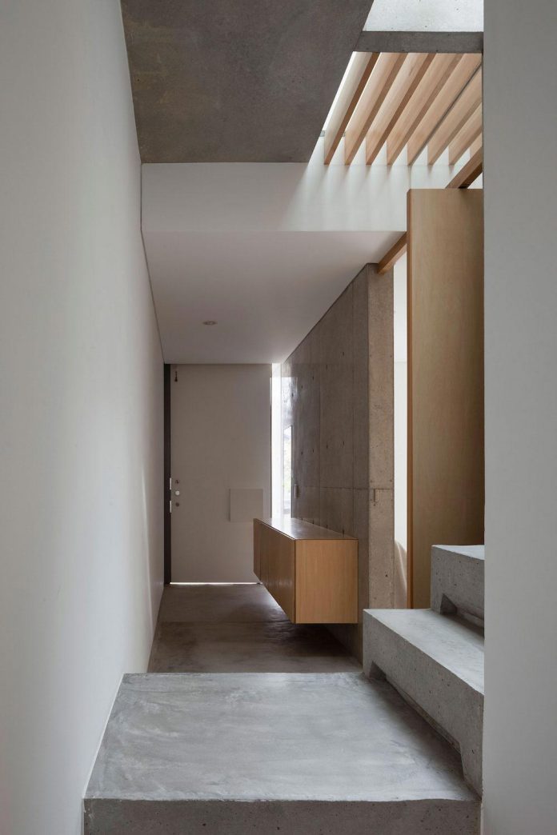
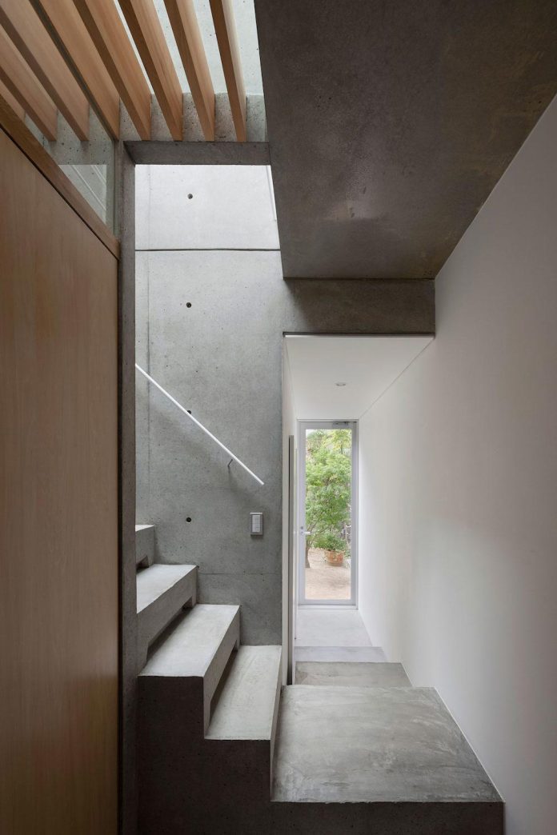
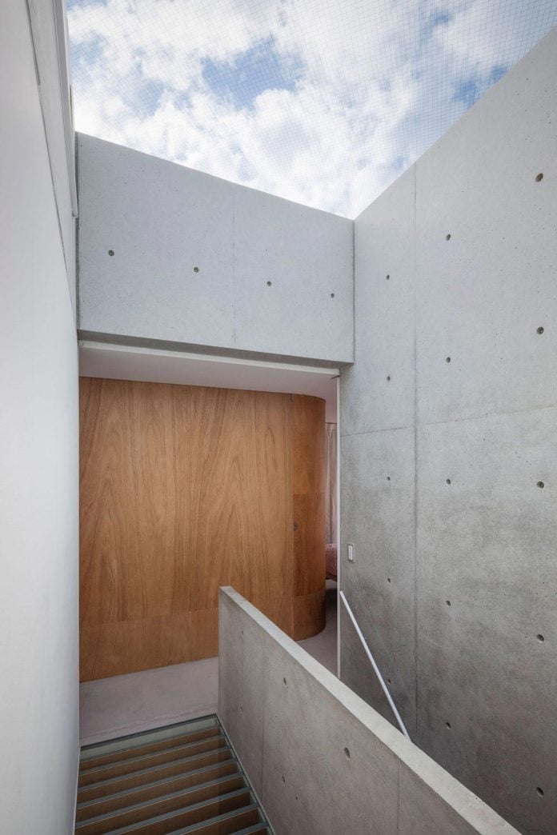
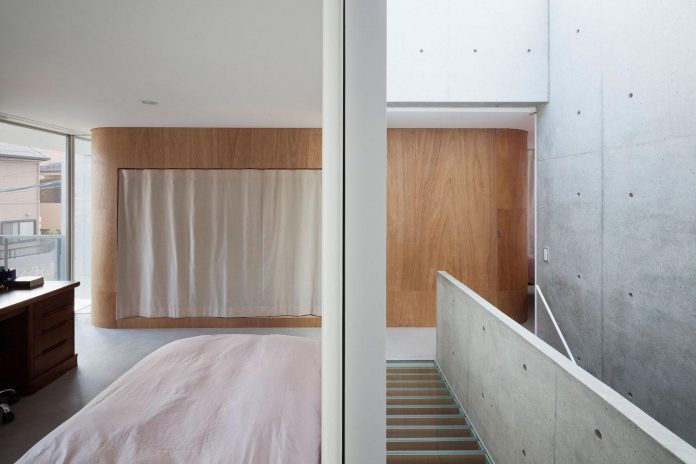
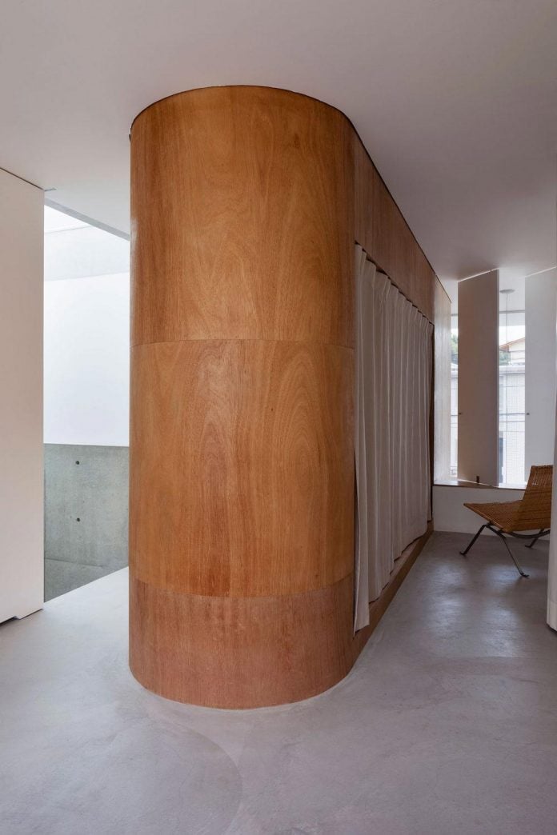
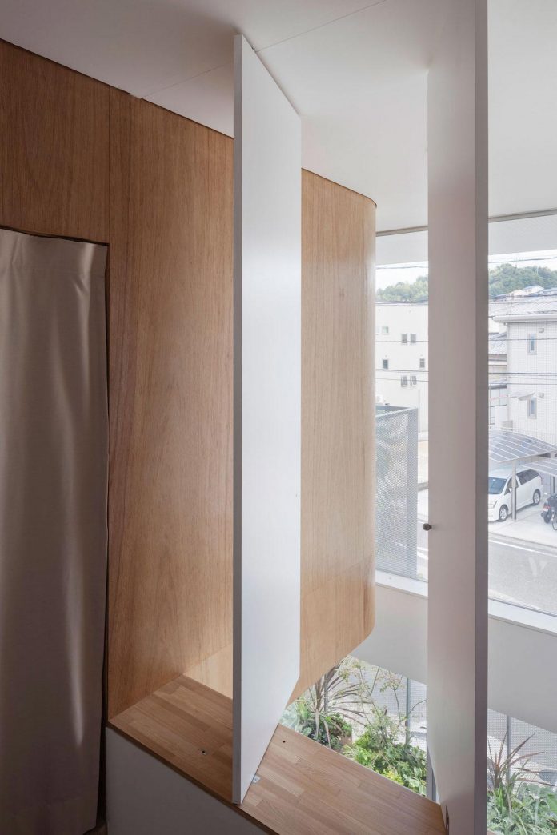
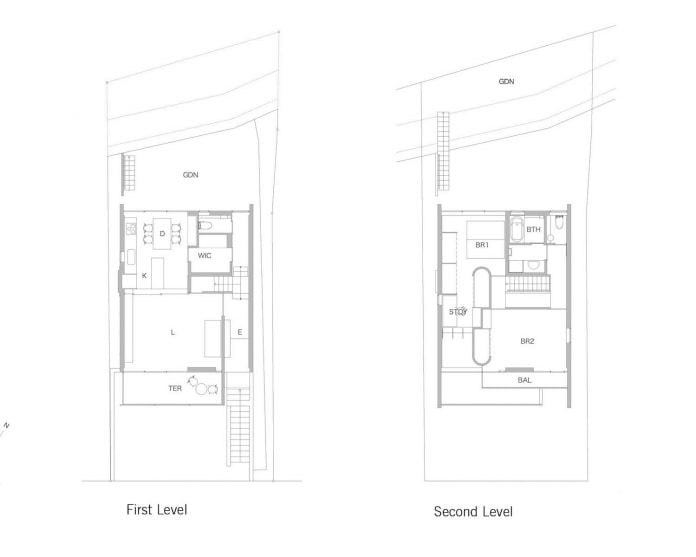
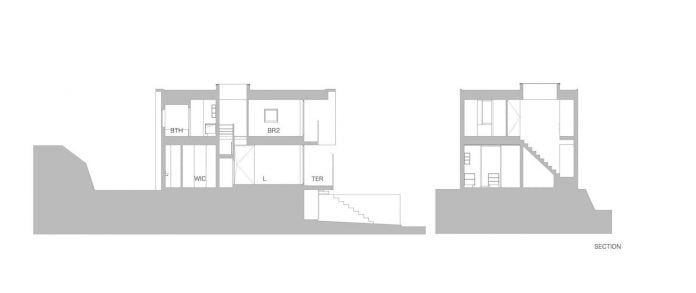
Thank you for reading this article!



