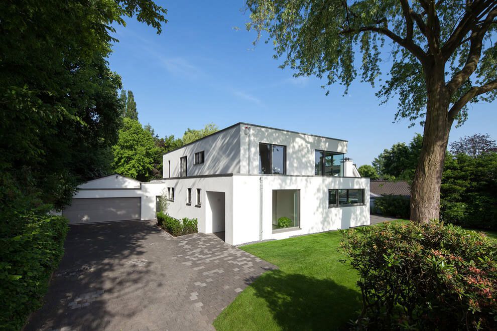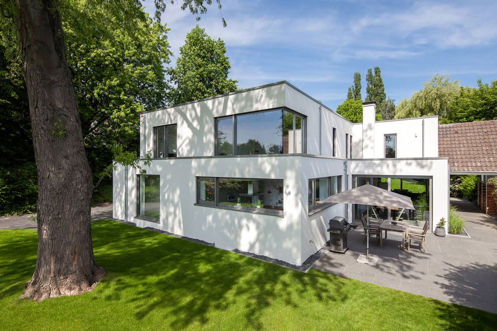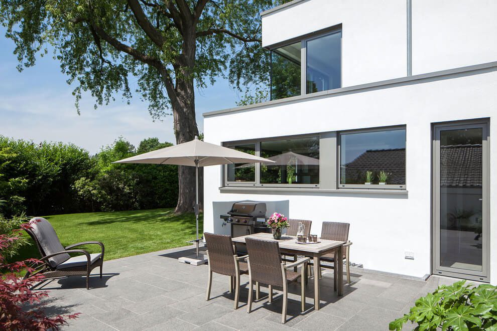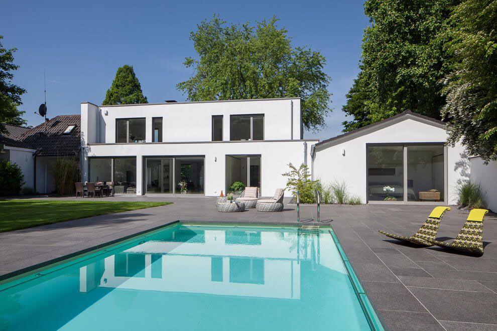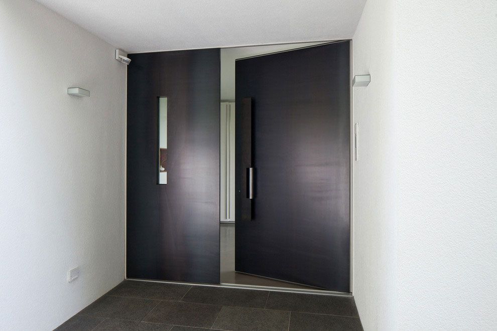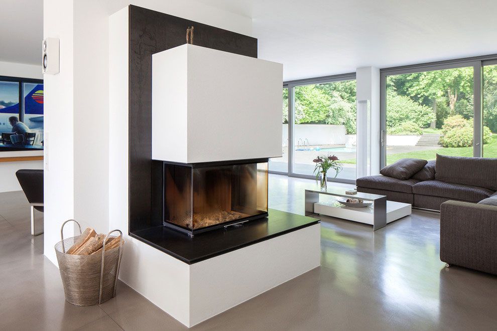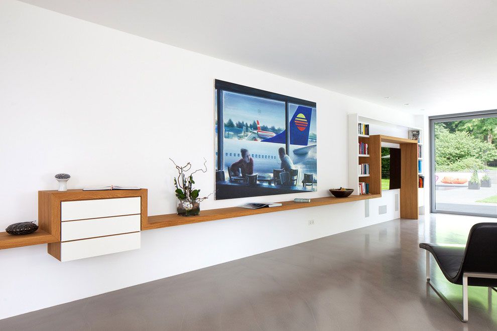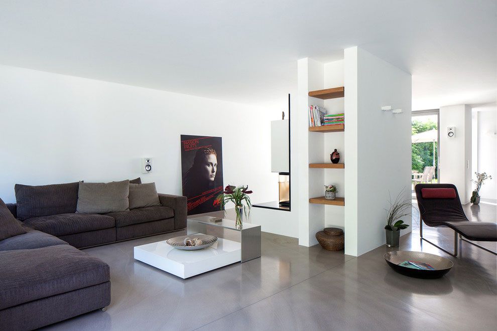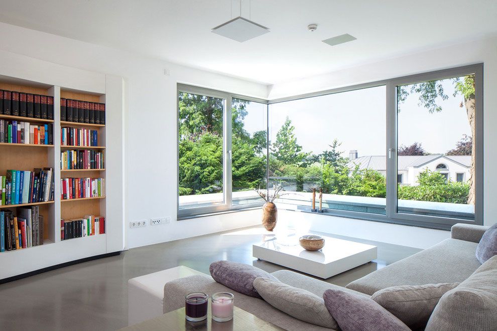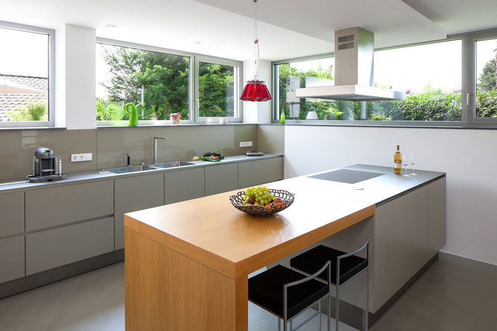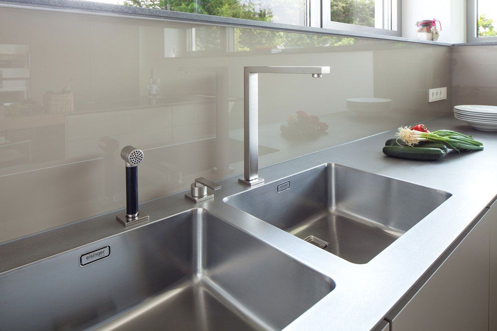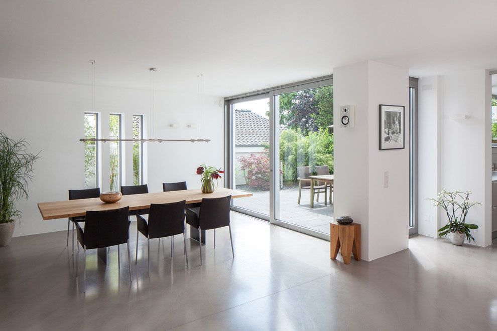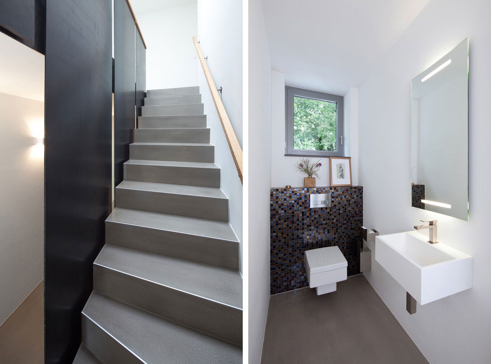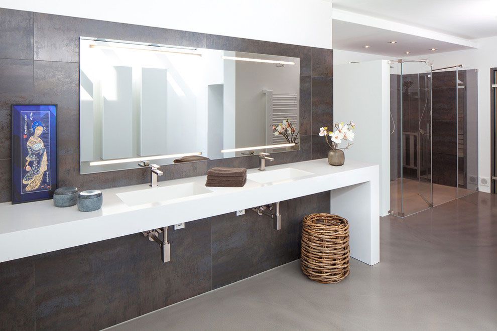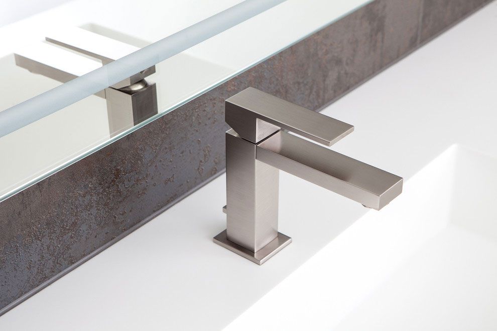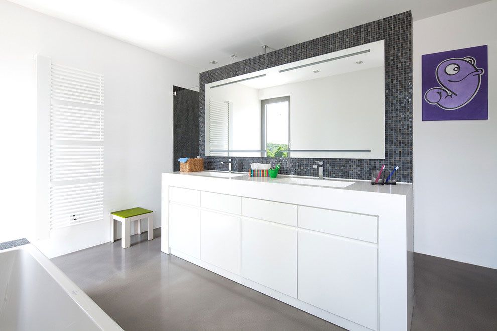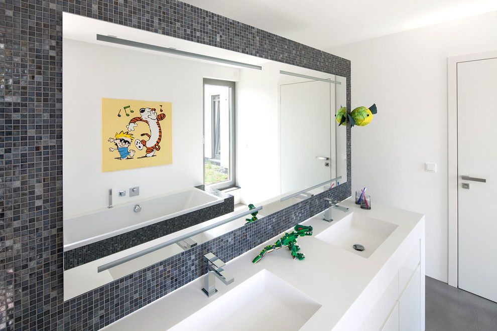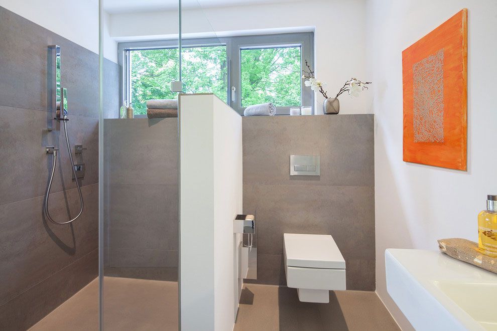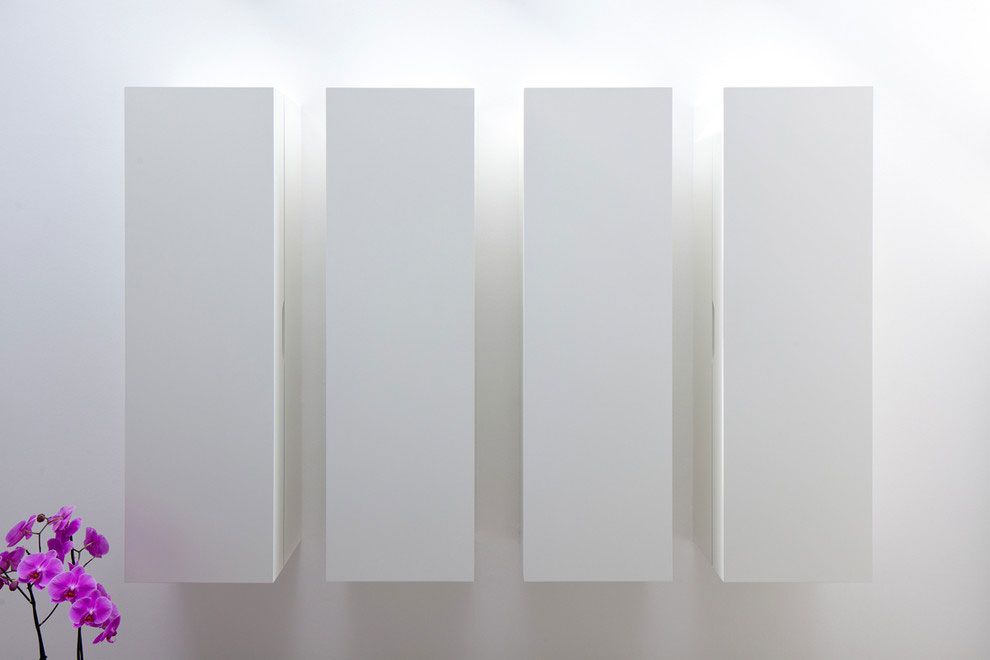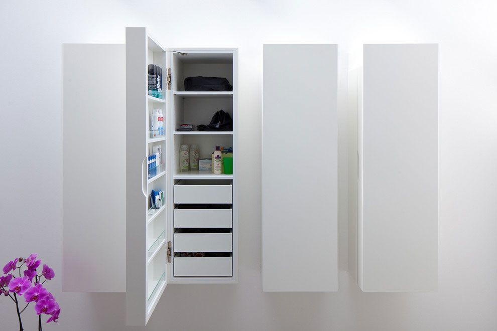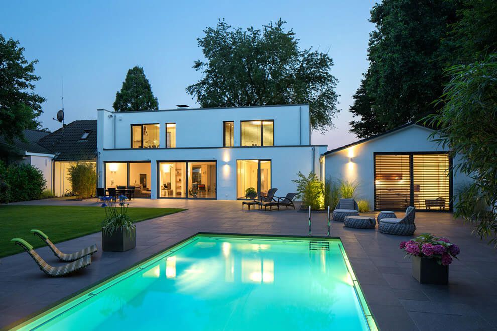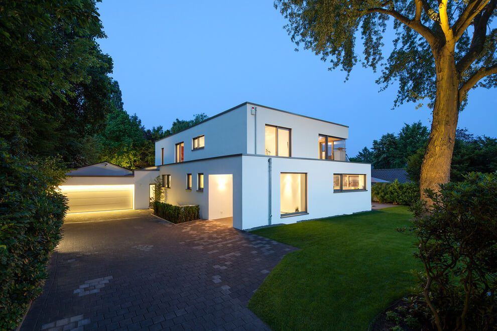House in Meerbusch by Holle Architekten
Architects: Holle Architekten
Location: Meerbusch, Germany
Year: 2012
Photo courtesy: Dirk Matull
Description:
The existing single-family house was extensively renovated and converted. The old gabled roof was then replaced among others by a mezzanine floor and designed the new layout. In order to meet the generosity of the newly created spaces meet, the existing floor slab was removed on the ground floor and poured a new ceiling at a higher level.
In the interior, attention was paid to a reduced use of materials. Here, consider the materials concrete, wood and steel like a thread through the building.
Thank you for reading this article!



