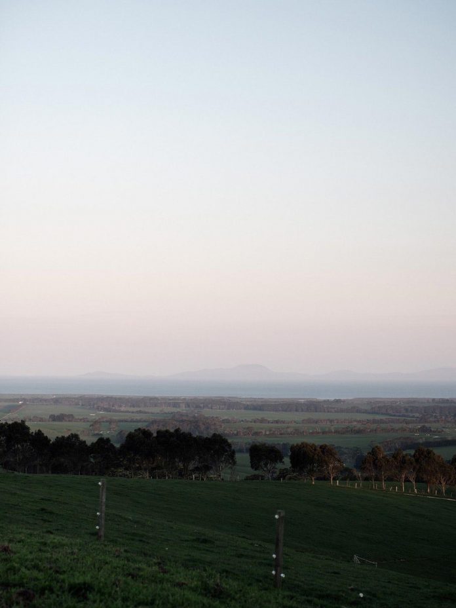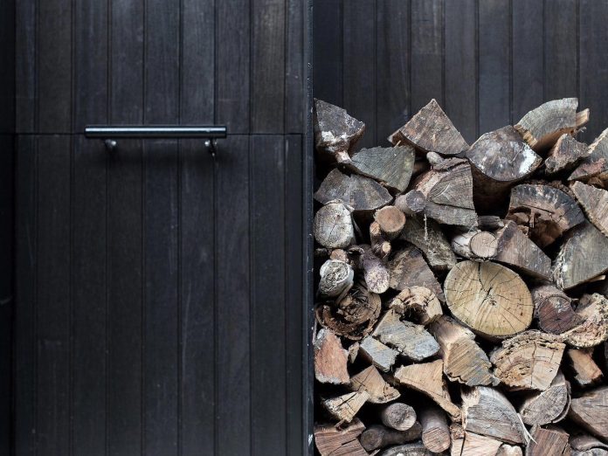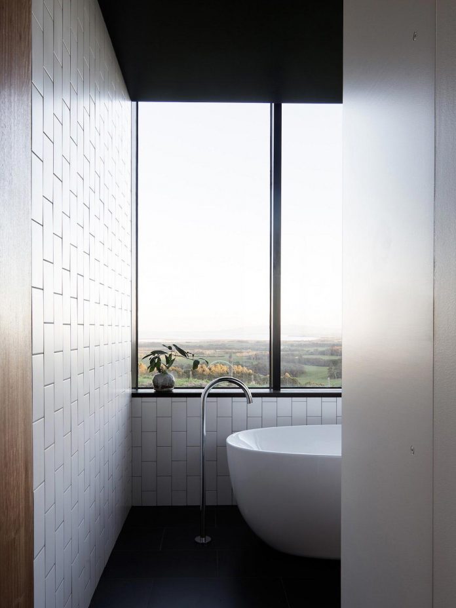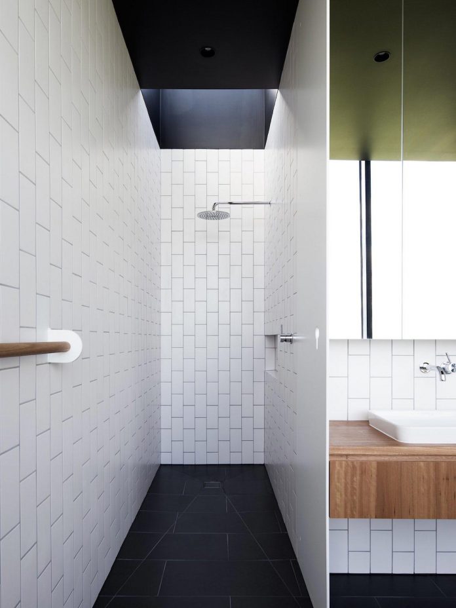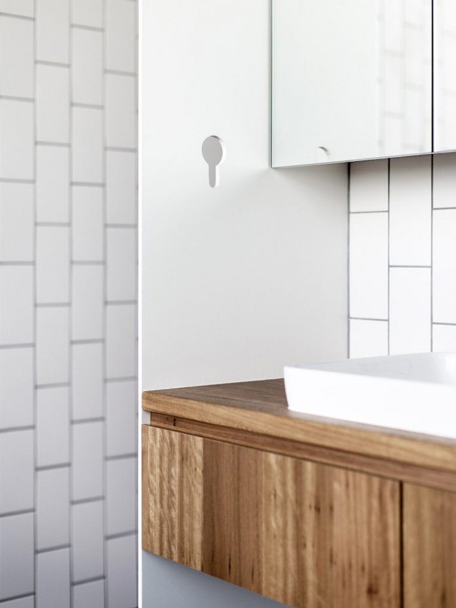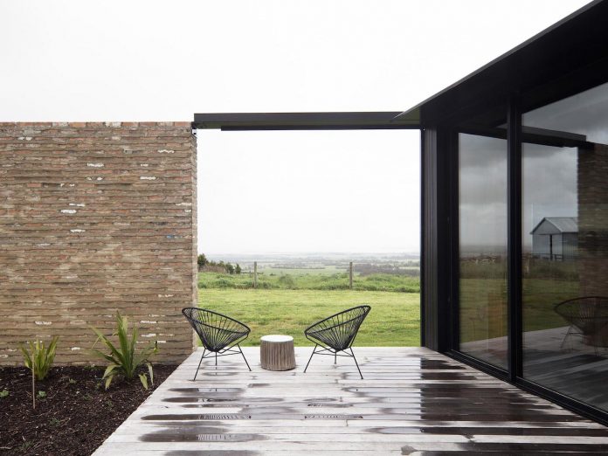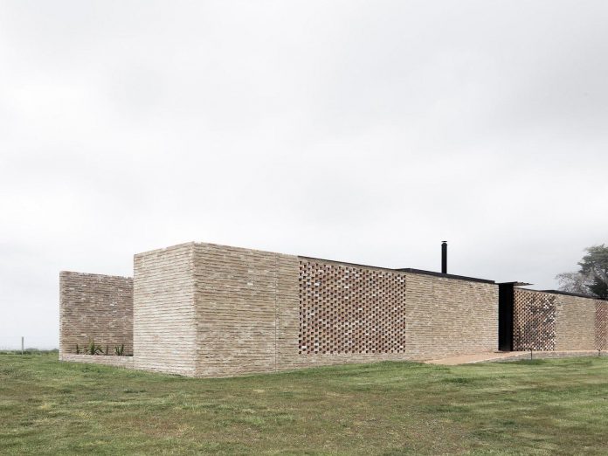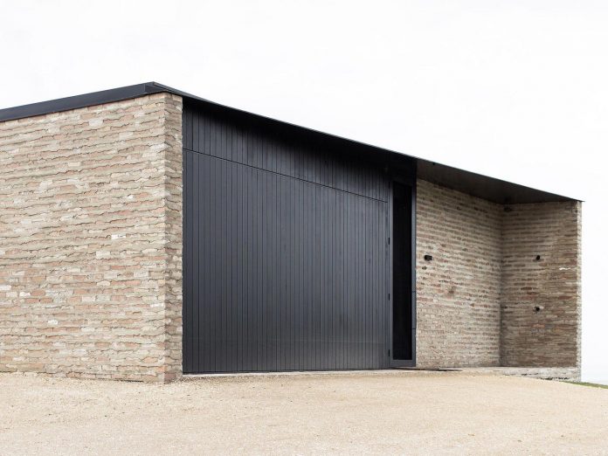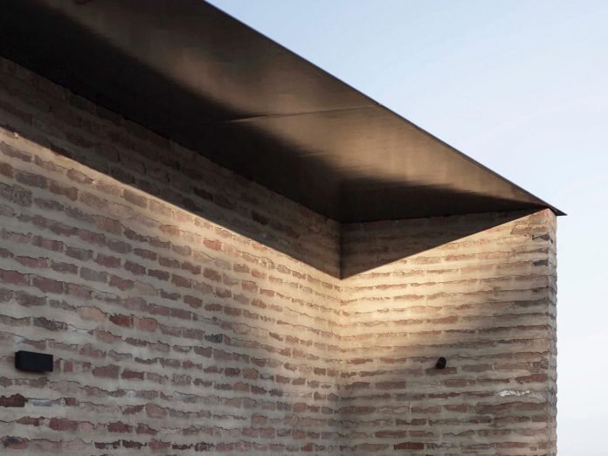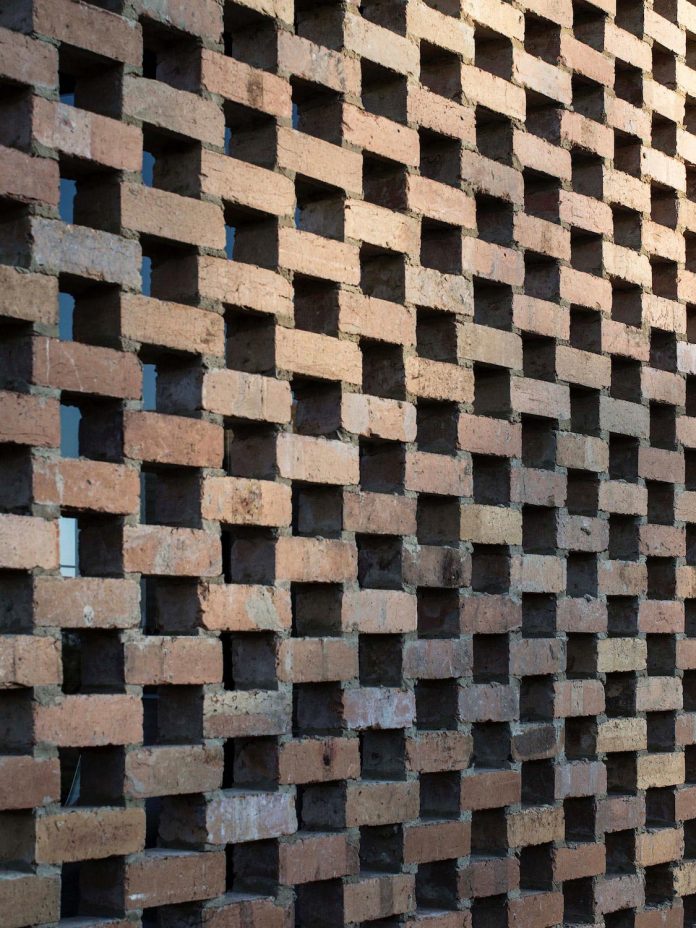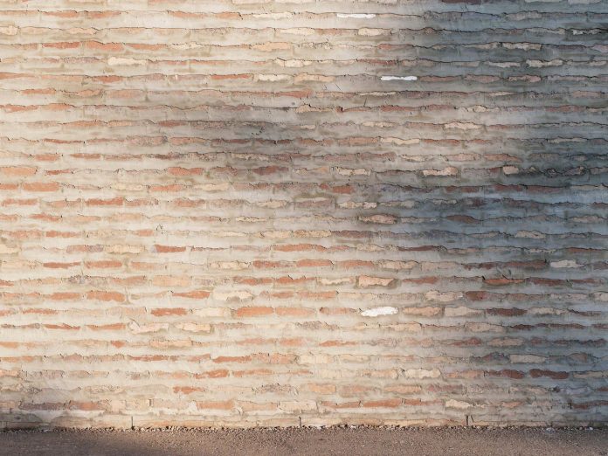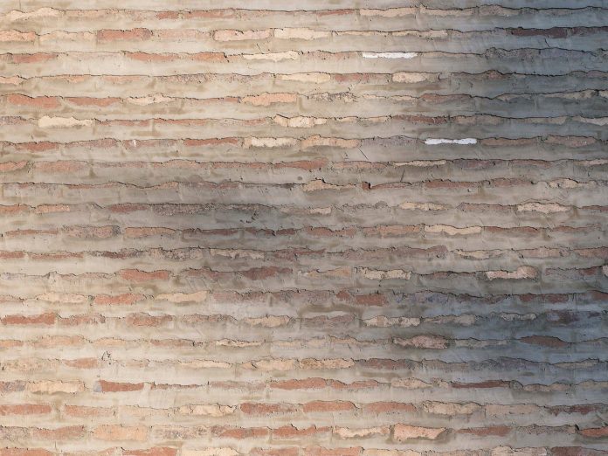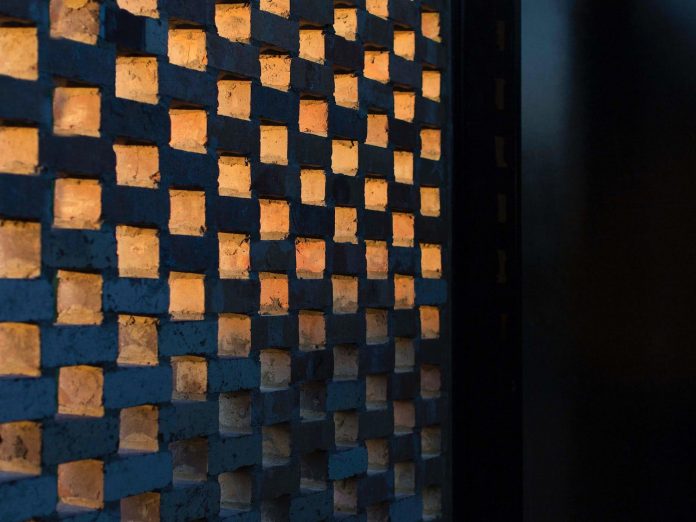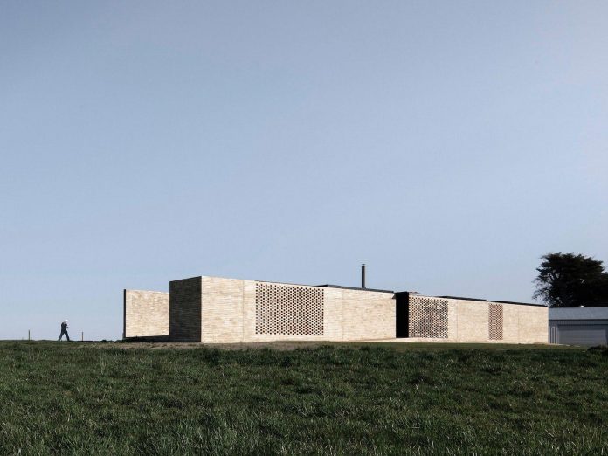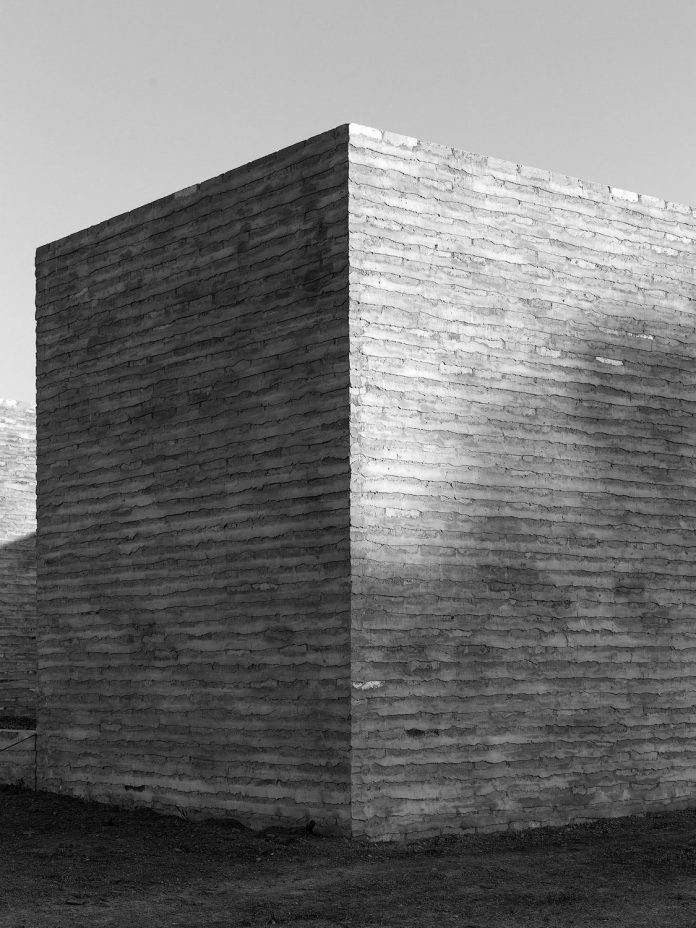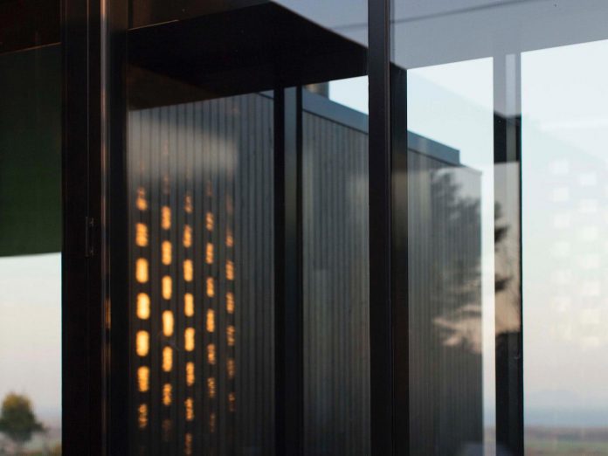Home that surrounds itself in a highly textured brickwork wall in response to its exposed position
Architects: Edition Office
Location: Fish Creek, Australia
Year: 2016
Photo courtesy: Edition Office
Description:
“The house sits firmly along a winding ridgeline on the outskirts of the small township of Fish Creek. The home surrounds itself in a highly textured brickwork wall in response to its exposed position to strong local winds and a nearby country road. This long wall wraps the three nested, black timber pavilions of the house like a rough and coarse blanket and offers them shelter while they sit upon the lower wall edge and gaze out upon the undulating and extraordinary coastline of Wilsons Promontory. The three pavilions are pulled out from each other and from the northern edge of the rough brick wall to allow sunlight to slide deep into a series of sheltered and planted courtyards that offer immediate garden and deck relationships to the interior spaces. These interiors provide a warm and robust palette of timber-lined walls, black-pigmented concrete floors and black form-ply ceilings.
In responding to an Australian landscape condition we see it as vital that a conversation or an emotional dialogue emerge between house, landscape and the occupier. In this regard, the house has been intentionally designed to appear as both thoroughly dissonant to its site, and at once entirely and deeply sympathetic to it. This relationship of apparent friction between the house and its site allows for a gap to emerge between the known and unknown characteristics of that place. Establishing an initial contrast of high solidity with the landscape, the house appears first as monument, and as foreign to its surroundings. Upon closer inspection however the robustly solid yet soft and textured walls of the home anchor the building to the site in a manner far stronger than their mass alone; it’s earthen qualities more attuned to the considered grace and deep humility of both the surrounding landscape and local community and which has become one of it’s key defining characteristics.
The house is built upon a black pigmented, burnished concrete slab, which incorporates a fly-ash & waste slag blend. This slab is hydronically heated via the kitchen wood-fired oven/stove, which also boosts the home’s solar hot-water system. In a response to the conditions of the site, the house is oriented along a north-west axis, however it is given strong protection from the western sun and then pulled apart into three independent pavilions, sliced to allow for a direct northern exposure to all living spaces and to passively heat the concrete slab floor. The course masonry wall protects the house from the harsh winds of the region and yet allows for deep and effective cross flow ventilation. A large sliding screen, designed with just the right porosity to fragment the heavy winds of the area gives additional protection to the large northern courtyard when required. 60,000L of rainwater is caught and stored on site to supply the house. All waste is treated on-site with a worm farm composting treatment system. Materials are specified as Low VOC, and the bricks are recycled. A 7kw solar PV system is incorporated into the roof of the shed to supply the house with on-site power.”
