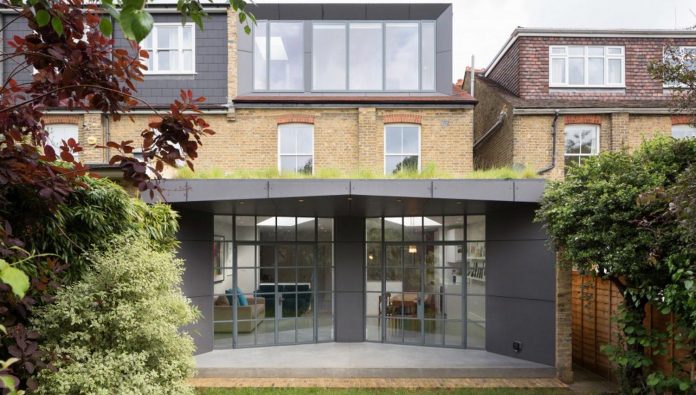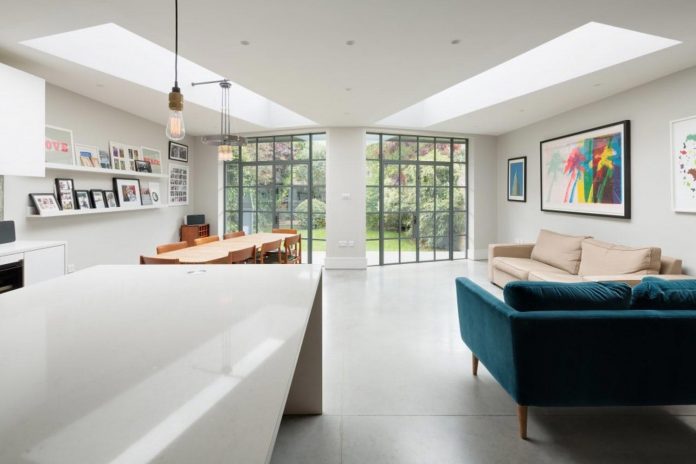Home presenting a selection of framed views of the interior and exterior
Architects: Fraher Architects Ltd
Location: London, United Kingdom
Year: 2016
Photo courtesy: Fraher Architects Ltd
Description:
“The brief was to maximise the space internally, whilst providing a loft and rear extension to increase the footprint of the building. Rather than creating a rear facade parallel to the house, the design looked to frame two alternative vistas from the house to the garden. The variety of facades to the rear extension create depth and shadow to the context, presenting a selection of framed views of the interior and exterior alike.
The loft extension was to be clearly identifiable in relation to the rear ground floor extension, uniting the rear facade of the building. High levels on insulation and glazing reduce heat loss and increase sunlight. A green roof hangs suspended above the ground floor living spaces, creating a seamless blend between the roof and garden when viewed from the first floor. The scope of the project included the full refurbishment of the existing house in addition to the rear and loft extension.”
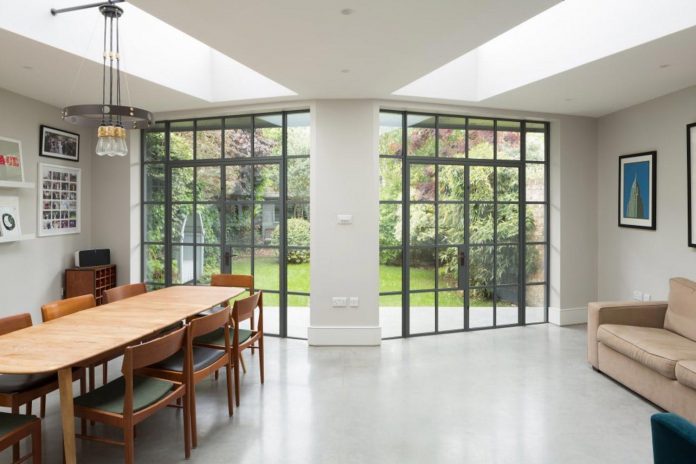
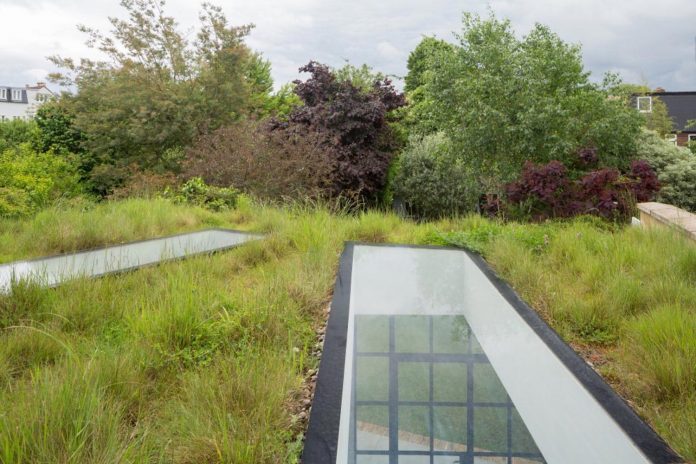
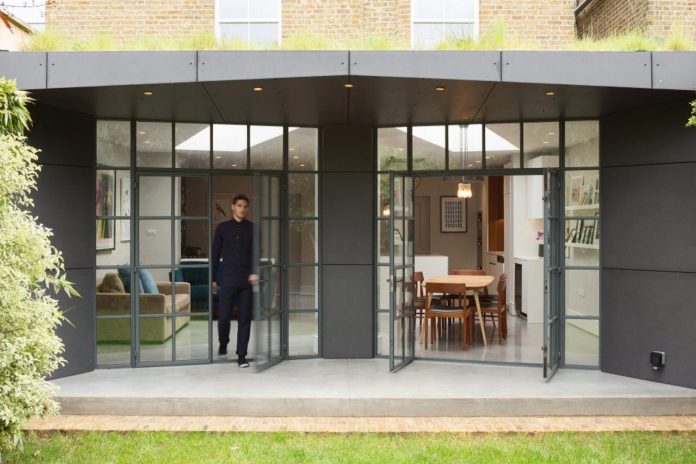
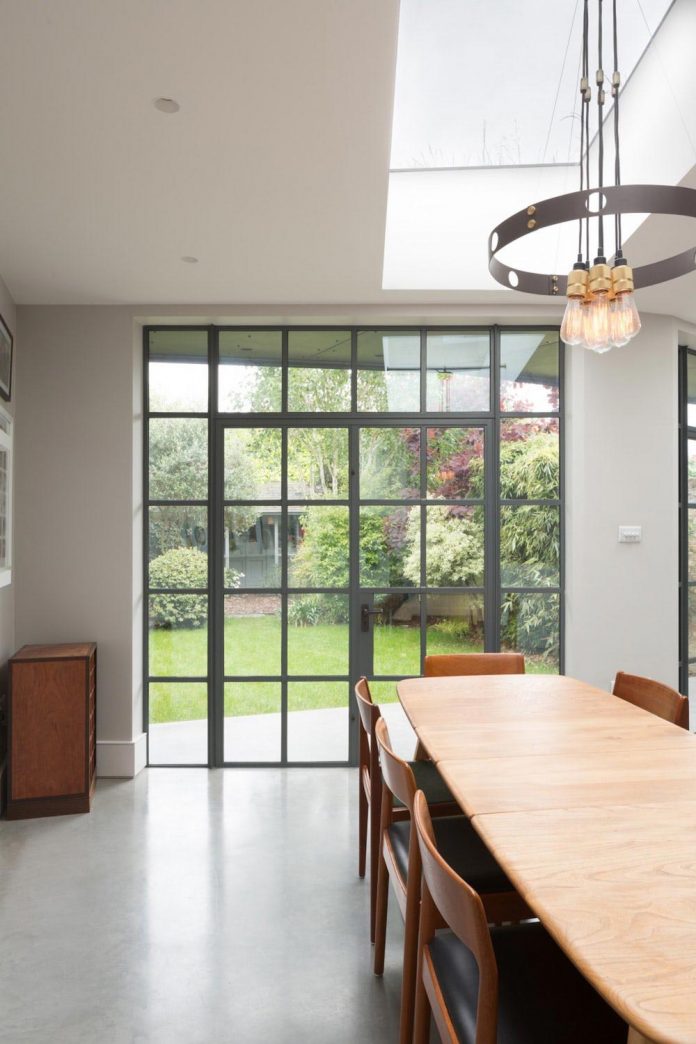
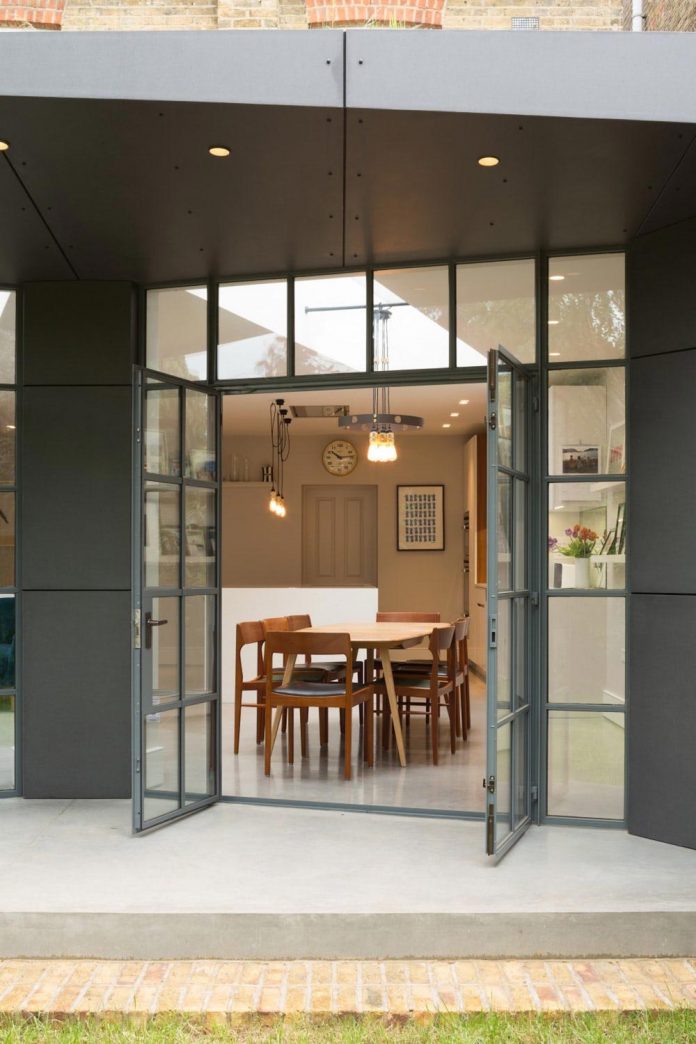
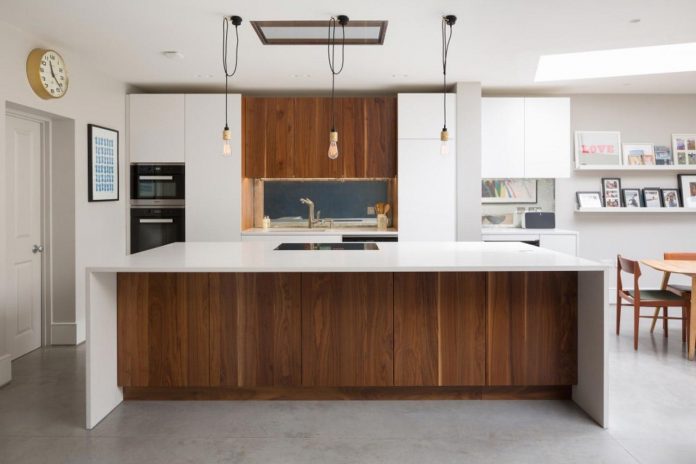
Thank you for reading this article!



