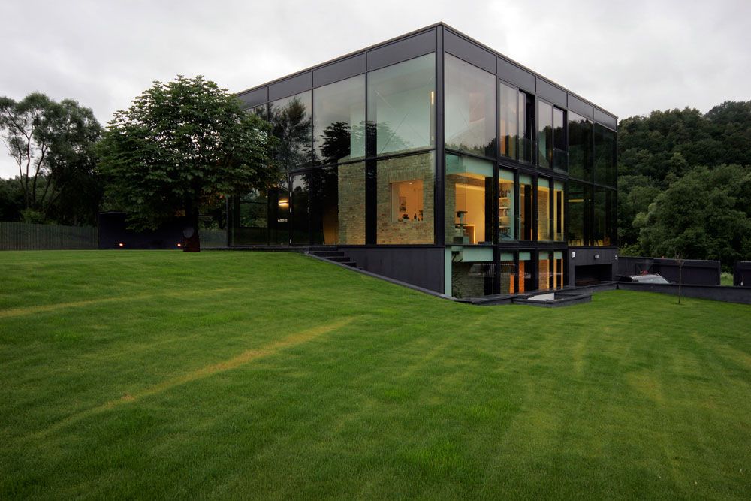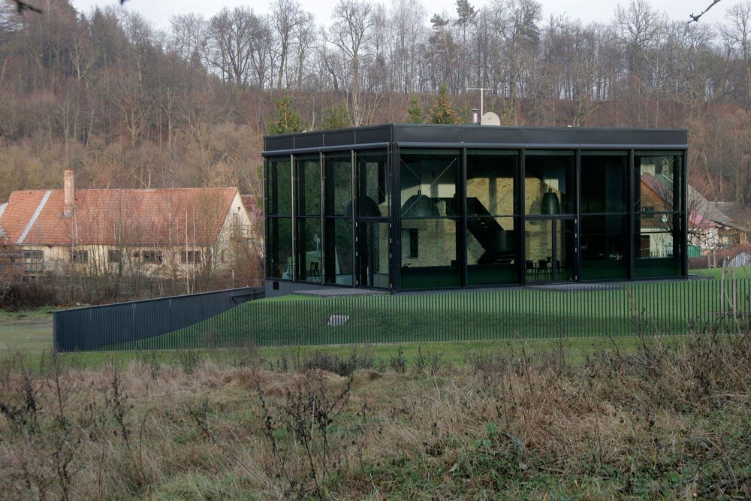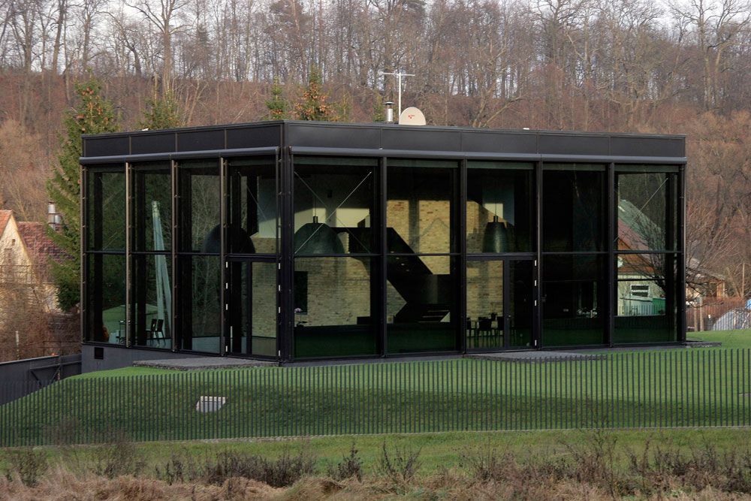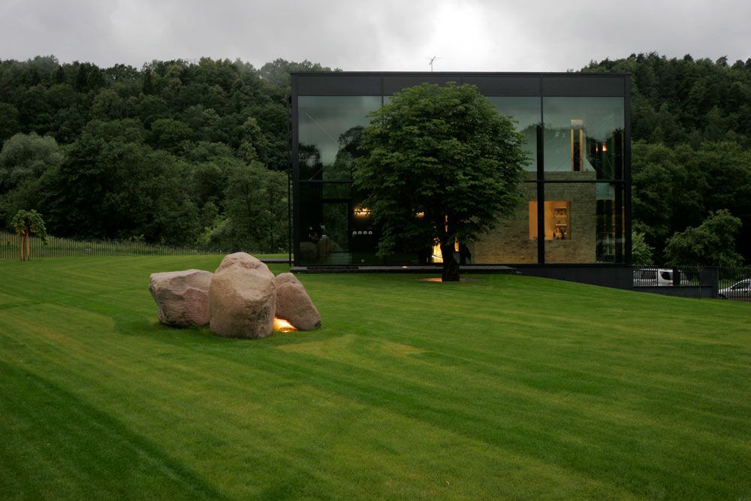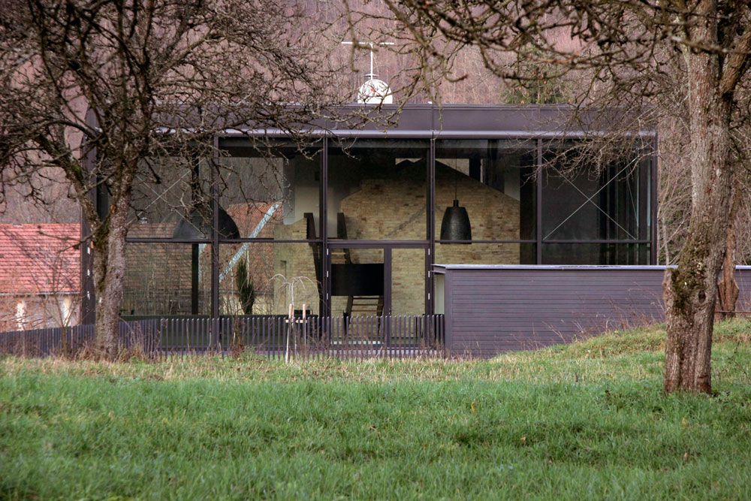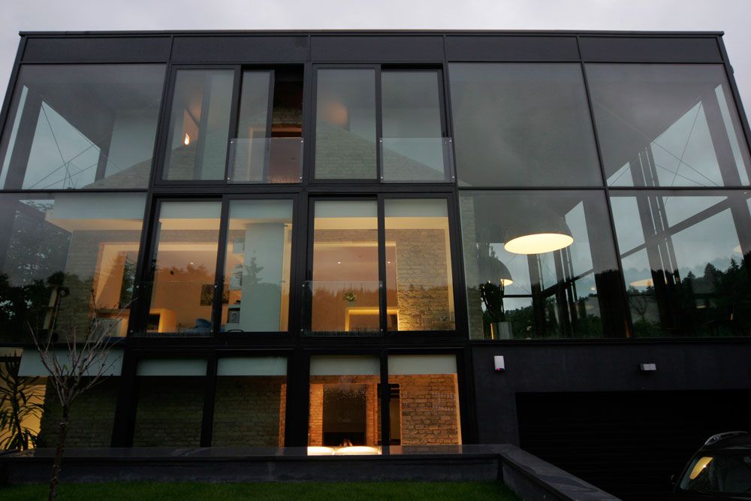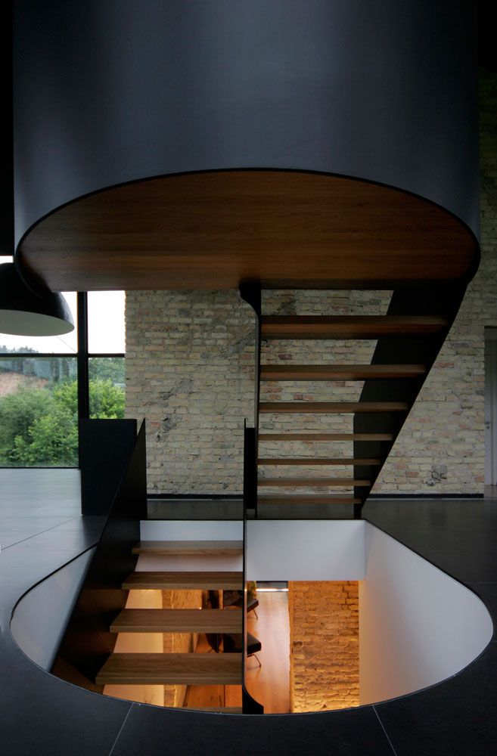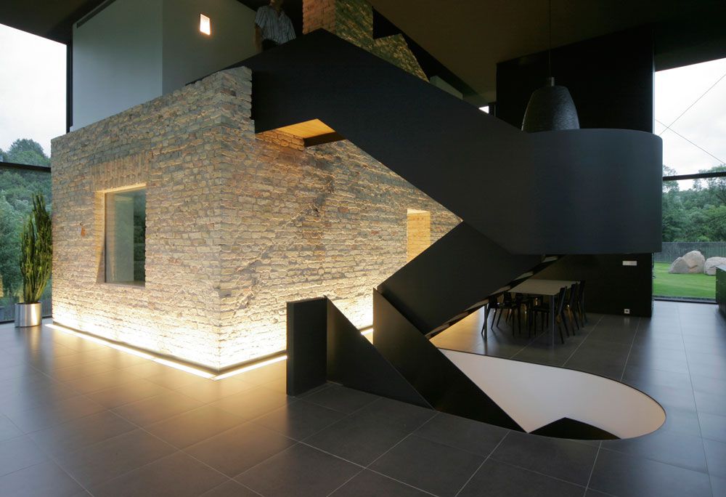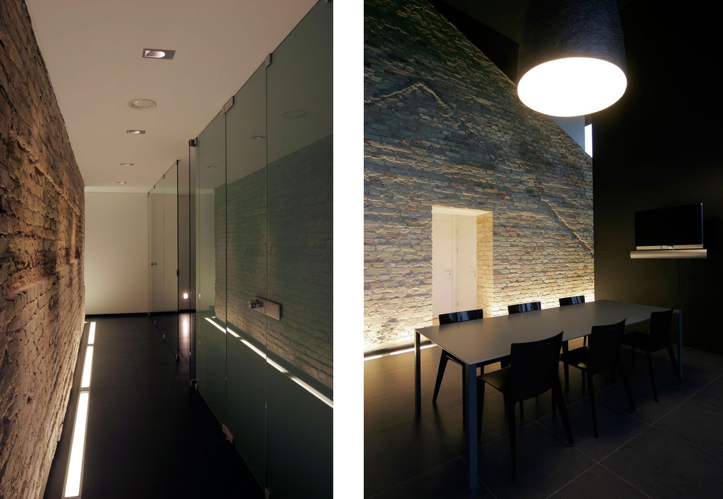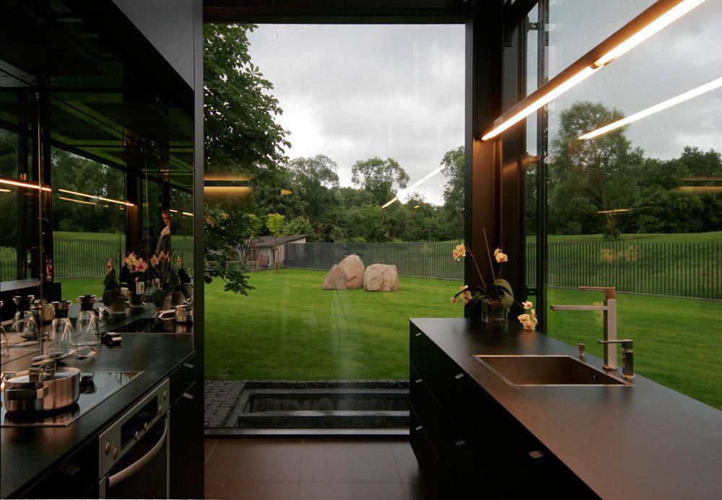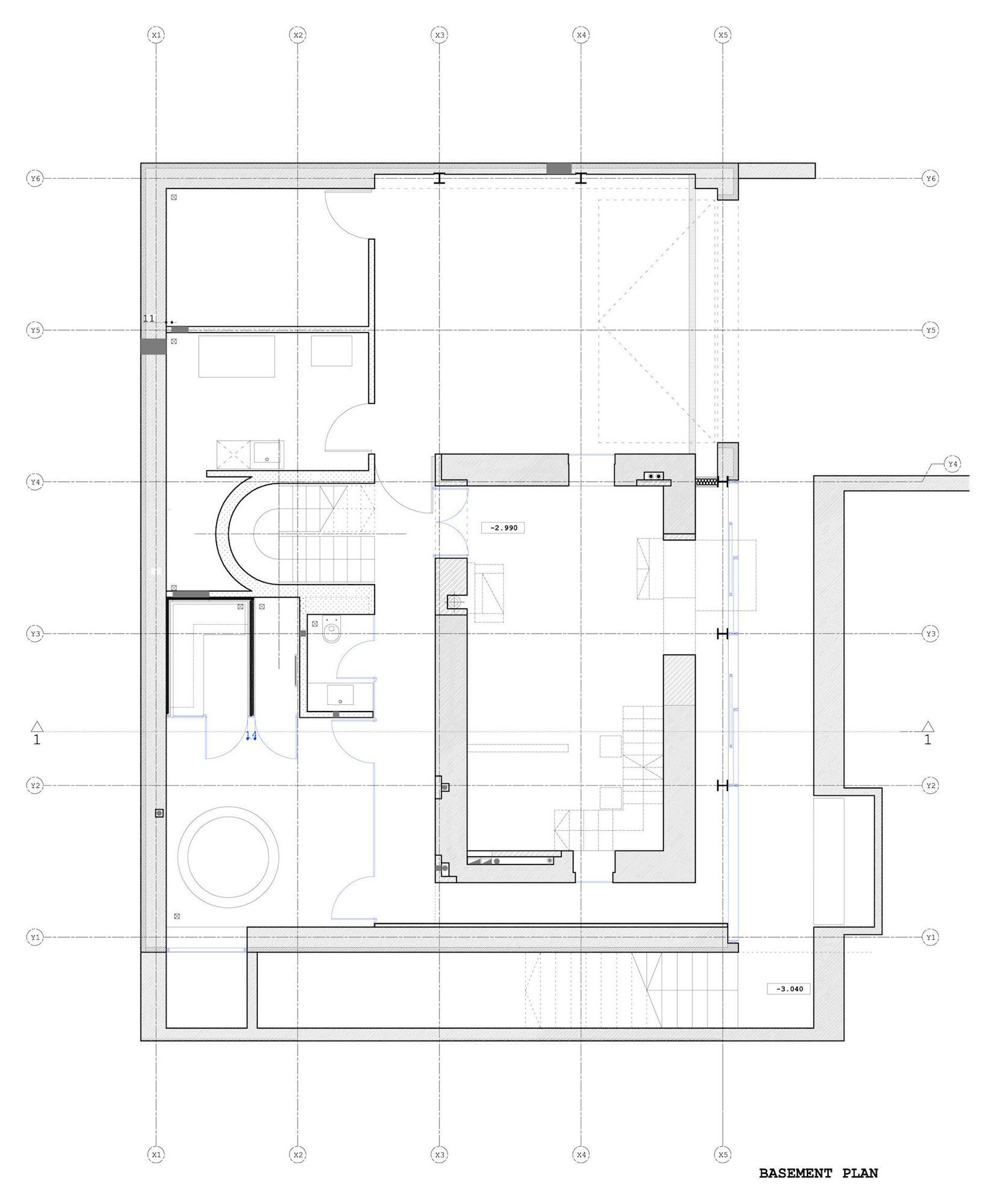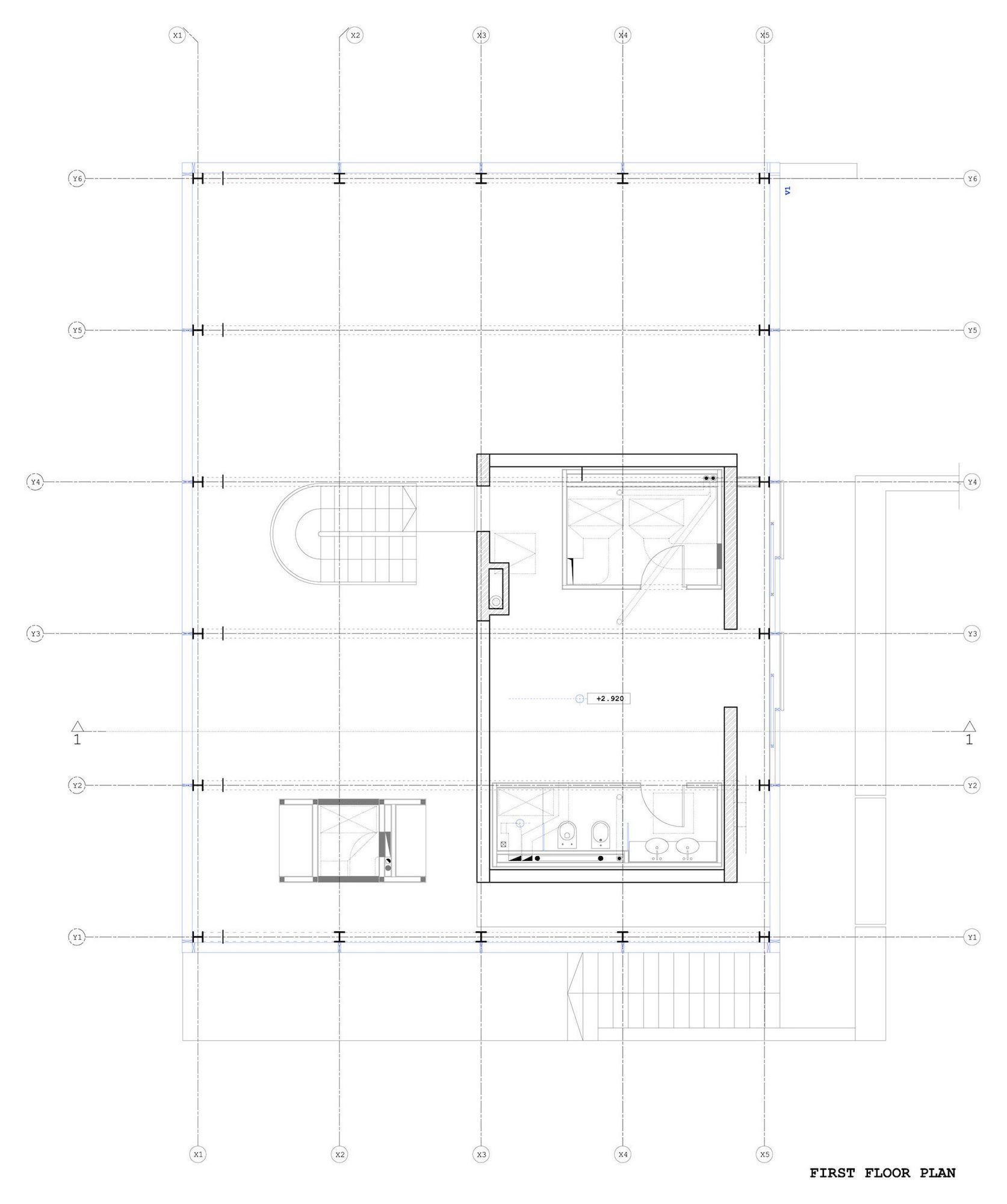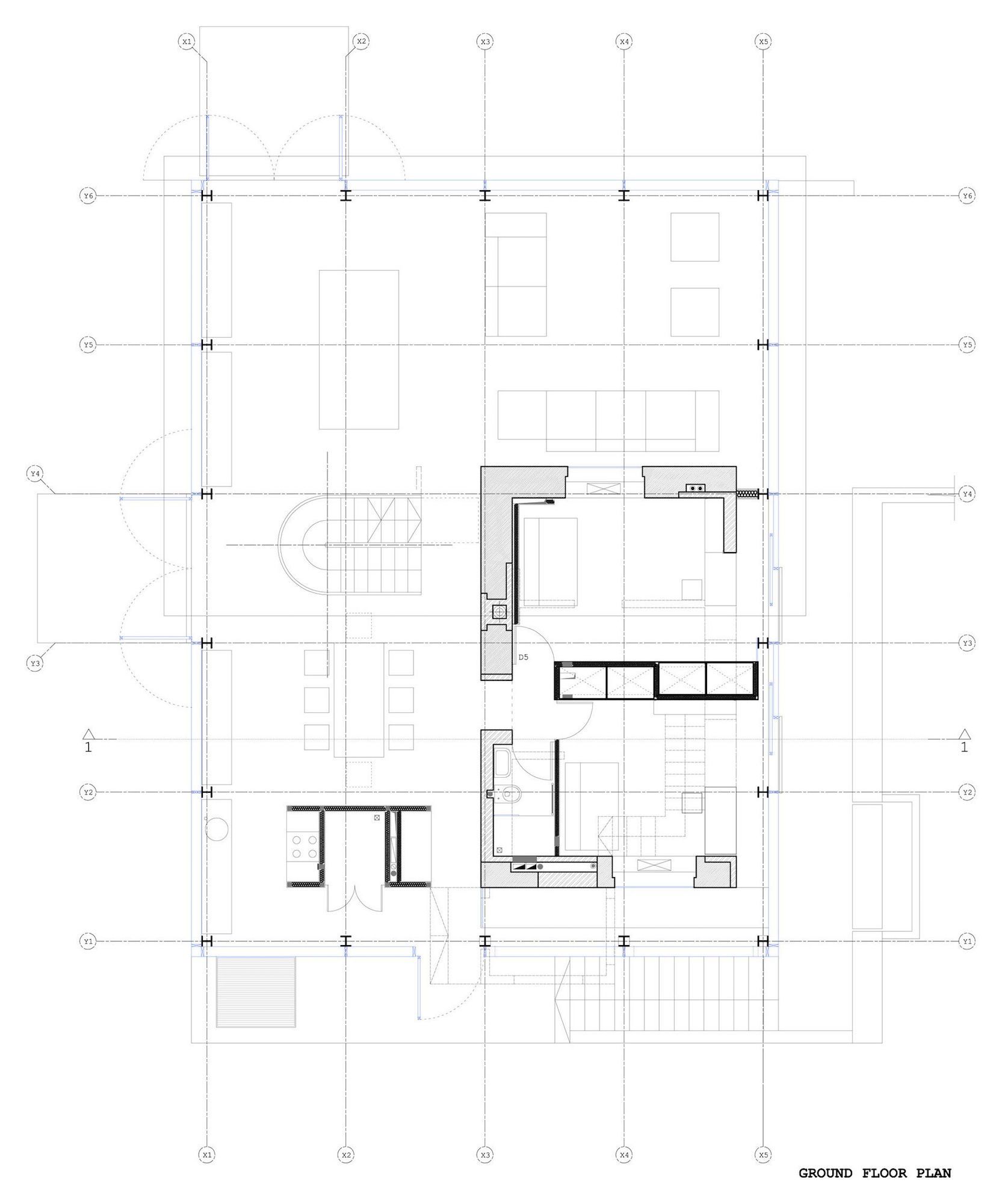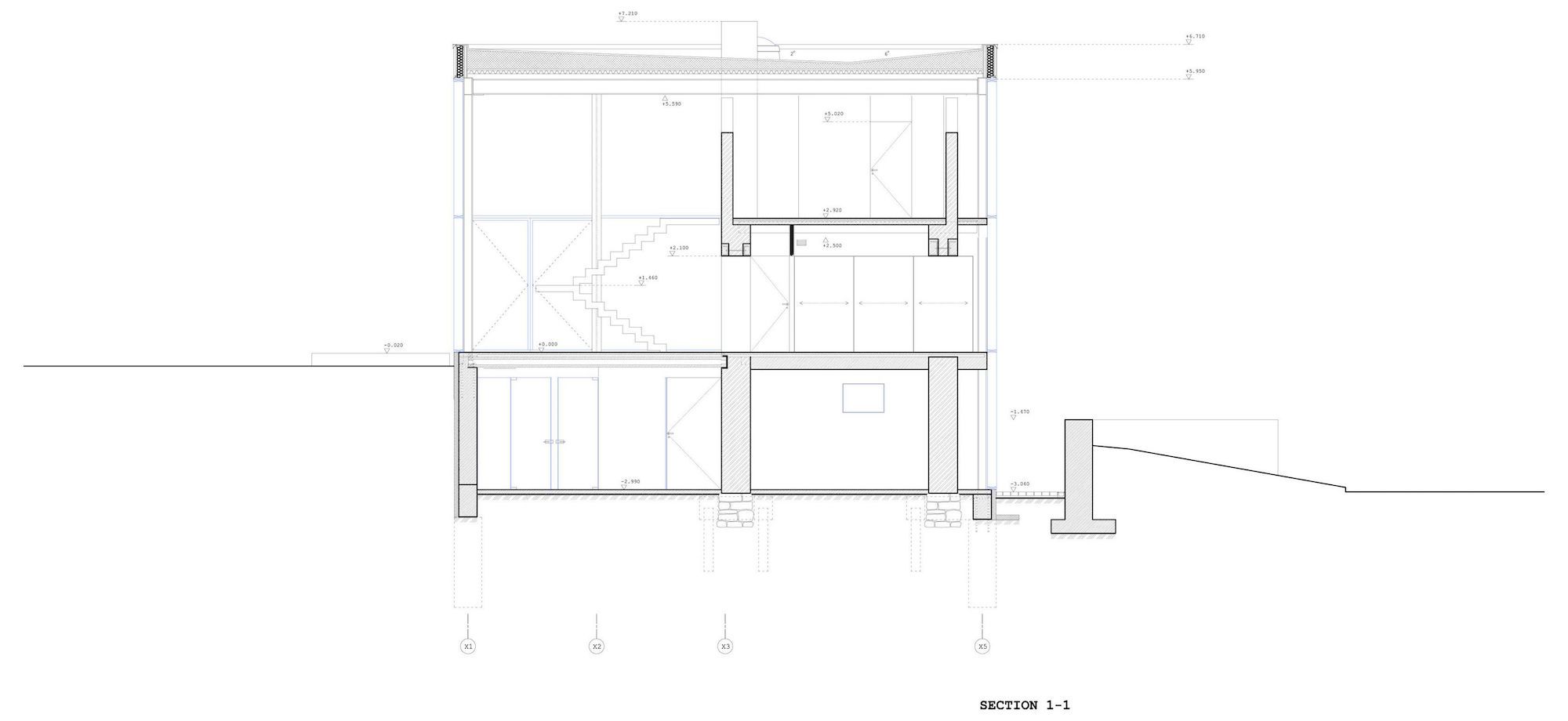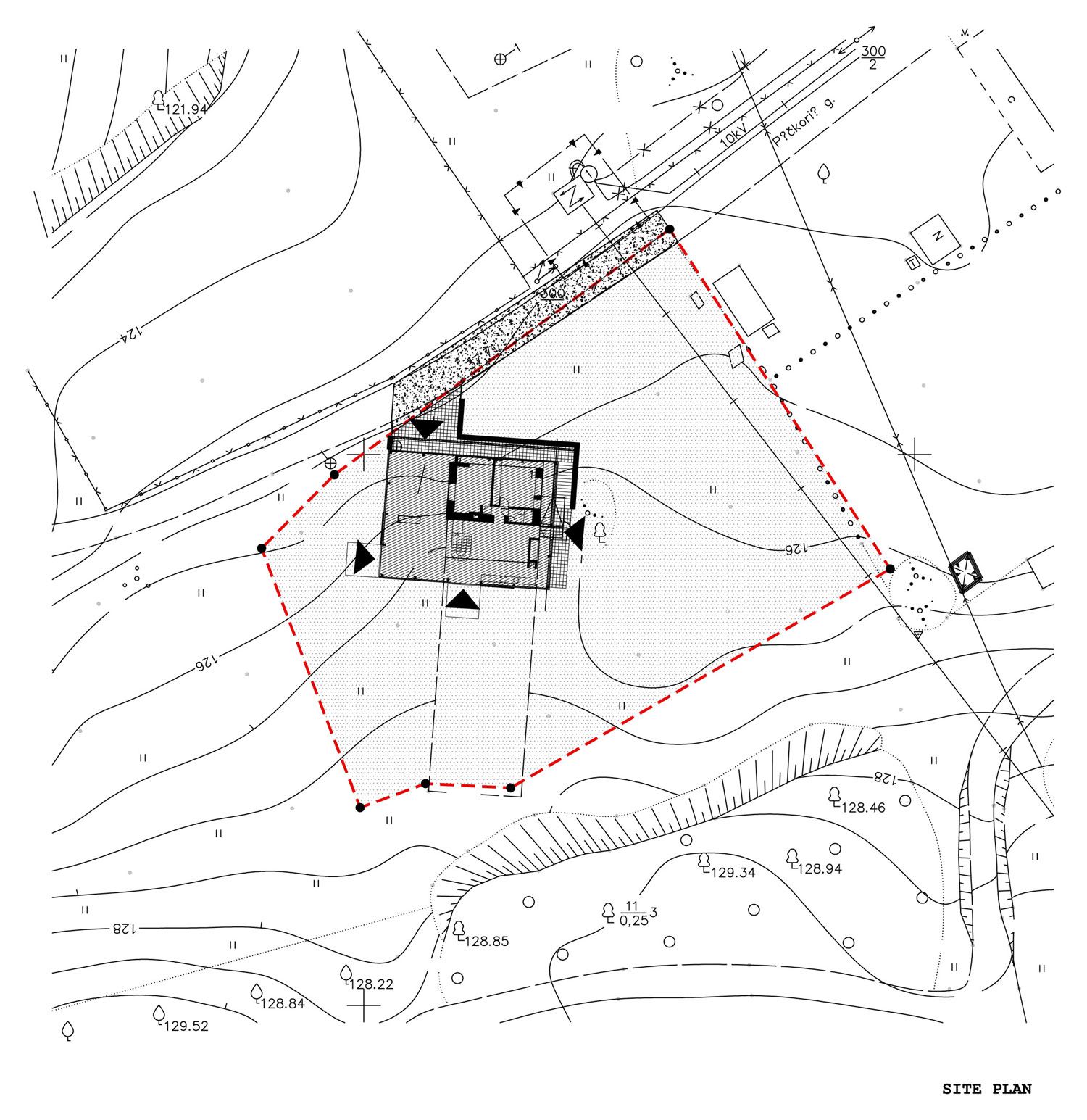Glass House in Lithuania by G.Natkevicius & Partners
Architects: G.Natkevicius & Partners
Location: Vilnius, Lithuania
Area: 3,519 square foot
Photos: R.Urbakavičius
Description:
The custumer is an investor and obsolescent book gatherer. A four part family house. In the Middle Ages the range, where the building is arranged, was a gun foundry. Clients purchased a site where stood the old yellow block lodge with a cellar. Cleaning the mortar of a house uncovered that the hotel had been manufactured by old blocks which were made in an old Vilnius block processing plants. Becouse of a recorded and physical estimation of a house were considered to save it by wraping it with external glass shape. Verifiable house structure have been deliberately restored.
Library of an accumulation of antiquated books prepared in the storm cellar of authentic hotel. On the ground floor-kids’ rooms and in the loft main rooms. At the glass shape zone in the basment we can discover the turkish shower with a rest rooms and a carport for two autos.
On the ground floor there are lounge, kitchen, lounge area and a closet. Glass structure is not a conclusion to itself. From every point on the ground floor region on a 360 degrees offers awesome perspectives of provincial park. Ground floor space is similar to a yard of a recorded hotel.



