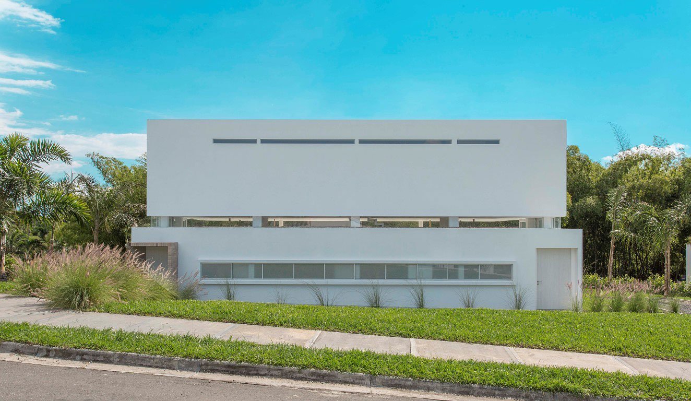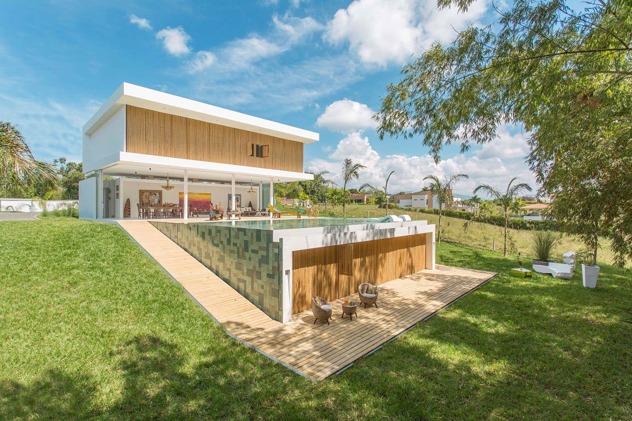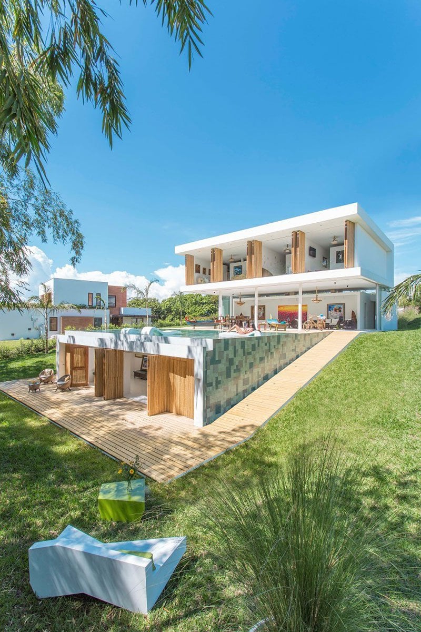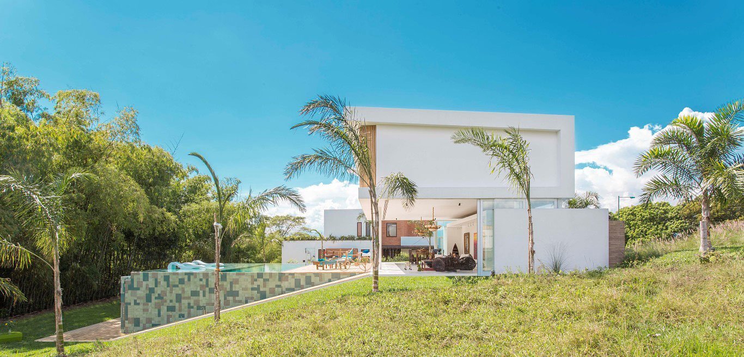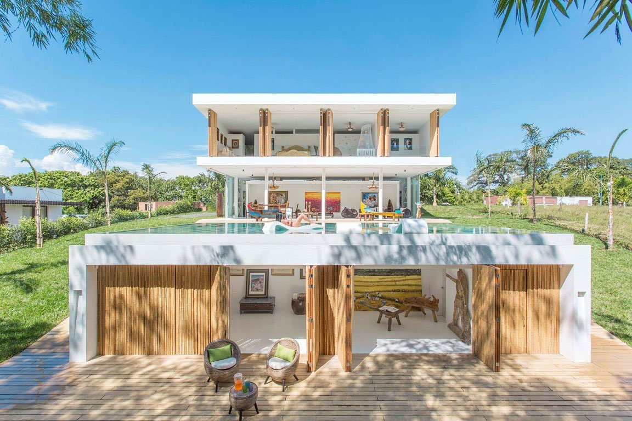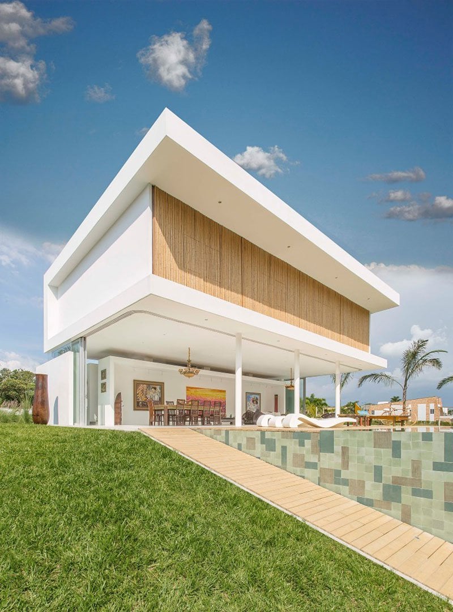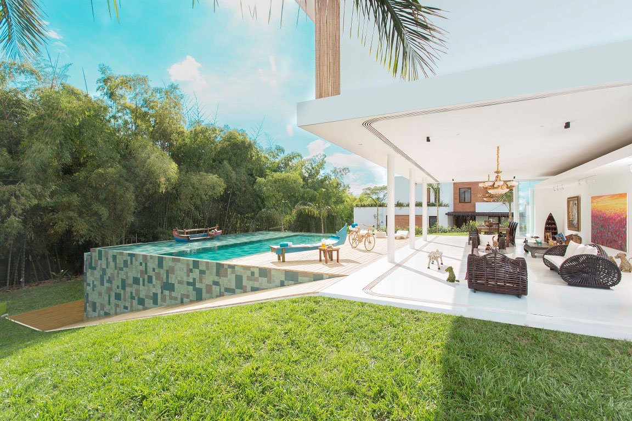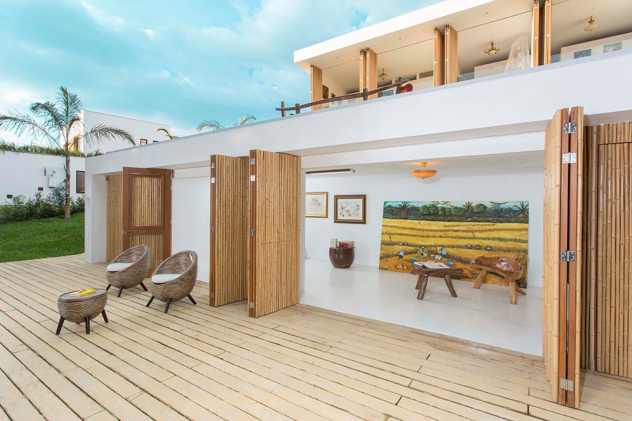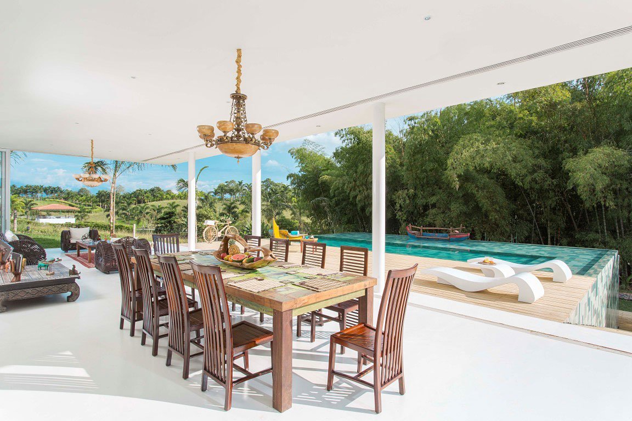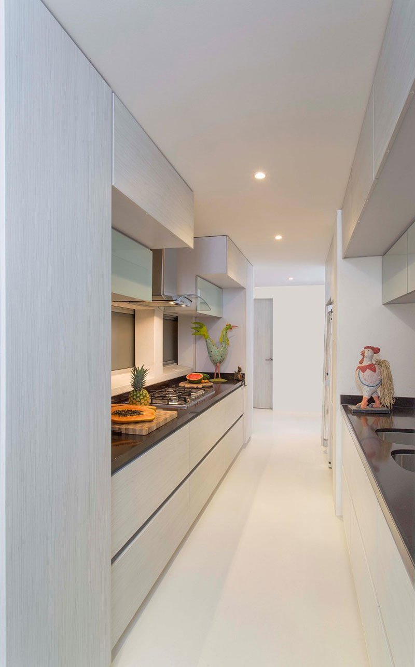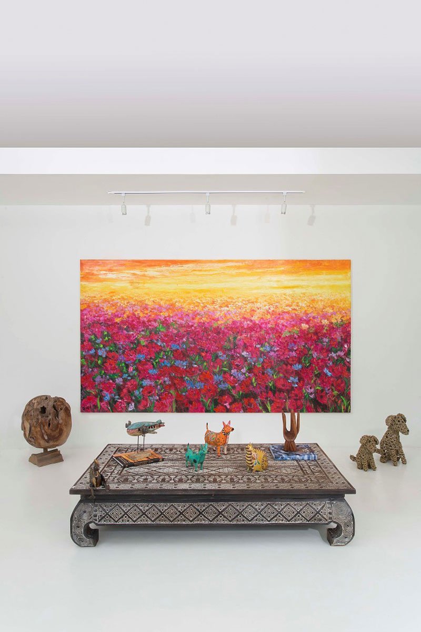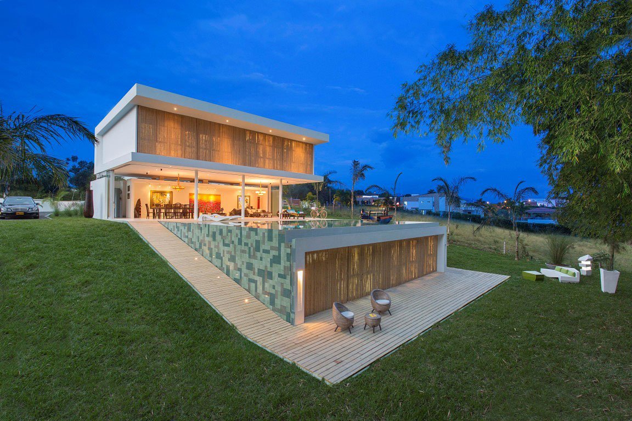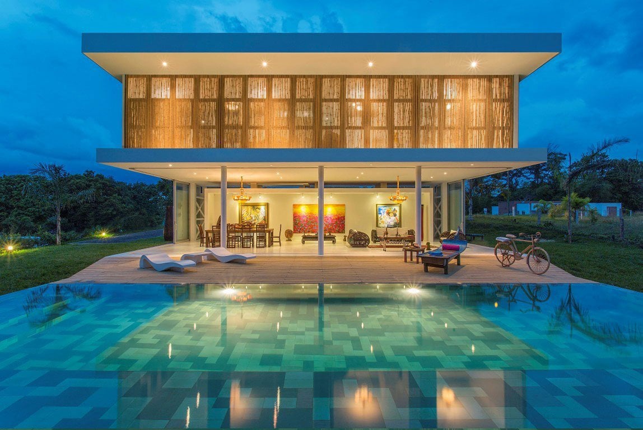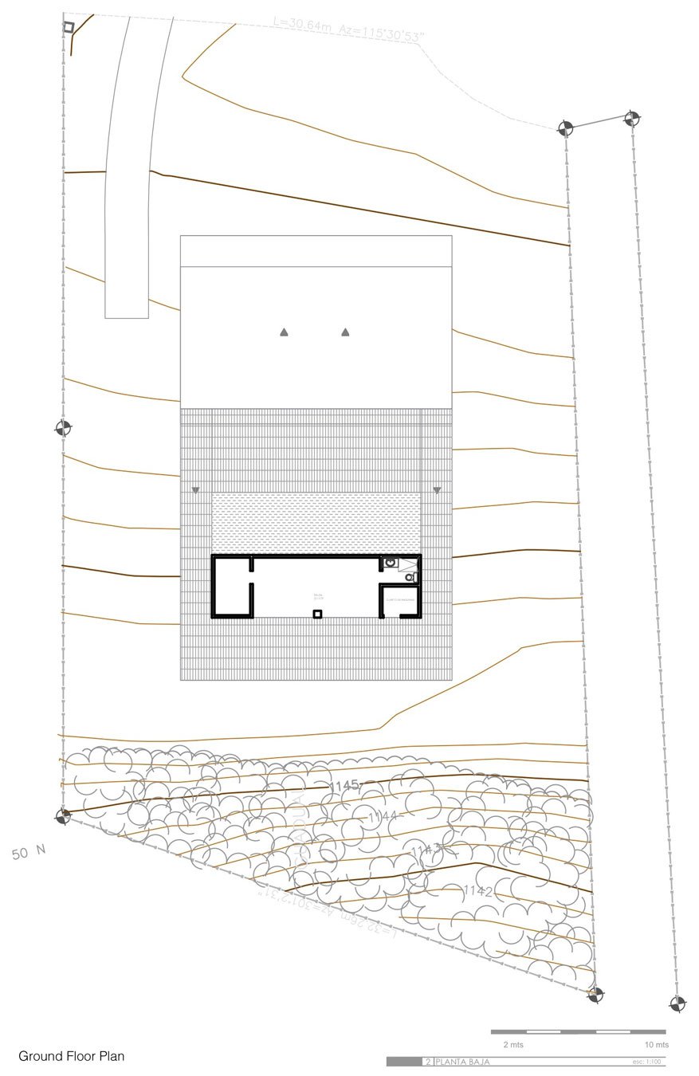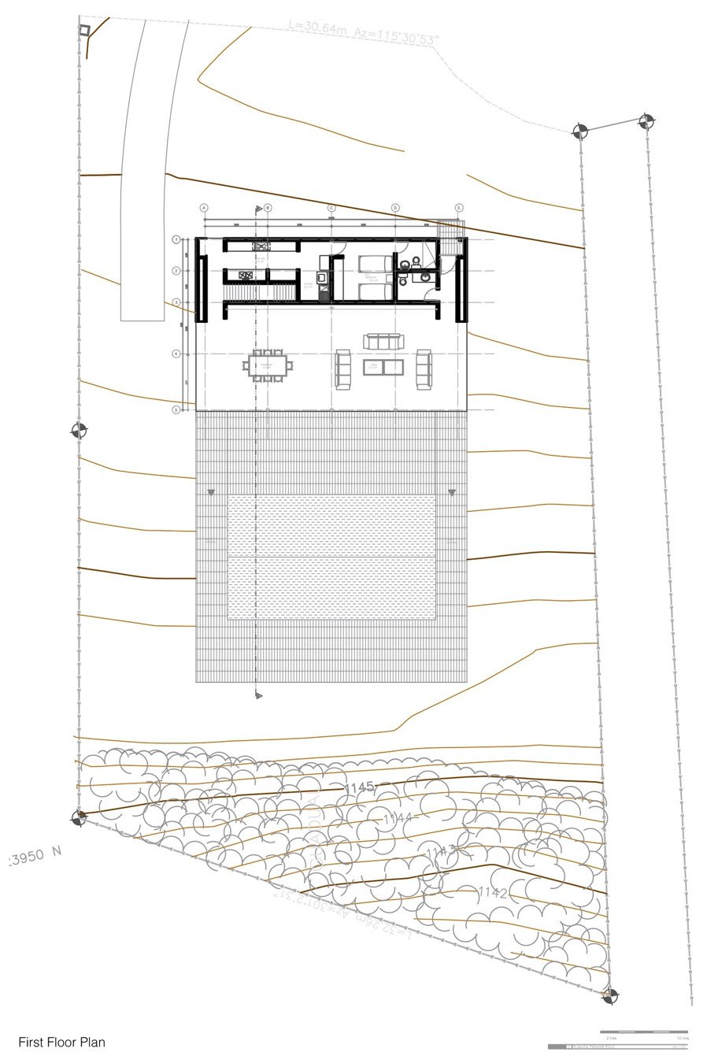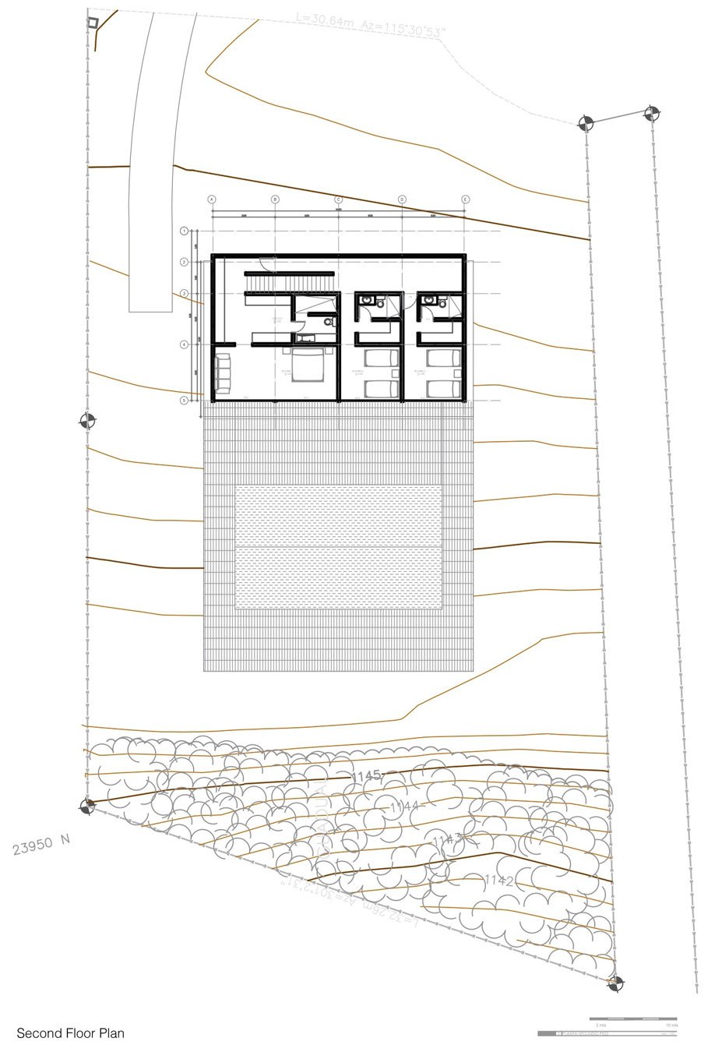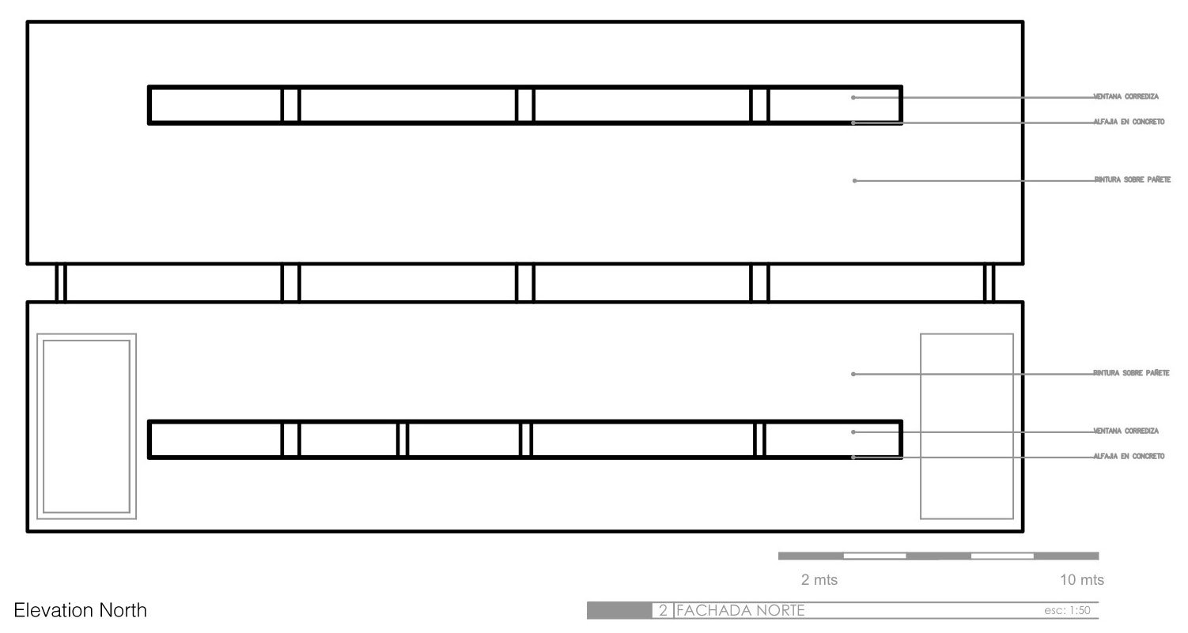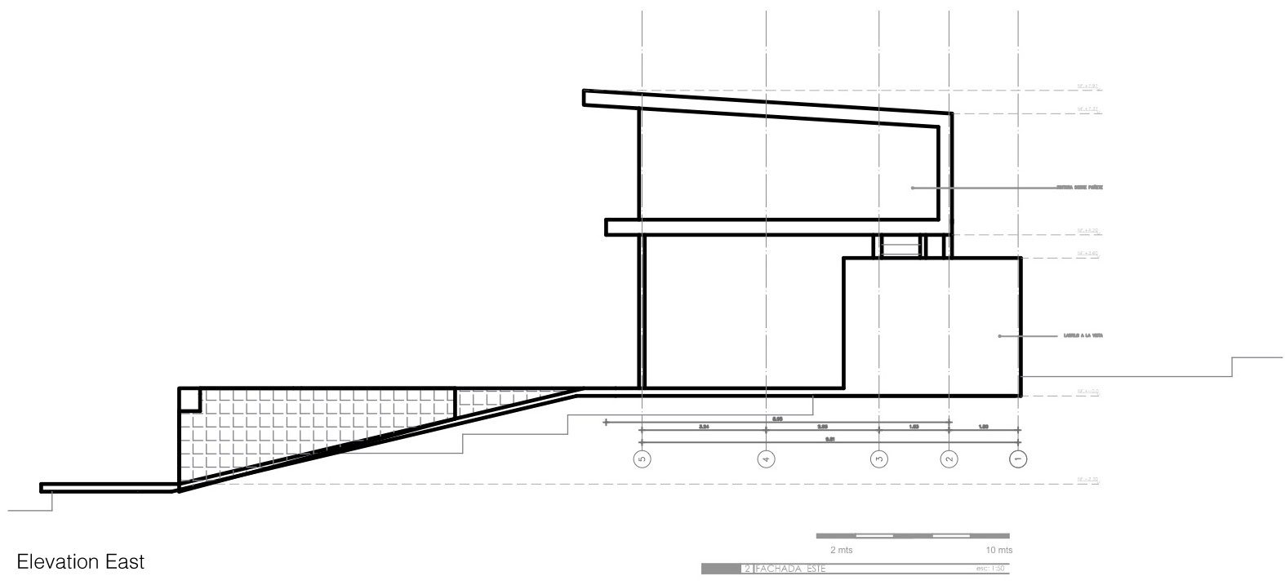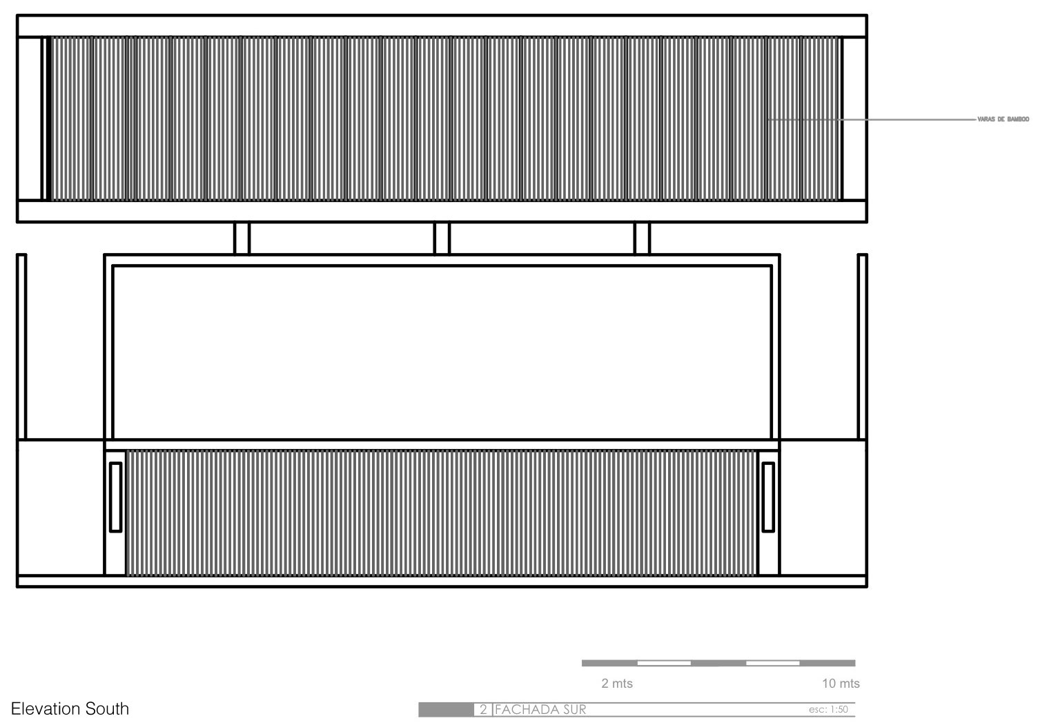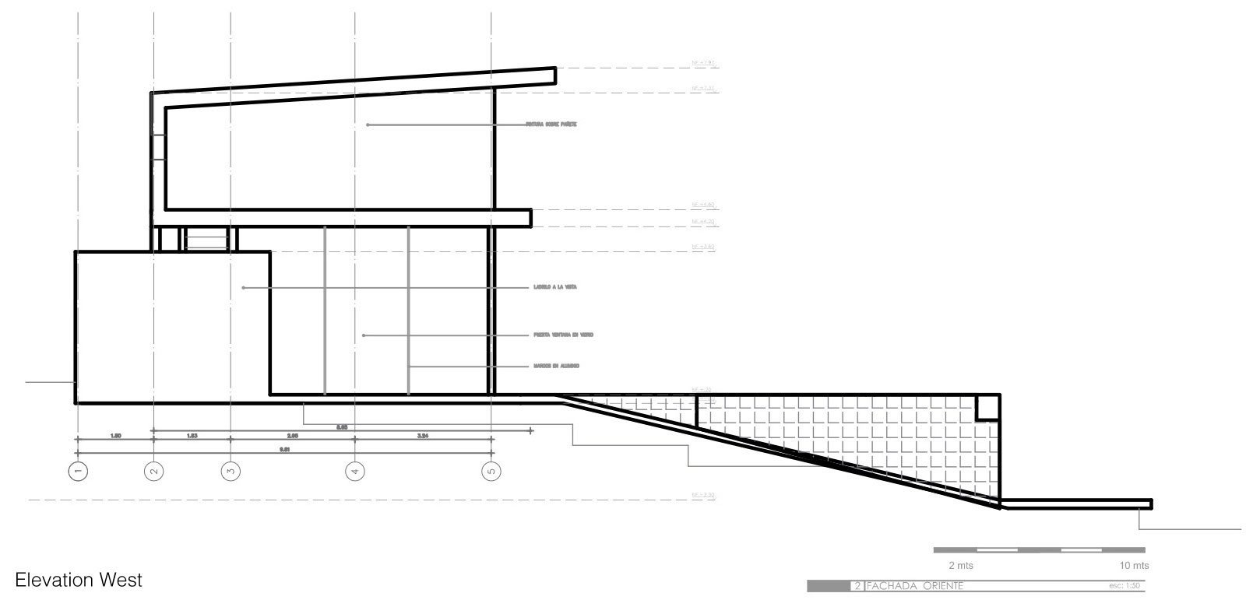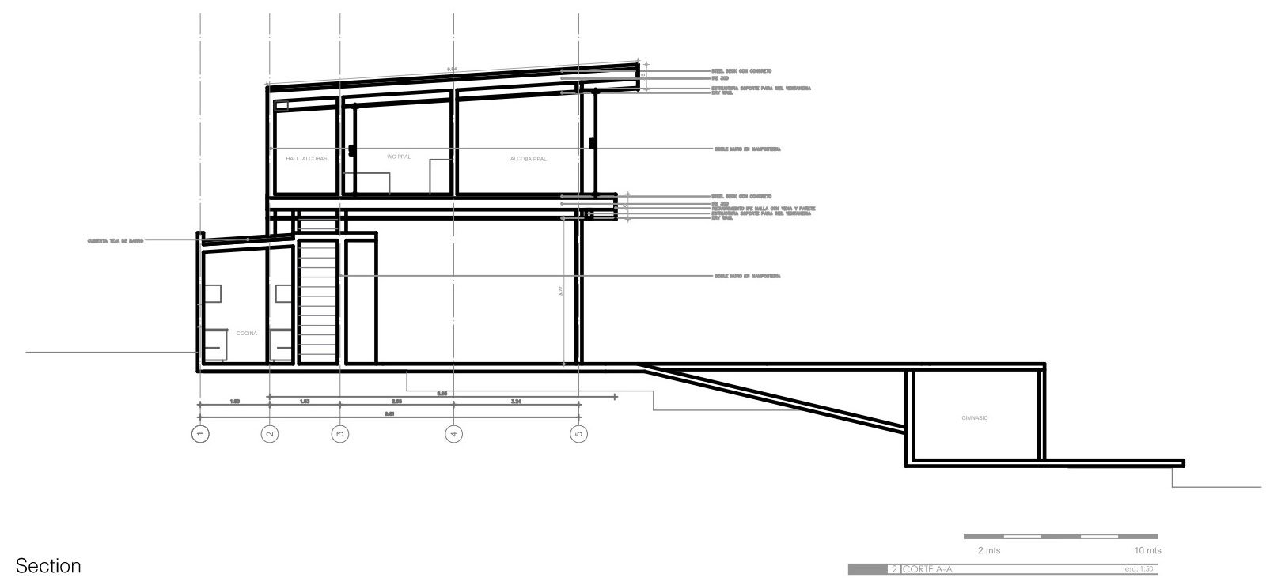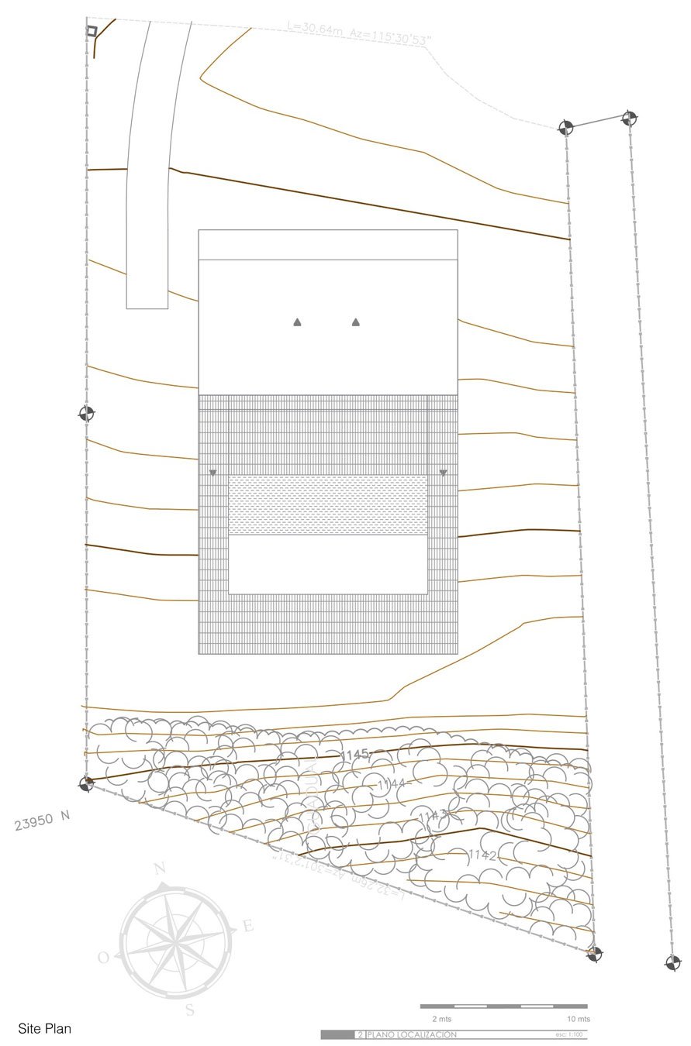Gallery House by GM Arquitectos
Location: Pereira, Colombia
Year: 2013
Area: 5,382 sqft
Photo courtesy: Luis Fernando Ramos
Description:
The project arises from the analysis of 2 major premises, the program, needs, average cost and client requests, and secondly the geographical context, location, climate, and terrain.
The client is a family made up of parents and their newborn daughter with a hobby like art collectors this was clear with his first application , which exhibit his works have, on the other hand wanted a house in contact with the open nature of the landscape, to give them the peace and tranquility not found in the capital, first challenge, place the artwork in an open house, this volume serve to expose the works and also for zoning and separating the service areas are designed and social .
The place has some special characteristics in terms of climate and landscape, the region is known in Colombia for its abundant bamboo and warm weather , because of this we integrate the surrounding landscape using bamboo as the main enclosure with this we managed not only to insert in the landscape if you do not allow this natural ventilation minimizing the use of energy to cool the house , second lot has a steep slope toward the bamboo , what we did was to have the lowest possible earthwork adapting the most subtle way possible the contours of the land , and with this gesture, as well as minimizing the costs of the work, we generate a lounge where a servant first gym , then a study, it was thought a bed and breakfast , all while the process of design, then it was decided to create a space where you could use according to user needs .
The French windows of the house were designed phones in order to generate flow between the inside and the outside , making a close relationship with the natural environment , the white color, materials and decoration were studied in order to not compete with natural green and artworks, the two main elements of the project.
Thank you for reading this article!



