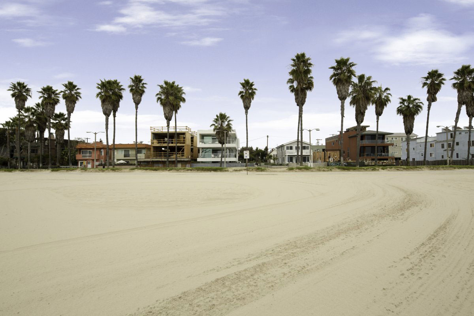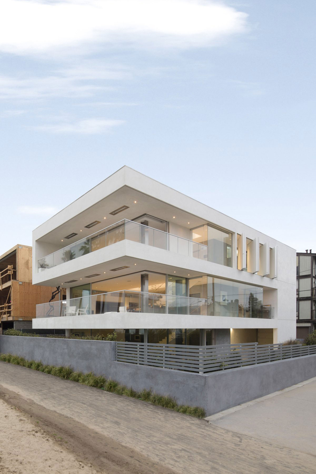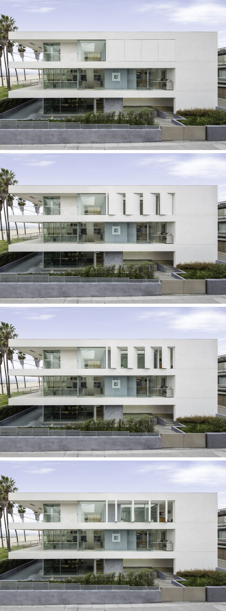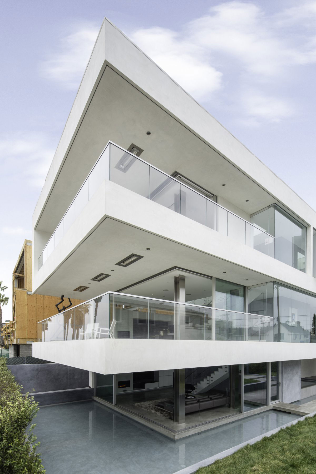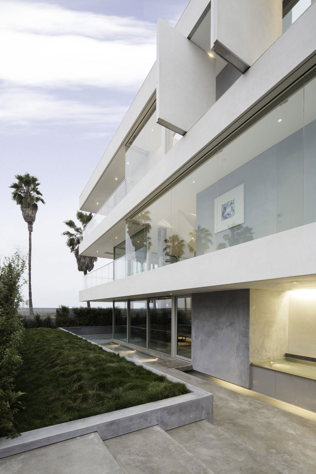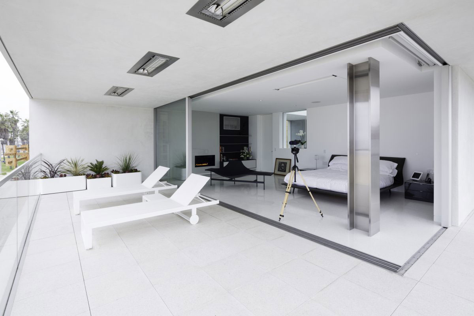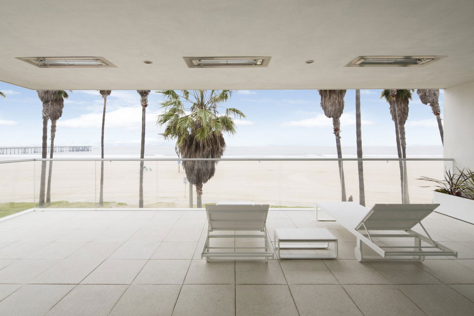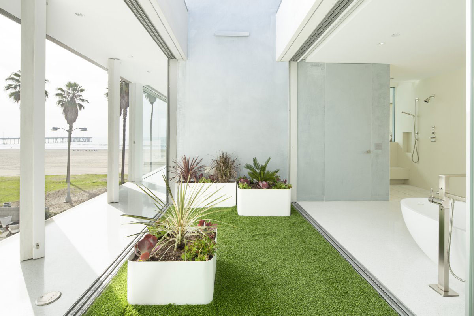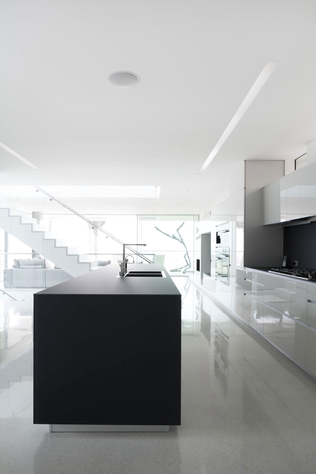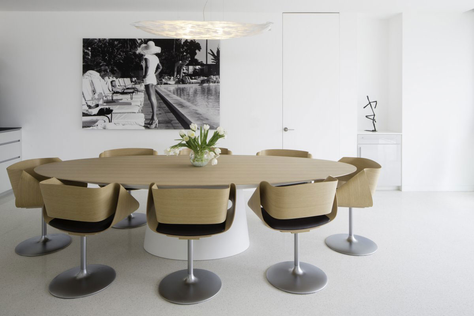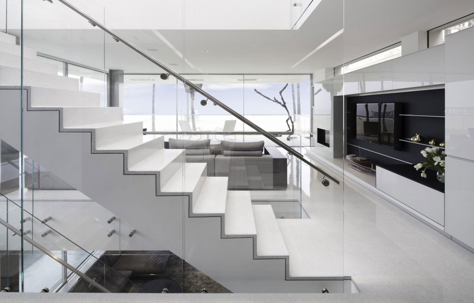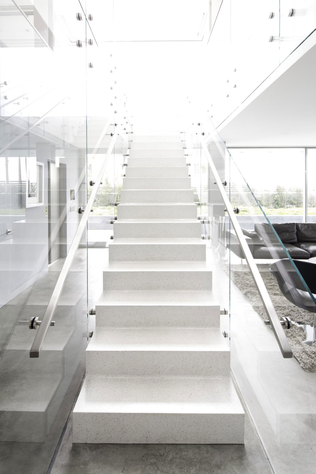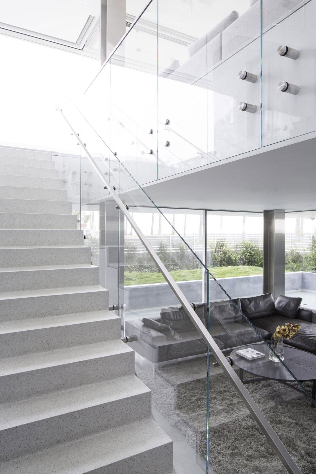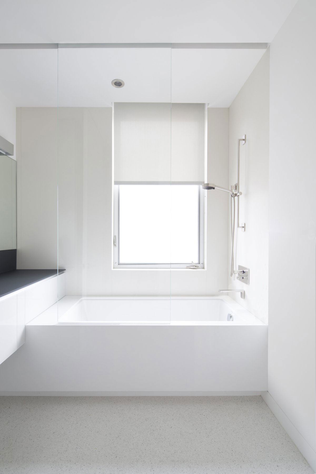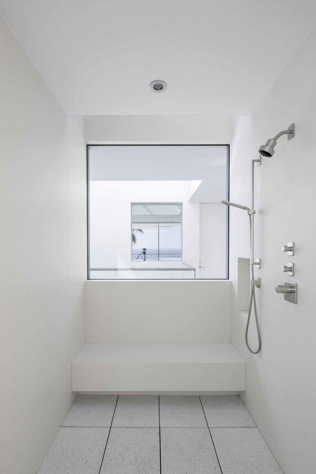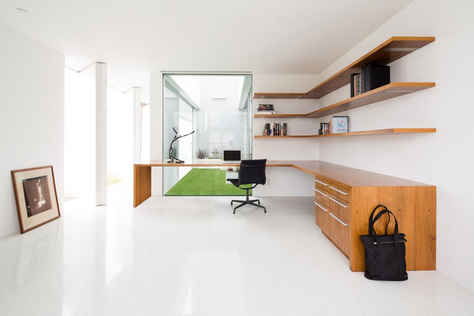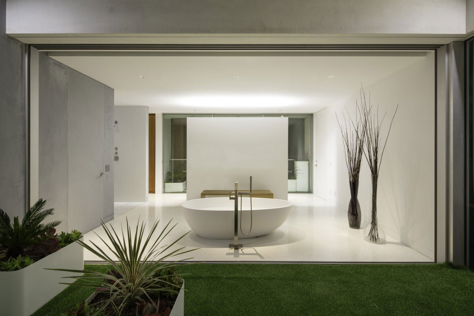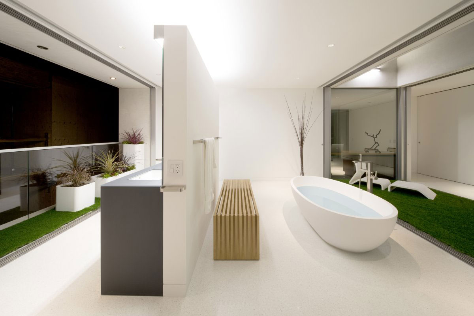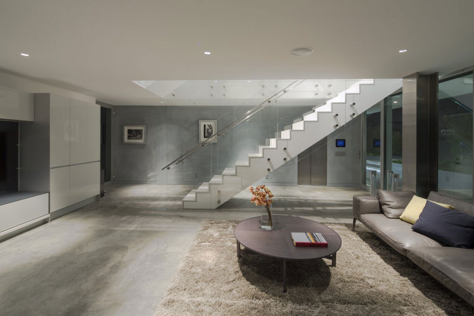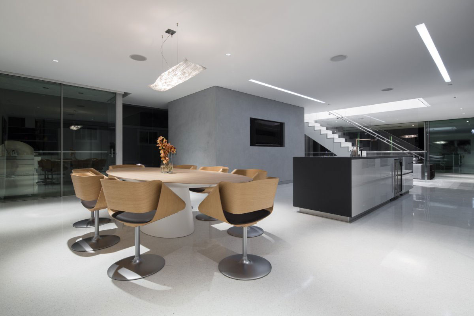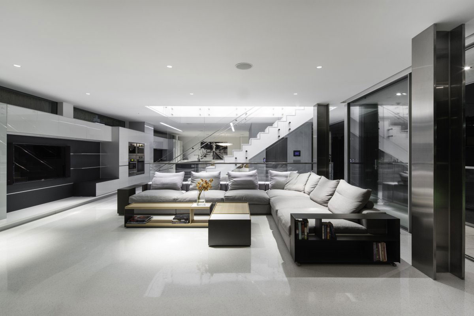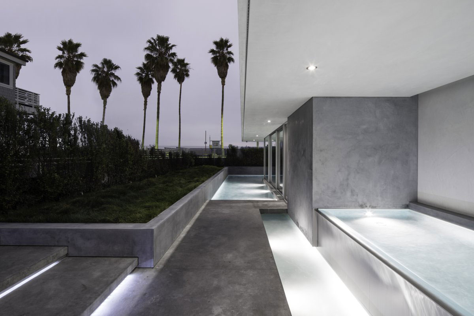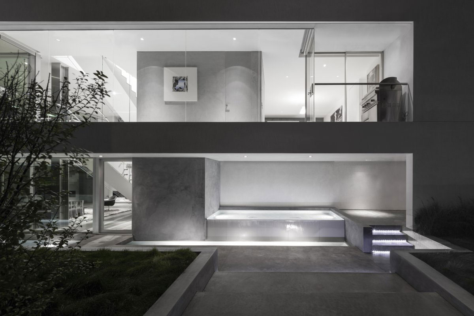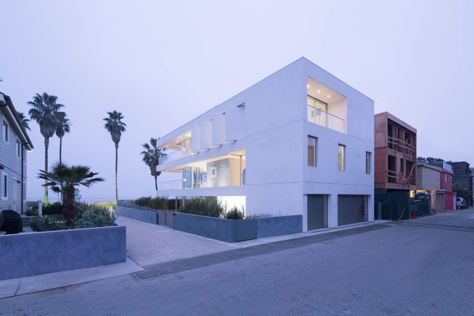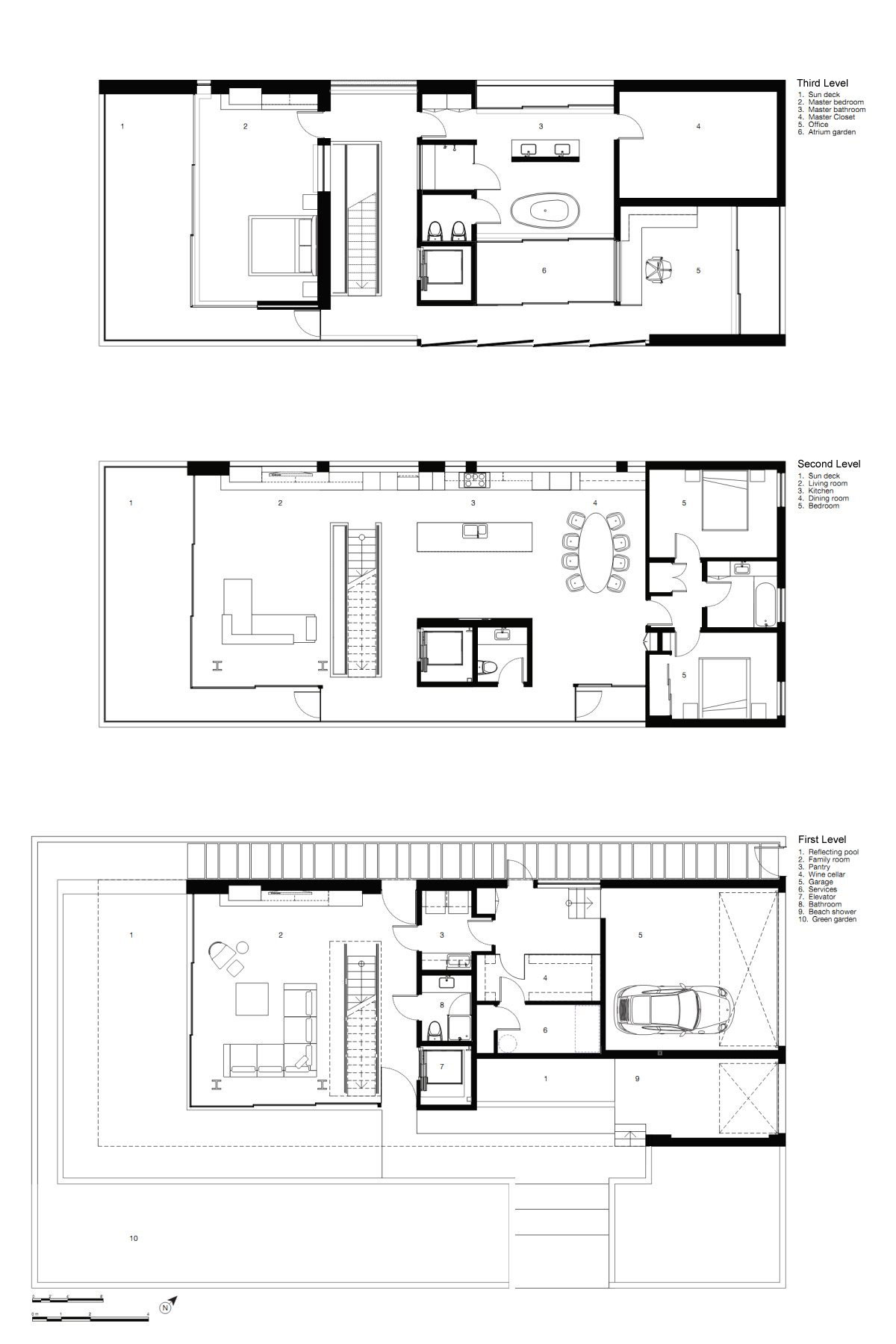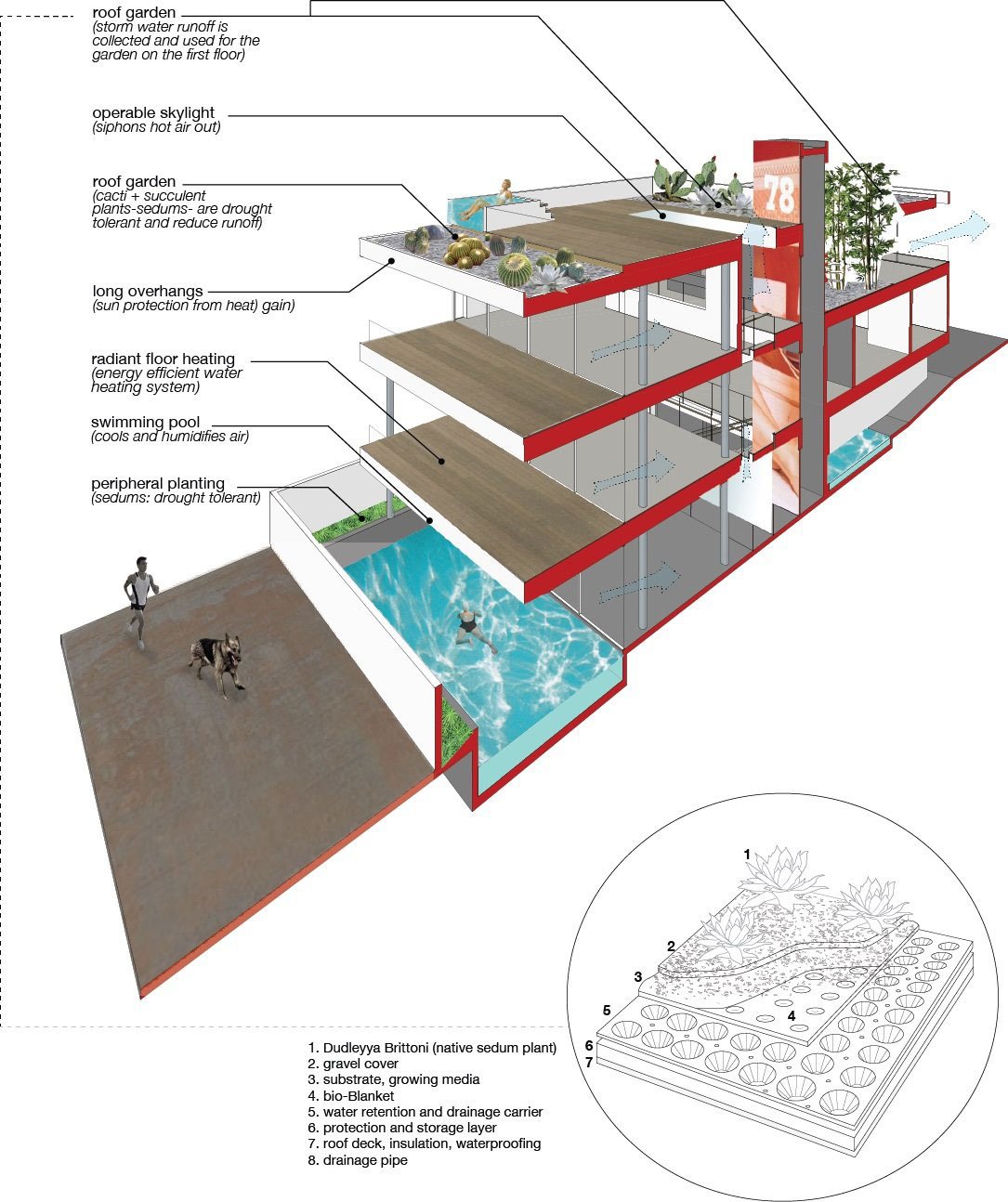Flip Flop House by Dan Brunn
Location: Venice, California, USA
Photo courtesy: Brandon Shigeta
Description:
The house’s conceptualization began by mapping the neighboring houses and carefully delving into the client’s daily routines. A distinguished couple in the city’s art and entertainment scene, the clients live and work together and share a common passion for photography. They also own an impressive collection of digital art pieces that they longed to showcase while still retaining the lot’s expansive ocean views. Many houses in Venice are designed to maximize beachfront accessibility and have little interaction with the neighborhood’s active pedestrian networks.
In designing the Flip Flop house, there was a need to employ the couple’s art pieces as a medium to communicate with the surrounding community. Thus, certain design elements that are usually limited solely to their mechanical functions are reincarnated into display devices. The adjustable nature of the third story’s rotating walls allows the façade to mutate, either revealing or concealing artwork. As well as affording dramatic beach views, these walls delineate a flowing symmetry; they easily swing open to divulge a perfectly aligned view with surrounding palm trees.
Comprised of a coolly minimalist sophistication, the façade of this private residence is subtly deceptive in its simplification and dominates the site with protruding and retracting floors and ceilings. The obscuring of the interior columns of the house with an extensive system of diaphanous glazing enhances the optical illusion via a visual push and pull, which keeps the viewer guessing as to how the walls and slabs are supported. The massive overhangs not only facilitate ample outdoor balconies, but also appear as one continuous surface folded in on itself.
Integral to the design principle is the choreography of circulation; dynamic relationships abound within the spatial and structural arrangement, the lighting conditions and even the material finishes. As one traverses through the space, a pattern of walking arises that is charged with multiple vantage points and visual impact. This vibrantly navigated rhythm is punctuated by the central glass staircase, where one continually turns at right angles between the bifurcating interior spaces and the immense expanse of unfurling vistas.
A duet of wrapping and folding is systemic in all aspects of the design approach. All finish applications are fluid as stainless polished steel impeccably encircles columns, back-painted glass spills over kitchen counters and cabinetry and translucent glazing hangs smoothly around the staircase. This magical manipulation of material reaches a perfect pitch with the terrazzo peeling free from the floor to fold over and glide elegantly along each tread of stair, appearing to be a liquefied sheet of stone.
As materials snake and slip over the structure and furnishings, the binary nature of dark matte grays that pop in the glossy white surroundings plays a powerful trick of the eye with a reversal of positive and negative space. The interior equilibrium between floating masses and solid transparencies enables sunlight to glide into rooms with a meaningful geometric manner. The overall layout in conjunction with the diversity of materiality enables the designer to mold and form all elements of the space, even incoming natural light.
Dynamic diagonal edges keep the visual pendulum swinging as the kitchen’s customized cabinetry emits sweeping lines that carry the eye back to the ocean panorama and the master bath trimly opens onto a private garden patio open to the sky above.
The play of hard and soft, matte and reflective, shadow and light permeates every space within this three-story house. Expansive rooms flow seamlessly into endless ocean views as the flip-flop house unfurls itself as a single refined ribbon of space and light.
Thank you for reading this article!



