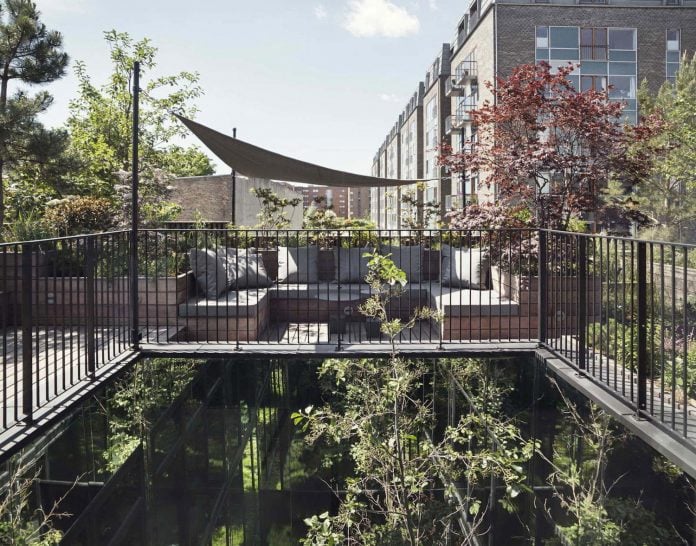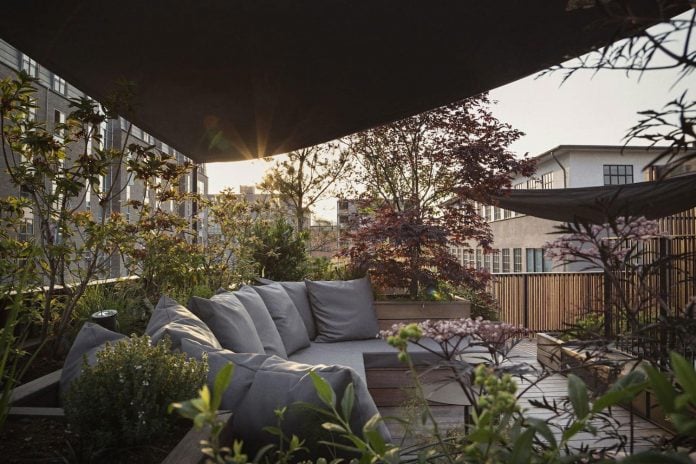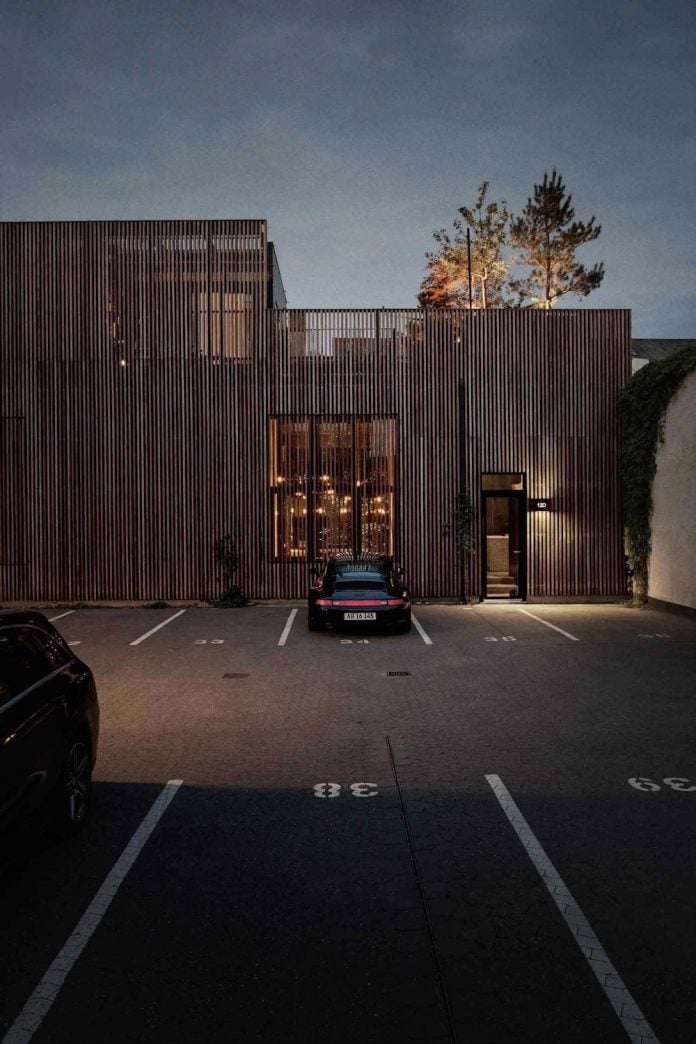Peter’s Copenhagen house inspiration evolved from worn-out warehouses and factories with their blackened steel and old bricks
Architects: Studio David Thulstrup
Location: Copenhagen, Denmark
Year: 2015
Photo courtesy: Peter Krasilnikoff
Description:
“The renowned photographer Peter Krasilnikoff commissioned us for his private residence in Copenhagen. Our inspiration evolved from worn-out warehouses and factories with their blackened steel and old bricks; a concept which was sparked by the desire to retain the three raw-brick walls of the old garage on site. Additionally, we saw inspiration in urban rooftop gardens and innovative green zones of buzzing cosmopolitan cities – to answer the client’s request of an integrated green space.
The design is focused around a central mirror-clad atrium, which floods all three floors of the residence with natural light. The atrium is lush with specially selected grasses, plants and a feature tree which is visible from all floors – creating a central and bright oasis.
We were involved in ideation, planning, concept and design development of architecture and interior, follow up on construction site and furniture selection. Amongst materials used were concrete, bricks, terrazzo, Dinesen oak, Kvadrat textiles, blackened steel – both plain and perforated. We collaborated with contractor Egeberg Enterprise on the realization of the project.”
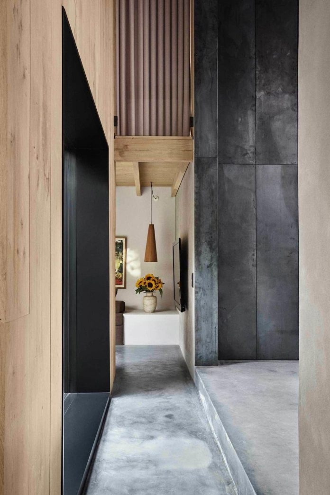
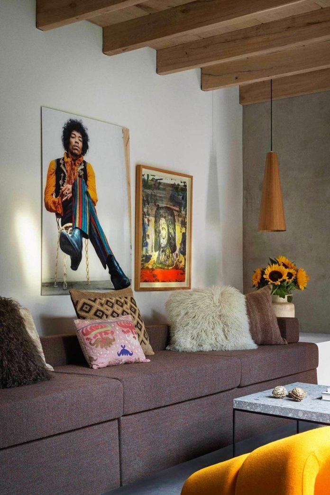
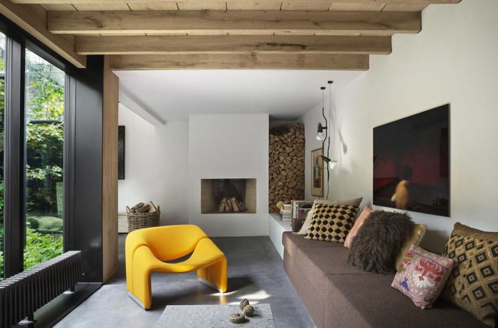
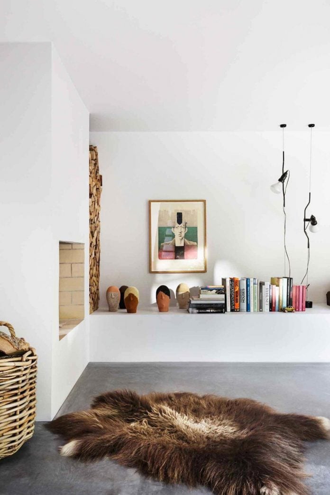
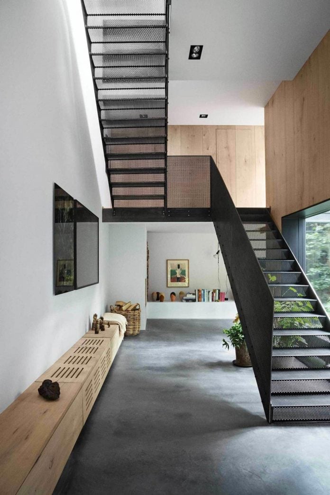
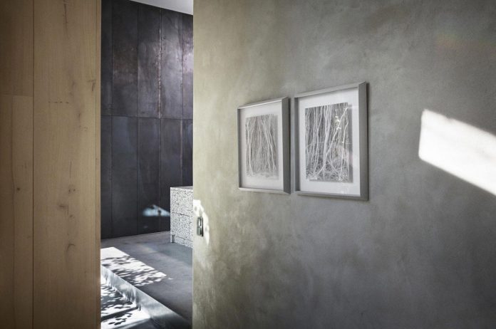
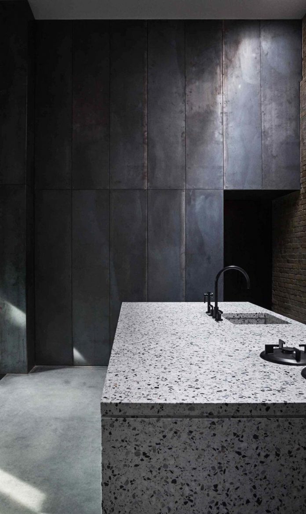
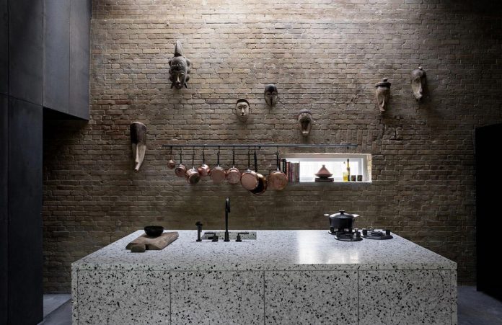
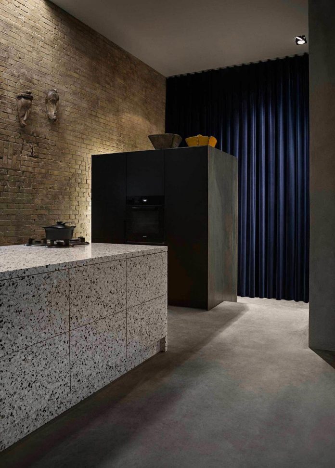
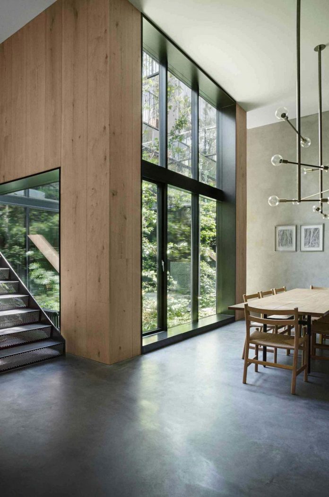
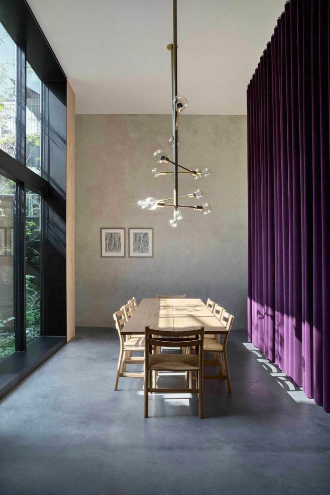
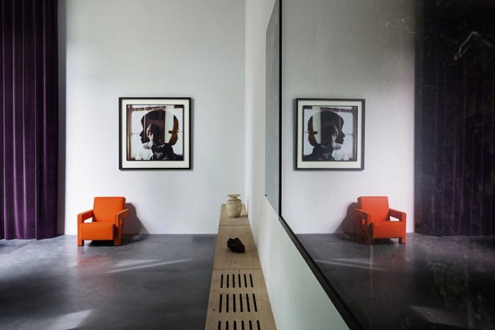
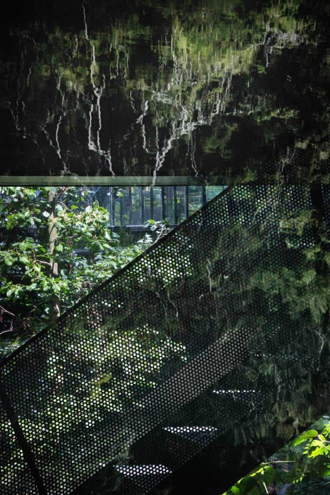
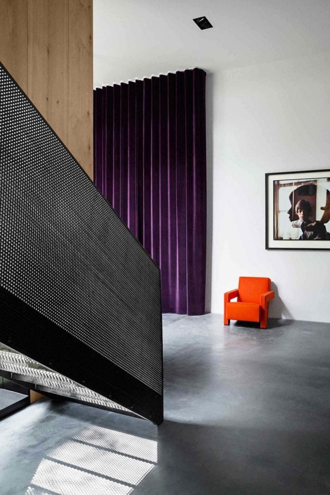
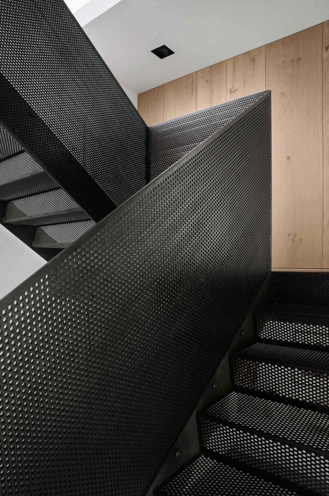
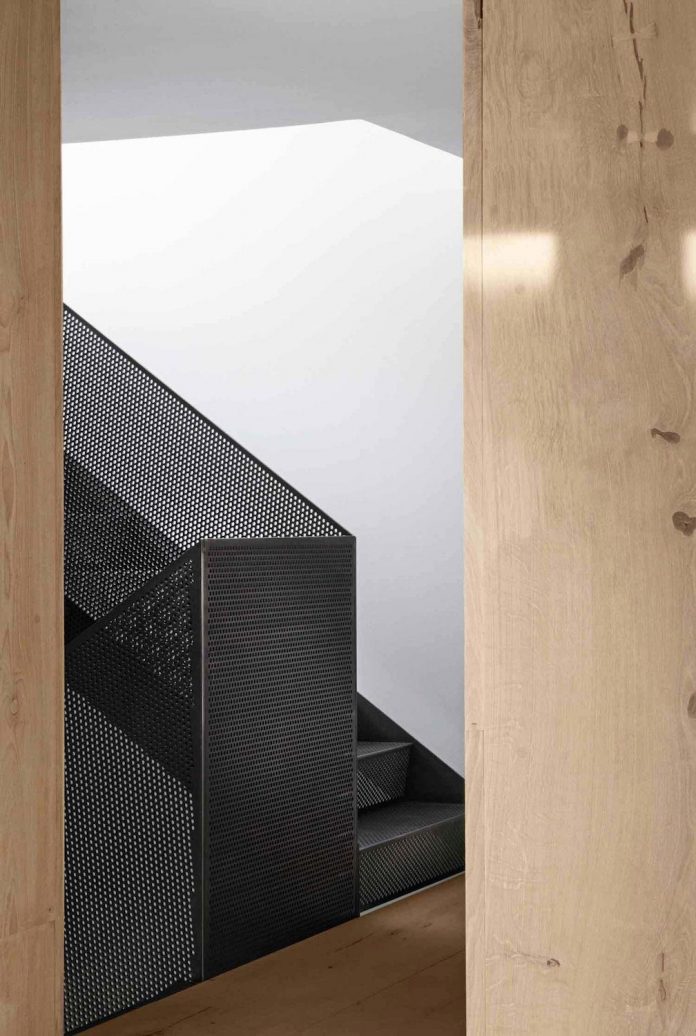
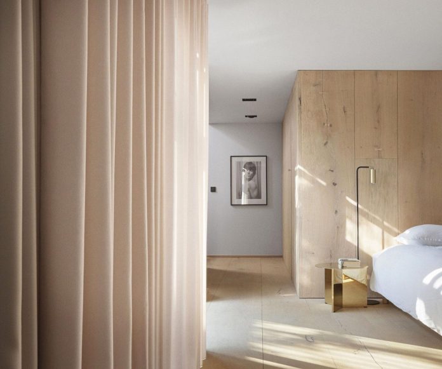
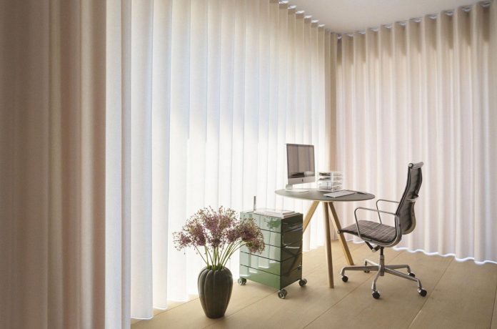
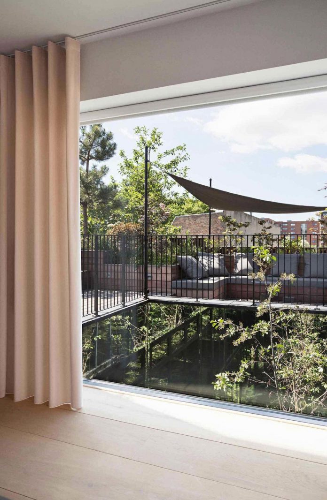
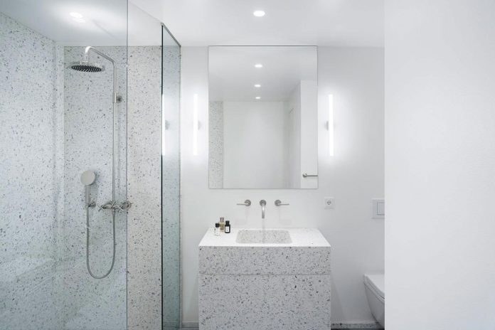
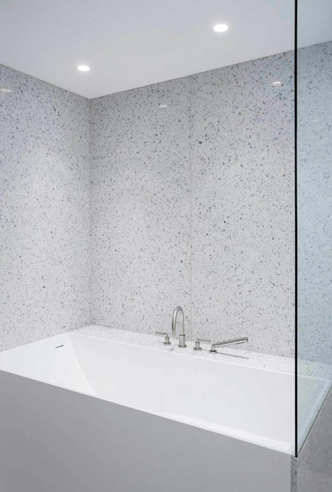
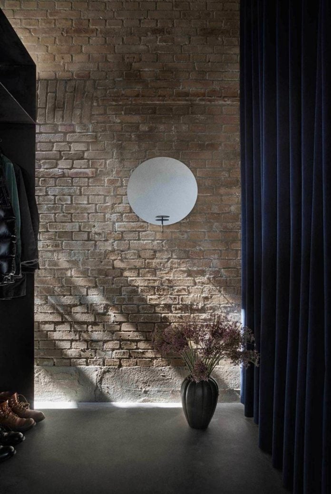
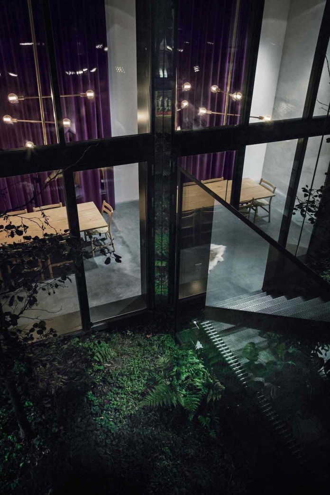
Thank you for reading this article!



