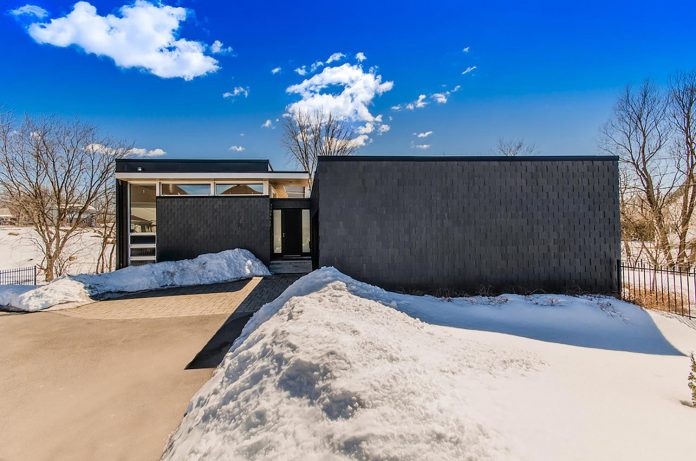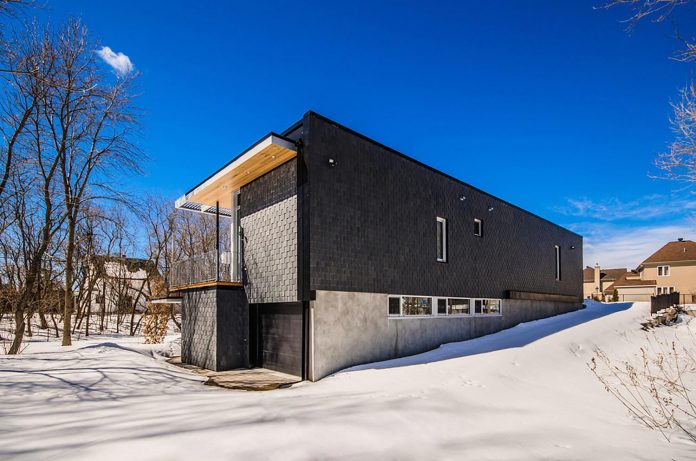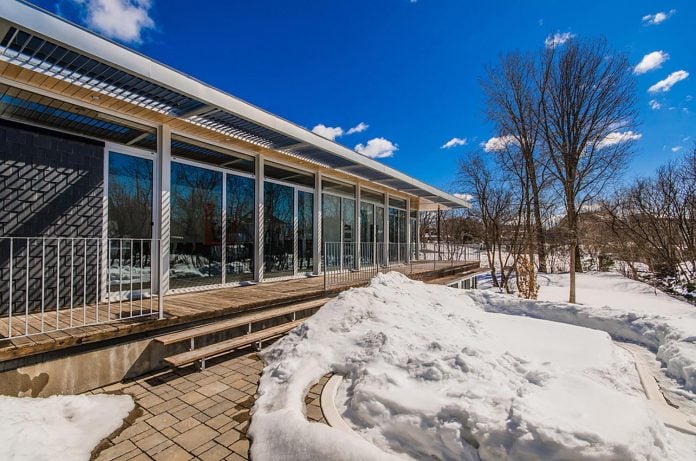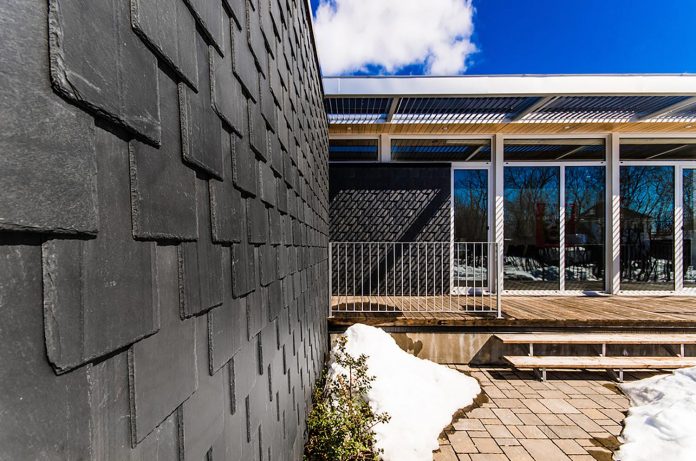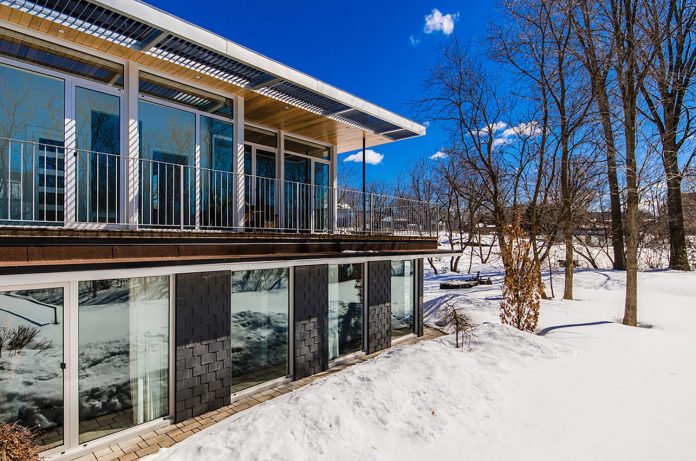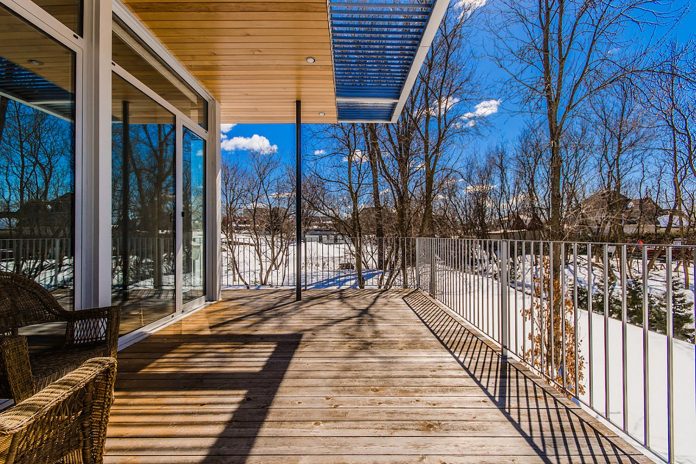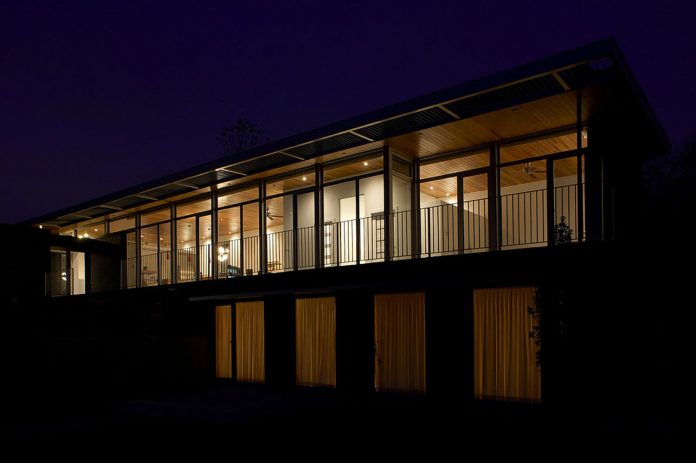Slate House conceived as an in-situ installation that reveals a pre-existing landscape
Architects: Affleck de la Riva architects
Location: Laval, Québec, Canada
Year: 2010
Area: 2.756 ft²/ 256 m²
Photo courtesy: Alexandre Parent
Description:
“Slate House was conceived as an in-situ installation that reveals a pre-existing landscape. Approached as a comprehensive reconfiguration of an entire site, the project considers the house as one component of a greater whole.
Located in Laval, a suburb of Montreal, the site is a residual parcel in a new subdivision laid out over historic farmland. The project preserves features pre-dating the subdivision including natural topography, a small stream, and a mature deciduous grove.
Surrounded by lots whose terrain has been bulldozed to build tract houses, the project proposes an alternative: the conservation and enhancement of the site’s historic landscape and the reaffirmation of its agricultural and territorial memory.
Slate House stands in sharp contrast to the tract houses that surround it. Orchestrating a progressive discovery from suburban street to interior courtyard to forest and stream, the house is a sheltered oasis in a unique pastoral setting. Two orthogonal volumes frame the courtyard and the natural change in grade from street to stream is used to slide a lower storey under the main level. Both floors open laterally to the courtyard, the stream, and the southwest sun.
The program called for unique living accommodations that include a spacious garage and workshop for the owner’s collection of vintage automobiles and a full guest apartment. Located on the lower level, the guest apartment opens directly on the courtyard while the main living area above is connected to a wood gallery and a swimming pool.
The building exterior combines natural slate shingles installed using traditional methods of assembly with sheet glass and factory-made aluminum windows. Commonly found in traditional religious architecture, the artisanal slate finds expression here as a resolutely contemporary material.
Slate House integrates such sustainable features as geothermal and passive solar heating, natural water collection, local species of vegetation, and low-energy electrical fittings. By generously engaging its found landscape, the house initiates a fundamental connection between the inhabitant and the history and culture of a specific place.”
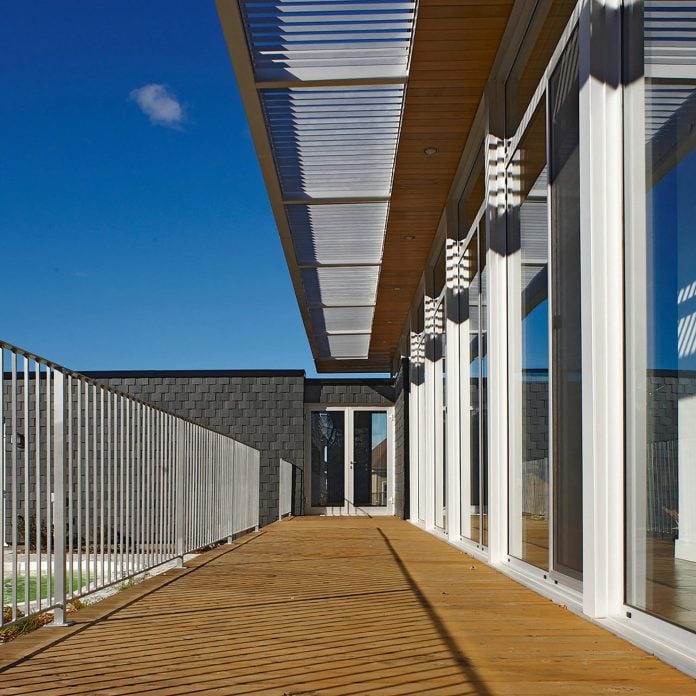
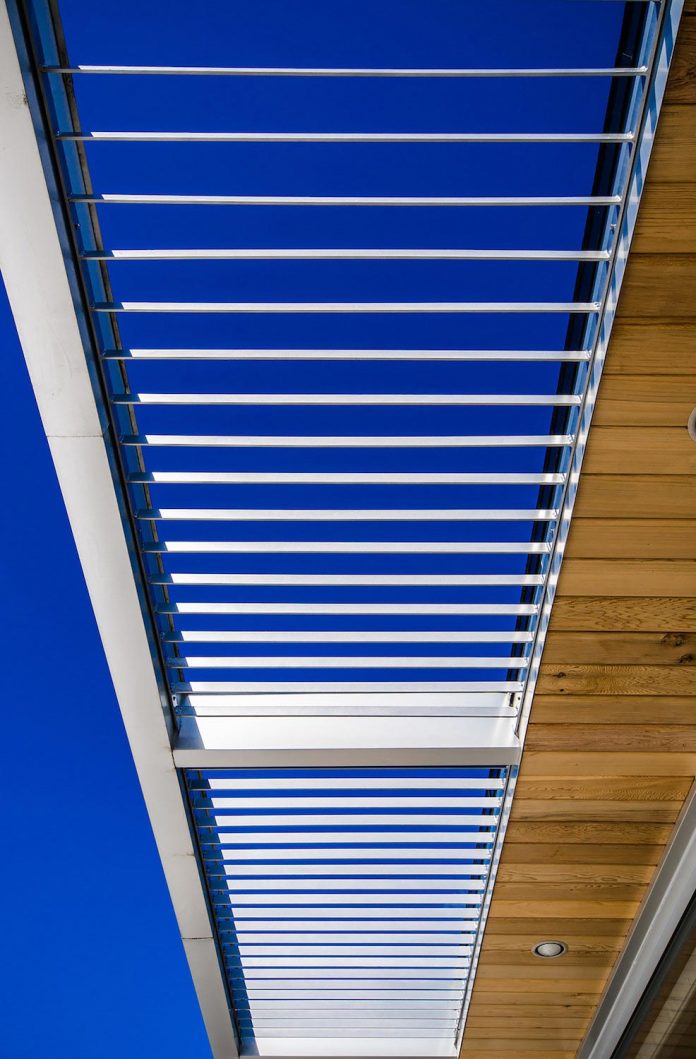
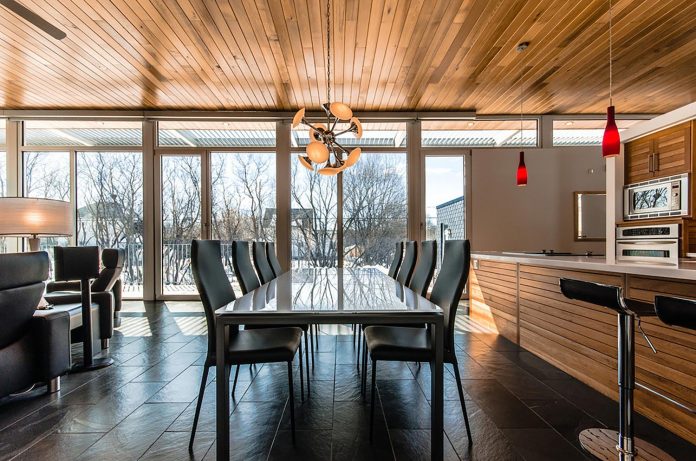
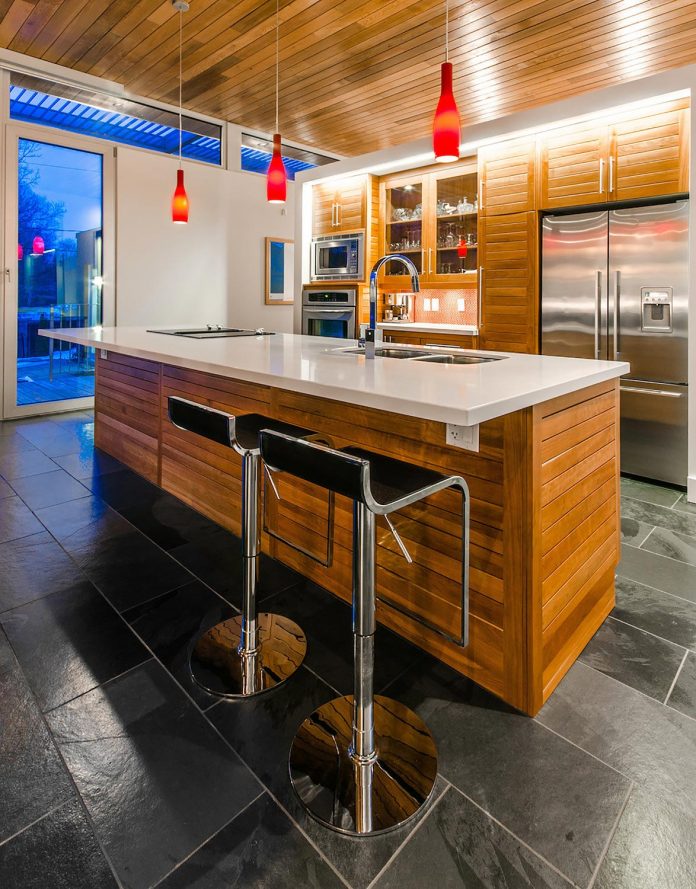
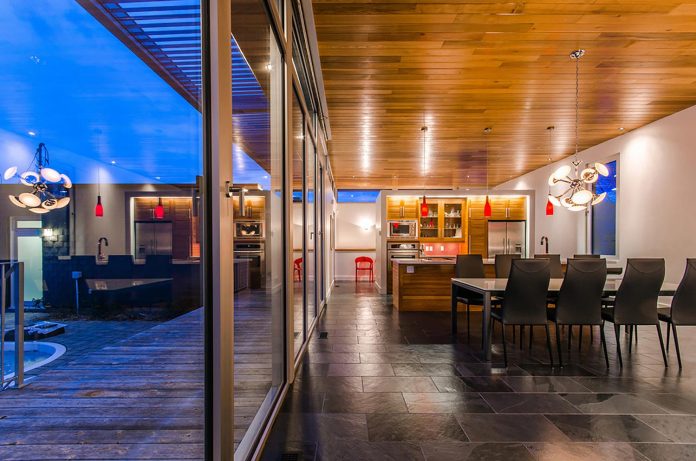
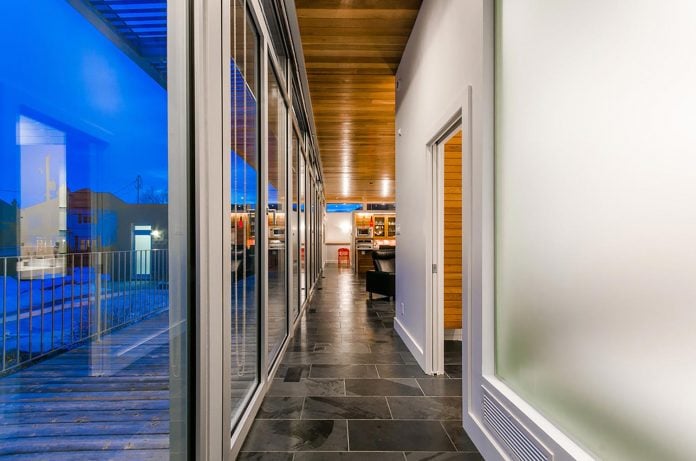
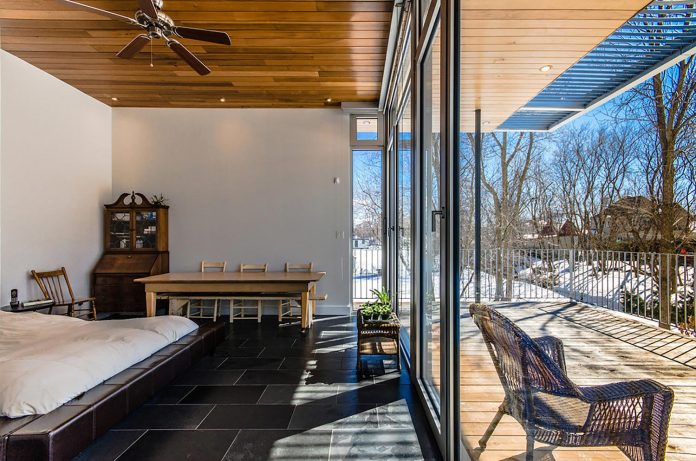
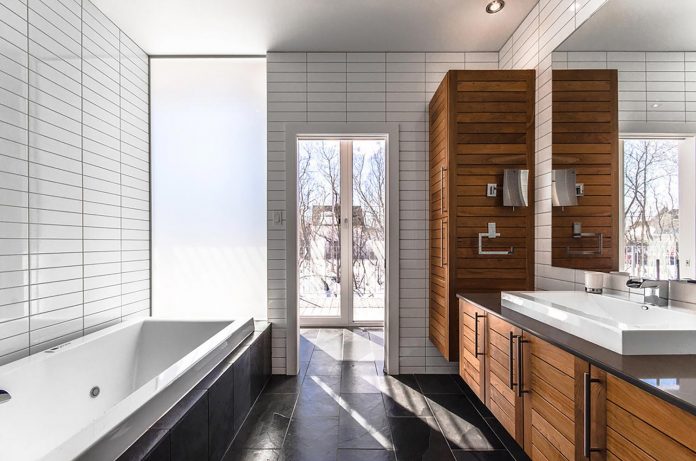
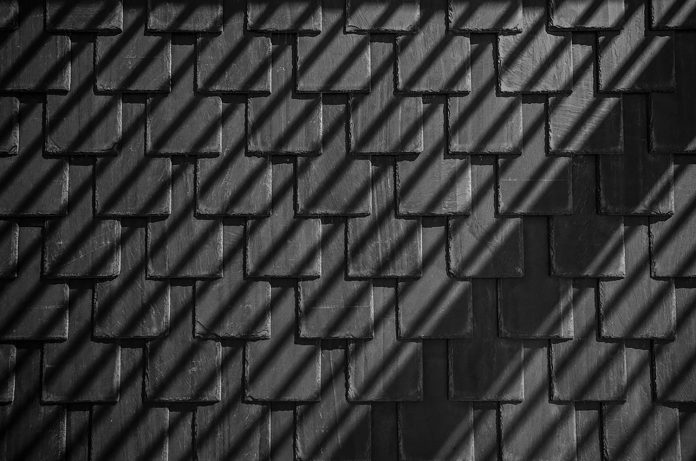
Thank you for reading this article!



