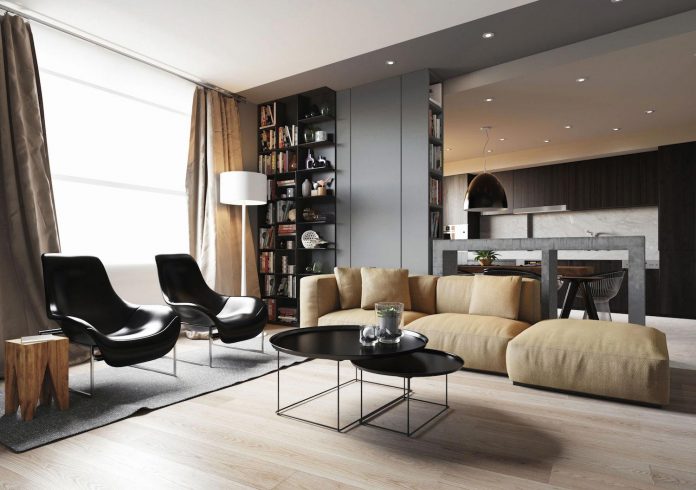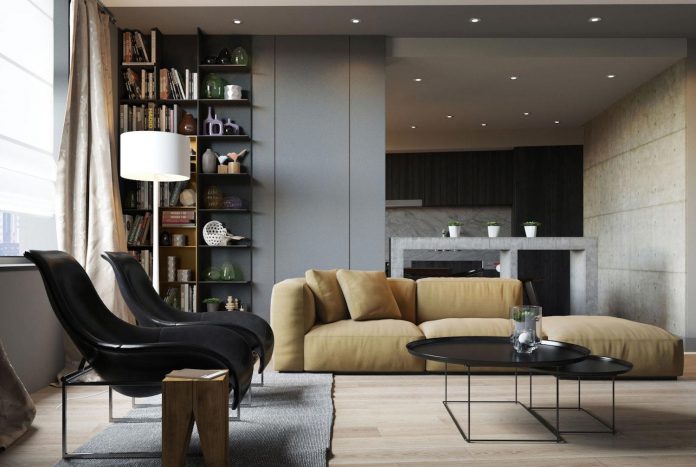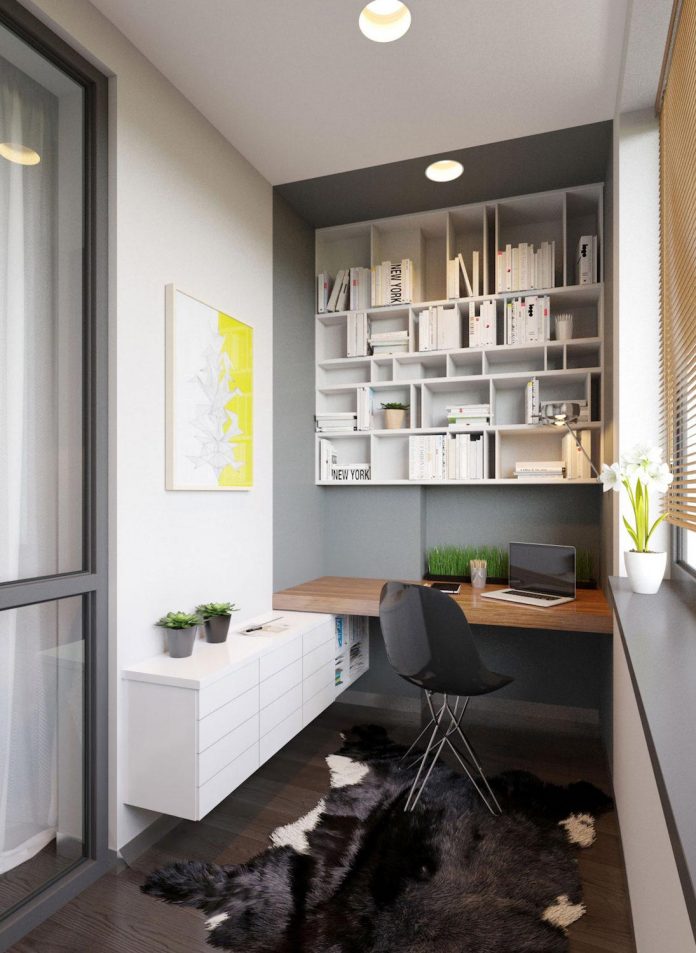Erneta Apartment located in Kiev and visualized by S&T architects
Architects: S&T architects
Location: Kiev, Ukraine
Year: 2015
Photo courtesy: S&T architects
Description:
“We start with an open plan layout, were the living room has been partially separated from the kitchen diner with the implementation of a simplistic breakfast bar, which runs perpendicular to a built-in bookcase.
A large pendant shade marks out the more formal dining area, offering a more atmospheric lighting scheme for evening meals.
Home office area has been built around an awkward nib to make great use of an otherwise unused corner. The paint colour marks out the work area by running straight up to the outer edge of the desk.”
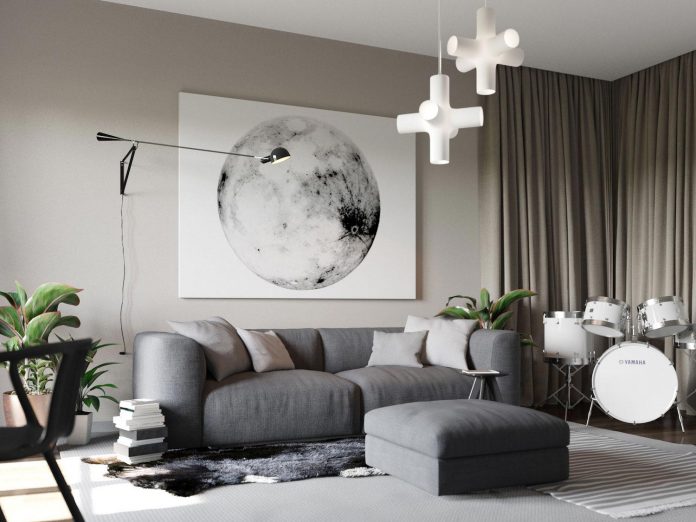
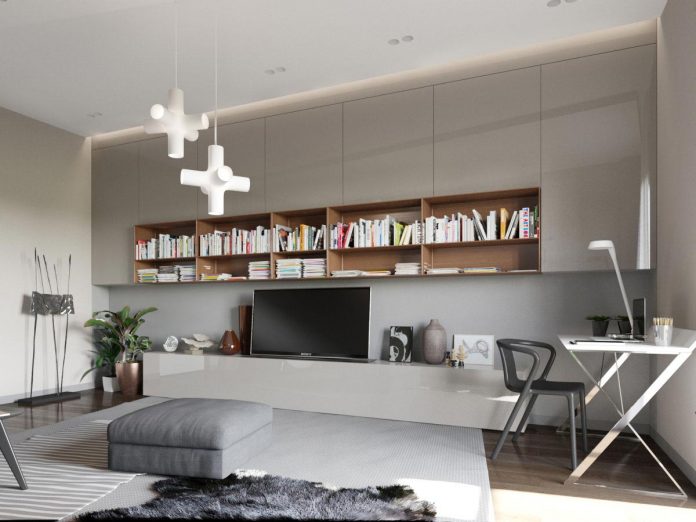
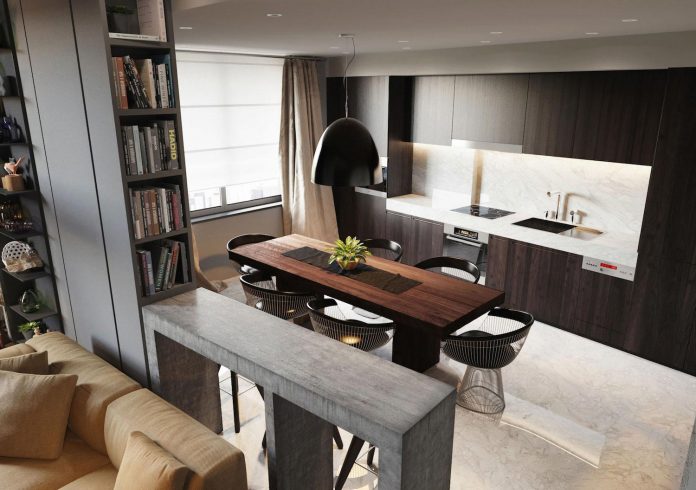

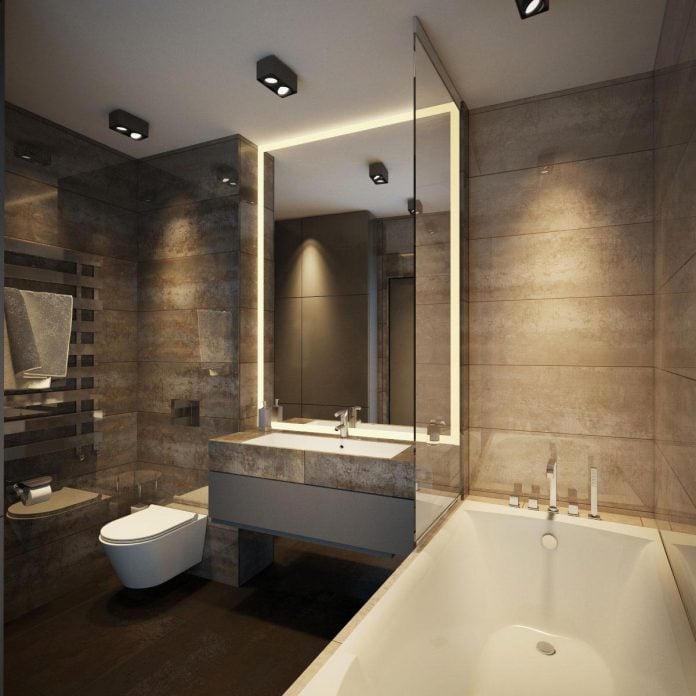
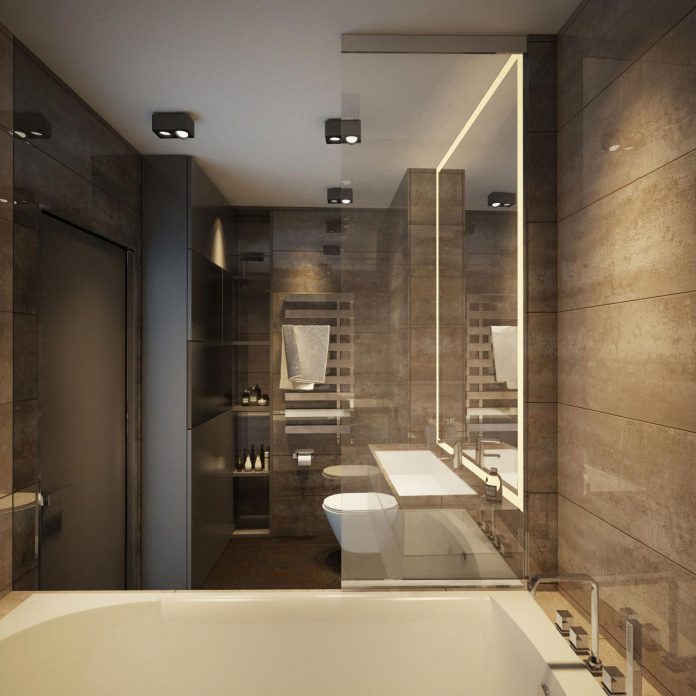
Thank you for reading this article!



