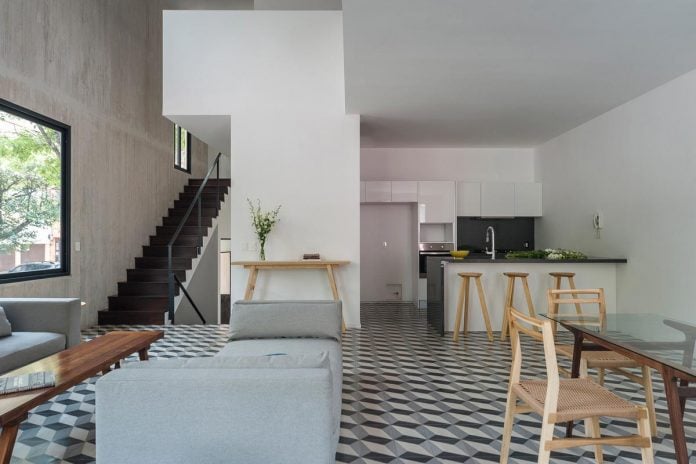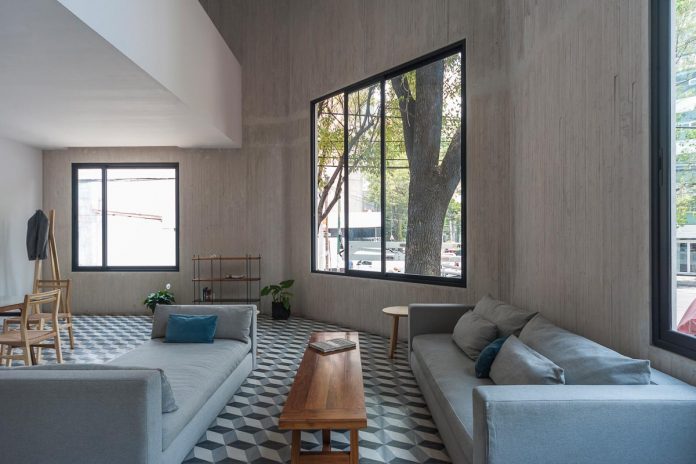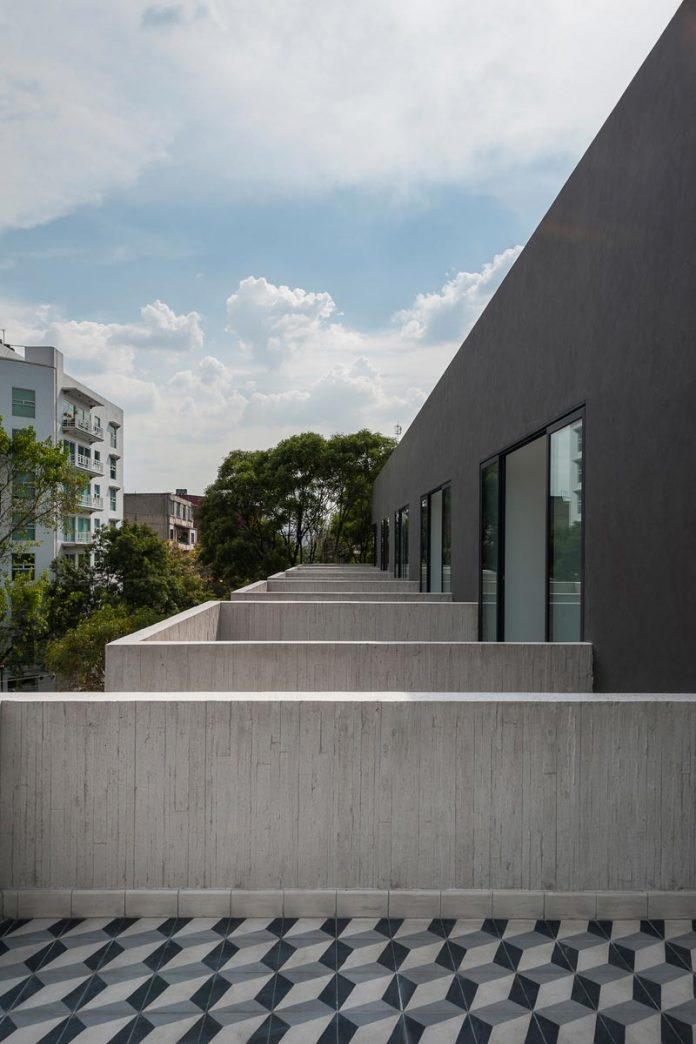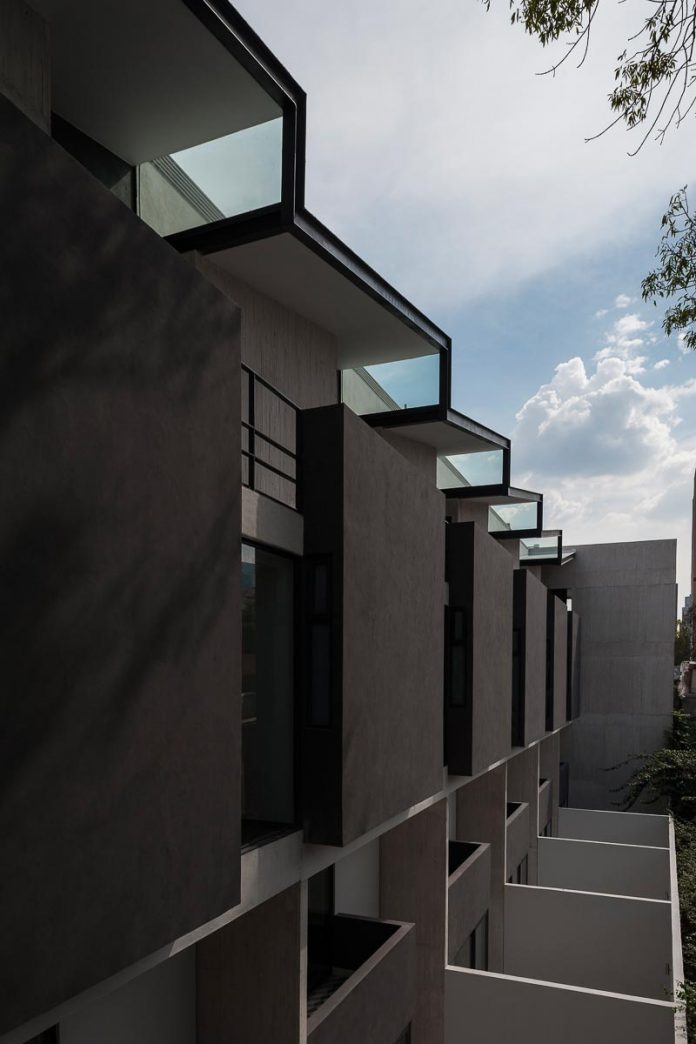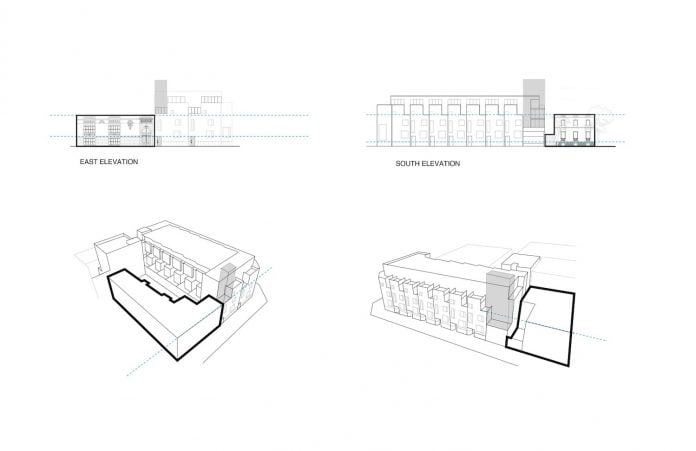Durango 133 apartment building in Mexico City, designed by JSa
Architects: JSa
Location: Mexico City, Mexico
Year: 2015
Area: 45.262 ft²/ 4.205 m²
Photo courtesy: LGM Studio – Luis Gallardo
Description:
“Durango 133 is an exercise on the insertion of a contemporary project at the corner of Durango and Tonala streets, one of the few vacant lots within the historic fabric of the Roma Norte district of Mexico City.
The building is located in a site of atypical dimensions for the area (63m on the facade and a total of 1,100 m2) which borders historic buildings of artistic value within the Heritage Conservation areas of the city.
The building consists of 4 floors with 18 duplex units to the street and 4 internal single-floor apartments. The exterior units are designed as a combination of two typologies that are typical in the neighbourhood.
In the first 2 levels, we propose a series of terraced houses with individual entrances from the street. The ground floor is raised half a level on the sidewalk to protect the privacy of the homes and their relationship with pedestrians and the street.
Over these houses there are duplex apartments that borrow the concept of elevated open street, typical of the neighbouring buildings from the early twentieth century.”
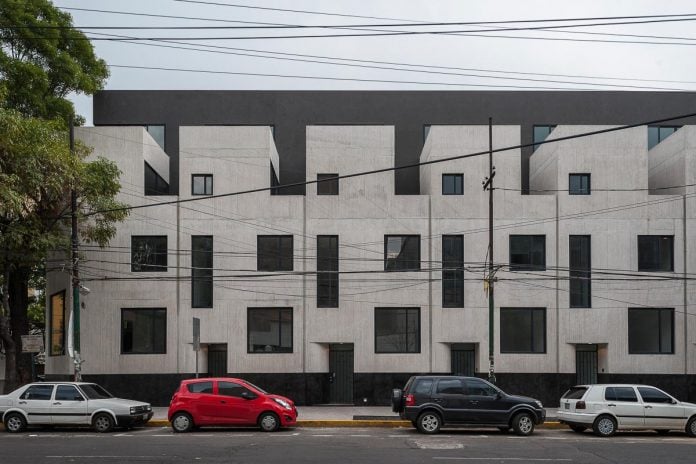
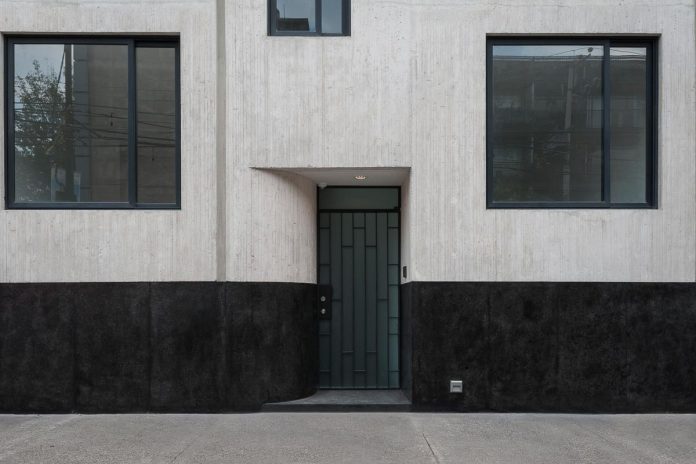
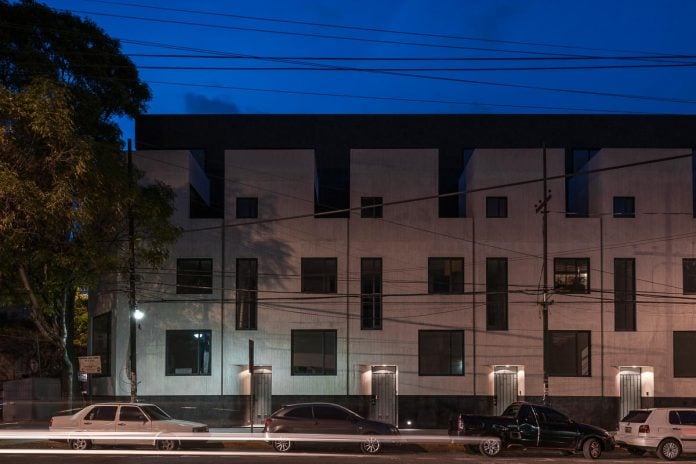
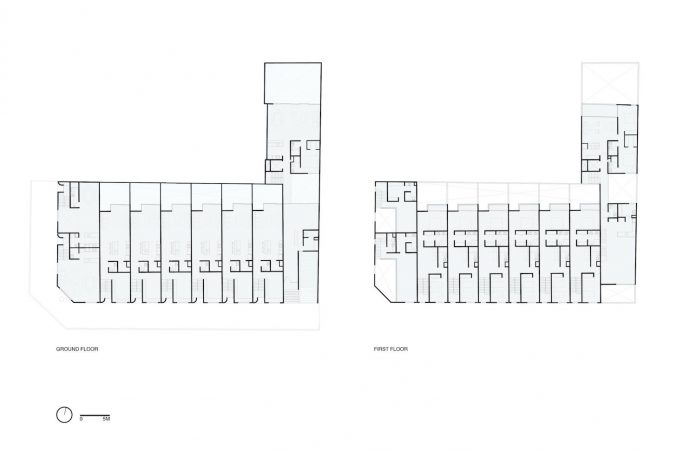
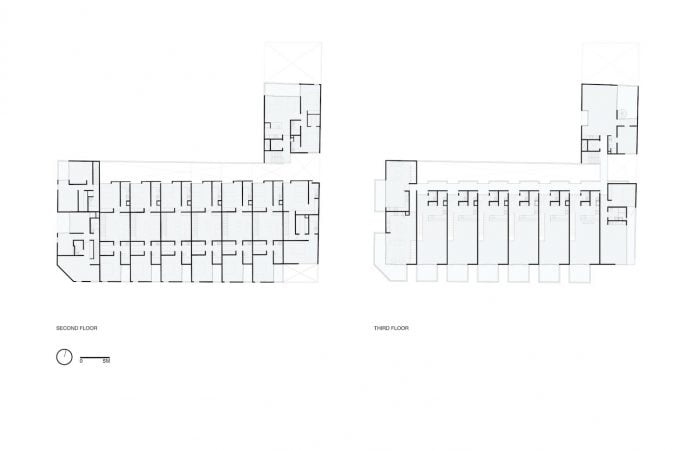
Thank you for reading this article!



