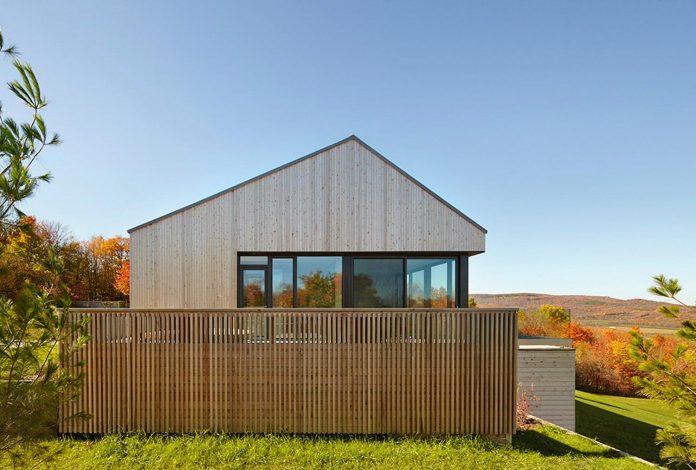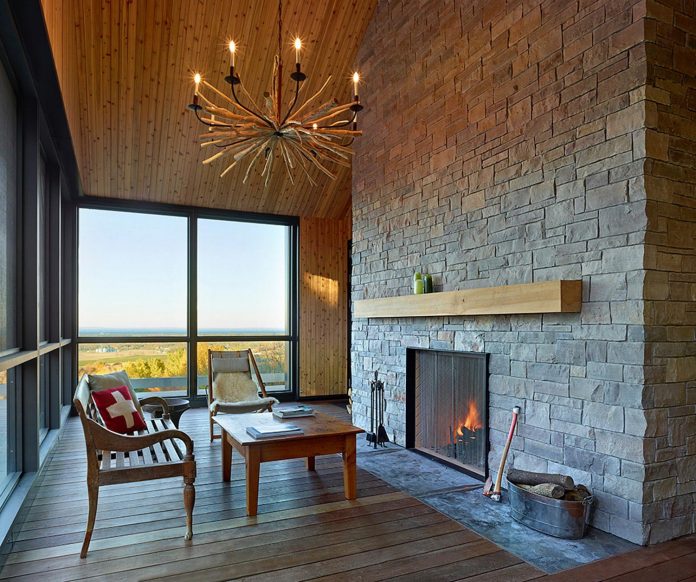Contemporary interpretation of a traditional home inspired by the Long House typology
Architects: Atelier Kastelic Buffey
Location: Collingwood, Canada
Year: 2015
Photo courtesy: Atelier Kastelic Buffey
Description:
“Hilltop house is a primary residence perched high within the slope of the Niagara escarpment, enabling panoramic views of Georgian Bay.
The building was inspired by the Long House typology, one of the earliest forms of permanent wood structures used in indigenous Canadian Huron and Iroquois cultures as well as European farming communities. The architects have drawn on their heritage to design a contemporary interpretation of this traditional form which responds to the local climate, while dematerializing the upper portion of the north facade to embrace the landscape. By using Western Red Cedar boards, a gabled roof, deeply recessed windows, and a bend in the plan, the long house is reinterpreted to create a new language of regional Canadian architecture that engages the land while responding to modern necessities.”
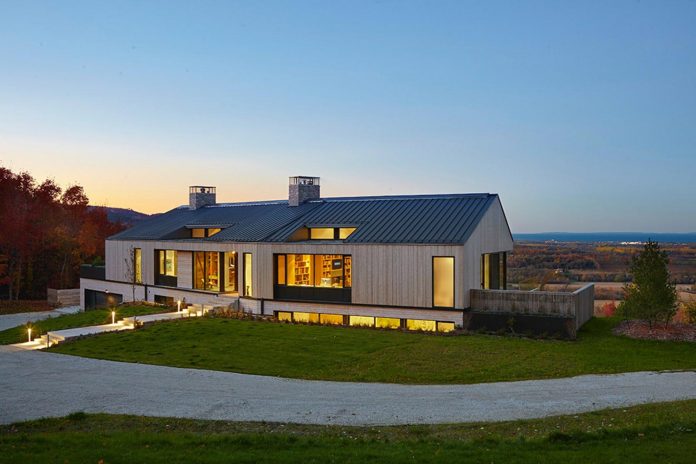
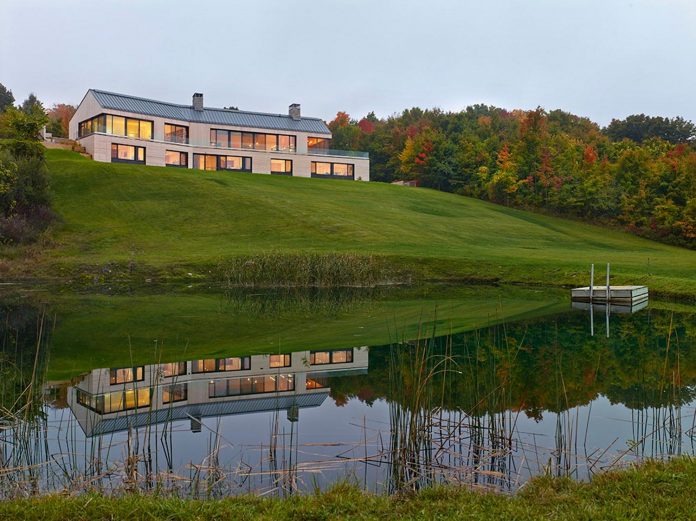
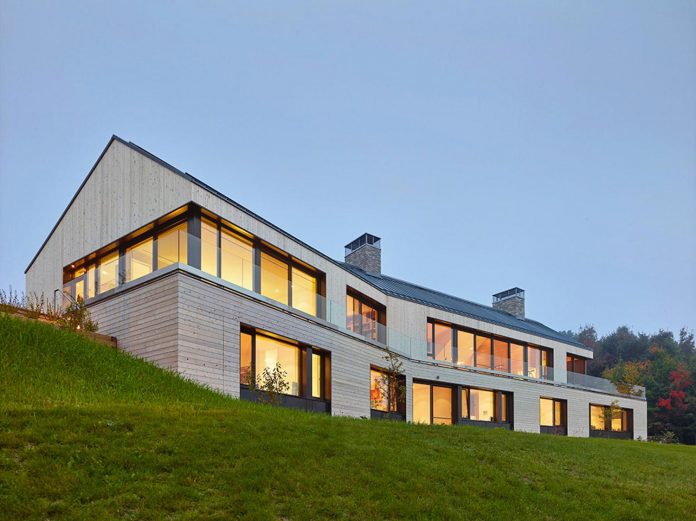

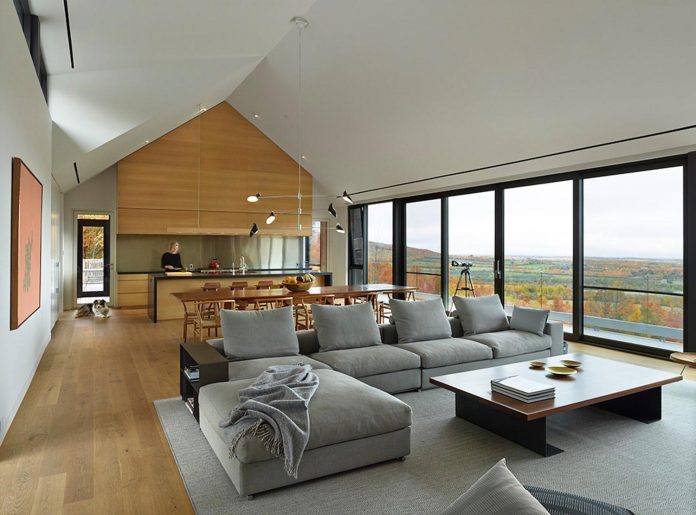
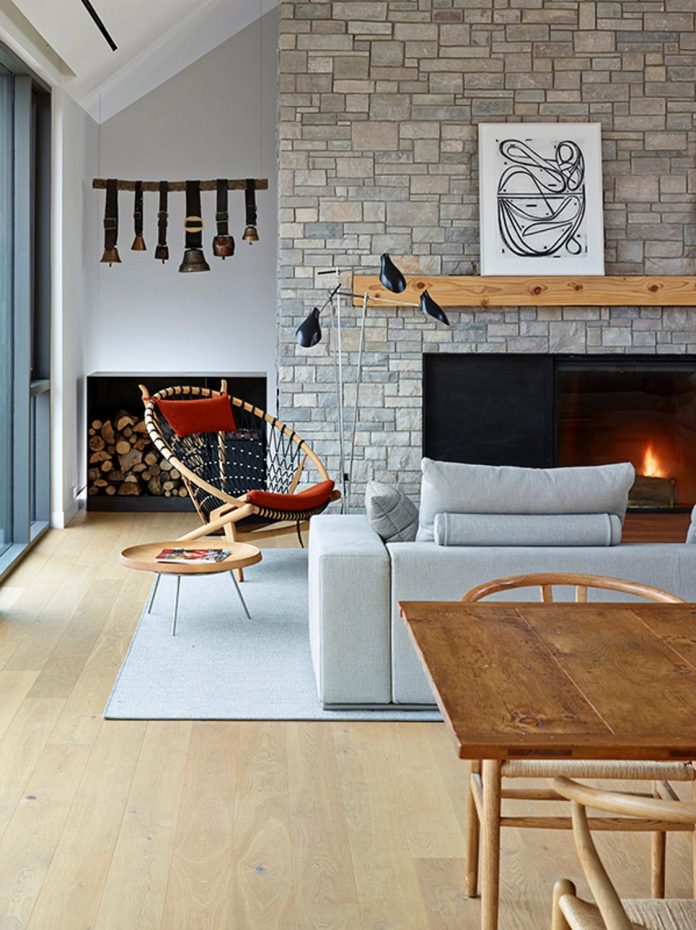
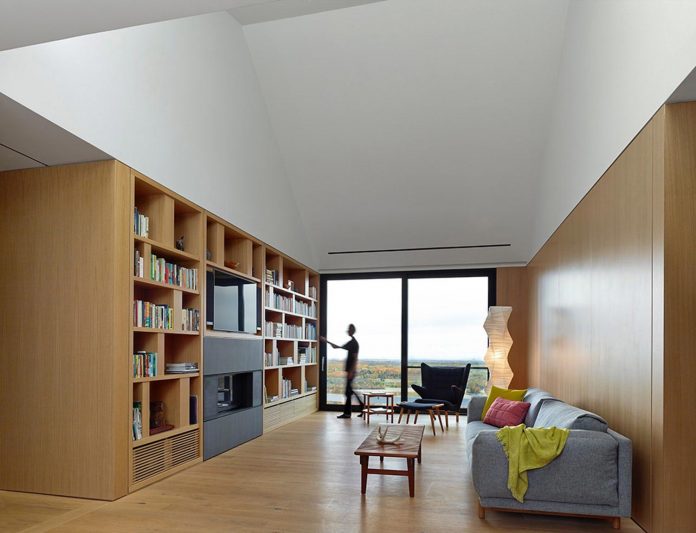
Thank you for reading this article!



