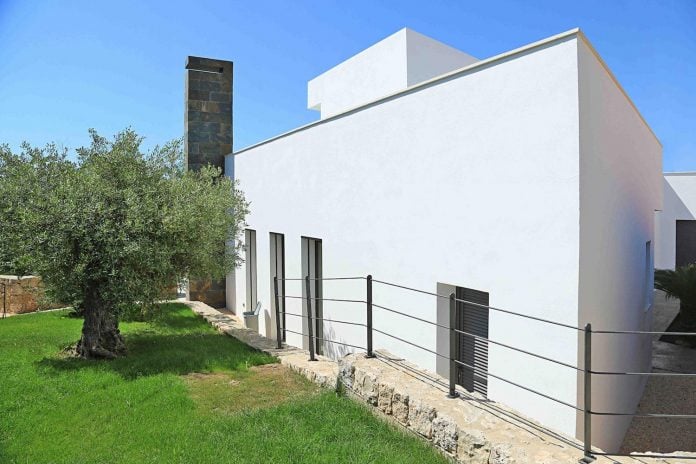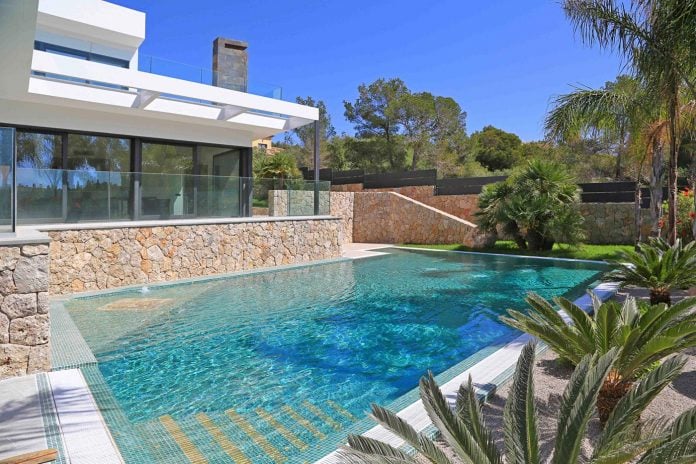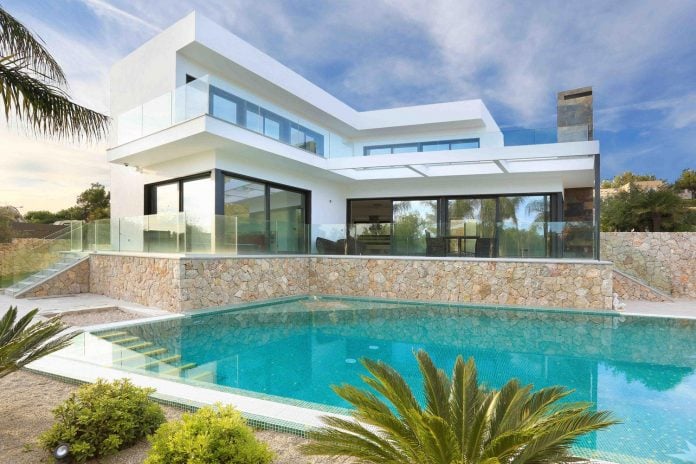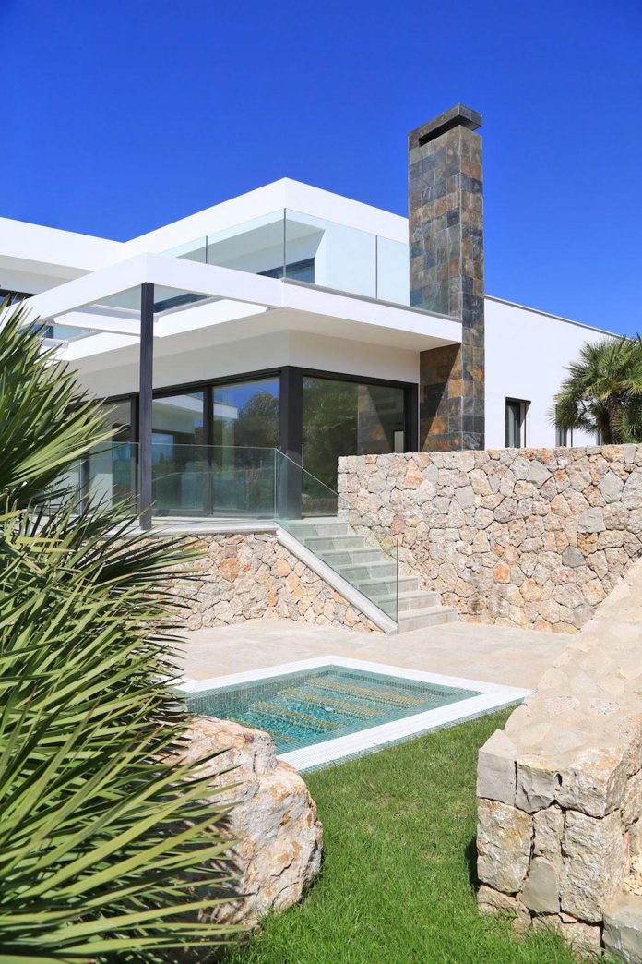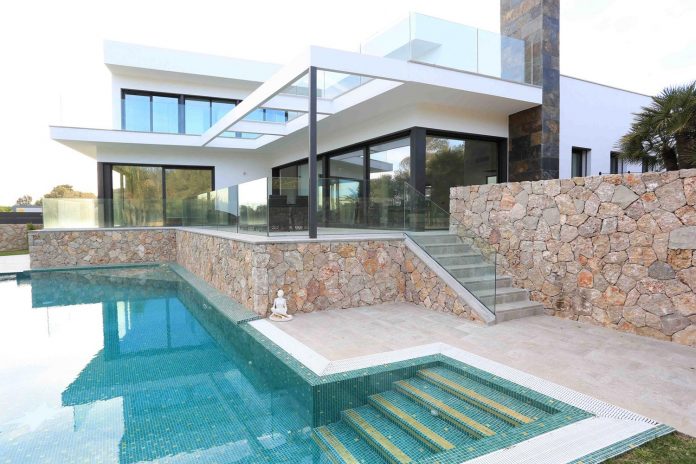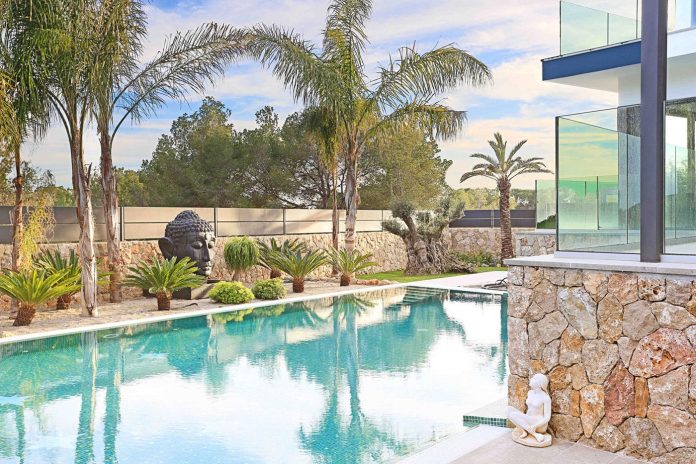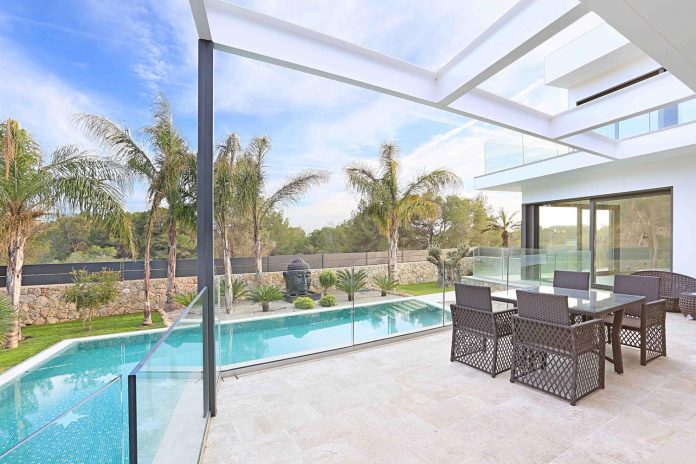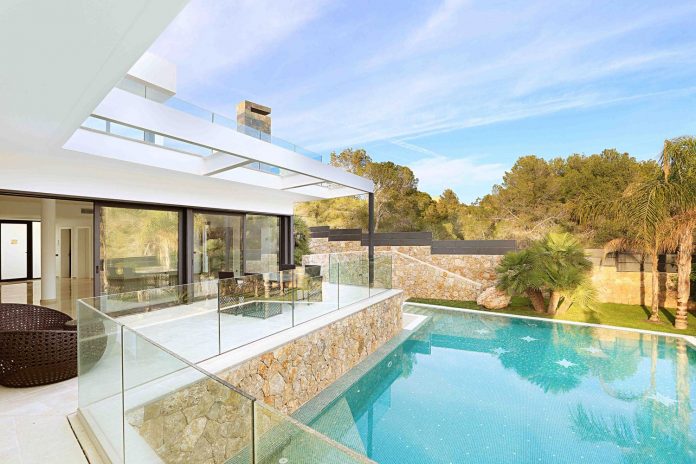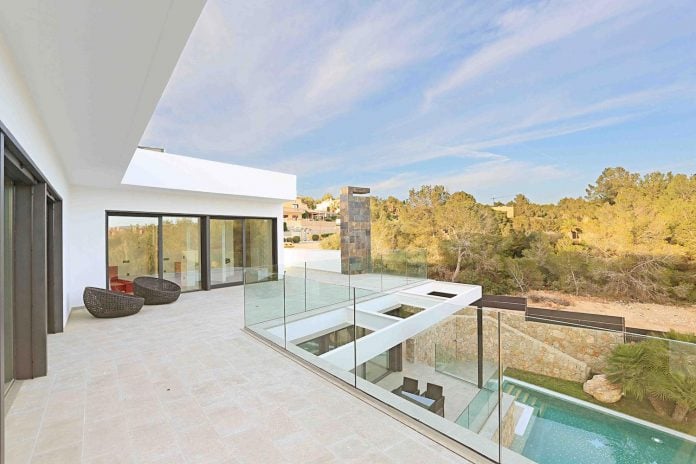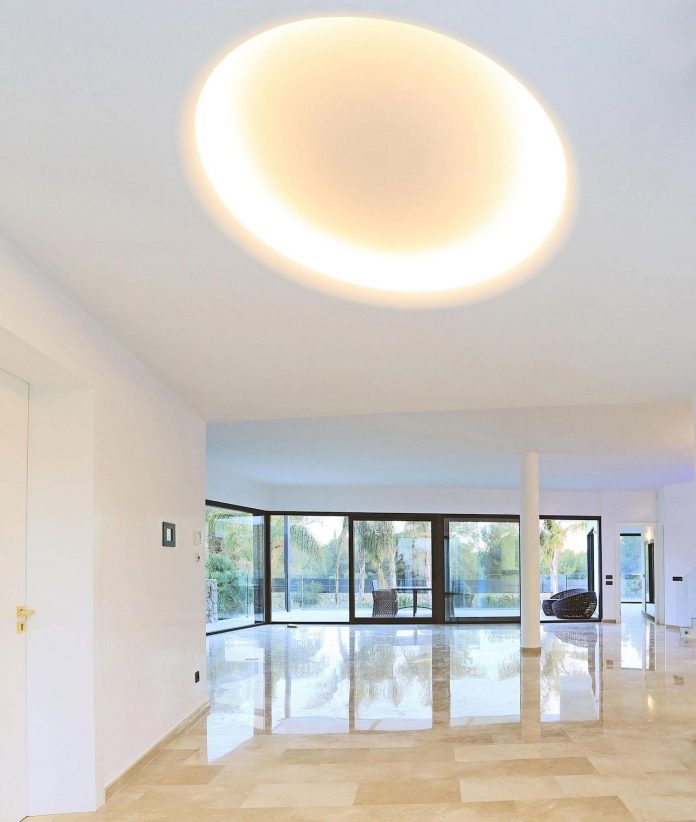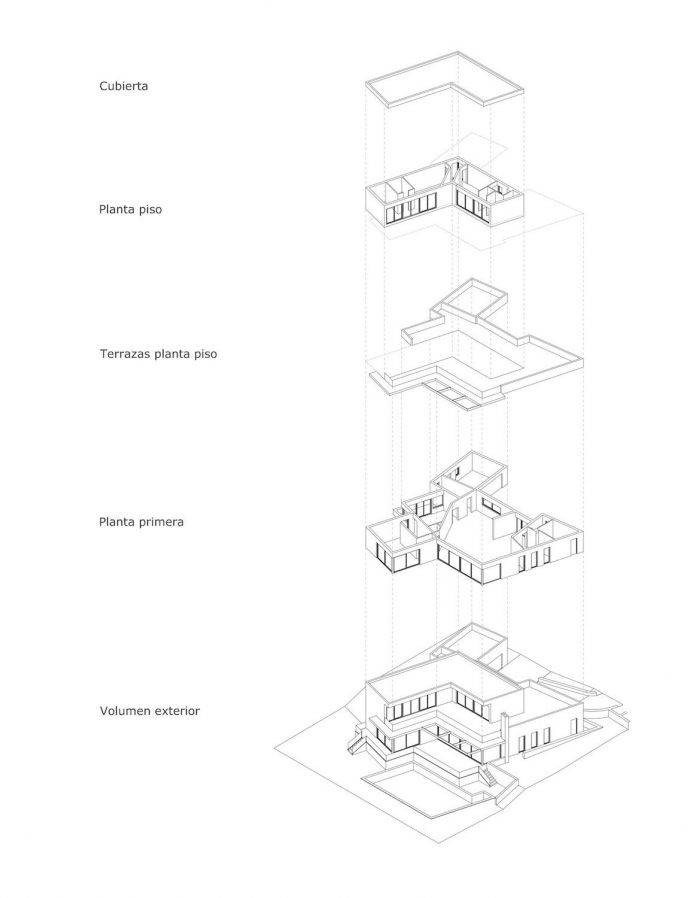Contemporary house in the Mediterranean island of Mallorca by Andreas Hummel Architekt
Architects: Andreas Hummel Architekt
Location: Mallorca, Spain
Year: 2015
Area: 12.360 ft²/ 1.148 m²
Photo courtesy: Hummel Architekten
Description:
“The plot in which is based the house is 1,148 square-meters (12,360 square feet). The entrance of the plot is made on the high side. The plot has an uneven ground, adapting the house to the ground level when is required till reaching the swimming pool and always opening to the sea views.
From the beginning, the object of the project was designing a vanguardism style holidays house with a powerful aesthetics and giving lot of importance to the swimming pool as the main space of the outside.
The house is made by a main volume in ground floor with other volume sitting over it were the first floor is located. That first floor is displaced letting space for terraces.
The house, shaped as an L, opens on the inside having glazed walls allowing the views to get into the house, having the rest of the facades massive walls in order to give privacy for the guests.
The program of the project is divided in two stories, having a total surface of 350 square-meters (3,767 square feet). On ground floor, is located a diaphanous space including living room, dining room and open kitchen; exposing the main upstairs to the first floor. On the ground floor is also located the main bedroom with in-suite bathroom and an office for working.
On first floor, are located two more bedroom each one with dressing room and in-suite bathroom. Those bedrooms, as the main bedroom on ground floor, have access to spacious terraces to enjoy the views of the Santa Ponsa Bay.
Also the bathrooms are designed as private spaces that should enjoy of natural light and views, that’s why they are designed as open spaces connecting with the outside by huge windows.
Those glazed walls and the natural stone tile pavement both inside and outside, makes a sense of mixing the inside and the outside when the windows are open.
From the terraces of first floor goes down till the terrain level where is located the swimming pool, main space on the outside of the house. On that garden is made a landscape project mixing local plants with asiatic plants.
The materials used on the house mix traditional with modern, using as a construction system an YTONG block finished on plastering, and in the outside local natural stone that covers the walls.
That construction system gives the house an extraordinary isolation which accompanied with solar studies, brisoleis, and crossing ventilations, makes that house requires reduce energy.”
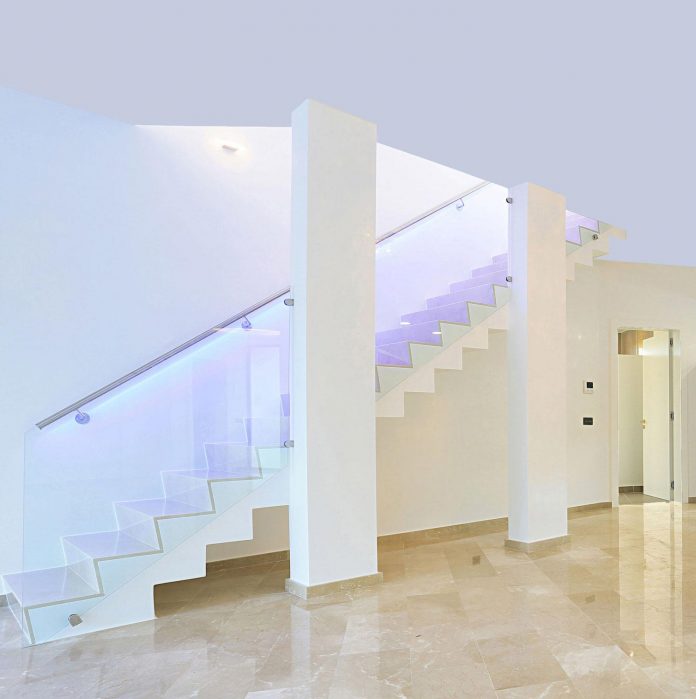
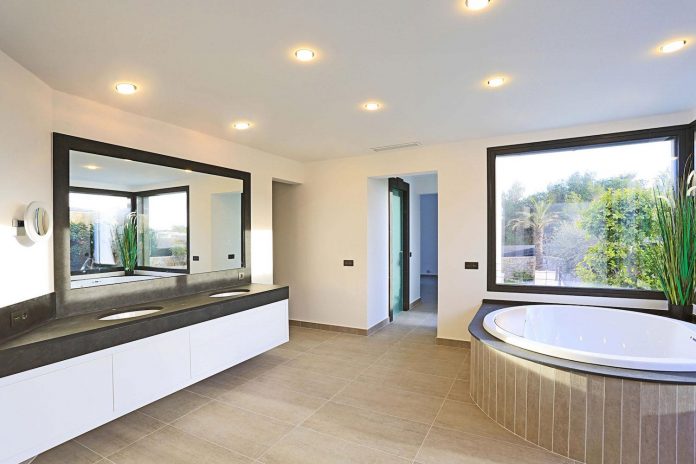
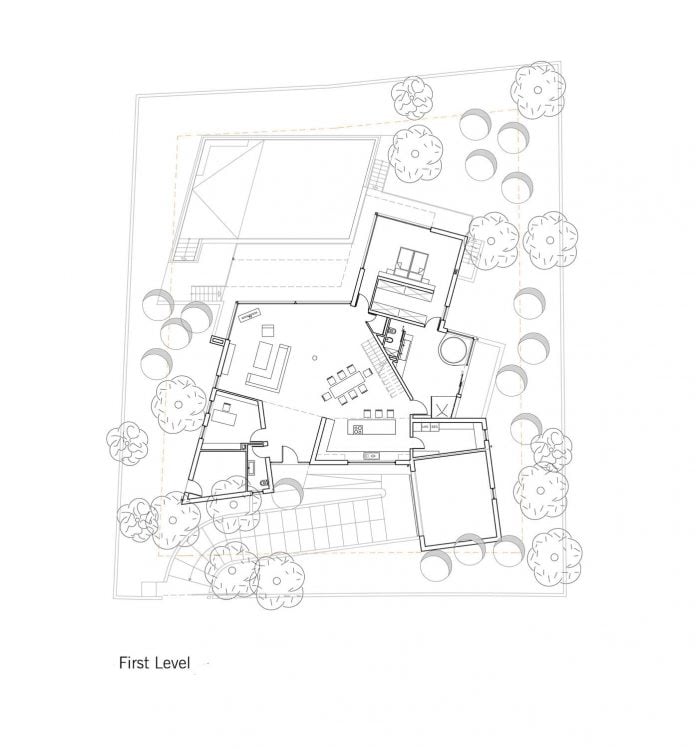
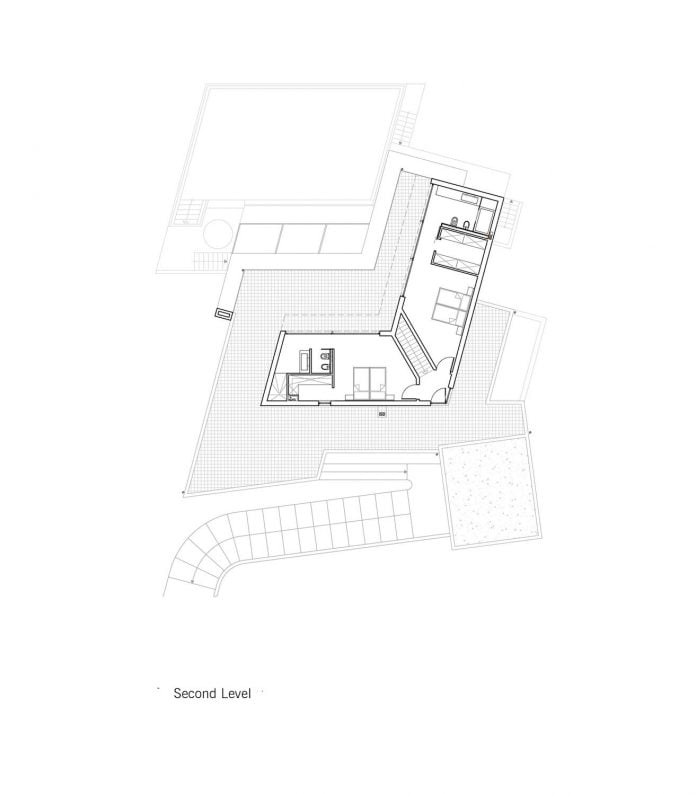
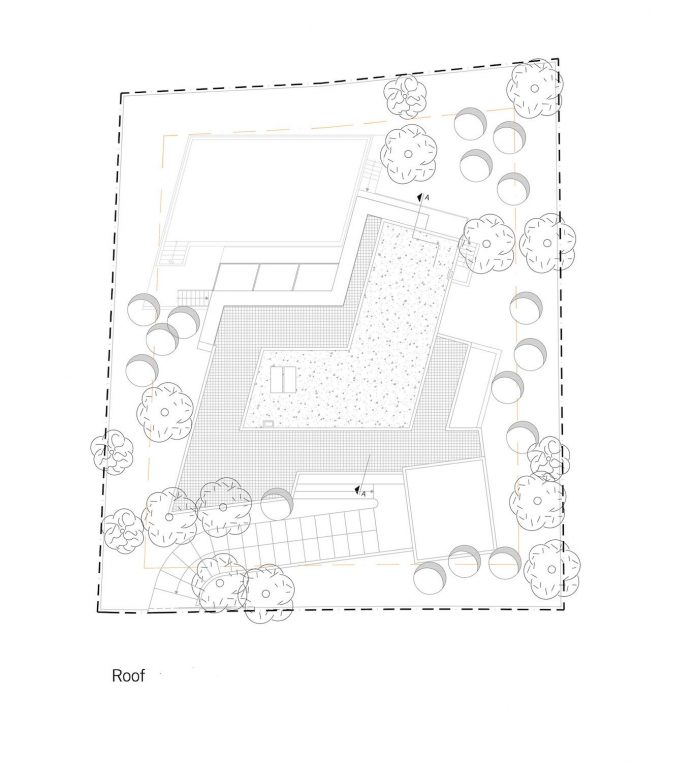
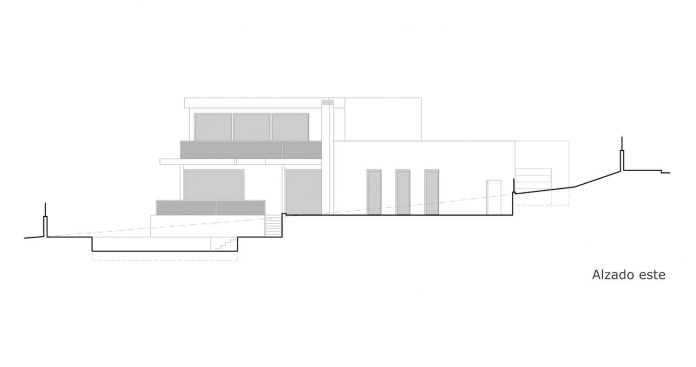
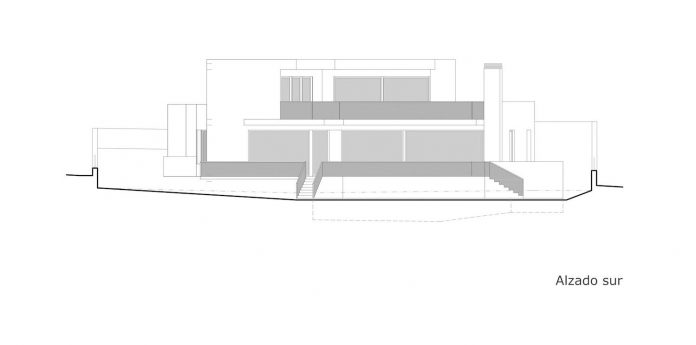
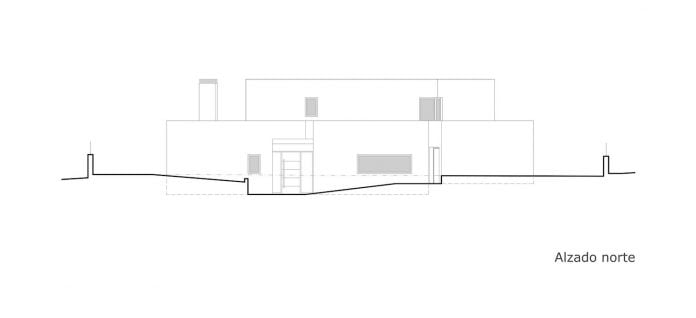
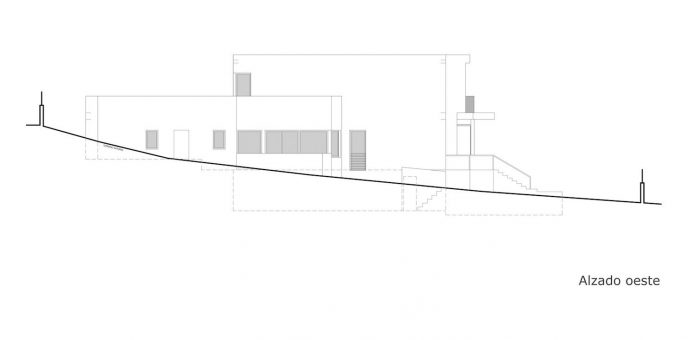
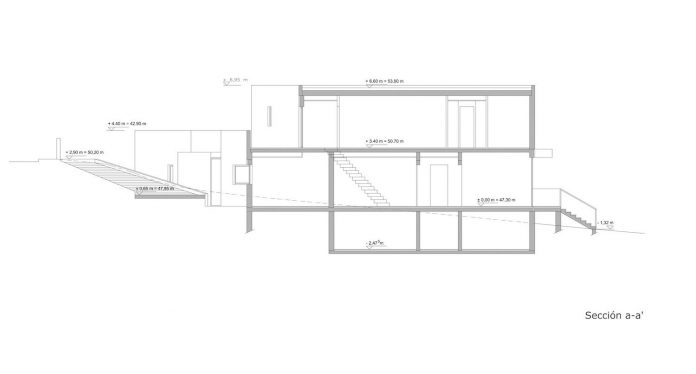
Thank you for reading this article!



