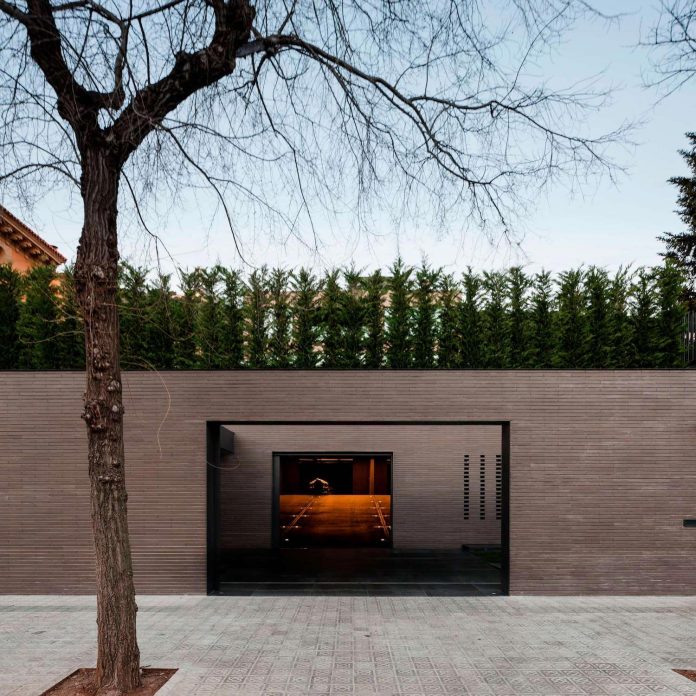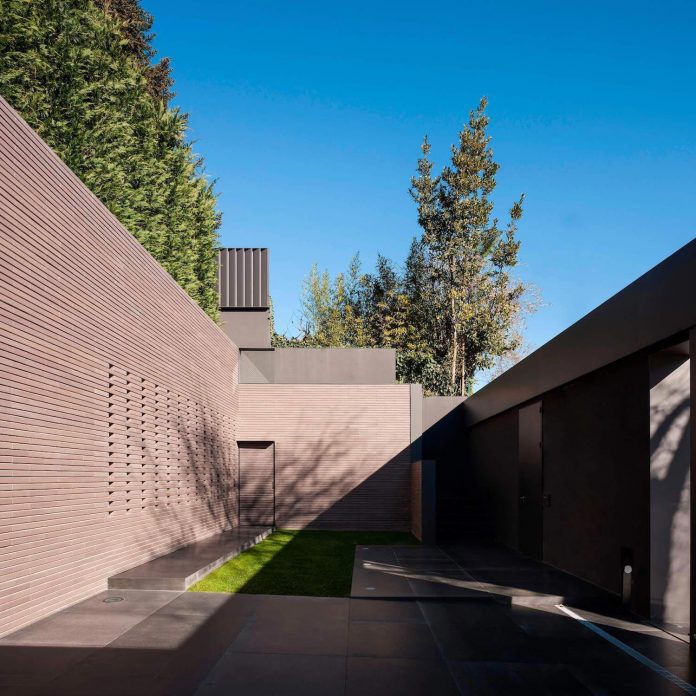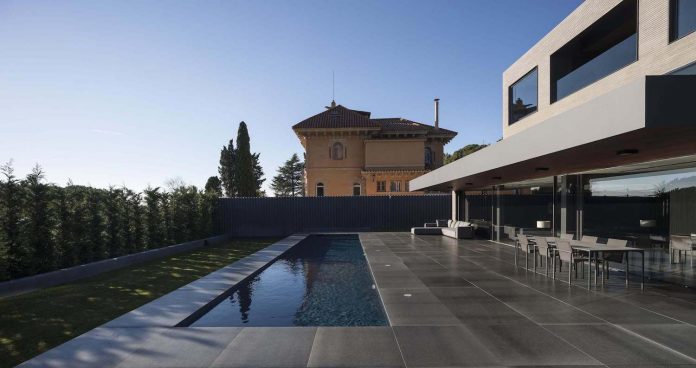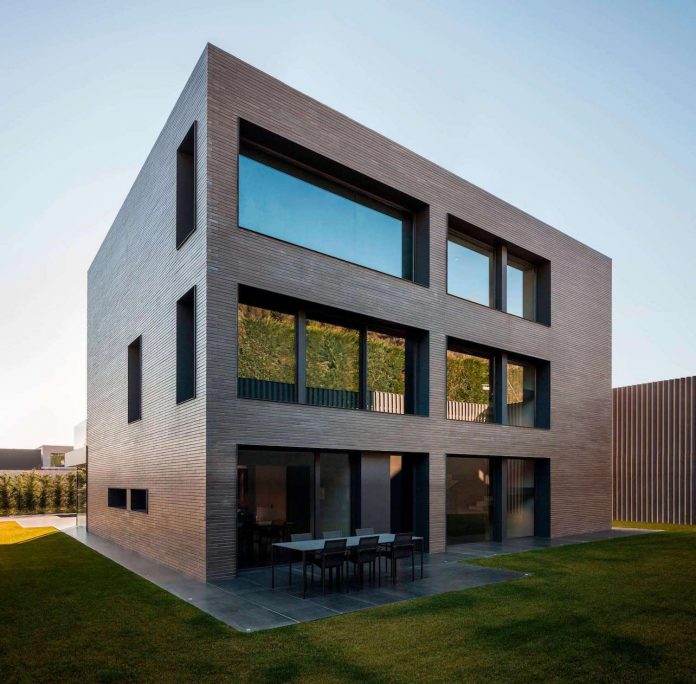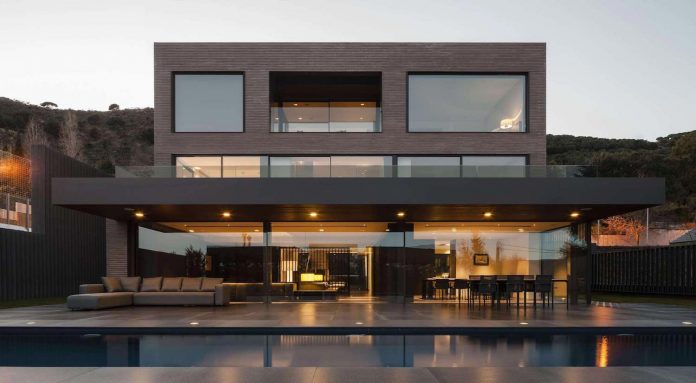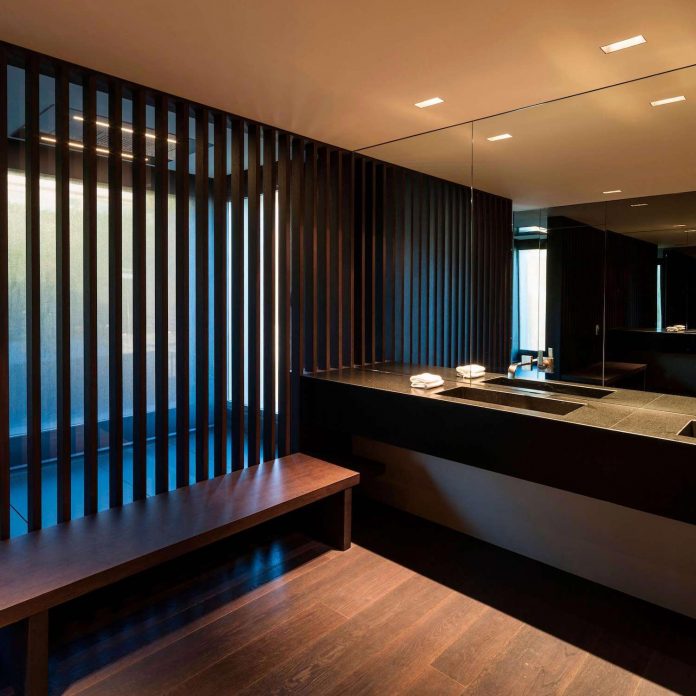Contemporary home in Barcelona covered in dark brick shaped ceramic
Architects: Francesc Rifé Studio
Location: Barcelona, Spain
Year: 2015
Photo courtesy: Fernando Alda
Description:
“This project which is quite large, approximately 1,500 m2, has allowed the studio to also intervene and address the architecture.
The design of the dwelling uses as its starting point a main material, brick shaped ceramic, which characterizes the architectural mass of the building.
Located in an extremely uneven area, access is via a parking ramp, flanked, on one side, by a fitness and spa area, and on the other, by a multi-purpose area.
There is a distributor visually unifying the four the dwelling’s four storeys behind the parking space. It has a glass façade facing the rear of the dwelling allowing light through to the interior. Leading from the ground floor distributor there is a large staircase which acts almost as a sculptural feature. Its handrail has been concealed and it is inlaid with sheet metal and wood.
On the first floor are the living room, kitchen, dining room, the guest bathroom and a guest bedroom with an en-suite bathroom. From this floor there is access to the garden and the swimming pool, the terrace has a raised granite surface. The large sliding windows visually link outdoors to indoors.
On the second floor there is the son’s bedroom which includes a living room area, a bedroom, a dressing room, a study and a bathroom. All of them have access to a terrace. This storey is completed with two bedrooms with bathrooms. The master bedroom, lounge, dressing room, large bath and terrace are located on the third storey.”
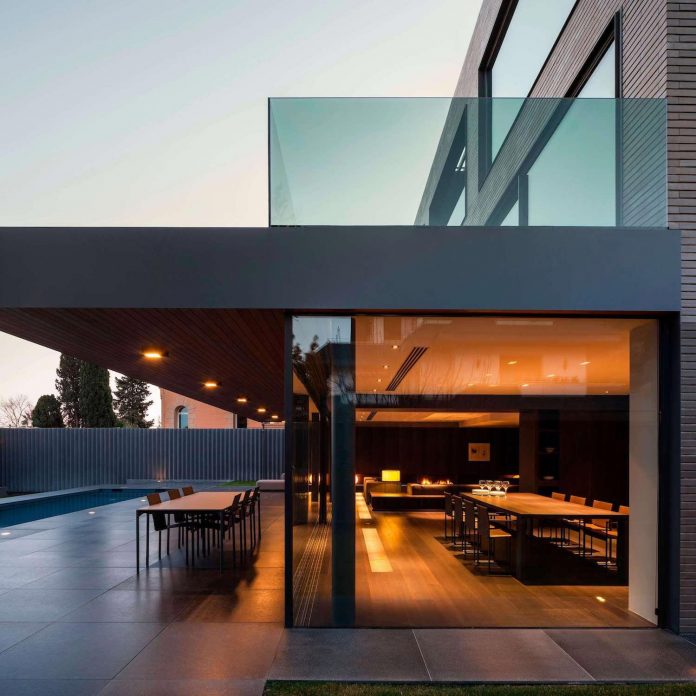
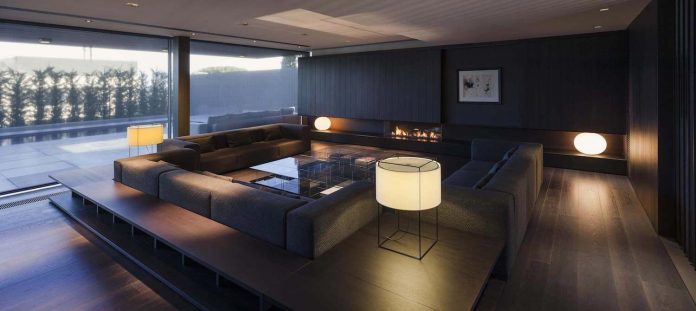
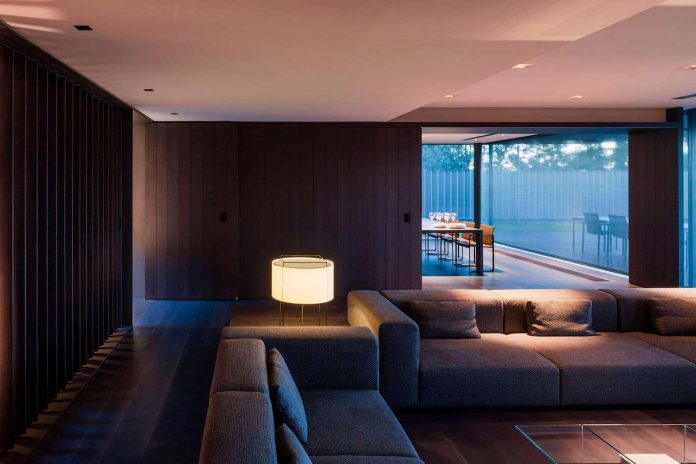
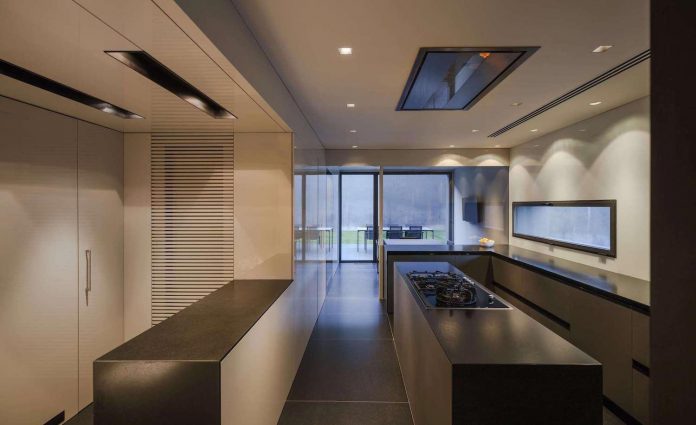
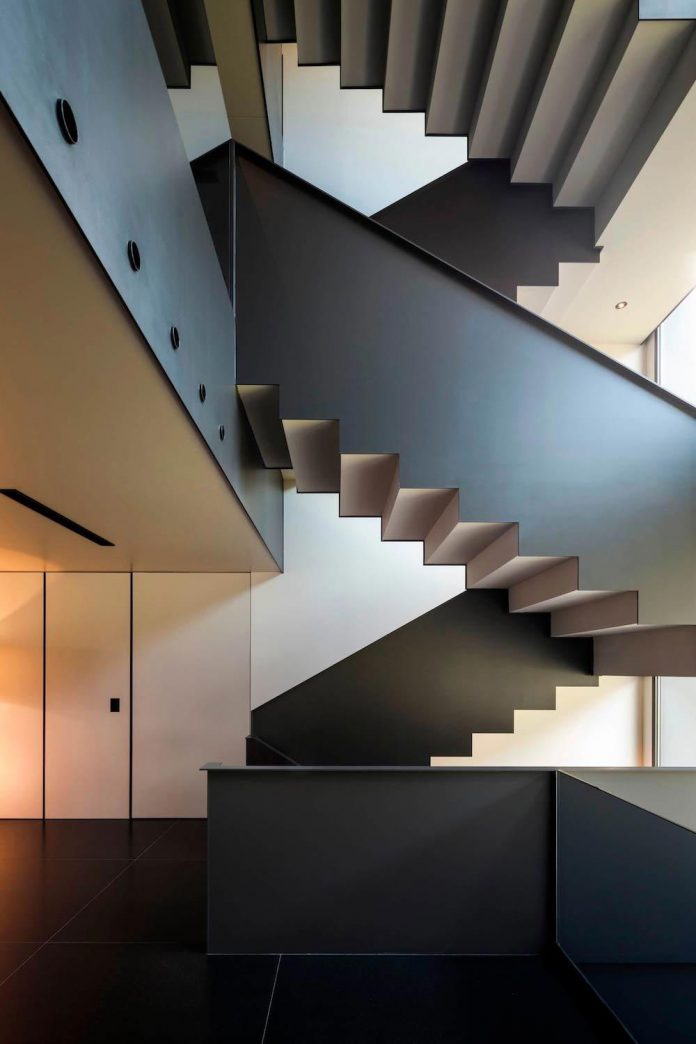
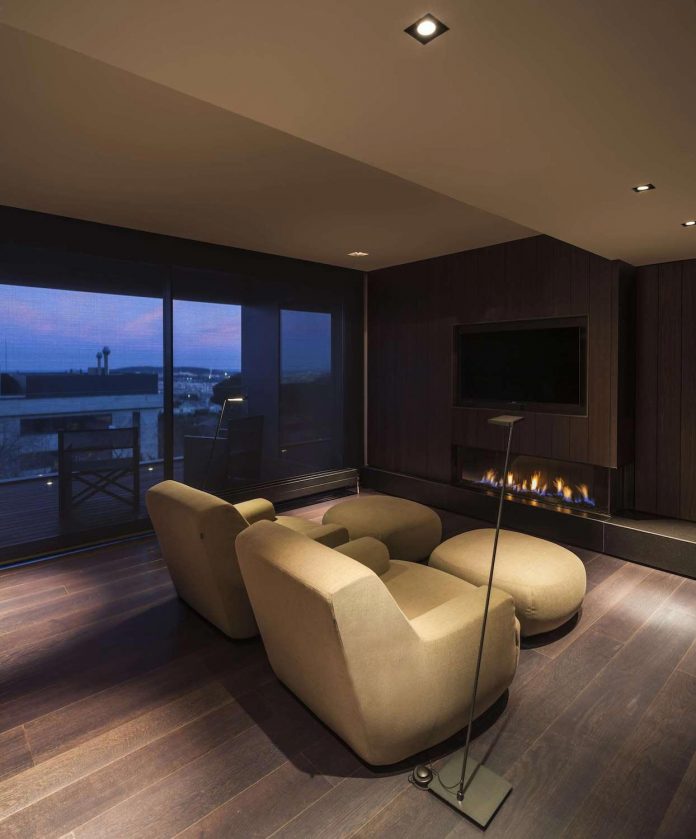
Thank you for reading this article!



