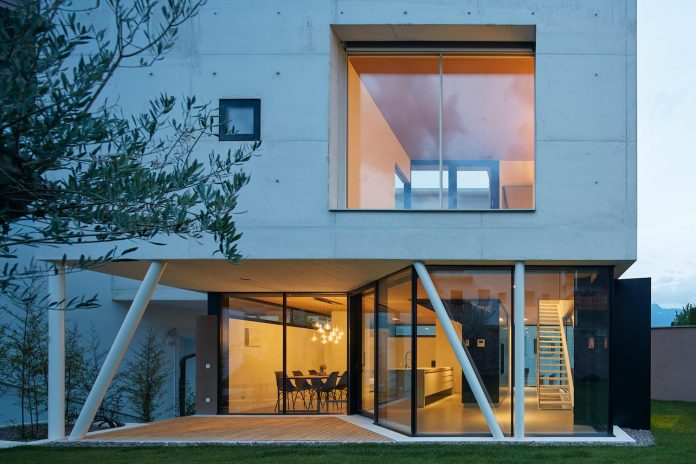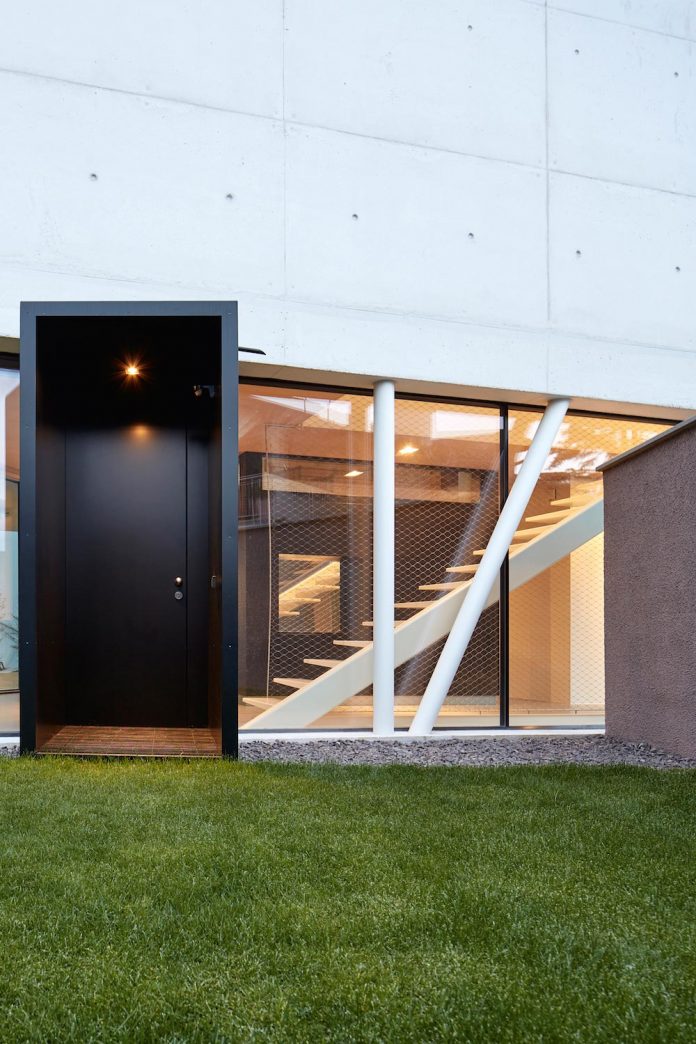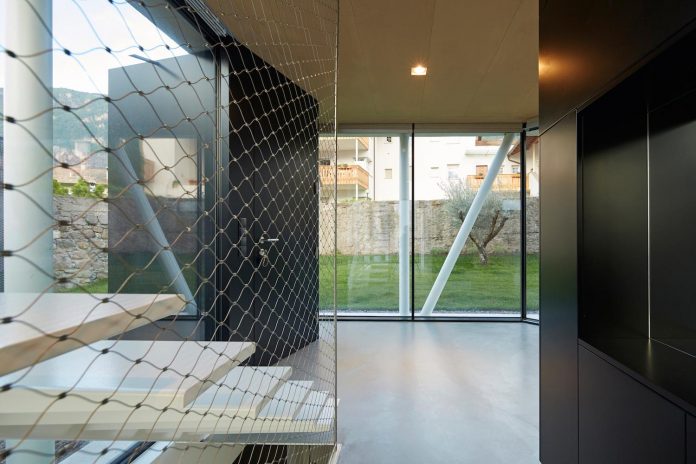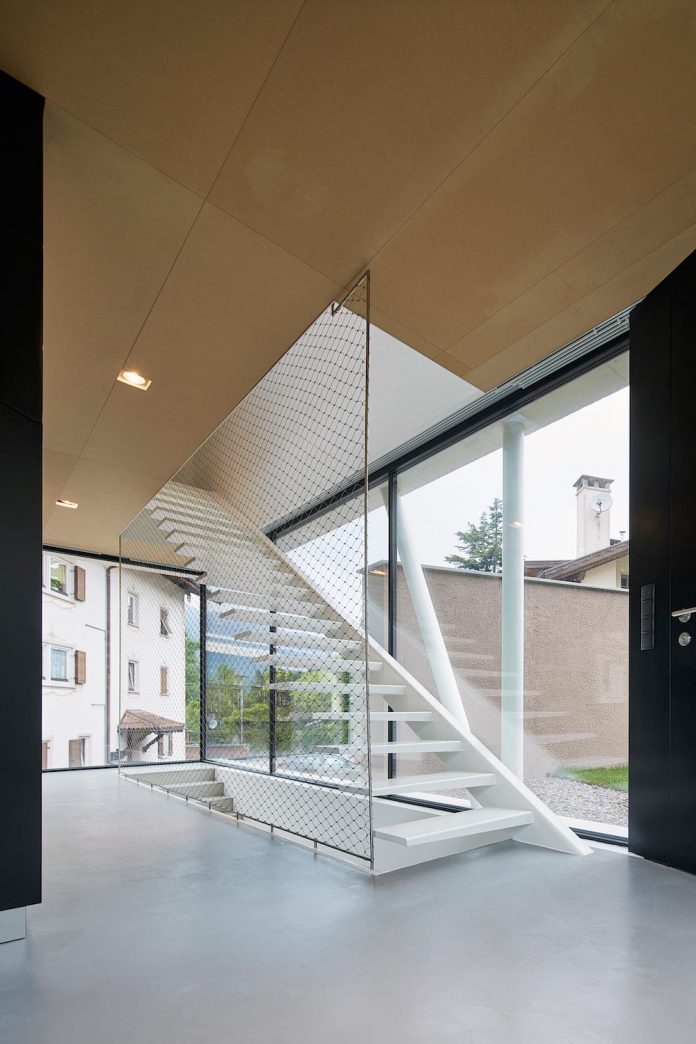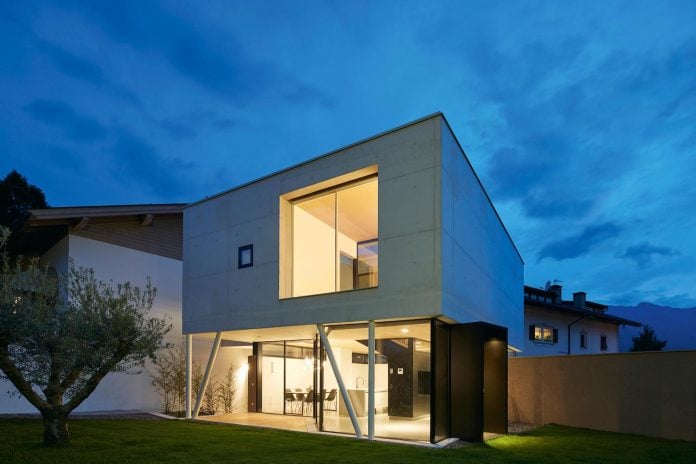Concrete house uses old walls to create private patio allowing to add full glass walls to the residence
Architects: Monsorno Trauner Architekten
Location: Auer, Italy
Year: 2017
Photo courtesy: Monsorno Trauner
Description:
“The building is located in a small vacant lot in the historic centre of Auer (Oberdorf). The neighbouring surroundings are characterized by narrow streets with high walls and closely built houses.
The idea of the project is to use the existing old walls as a theme and prolong them in order to create a private patio, that serves as an extension to the interior living area. In this way the living area becomes part of the garden and vice versa, while the roofed areas blend into the outdoor spaces.
For the upper floor the concept is completely different. With the construction of a private patio, the upper part of the building is shielded off from the outside, introverted and not visible from the surrounding buildings, with the exception of a large atelier window.
For the upper floor, which is built on pillars, we used white béton brut made by adding calcareous white sand from the local alluvial fan of the village. The perimetral walls on the ground floor follow the style of the local natural stonewalls made of Porphyry and are finished with plaster made of dyed porphyry sand.
For legislative reasons the house had to be conjoined with the neighbouring building and the shape of the floor plan was also determined by the official directives on building distances. The maximal constructional volume of the building was also predefined by legislation. Therefore the house was built on pillars and was given a patio with a descending ceiling in order to use up as little as possible of the allowed volume/cubature, while maximising the floor plan’s surface.”
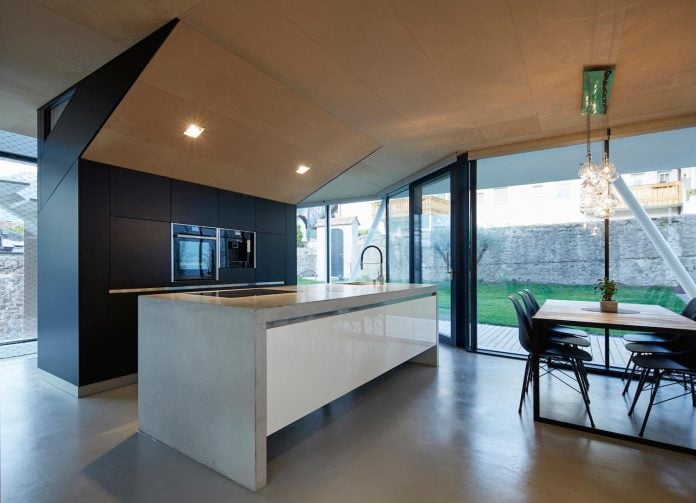
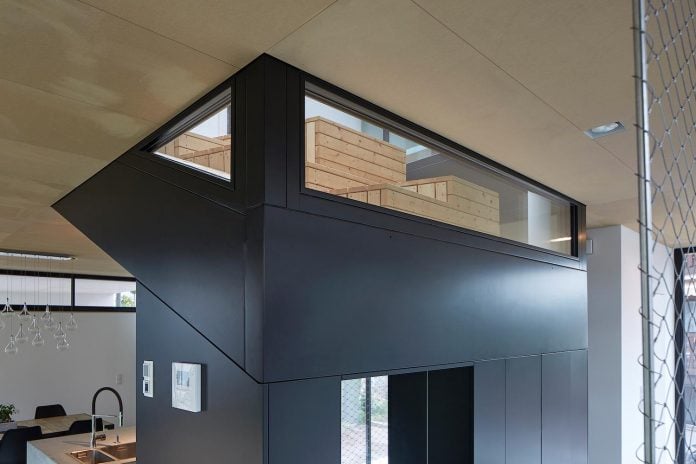
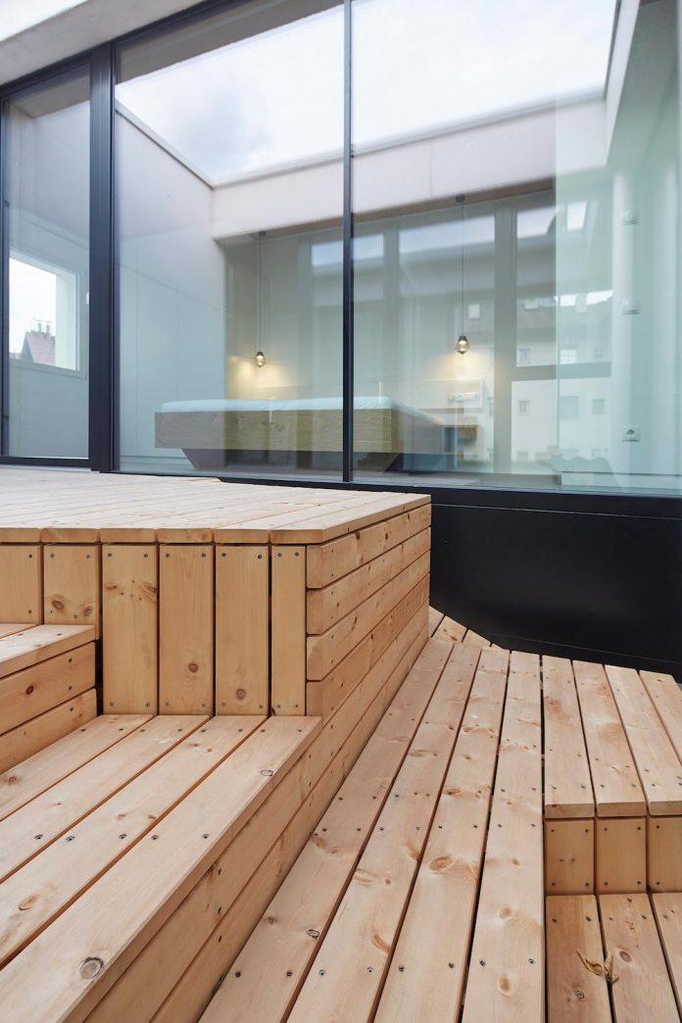
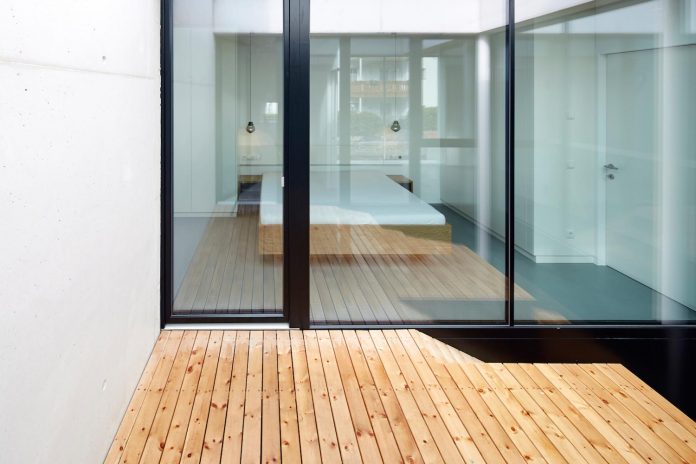
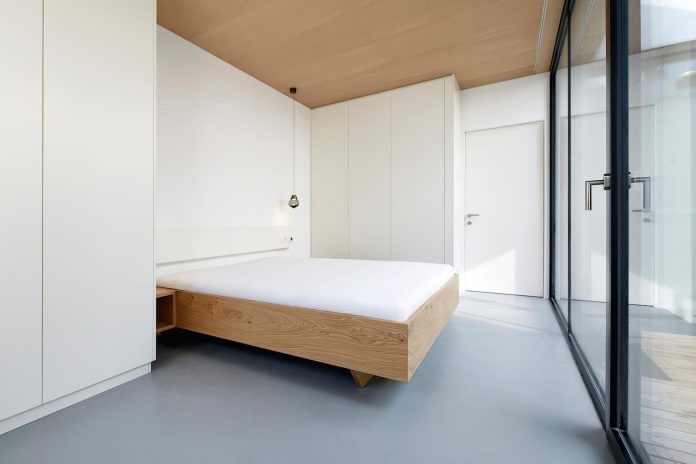
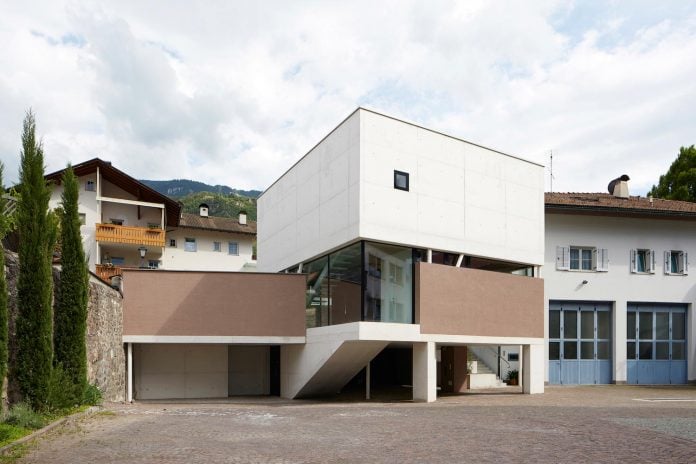
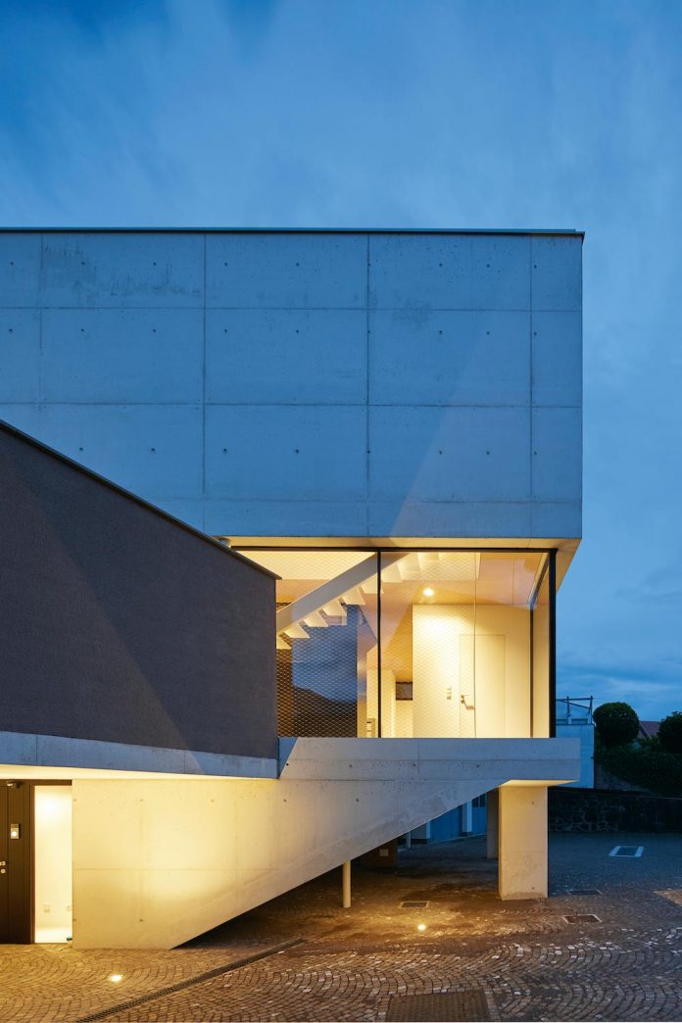
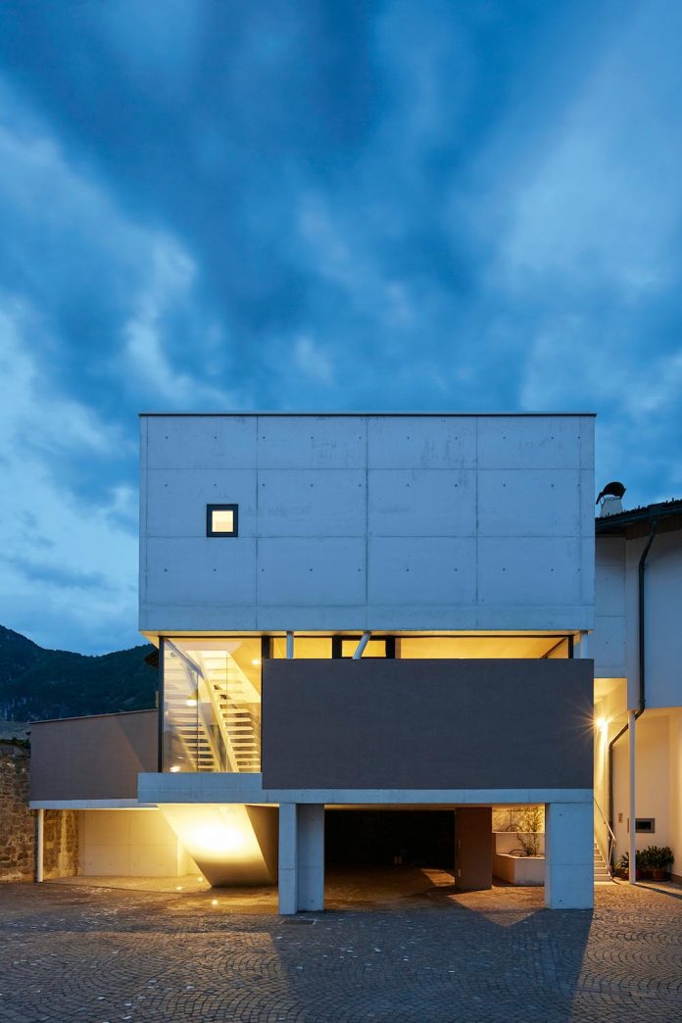
Thank you for reading this article!



