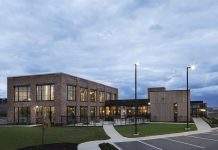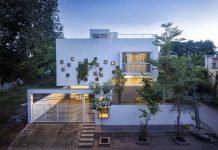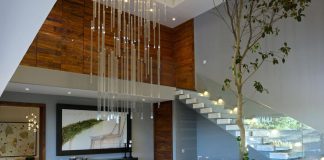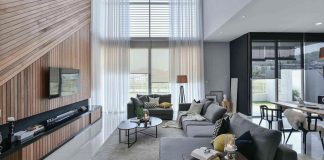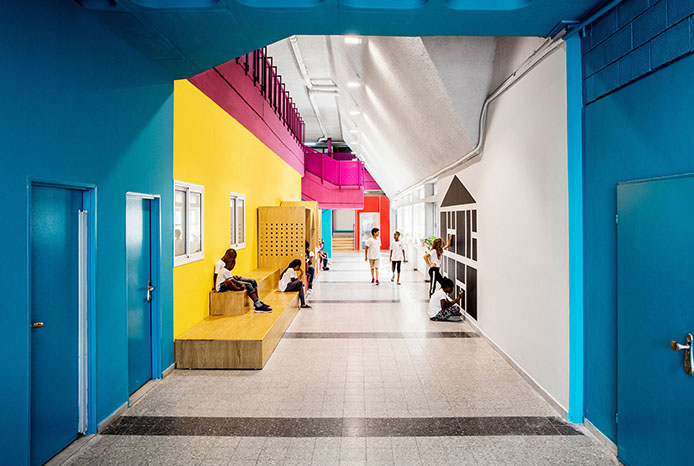
How to make refugee children feel they belong? It starts in the classroom – just look to this Tel Aviv school.
TEL AVIV – Altogether, the student body of Hayarden primary school – ranging from the ages of five to 12 – in Tel Aviv represents over 25 countries. The majority of the students are third or fourth generation Israeli children from lower socioeconomic backgrounds, but close to half are the children of immigrant workers and refugee families hailing from Africa. In a move to better fulfil the needs of the pupils, the Hayarden School – built in the 1960s – was renovated by local firm Steinberg Fisher in collaboration with Sarit Shani Hay.
A house-shaped reading nook and colourful paintwork are among the playful features in this school for the children of refugees living in Tel Aviv, which has been overhauled by a team of local architects and designers.

Local designer Sarit Shani Hay, architect Chen Steinberg Navon and Ayelet Fisher overhauled the two-storey school as part of a pro-bono project for the community, using a limited budget and sponsorship from nonprofit, Zionut 2000.
The team intended Hayarden to become a home and safe space for the children that would encourage them to learn. “There is a lot of antagonism towards this population, many of whom are asylum-seekers, and the kids are the first to suffer,” designer Hay told.
Before the renovation, Hayarden School lacked enticing areas that could help foster community between the children. To begin solving this problem, the designers first turned to the obvious: what’s more effective in drawing the attention of rambunctious kids than bold, playful colours? Bright Play-Doh-like hues revived the drab atmosphere and brought a dynamic attitude into the space.
Next on their agenda was the biggest priority – to express the main motif; a home – the design concept of which was set in place by Hay. Compact seating areas built into house-like structures give students to collaborate, share ideas and create outside of the classroom. The hallway was turned from a transitional space to a place for the young students to study and do activities. The areas are constructed from blonde wood that moderates the otherwise vibrant space, while the lighting parallels the mood; dark nooks and crannies were illuminated to become warm and inviting.

For children, classrooms and playgrounds inevitably become homes away from home. For those students who may have diffcult home lives after the dismissal bell has rung, schools have a huge responsibility to provide children with the feeling of community and belonging. Steinberg Fisher and Sarit Shani Hay’s renovation of the Hayarden School shows that empathetic spatial design is a strong first step in doing so.
The project focused on the ground floor of the building – which was originally built in the 1960s but had been left neglected for years – due to the limited funds.
The team chose simple and cheap ways to add elements of fun into the communal spaces, lobby and corridors. An ecological garden and playground were also designed by Lavi Kushelevich.

A series of geometric oak volumes housing tables, cabinets and upholstered benches are inserted into one of the corridors. These create cosy nooks for students to sit, study, read and play either in groups or in private.
One volume is in the outline of a residence with a pitched roof, to further enhance the homey aesthetic.
“The theme of the house was repeated in the space, creating a sense of belonging,” said Hay, who also added a chalk-wall in the shape of a home to the school. The black design features thick white lines to demarcate squares for different drawings.
Other details in the school include huge swathes of yellow, pink and blue hues that brighten the existing concrete walls.
A fuschia staircase pops against a turquoise wall, with a small orange-floored sitting area underneath. Another area has concrete block walls painted yellow with a cork board design, a red table and a bright blue banquette.
Hay intends to be able to update classrooms on the first floor at a later date, due to the success of the project.



