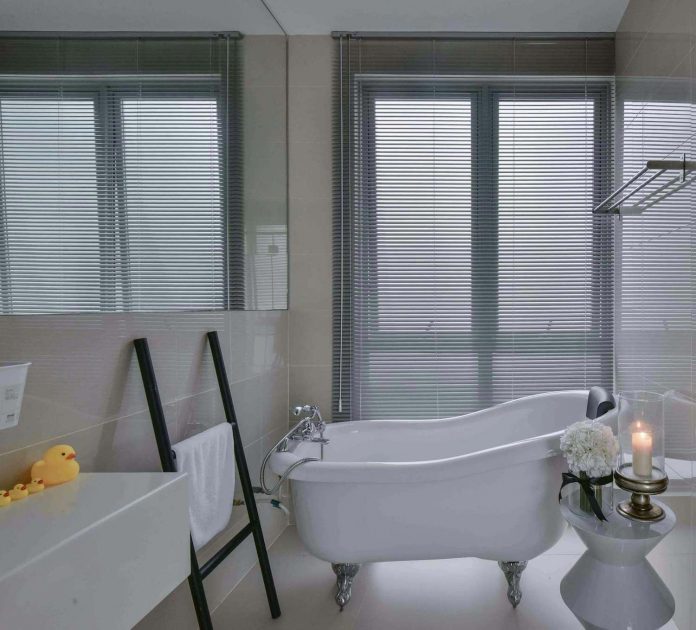Wil’s 11 Residence: living room with a double volume wood wall feature matched with sheer curtains
Architects: The Roof Studio
Location: Shah Alam, Malaysia
Year: 2016
Photo courtesy: The Roof Studio
Description:
“As this project is situated next to a lake, the designer has made it a point to feature major natural design elements the capture the soothing vibe of its surroundings and translating it into the interior spaces. Personalized through the use of natural wood, the theme of its design is centred on a modern and contemporary style.
The main highlight of this project lies in the design of its living room, which sports a full-length, double volume wood-based wall feature matched with sheer curtains that accentuate the magnificence of its existing architectural structure. On top of that, the designer has coated the interior with a stylish neutral colour palette which complements the design features as the minimalist furnishing approach has enabled the space to stay wide and open, promoting a cosy and comfortable ambience.”


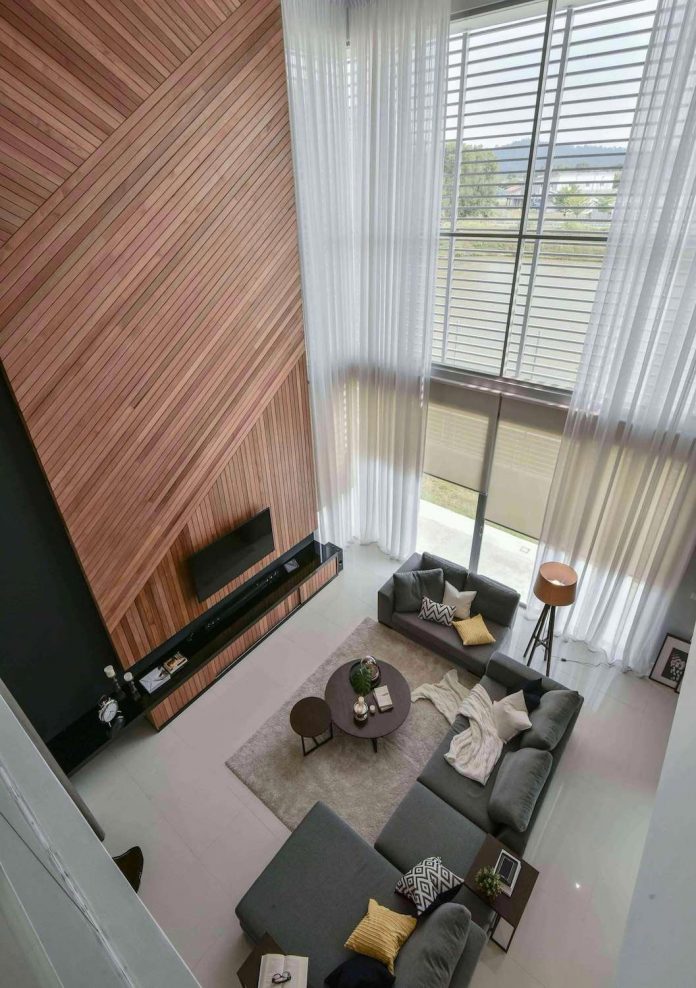
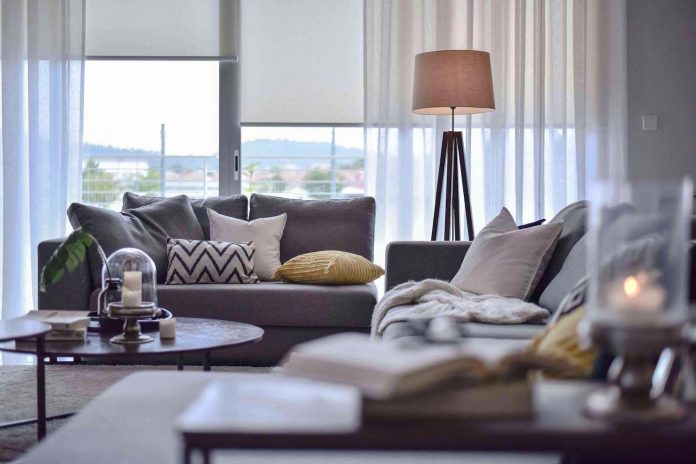
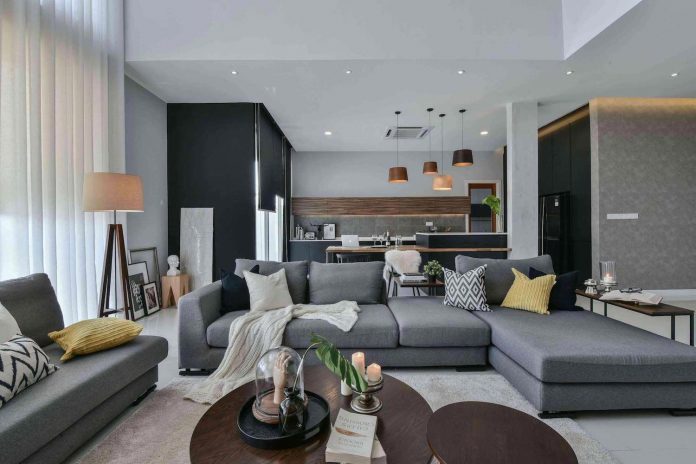

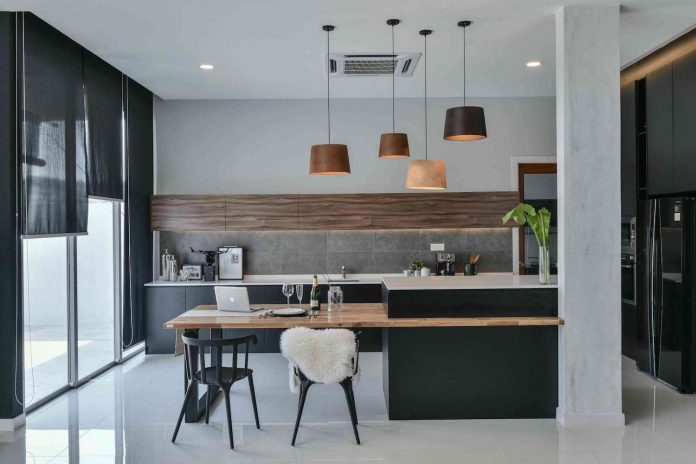
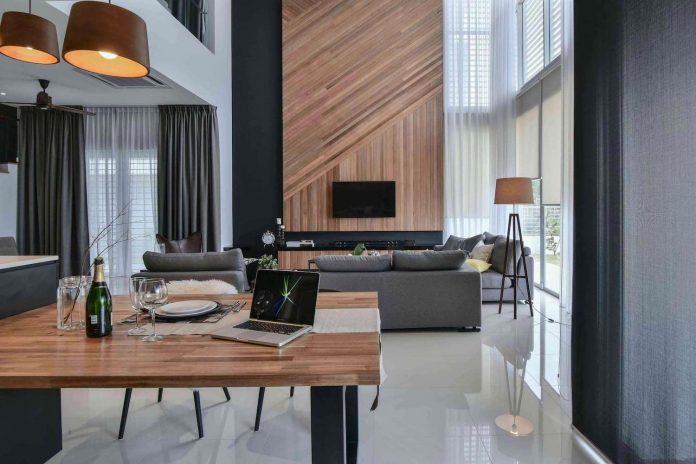
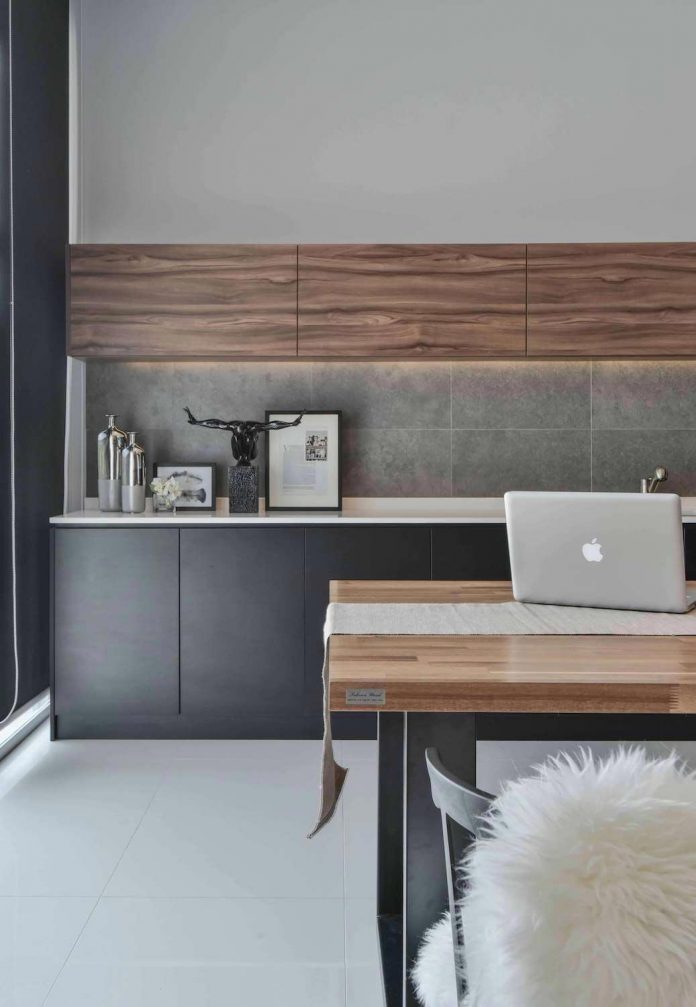
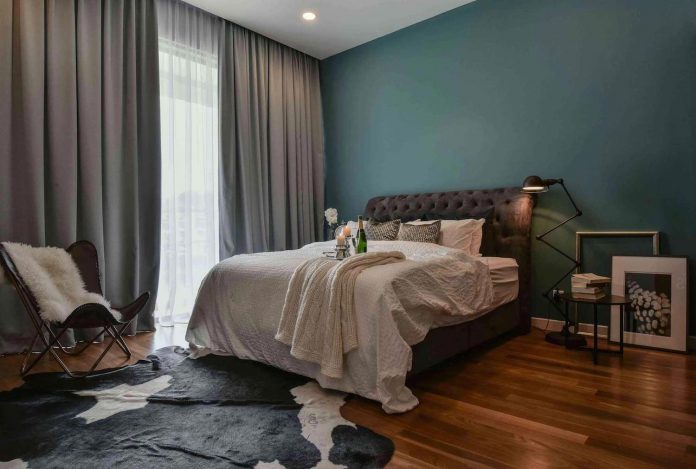

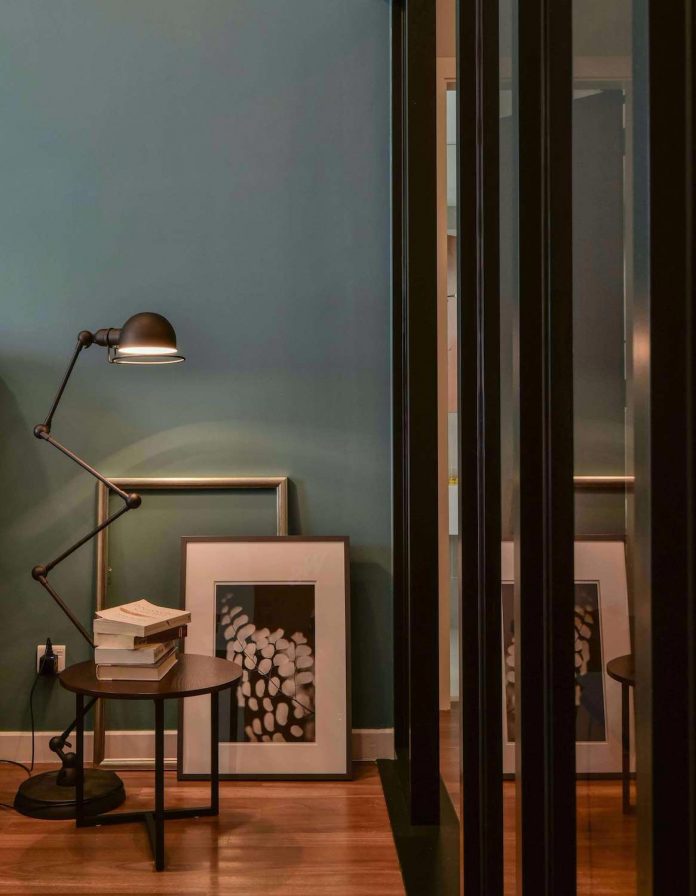
Thank you for reading this article!




