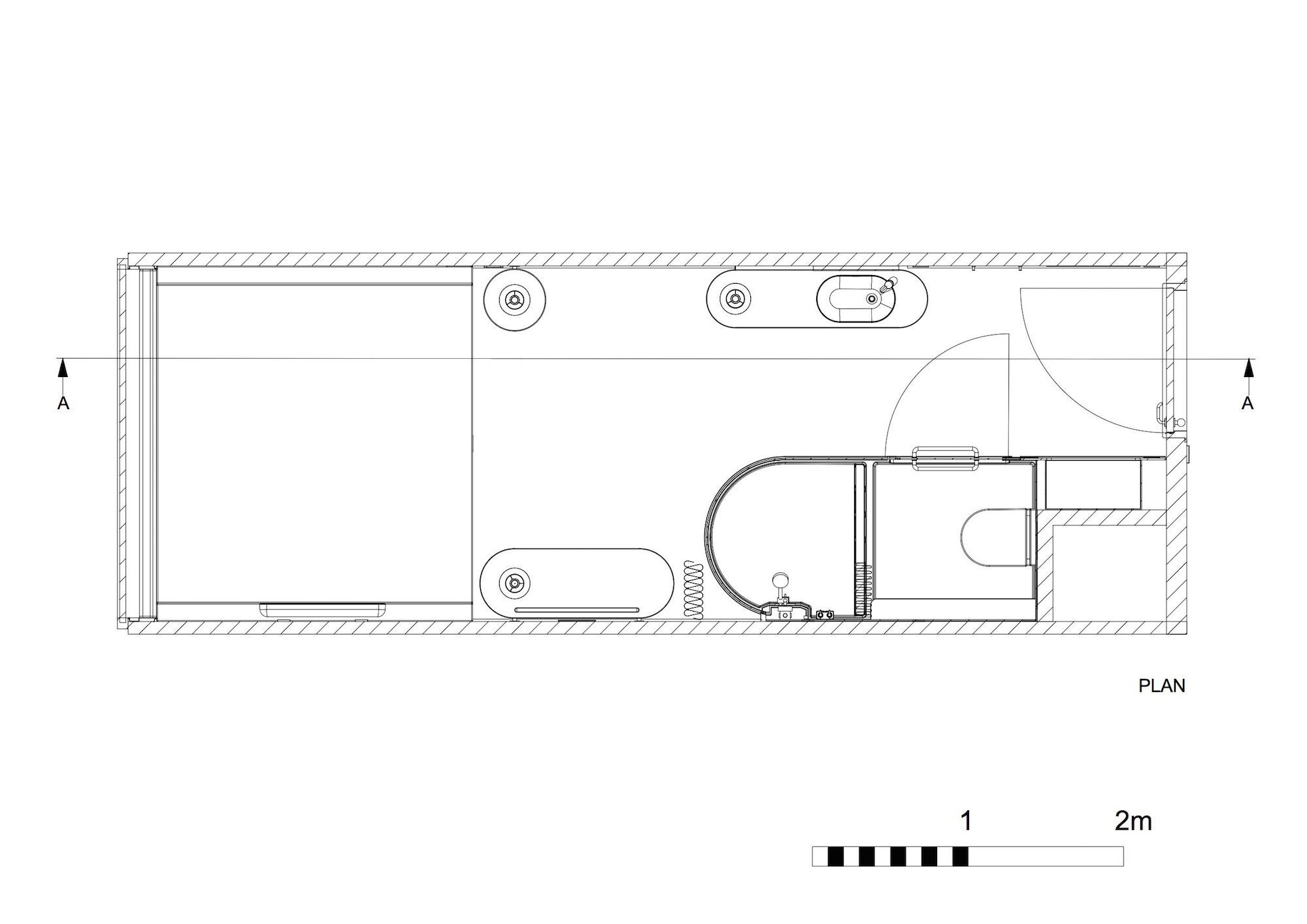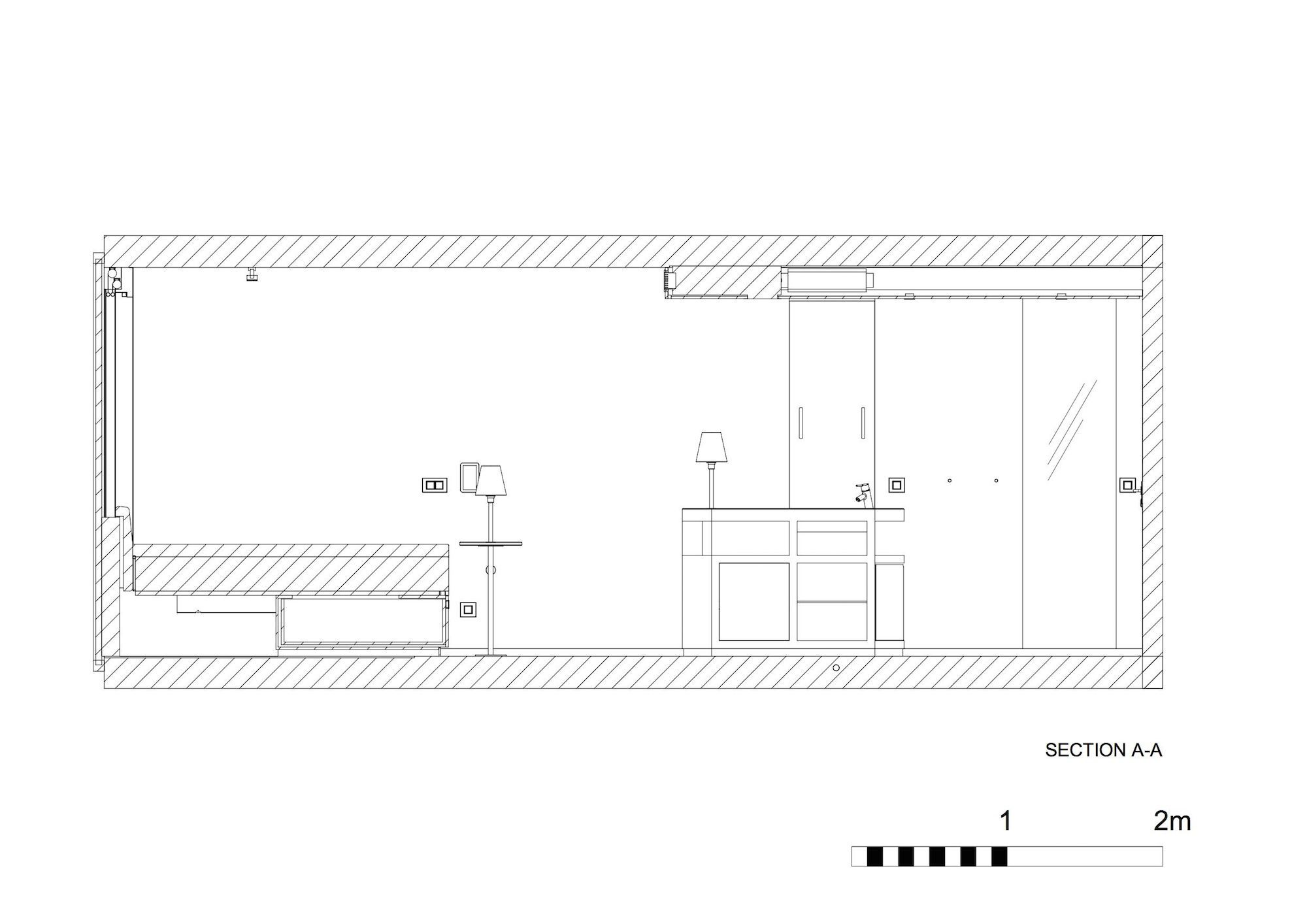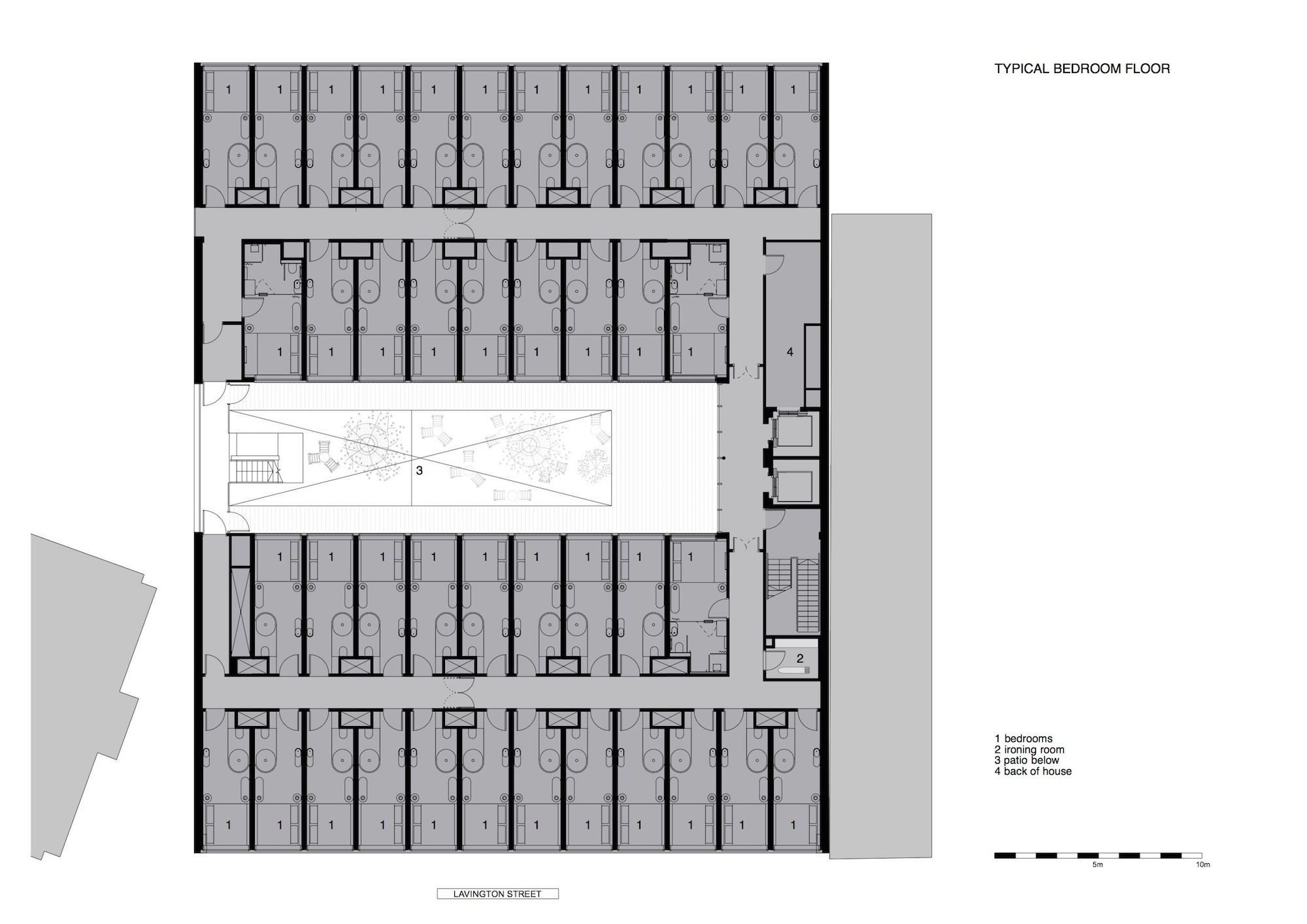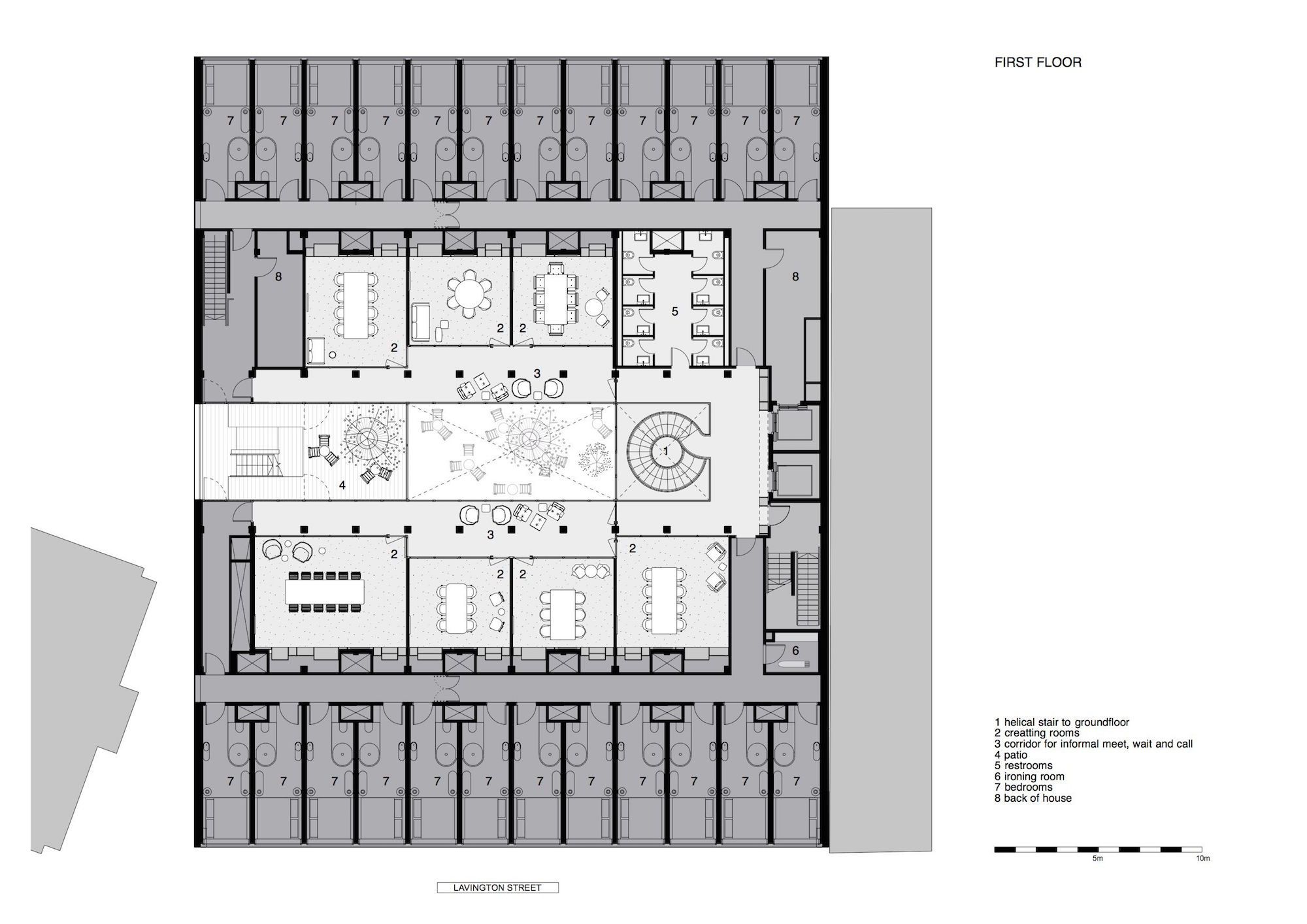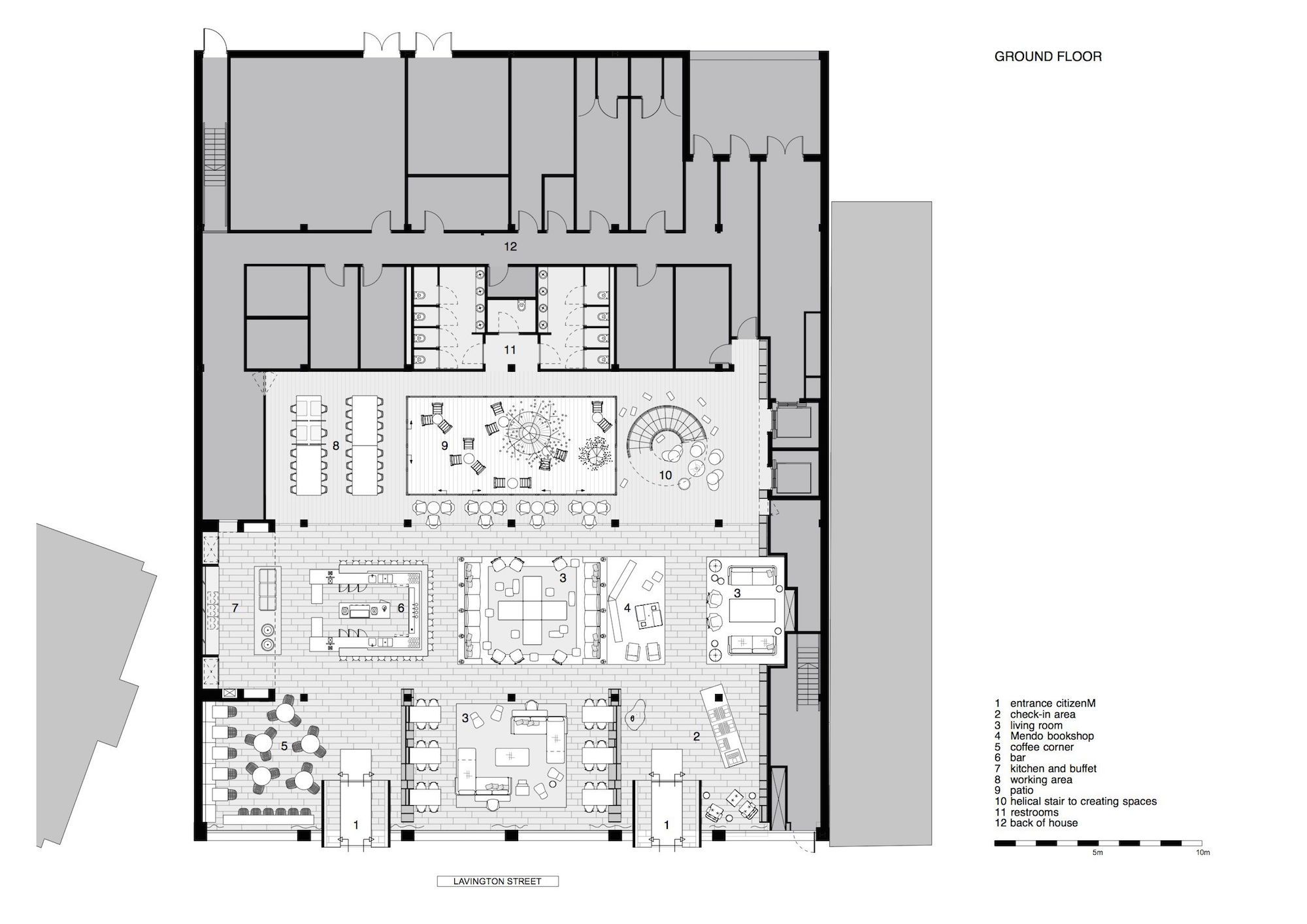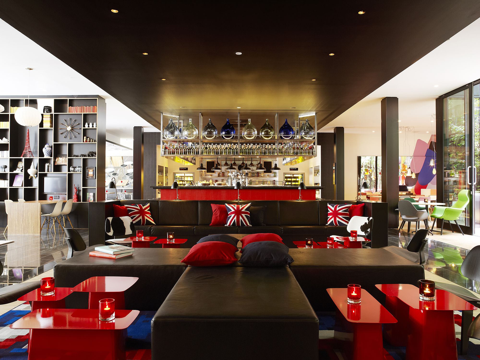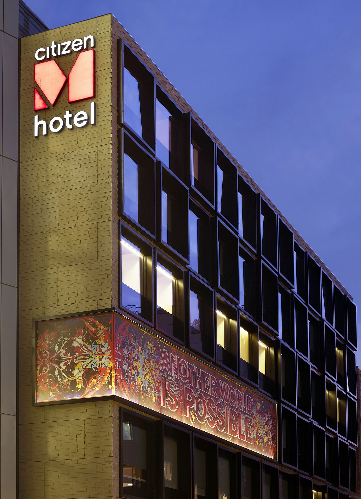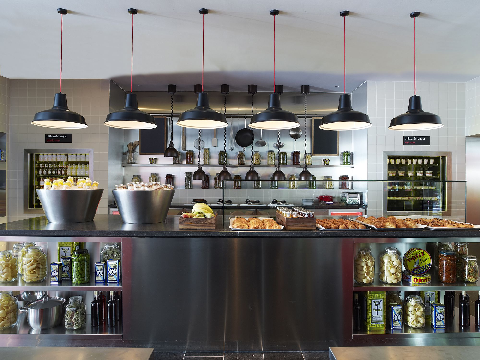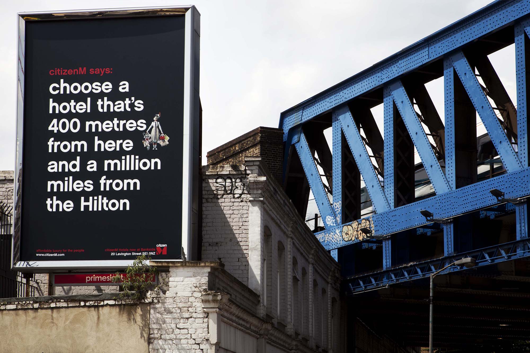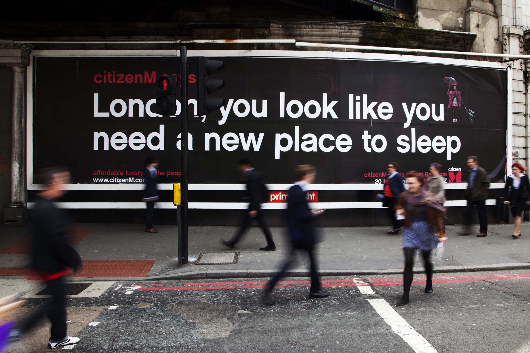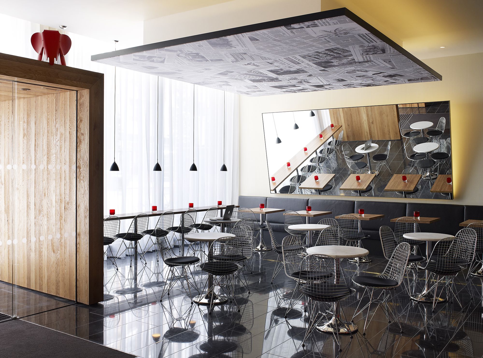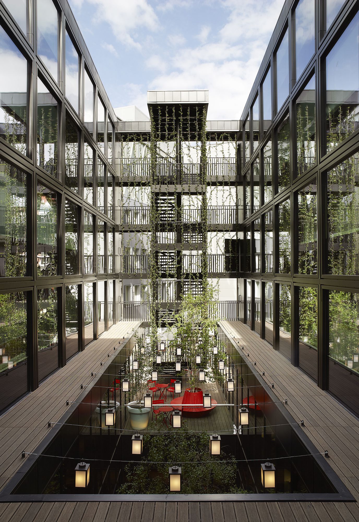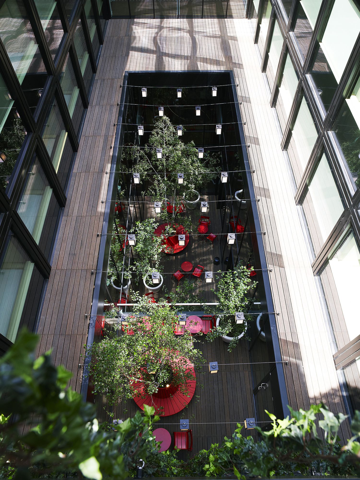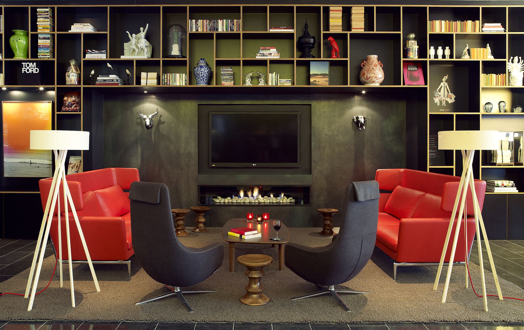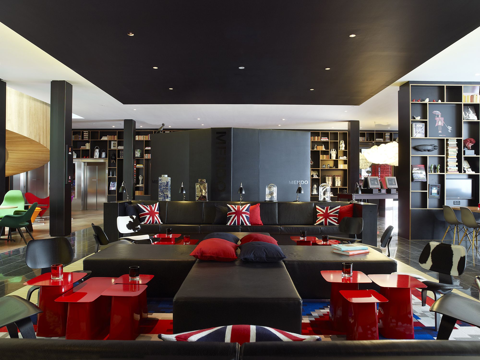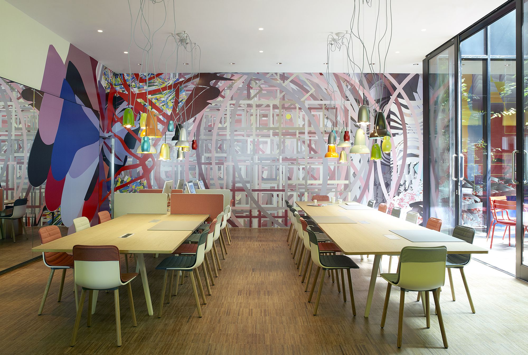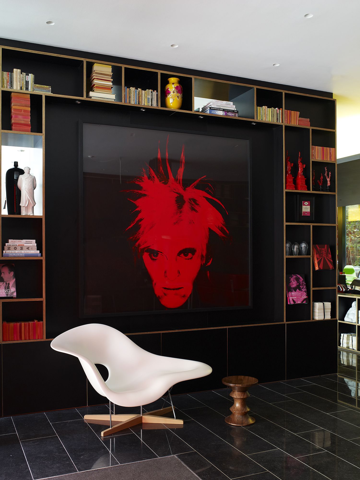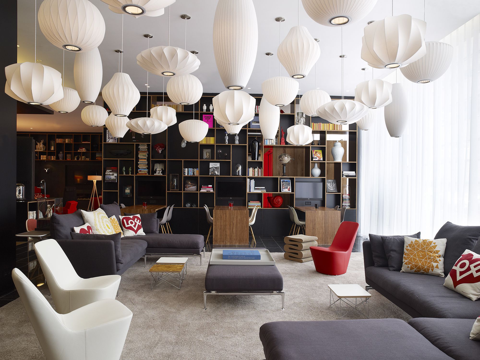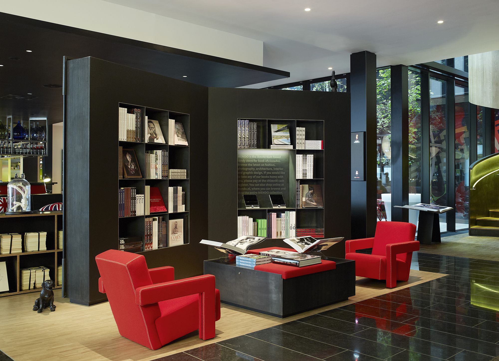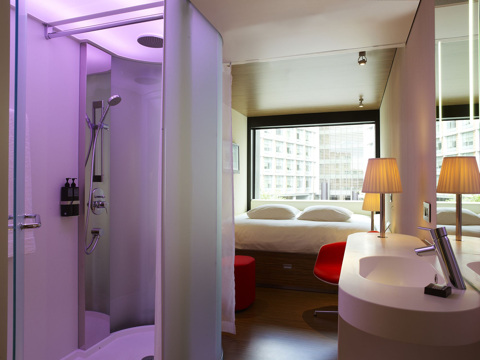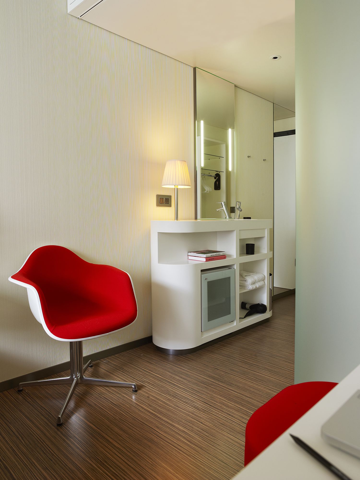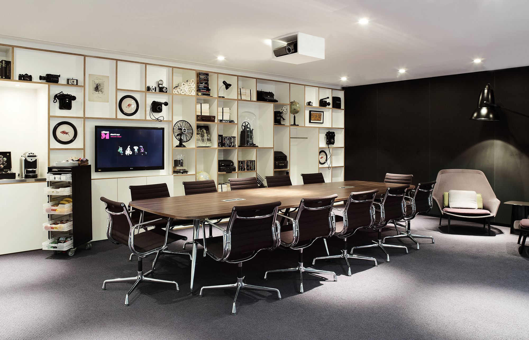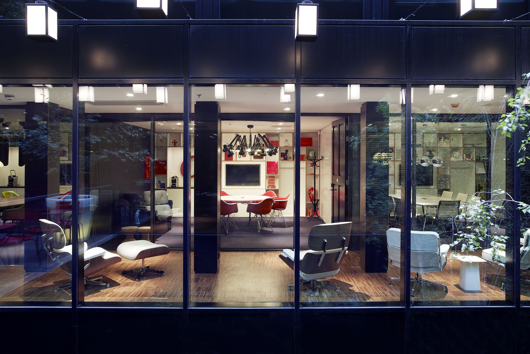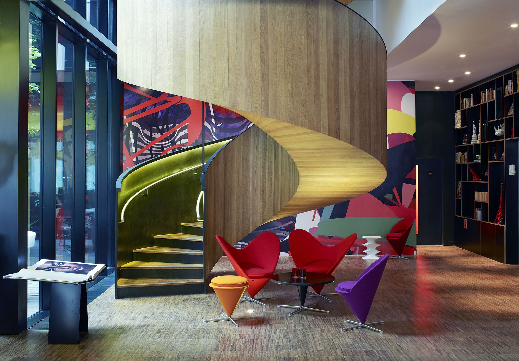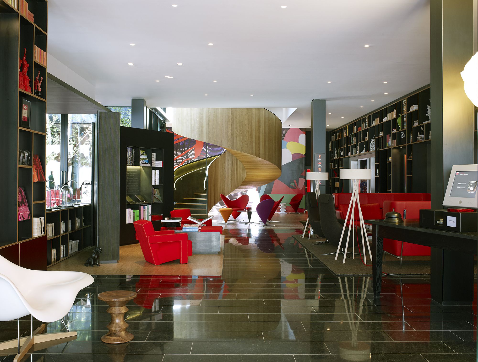citizenM Hotel Bankside London by Concrete
Location: 20 Lavington Street, SE1 0NZ, London, UKPhoto © by Richard Powers for Concrete
Photo © by Richard Powers for Concrete
Main contractor: Bowmer and Kirkland, Heage, Derbyshire Room-module: FutureForm/Tingdene, Wellingborough Bespoke furniture/shopfitter public spaces: Roord Binnenbouw, Amsterdam Bespoke furniture/shopfitter rooms: Polcom, Chojnice
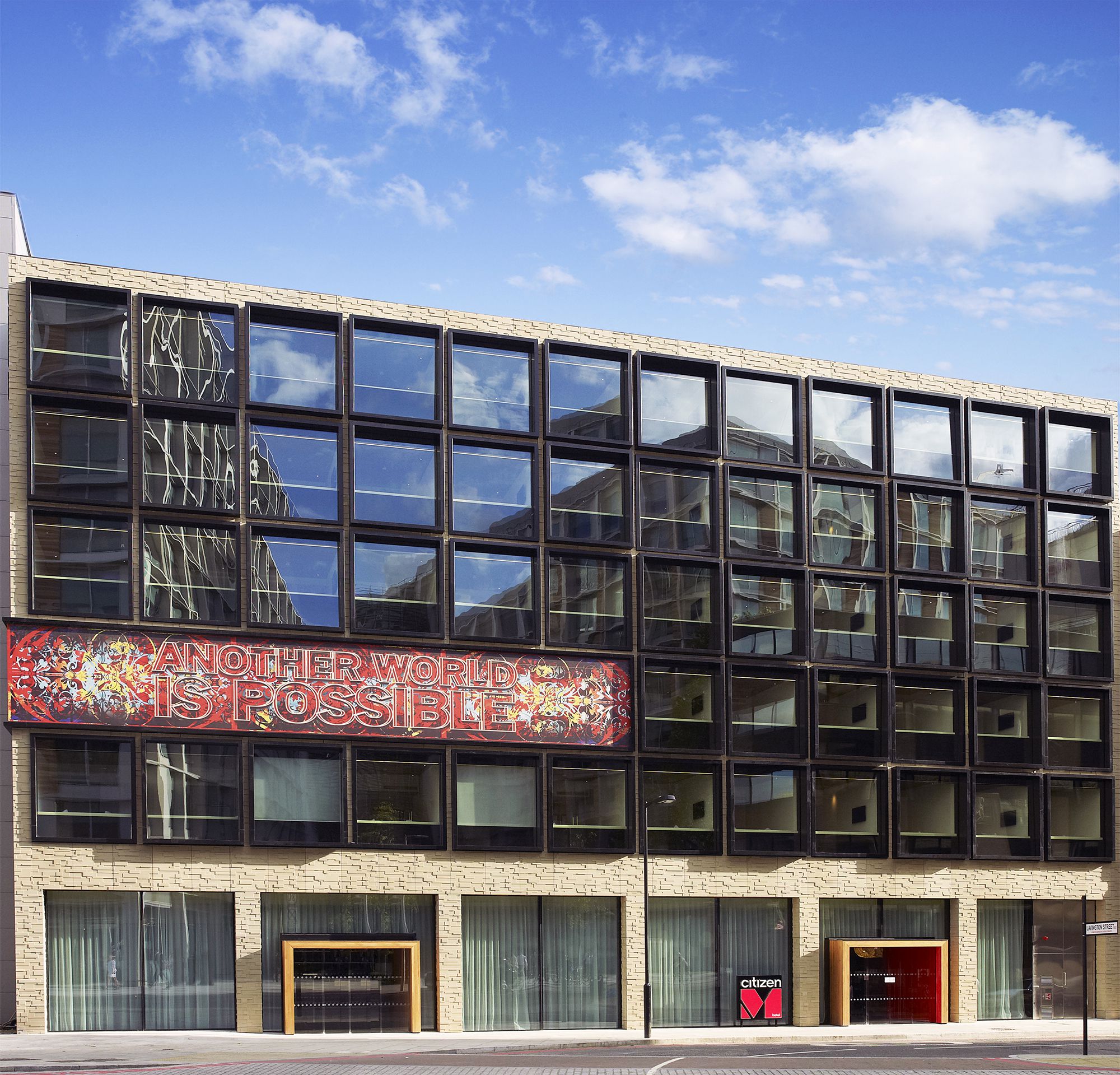 Photo © by Richard Powers for Concrete
Furniture lobby area: Vitra
Room floor area: 14 m2
Total floor area: 5800 m2
Number of rooms: 192
Start design: 2009
Opening: July 2012
Photo © by Richard Powers for Concrete
Furniture lobby area: Vitra
Room floor area: 14 m2
Total floor area: 5800 m2
Number of rooms: 192
Start design: 2009
Opening: July 2012
Photo © by Richard Powers for Concrete
GENERAL INFORMATION
citizenM is a new Dutch hotel group that opened their first hotel at Schiphol Airport in 2008. Their second hotel in Amsterdam City opened in 2009, followed in 2010 by citizenM Glasgow. citizenM Bankside will be the fourth hotel to open, and offers mobile citizens of the world affordable luxury in the heart of the city. The concept of the hotel is to cut out all hidden costs and remove all unnecessary items, in order to provide its guests a luxury feel for a budget price. The hotel exists of 192 rooms of 14 sq m, all prefabricated produced in a factory and easy to transport. The design is focussed on citizenM’s belief that a great bed and a simple and clean bathroom is all we need during a city or business trip. The rooms are stacked on a ground floor with a dynamic lobby, living room space and F&B functions including a public accessible cafe. Seven ‘ creating’ spaces are housed on the first floor, operating under the name of societyM, citizenM’s working and meeting facility.
Photo © by Richard Powers for Concrete
citizenM wants to expand by building over 20 hotels the coming years, all with the same room-module as building block. At this moment the design is underway for three more hotels in London, two in New York and two in Paris. Diverse locations worldwide are being investigated right now.
Photo © by Richard Powers for Concrete
Concrete created the concept of citizenM as a holistic plan. It sets the boundaries for every creative process in all disciplines involved in the citizenM hotels. Concrete itself is responsible for the interior as well as the architectural design, with the corporation of local architects in the execution design.
Photo © by Richard Powers for Concrete
THE DESIGN STORY
The building: The building has landed in the upcoming neighborhood of Southwark. An area that traditionally has been dominated by industrial warehouses. This reference was used to create a building that refers to the past by using a colour and material that is a reinterpretation of the sand coloured London stock bricks, formerly used to construct warehouses. This modular build citizenM hotel is carefully covered with custom- made brick patterned concrete panels.
Photo © by Richard Powers for Concrete
Within this hotel the connection with art is much more important than before. Not only because itʼs located close to the Tate Modern, but also because art gives guests the possibility to look in another way at the world. Not just on the inside of the hotel but also on the outside of the building. This gives not only citizenMʼs guests, but also Londoners the possibility to have this moment of reflection and give the artist a great platform to perform. The citizenM Bankside hotel displays an amazing new work by Mark Titchner called Another world is possible.
Photo © by Richard Powers for Concrete
The location provided the possibility to position two blocks of rooms behind each other, which results in the first citizenM with a courtyard. This courtyard is designed as outdoor living room, so it becomes an essential part of the experience of this new hotel. The courtyard creates a beautiful oasis in the heart of the hotel and brings daylight into the rooms, societyM and the public life of the hotel. There are terraces on several floors that can be used for drinks, some fresh air, or a smoke if you still have this habit.
Photo © by Richard Powers for Concrete
The façade: Sand coloured stone panels with special designed brickwork pattern are referring to the warehouse architecture of the neighbourhood. Within this robust volume big glass windows of the rooms are pushed out. The various depths of these aluminium frames give an individual twist to the rigid. The large glass windows on the ground are placed within the building block, creating a natural transfer between inside and outside. They clearly show the vibrant life of the living rooms, cafe and lobby facing space towards the street. Two wooden entrance boxes clearly indicate the entrances towards the café and the hotel lobby.
Photo © by Richard Powers for Concrete
THE PUBLIC SPACES
The public life: The public areas of this hotel are the first in a new generation for citizenM. The space is divided in several areas where you can find the environments you need to work, socialize, relax or have a drink. You can choose a living room with a cozy fireplace or go for a more cafe style environment. Choose to work at the communal tables or enjoy a croissant in the courtyard.
Photo © by Richard Powers for Concrete
Art also dominates the public areas. Next to the souvenirs from citizenMʼs travels, which the cabinets are filled with, hang the most amazing pieces of art. The back wall behind the courtyard even contains a commissioned work by the international artists group AVAF exclusively made for this property.
Photo © by Richard Powers for Concrete
The entrance: The building has two entrances, one entering the check-in area, the other one leading towards canteenM, the café and F&B area. The wooden entrance box gives a warm welcome. The hotel does not have a service desk but a table with six self-check-in terminals. One of citizenMʼs ambassadors is present to guide you through the check-in procedure in only 30 seconds! A full length cabinet next to the check-in table guides the guest towards the elevator. The cabinet is styled with items and books, as well as some great pieces of art, all to inspire the people. A small shop with cool magazines, newspapers, citizenM goods and all necessary items that you need but tent to forget to bring with you is housed in the cabinets as well. Part of the cabinet wall is a living room area with a large fireplace. Opposite the elevators, next to the glazed courtyard, a wooden iconic helical stairs invites you to enter the societyM area on the first floor.
Photo © by Richard Powers for Concrete
Mendo : New for this property is the Mendo bookstore. A smaller version of the famous bookstore in Amsterdam (designed by Concrete). Where the store in Amsterdam is built out of 1000 black Mendo books, this shop-in-shop is exclusively designed as an XXL Mendo book containing a selection of the books on offer from the original store. The open book welcomes you when you arrive into the hotel. Feel free to look inside the books, purchase them in the hotel or buy them online on the integrated tablets.
Photo © by Richard Powers for Concrete
The living rooms: The public area of the ground floor is divided in several areas that we like to call living rooms. Our purpose is to create a home-environment, by designing working areas, dining areas and ting areas. It creates a second home away from home for the visitors. The rooms are designed in cooperation with Vitra, using their furniture collection. Between two cabinet walls a large living area under a cloud of Modernica lamps is located right behind the full storey glass windows facing the street. Six small dining, drinking and working tables pop out of the homey styled cabinets. Centerpiece next to the bar is the lounge area: a large leather poof is positioned on a mixed up union jack carpet. Two ʻbookcaseʼ benches flank the lounge area, filled with interesting and inspiring books to read and flip trough.
Photo © by Richard Powers for Concrete
The canteen: A new generation of public areas also calls for a new food offer which is presented in an open kitchen. Guests can pick fresh prepared bakery goods throughout the day, drinks, hot breakfast and much more. The open kitchen will be integrated in all future citizenM hotels.
Close to the open kitchen is the island bar. This is the heart of the public area, centrally located between the various living and working rooms, the kitchen and the outside courtyard. The center of the bar is the coffee machine where professional baristas make the best coffees all day long.
Behind the bar, situated towards the courtyard, two large wooden tables create a place to eat, meet and work. Four Mac computers are always on for the guests to work on. Next to the entrance a news café style area is designed clearly visible from the street attracting people in. Marble coffee tables, a newspaper printed ceiling and a large mirror create a down to earth inviting place to for a coffee or a beer.
Photo © by Richard Powers for Concrete
The courtyard: The wooden terrace decking is a continuation of the interiorsʼ wooden floors. Silver birch trees, one placed in a red wooden tree-bench, create an intimate outdoor area. Red coloured terrace ting provide place to hang around. Lanterns are hung high up in the yard for a great evening feel.
Photo © by Richard Powers for Concrete
societyM: If you take the iconic spiral staircase clad in oak wood to the first floor, youʼll find societyM, the answer to all boring business centers which you can find in every other hotel. Seven individually designed creating rooms are placed around the courtyard for the ones who like to work in the citizenM way. Created for a new type of worker: those who aren’t bound by offices or office conventions, wanderers doing business wherever the connectivity’s good and the coffee fresh. We call these folk: business nomads. societyM gives you access to an outside breakout area in the courtyard where trees grow out of the benches. Benches where guests hopefully meet other citizens of the world and begin new collaborations. All rooms fully equipped with audiovisual equipment, white and black walls for notes, theories and scribbles, and the bespoke cabinet filled with inspirational items and books. The fully glazed corridor alongside the courtyard, in front of the creating spaces, houses some low ting facilities to withdraw from the meeting or make a phone call.
Photo © by Richard Powers for Concrete
THE ROOM
the room: The founding philosophy of citizenM has always been affordable luxury for the people. All the guest rooms are equipped with an amazing bed, great shower and bathroom and even a personal minibar. The empty minibar fits the philosophy of citizenM very well. You buy the drinks you like from where you like and we make sure to keep them cool.
The room controls came together in the tablet mood pad. This tablet allows you to dim or colour the lights, close the curtains, cool the room and watch television, all through one device. Every room is equipped with a small desk to make your life easier with sockets to charge all your mobile devices whatever your plugs origin.
the bed: The bed stands in front of a floor to ceiling, wall to wall window and is super-king size, 2,2 x 2,0 m. Itʼs white bed-linen and pillows offer a lounge area to watch TV on the flat LCD screen, together with the stuffed animal named Marvin (designed by Gewoon) thatʼs placed in every room. The night tables on both sides of the bed contain plisse-shaded lamps. One of the tables is designed in such a way that it can also be used as a desk. Underneath the bed is a huge drawer to store your suitcase or other personal belongings. Sockets next to the bed-front make it possible to connect your laptop or telephone.
the bathroom: To create maximal space, the bathroom elements are placed separately in the room. The wet- room, which contains rain- and hand-shower and the toilet, is a half-rounded cabin and is situated on one side of the room. The wet-room is constructed from frosted glass to create transparency yet ensure the feel of privacy. The translucent ceiling lights up in any colour you want and become a signature element in the room. On the opposite side of the wet-room there is a vanity made of Corian. The desk contains the washbasin, make-up mirror with lighting and storage space. A minibar is also placed into the vanity.
lighting: To create a theatrical atmosphere the room contains diverse light-sources. Among them is TL lighting, highlighting the blinds and blackout curtain in the window. Three bespoke spots create the adjust amount of light above the bed and living area. LED lightstrips are incorporated in the make-up mirror for a good view. And finally, a large RGB LED-string above the translucent ceiling offers the opportunity to change colours of the room.
Photo © by Richard Powers for Concrete
THE PHYLOSOPHY
“To all travellers long and short haul.
To the weary, the wise and the bleary eyed.
To the suits, weekenders, fashion baggers and affair-havers.
To the explorers, adventurers and dreamers.
To all locals of the world from Amsterdam, Boston and Cairo to Zagreb. To all who travel the world with wide eyes and big hearts.
To all who are independent yet united in a desire for positive travelling. To those who are smarter than a dolphin with a university degree and realise you can have luxury for not too much cash.
To those who need a good bed, a cold drink and big fluffy towels.
To all who are mobile citizens of the world.
citizenM welcomes you all.”
Photo © by Richard Powers for Concrete
2 – Moso high-density caramel bamboo flooring
3 – Bembé UK Master parquet Oak in English brick pattern 4 – Black raisin floor in restrooms Wall: 1 – Vescom Hauki vinyl wallpaper
2 – Cabinets made of black film-faced plywood
3 – Printed wallpaper with an artwork created by AVAF 4 – Black and white Winckelmans tiles in kitchen area Ceiling: 1 – Plasterwork painted white (RAL 9010) 2 – Plasterwork painted black (RAL 9005) above the bar Furniture: 1 – Helical staircase made of blue steel. Steps clad with Moso high density caramel, outside stair is clad with Oak wood slats
2 – Bookcases and bookcase bench(es) made of film-faced plywood
3 – Bar exterior made of red spray-painted cross-cut Oak wood 4 – Kitchen island made of stainless steel with a naturel stone top Lighting: 1 – Fireplace, Vitra, Arba standing light thin
2 – Entrance, Vitra, Gehry – mamma cloud 2m
3 – library corner, Vitra, BLM Blossom light, 20x various types, designed by Hella Jongerius 4 – Coffee Corner, best lite Gubi black/chrome! 5 – Center benches, best lite Gubi black/chrome!
6 – Living room cabinets, Modernica lamps, various bubble lamps 7 – Kitchen, black industrial lamps Furniture: 1 – Helical staircase made of blue steel. Steps clad with Moso high density caramel, outside stairs is clad with Oak wood slats
2 – Verner Panton Cone and Heart Cone Chair, by Vitra
3 – Bookcases made of film-faced plywood 4 – Bookcase bench upholstered with black leather, base made from film-faced plywood 5 – Various versions of the Eames LCW chair, by Vitra
6 – Small steel tables by Ronan and Erwan Bouroullec, by Vitra
7 – Bar exterior red spray-painted cross-cut oak wood, bar interior made of stainless steel 8 – Bar stools, by Vitra, Tabouret Haut from Jean Prouvé 9 – Kitchen island made of stainless steel with a Belgian naturel-stone top 10 – Eames DKR wire frame in coffee corner, by Vitra
11 – Antonio Citterio Suita Sofa (in leather and fabric), by Vitra
12 – Eames lounge chair, by Vitra 13 – Eames La Chaise, by Vitra 14 – Eames elephants, by Vitra Courtyard Floor: 1 – Moso extreme terrace decking Furniture: 1 – Tree-bench made of red painted cross-cut oak wood!
2 – loose terrace furniture, by Fermob Lighting: 1 – Lanterns, custom design piece fabricated by Frandsen lighting First floor
Wall: 1-Vescom Hauki vininyl wall paper 2-Black whiteboard ceiling
Ceiling: 1-painted, white (RAL 9010)
2 – poof, bespoke piece
3 – Eames DAL chair, by Vitra
