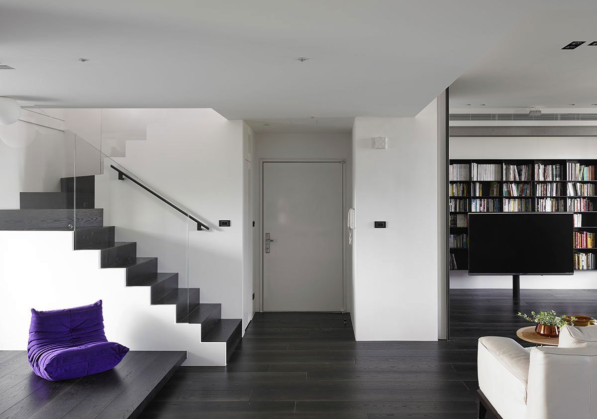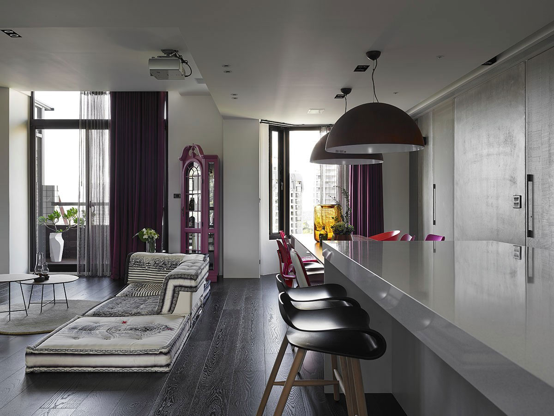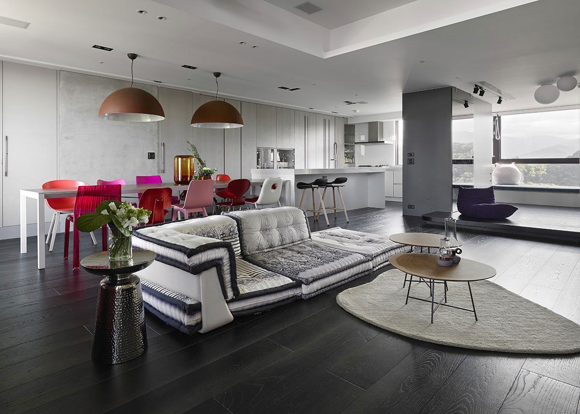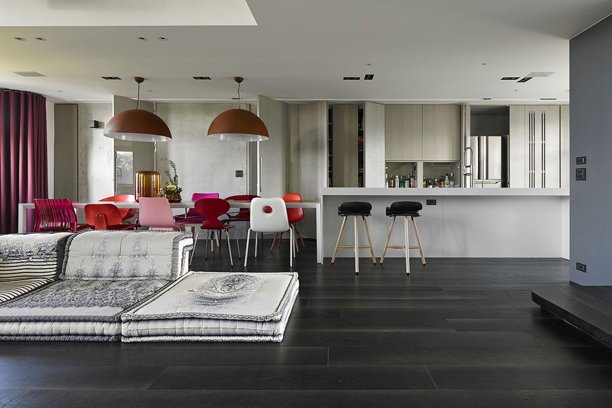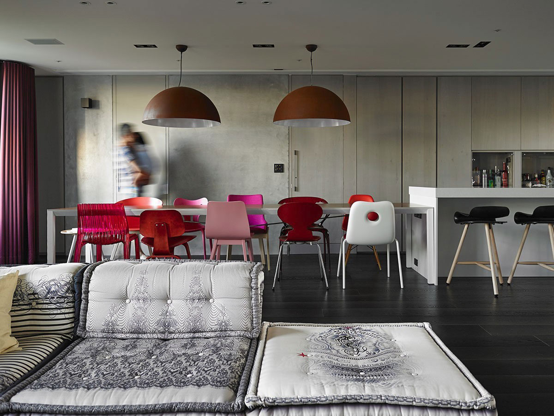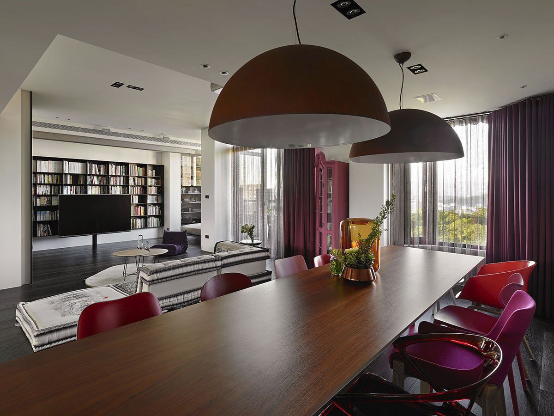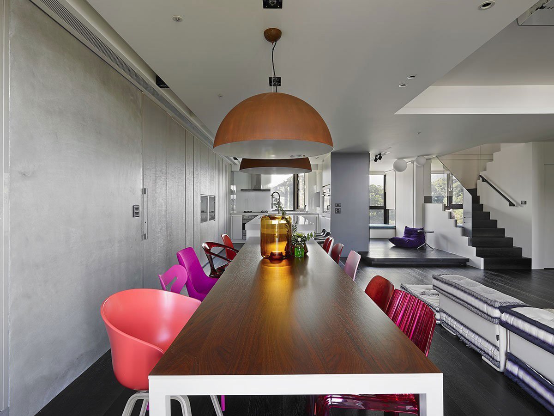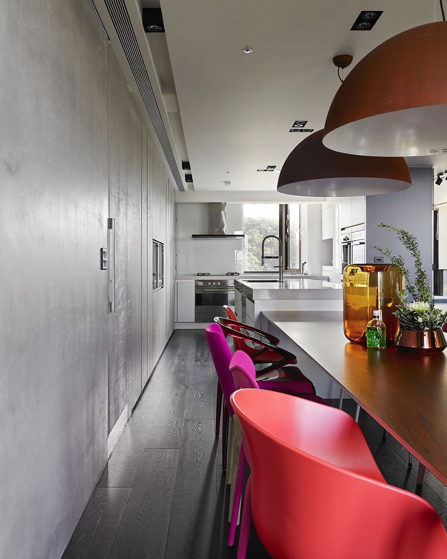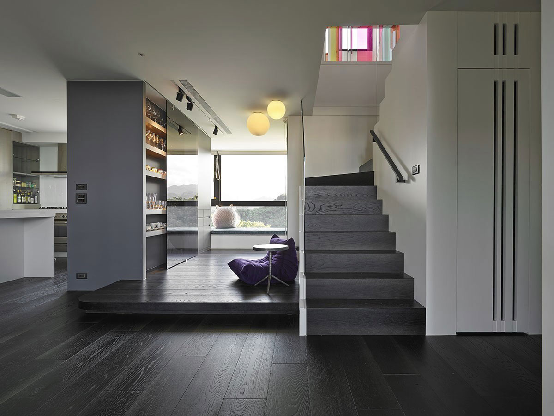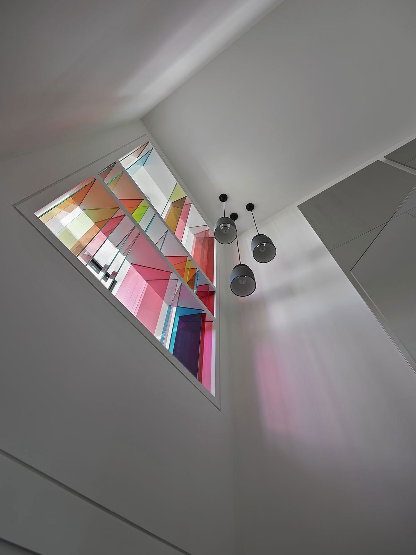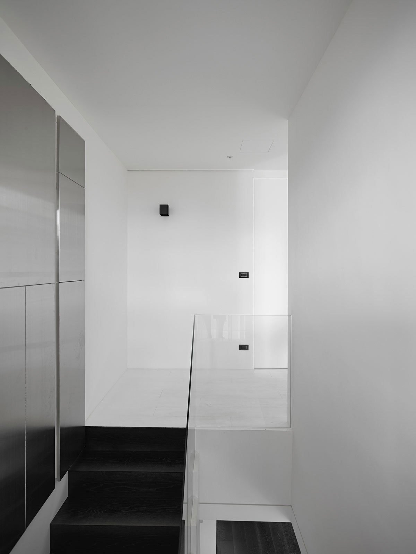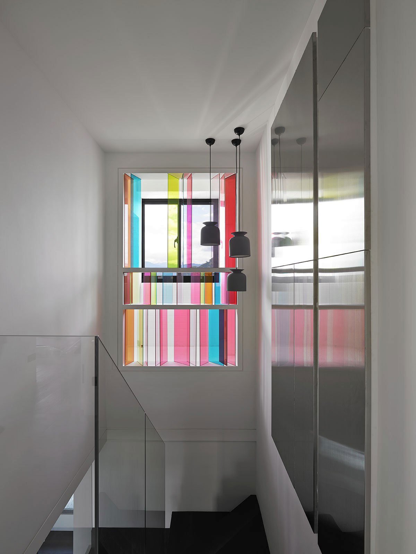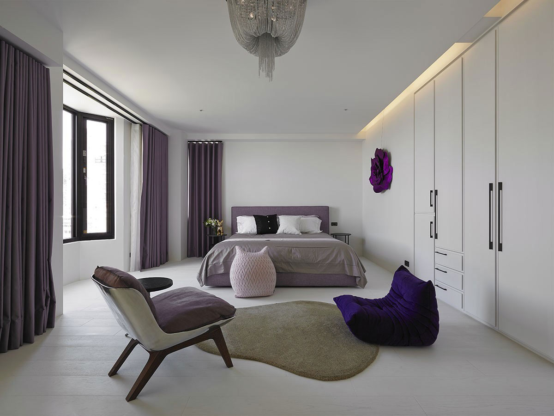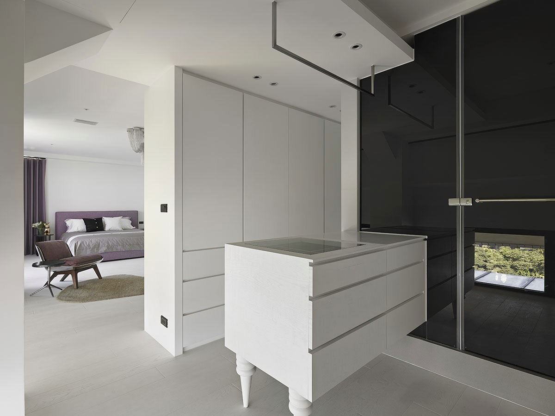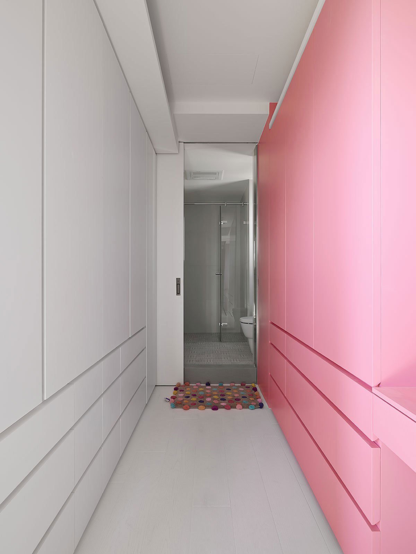Chorus by Ganna Design
Location: Taipei City, Taiwan
Year: 2014
Photo courtesy: Siew Shien Sam / MWphotoinc
Description:
This is a place full of memories of growth for the hostess. She grown up and lived with her parents in this house, which is a 30 years house with mezzanine. Regarding to the design genre, the style, influenced by the religion of this family and the two little daughters, tends to be changed from sedate dark to vigorous colors.
The design point is the colorful window ornamented in the stairwell. The concept of this colorful window generates from beautiful glass windows in a church. This window view provides a wonderful corner for the users to take a breath and think deeply.
The lower layer is used to be common areas. The overall adoption starts from black wood floors. Designers connect the open kitchen with a long dining table. By doing so, the users in the house can feel a sense of extensiveness. The main wall in the dining room is cement finish plus dyed veneer and painted glass, creating a multi-layer color change.
The upper layer is used as private areas, the master’s bedroom and the kid’s room. Lotus color is the main color is the master’s bedroom and pink is the main color in the kid’s bedroom. The color adoption clear presents the characteristics of different users. In a word, through the renovation, this family can live in a familiar space, where is full of accumulated memories, with a new face.
Thank you for reading this article!



