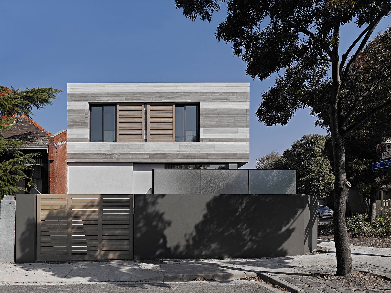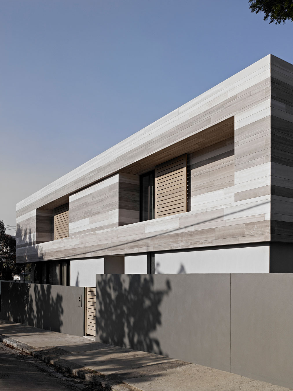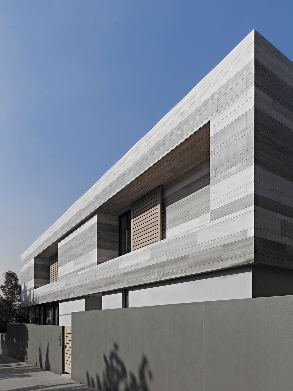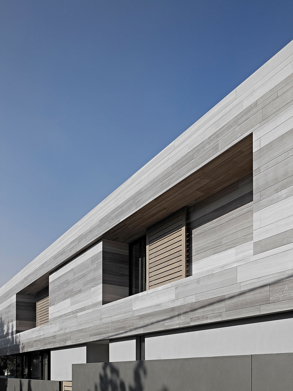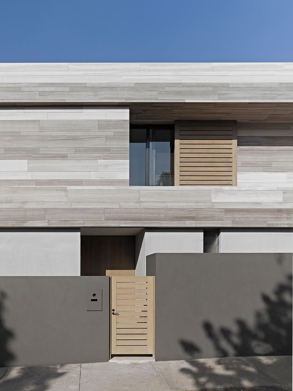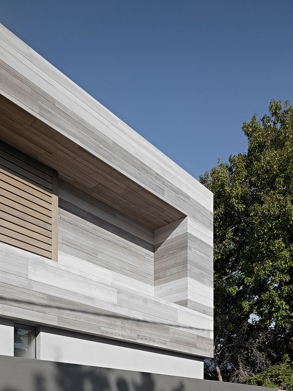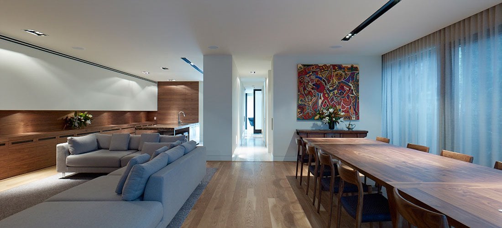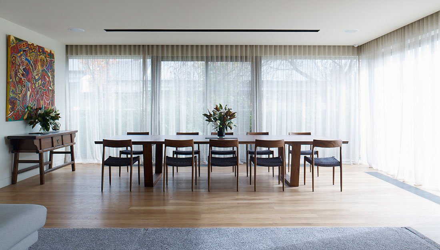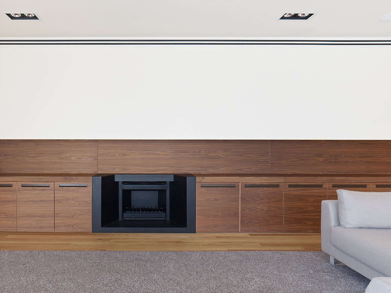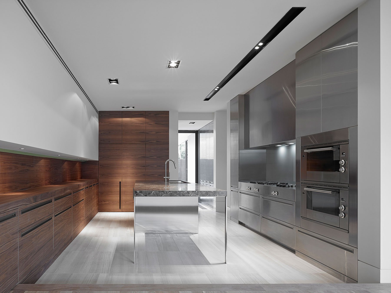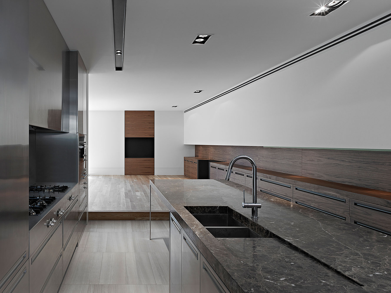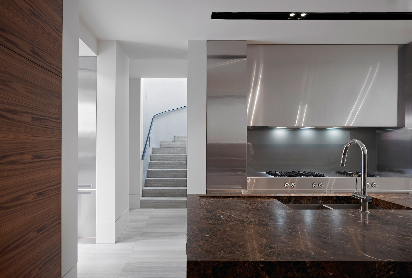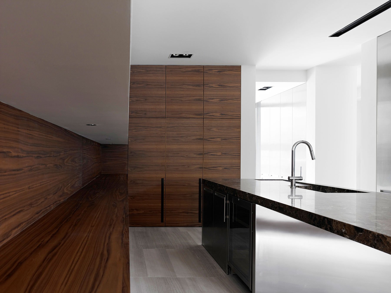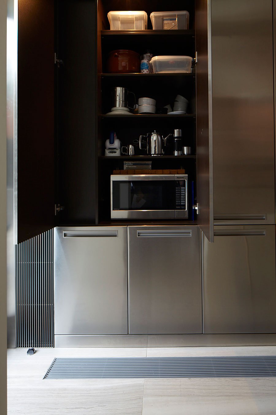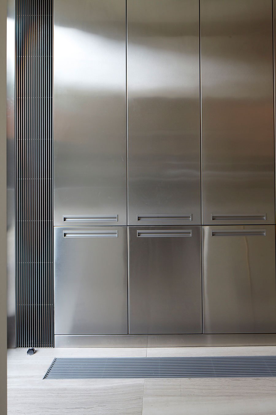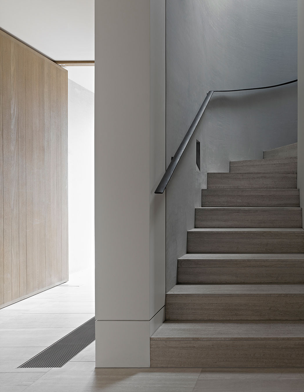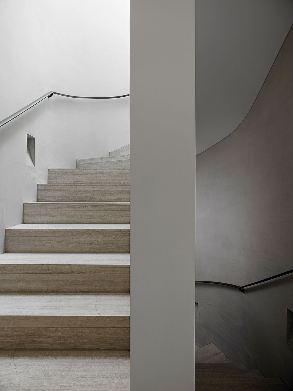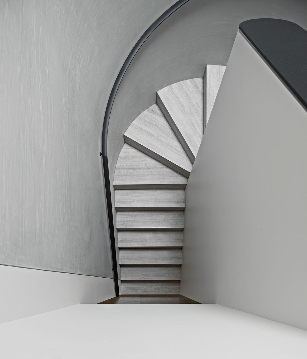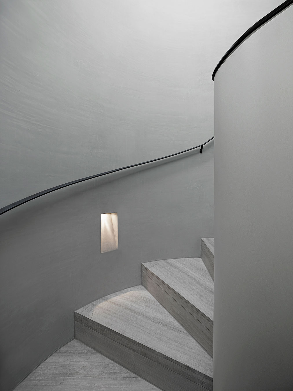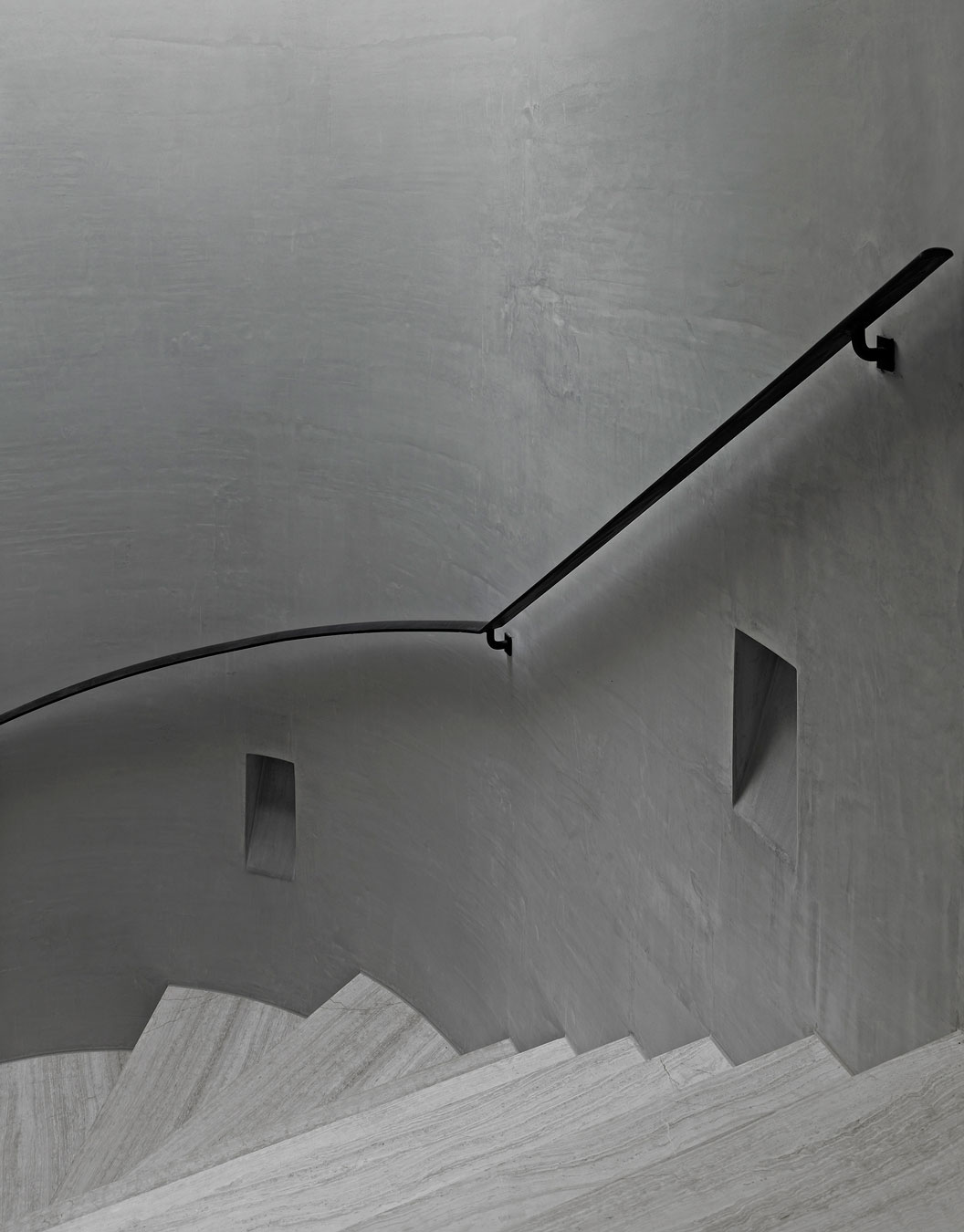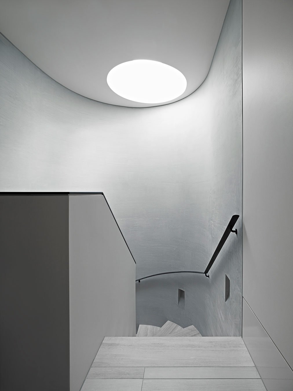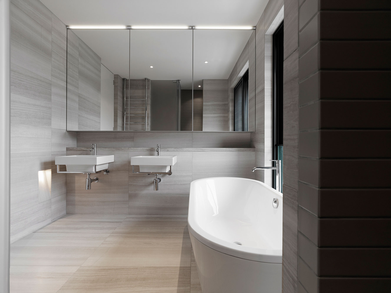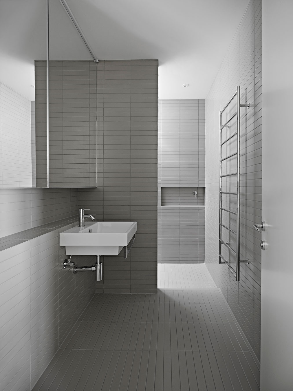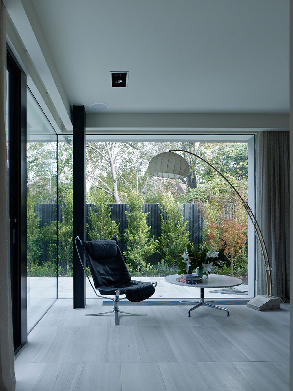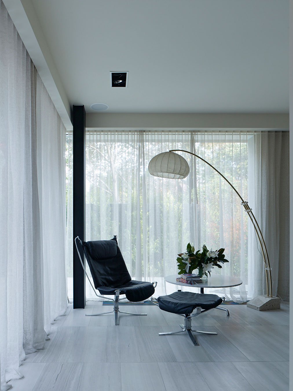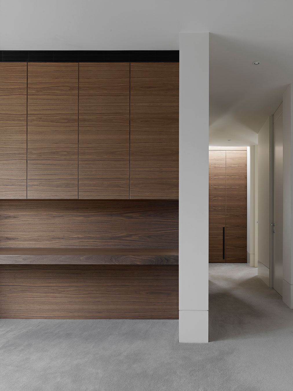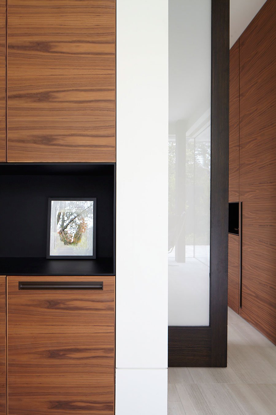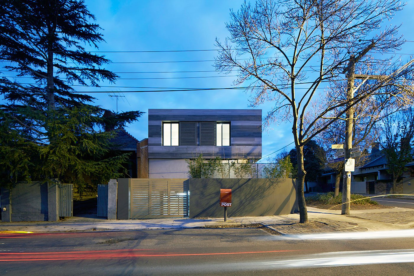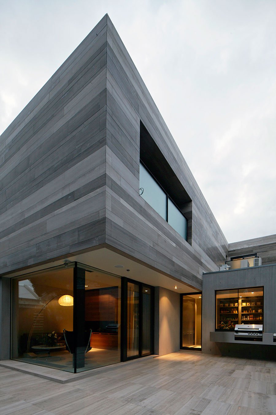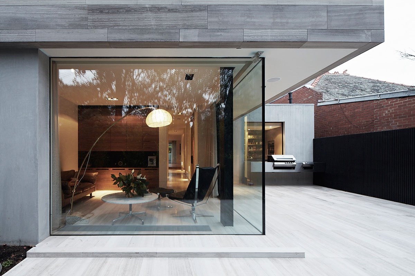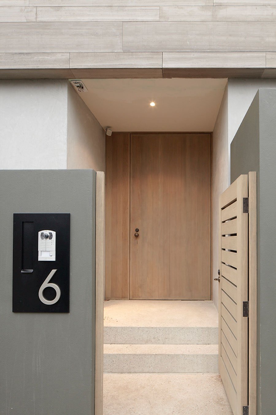Cassell Street House by b.e architecture
Location: Melbourne, Australia
Year: 2012
Area: 5,382 sqft
Photo courtesy: Peter Clarke
Description:
Cassell Street house is a boutique new home built on a corner block in South Yarra, built in place of an attached Edwardian row house and set amongst homes of a similar vintage. The house was designed to be sympathetic with theperiod but not mimetic of any particular style, whilst remaining unapologetically contemporary.
Being sited on a corner block, the first floor form in particular is highly visible from the street with all sides visible to the passer by. A bespoke material treatment was thus considered an appropriate urban gesture. The complex travertine façade is made up of 10 different sized slabs of stone laid in bands sourced from opposite sides of the same quarry producing two distinct colours. The banding quality of the stone façade is referential of Byzantine buildings in a reference to the owner’s heritage. The deep apertures formed in the travertine walls of the first floor façade make the building read as a singular and massive stone edifice and in doing so shade and shelter the western windows as well as protecting the occupant from the nearby major road.
By contrast, downstairs is characterised by expansive glazing, opening the living areas to the secluded garden space which surrounds the building. A visitor enters from the street into the heart of the building adjacent a curving staircase rising three floors from basement garage to the upstairs bedrooms. The curving staircase contrasts with the rectilinear form of the exterior and is used as a separation device to define the ground floor living areas into two distinct zones: The day/summer areas facing north and overlooking a pool and outdoor eating area; the night/winter areas facing south and east into the more sheltered back yard.
Thank you for reading this article!




