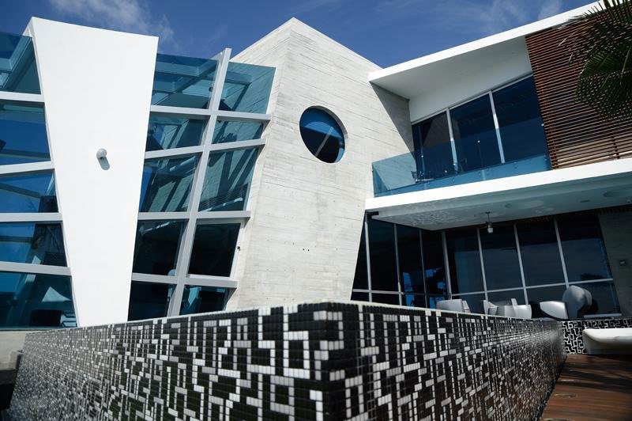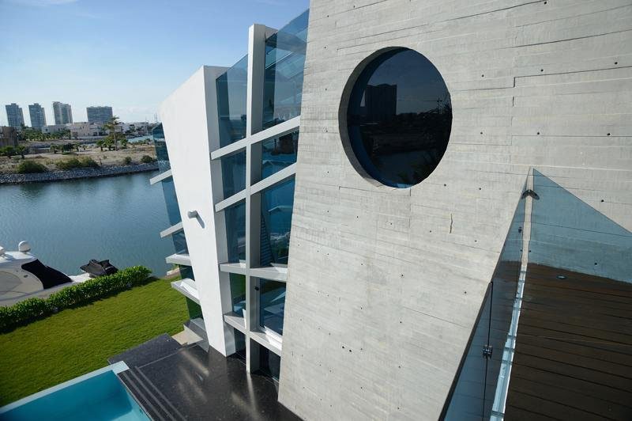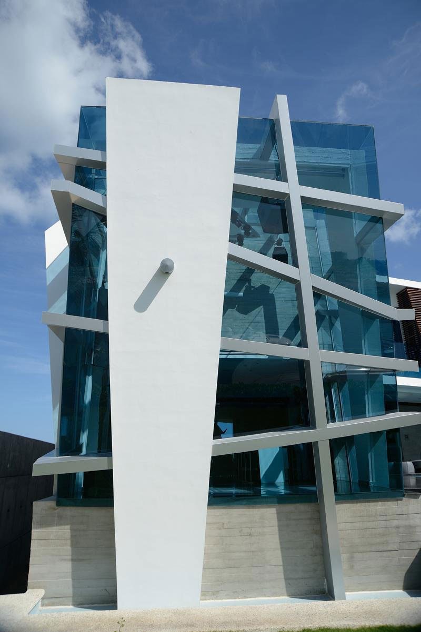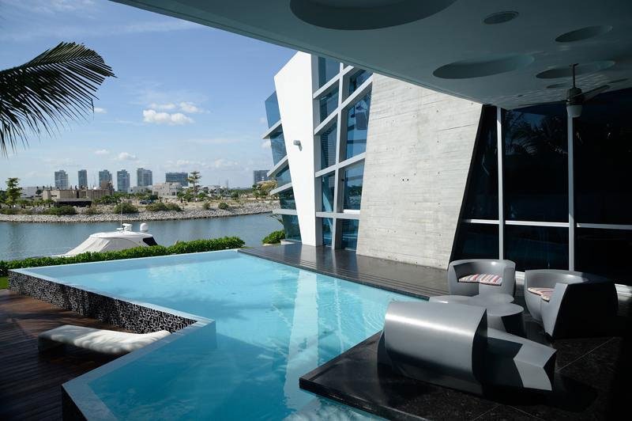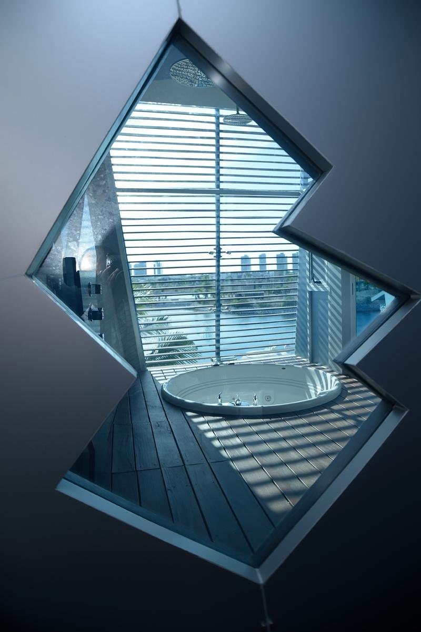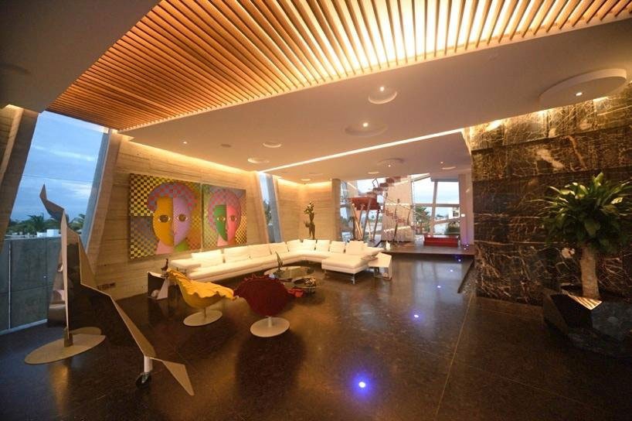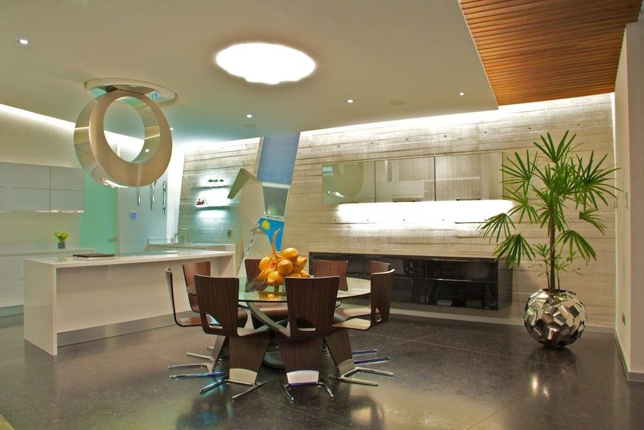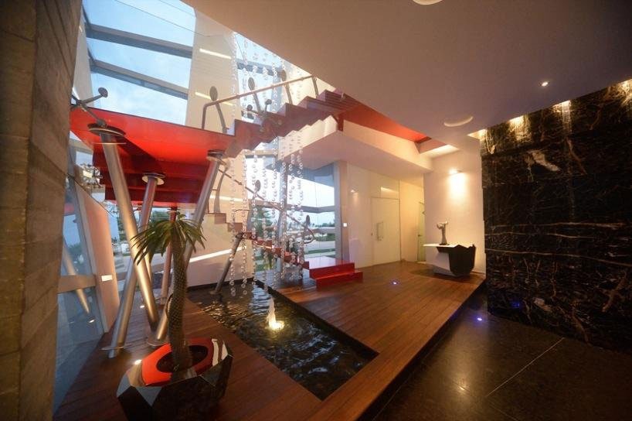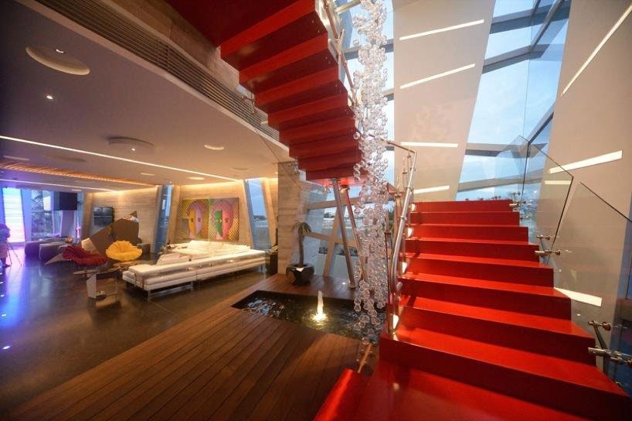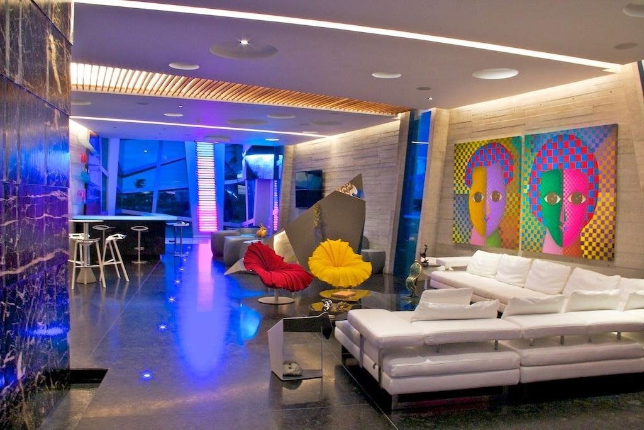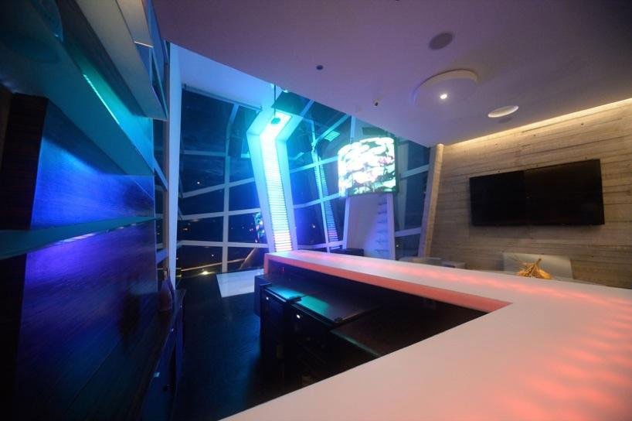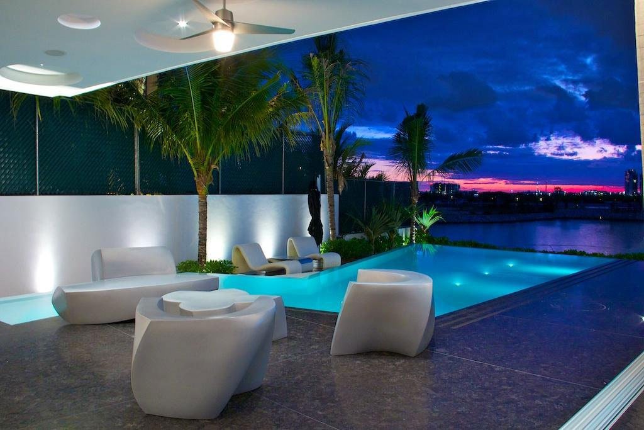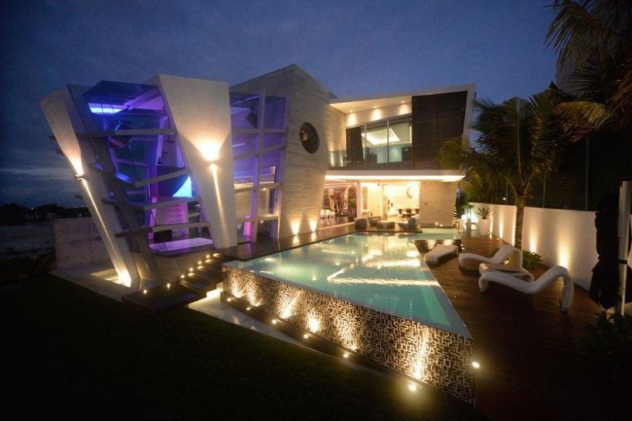Casa Gómez by SO Studio
Location: Cancún, México
Year: 2012
Photo courtesy: José Gallardo & Maribel Garzón
Description:
The project “Casa Gòmez” was developed and built between 2011 and 2012 in the residential area at the Puerto Cancun development. By an approach to the deconstructive architecture, the design is organized by combining interior and exterior areas as a single space through big hidable windows, thus favouring the main views to the canal and the hotel zone of Cancun.
The choosing of materials and textures was key to create unusual environments of marked avant-garde tendency, combining the balance among the apparent concrete walls, granite and wood floors, big windows and the glass and alluminum covers, besides specific Bisazza mosaic accents.
The result shows an intense team work and the freedom given by the clients to seek an innovative expression.
Thank you for reading this article!



