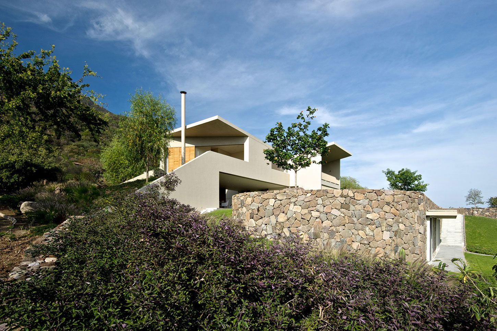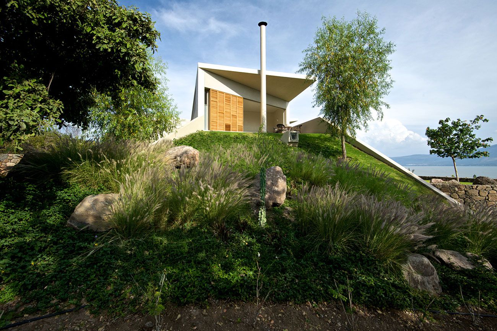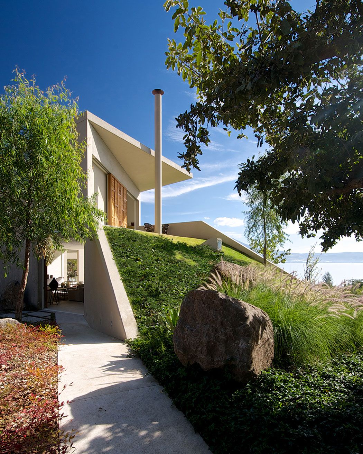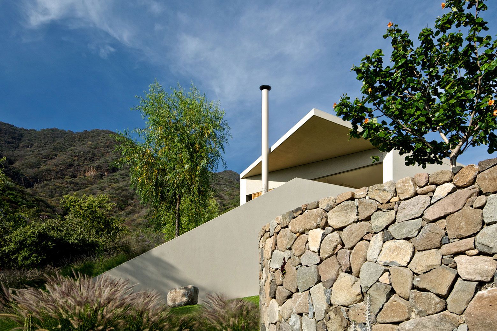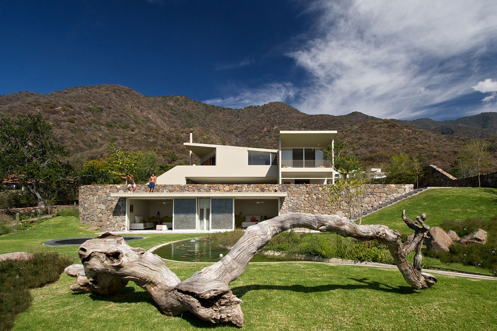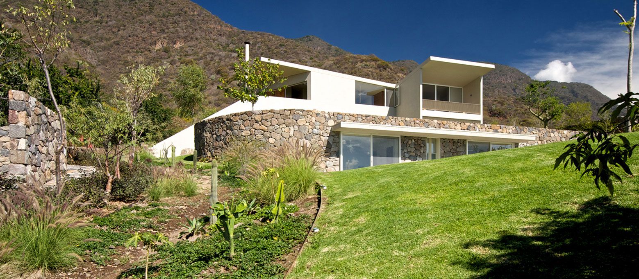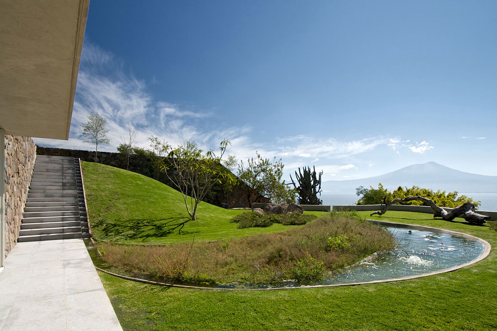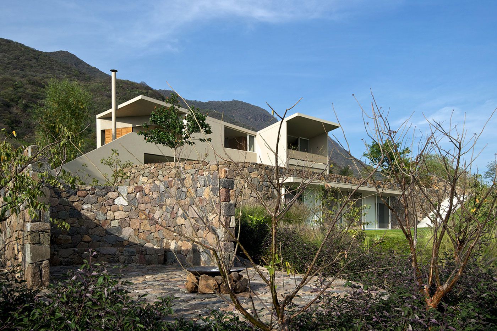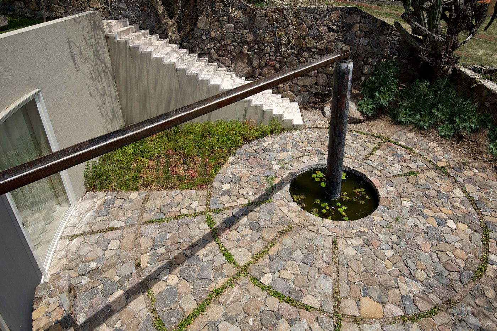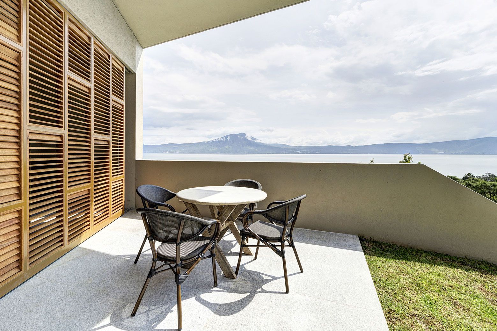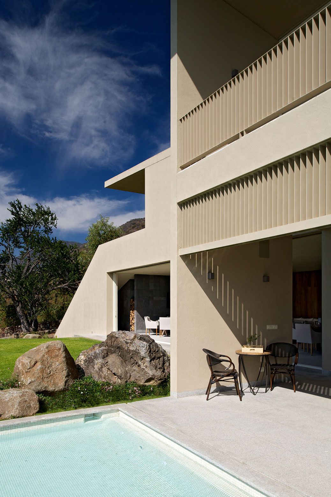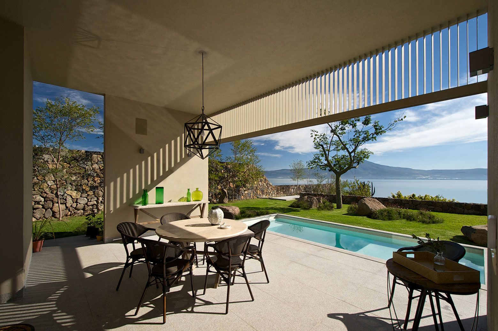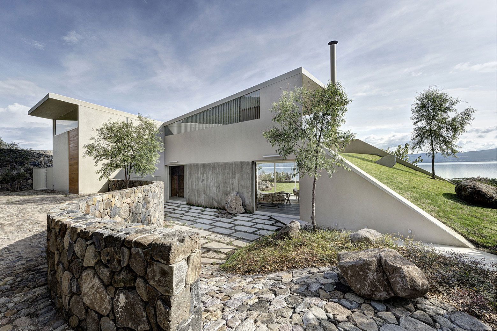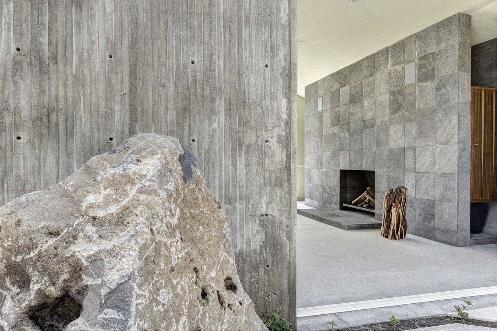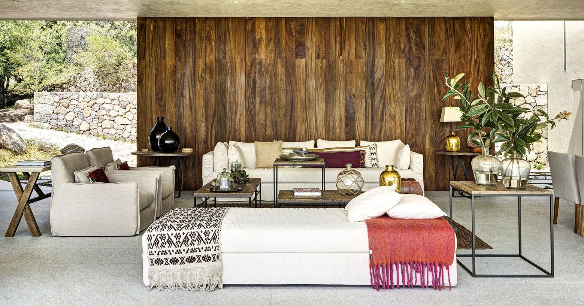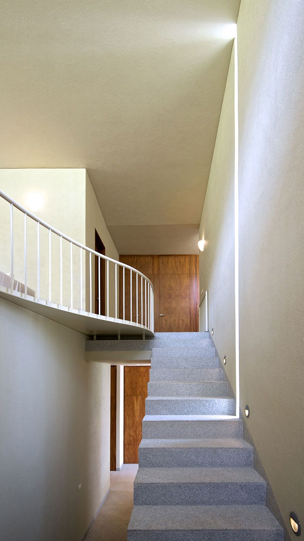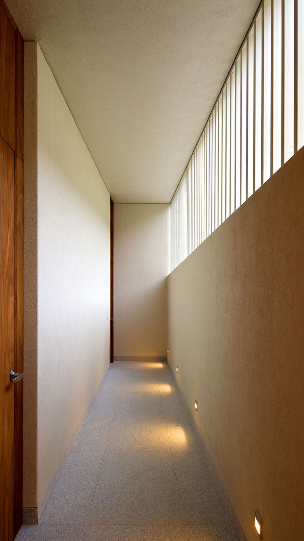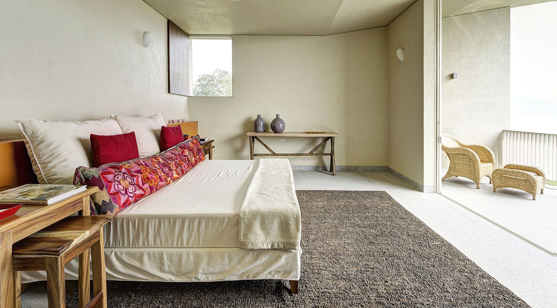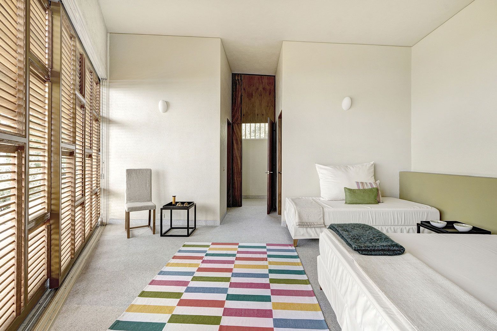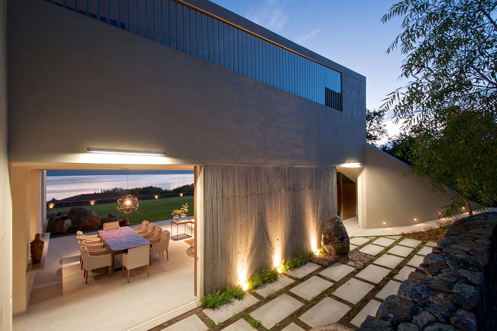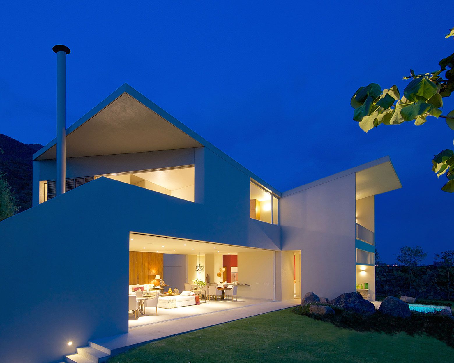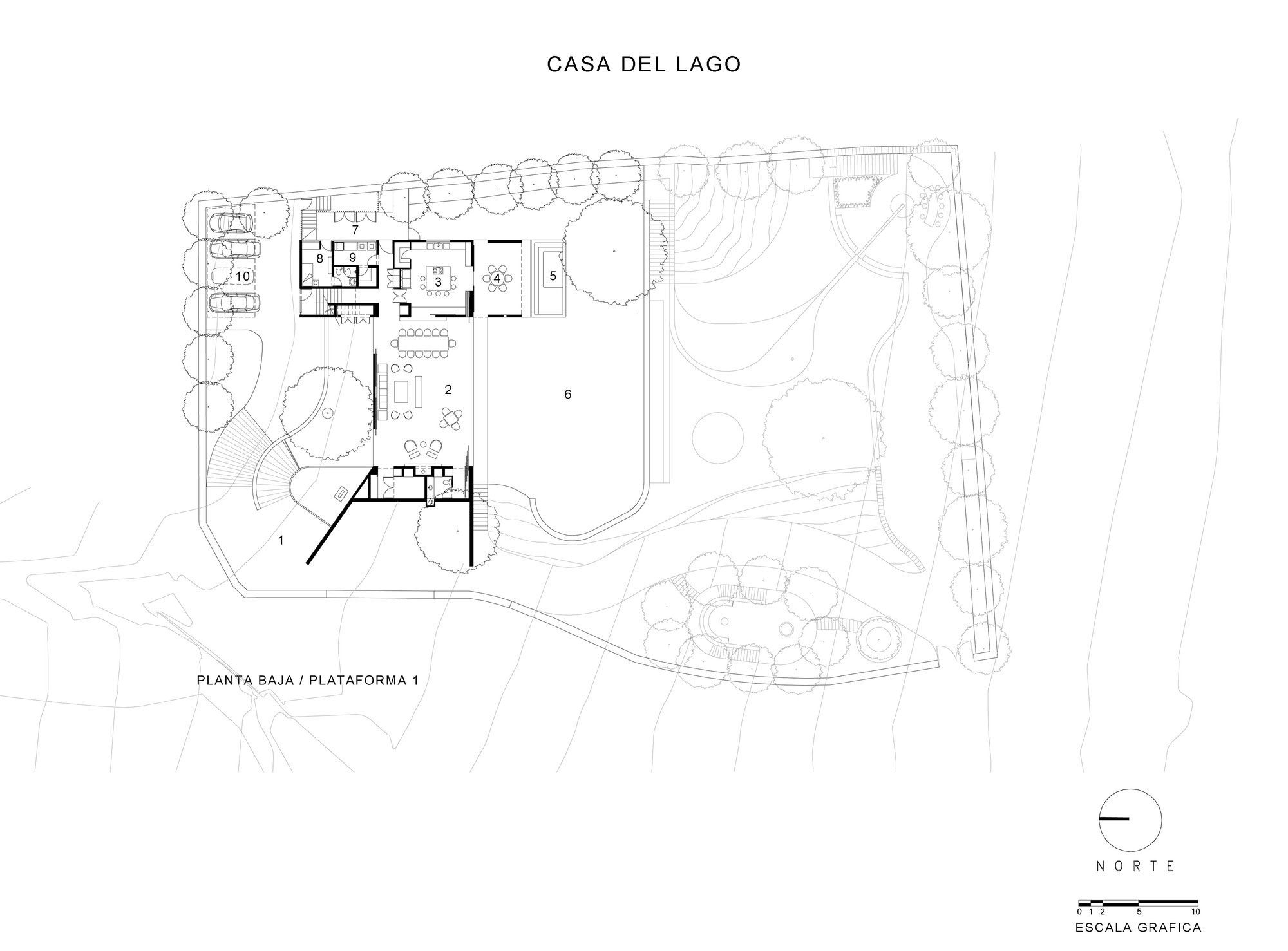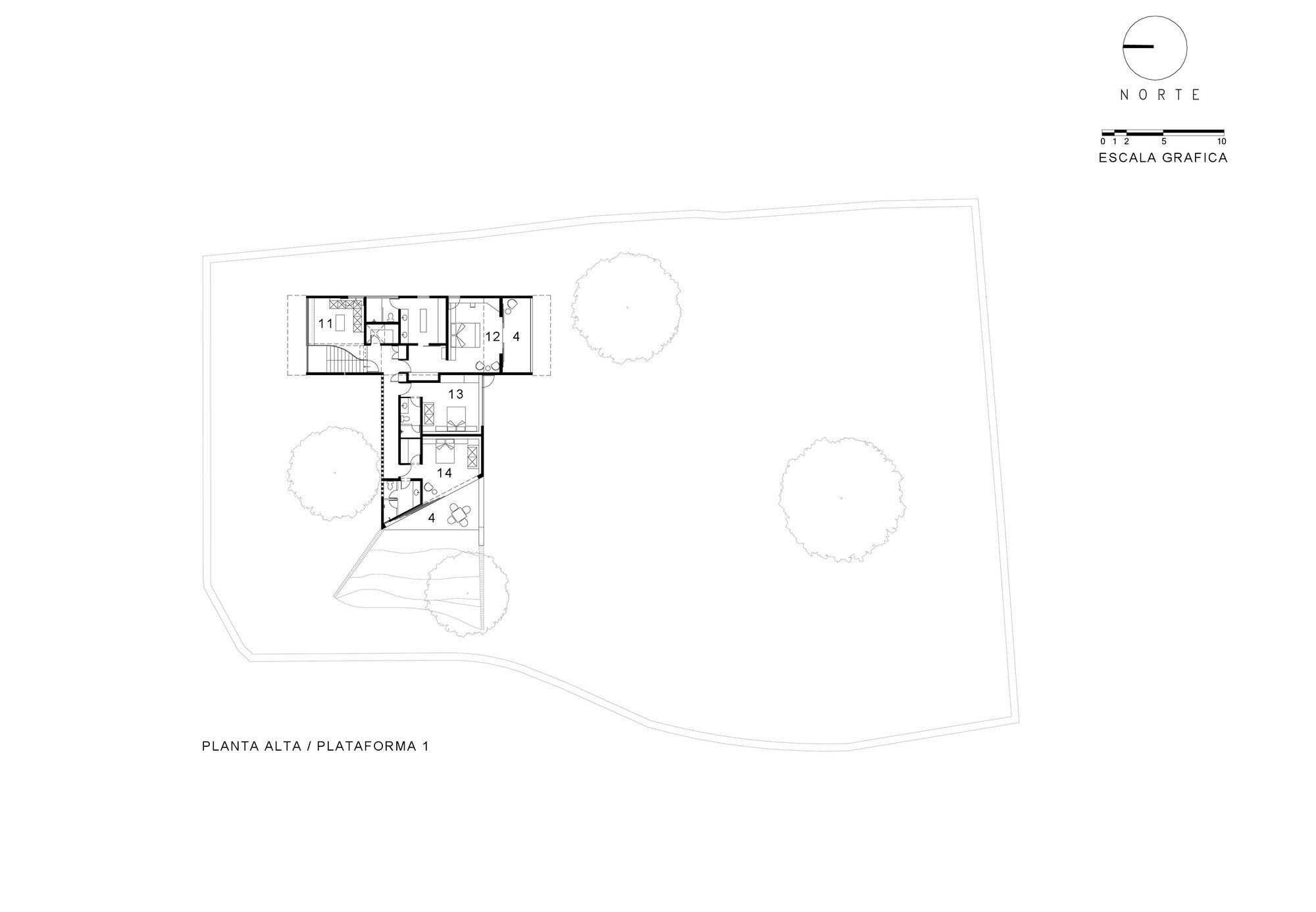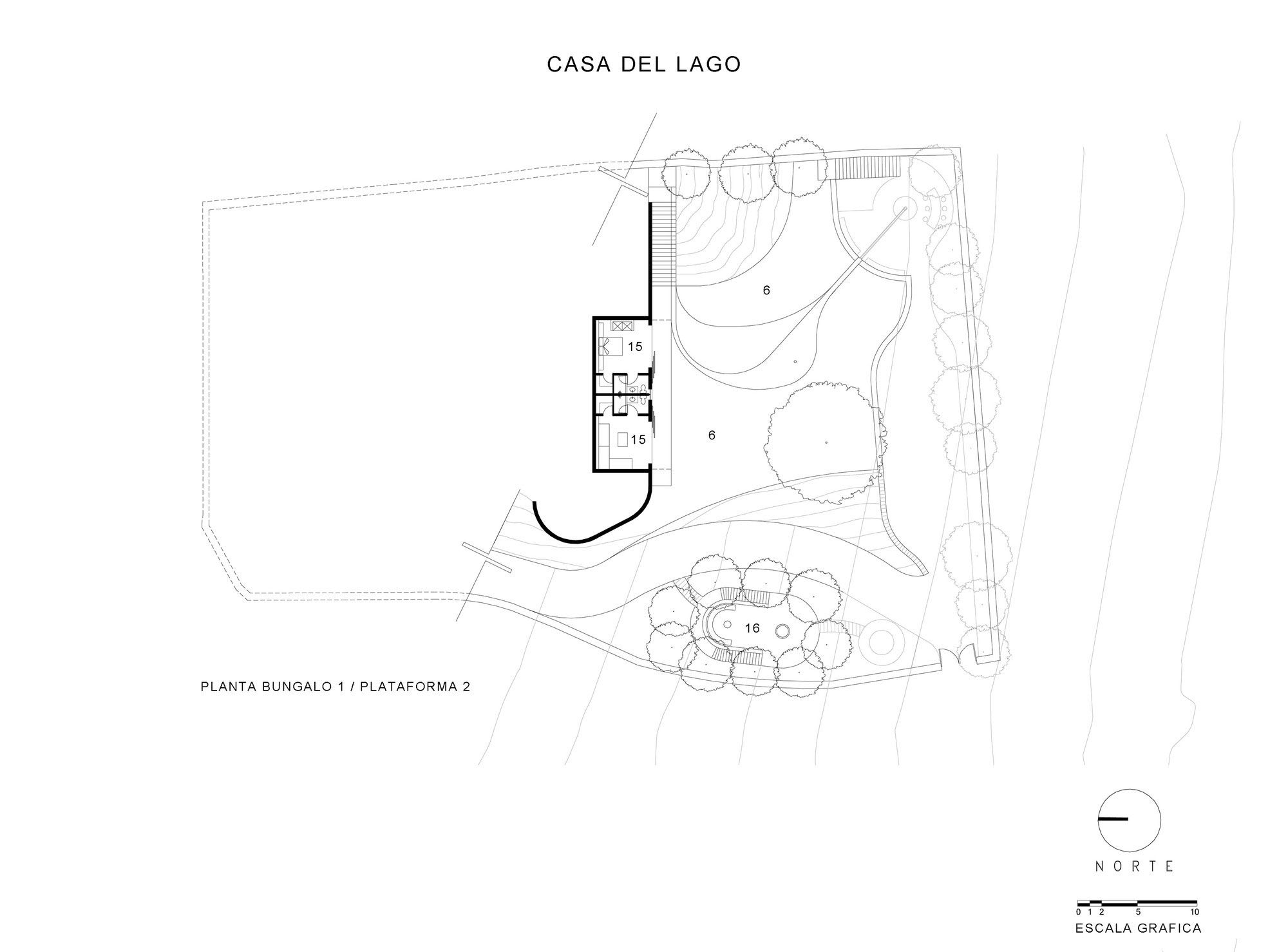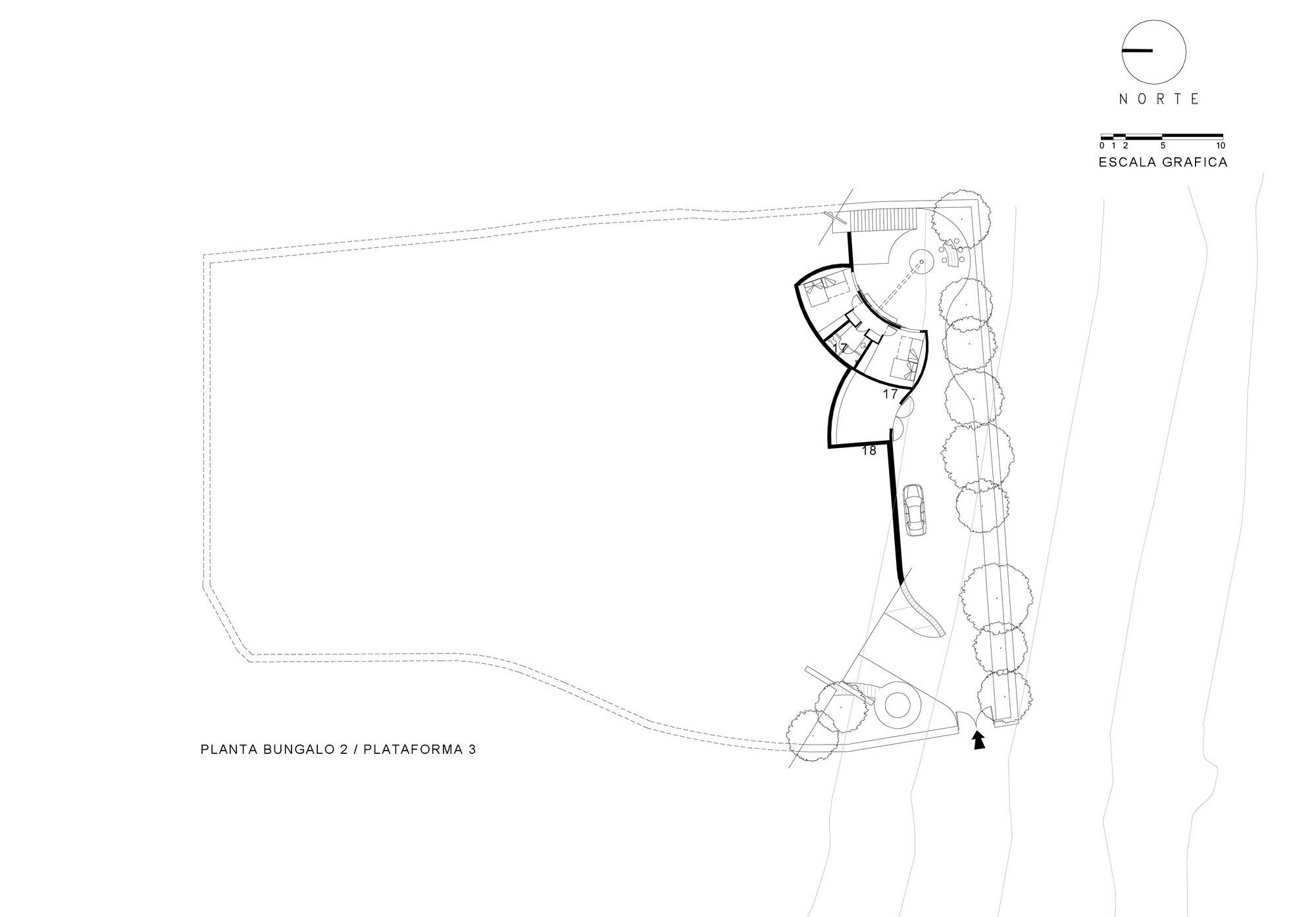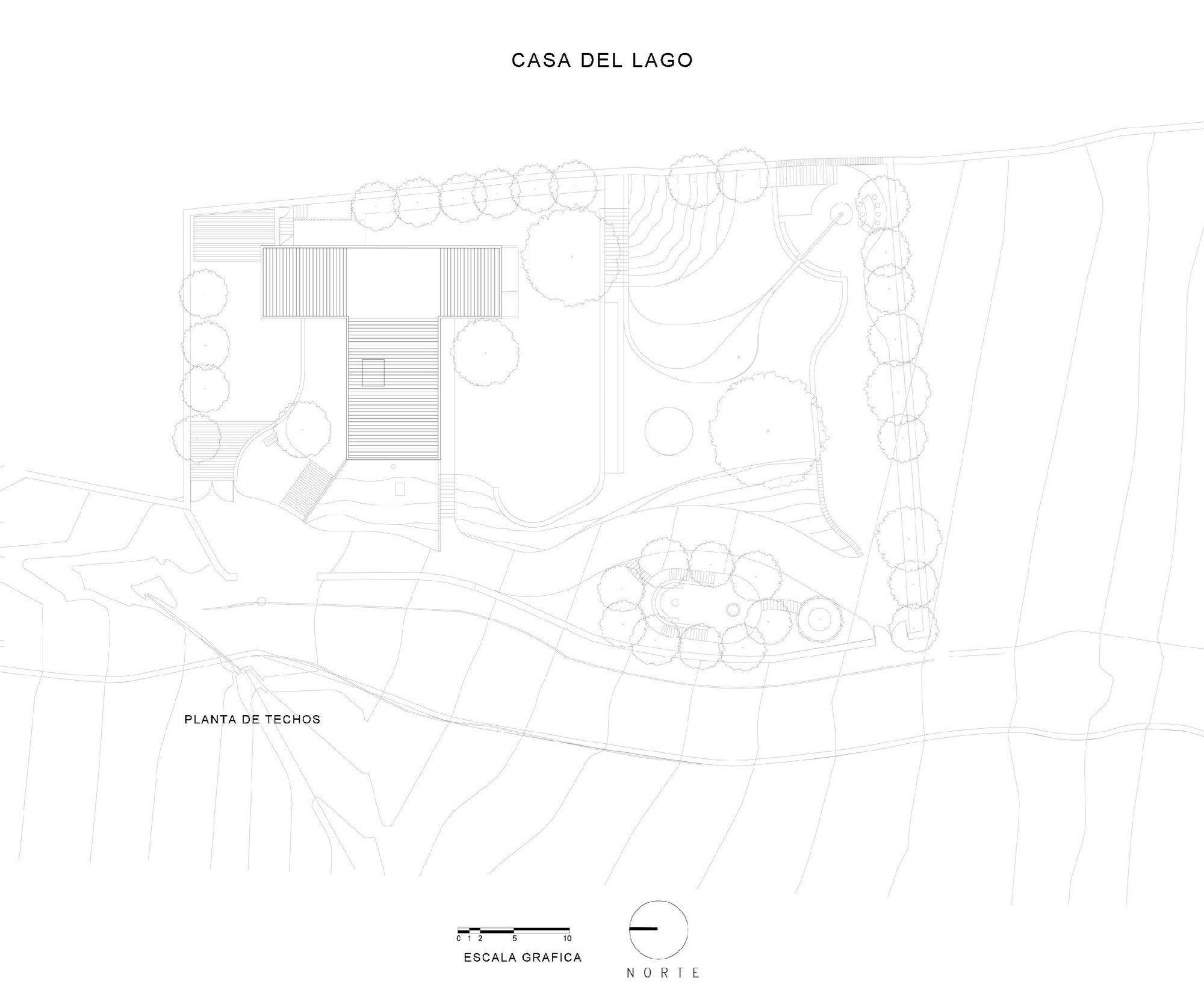Casa del Lago by Juan Ignacio Castiello Arquitectos
Architects: Juan Ignacio Castiello Arquitectos
Location: San Juan Cosalá, Jalisco, Mexico
Year: 2014
Photo courtesy: Marcos García & Mito Covarrubias
Description:
The main theme of this project is a rest house for a family Guadalajara. This property is part of a small ecological subdivision situated on the slopes of the hills that surround the Lake Chapala, near the town of San Juan Cosala, Jocotepec Township, Jalisco, Mexico.
The Lake Chapala offers a comfortable temperate climate throughout the year, is considered one of the best climates in the country. The land has an area of 2,720 m2. It has an irregular rectangular shape and with a constant slope of 15% down to the lake north -. South
The clients are a couple married 35 years. They have 5 children aged between 32 and 17 years: 1 woman (mostly) + 4 males. They wanted a house: “… agusto, functional, practical, cozy, spacious, airy, fresh and easy to maintain. That has bungalows for children and guests and an open prayer space. It is such an intimate place, let’s not important to leave and feel joy when we return. “
For being a rest home, he sought to make user experiences different from that daily living in the crowded city, through various spaces, informal and free environments, from surprising paths that encourage people to discover and enjoy, that will foster an ongoing dialogue between user and environment, with the hills, with the house, with the lake.
They tried to reduce the impact of the overall construction of the house in the set, it tells the house itself but without it being harmful in place, which properly integrate the landscape looking for that subtle balance of elegance. The intention was that the splendid hills come down to the farm, that roam the garden and get into the house. It was clear that the higher surface wild garden, context greater integration and lower sustenance costs.
Both the architectural genre as the place for the house suggested an awakened and dynamic, festive and free speech, which initially made bow south toward the imposing Lake Chapala (the largest lake in Mexico). And secondly, to the north, to the grand hills, which have been to the lake his constant witnesses, their faithful guardians.
They tried to respect the need for both independence -according to his age children as guests, so we searched for a few bungalows away from the main body of the house. Their location and the prayer space were determined by the routes along the ground to optimize and make use the entire venue.
He attempted to use passive renewable energy like the sun, wind … in order to maintain the house it cool ventilated naturally and also to lower costs of electricity. There was an exceptional skewed view of the edge of the banks biting the lake, the problem is that coincided with a cultural habit that is bad western orientation. We convinced customers take advantage of the strong belief that there are no bad directions but bad solutions.
DESCRIPTION OF WORK
The set was solved by separating the land basically in 3 platforms, these were resolved in stages respecting the natural slope. The main body of the house was located on the highest platform of the project is offering extraordinary views of the lake and where a greater sense of mastery is experienced. A bungalow with two bedrooms more services in each of the remaining two platforms. The main body of the house is designed on two floors. On the ground floor the main hall (which fully open to the outside is like terrace), kitchen and private terrace (climbing few people) are located and finally, service spaces that were located on the corner north-east the property, such as: laundry, bedroom and bathroom as well as wineries and other … Upstairs 3 bedrooms overlooking the lake and a room overlooking the hills are located. The master bedroom occupies the site domain, authority and luxury it deserves. 3 bedroom with the lake view from the west took advantage, this radical orientation was solved through a sliding wooden lattice that helps create a flexible and ambivalent space.
The bungalows were resolved based on two fundamental criteria: avoiding plugging views Lake of the highest immediate platform and fusing both their windows with retaining walls, and its green roofs with upper gardens. The bungalow on the lower platform, which is not having a lake view, is located in the south-east corner of the property with the intention of producing a different, more defined and more intimate space for resting, causing his stroke a tribute to old wild cactus.
Thank you for reading this article!



