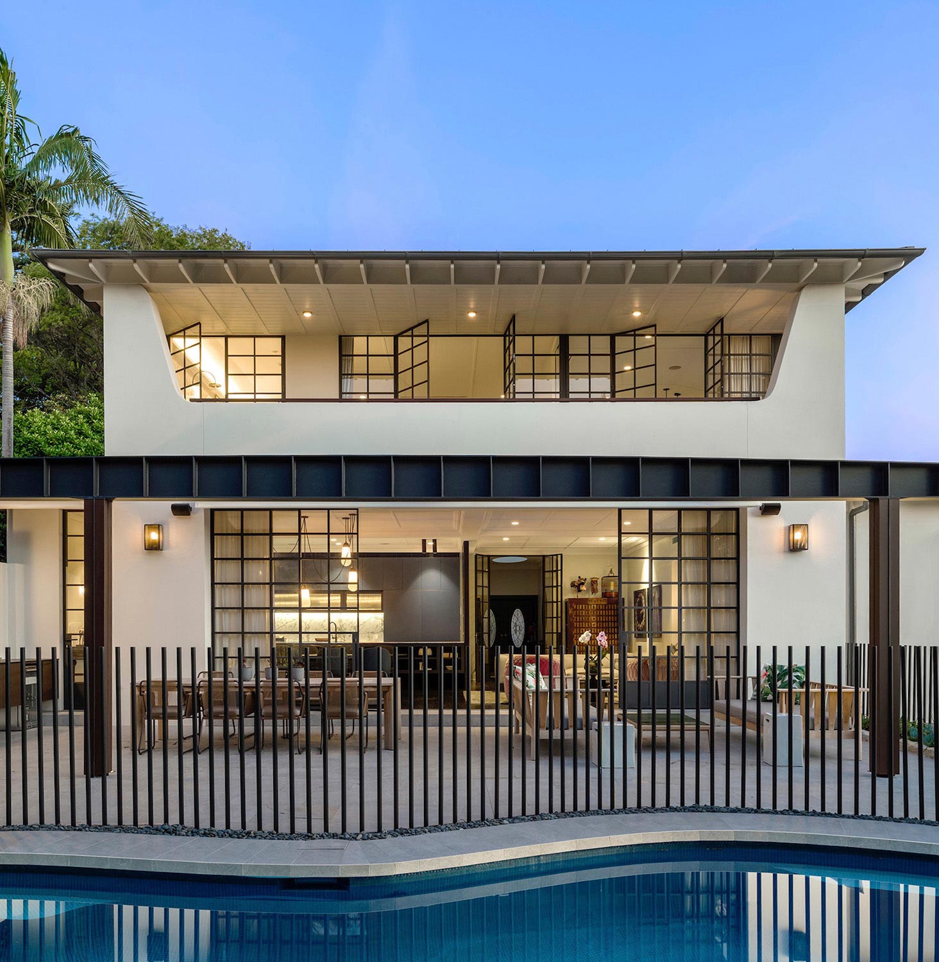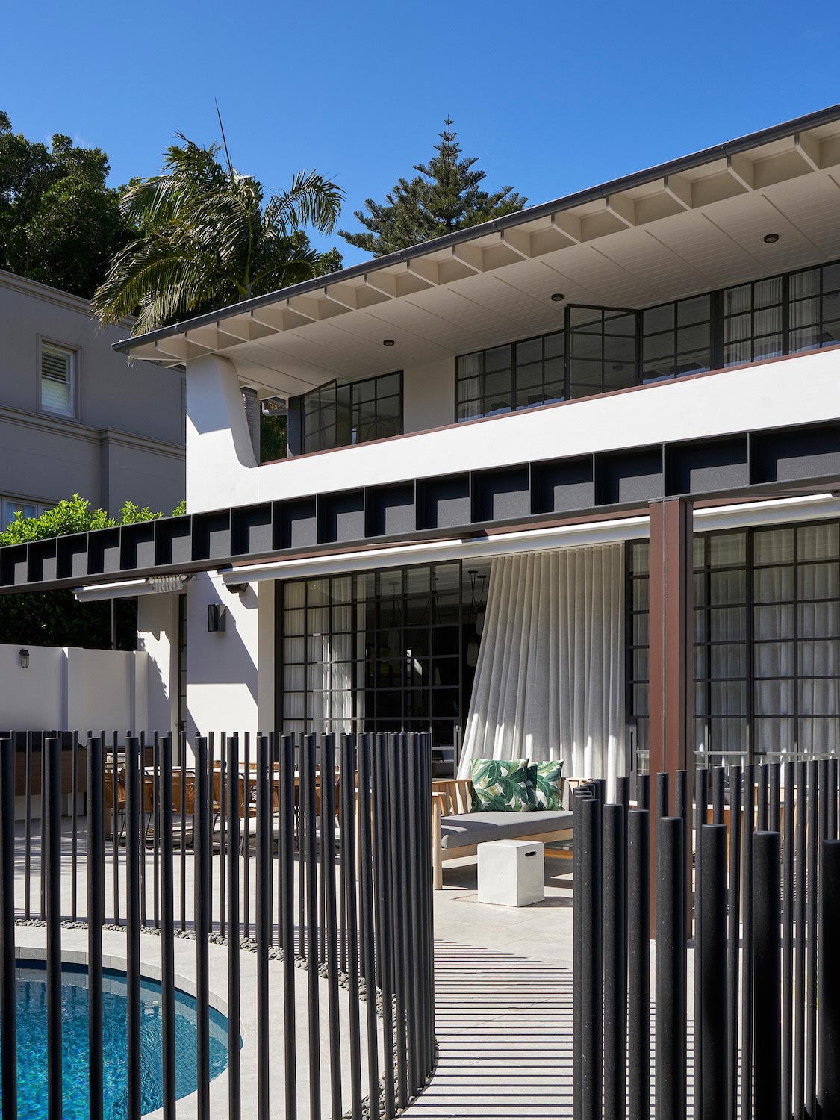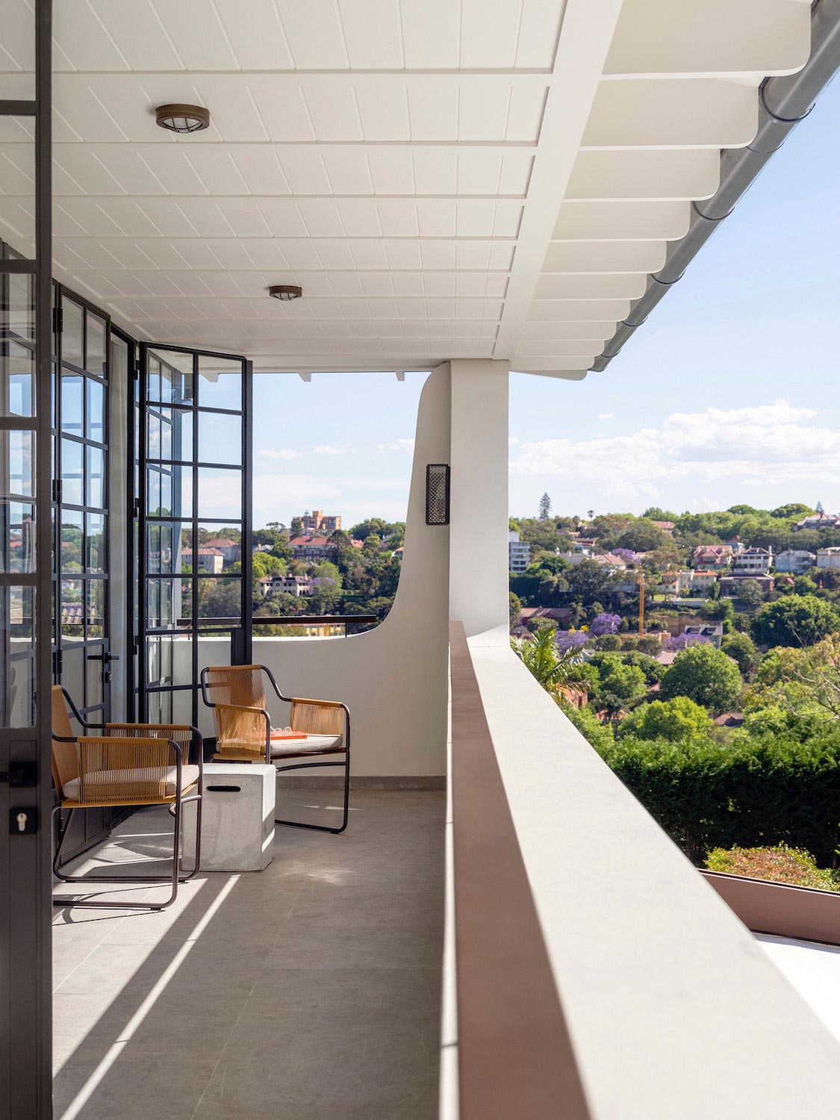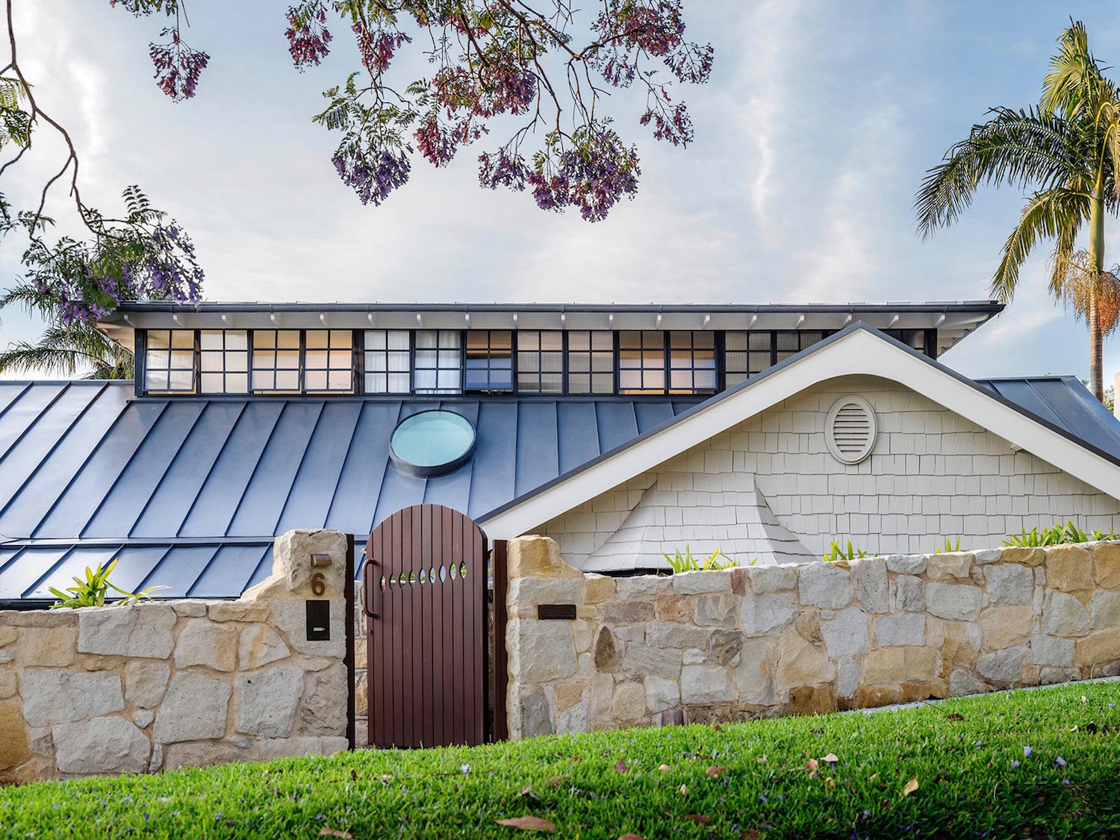Californian Bungalow character with contemporary additions to this Sydney’s suburb residence
Architects: Luigi Rosselli Architects, Alexandra Donohoe
Location: Sydney, Australia
Year: 2016
Photo courtesy: Justin Alexander
Description:
“We all aim for the top, including in our homes; we like the breeze, the view, and the light that comes with altitude. Attic additions, new first floor additions, loft conversions are a clever way to maintain the footprint and volume of the existing house and put otherwise wasted spaces to good use.
This house in Sydney’s Eastern Suburbs had quite a low profile owning to its Californian Bungalow origins and ‘improvements’ made in the 1980s; its vast empty roof space was the dominant ‘fifth elevation’ which begged to be renovated into an attic conversion. Our Clients requested a ‘Parents’ Retreat’ in this first floor conversion, complete with a vast master bedroom, ensuite bathroom, his and hers walk-in-robes, a separate lounge area to admire the sunsets and fireworks over the Sydney skyline, and finally a – mandatory – balcony, large enough to step out onto and enjoy a relaxing Martini in the evening, and in the morning to check if the world is still turning or if you need to wear warm socks.
Often, as projects evolve over time their briefs become extended, in this case to a soft renovation of all the interiors, from the kitchen and bathrooms to living room, fireplace and floorings. Externally the swimming pool and sundeck were also renewed and a standing seam metal roof replaced the old tiles.
The design intent was to connect the dominant Californian Bungalow character of the existing house to the minor additions. This was achieved by adding clerestorey windows to the front of the home and providing strong corner piers to support the roof of the balcony located at the back out the property, two elements that are part of the vocabulary of the original house despite being clearly readable as modern additions.
Internally, some of the original features were maintained and amplified where they had been stripped away; both the Client and the interior designer, Alexandra Donohoe, wanted to retain the original character of the house to provide a base for modern art and furniture.”
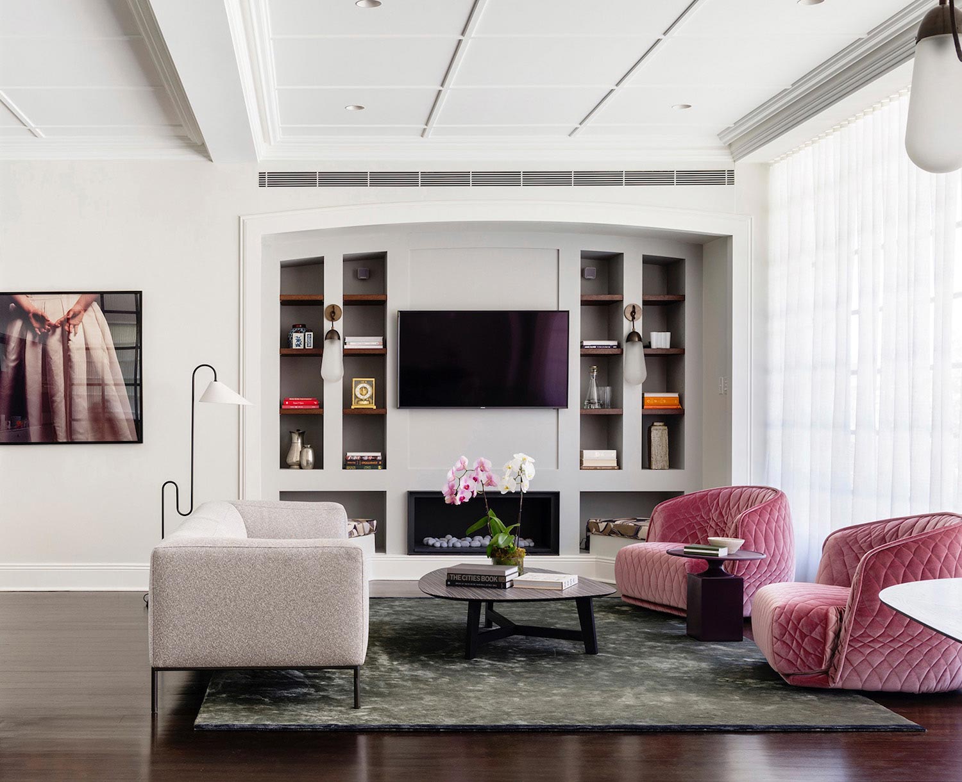
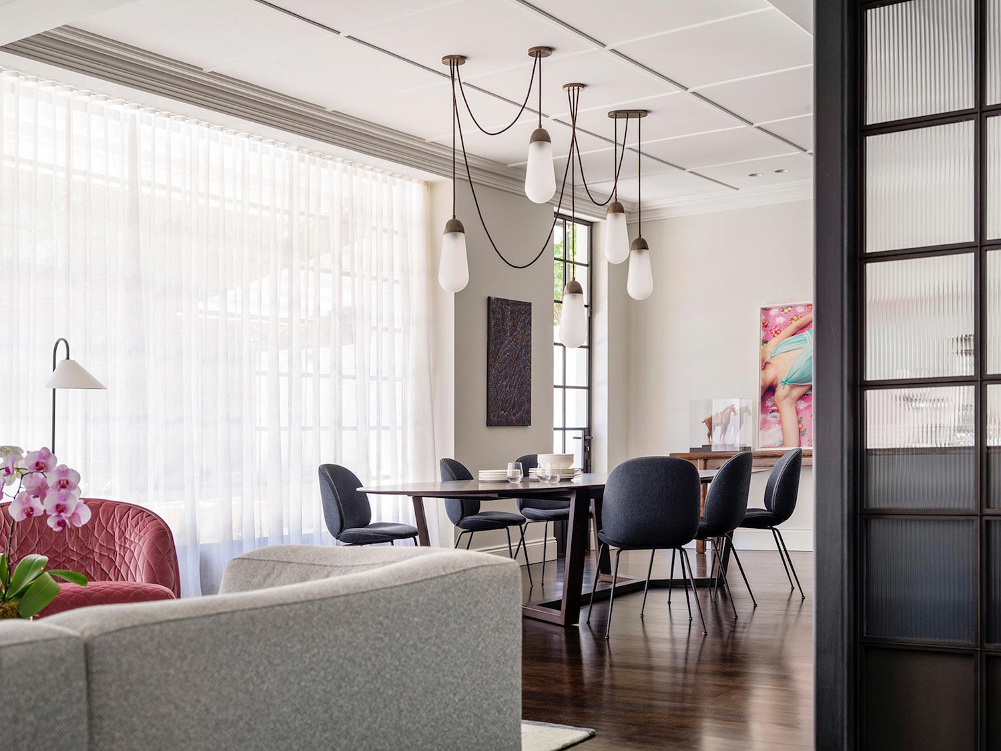
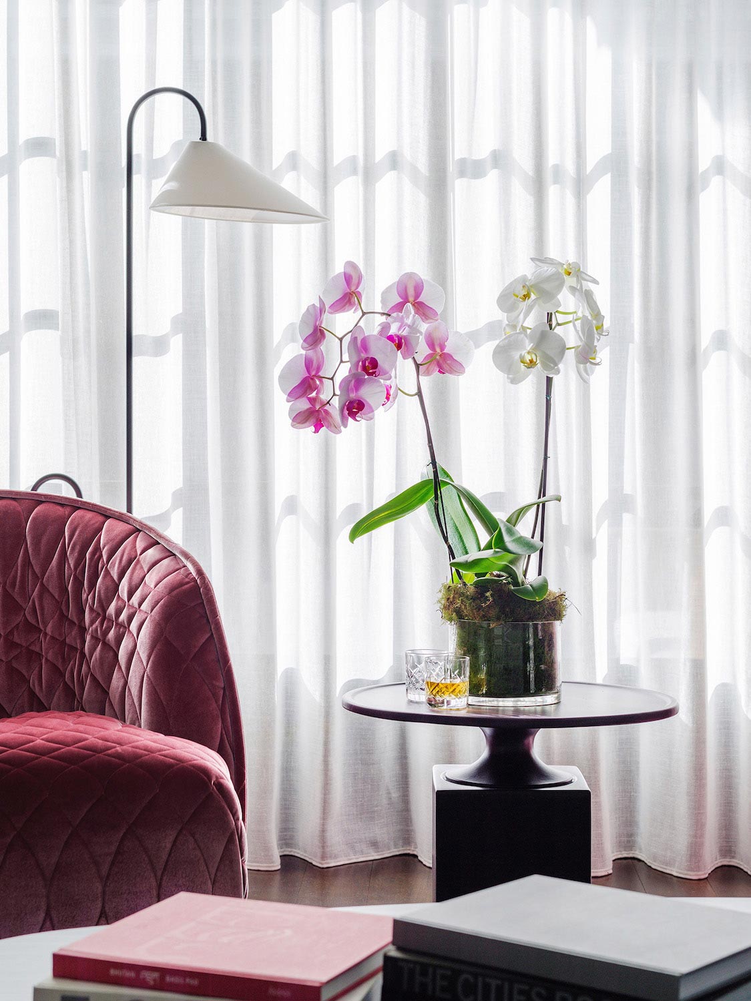
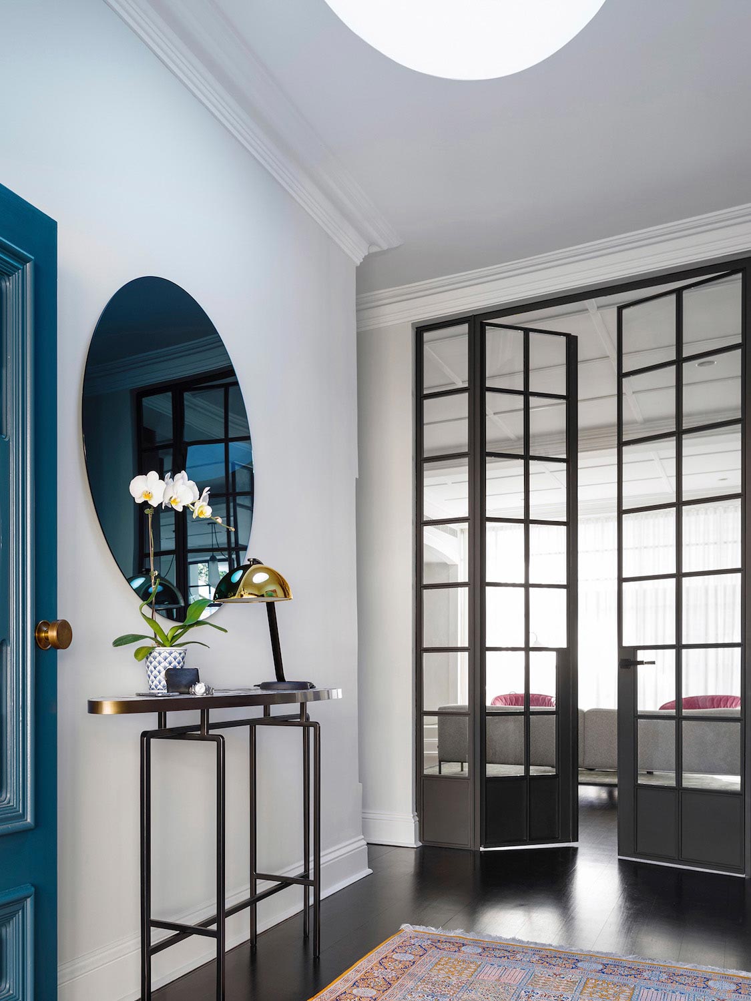
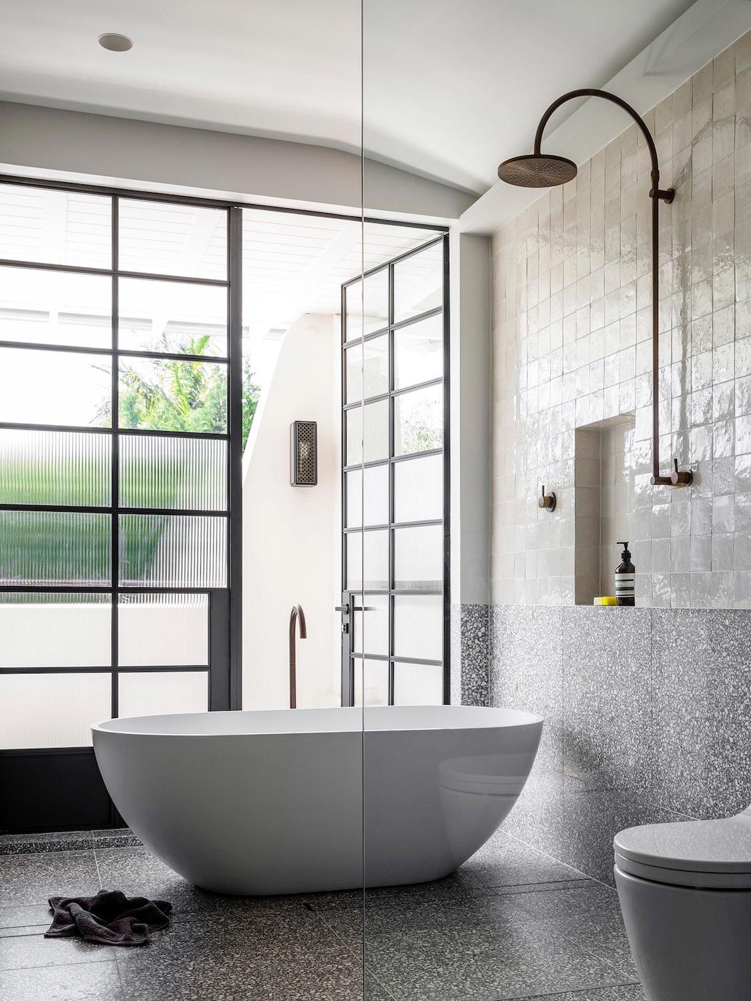
Thank you for reading this article!



